New Homes » Kanto » Chiba Prefecture » Ichikawa
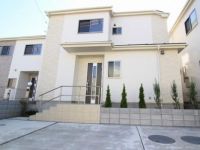 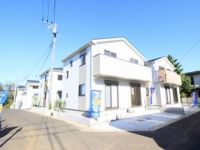
| | Ichikawa City, Chiba Prefecture 千葉県市川市 |
| JR Musashino Line "Ichikawa Ono" walk 15 minutes JR武蔵野線「市川大野」歩15分 |
| ◎ good living environment All 12 mansion birth! ◎ Colorful planning of 4LDK ◎好住環境 全12邸宅誕生!◎ 4LDKの多彩なプランニング |
| ■ □ ■ 1 ~ 2 car of car spaces ・ Living-in stairs, etc. ■ □ ■ ◆ Thank you for inquiry many of you (Application will be first-come, first-served basis. As soon as possible) ◆ JR Musashino Line "Ichikawa Ono" station a 15-minute walk ◆ All room 6 quires more ・ Tsuzukiai plan of popular Japanese-style room! ◆ All the living room facing south ・ 6 quires more, Two-sided balcony plan with WIC! ◆ 24-hour ventilation system, Face-to-face kitchen, With under-floor storage! ◆ All sash course with screen door (except FIX window) ☆ Please compared! Now we rent + parking Badai ☆ Document request ・ Local your tour is being accepted at any time! Please feel free to contact Corporation total by phone ・ Estate 0120-22-4966 until ■□■1 ~ 2台分のカースペース・リビングイン階段等■□■◆多くのお問合せありがとうございます (お申込みは先着順になります。お早めに)◆JR武蔵野線「市川大野」駅徒歩15分◆全居室6帖以上・人気の和室の続き間プラン!◆全居室南向き・6帖以上、WIC付き2面バルコニープラン!◆24時間換気システム、対面式キッチン、床下収納付!◆全サッシもちろん網戸付き(FIX窓除く)☆くらべて下さい!今のお家賃+駐車場代☆資料請求・現地ご見学は随時受付中!お電話にてお気軽にご連絡下さい株式会社トータル・エステート 0120-22-4966迄 |
Features pickup 特徴ピックアップ | | Construction housing performance with evaluation / Design house performance with evaluation / Corresponding to the flat-35S / Vibration Control ・ Seismic isolation ・ Earthquake resistant / Seismic fit / Year Available / Facing south / System kitchen / Bathroom Dryer / LDK15 tatami mats or more / Japanese-style room / Shaping land / Washbasin with shower / Face-to-face kitchen / Barrier-free / Toilet 2 places / 2-story / Double-glazing / Warm water washing toilet seat / The window in the bathroom / TV monitor interphone / City gas / Flat terrain 建設住宅性能評価付 /設計住宅性能評価付 /フラット35Sに対応 /制震・免震・耐震 /耐震適合 /年内入居可 /南向き /システムキッチン /浴室乾燥機 /LDK15畳以上 /和室 /整形地 /シャワー付洗面台 /対面式キッチン /バリアフリー /トイレ2ヶ所 /2階建 /複層ガラス /温水洗浄便座 /浴室に窓 /TVモニタ付インターホン /都市ガス /平坦地 | Price 価格 | | 22,800,000 yen ~ 28,900,000 yen 2280万円 ~ 2890万円 | Floor plan 間取り | | 4LDK 4LDK | Units sold 販売戸数 | | 8 units 8戸 | Total units 総戸数 | | 12 units 12戸 | Land area 土地面積 | | 105.31 sq m ~ 130.99 sq m (registration) 105.31m2 ~ 130.99m2(登記) | Building area 建物面積 | | 93.57 sq m ~ 105.16 sq m (registration) 93.57m2 ~ 105.16m2(登記) | Driveway burden-road 私道負担・道路 | | About 5.0m development road of, South about 5.0m position designated road, West about 5.0m on public roads (each paving Yes) 約5.0mの開発道路、南側約5.0m位置指定道路、西側約5.0m公道(各舗装有) | Completion date 完成時期(築年月) | | 2013 mid-October 2013年10月中旬 | Address 住所 | | Ichikawa City, Chiba Prefecture Ono-machi 4 千葉県市川市大野町4 | Traffic 交通 | | JR Musashino Line "Ichikawa Ono" walk 15 minutes Total line north "Matsuhidai" walk 39 minutes
KitaSosen "Higashi Matsudo" walk 39 minutes JR武蔵野線「市川大野」歩15分北総線「松飛台」歩39分
北総線「東松戸」歩39分
| Person in charge 担当者より | | Rep Matsuo Zhuo Age: 40 Daigyokai experience: the motto that think together standing in 15 years our customers' point of view, Always we are allowed to suggest the latest property. You move 24 hours a day, 365 days a year because at any time, please ordering. 担当者松尾 卓年齢:40代業界経験:15年お客様の目線にたって一緒に考える事をモットーに、常に最新の物件をご提案させていただいております。24時間365日動けますので何時でもご用命下さい。 | Contact お問い合せ先 | | TEL: 0120-224966 [Toll free] Please contact the "we saw SUUMO (Sumo)" TEL:0120-224966【通話料無料】「SUUMO(スーモ)を見た」と問い合わせください | Building coverage, floor area ratio 建ぺい率・容積率 | | Kenpei rate: 50%, Volume ratio: 100% 建ペい率:50%、容積率:100% | Time residents 入居時期 | | Consultation 相談 | Land of the right form 土地の権利形態 | | Ownership 所有権 | Structure and method of construction 構造・工法 | | Wooden siding concrete slate 葺 2-story (conventional method) 木造サイディング造スレート葺2階建(在来工法) | Use district 用途地域 | | One low-rise 1種低層 | Land category 地目 | | Residential land, field 宅地、畑 | Other limitations その他制限事項 | | Regulations have by the Law for the Protection of Cultural Properties 文化財保護法による規制有 | Overview and notices その他概要・特記事項 | | Contact: Matsuo Table, Building confirmation number: No. 13UDI1W Ken 00825 担当者:松尾 卓、建築確認番号:第13UDI1W建00825号 | Company profile 会社概要 | | <Marketing alliance (mediated)> Governor of Tokyo (2) No. 086647 (Ltd.) Total ・ Estate Yubinbango125-0041 Katsushika-ku, Tokyo Togane cho 4-21-2 <販売提携(媒介)>東京都知事(2)第086647号(株)トータル・エステート〒125-0041 東京都葛飾区東金町4-21-2 |
Local appearance photo現地外観写真 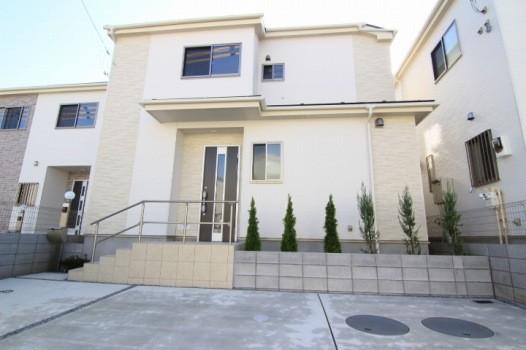 It completed a 9-Building appearance.
完成した9号棟外観です。
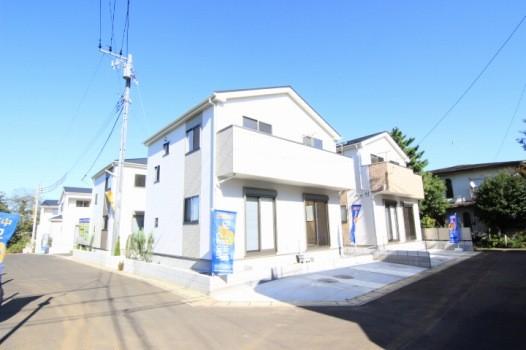 11 ・ 12 is the appearance of the Building.
11・12号棟の外観です。
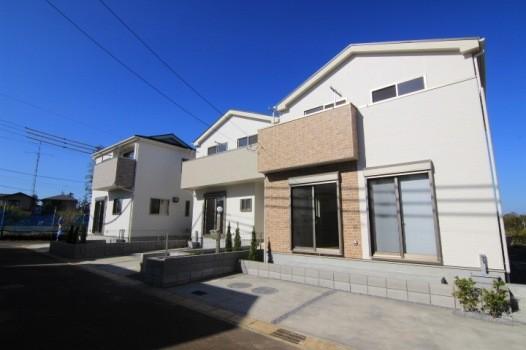 4 Building is appearance.
4号棟外観です。
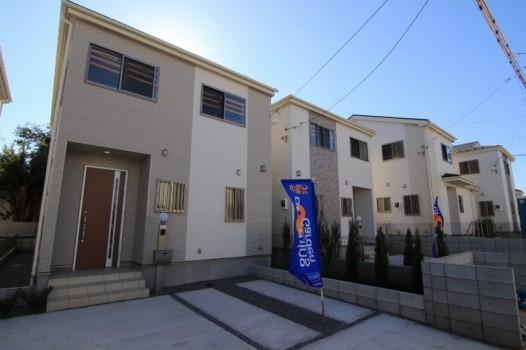 6 Building is appearance.
6号棟外観です。
The entire compartment Figure全体区画図 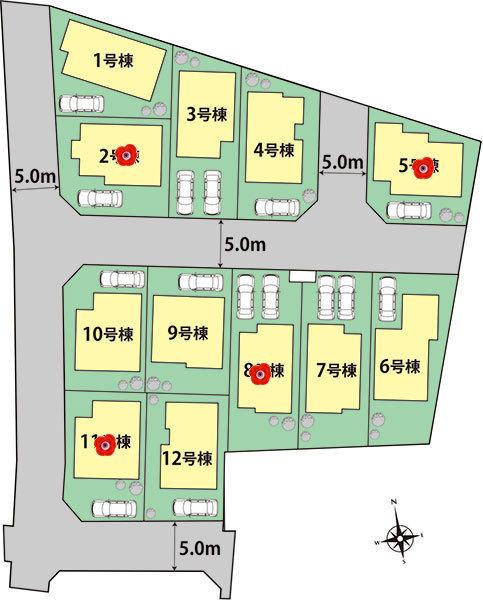 Two is a section view of all 12 buildings from a single car space
カースペース1台から2台の全12棟の区画図です
Otherその他 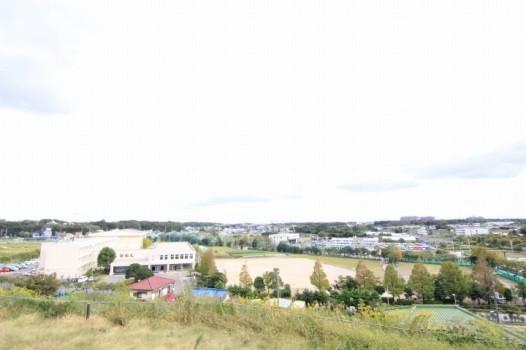 5 is a view from the Building.
5号棟からの眺望です。
Floor plan間取り図 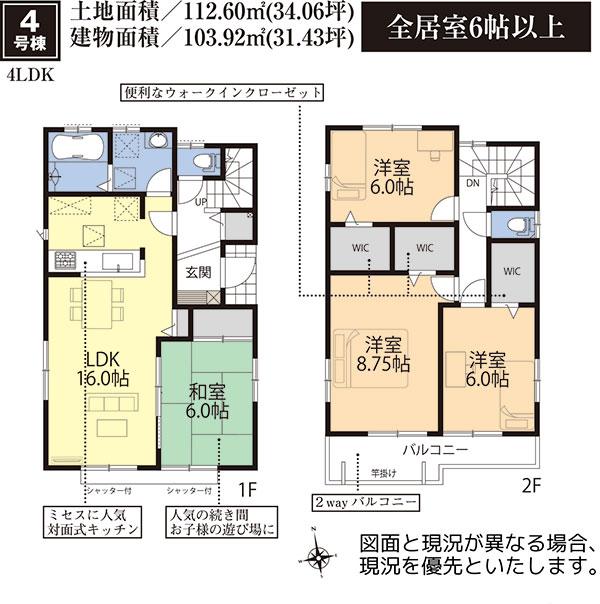 (4 Building), Price 28,900,000 yen, 4LDK, Land area 112.6 sq m , Building area 103.92 sq m
(4号棟)、価格2890万円、4LDK、土地面積112.6m2、建物面積103.92m2
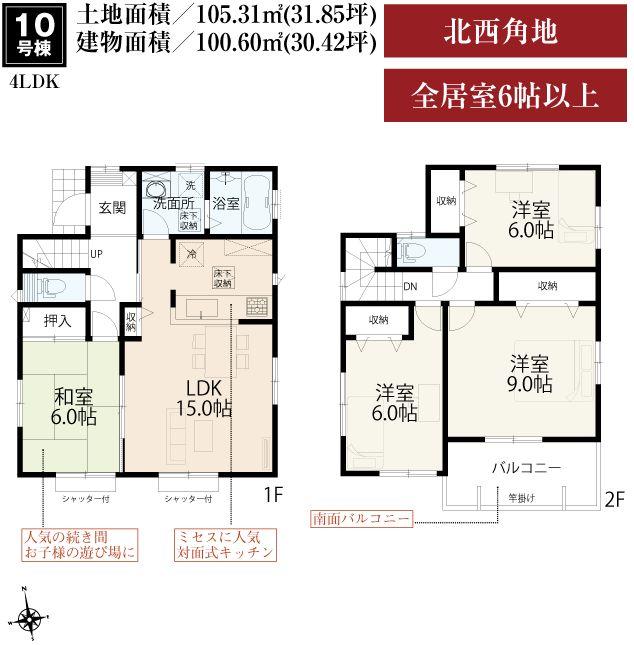 (10 Building), Price 26.5 million yen, 4LDK, Land area 105.31 sq m , Building area 100.6 sq m
(10号棟)、価格2650万円、4LDK、土地面積105.31m2、建物面積100.6m2
Supermarketスーパー 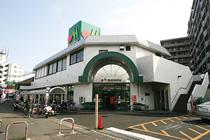 Maruetsu Ichikawa Ono to the store 1490m
マルエツ市川大野店まで1490m
Drug storeドラッグストア 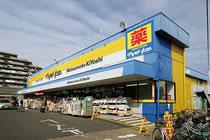 Matsumotokiyoshi 1462m to the drugstore Ichikawa Ono shop
マツモトキヨシドラッグストア市川大野店まで1462m
Primary school小学校 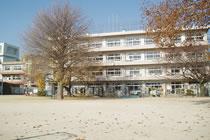 1169m until Ichikawa Municipal Ogashiwa Elementary School
市川市立大柏小学校まで1169m
Junior high school中学校 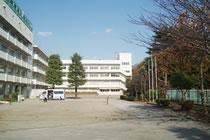 880m until Ichikawa Municipal fifth junior high school
市川市立第五中学校まで880m
Livingリビング 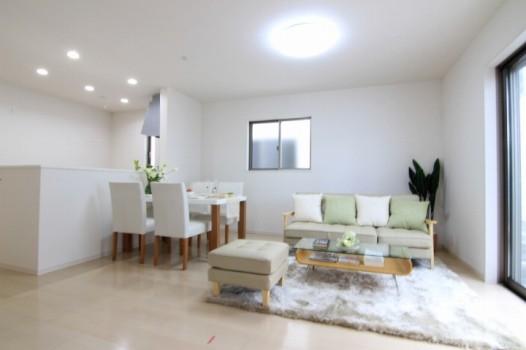 10 Building is LDK.
10号棟LDKです。
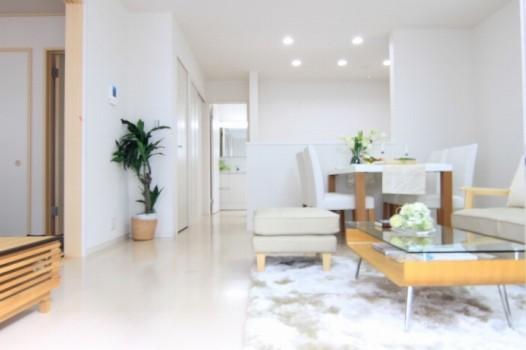 10 Building is LDK.
10号棟LDKです。
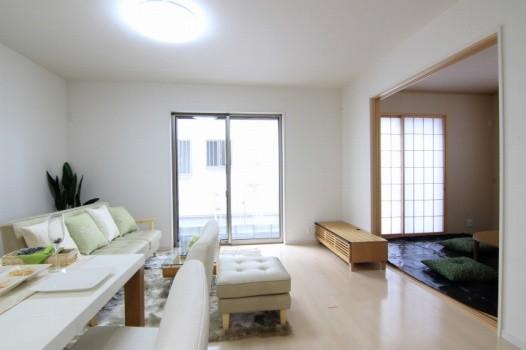 10 Building is the LDK and the continuation of the Japanese-style room.
10号棟LDKと続きの和室です。
Bathroom浴室 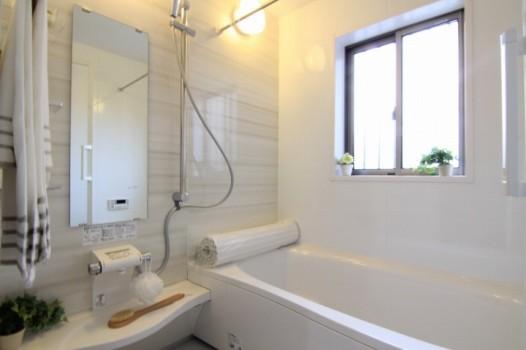 10 Building is a bathroom.
10号棟バスルームです。
Non-living roomリビング以外の居室 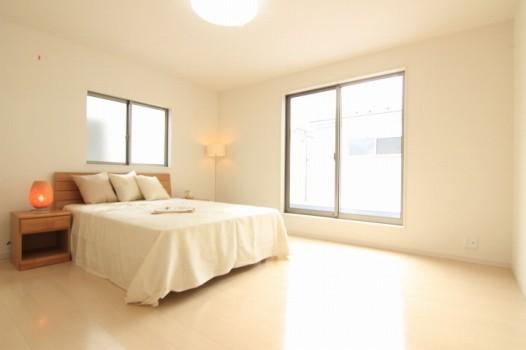 10 Building Western-style.
10号棟洋室です。
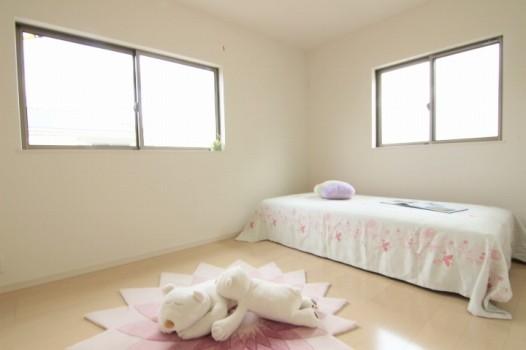 10 Building Western-style.
10号棟洋室です。
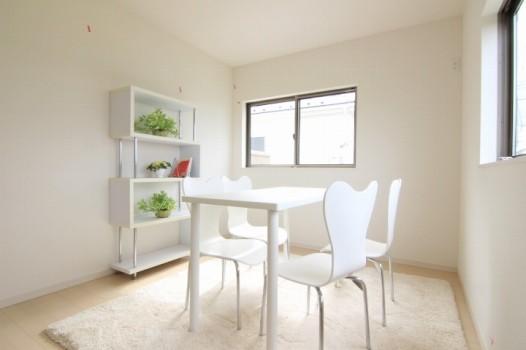 10 Building Western-style.
10号棟洋室です。
Wash basin, toilet洗面台・洗面所 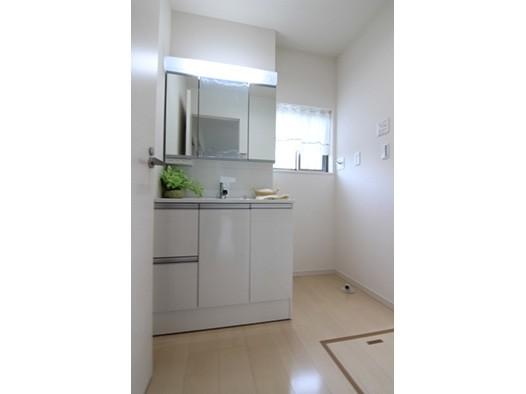 10 Building is a wash basin.
10号棟洗面台です。
Location
|





















