New Homes » Kanto » Chiba Prefecture » Ichikawa
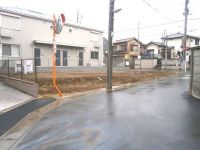 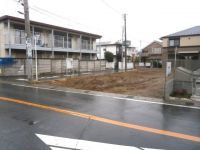
| | Ichikawa City, Chiba Prefecture 千葉県市川市 |
| Keisei Main Line "Ichikawamama" walk 14 minutes 京成本線「市川真間」歩14分 |
| Newly built condominiums All two buildings! Ground survey report issued, 10 years of peace of mind is guaranteed! 新築分譲住宅 全2棟!地盤調査報告書発行、安心の10年間保証です! |
| ◆ It has immediately buckwheat is a bus stop 7 minutes to the JR Ichikawa Station (six per hour ~ 20 pcs.) ◆ Wooden house dedicated external wall material power board use with excellent durability ◆ Fast Plus system Kitchen ◆ Low-E double-glazing ◆ Bathroom heating dryer 24-hour ventilation system ◆ Intercom with TV monitor ◆ BS corresponding TV terminal all rooms one place Kanno Elementary School 550m, The second junior high school 480m ◆直ぐそばがバス停となっていてJR市川駅まで7分(1時間あたり6本 ~ 20本)◆耐久性に優れた木造住宅専用外壁材パワーボード使用◆ファーストプラスのシステムキッチン◆Low-E複層ガラス◆浴室暖房乾燥機24時間換気システム◆TVモニター付インターホン◆BS対応TV端子全室一箇所菅野小学校550m、第二中学校480m |
Features pickup 特徴ピックアップ | | Pre-ground survey / Year Available / 2 along the line more accessible / Super close / System kitchen / Bathroom Dryer / All room storage / Flat to the station / A quiet residential area / LDK15 tatami mats or more / Or more before road 6m / Corner lot / Japanese-style room / Shaping land / garden / Face-to-face kitchen / Barrier-free / Toilet 2 places / 2-story / Otobasu / Warm water washing toilet seat / The window in the bathroom / TV monitor interphone / Urban neighborhood / Walk-in closet / City gas / All rooms are two-sided lighting / BS ・ CS ・ CATV / Flat terrain 地盤調査済 /年内入居可 /2沿線以上利用可 /スーパーが近い /システムキッチン /浴室乾燥機 /全居室収納 /駅まで平坦 /閑静な住宅地 /LDK15畳以上 /前道6m以上 /角地 /和室 /整形地 /庭 /対面式キッチン /バリアフリー /トイレ2ヶ所 /2階建 /オートバス /温水洗浄便座 /浴室に窓 /TVモニタ付インターホン /都市近郊 /ウォークインクロゼット /都市ガス /全室2面採光 /BS・CS・CATV /平坦地 | Price 価格 | | 35,800,000 yen 3580万円 | Floor plan 間取り | | 4LDK 4LDK | Units sold 販売戸数 | | 1 units 1戸 | Land area 土地面積 | | 102.9 sq m (registration) 102.9m2(登記) | Building area 建物面積 | | 95.01 sq m (registration) 95.01m2(登記) | Driveway burden-road 私道負担・道路 | | Nothing, West 7m width, North 4m width 無、西7m幅、北4m幅 | Completion date 完成時期(築年月) | | November 2013 2013年11月 | Address 住所 | | Ichikawa City, Chiba Prefecture Suwada 1 千葉県市川市須和田1 | Traffic 交通 | | Keisei Main Line "Ichikawamama" walk 14 minutes
JR Sobu Line "Ichikawa" bus 7 minutes Suwada walk 1 minute 京成本線「市川真間」歩14分
JR総武線「市川」バス7分須和田歩1分 | Related links 関連リンク | | [Related Sites of this company] 【この会社の関連サイト】 | Person in charge 担当者より | | Rep Ueno Takayuki 担当者上野 貴之 | Contact お問い合せ先 | | Japan Housing Distribution Co., Ltd. Kasai office TEL: 0800-603-0468 [Toll free] mobile phone ・ Also available from PHS
Caller ID is not notified
Please contact the "we saw SUUMO (Sumo)"
If it does not lead, If the real estate company 日本住宅流通(株)葛西営業所TEL:0800-603-0468【通話料無料】携帯電話・PHSからもご利用いただけます
発信者番号は通知されません
「SUUMO(スーモ)を見た」と問い合わせください
つながらない方、不動産会社の方は
| Building coverage, floor area ratio 建ぺい率・容積率 | | 60% ・ 200% 60%・200% | Time residents 入居時期 | | Consultation 相談 | Land of the right form 土地の権利形態 | | Ownership 所有権 | Structure and method of construction 構造・工法 | | Wooden 2-story 木造2階建 | Use district 用途地域 | | One dwelling 1種住居 | Overview and notices その他概要・特記事項 | | Contact: Ueno Takayuki, Facilities: Public Water Supply, This sewage, City gas, Building confirmation number: TKK 確済 No. 13-816, Parking: car space 担当者:上野 貴之、設備:公営水道、本下水、都市ガス、建築確認番号:TKK確済13-816号、駐車場:カースペース | Company profile 会社概要 | | <Mediation> Minister of Land, Infrastructure and Transport (10) No. 002608 (Corporation) All Japan Real Estate Association (Corporation) metropolitan area real estate Fair Trade Council member Japan Housing Distribution Co., Ltd. Kasai office Yubinbango134-0083 Edogawa-ku, Tokyo Nakakasai 5-33-4 Atlas Kasai second floor <仲介>国土交通大臣(10)第002608号(公社)全日本不動産協会会員 (公社)首都圏不動産公正取引協議会加盟日本住宅流通(株)葛西営業所〒134-0083 東京都江戸川区中葛西5-33-4 アトラス葛西2階 |
Local photos, including front road前面道路含む現地写真 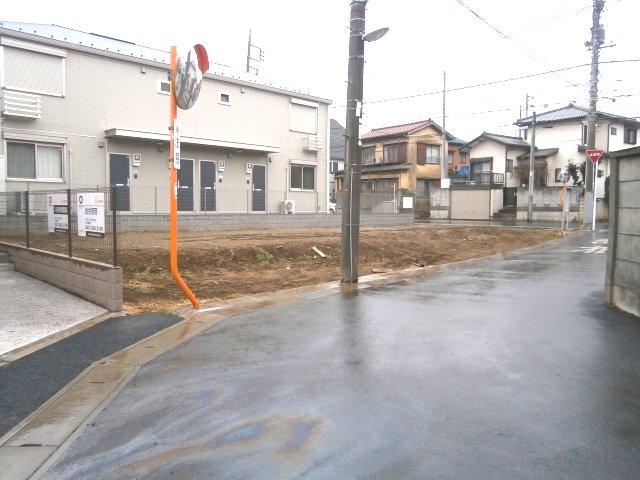 Local (July 2013) Shooting
現地(2013年7月)撮影
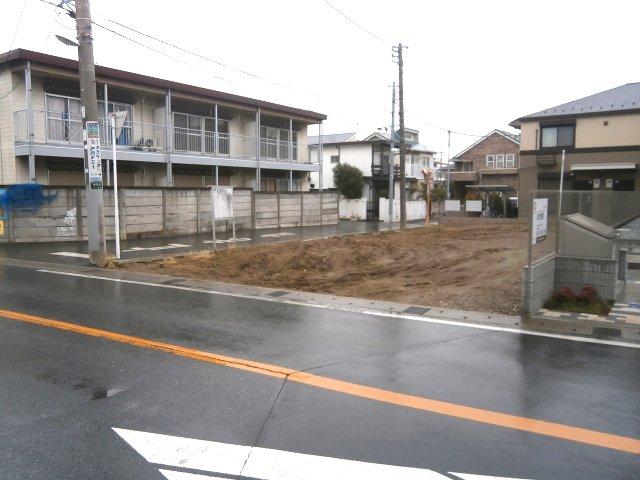 Local (July 2013) Shooting
現地(2013年7月)撮影
Floor plan間取り図 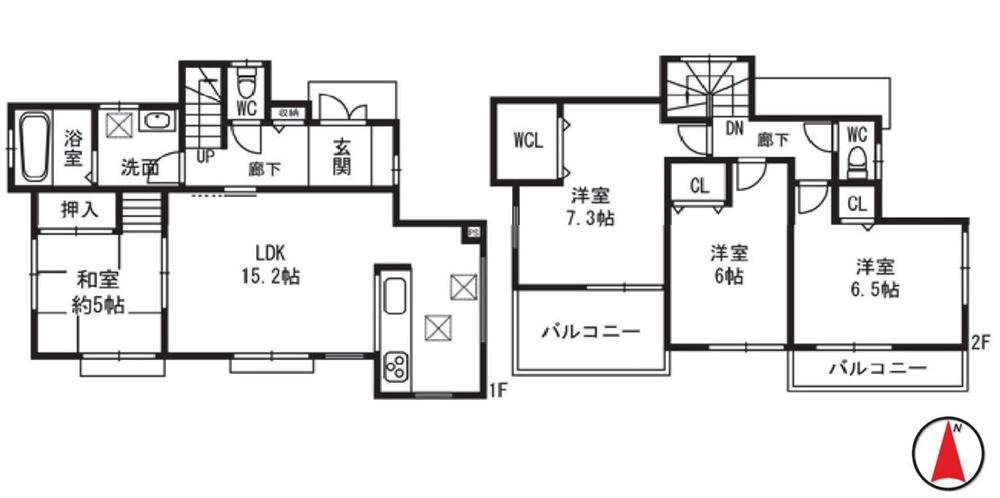 35,800,000 yen, 4LDK, Land area 102.9 sq m , Building area 95.01 sq m
3580万円、4LDK、土地面積102.9m2、建物面積95.01m2
Rendering (appearance)完成予想図(外観) 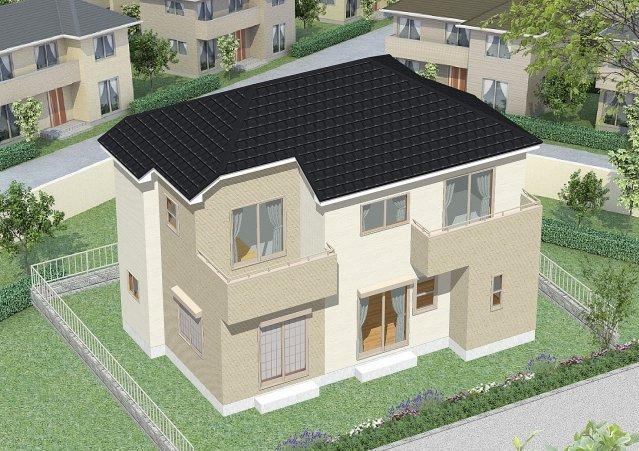 (1 Building) Rendering
(1号棟)完成予想図
Compartment figure区画図 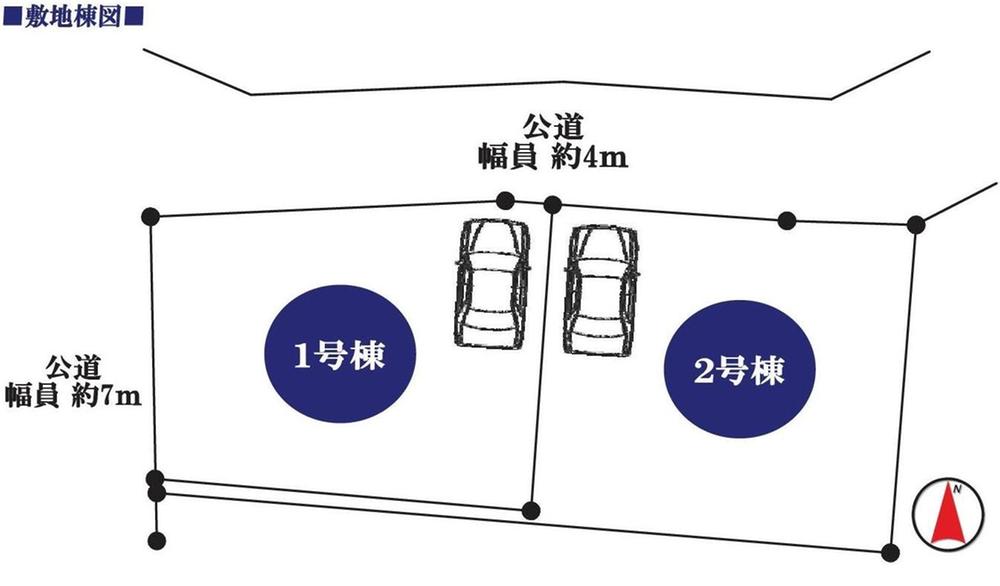 35,800,000 yen, 4LDK, Land area 102.9 sq m , Building area 95.01 sq m
3580万円、4LDK、土地面積102.9m2、建物面積95.01m2
Location
|






