New Homes » Kanto » Chiba Prefecture » Ichikawa
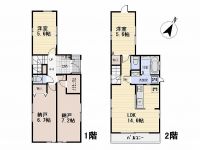 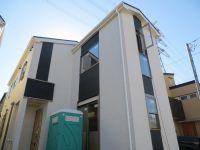
| | Ichikawa City, Chiba Prefecture 千葉県市川市 |
| Tokyo Metro Tozai Line "Gyotoku" walk 14 minutes 東京メトロ東西線「行徳」歩14分 |
| "Gyōtoku Station" two-story new construction → Floor face-to-face kitchen + living water around an integrated + walk-in closet with a walk 14 minutes. Building imposing completed. You can preview. 「行徳駅」徒歩14分の2階建て新築→間取りは対面キッチン+リビング水回り一体型+ウォークインクローゼット付。建物堂々完成。内覧できます。 |
| Here is sale to the living environment is a good first-class low-rise exclusive residential area. Public road front road is that you are traffic a small amount of 5.9M of width is relaxed. Surrounding environment also please check in conjunction with the local. At a price revision 39800000, Making it easier to purchase. Thank you. こちらは住環境が良い第一種低層住居専用地域に分譲。前面道路は交通量の少ない5.9Mの幅員がゆったりとしている公道。現地とあわせて周辺環境もご確認下さい。価格改定3980万で、ご購入しやすくなりました。宜しくお願い致します。 |
Features pickup 特徴ピックアップ | | System kitchen / Face-to-face kitchen / 2-story システムキッチン /対面式キッチン /2階建 | Event information イベント情報 | | Local tour dates / January 4 (Saturday) ・ January 5 (Sunday) 現地見学会日程/1月4日(土曜日)・1月5日(日曜日) | Price 価格 | | 39,800,000 yen 3980万円 | Floor plan 間取り | | 2LDK + 2S (storeroom) 2LDK+2S(納戸) | Units sold 販売戸数 | | 1 units 1戸 | Total units 総戸数 | | 1 units 1戸 | Land area 土地面積 | | 93.95 sq m (measured) 93.95m2(実測) | Building area 建物面積 | | 91.09 sq m (measured) 91.09m2(実測) | Driveway burden-road 私道負担・道路 | | Nothing, Northwest 5.9m width 無、北西5.9m幅 | Completion date 完成時期(築年月) | | November 2013 2013年11月 | Address 住所 | | Ichikawa City, Chiba Prefecture Niihama 1 千葉県市川市新浜1 | Traffic 交通 | | Tokyo Metro Tozai Line "Gyotoku" walk 14 minutes 東京メトロ東西線「行徳」歩14分
| Related links 関連リンク | | [Related Sites of this company] 【この会社の関連サイト】 | Person in charge 担当者より | | Rep Sato Yu Age: 30 Daigyokai experience: not limited to 10 years here the property, Taxes on other properties and real estate ・ Flow of dealings ・ Housing loans, Please feel free to contact us if any questions. 担当者佐藤 祐年齢:30代業界経験:10年こちらの物件に限らず、他の物件や不動産に関する税金・お取引きの流れ・住宅ローン等、不明点あればお気軽にご相談下さい。 | Contact お問い合せ先 | | TEL: 0800-603-1945 [Toll free] mobile phone ・ Also available from PHS
Caller ID is not notified
Please contact the "we saw SUUMO (Sumo)"
If it does not lead, If the real estate company TEL:0800-603-1945【通話料無料】携帯電話・PHSからもご利用いただけます
発信者番号は通知されません
「SUUMO(スーモ)を見た」と問い合わせください
つながらない方、不動産会社の方は
| Building coverage, floor area ratio 建ぺい率・容積率 | | Fifty percent ・ Hundred percent 50%・100% | Time residents 入居時期 | | Consultation 相談 | Land of the right form 土地の権利形態 | | Ownership 所有権 | Structure and method of construction 構造・工法 | | Wooden 2-story 木造2階建 | Use district 用途地域 | | One low-rise 1種低層 | Other limitations その他制限事項 | | Building Standards Law Article 22 zone 建築基準法22条区域 | Overview and notices その他概要・特記事項 | | Contact: Sato Yu, Facilities: Public Water Supply, This sewage, City gas, Building confirmation number: No. HPA-13-03964-1, Parking: car space 担当者:佐藤 祐、設備:公営水道、本下水、都市ガス、建築確認番号:第HPA-13-03964-1号、駐車場:カースペース | Company profile 会社概要 | | <Mediation> Minister of Land, Infrastructure and Transport (4) No. 005542 (Corporation) Tokyo Metropolitan Government Building Lots and Buildings Transaction Business Association (Corporation) metropolitan area real estate Fair Trade Council member (Ltd.) House Plaza Shinozaki shop Yubinbango133-0061 Edogawa-ku, Tokyo Shinozaki-cho 2-1-20 I's flat first floor <仲介>国土交通大臣(4)第005542号(公社)東京都宅地建物取引業協会会員 (公社)首都圏不動産公正取引協議会加盟(株)ハウスプラザ篠崎店〒133-0061 東京都江戸川区篠崎町2-1-20 I'sフラット1階 |
Floor plan間取り図 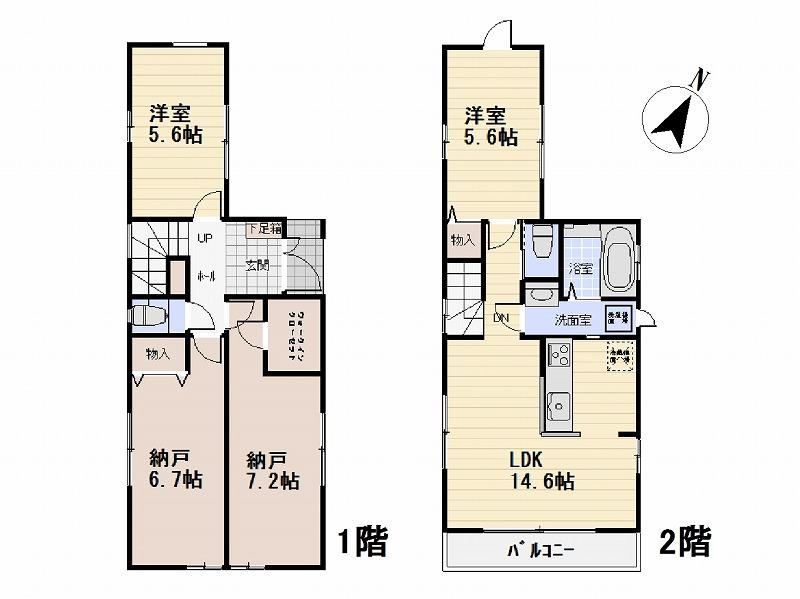 39,800,000 yen, 2LDK + 2S (storeroom), Land area 93.95 sq m , Building area 91.09 sq m
3980万円、2LDK+2S(納戸)、土地面積93.95m2、建物面積91.09m2
Local appearance photo現地外観写真 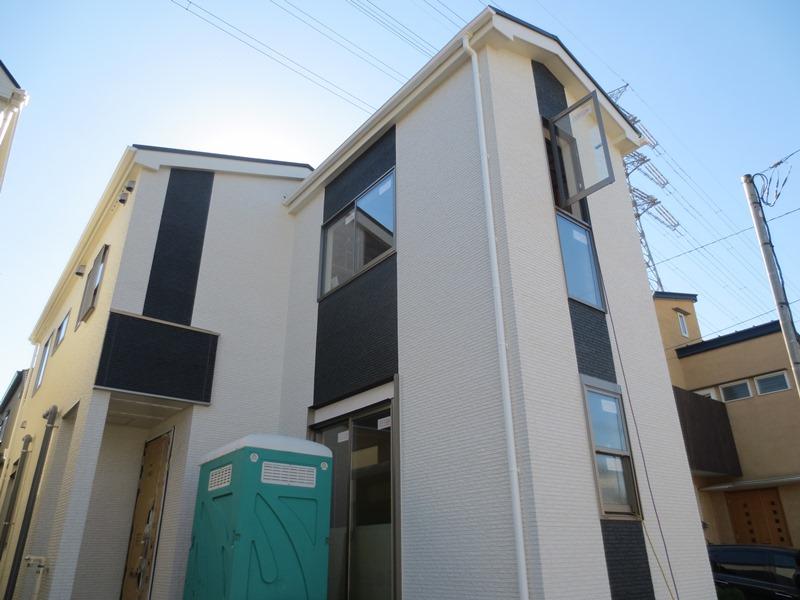 Soon building completed Local (11 May 2013) Shooting
間もなく建物完成 現地(2013年11月)撮影
Supermarketスーパー 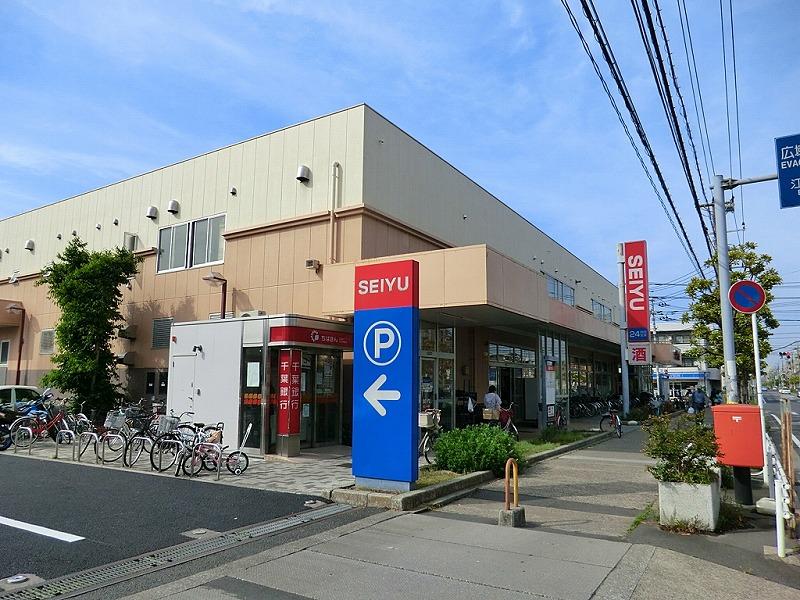 521m until Seiyu Niihama shop
西友新浜店まで521m
Local photos, including front road前面道路含む現地写真 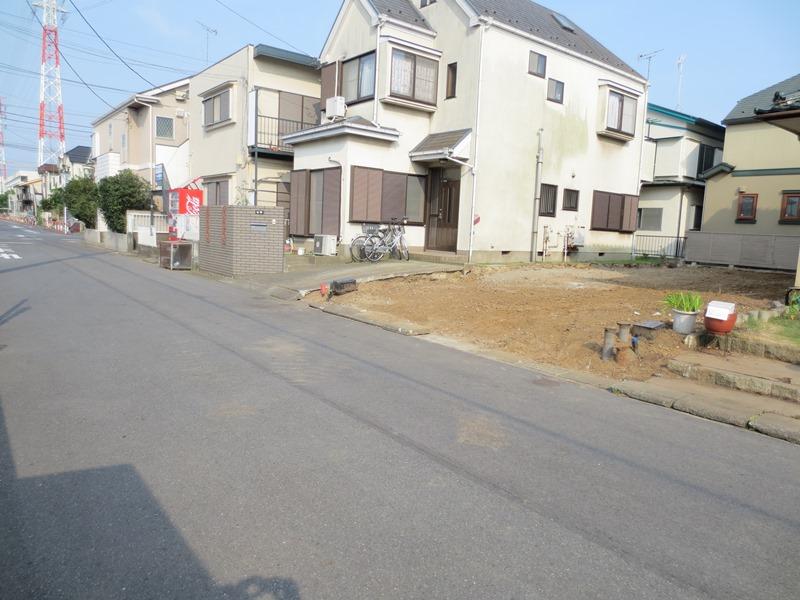 Area to promote good living environment, "the first kind low-rise exclusive residential area." Width about 5.9M is the entire surface of the road with a space on public roads Local (August 2013) Shooting
良好な住環境を促進するエリア「第一種低層住居専用地域」 全面道路は公道でゆとりのある幅員約5.9M 現地(2013年8月)撮影
Supermarketスーパー 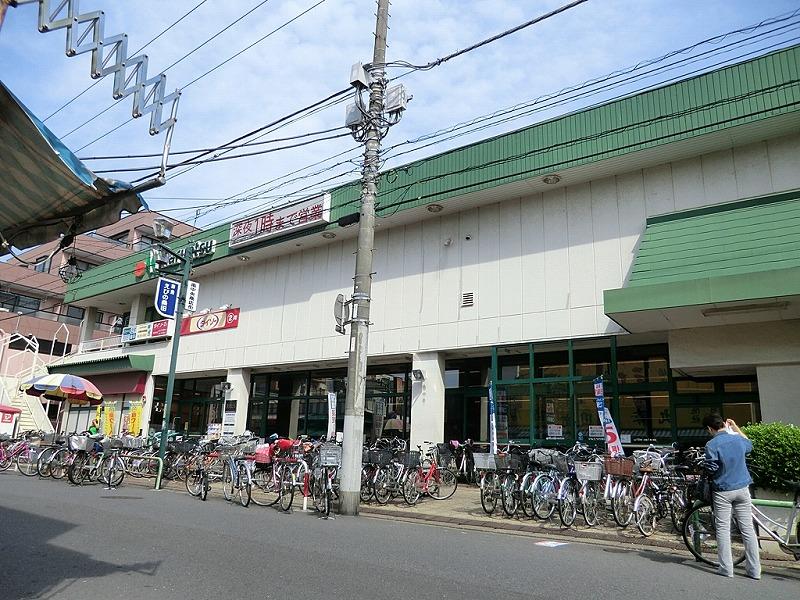 Maruetsu to Gyotoku shop 973m
マルエツ行徳店まで973m
Primary school小学校 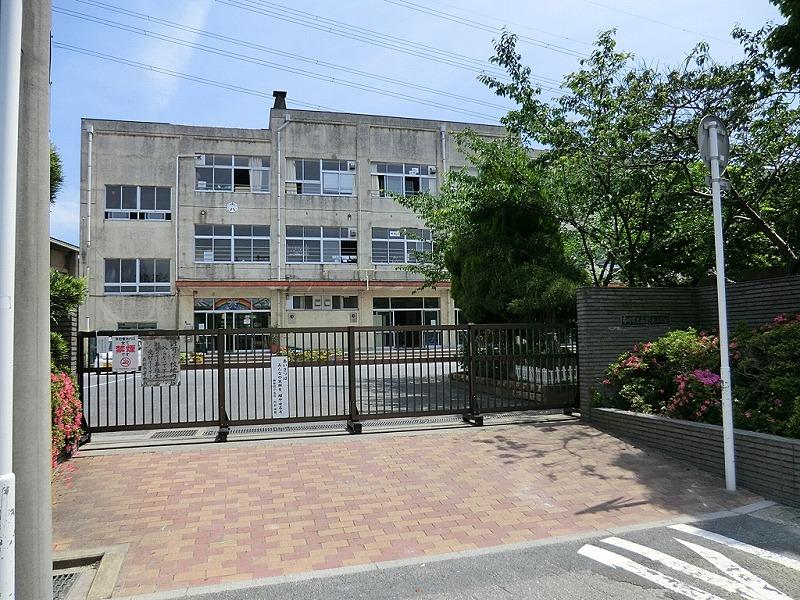 South Niihama until elementary school 151m
南新浜小学校まで151m
Junior high school中学校 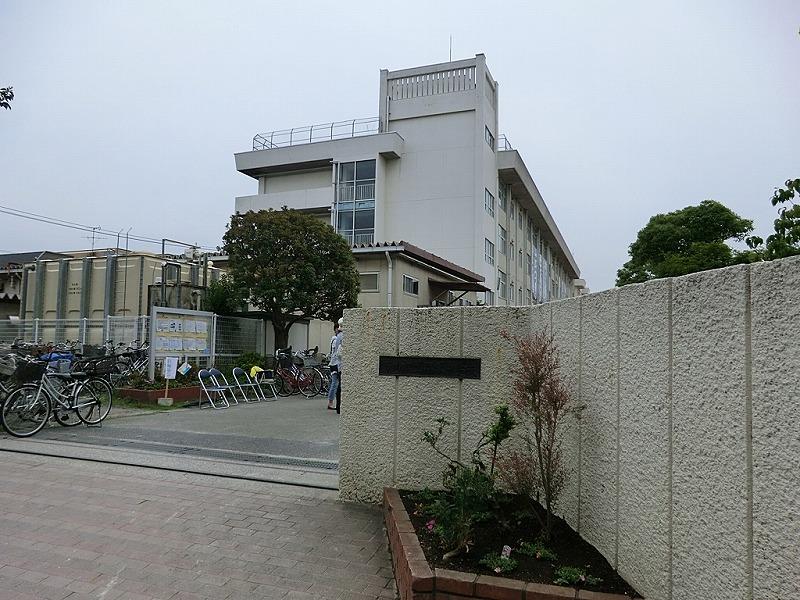 Fukuei 913m until junior high school
福栄中学校まで913m
Kindergarten ・ Nursery幼稚園・保育園 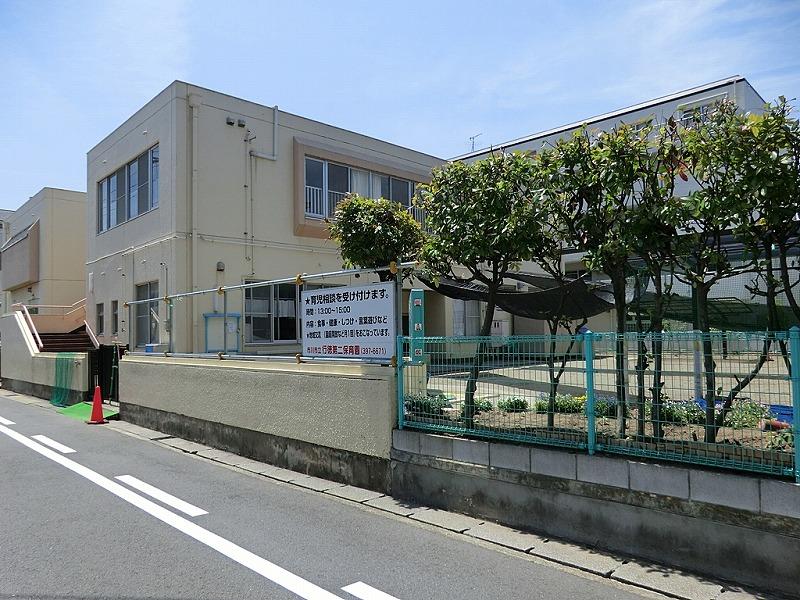 Gyotoku 611m until the second nursery
行徳第二保育園まで611m
Hospital病院 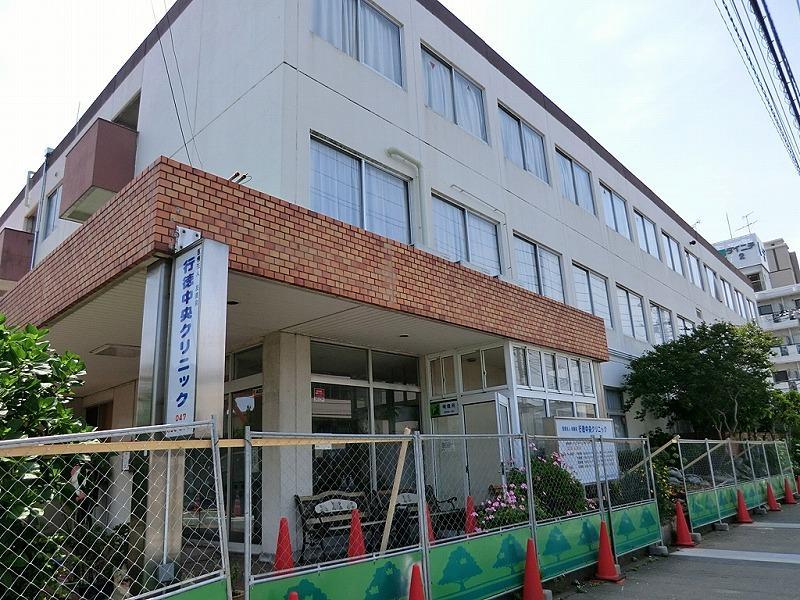 Gyotoku 270m to the central clinic
行徳中央クリニックまで270m
Kindergarten ・ Nursery幼稚園・保育園 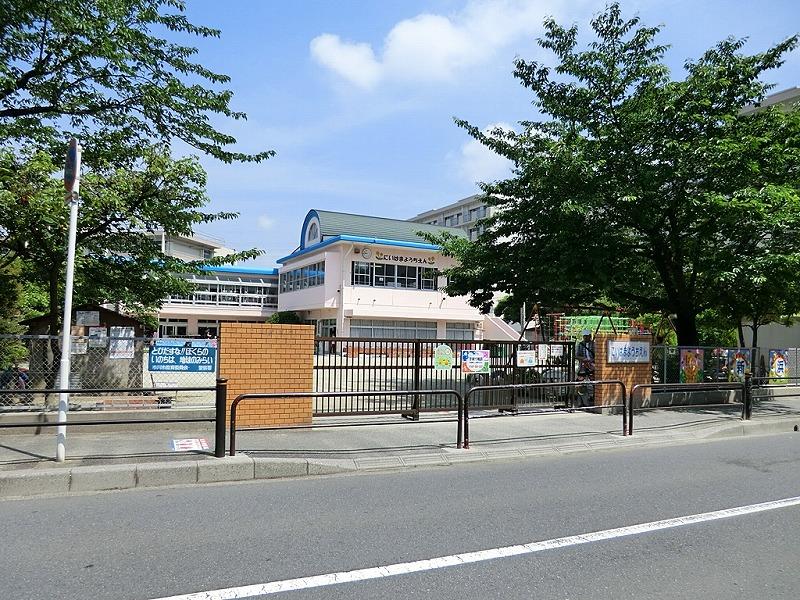 Niihama 688m to kindergarten
新浜幼稚園まで688m
Location
|











