2013December
28.8 million yen, 4LDK, 86.44 sq m
New Homes » Kanto » Chiba Prefecture » Ichikawa
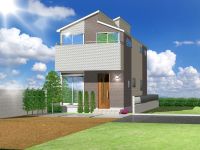 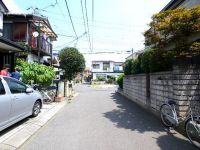
| | Ichikawa City, Chiba Prefecture 千葉県市川市 |
| JR Sobu Line "Motoyawata" walk 20 minutes JR総武線「本八幡」歩20分 |
Features pickup 特徴ピックアップ | | Construction housing performance with evaluation / Year Available / 2 along the line more accessible / Super close / It is close to the city / Yang per good / Flat to the station / A quiet residential area / Around traffic fewer / Japanese-style room / Shaping land / Face-to-face kitchen / Barrier-free / Toilet 2 places / 2-story / Underfloor Storage / TV monitor interphone / Leafy residential area / Urban neighborhood / Ventilation good / City gas / Maintained sidewalk / Flat terrain 建設住宅性能評価付 /年内入居可 /2沿線以上利用可 /スーパーが近い /市街地が近い /陽当り良好 /駅まで平坦 /閑静な住宅地 /周辺交通量少なめ /和室 /整形地 /対面式キッチン /バリアフリー /トイレ2ヶ所 /2階建 /床下収納 /TVモニタ付インターホン /緑豊かな住宅地 /都市近郊 /通風良好 /都市ガス /整備された歩道 /平坦地 | Event information イベント情報 | | (Please be sure to ask in advance) (事前に必ずお問い合わせください) | Price 価格 | | 28.8 million yen 2880万円 | Floor plan 間取り | | 4LDK 4LDK | Units sold 販売戸数 | | 1 units 1戸 | Total units 総戸数 | | 1 units 1戸 | Land area 土地面積 | | 86.74 sq m (registration) 86.74m2(登記) | Building area 建物面積 | | 86.44 sq m (measured) 86.44m2(実測) | Driveway burden-road 私道負担・道路 | | Nothing 無 | Completion date 完成時期(築年月) | | December 2013 2013年12月 | Address 住所 | | Ichikawa City, Chiba Prefecture Honhoppo 1 千葉県市川市本北方1 | Traffic 交通 | | JR Sobu Line "Motoyawata" walk 20 minutes Toei Shinjuku Line "Motoyawata" walk 19 minutes
Keisei Main Line "Onigoe" walk 12 minutes JR総武線「本八幡」歩20分都営新宿線「本八幡」歩19分
京成本線「鬼越」歩12分
| Contact お問い合せ先 | | Pitattohausu Funabashi north exit shop eye ・ Unit home (Ltd.) TEL: 0800-603-7685 [Toll free] mobile phone ・ Also available from PHS
Caller ID is not notified
Please contact the "we saw SUUMO (Sumo)"
If it does not lead, If the real estate company ピタットハウス西船橋北口店アイ・ユニットホーム(株)TEL:0800-603-7685【通話料無料】携帯電話・PHSからもご利用いただけます
発信者番号は通知されません
「SUUMO(スーモ)を見た」と問い合わせください
つながらない方、不動産会社の方は
| Building coverage, floor area ratio 建ぺい率・容積率 | | Fifty percent ・ Hundred percent 50%・100% | Time residents 入居時期 | | Consultation 相談 | Land of the right form 土地の権利形態 | | Ownership 所有権 | Structure and method of construction 構造・工法 | | Wooden 2-story (2 × 4 construction method) 木造2階建(2×4工法) | Overview and notices その他概要・特記事項 | | Facilities: Public Water Supply, Individual septic tank, City gas, Building confirmation number: 13UDI2C Ken No. 01400, Parking: car space 設備:公営水道、個別浄化槽、都市ガス、建築確認番号:13UDI2C建01400号、駐車場:カースペース | Company profile 会社概要 | | <Seller> Governor of Chiba Prefecture (2) No. 015315 Pitattohausu Funabashi north exit shop eye ・ Unit Home Ltd. Yubinbango273-0031 Funabashi, Chiba Prefecture Nishifuna 5-26-21 <売主>千葉県知事(2)第015315号ピタットハウス西船橋北口店アイ・ユニットホーム(株)〒273-0031 千葉県船橋市西船5-26-21 |
Rendering (appearance)完成予想図(外観) 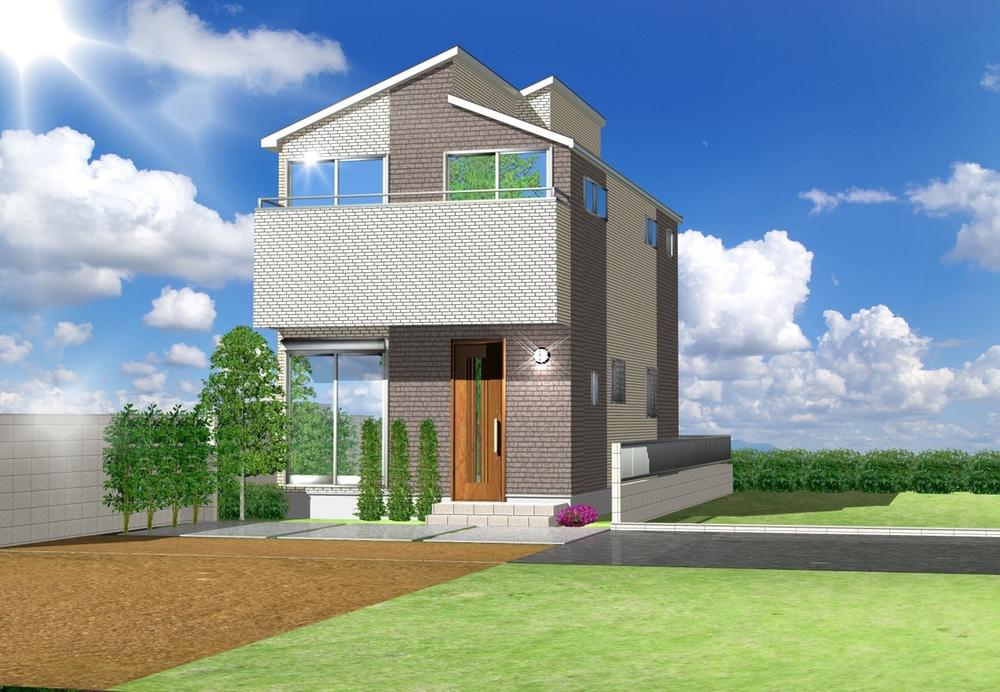 Completion is expected.
完成予想です。
Local photos, including front road前面道路含む現地写真 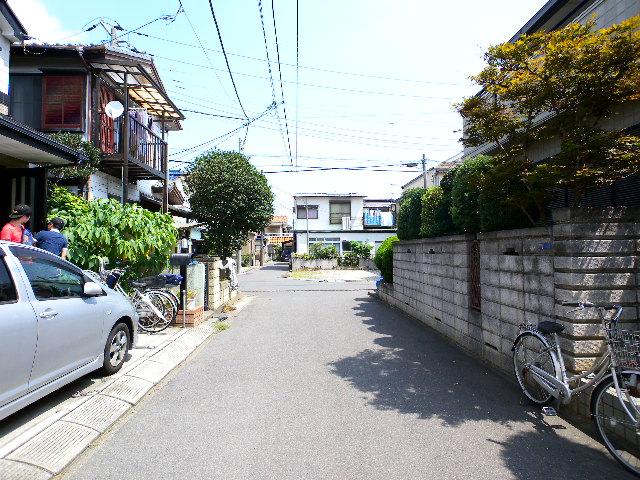 Local (12 May 2013) Shooting
現地(2013年12月)撮影
Local appearance photo現地外観写真 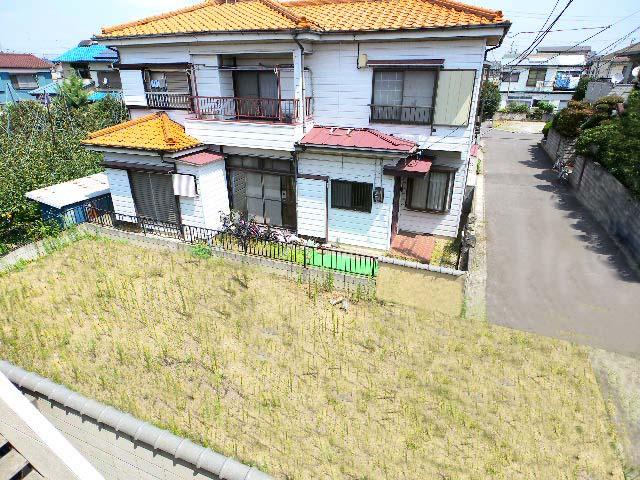 Local (12 May 2013) Shooting
現地(2013年12月)撮影
Floor plan間取り図 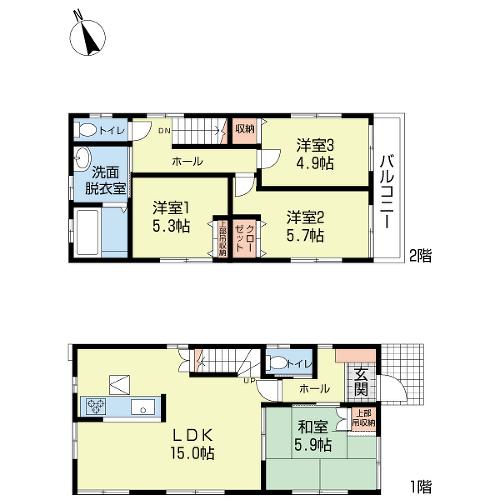 28.8 million yen, 4LDK, Land area 86.74 sq m , Building area 86.44 sq m
2880万円、4LDK、土地面積86.74m2、建物面積86.44m2
Livingリビング 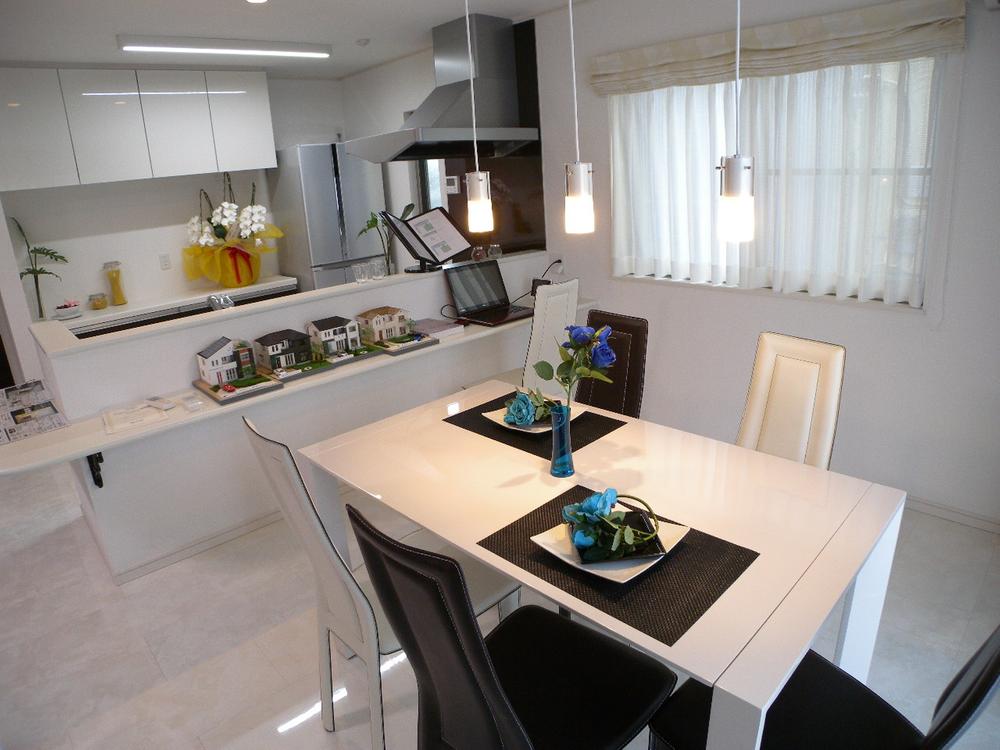 Indoor (12 May 2013) Shooting
室内(2013年12月)撮影
Bathroom浴室 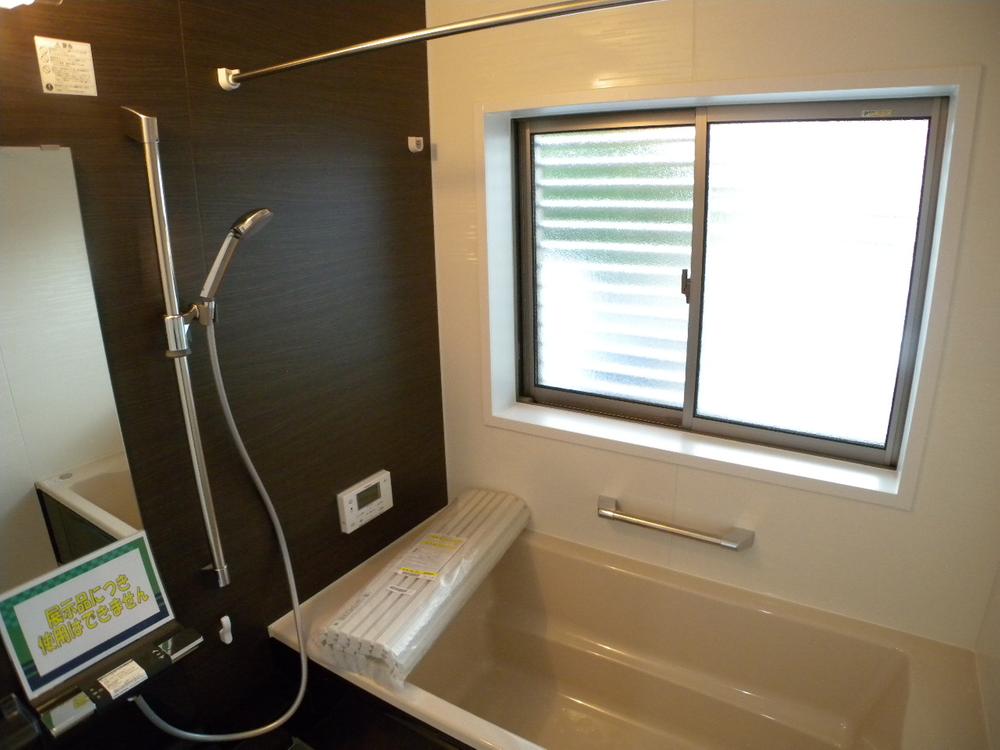 Indoor (12 May 2013) Shooting
室内(2013年12月)撮影
Supermarketスーパー 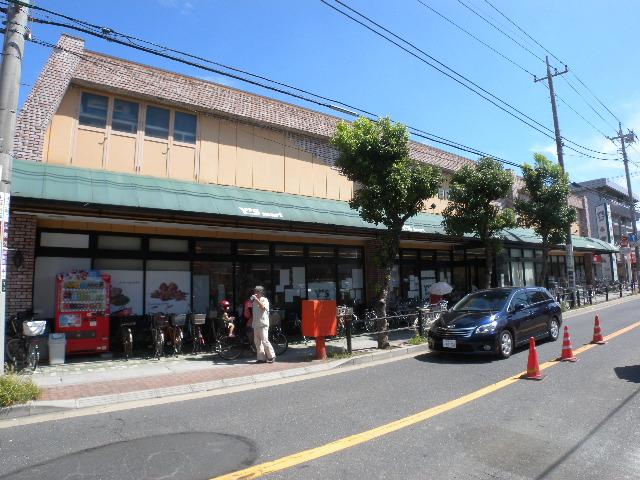 Waizumato to northern shop 500m
ワイズマート北方店まで500m
Location
|








