New Homes » Kanto » Chiba Prefecture » Ichikawa
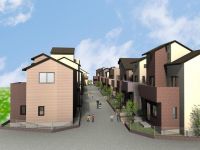 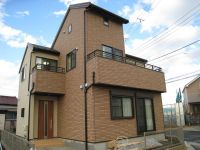
| | Ichikawa City, Chiba Prefecture 千葉県市川市 |
| JR Sobu Line "Motoyawata" walk 21 minutes JR総武線「本八幡」歩21分 |
| Popular Bay Area to continue to develop as a downtown bed Town "Ichikawa". Sports at the Edogawa flowing through the nearby cycling and dry riverbed, Edogawa fireworks, etc., Town moisturizing day-to-day life 都心のベッドタウンとして発展を続ける人気のベイエリア「市川」。近くを流れる江戸川ではサイクリングや河川敷でのスポーツ、江戸川区花火大会等、日々の生活に潤いを与える街 |
| ■ 3 station 4 lines available. City center up to 30 minutes stand and access comfortable. Also, It is very convenient location to go out in your car so close to Ichikawa IC. ■ Site area is clear of up to 37 square meters space. ■ Since the town ward road is provided with a road (cul-de-sac) that can be car turning, Parking is also not only can smoothly, Will also be in a safe playground and resident of the alternating current space of children who. ■ Planning the attic storage with fixed stairs. Storage capacity up living space is intact. ■ The building fire insurance deals by an Ordinance of the Ministry of quasi-fireproof structure of strong peace of mind to fire. ■3駅4路線利用可能。都心まで30分台とアクセス快適。また、市川ICも近いのでお車でのお出掛けにも大変便利なロケーションです。■敷地面積は最大37坪のゆとりある空間。■街区内道路には車の転回が可能な道路(クルドサック)を設けているため、駐車もスムーズにできるだけでなく、お子様たちの安全な遊び場や居住者の交流スペースにもなります。■固定階段付小屋裏収納をプランニング。生活スペースはそのままに収納力アップ。■建物は火災に強い安心の省令準耐火構造で火災保険もお得。 |
Seller comments 売主コメント | | Building 3 3号棟 | Local guide map 現地案内図 | | Local guide map 現地案内図 | Features pickup 特徴ピックアップ | | Airtight high insulated houses / Pre-ground survey / Year Available / 2 along the line more accessible / Energy-saving water heaters / System kitchen / Bathroom Dryer / Yang per good / All room storage / Flat to the station / Siemens south road / A quiet residential area / LDK15 tatami mats or more / Corner lot / Japanese-style room / Shaping land / Washbasin with shower / Face-to-face kitchen / Wide balcony / Toilet 2 places / Bathroom 1 tsubo or more / 2-story / 2 or more sides balcony / South balcony / Double-glazing / Zenshitsuminami direction / Warm water washing toilet seat / Underfloor Storage / The window in the bathroom / TV monitor interphone / Ventilation good / Dish washing dryer / All room 6 tatami mats or more / water filter / Living stairs / City gas / Flat terrain / Attic storage / Floor heating 高気密高断熱住宅 /地盤調査済 /年内入居可 /2沿線以上利用可 /省エネ給湯器 /システムキッチン /浴室乾燥機 /陽当り良好 /全居室収納 /駅まで平坦 /南側道路面す /閑静な住宅地 /LDK15畳以上 /角地 /和室 /整形地 /シャワー付洗面台 /対面式キッチン /ワイドバルコニー /トイレ2ヶ所 /浴室1坪以上 /2階建 /2面以上バルコニー /南面バルコニー /複層ガラス /全室南向き /温水洗浄便座 /床下収納 /浴室に窓 /TVモニタ付インターホン /通風良好 /食器洗乾燥機 /全居室6畳以上 /浄水器 /リビング階段 /都市ガス /平坦地 /屋根裏収納 /床暖房 | Property name 物件名 | | Bell herb garden Tokagi 2-chome ベルハーブガーデン稲荷木2丁目 | Price 価格 | | 37,800,000 yen ~ 41,800,000 yen 3780万円 ~ 4180万円 | Floor plan 間取り | | 4LDK 4LDK | Units sold 販売戸数 | | 12 units 12戸 | Total units 総戸数 | | 14 units 14戸 | Land area 土地面積 | | 110.87 sq m ~ 122.37 sq m (33.53 tsubo ~ 37.01 tsubo) (Registration) 110.87m2 ~ 122.37m2(33.53坪 ~ 37.01坪)(登記) | Building area 建物面積 | | 98.53 sq m ~ 111.16 sq m (29.80 tsubo ~ 33.62 square meters) 98.53m2 ~ 111.16m2(29.80坪 ~ 33.62坪) | Driveway burden-road 私道負担・道路 | | Road width: 5.2m ・ 5.0m, Asphaltic pavement 道路幅:5.2m・5.0m、アスファルト舗装 | Completion date 完成時期(築年月) | | December 2013 2013年12月 | Address 住所 | | Ichikawa City, Chiba Prefecture Tokagi 2-7 千葉県市川市稲荷木2-7 | Traffic 交通 | | JR Sobu Line "Motoyawata" walk 21 minutes Keisei Main Line "Keisei Yawata" walk 27 minutes
Tokyo Metro Tozai Line "raw wood Zhongshan" walk 29 minutes JR総武線「本八幡」歩21分京成本線「京成八幡」歩27分
東京メトロ東西線「原木中山」歩29分
| Related links 関連リンク | | [Related Sites of this company] 【この会社の関連サイト】 | Person in charge 担当者より | | [Regarding this property.] A new subdivision of all 14 compartments was born. 8 Building has become the model room, Please feel free to visitors. 【この物件について】全14区画の新しい分譲地が誕生しました。8号棟がモデルルームになっております、お気軽にご来場ください。 | Contact お問い合せ先 | | TEL: 0800-600-0718 [Toll free] mobile phone ・ Also available from PHS
Caller ID is not notified
Please contact the "we saw SUUMO (Sumo)"
If it does not lead, If the real estate company TEL:0800-600-0718【通話料無料】携帯電話・PHSからもご利用いただけます
発信者番号は通知されません
「SUUMO(スーモ)を見た」と問い合わせください
つながらない方、不動産会社の方は
| Sale schedule 販売スケジュール | | Model Room 8 Building was completed. 10 Building we conclusion of a contract, Thank you very much. モデルルーム8号棟完成しました。10号棟成約致しました、ありがとうございました。 | Most price range 最多価格帯 | | 39 million yen ・ 40 million yen (each 4 units) 3900万円台・4000万円台(各4戸) | Building coverage, floor area ratio 建ぺい率・容積率 | | Building coverage: 60%, Volume ratio: 200% 建ぺい率:60%、容積率:200% | Time residents 入居時期 | | 1 month after the contract 契約後1ヶ月 | Land of the right form 土地の権利形態 | | Ownership 所有権 | Structure and method of construction 構造・工法 | | Wooden construction method 2-story (hybrid method) 木造軸組工法 2階建(ハイブリッド工法) | Construction 施工 | | Ltd. Hinokika real estate 株式会社桧家不動産 | Use district 用途地域 | | One middle and high 1種中高 | Land category 地目 | | Residential land 宅地 | Other limitations その他制限事項 | | Regulations have by the Landscape Act 景観法による規制有 | Overview and notices その他概要・特記事項 | | Building confirmation number: 01057 建築確認番号:01057 | Company profile 会社概要 | | <Seller> Minister of Land, Infrastructure and Transport (1) No. 008370 (Ltd.) cypress house real estate Chiba branch Yubinbango272-0035 Nitta Ichikawa, Chiba Prefecture 5-4-2 <売主>国土交通大臣(1)第008370号(株)桧家不動産千葉支店〒272-0035 千葉県市川市新田5-4-2 |
Rendering (appearance)完成予想図(外観) 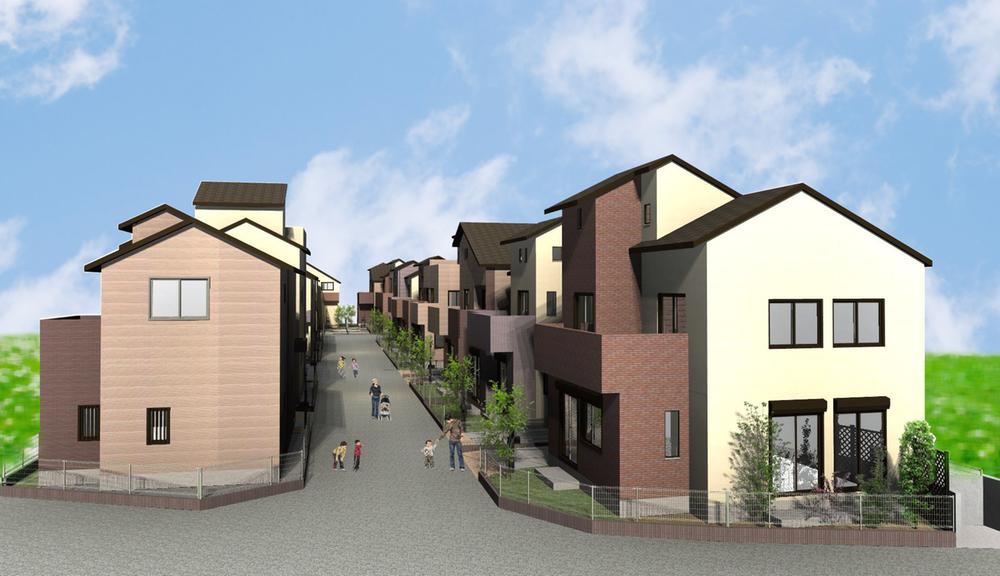 Rendering
完成予想図
Local appearance photo現地外観写真 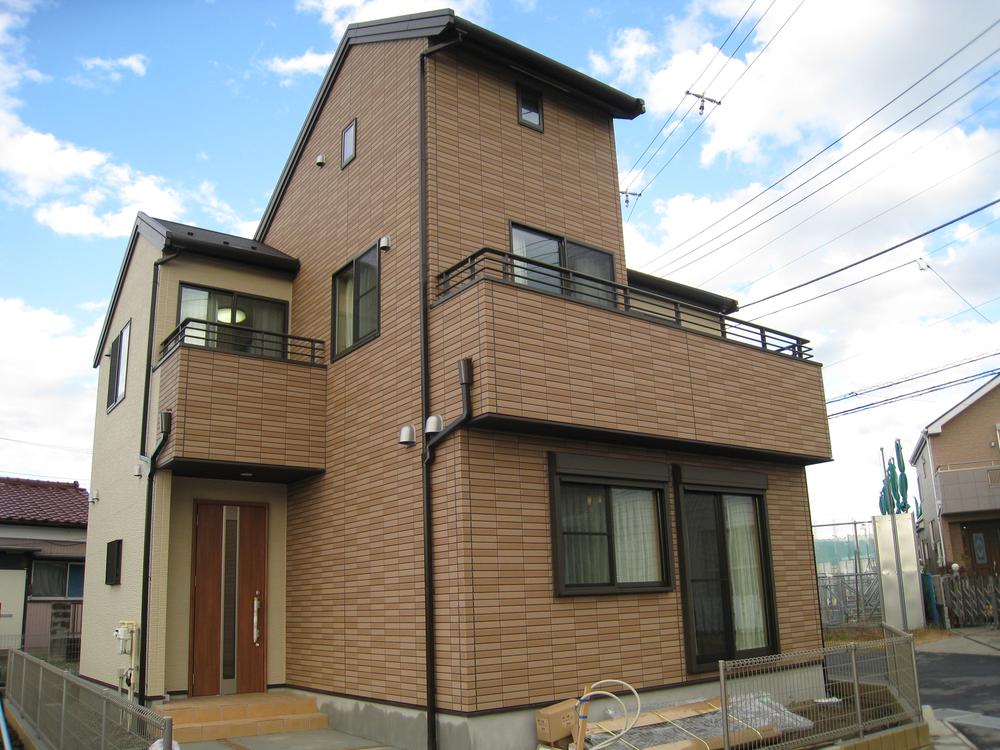 Local (12 May 2013) Shooting
現地(2013年12月)撮影
Local photos, including front road前面道路含む現地写真 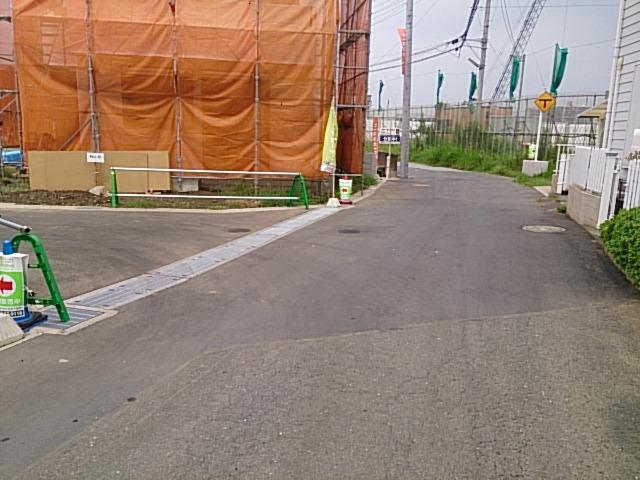 Local (August 2013) Shooting
現地(2013年8月)撮影
Livingリビング 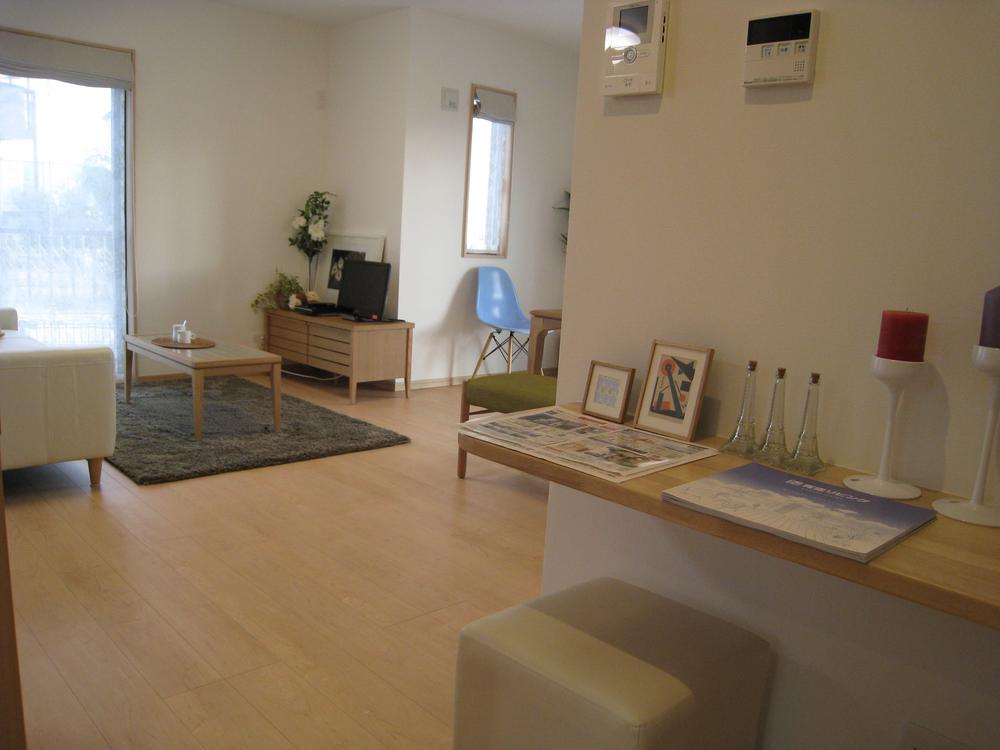 8 Building LDK
8号棟 LDK
Kitchenキッチン 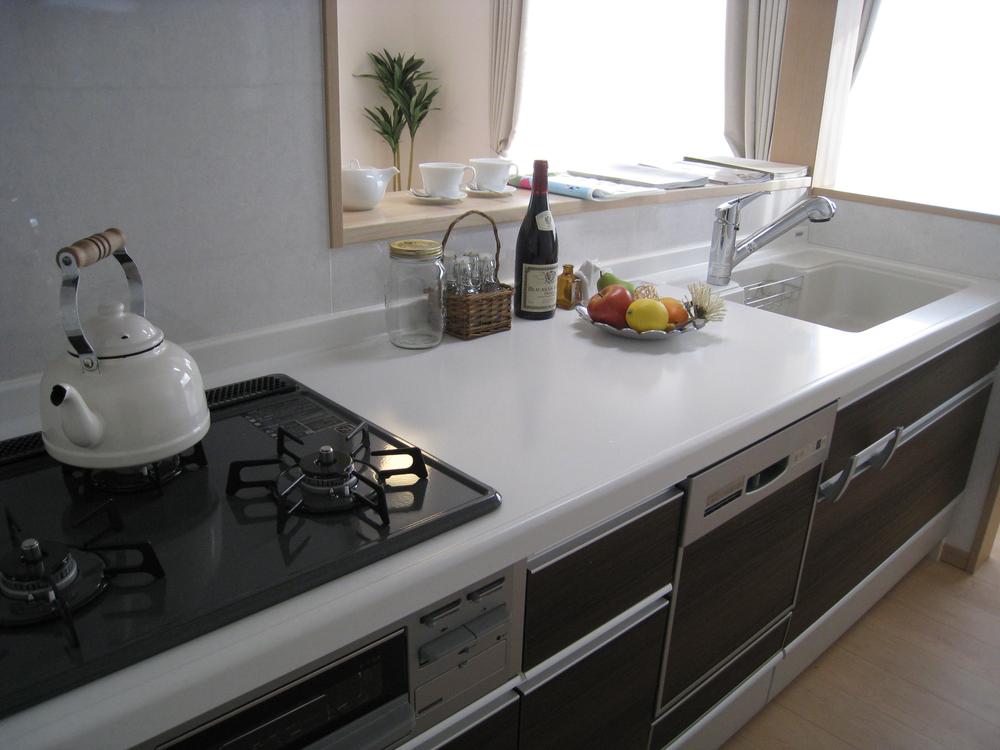 8 Building (Model Room) kitchen
8号棟(モデルルーム) キッチン
Construction ・ Construction method ・ specification構造・工法・仕様 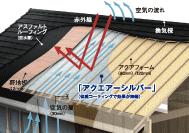 The roof area also widely From the ratio of the building, Is the place to receive the sunshine from the sun directly. It will be a major point of in considering the comfortable indoor environment that reflects the heat sun invading directly from the roof. It reduces the radiation <radiant heat> by reflecting infrared radiation by the vapor deposited aluminum.
屋根は建物の比率からすると面積も広く、太陽からの陽射しを直接受ける場所です。屋根から直接侵入してくる太陽の熱を反射することは快適な室内環境を考える上での大きなポイントとなります。蒸着されたアルミにより赤外線を反射することにより放射線〈輻射熱〉を抑えます。
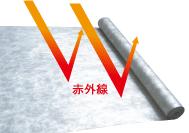 The heat of the sun, which was received in the outer wall surface is invading directly into the room. By reflecting the infrared rays contained in the sunlight in the aluminum, To significantly reduce the amount of heat entering the room, It can suppress the temperature rise in the room. This can significantly reduce the heating and cooling load, It will be connected to energy conservation.
外壁面に受けた太陽の熱は直接室内に侵入してきます。アルミで太陽光線中に含まれる赤外線を反射することで、室内へ侵入する熱量を大幅に低減させ、室内の温度上昇を抑えることができます。これによって冷暖房負荷を大幅に低減でき、省エネルギーにつなげられます。
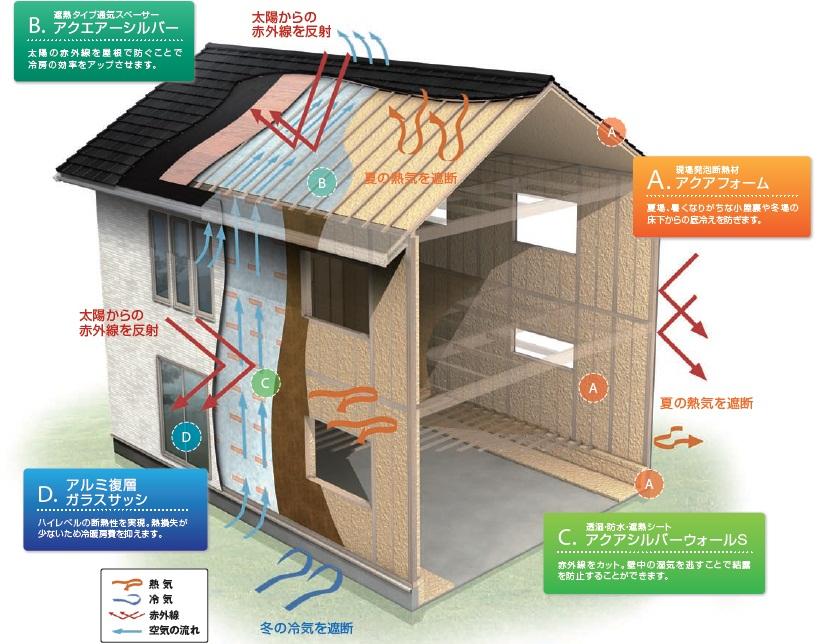 Whole insulating the entire building with a heat insulating material "Aqua Form". Wall were subjected to aluminum vapor deposition on the upper surface of the insulation material moisture permeation ・ waterproof ・ Subjected to a thermal barrier sheet, Heat shield the roof ventilation spacer using aluminum. "W barrier method" is foam and aluminum double effect of.
断熱材「アクアフォーム」で建物全体を丸ごと断熱。壁面は断熱材の上面にアルミ蒸着を施した透湿・防水・遮熱シートを施し、アルミを使った通気スペーサーで屋根を遮熱。「Wバリア工法」は泡とアルミのダブル効果。
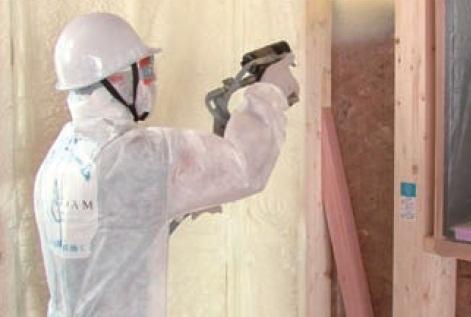 Foaming by the force of the water, Environmentally friendly insulation material 99% could be in the air "aqua foam", Greatly up the air-tightness in close contact with the pillars and beams for swell in the field, Heat, Also to achieve a barrier-free of the same kind of temperature in any room house to shut off the cold.
水の力で発泡し、99%が空気でできた環境にやさしい断熱材「アクアフォーム」は、現場で膨らむため柱や梁に密着して気密性を大幅にアップさせ、暑さ、寒さを遮断し家中どの部屋でも同じような温度のバリアフリーを実現します。
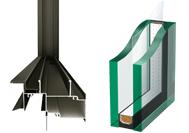 Thermal barrier ・ It is a composite glass of high thermal insulation. By coating the glass on the outdoor side with Low-E metal film, Summer prevents solar heat from entering, Winter does not escape the heating heat outside. And thereby cooling and heating effect is up, Effective is also the power-saving of the summer and winter.
遮熱・高断熱の複合ガラスです。室外側のガラスをLow-E金属膜でコーティングすることで、夏は太陽熱の侵入を防ぎ、冬は暖房熱を外に逃がしません。それにより冷暖房効果がアップして、夏冬の節電にも効果的です。
Other Equipmentその他設備 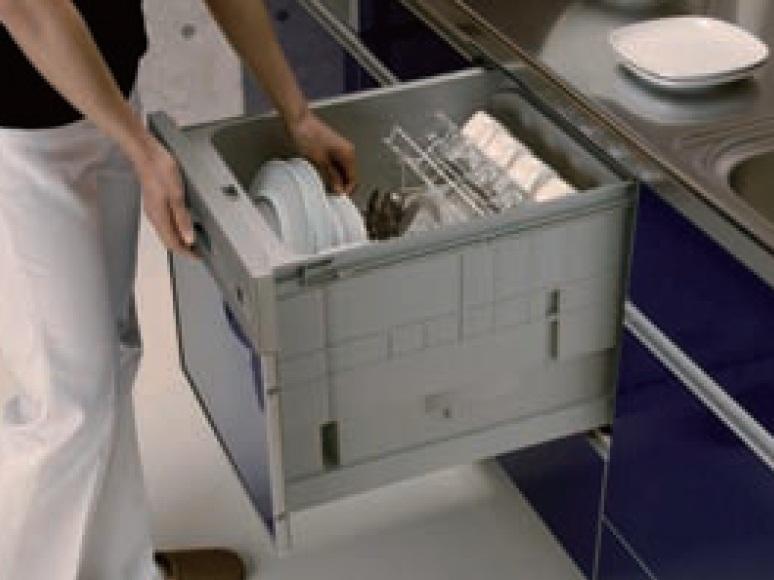 The system kitchen, Dishwashers and water purification function faucet has been built.
システムキッチンには、食器洗浄機や浄水機能付き水栓が組込まれています。
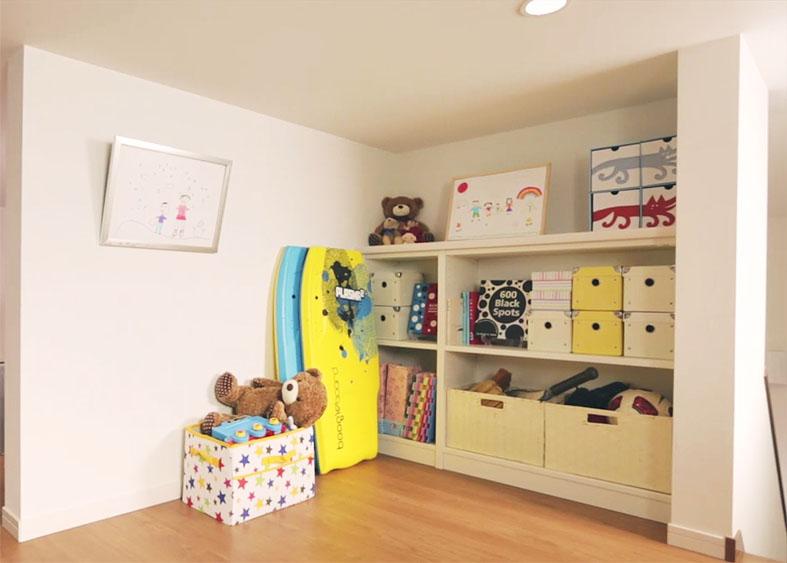 Since the fixing of with stairs, Happy and out of the large luggage! Also in the two-story, Comfortable to use in the like, such as a three-storey, Freely how to use, such as a children's play area and theater room! Us to enrich the mind and lifestyle of the family.
固定階段付なので、大きな荷物の出し入れもラクラク!2階建てでも、まるで3階建てのような使い心地で、子供の遊び場やシアタールームなど使い方は自由自在!家族の心やライフスタイルを豊かにしてくれます。
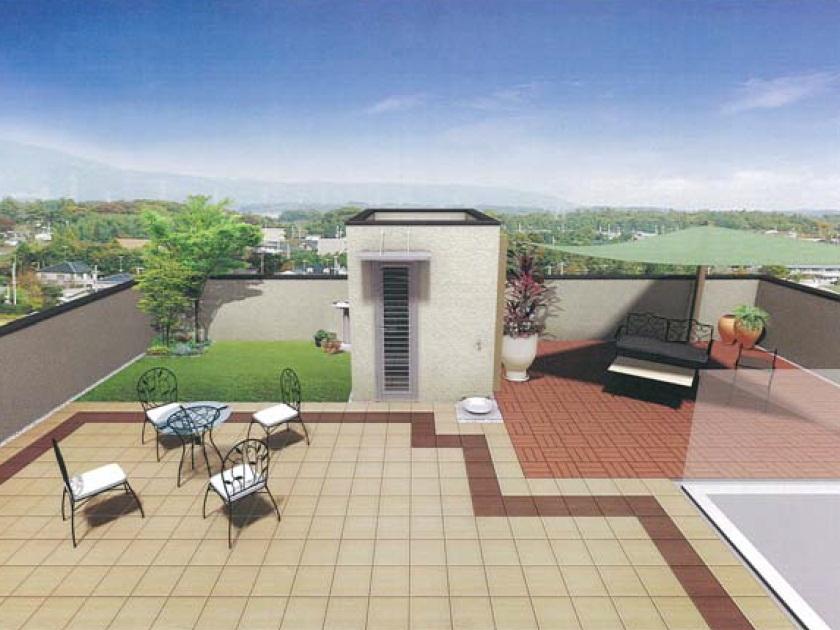 Possible to ensure a large garden in the urban areas, It is quite difficult. Also of people and neighbors to come and go on the road also can be secured wide eyes is worrisome, It is not easy to run out of the garden, such as to relax reading a carefree, in the present or a barbecue in the garden to sufficient. So was the attention is on the roof. You can take advantage of as also planning to building the second floor of the size as it is "roof" on the site full.
都市部では広い庭を確保することは、なかなか難しいことです。また広さが確保できても道路を行き交う人たちや近所の目線が気になり、庭でバーベキューをしたり気ままに本を読んでくつろいだりするなど庭を十分に使い切ることは容易ではありません。そこで注目したのが屋根の上。敷地いっぱいに建物を計画しても2階の広さそのまま“屋上”として活用できます。
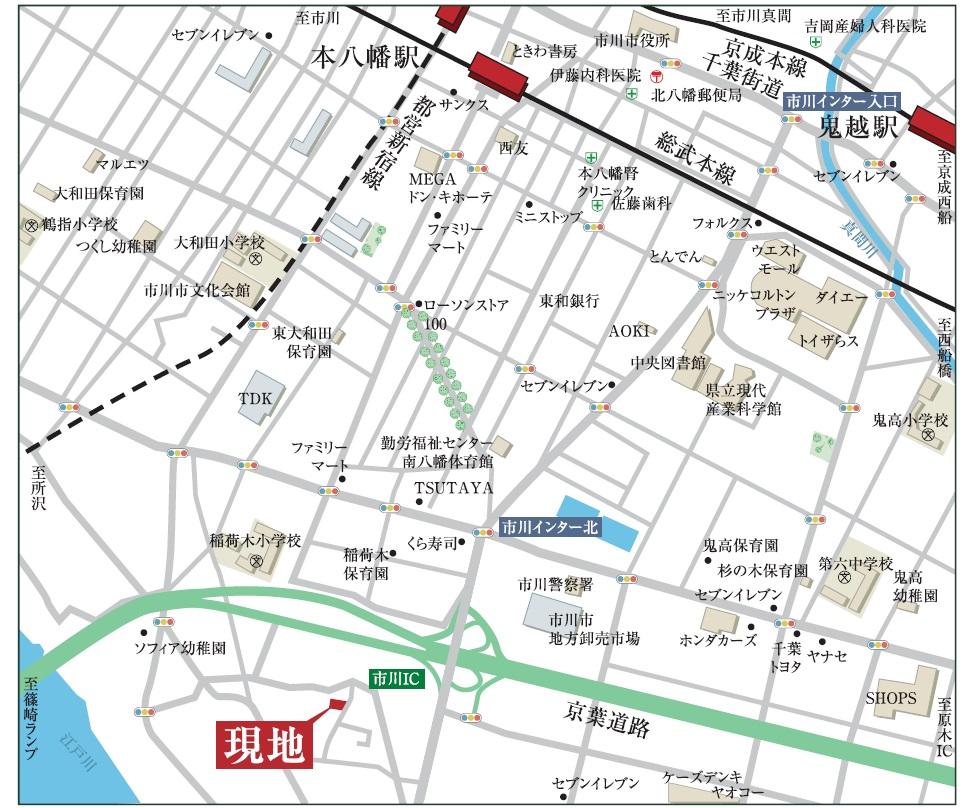 Local guide map
現地案内図
Kindergarten ・ Nursery幼稚園・保育園 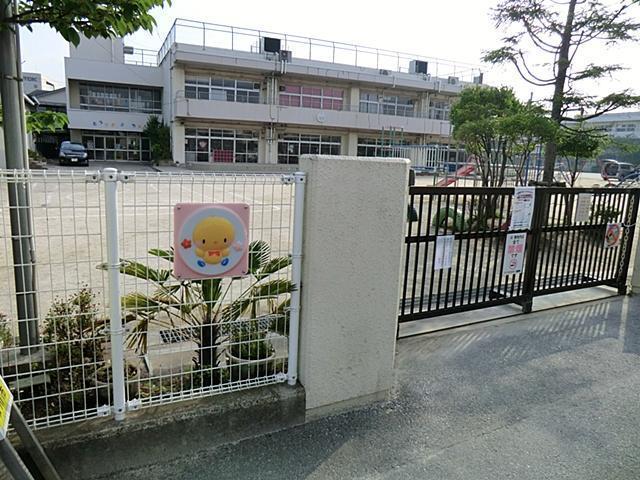 Tokagi 532m to kindergarten
稲荷木幼稚園まで532m
Primary school小学校 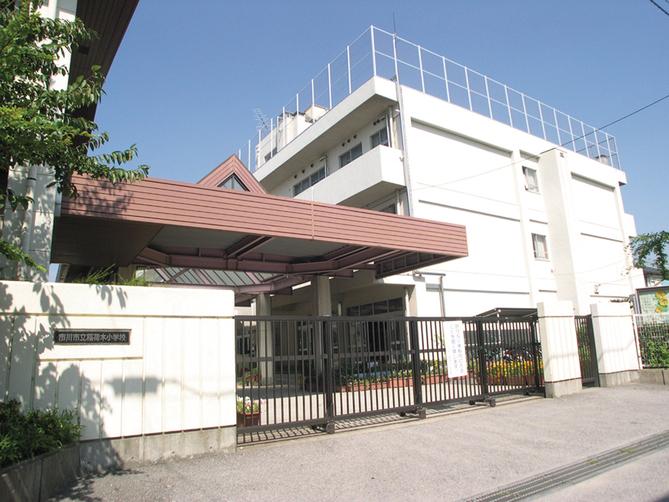 Tokagi until elementary school 502m
稲荷木小学校まで502m
Junior high school中学校 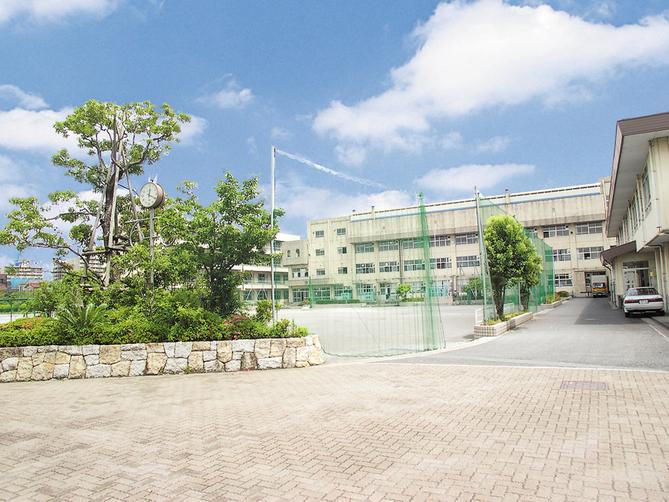 1478m until the sixth junior high school
第六中学校まで1478m
Construction ・ Construction method ・ specification構造・工法・仕様 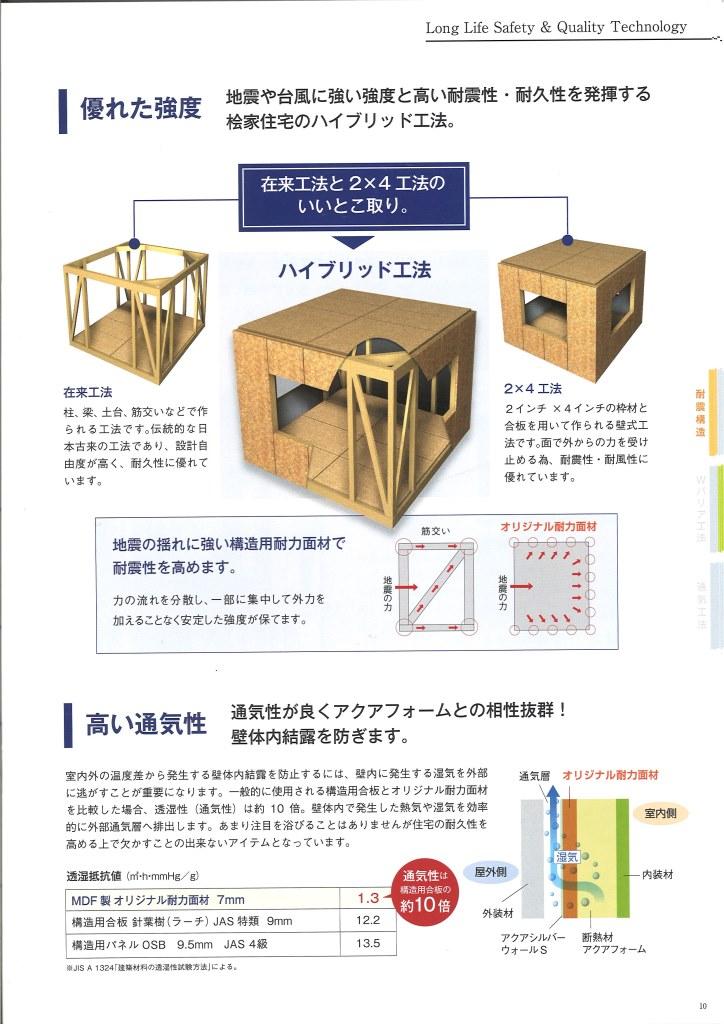 In addition to the wooden shaft set (conventional) ward method, Using Hinokika original load-bearing surface material "hybrid method". Construction of the floor is "Tsuyoshiyuka floor".
木造軸組み(在来)区法に加え、桧家オリジナル耐力面材を使用した「ハイブリッド工法」。床の施工は「剛床床」です。
Other Equipmentその他設備 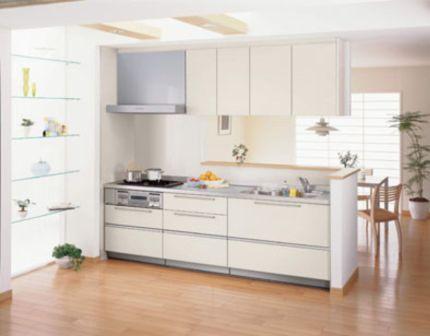 Dishwasher ・ Sensor stove ・ Water purification function faucet standard equipment
食器洗浄機・センサーコンロ・浄水機能付き水栓標準装備
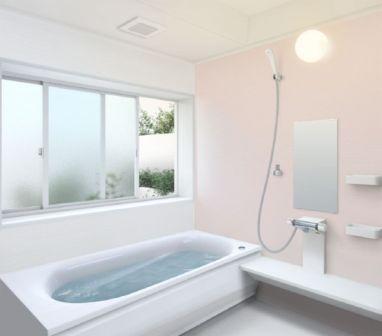 Bathroom with dryer function unit bus
浴室乾燥機能付きユニットバス
Floor plan間取り図 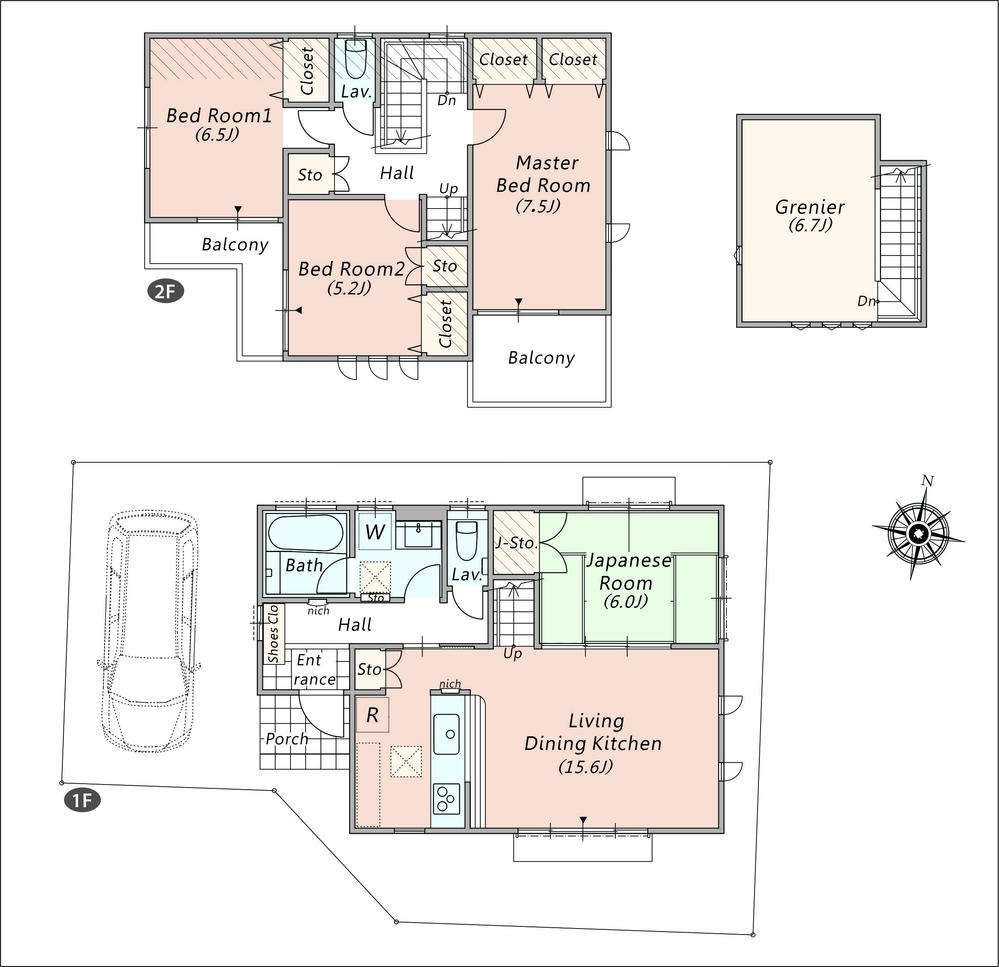 (3 Building), Price 39,800,000 yen, 4LDK+S, Land area 111.1 sq m , Building area 101.01 sq m
(3号棟)、価格3980万円、4LDK+S、土地面積111.1m2、建物面積101.01m2
Shopping centreショッピングセンター 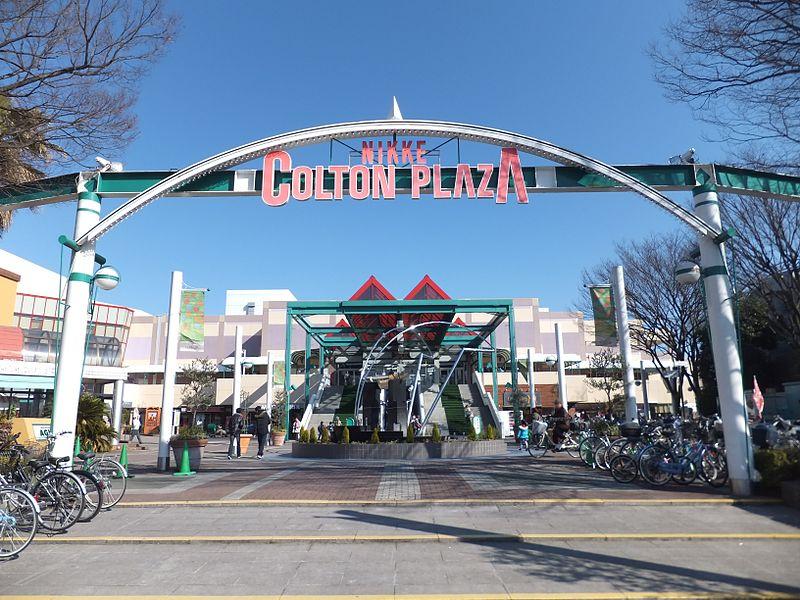 Colton Plaza of the 21-minute walk from the local.
現地より徒歩21分のニッケコルトンプラザ。
Floor plan間取り図 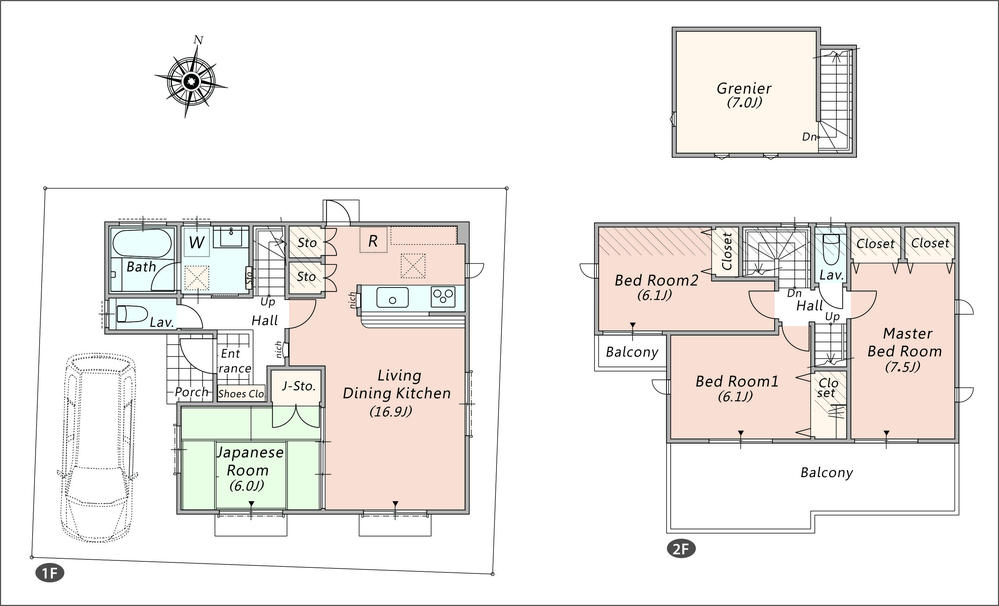 Tokagi 532m to kindergarten
稲荷木幼稚園まで532m
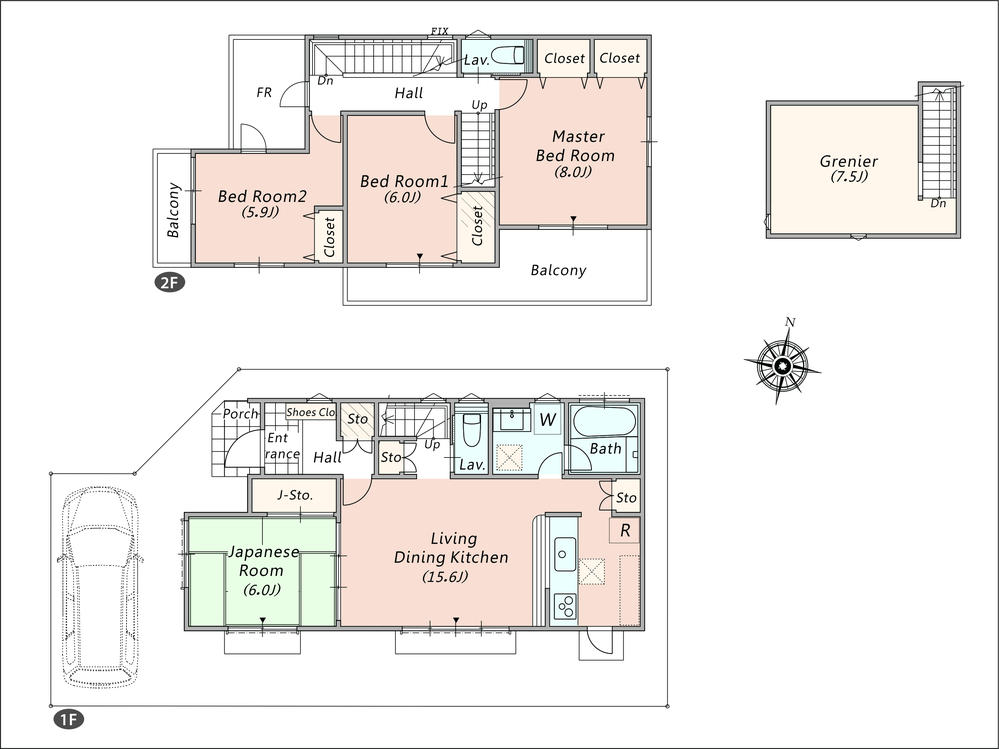 Tokagi 532m to kindergarten
稲荷木幼稚園まで532m
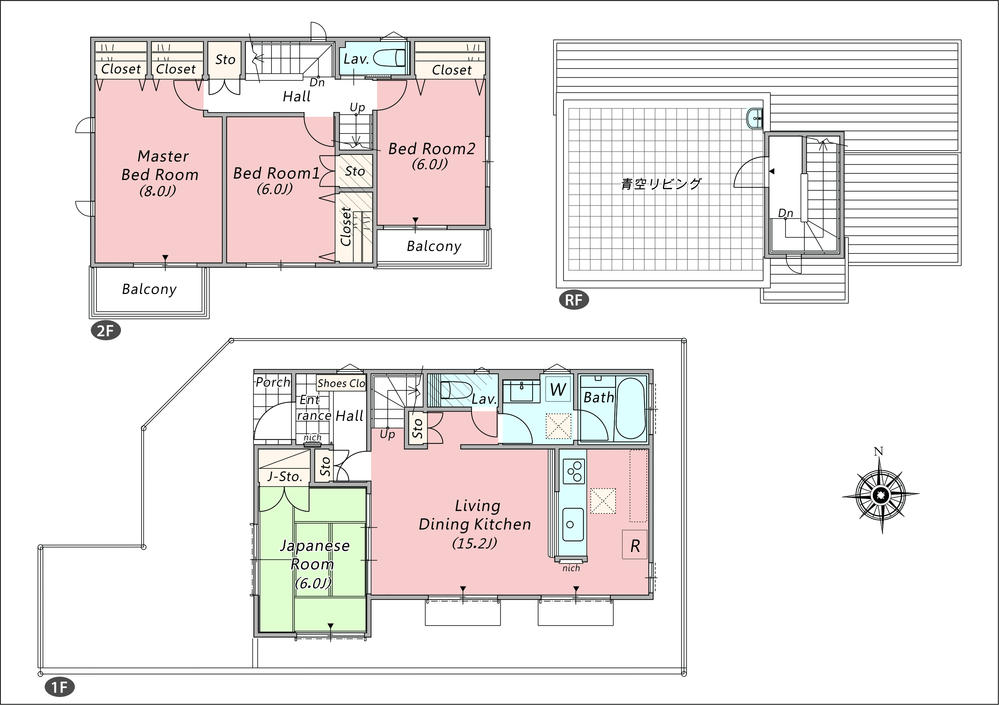 Tokagi 532m to kindergarten
稲荷木幼稚園まで532m
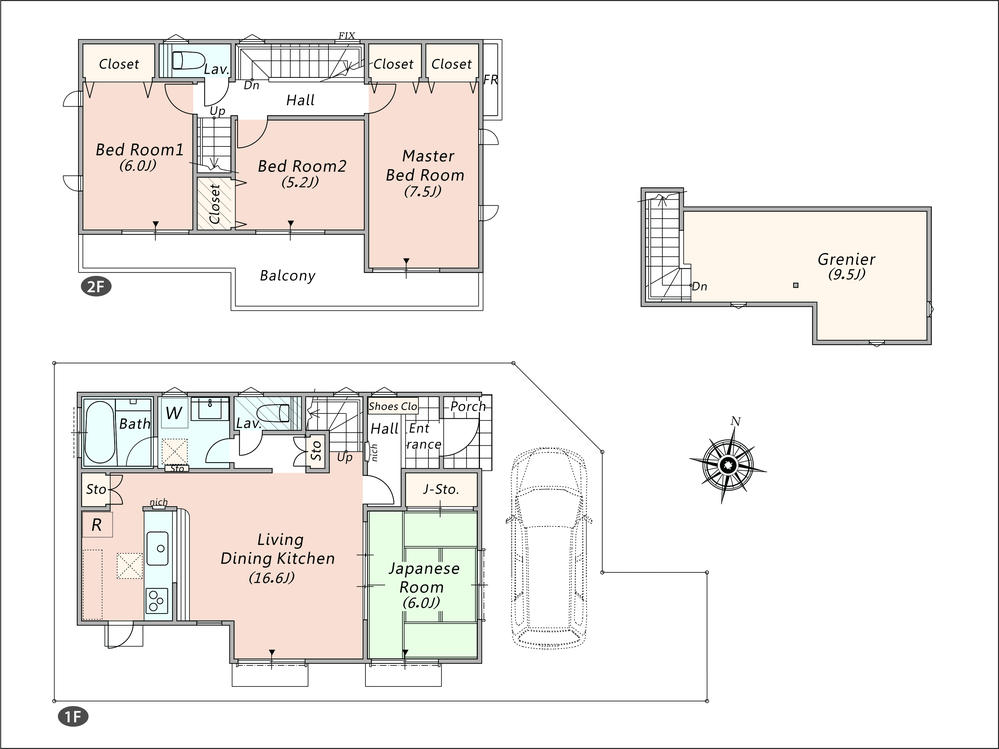 Tokagi 532m to kindergarten
稲荷木幼稚園まで532m
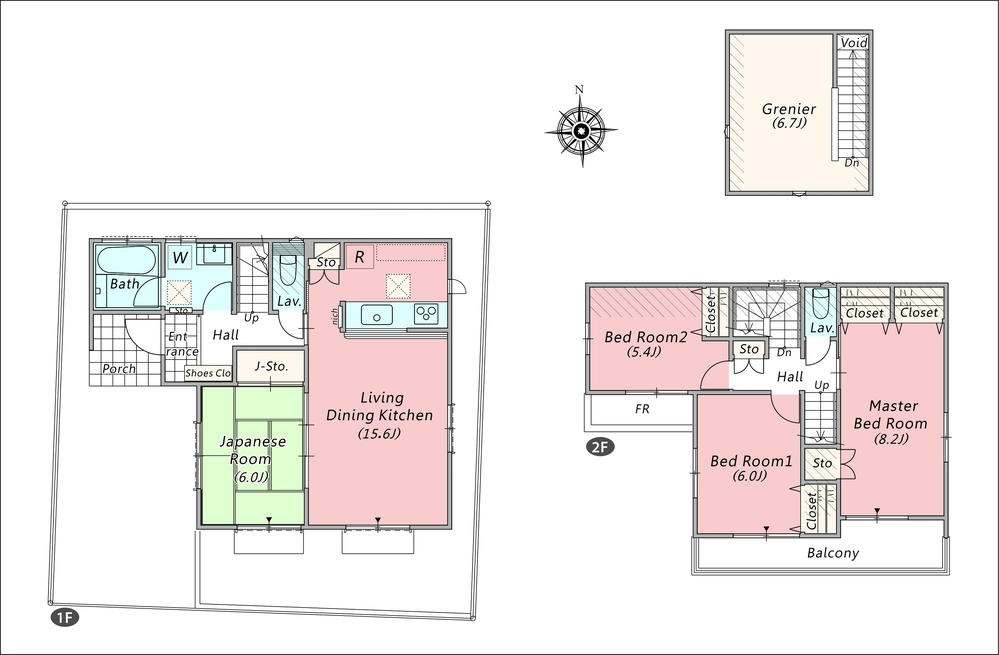 Tokagi 532m to kindergarten
稲荷木幼稚園まで532m
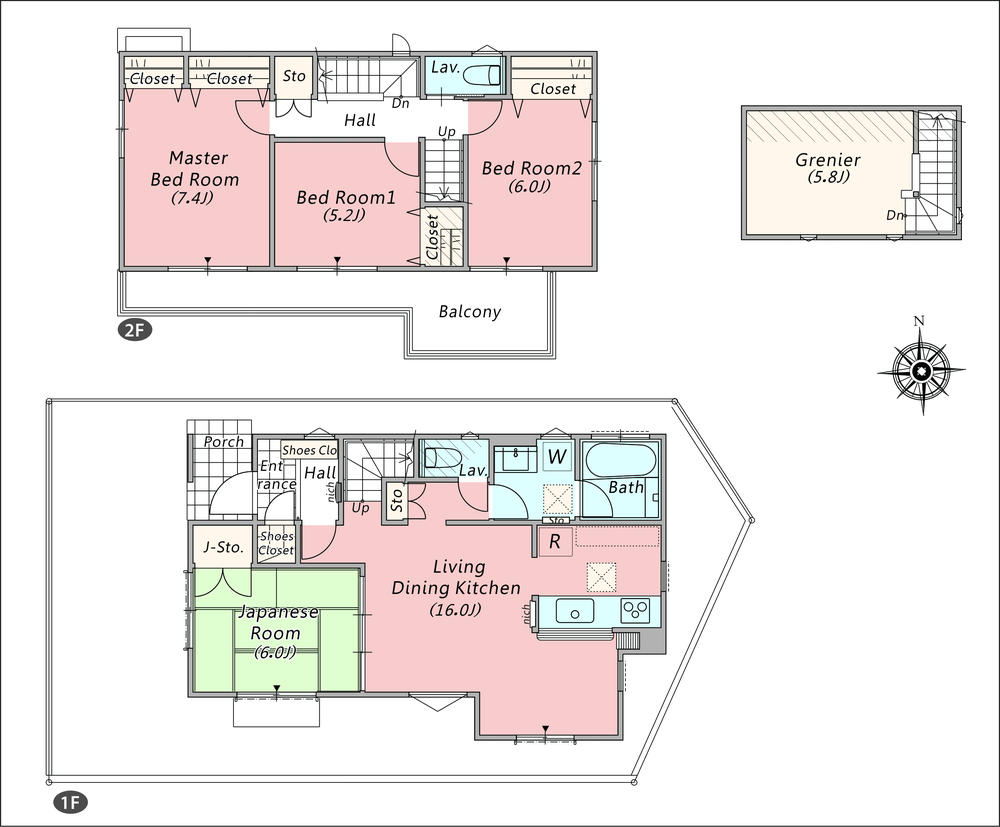 (14 Building), Price 40,800,000 yen, 4LDK+S, Land area 111.17 sq m , Building area 99.64 sq m
(14号棟)、価格4080万円、4LDK+S、土地面積111.17m2、建物面積99.64m2
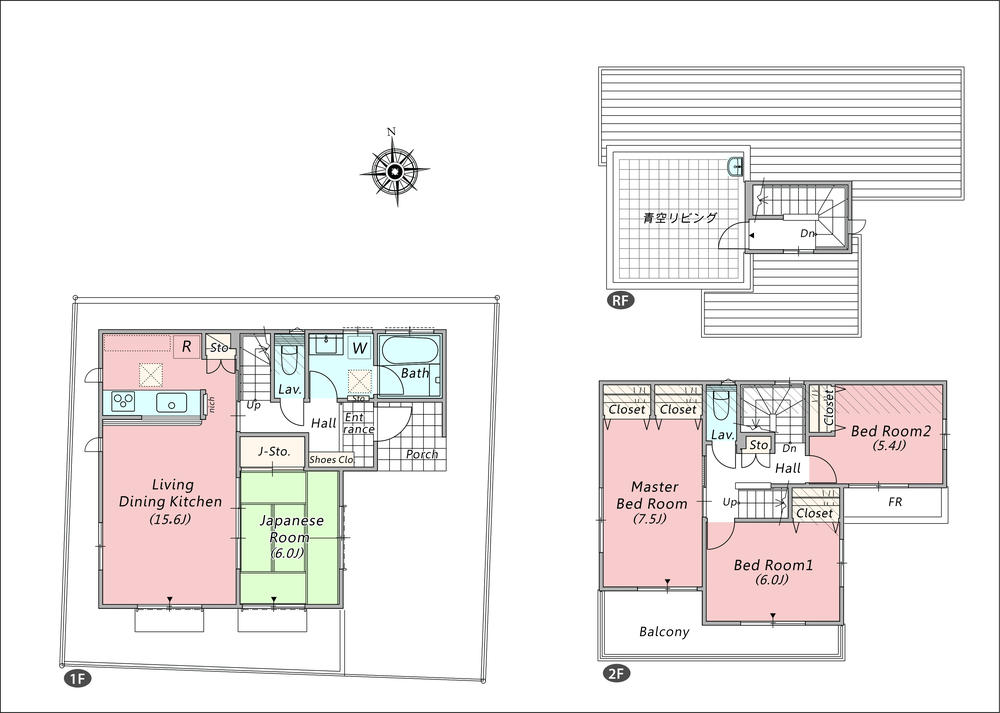 Tokagi 532m to kindergarten
稲荷木幼稚園まで532m
Other Equipmentその他設備 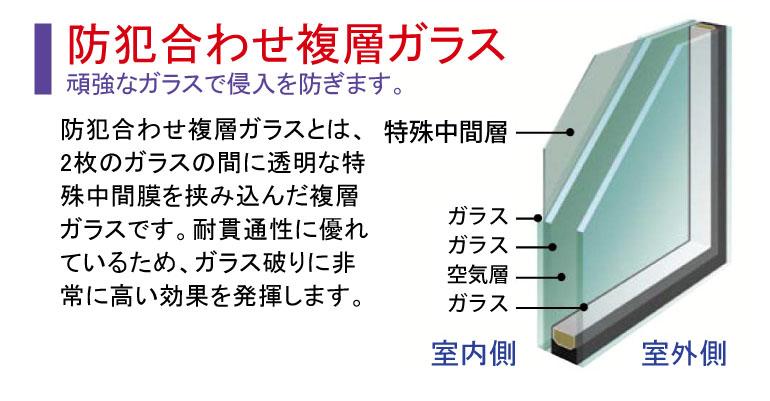 In addition to the high thermal insulation performance, "LOW-E pair glass", The first floor has adopted the security glass.
断熱性能の高い「LOW-Eペアガラス」に加えて、1階部分は防犯ガラスを採用しました。
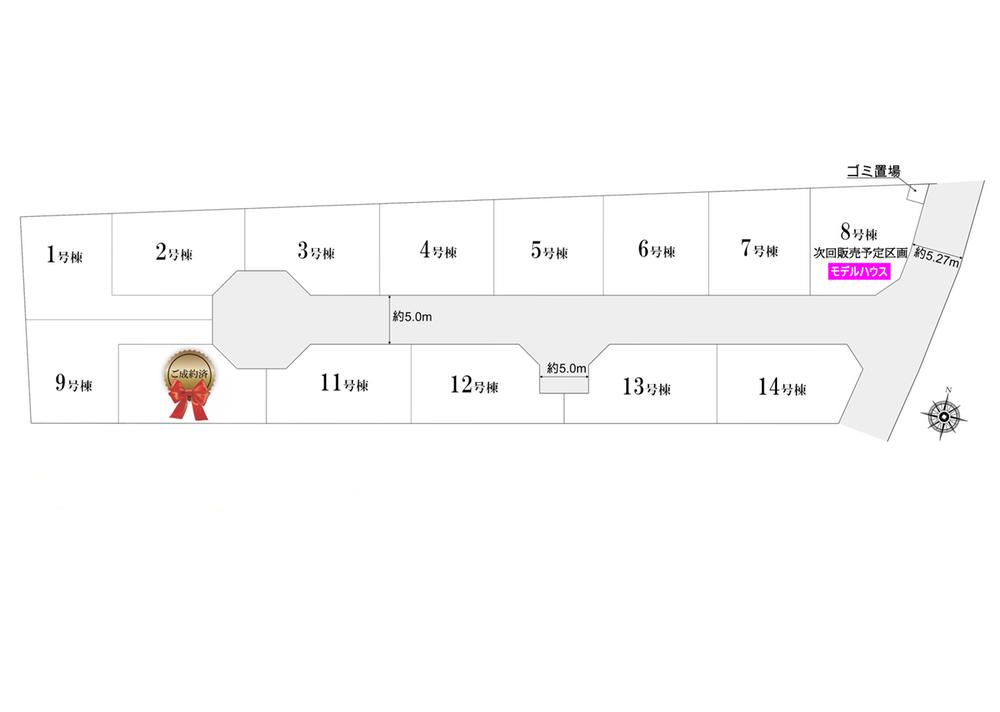 The entire compartment Figure
全体区画図
Floor plan間取り図 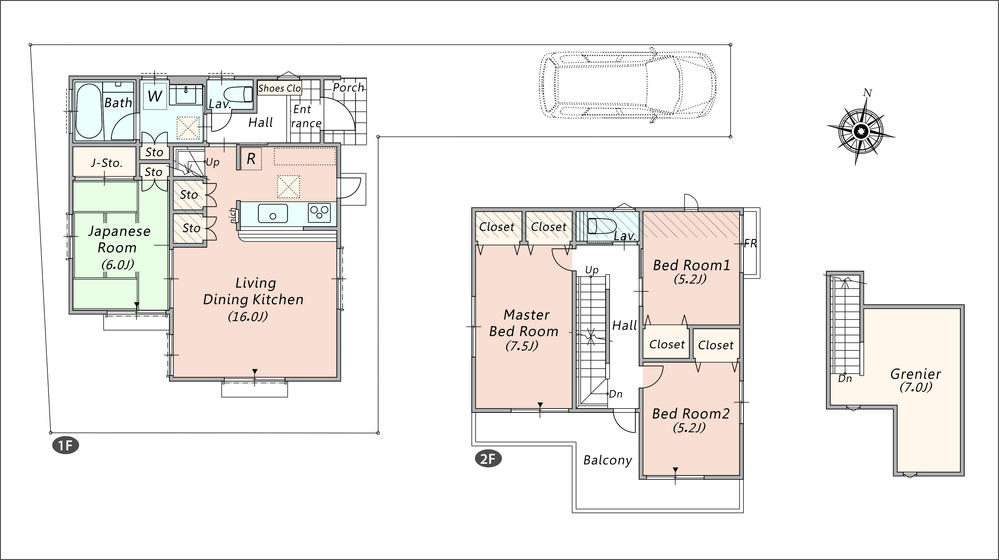 Tokagi 532m to kindergarten
稲荷木幼稚園まで532m
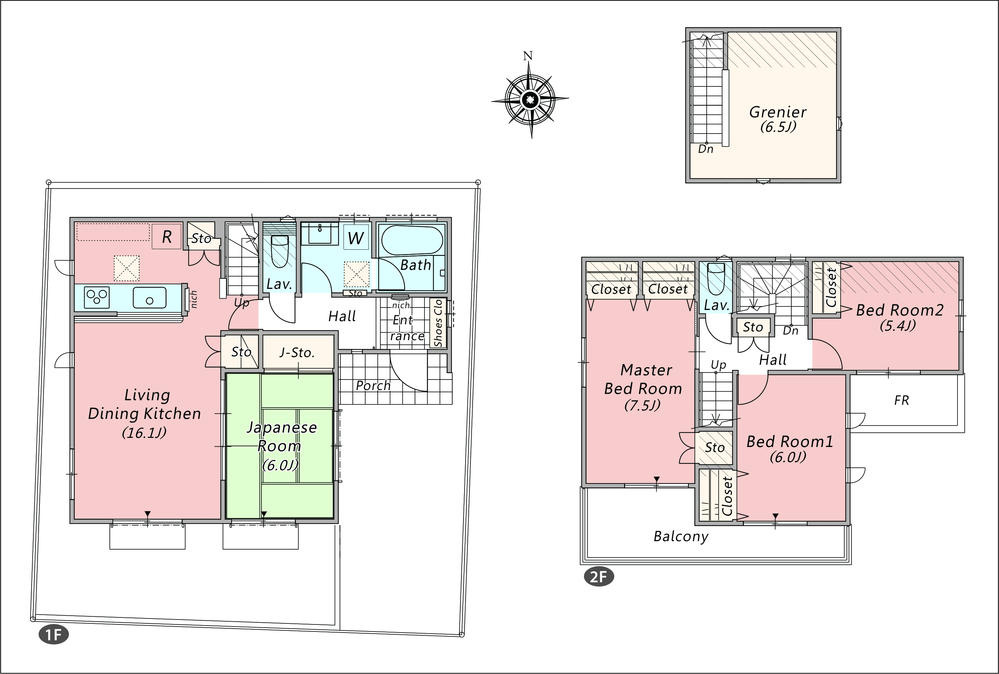 Tokagi 532m to kindergarten
稲荷木幼稚園まで532m
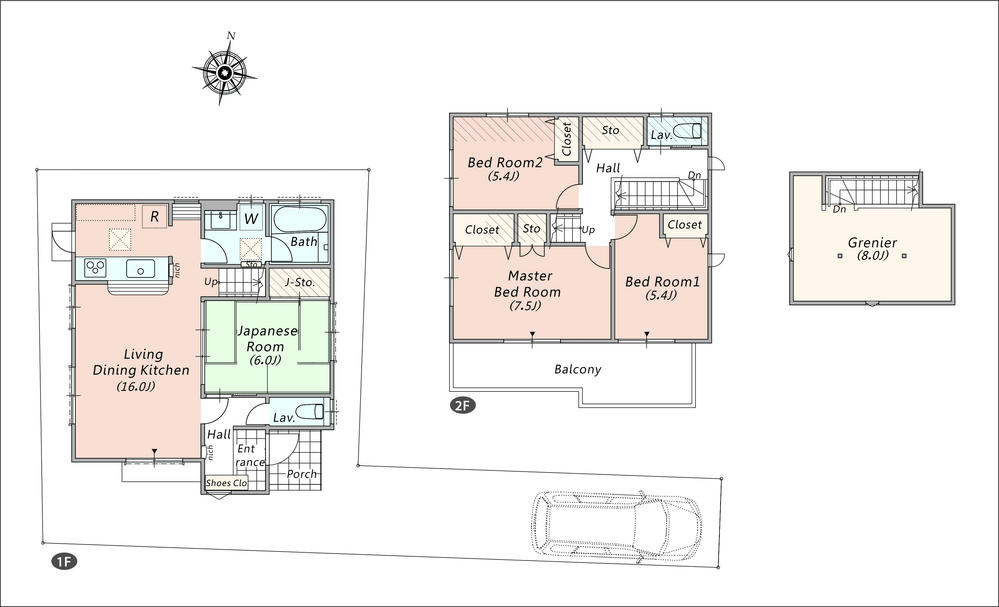 Tokagi 532m to kindergarten
稲荷木幼稚園まで532m
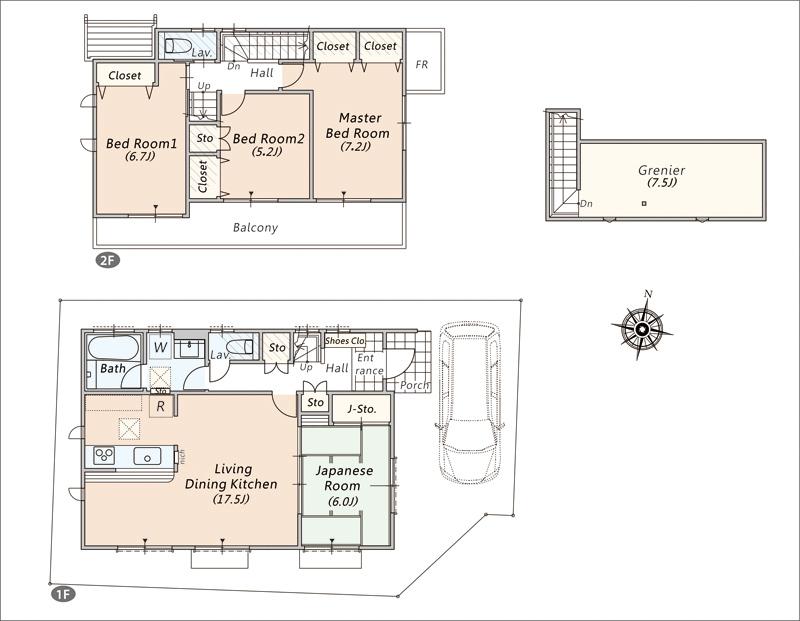 Tokagi 532m to kindergarten
稲荷木幼稚園まで532m
Supermarketスーパー 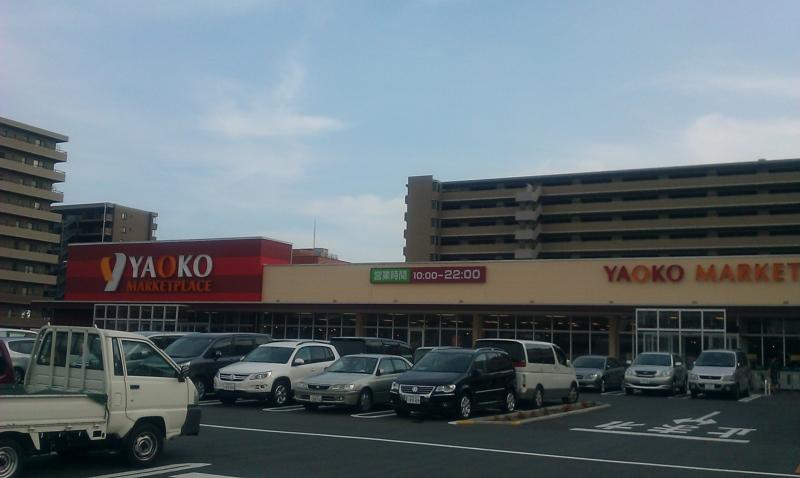 Yaoko 1092m until Ichikawa Tajiri store
ヤオコー 市川田尻店まで1092m
Location
| 




































