New Homes » Kanto » Chiba Prefecture » Ichikawa
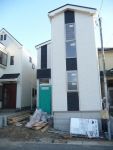 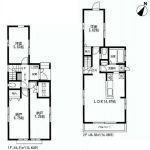
| | Ichikawa City, Chiba Prefecture 千葉県市川市 |
| Tokyo Metro Tozai Line "Gyotoku" walk 14 minutes 東京メトロ東西線「行徳」歩14分 |
| This floor plan which arranged the popular face-to-face kitchen to spacious about 14.87 Pledge of LDK. 広々約14.87帖のLDKには人気の対面キッチンを配した間取りです。 |
Features pickup 特徴ピックアップ | | Construction housing performance with evaluation / Design house performance with evaluation / Long-term high-quality housing / 2 along the line more accessible / System kitchen / Washbasin with shower / Face-to-face kitchen / Toilet 2 places / 2-story / Double-glazing / Warm water washing toilet seat / Walk-in closet / City gas 建設住宅性能評価付 /設計住宅性能評価付 /長期優良住宅 /2沿線以上利用可 /システムキッチン /シャワー付洗面台 /対面式キッチン /トイレ2ヶ所 /2階建 /複層ガラス /温水洗浄便座 /ウォークインクロゼット /都市ガス | Price 価格 | | 39,800,000 yen 3980万円 | Floor plan 間取り | | 2LDK + S (storeroom) 2LDK+S(納戸) | Units sold 販売戸数 | | 1 units 1戸 | Land area 土地面積 | | 93.95 sq m (registration) 93.95m2(登記) | Building area 建物面積 | | 91.09 sq m 91.09m2 | Driveway burden-road 私道負担・道路 | | Nothing, Northwest 5.9m width 無、北西5.9m幅 | Completion date 完成時期(築年月) | | November 2013 2013年11月 | Address 住所 | | Ichikawa City, Chiba Prefecture Niihama 1 千葉県市川市新浜1 | Traffic 交通 | | Tokyo Metro Tozai Line "Gyotoku" walk 14 minutes
JR Keiyo Line "Ichikawa Shiohama" walk 23 minutes
Tokyo Metro Tozai Line "Minamigyotoku" walk 26 minutes 東京メトロ東西線「行徳」歩14分
JR京葉線「市川塩浜」歩23分
東京メトロ東西線「南行徳」歩26分
| Related links 関連リンク | | [Related Sites of this company] 【この会社の関連サイト】 | Person in charge 担当者より | | Rep Yamamoto Daisuke 担当者山本 大輔 | Contact お問い合せ先 | | TEL: 0800-603-0584 [Toll free] mobile phone ・ Also available from PHS
Caller ID is not notified
Please contact the "we saw SUUMO (Sumo)"
If it does not lead, If the real estate company TEL:0800-603-0584【通話料無料】携帯電話・PHSからもご利用いただけます
発信者番号は通知されません
「SUUMO(スーモ)を見た」と問い合わせください
つながらない方、不動産会社の方は
| Building coverage, floor area ratio 建ぺい率・容積率 | | Fifty percent ・ Hundred percent 50%・100% | Time residents 入居時期 | | Consultation 相談 | Land of the right form 土地の権利形態 | | Ownership 所有権 | Structure and method of construction 構造・工法 | | Wooden 2-story 木造2階建 | Use district 用途地域 | | One low-rise 1種低層 | Overview and notices その他概要・特記事項 | | Contact: Yamamoto Daisuke, Facilities: Public Water Supply, This sewage, City gas, Building confirmation number: 123, Parking: car space 担当者:山本 大輔、設備:公営水道、本下水、都市ガス、建築確認番号:123、駐車場:カースペース | Company profile 会社概要 | | <Mediation> Governor of Chiba Prefecture (8) No. 007677 (the Company), Chiba Prefecture Building Lots and Buildings Transaction Business Association (Corporation) metropolitan area real estate Fair Trade Council member Century 21 (Ltd.) Towa housing Gyotoku head office Yubinbango272-0133 Ichikawa, Chiba Prefecture Gyotokuekimae 2-8-6 <仲介>千葉県知事(8)第007677号(社)千葉県宅地建物取引業協会会員 (公社)首都圏不動産公正取引協議会加盟センチュリー21(株)東和ハウジング行徳本店〒272-0133 千葉県市川市行徳駅前2-8-6 |
Local appearance photo現地外観写真 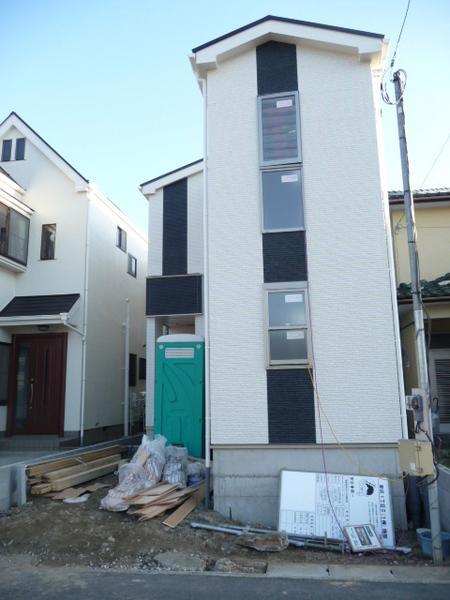 Nursery and kindergarten, primary school, Living environment is good in the hospital j and within 10 minutes walking distance of!
保育園や幼稚園、小学校、病院jと10分以内の徒歩圏内で生活環境良好です!
Floor plan間取り図 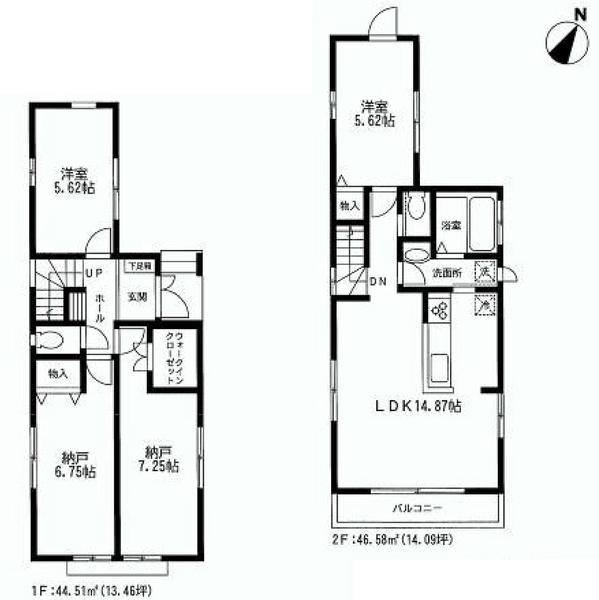 39,800,000 yen, 2LDK+S, Land area 93.95 sq m , Building area 91.09 sq m walk-in is with a closet! Housework flow line around the water are concentrated is good on the second floor!
3980万円、2LDK+S、土地面積93.95m2、建物面積91.09m2 ウォークインクローゼット付きです!2階に水回りが集中しており家事動線が良好です!
Local photos, including front road前面道路含む現地写真 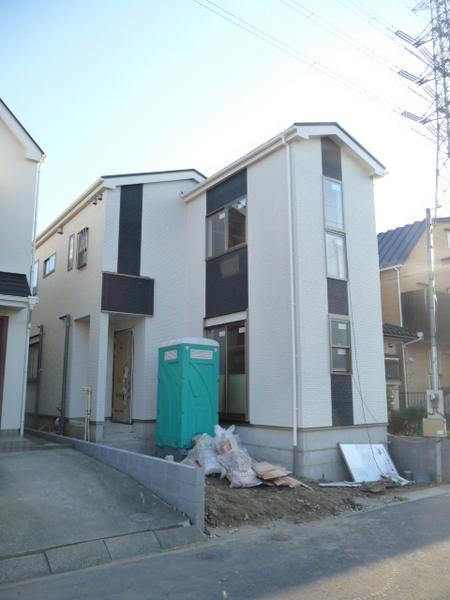 Living facilities enhancement within walking distance within 10 minutes
10分以内徒歩圏内に生活施設充実
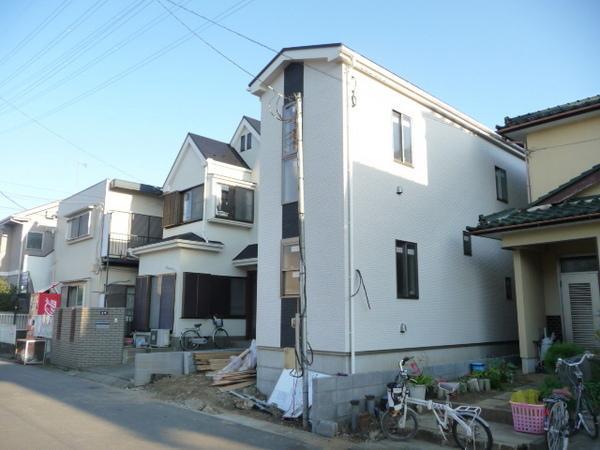 Front road northwest about 5.9m
前面道路北西約5.9m
Home centerホームセンター 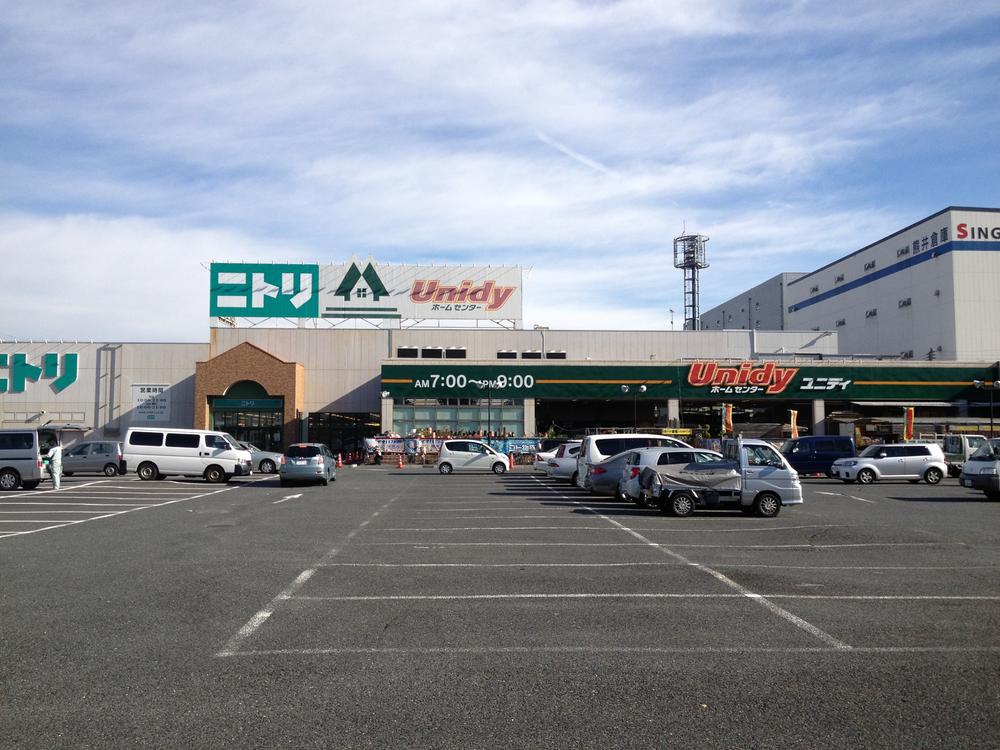 945m to Nitori Ichikawa Chidori-cho shop
ニトリ市川千鳥町店まで945m
Local photos, including front road前面道路含む現地写真 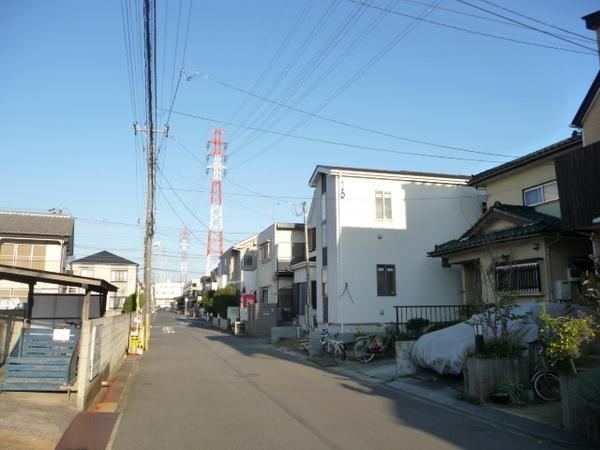 Front road northwest about 5.9m
前面道路北西約5.9m
Junior high school中学校 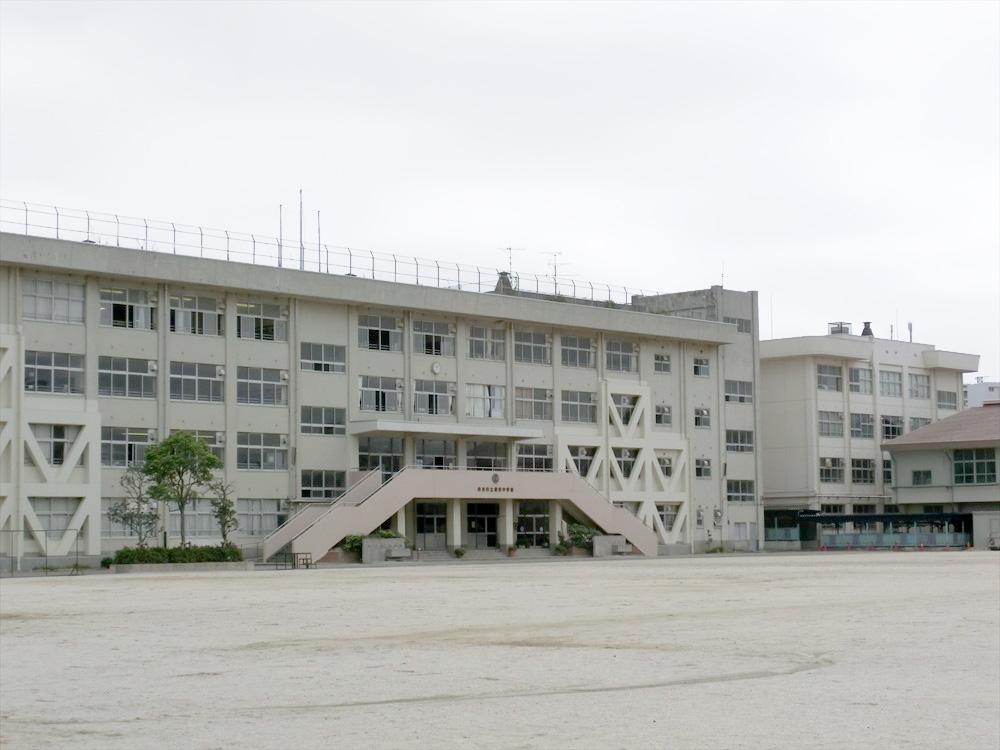 1017m until Ichikawa Municipal Fukuei junior high school
市川市立福栄中学校まで1017m
Primary school小学校 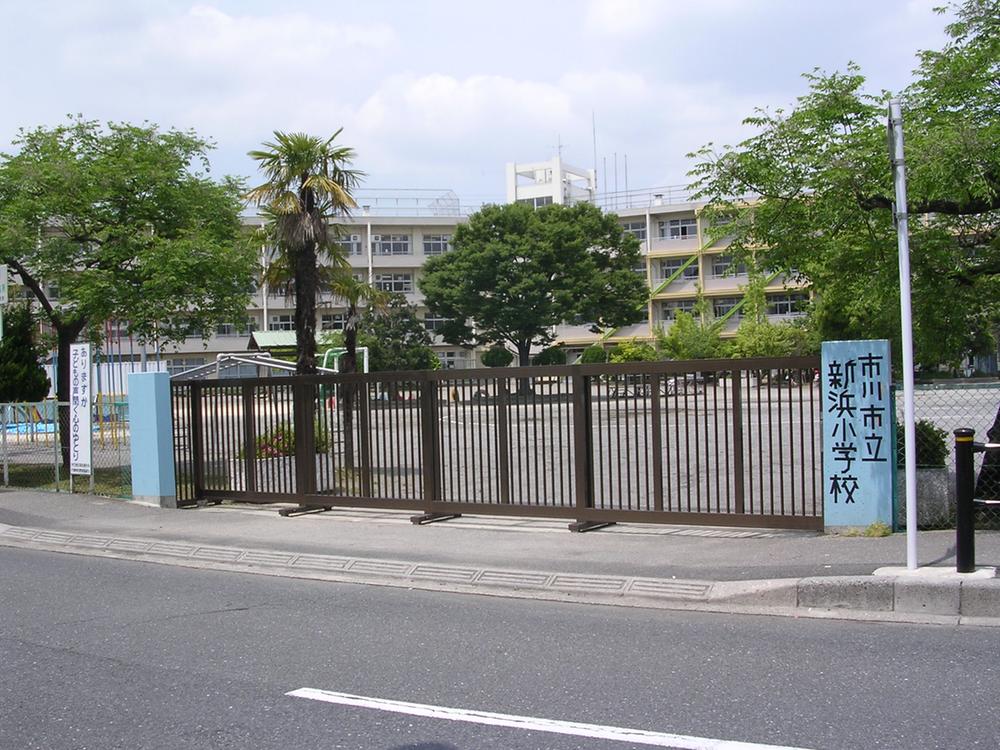 250m until Ichikawa Municipal Minami Elementary School Niihama
市川市立南新浜小学校まで250m
Location
|









