New Homes » Kanto » Chiba Prefecture » Ichikawa
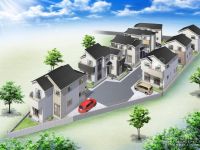 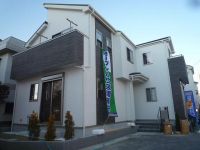
| | Ichikawa City, Chiba Prefecture 千葉県市川市 |
| Tokyo Metro Tozai Line "Minamigyotoku" walk 11 minutes 東京メトロ東西線「南行徳」歩11分 |
| All eight buildings Land area all buildings more than 35 square meters 4LDK Two-story ・ Flat Grenier ・ Houses with garden Housing Performance 20-year warranty Long-term high-quality housing Get the seismic grade 3 Tokyo Metro Tozai Line "Minamigyotoku" station walk 11 minutes 全8棟 土地面積全棟35坪以上 4LDK 2階建て・フラットグルニエ・庭付住宅 住宅性能20年間保証 長期優良住宅 耐震等級3を取得 東京メトロ東西線「南行徳」駅徒歩11分 |
| Water around is aggregated on the first floor, A convenient flow line to housework Face-to-face kitchen ・ Self-contained kitchen Good stand-alone Japanese-style user-friendly ・ Japanese-style of living and Tsuzukiai Living-in stairs ・ Independent staircase type that can be up and down from the hallway Two-sided balcony ・ 2WAY balcony 6 Please choose from the type of floor plan. 水廻りは1階に集約しており、家事に便利な動線に 対面式キッチン・独立式キッチン 使い勝手のいい独立型和室・リビングと続き間の和室 リビングイン階段・廊下より上り下りできる独立階段タイプ 2面バルコニー・2WAYバルコニー 6タイプの間取りよりお選びください。 |
Features pickup 特徴ピックアップ | | Design house performance with evaluation / Long-term high-quality housing / Year Available / Energy-saving water heaters / System kitchen / Bathroom Dryer / Yang per good / All room storage / Flat to the station / LDK15 tatami mats or more / Japanese-style room / garden / Face-to-face kitchen / Wide balcony / Toilet 2 places / 2-story / 2 or more sides balcony / Warm water washing toilet seat / Underfloor Storage / The window in the bathroom / TV monitor interphone / Southwestward / Dish washing dryer / Walk-in closet / Living stairs / City gas / Flat terrain / Attic storage / Floor heating 設計住宅性能評価付 /長期優良住宅 /年内入居可 /省エネ給湯器 /システムキッチン /浴室乾燥機 /陽当り良好 /全居室収納 /駅まで平坦 /LDK15畳以上 /和室 /庭 /対面式キッチン /ワイドバルコニー /トイレ2ヶ所 /2階建 /2面以上バルコニー /温水洗浄便座 /床下収納 /浴室に窓 /TVモニタ付インターホン /南西向き /食器洗乾燥機 /ウォークインクロゼット /リビング階段 /都市ガス /平坦地 /屋根裏収納 /床暖房 | Event information イベント情報 | | Local sales meetings (please visitors to direct local) schedule / Every Saturday, Sunday and public holidays ■ It will be held local sales meetings than January 4, New Year ■ Every Saturday and Sunday is in local sales meetings. ■ Also let me pass in the local detailed documentation. ■ Guidance, etc. of the finished properties of the same construction company will be also allowed to. ■ Please feel free to visitors. 現地販売会(直接現地へご来場ください)日程/毎週土日祝■新年1月4日より現地販売会開催します■毎週土日は現地販売会開催中です。■詳しい資料も現地でお渡しさせて頂きます。■同じ施工会社の完成物件のご案内等もさせていただきます。■お気軽にご来場ください。 | Price 価格 | | 43,800,000 yen ~ 47,900,000 yen 4380万円 ~ 4790万円 | Floor plan 間取り | | 4LDK 4LDK | Units sold 販売戸数 | | 6 units 6戸 | Total units 総戸数 | | 8 units 8戸 | Land area 土地面積 | | 116.25 sq m ~ 116.5 sq m (35.16 tsubo ~ 35.24 tsubo) (Registration) 116.25m2 ~ 116.5m2(35.16坪 ~ 35.24坪)(登記) | Building area 建物面積 | | 97.71 sq m ~ 100.81 sq m (29.55 tsubo ~ 30.49 tsubo) (Registration) 97.71m2 ~ 100.81m2(29.55坪 ~ 30.49坪)(登記) | Driveway burden-road 私道負担・道路 | | Road width: 4.8m Development road: 4.5m Turn road: 10m 道路幅:4.8m 開発道路:4.5m 転回道路:10m | Completion date 完成時期(築年月) | | 2013 early December 2013年12月上旬 | Address 住所 | | Ichikawa City, Chiba Prefecture Ainokawa 1 千葉県市川市相之川1 | Traffic 交通 | | Tokyo Metro Tozai Line "Minamigyotoku" walk 11 minutes
Tokyo Metro Tozai Line "Gyotoku" walk 23 minutes
Tokyo Metro Tozai Line "Urayasu" walk 21 minutes 東京メトロ東西線「南行徳」歩11分
東京メトロ東西線「行徳」歩23分
東京メトロ東西線「浦安」歩21分
| Related links 関連リンク | | [Related Sites of this company] 【この会社の関連サイト】 | Person in charge 担当者より | | Rep Miyata ・ Kono 担当者宮田・河野 | Contact お問い合せ先 | | TEL: 0800-603-4072 [Toll free] mobile phone ・ Also available from PHS
Caller ID is not notified
Please contact the "we saw SUUMO (Sumo)"
If it does not lead, If the real estate company TEL:0800-603-4072【通話料無料】携帯電話・PHSからもご利用いただけます
発信者番号は通知されません
「SUUMO(スーモ)を見た」と問い合わせください
つながらない方、不動産会社の方は
| Building coverage, floor area ratio 建ぺい率・容積率 | | Kenpei rate: 60%, Volume ratio: 200% 建ペい率:60%、容積率:200% | Time residents 入居時期 | | 2013 late December plans 2013年12月下旬予定 | Land of the right form 土地の権利形態 | | Ownership 所有権 | Structure and method of construction 構造・工法 | | Two-story wooden (conventional method) 木造2階建て(在来工法) | Construction 施工 | | Ltd. Toei housing Funabashi Branch 株式会社東栄住宅 船橋支店 | Use district 用途地域 | | One middle and high 1種中高 | Land category 地目 | | Residential land 宅地 | Other limitations その他制限事項 | | The first kind altitude district Landscape law 第1種高度地区 景観法 | Overview and notices その他概要・特記事項 | | Contact: Miyata ・ Kono, Building confirmation number: No. 13UDI1W Ken 01587 担当者:宮田・河野、建築確認番号:第13UDI1W建01587号 | Company profile 会社概要 | | <Mediation> Minister of Land, Infrastructure and Transport (2) the first 007,129 No. Starts Pitattohausu Co. Gyotoku sales center Yubinbango272-0133 Ichikawa, Chiba Prefecture Gyotokuekimae 2-12-9 <仲介>国土交通大臣(2)第007129号スターツピタットハウス(株)行徳販売センター〒272-0133 千葉県市川市行徳駅前2-12-9 |
Rendering (appearance)完成予想図(外観) 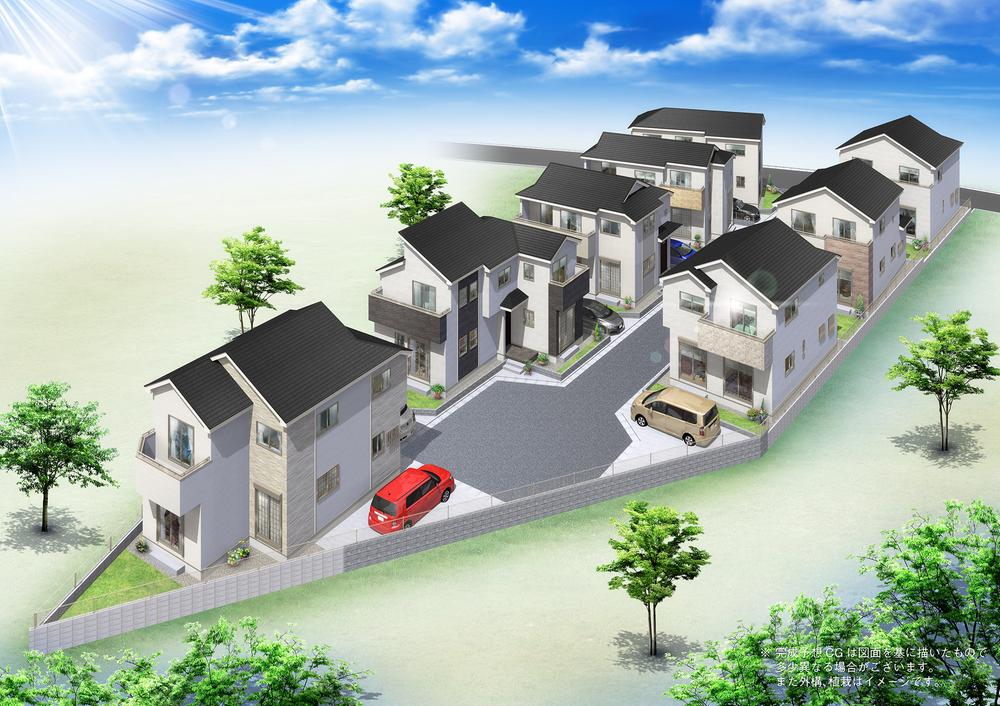 Rendering (whole)
完成予想図(全体)
Local appearance photo現地外観写真 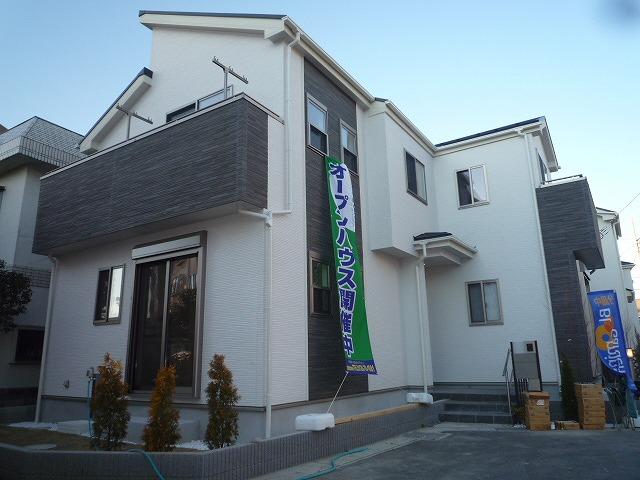 Local Photos
現地写真
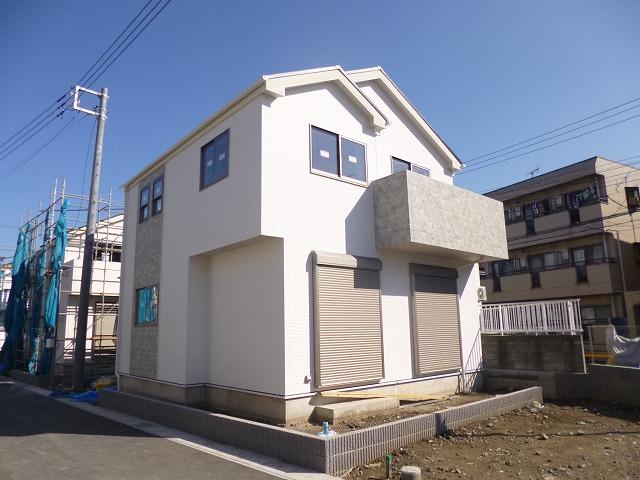 Local appearance photo
現地外観写真
Floor plan間取り図 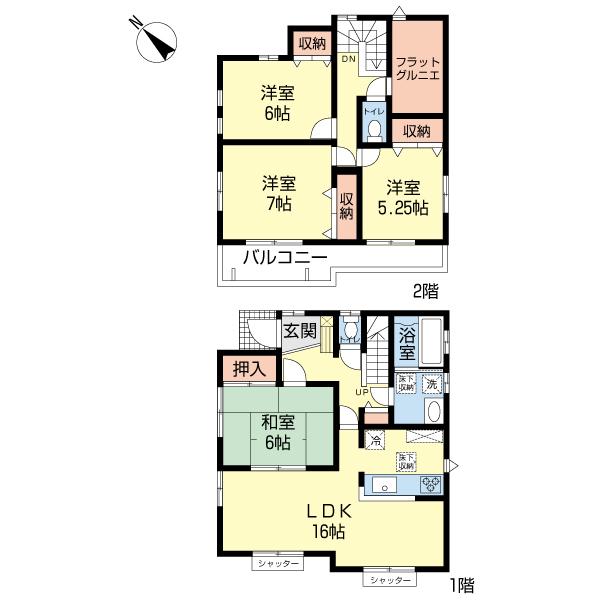 (1 Building), Price 45,800,000 yen, 4LDK, Land area 116.39 sq m , Building area 98.95 sq m
(1号棟)、価格4580万円、4LDK、土地面積116.39m2、建物面積98.95m2
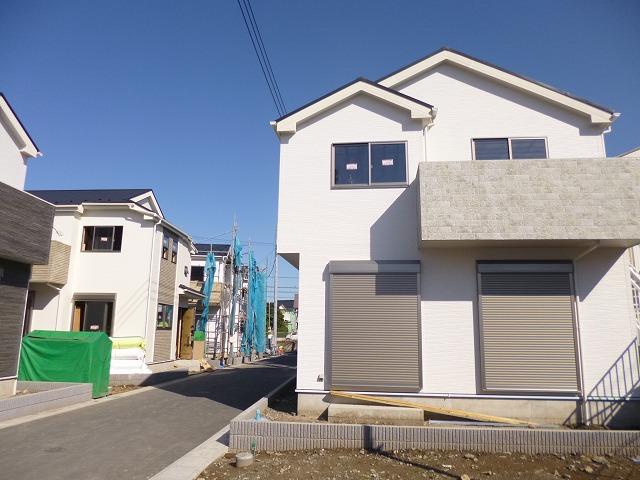 Local appearance photo
現地外観写真
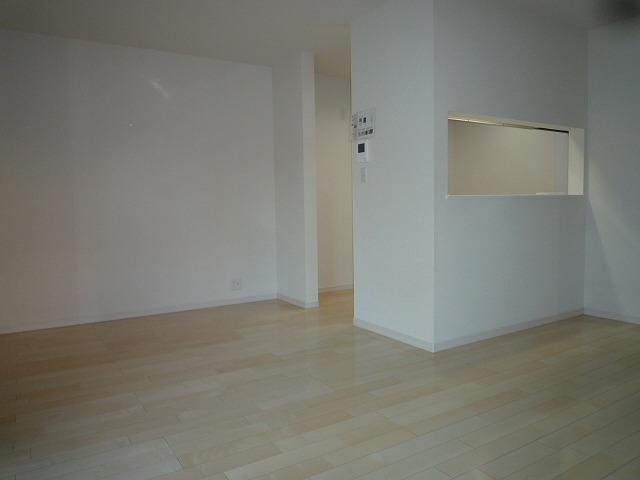 Living
リビング
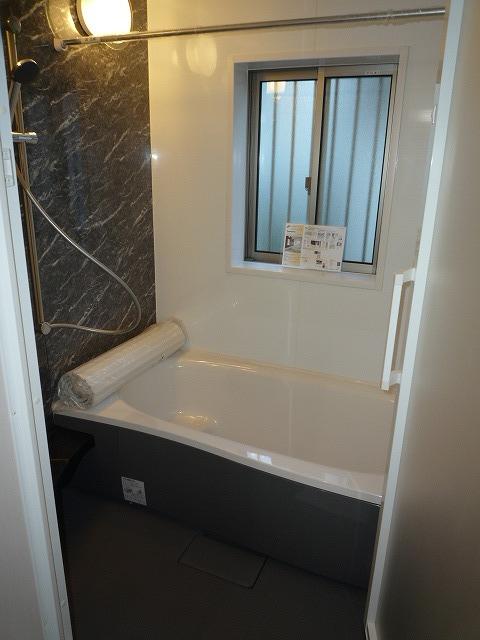 Bathroom
浴室
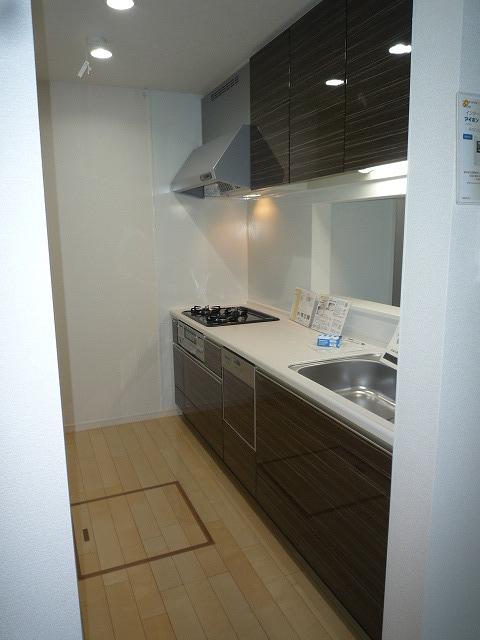 Kitchen
キッチン
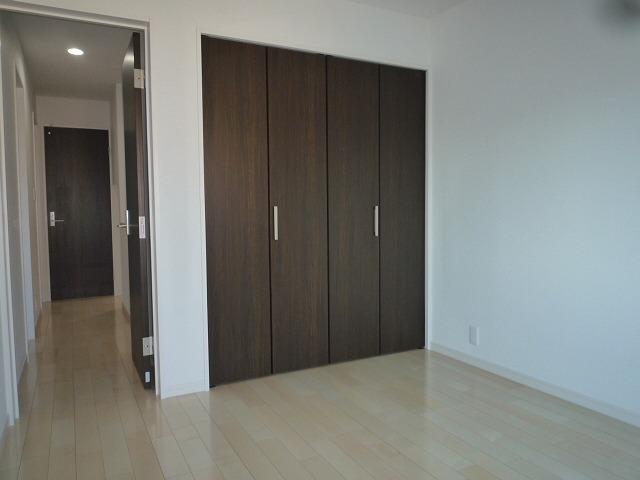 Non-living room
リビング以外の居室
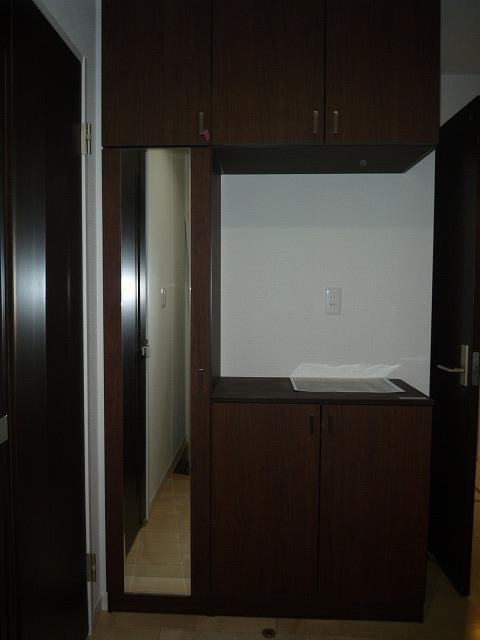 Entrance
玄関
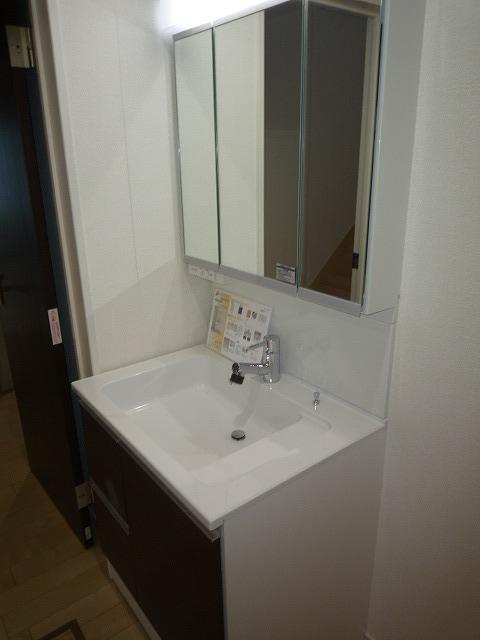 Wash basin, toilet
洗面台・洗面所
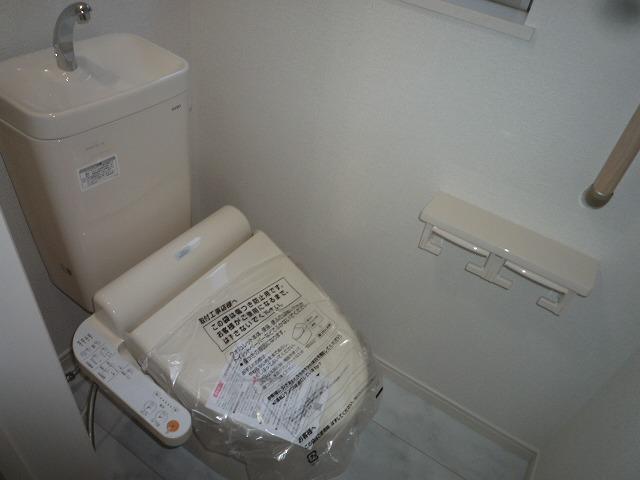 Toilet
トイレ
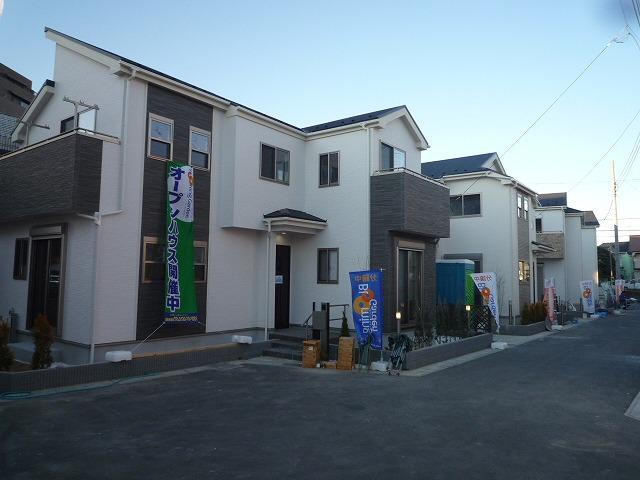 Local photos, including front road
前面道路含む現地写真
Primary school小学校 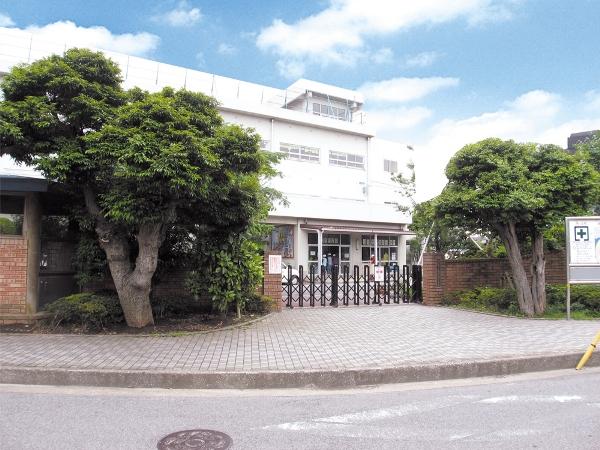 Minamigyotoku until elementary school 438m
南行徳小学校まで438m
Floor plan間取り図 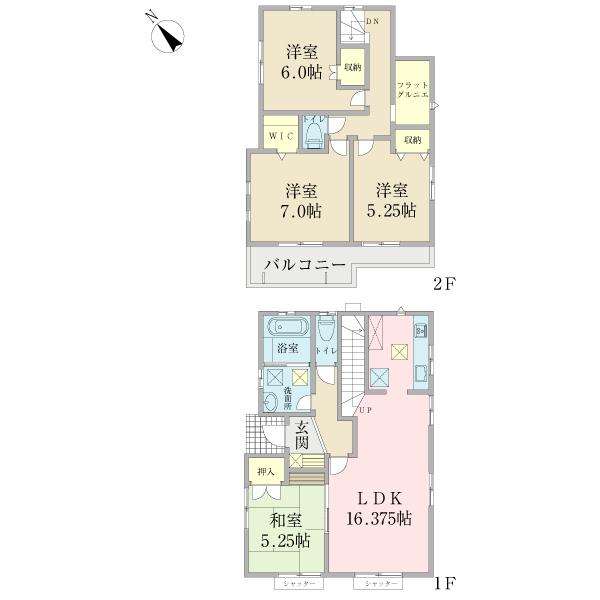 (Building 2), Price 43,800,000 yen, 4LDK, Land area 116.42 sq m , Building area 98.74 sq m
(2号棟)、価格4380万円、4LDK、土地面積116.42m2、建物面積98.74m2
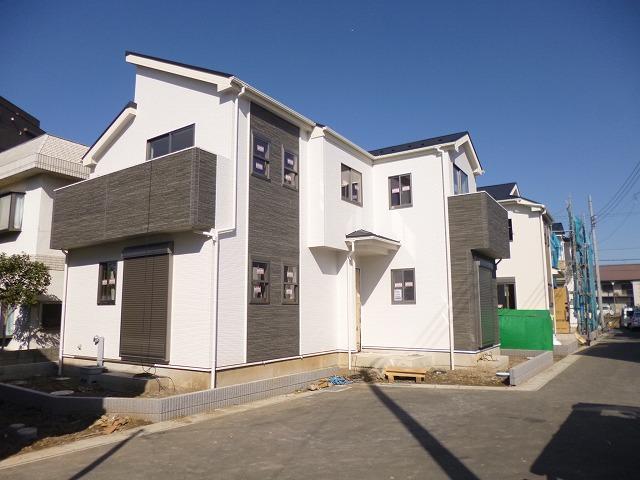 Local appearance photo
現地外観写真
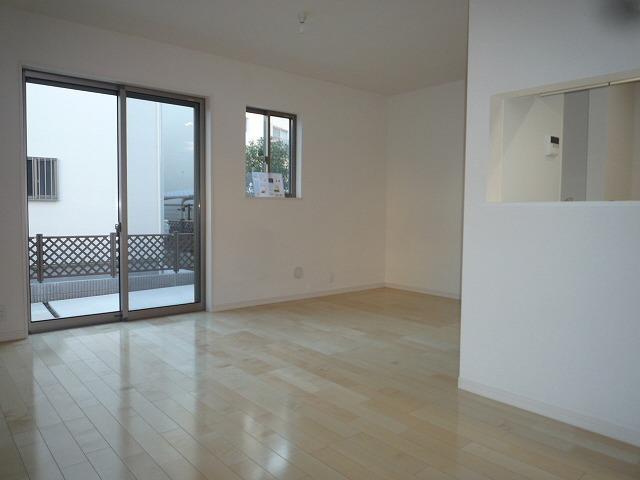 Living
リビング
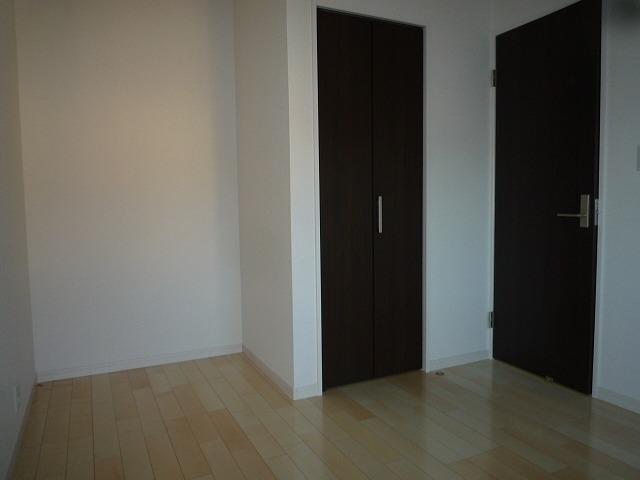 Non-living room
リビング以外の居室
Junior high school中学校 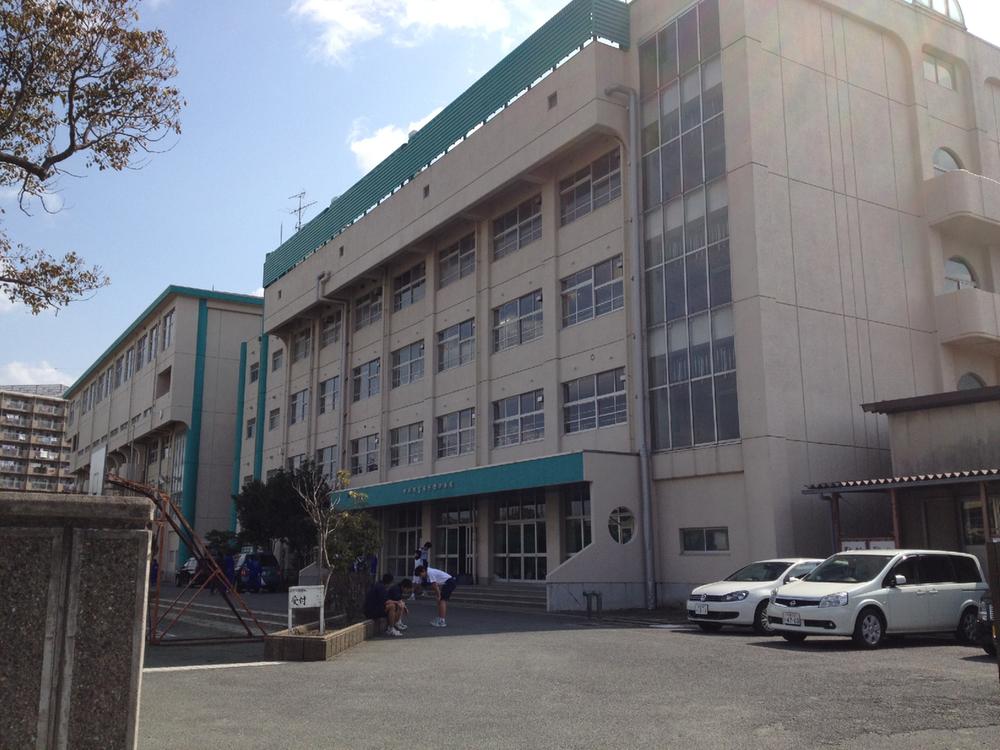 Minamigyotoku 1560m until junior high school
南行徳中学校まで1560m
Floor plan間取り図 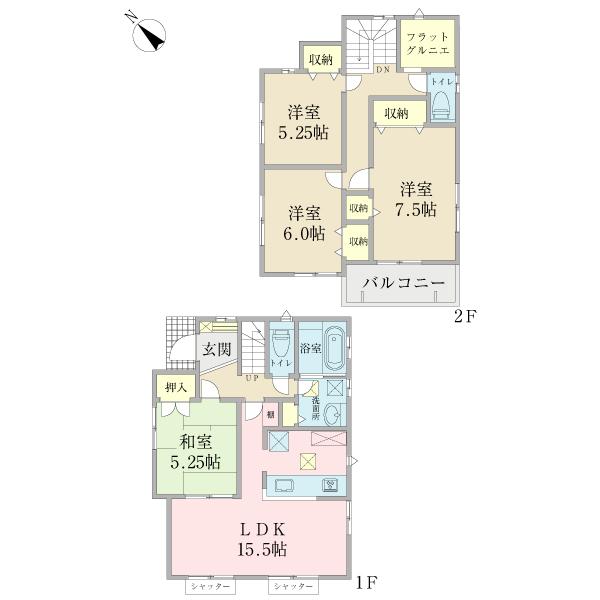 (3 Building), Price 47,900,000 yen, 4LDK, Land area 116.35 sq m , Building area 97.71 sq m
(3号棟)、価格4790万円、4LDK、土地面積116.35m2、建物面積97.71m2
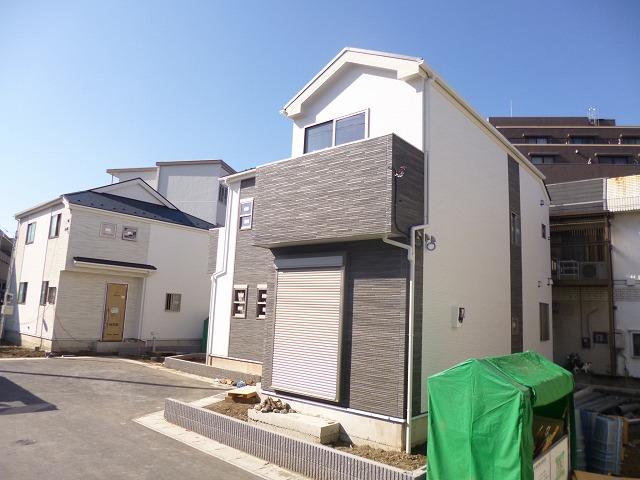 Local appearance photo
現地外観写真
Location
|






















