New Homes » Kanto » Chiba Prefecture » Ichikawa
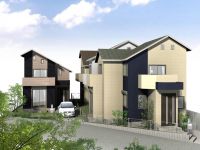 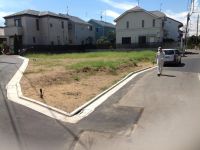
| | Ichikawa City, Chiba Prefecture 千葉県市川市 |
| Keisei Main Line "Kanno" walk 9 minutes 京成本線「菅野」歩9分 |
| A windbreak of the cove that was called there was Ichikawa sandbar to the historic emotion overflowing town "Ichikawa Kanno" once around here that has been loved by the great writers who of modern black pine is still piled up old now, Town in harmony with modern housing 近代の文豪たちに愛された歴史情緒あふれる街「市川市菅野」かつてこの辺りにまであった市川砂州とよばれた入江の防風林である黒松が現在もなお樹齢を重ね、現代住宅と共生する街 |
| ■ Keisei Main Line "Kanno" station walk 9 minutes of good location. Even more comfortable access to the JR Sobu Line "Ichikawa" station is also available downtown by bus service. ■ Walk 10 minutes elementary school within ・ kindergarten ・ convenience store ・ Supermarket ・ Enhancement of the living environment of general hospitals, etc. all are aligned. ■ All building attic with storage. Happy to be out of the luggage because Agareru fixed stairs. Storage capacity up living space is intact. ■ Ordinance of the Ministry of quasi-fireproof structure of building peace of mind. ■京成本線「菅野」駅徒歩9分の好立地。バス便でJR総武線「市川」駅も利用可能で都心へのアクセスもさらに快適。■徒歩10分圏内に小学校・幼稚園・コンビニ・スーパー・総合病院等すべてが揃う充実の生活環境。■全棟小屋裏収納付き。固定階段で上がれるので荷物の出し入れもラクラク。生活スペースはそのままに収納力アップ。■建物は安心の省令準耐火構造。 |
Seller comments 売主コメント | | 1 Building 1号棟 | Local guide map 現地案内図 | | Local guide map 現地案内図 | Features pickup 特徴ピックアップ | | Measures to conserve energy / Airtight high insulated houses / 2 along the line more accessible / Energy-saving water heaters / Super close / It is close to the city / System kitchen / Bathroom Dryer / Yang per good / All room storage / Flat to the station / Siemens south road / A quiet residential area / LDK15 tatami mats or more / Or more before road 6m / Corner lot / Starting station / Washbasin with shower / Face-to-face kitchen / Toilet 2 places / Bathroom 1 tsubo or more / 2-story / 2 or more sides balcony / South balcony / Double-glazing / Warm water washing toilet seat / Underfloor Storage / The window in the bathroom / TV monitor interphone / Urban neighborhood / Dish washing dryer / water filter / City gas / Flat terrain / Attic storage 省エネルギー対策 /高気密高断熱住宅 /2沿線以上利用可 /省エネ給湯器 /スーパーが近い /市街地が近い /システムキッチン /浴室乾燥機 /陽当り良好 /全居室収納 /駅まで平坦 /南側道路面す /閑静な住宅地 /LDK15畳以上 /前道6m以上 /角地 /始発駅 /シャワー付洗面台 /対面式キッチン /トイレ2ヶ所 /浴室1坪以上 /2階建 /2面以上バルコニー /南面バルコニー /複層ガラス /温水洗浄便座 /床下収納 /浴室に窓 /TVモニタ付インターホン /都市近郊 /食器洗乾燥機 /浄水器 /都市ガス /平坦地 /屋根裏収納 | Event information イベント情報 | | (Please be sure to ask in advance) (事前に必ずお問い合わせください) | Property name 物件名 | | Bell herbs Court Kanno chome ベルハーブコート菅野一丁目 | Price 価格 | | 41,800,000 yen ~ 59,800,000 yen 4180万円 ~ 5980万円 | Floor plan 間取り | | 2LDK ~ 4LDK 2LDK ~ 4LDK | Units sold 販売戸数 | | 3 units 3戸 | Total units 総戸数 | | 4 units 4戸 | Land area 土地面積 | | 85 sq m ~ 132.27 sq m (25.71 tsubo ~ 40.01 tsubo) (Registration) 85m2 ~ 132.27m2(25.71坪 ~ 40.01坪)(登記) | Building area 建物面積 | | 78.66 sq m ~ 110.96 sq m (23.79 tsubo ~ 33.56 square meters) 78.66m2 ~ 110.96m2(23.79坪 ~ 33.56坪) | Driveway burden-road 私道負担・道路 | | Road width: 4.0m ・ 7.3m, Concrete pavement 道路幅:4.0m・7.3m、コンクリート舗装 | Completion date 完成時期(築年月) | | February 2014 schedule 2014年2月予定 | Address 住所 | | Ichikawa City, Chiba Prefecture Kanno 1-22 千葉県市川市菅野1-22 | Traffic 交通 | | Keisei Main Line "Kanno" walk 9 minutes
JR Sobu Line "Motoyawata" walk 18 minutes 京成本線「菅野」歩9分
JR総武線「本八幡」歩18分 | Related links 関連リンク | | [Related Sites of this company] 【この会社の関連サイト】 | Person in charge 担当者より | | [Regarding this property.] JR Sobu Line, 2-wire of Keisei main line available! Supermarket ・ hospital ・ primary school ・ Located in the nursery, etc. within a 10-minute walk. Why do not we start a new life in high insulated houses by W barrier method. 【この物件について】JR総武線、京成本線の2線利用可能!スーパー・病院・小学校・保育園等徒歩10分圏内にあります。Wバリア工法による高断熱住宅で新生活をスタートしませんか。 | Contact お問い合せ先 | | TEL: 0800-600-0718 [Toll free] mobile phone ・ Also available from PHS
Caller ID is not notified
Please contact the "we saw SUUMO (Sumo)"
If it does not lead, If the real estate company TEL:0800-600-0718【通話料無料】携帯電話・PHSからもご利用いただけます
発信者番号は通知されません
「SUUMO(スーモ)を見た」と問い合わせください
つながらない方、不動産会社の方は
| Sale schedule 販売スケジュール | | Bell herbs Court Kanno chome It was a new subdivision start! All four subdivisions. Since we also held local sales meetings on weekdays, Feel free to visit us, Please contact us! ベルハーブコート菅野一丁目 新規分譲開始しました!全4区画分譲。現地販売会平日も開催しておりますので、お気軽にお立ち寄り、お問い合わせください! | Building coverage, floor area ratio 建ぺい率・容積率 | | Kenpei rate: 50% ・ 60%, Volume ratio: by 100% (corner lot relaxation, Building 3 is building coverage ratio 60%) 建ペい率:50%・60%、容積率:100%(角地緩和により、3号棟は建ぺい率60%) | Time residents 入居時期 | | February 2014 schedule 2014年2月予定 | Land of the right form 土地の権利形態 | | Ownership 所有権 | Structure and method of construction 構造・工法 | | Wooden 2-story 木造2階建 | Use district 用途地域 | | One low-rise 1種低層 | Land category 地目 | | Residential land 宅地 | Other limitations その他制限事項 | | Regulations have by the Landscape Act 景観法による規制有 | Overview and notices その他概要・特記事項 | | Building confirmation number: 01013 建築確認番号:01013 | Company profile 会社概要 | | <Seller> Minister of Land, Infrastructure and Transport (1) No. 008370 (Ltd.) cypress house real estate Chiba branch Yubinbango272-0035 Nitta Ichikawa, Chiba Prefecture 5-4-2 <売主>国土交通大臣(1)第008370号(株)桧家不動産千葉支店〒272-0035 千葉県市川市新田5-4-2 |
Rendering (appearance)完成予想図(外観) 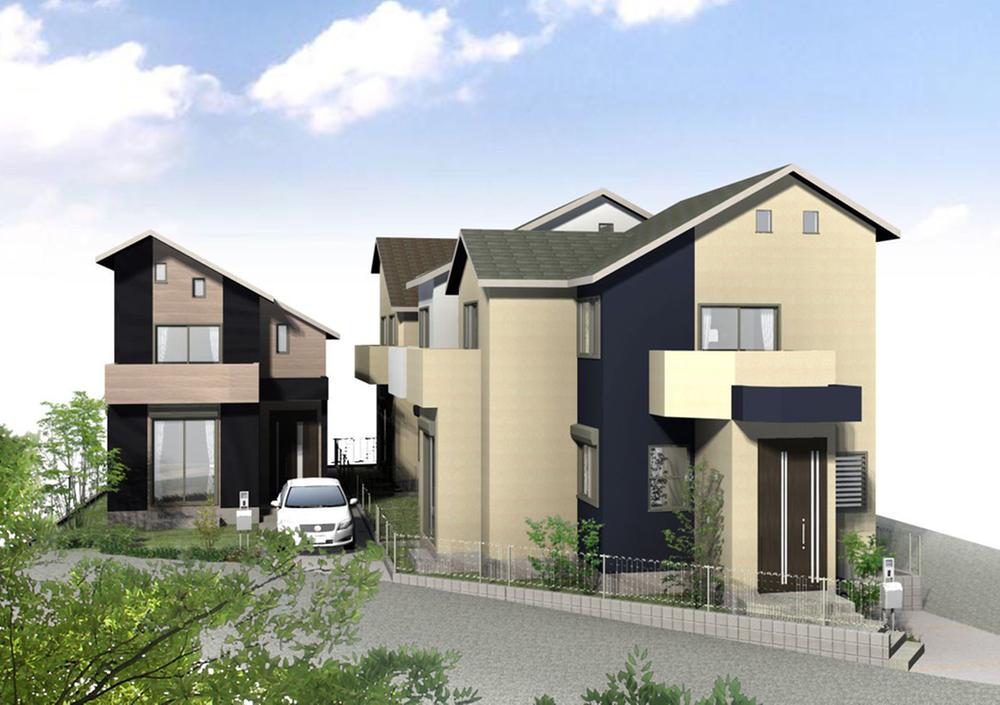 Rendering
完成予想図
Local appearance photo現地外観写真 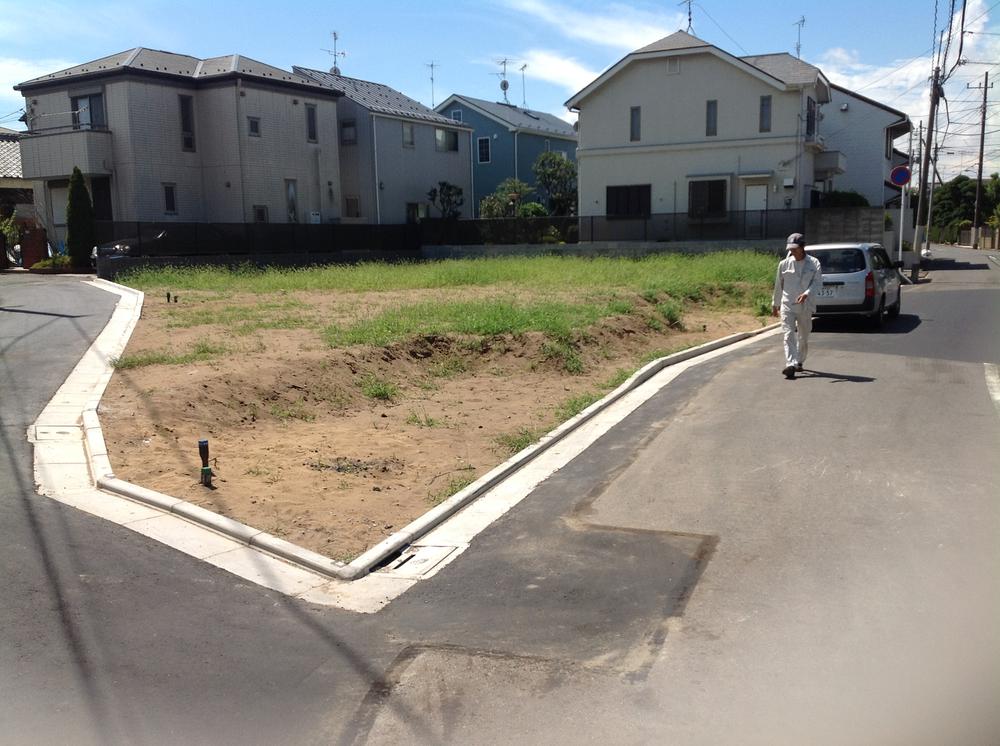 Local (September 2013) Shooting
現地(2013年9月)撮影
Rendering (appearance)完成予想図(外観) 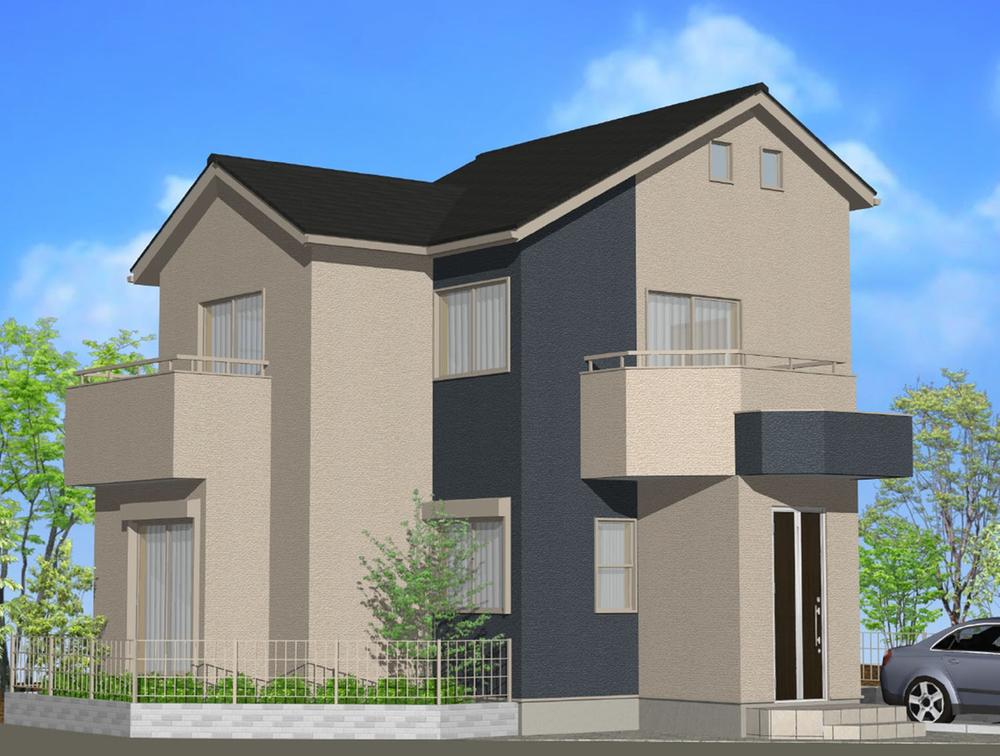 (3 Building) Rendering
(3号棟)完成予想図
Same specifications photos (living)同仕様写真(リビング) 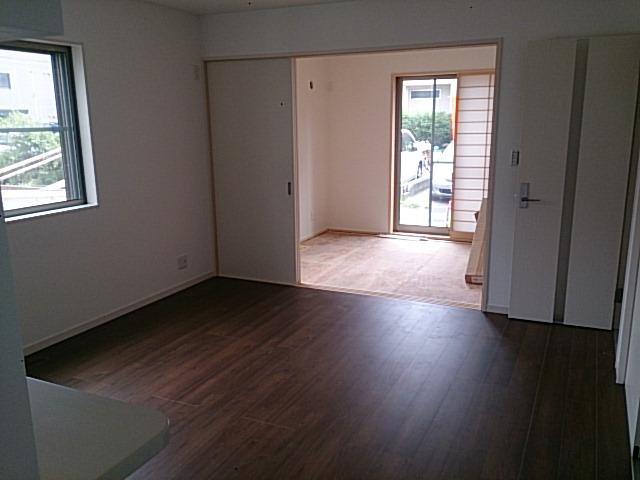 Same specifications
同仕様
Same specifications photo (kitchen)同仕様写真(キッチン) 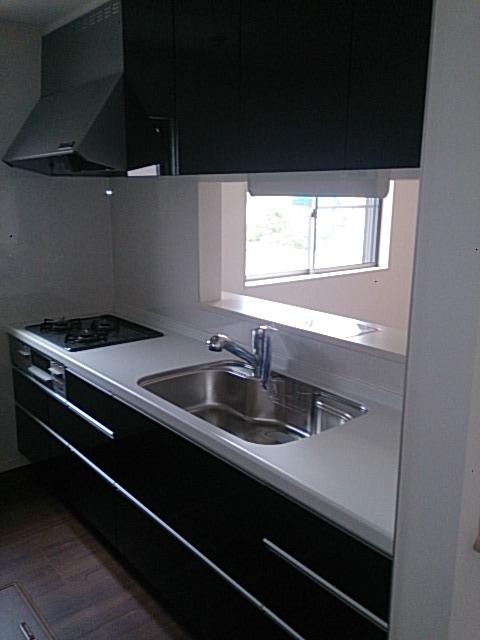 Same specifications
同仕様
Other Equipmentその他設備 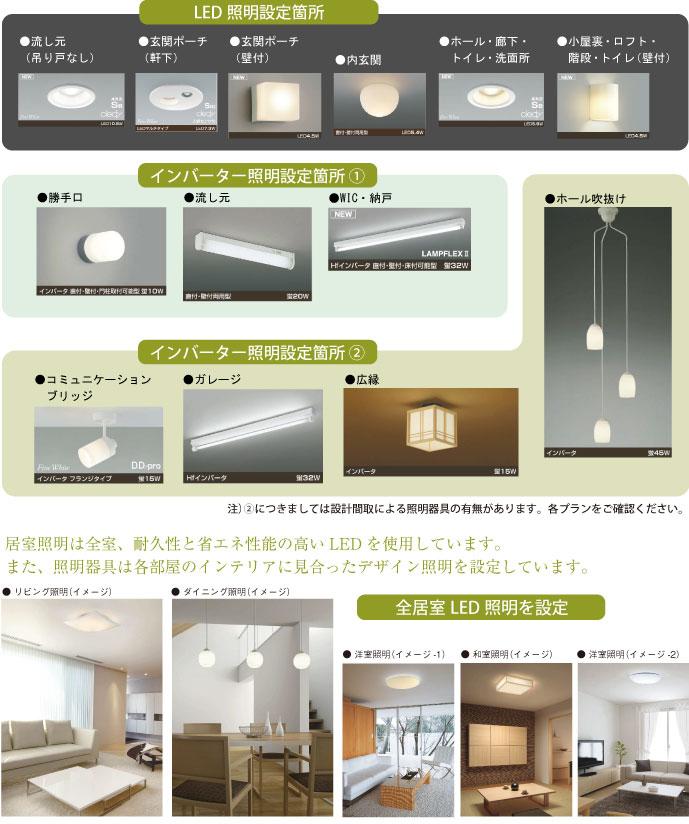 Room lighting All rooms, We are using a high LED durable and energy-saving performance. Also, Lighting equipment is using a lighting design commensurate with the interior of each room.
居室照明は全室、耐久性と省エネ性能の高いLEDを使用しています。また、照明器具は各部屋のインテリアに見合ったデザイン照明を使用しています。
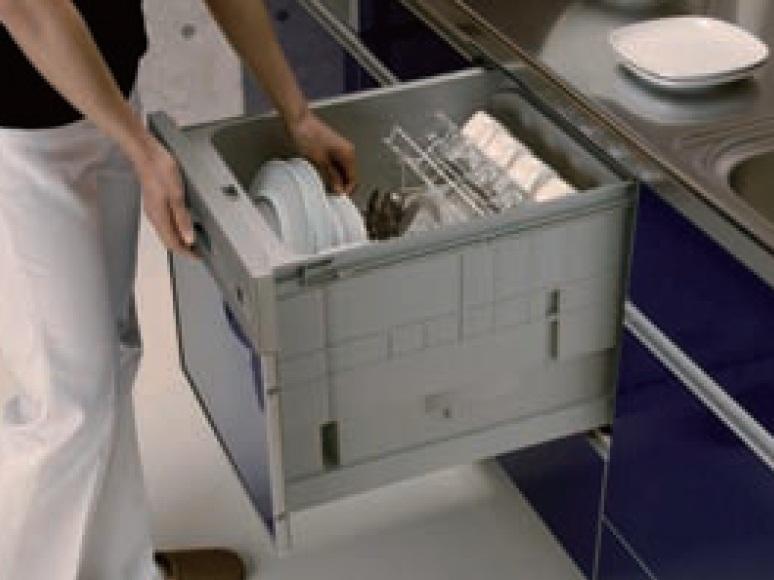 The system kitchen, Dishwashers and water purification function faucet has been built.
システムキッチンには、食器洗浄機や浄水機能付き水栓が組込まれています。
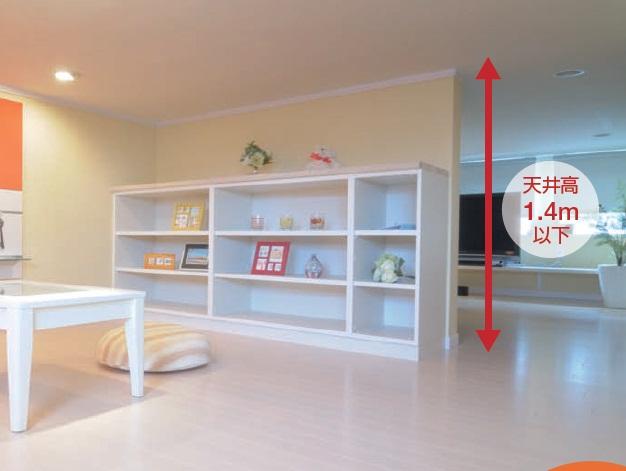 Since the fixing of with stairs, Happy and out of the large luggage! Also in the two-story, Comfortable to use in the like, such as a three-storey, Freely how to use, such as a children's play area and theater room! Us to enrich the mind and lifestyle of the family.
固定階段付なので、大きな荷物の出し入れもラクラク!2階建てでも、まるで3階建てのような使い心地で、子供の遊び場やシアタールームなど使い方は自由自在!家族の心やライフスタイルを豊かにしてくれます。
Construction ・ Construction method ・ specification構造・工法・仕様 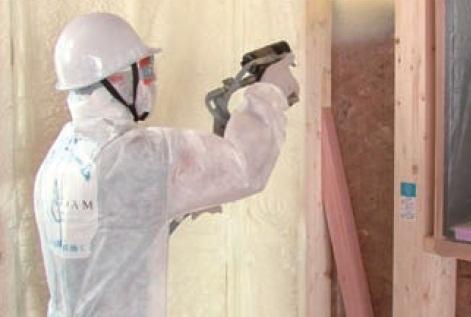 Aqua form in order to stabilize carbon dioxide at the time of firing is expanded instantly, Fine open-celled structure that bubble is not a gap regularly arranged. With high air-tightness in comparison with the general closed-cell structure, Also it has excellent sound absorption performance. To diffuse the sound to the sponge-like in the form, It prevents the leakage of noise and life sound from the outside, To achieve a peaceful living space.
アクアフォームは発砲時に炭酸ガスが瞬時に膨張して安定するため、気泡が規則正しく並んで隙間が生じない微細連続気泡構造。一般的な独立気泡構造に比べて気密性が高く、また吸音性能にすぐれています。音をスポンジ状のフォーム内に拡散し、外からの騒音や生活音の漏れを防ぎ、静かな住空間を実現します。
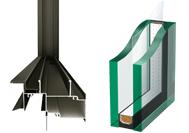 Thermal barrier ・ It is a composite glass of high thermal insulation. By coating the glass on the outdoor side with Low-E metal film, Summer prevents solar heat from entering, Winter does not escape the heating heat outside. And thereby cooling and heating effect is up, Effective is also the power-saving of the summer and winter.
遮熱・高断熱の複合ガラスです。室外側のガラスをLow-E金属膜でコーティングすることで、夏は太陽熱の侵入を防ぎ、冬は暖房熱を外に逃がしません。それにより冷暖房効果がアップして、夏冬の節電にも効果的です。
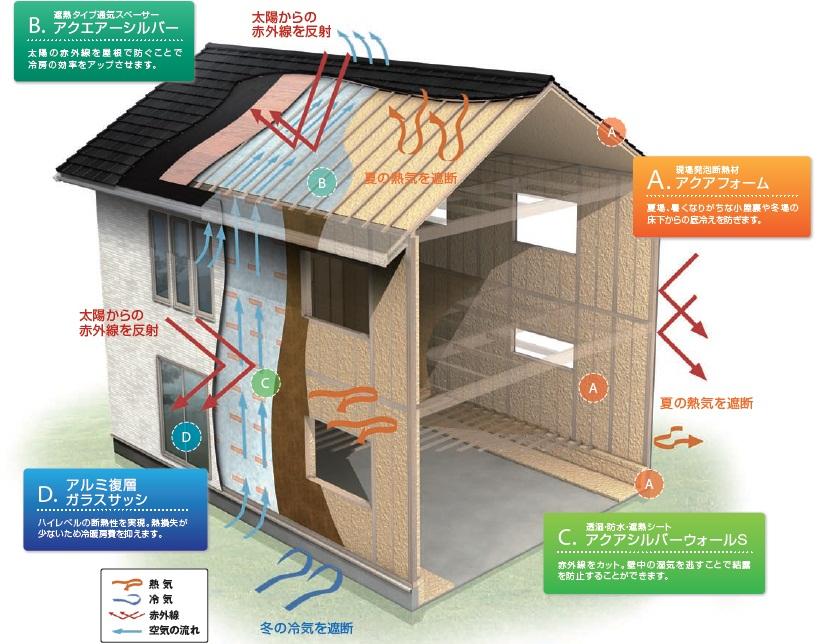 Whole insulating the entire building with a heat insulating material "Aqua Form". Wall were subjected to aluminum vapor deposition on the upper surface of the insulation material moisture permeation ・ waterproof ・ Subjected to a thermal barrier sheet, Heat shield the roof ventilation spacer using aluminum. "W barrier method" is foam and aluminum double effect of.
断熱材「アクアフォーム」で建物全体を丸ごと断熱。壁面は断熱材の上面にアルミ蒸着を施した透湿・防水・遮熱シートを施し、アルミを使った通気スペーサーで屋根を遮熱。「Wバリア工法」は泡とアルミのダブル効果。
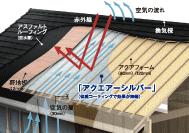 The roof area also widely From the ratio of the building, Is the place to receive the sunshine from the sun directly. It will be a major point of in considering the comfortable indoor environment that reflects the heat sun invading directly from the roof. It reduces the radiation <radiant heat> by reflecting infrared radiation by the vapor deposited aluminum.
屋根は建物の比率からすると面積も広く、太陽からの陽射しを直接受ける場所です。屋根から直接侵入してくる太陽の熱を反射することは快適な室内環境を考える上での大きなポイントとなります。蒸着されたアルミにより赤外線を反射することにより放射線〈輻射熱〉を抑えます。
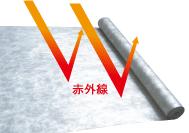 The heat of the sun, which was received in the outer wall surface is invading directly into the room. By reflecting the infrared rays contained in the sunlight in the aluminum, To significantly reduce the amount of heat entering the room, It can suppress the temperature rise in the room. This can significantly reduce the heating and cooling load, It will be connected to energy conservation.
外壁面に受けた太陽の熱は直接室内に侵入してきます。アルミで太陽光線中に含まれる赤外線を反射することで、室内へ侵入する熱量を大幅に低減させ、室内の温度上昇を抑えることができます。これによって冷暖房負荷を大幅に低減でき、省エネルギーにつなげられます。
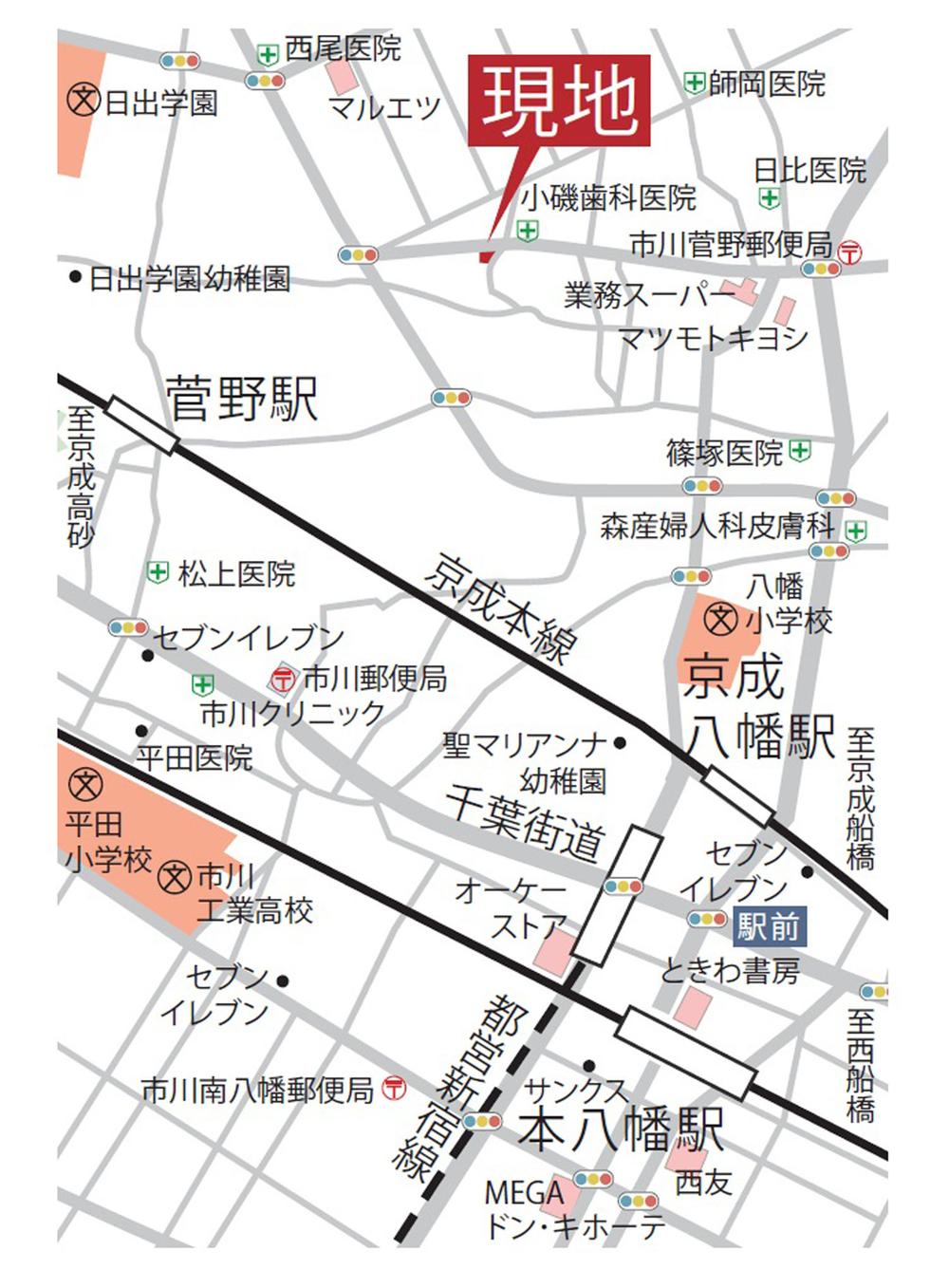 Local guide map
現地案内図
Kindergarten ・ Nursery幼稚園・保育園 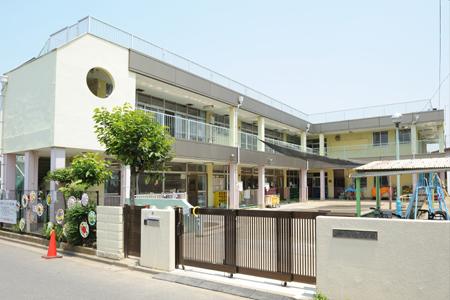 454m until Kanno nursery
菅野保育園まで454m
Primary school小学校  718m to Yahata elementary school
八幡小学校まで718m
Supermarketスーパー 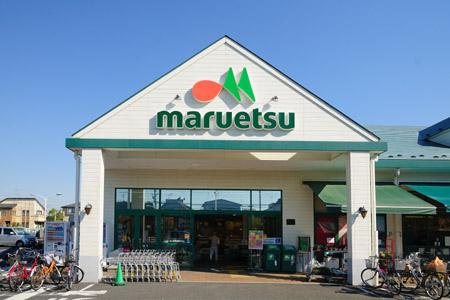 Until Maruetsu 340m
マルエツまで340m
Home centerホームセンター  Until Yunidi 622m
ユニディまで622m
Hospital病院  418m until Ichikawa Dental University General Hospital
市川歯科大学総合病院まで418m
Floor plan間取り図 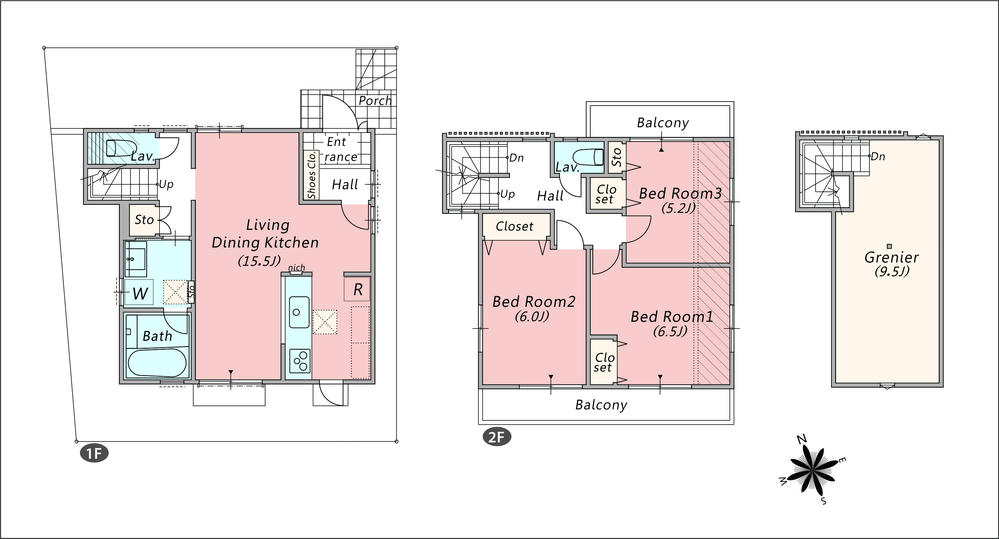 (1 Building), Price 42,600,000 yen, 3LDK+S, Land area 85 sq m , Building area 83.79 sq m
(1号棟)、価格4260万円、3LDK+S、土地面積85m2、建物面積83.79m2
Other Equipmentその他設備 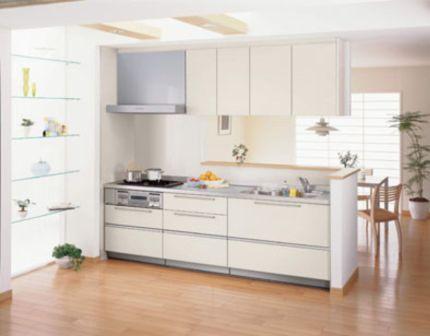 Sensor stove, Water purification function with faucet, Dishwasher standard equipment
センサーコンロ、浄水機能付き水栓、食器洗浄機標準装備
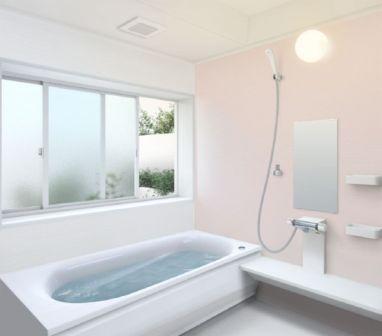 Bathroom Kan'o function unit bus
浴室観桜機能付きユニットバス
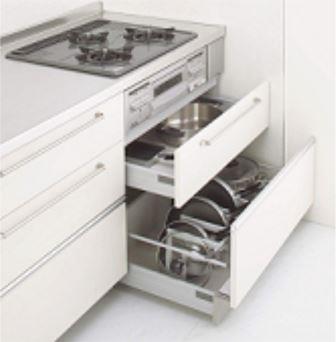 Other Equipment
その他設備
Location
| 























