New Homes » Kanto » Chiba Prefecture » Ichikawa
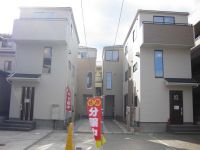 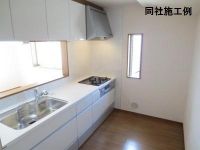
| | Ichikawa City, Chiba Prefecture 千葉県市川市 |
| Tokyo Metro Tozai Line "Minamigyotoku" walk 15 minutes 東京メトロ東西線「南行徳」歩15分 |
| Near a large park in the popular can also barbecue, All four buildings site of the living environment good, quiet residential area! バーベキューもできる人気の大きな公園近く、住環境良好で閑静な住宅街の全4棟現場! |
| ● ○ ● every Sat. ・ Day ・ Congratulation Local sales meetings being conducted ● ○ ● 10: 00 ~ 16:30 Please come directly to local. Actual skyline Ya, The information of the city staff will guide you. ※ Weekday of guidance is also available. Please feel free to contact us. Corresponding to the flat-35S, Pre-ground survey, System kitchen, A quiet residential area, Around traffic fewer, Or more before road 6m, Washbasin with shower, Face-to-face kitchen, Wide balcony, Toilet 2 places, Bathroom 1 tsubo or more, 2 or more sides balcony, Double-glazing, Otobasu, Warm water washing toilet seat, Underfloor Storage, The window in the bathroom, All living room flooring, water filter, Three-story or more, City gas ●○●毎週土・日・祝 現地販売会実施中●○●10:00 ~ 16:30まで 直接現地までお越し下さい。実際の街並みや、街の情報をスタッフがご案内いたします。※平日のご案内も可能です。 お気軽にお問合せください。フラット35Sに対応、地盤調査済、システムキッチン、閑静な住宅地、周辺交通量少なめ、前道6m以上、シャワー付洗面台、対面式キッチン、ワイドバルコニー、トイレ2ヶ所、浴室1坪以上、2面以上バルコニー、複層ガラス、オートバス、温水洗浄便座、床下収納、浴室に窓、全居室フローリング、浄水器、3階建以上、都市ガス |
Local guide map 現地案内図 | | Local guide map 現地案内図 | Features pickup 特徴ピックアップ | | Corresponding to the flat-35S / Pre-ground survey / Immediate Available / System kitchen / A quiet residential area / Around traffic fewer / Or more before road 6m / Washbasin with shower / Face-to-face kitchen / Wide balcony / Toilet 2 places / Bathroom 1 tsubo or more / 2 or more sides balcony / Double-glazing / Otobasu / Warm water washing toilet seat / Underfloor Storage / The window in the bathroom / All living room flooring / water filter / Three-story or more / City gas フラット35Sに対応 /地盤調査済 /即入居可 /システムキッチン /閑静な住宅地 /周辺交通量少なめ /前道6m以上 /シャワー付洗面台 /対面式キッチン /ワイドバルコニー /トイレ2ヶ所 /浴室1坪以上 /2面以上バルコニー /複層ガラス /オートバス /温水洗浄便座 /床下収納 /浴室に窓 /全居室フローリング /浄水器 /3階建以上 /都市ガス | Event information イベント情報 | | Local guide meeting schedule / Every Saturday, Sunday and public holidays time / 10:00 ~ 16:30 現地案内会日程/毎週土日祝時間/10:00 ~ 16:30 | Property name 物件名 | | Livele Garden S HIROO1 with Homely Livele Garden S HIROO1 with Homely | Price 価格 | | 32,800,000 yen ~ 35,800,000 yen 3280万円 ~ 3580万円 | Floor plan 間取り | | 3LDK ~ 4DK 3LDK ~ 4DK | Units sold 販売戸数 | | 4 units 4戸 | Total units 総戸数 | | 4 units 4戸 | Land area 土地面積 | | 75.72 sq m ~ 94.33 sq m (22.90 tsubo ~ 28.53 square meters) 75.72m2 ~ 94.33m2(22.90坪 ~ 28.53坪) | Building area 建物面積 | | 88.59 sq m ~ 89.43 sq m (26.79 tsubo ~ 27.05 square meters) 88.59m2 ~ 89.43m2(26.79坪 ~ 27.05坪) | Completion date 完成時期(築年月) | | 2013 early December 2013年12月初旬 | Address 住所 | | Ichikawa City, Chiba Prefecture Hiroo 1-16-6 千葉県市川市広尾1-16-6 | Traffic 交通 | | Tokyo Metro Tozai Line "Minamigyotoku" walk 15 minutes
Tokyo Metro Tozai Line "Urayasu" walk 17 minutes 東京メトロ東西線「南行徳」歩15分
東京メトロ東西線「浦安」歩17分
| Contact お問い合せ先 | | (Ltd.) Home Ryi TEL: 0800-601-6111 [Toll free] mobile phone ・ Also available from PHS
Caller ID is not notified
Please contact the "we saw SUUMO (Sumo)"
If it does not lead, If the real estate company (株)ホームリィーTEL:0800-601-6111【通話料無料】携帯電話・PHSからもご利用いただけます
発信者番号は通知されません
「SUUMO(スーモ)を見た」と問い合わせください
つながらない方、不動産会社の方は
| Building coverage, floor area ratio 建ぺい率・容積率 | | Kenpei rate: 60%, Volume ratio: 200% 建ペい率:60%、容積率:200% | Time residents 入居時期 | | Immediate available 即入居可 | Land of the right form 土地の権利形態 | | Ownership 所有権 | Structure and method of construction 構造・工法 | | Wooden three-story (framing method) 木造3階建(軸組工法) | Use district 用途地域 | | One dwelling 1種住居 | Overview and notices その他概要・特記事項 | | Building confirmation number: No. 12UDI3T Ken 03675 建築確認番号:第12UDI3T建03675号 | Company profile 会社概要 | | <Marketing alliance (agency)> Governor of Tokyo (1) No. 085803 (Ltd.) Home Ryi Yubinbango132-0014 Edogawa-ku, Tokyo Higashimizue 1-27-3 <販売提携(代理)>東京都知事(1)第085803号(株)ホームリィー〒132-0014 東京都江戸川区東瑞江1-27-3 |
Local appearance photo現地外観写真 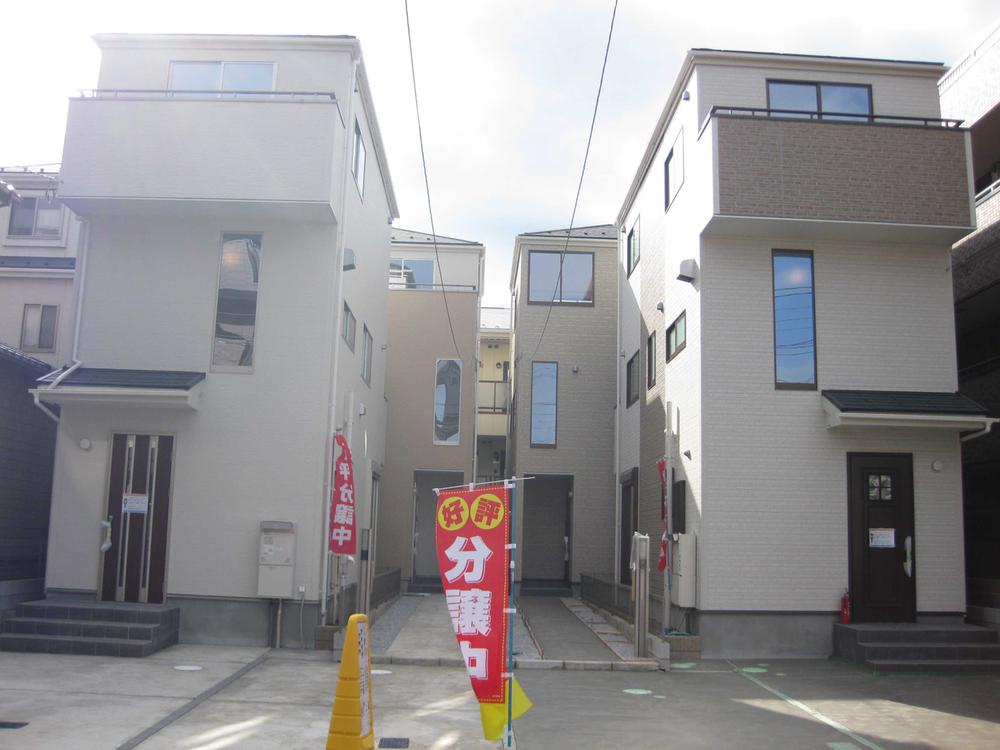 Local appearance and refreshing
スッキリとした現地外観
Same specifications photo (kitchen)同仕様写真(キッチン) 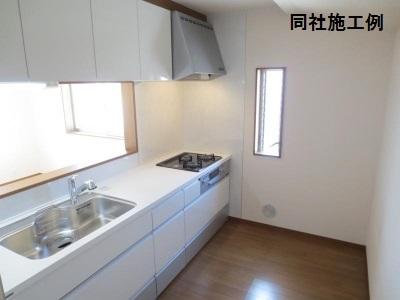 Same specification kitchen
同仕様キッチン
Otherその他  Floor plan
間取図
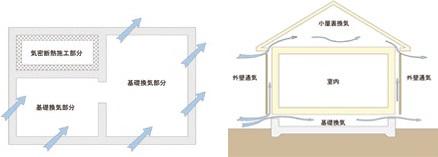 Exclusion under the floor of the moisture in the basic packing method of state-of-the-art technology. To prevent the deterioration of the building, It is important the elimination of under the floor of the moisture that causes corrosion of the structural part. Basic packing method is demonstrated twice the ventilation performance from the 1.5 of the conventional method. Further, the outer wall ventilation layer in the wall
最新技術の基礎パッキン工法で床下の湿気を排除。建物の劣化を防ぐには、構造部の腐食の原因となる床下の湿気の排除が重要です。基礎パッキン工法は従来工法の1.5から2倍の換気性能を発揮。さらに壁内に外壁通気層を
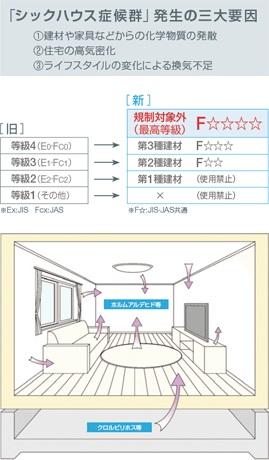 Standard adopts the highest level of building materials. Adopted the most high safety Forster equivalent of building materials. By sticking to most included no member of the hazardous substances that cause sick house, To protect the peace of mind of your family from the health damage.
最高レベルの建材を標準採用。もっとも安全性が高いフォースター相当の建材を採用。シックハウスの原因となる有害物質をほとんど含まない部材にこだわることで、健康被害からご家族の安心を守ります。
Same specifications photo (kitchen)同仕様写真(キッチン)  System kitchen water filter
システムキッチン 浄水器
Same specifications photos (Other introspection)同仕様写真(その他内観) 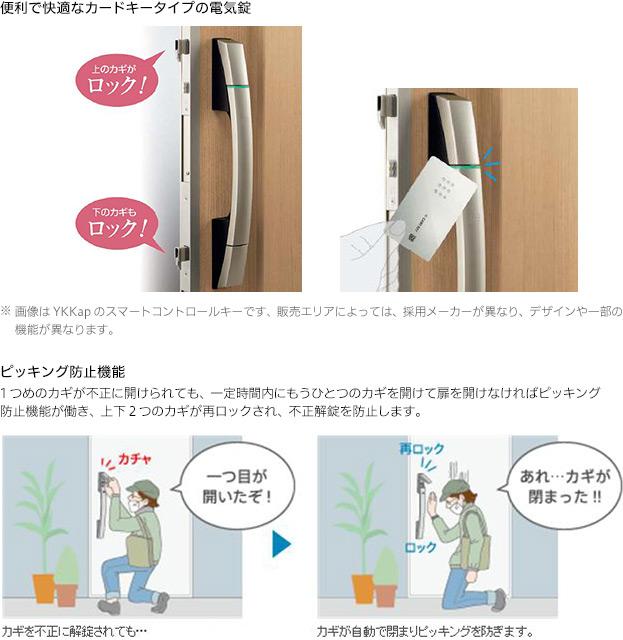 It is key for the new styles that can be locked and unlocked by simply bringing the seal and card. .
シールやカードを近づけるだけで施解錠できる新しいスタイルのキーです。.
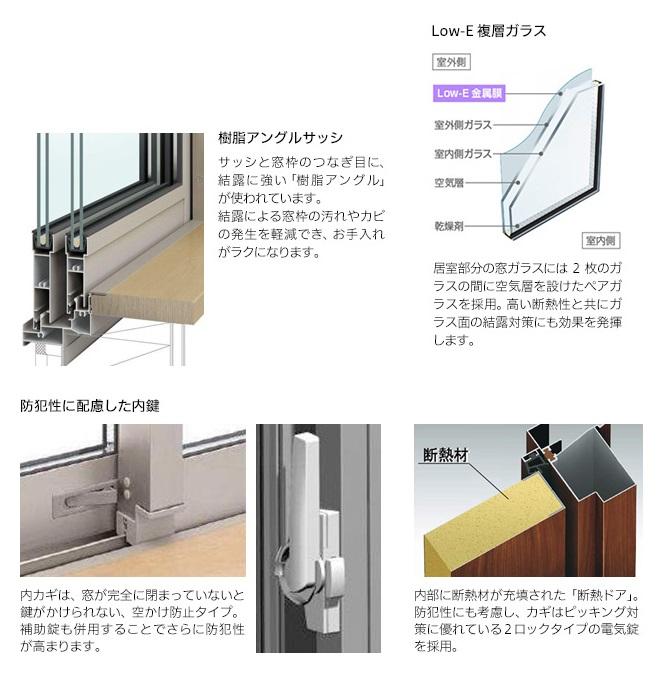 Insulated door Thermal barrier Low e multi-layer glass-filled window. Door insulation specifications to frame, The window glass, Thermal barrier Low the solar heat and ultraviolet rays can be significantly cut Adopted e multi-layer glass, To achieve a reduction of good indoor environment and the heating and cooling load
断熱ドア 遮熱Low e複層硝子入り窓。ドアは枠まで断熱仕様、窓ガラスには、日射熱や紫外線を大幅にカットできる遮熱Low e複層ガラスを採用し、良好な室内環境と冷暖房負荷の軽減を実現します
Otherその他  It is what wood to subtly stretch to match the changes in the climate, Because the best and are confident in the hot and humid climate of Japan climate. Wooden set construction method, For more than 1000 years, Improvement I have repeated the development
気候の変化に合わせて微妙に伸縮する木材こそが、高温多湿な日本の気候風土に最適と確信しているからです。木造軸組み工法は、1000年以上にわたり、改良 発達を繰り返してきました
Same specifications photos (Other introspection)同仕様写真(その他内観) 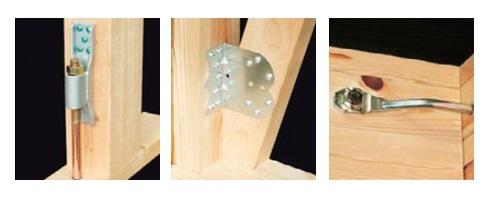 Adopt a seismic hardware is at the junction anchoring the structure material. Foundation ・ Foundation ・ Select the right man in the right place seismic bracket for each joint, such as pillars, Firmly Tightened the structure we have extended the durability of the whole house
構造材をつなぎとめる接合部には耐震金物を採用。基礎・土台・柱など接合部ごとに適材適所な耐震金具を選び、構造体をしっかりと緊結し住まい全体の耐久性を高めています
Otherその他 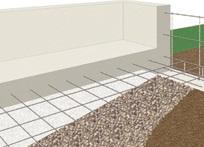 Standard adopted rebar-filled concrete mat foundation. To cover the whole ground with foundation, It can be transmitted to the ground by dispersing a load of the building, It is possible to improve the durability and earthquake resistance against immobility subsidence. or, It will also be moisture-proof measures
鉄筋入りコンクリートベタ基礎を標準採用。地面全体を基礎で覆うため、建物の加重を分散して地面に伝えることができ、不動沈下に対する耐久性や耐震性を向上することができます。又、防湿対策にもなります
Same specifications photos (Other introspection)同仕様写真(その他内観) 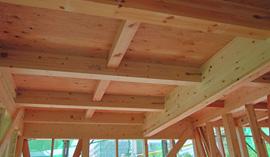 Adopt a strong Tsuyoshiyuka method to roll. On the first floor and the second floor of the floor to the construction methods Tsukeru bear directly the structure for the surface material to the foundation and beams, By integrating the whole house the floor as one of the plane, Also in force from next to become a very strong structure and excellent effect on earthquake resistance
横揺れに強い剛床工法を採用。1階と2階の床に構造用面材を土台と梁に直接留めつける工法で、床をひとつの面として家全体を一体化することで、横からの力にも非常に強い構造となり耐震性に優れた効果を発揮します
Otherその他 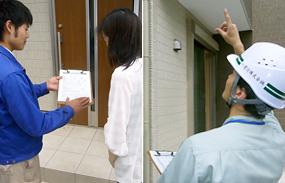 Peace of mind you have purchased a house safety For your comfort, After six months from the house ... delivery, After one year, After two years a total of three times, We will carry out regular inspections. Inspection professional technician to visit the inspection, The number along the check sheet ten items
ご購入頂いた住宅で安心 安全 快適にお過ごし頂くために、住宅お引渡しから6ヶ月後、1年後、2年後の計3回、定期点検を実施致しております。点検には点検専門の技術員がご訪問し、チェックシートに沿って数十項目の
Local appearance photo現地外観写真 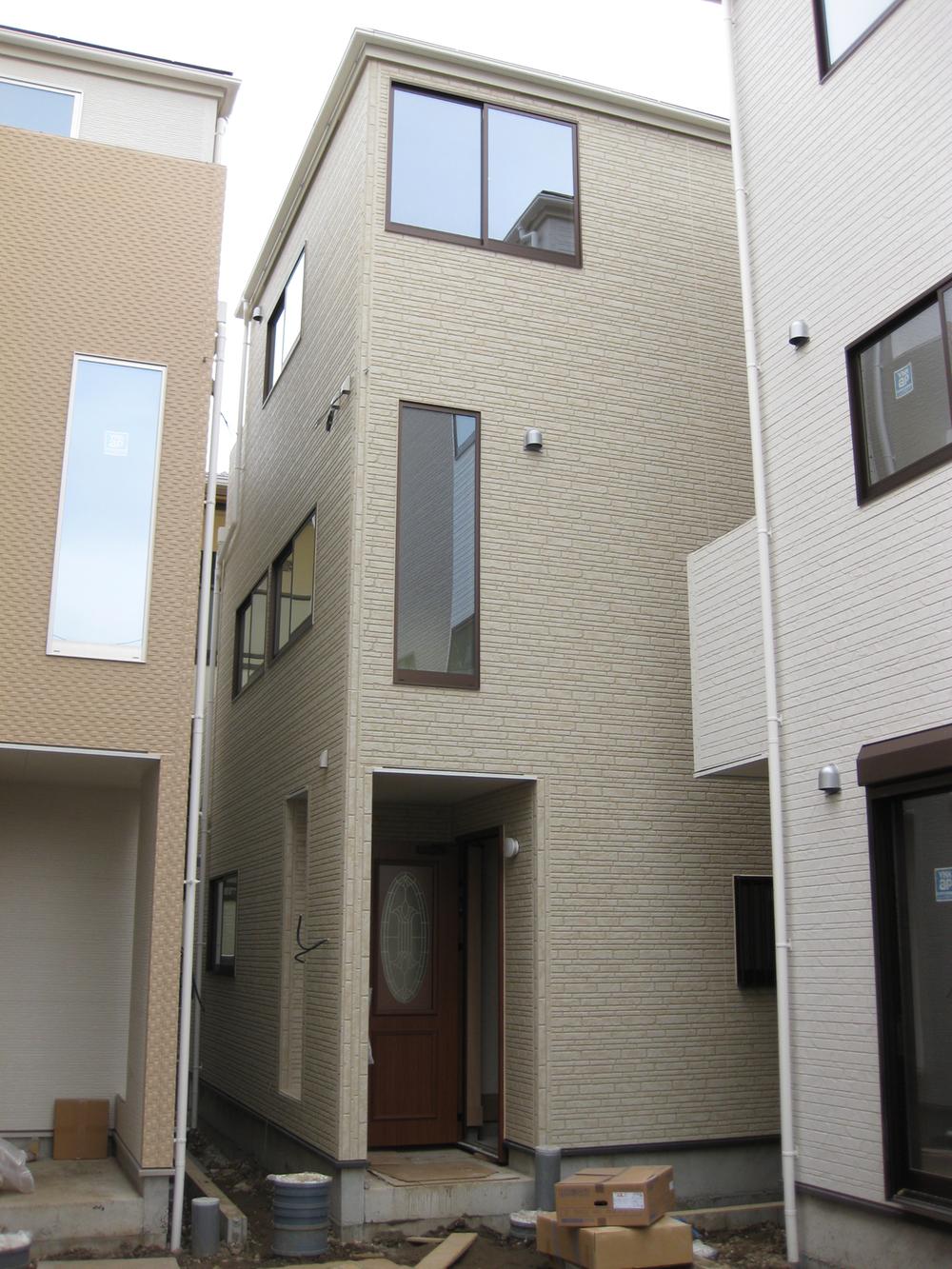 Building 2
2号棟
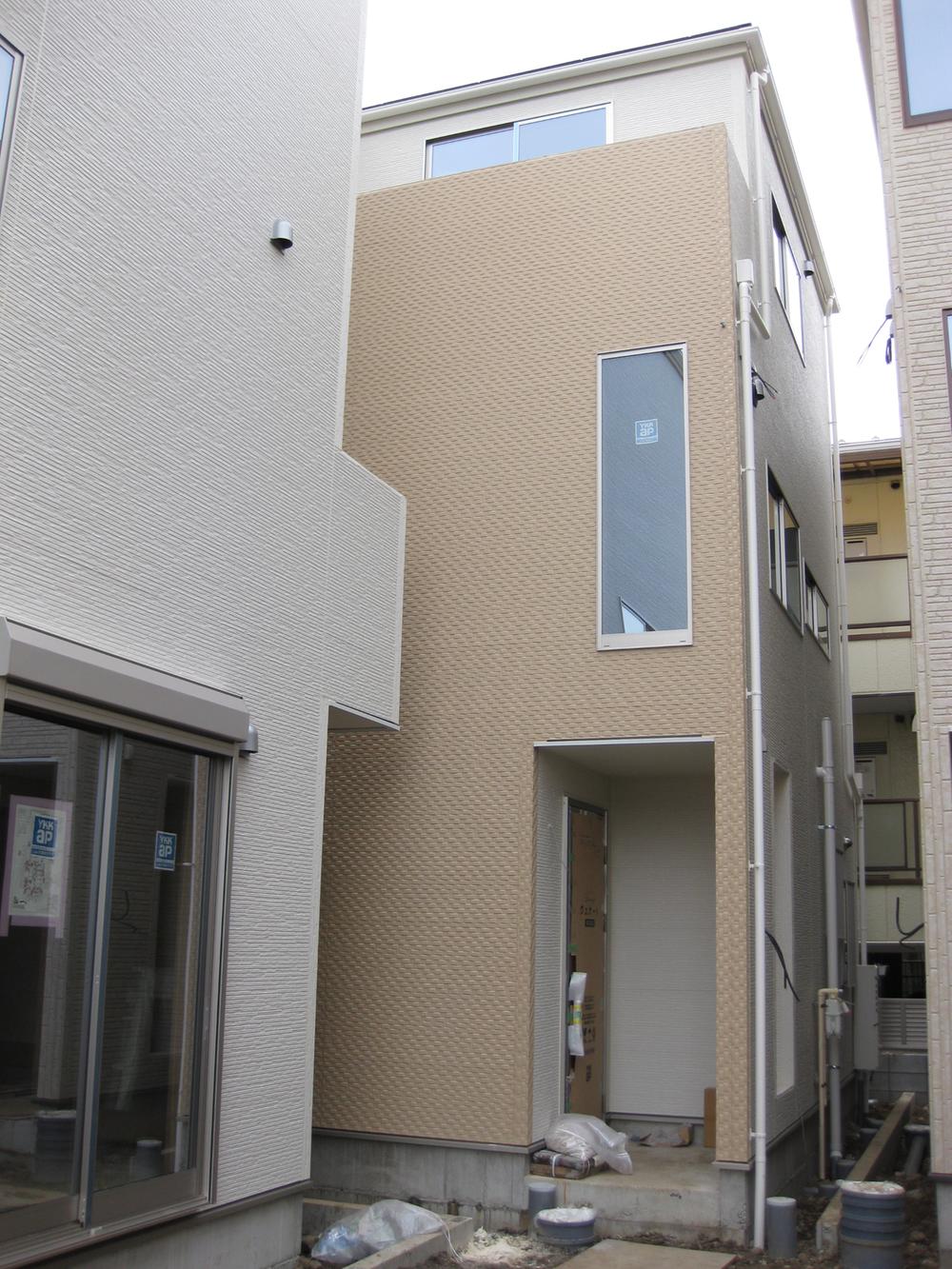 Building 3
3号棟
Local guide map現地案内図 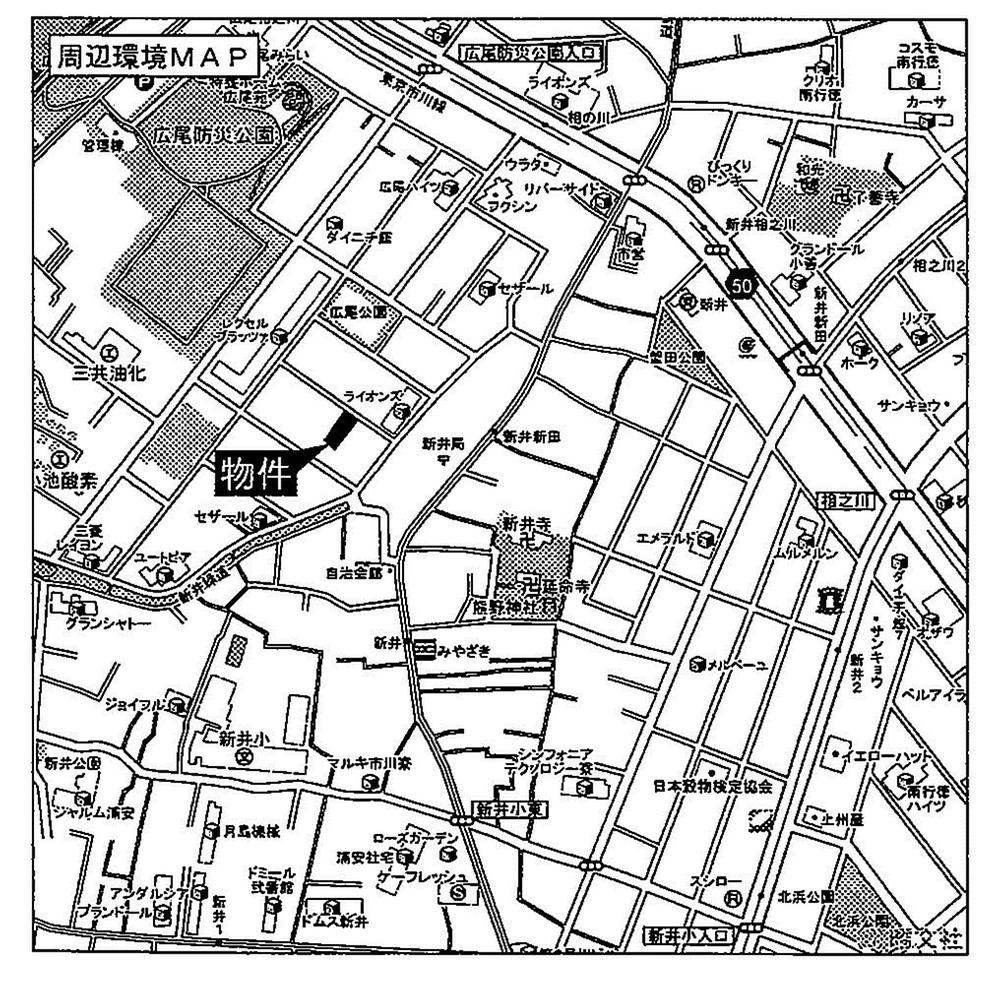 2 Station Available
2駅利用可
Floor plan間取り図 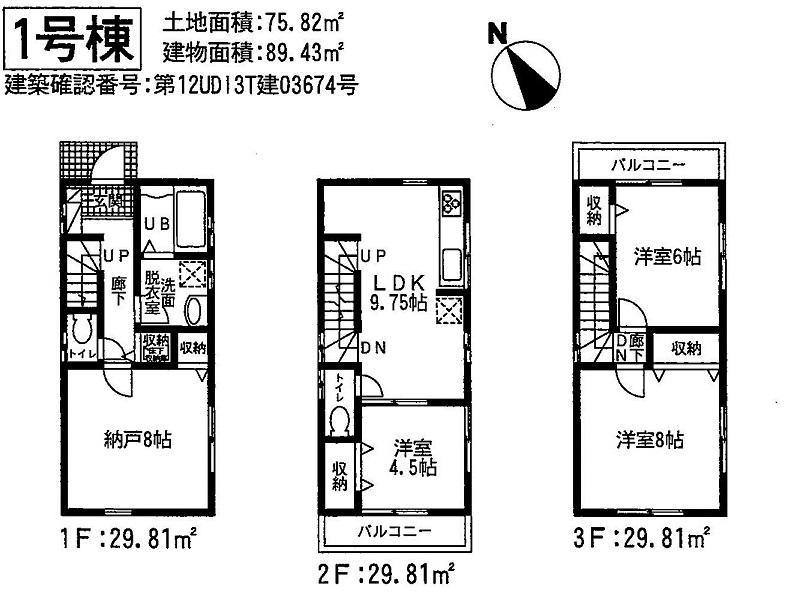 2 Station Available
2駅利用可
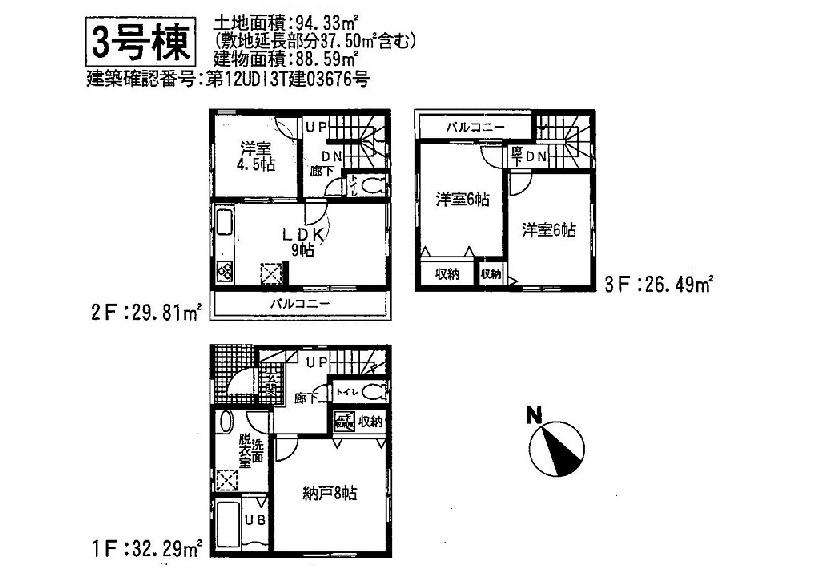 2 Station Available
2駅利用可
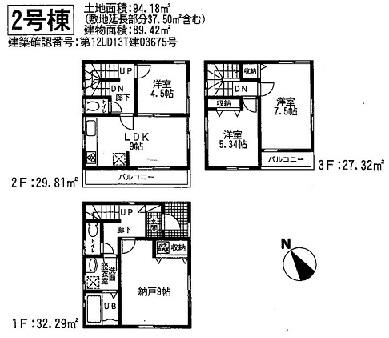 2 Station Available
2駅利用可
The entire compartment Figure全体区画図 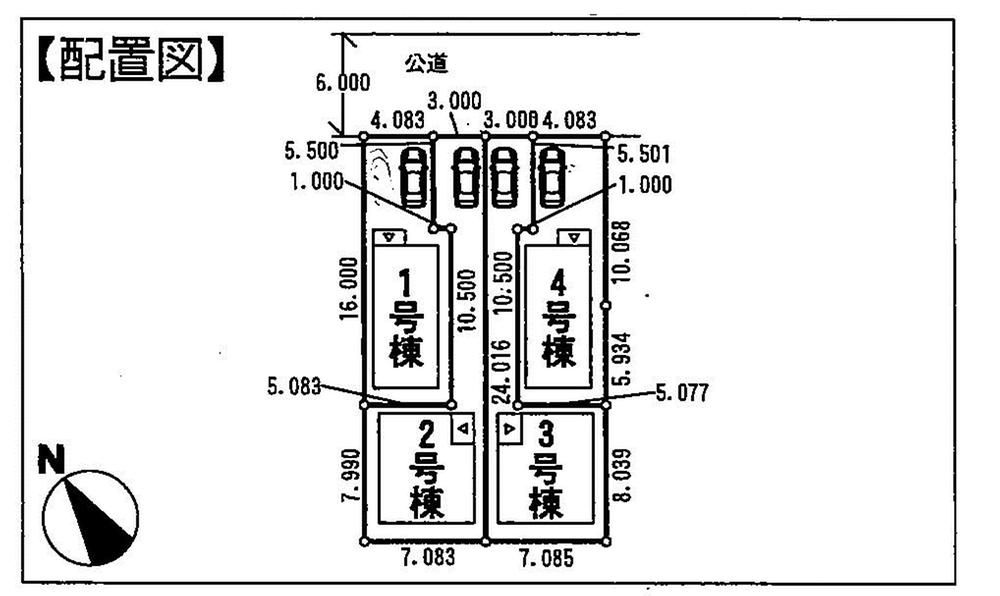 Compartment figure
区画図
Location
|





















