New Homes » Kanto » Chiba Prefecture » Ichikawa
 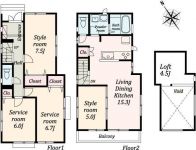
| | Ichikawa City, Chiba Prefecture 千葉県市川市 |
| Tokyo Metro Tozai Line "Gyotoku" walk 13 minutes 東京メトロ東西線「行徳」歩13分 |
| ◆ And the top becomes atrium, LDK with a feeling of freedom that balcony ◆ Popular counter kitchen living room overlooking! ◆ There and happy with loft. ◆上部が吹き抜けになっており、バルコニーが付いた解放感のあるLDK ◆リビングが見渡せる人気のカウンターキッチン! ◆有ると嬉しいロフト付き。 |
| Construction housing performance with evaluation, Design house performance with evaluation, System kitchen, Bathroom Dryer, LDK15 tatami mats or more, Washbasin with shower, Toilet 2 places, Bathroom 1 tsubo or more, 2-story, South balcony, Double-glazing, Warm water washing toilet seat, loft, The window in the bathroom, Atrium, TV monitor interphone, All living room flooring, City gas, All rooms are two-sided lighting 建設住宅性能評価付、設計住宅性能評価付、システムキッチン、浴室乾燥機、LDK15畳以上、シャワー付洗面台、トイレ2ヶ所、浴室1坪以上、2階建、南面バルコニー、複層ガラス、温水洗浄便座、ロフト、浴室に窓、吹抜け、TVモニタ付インターホン、全居室フローリング、都市ガス、全室2面採光 |
Features pickup 特徴ピックアップ | | Construction housing performance with evaluation / Design house performance with evaluation / Immediate Available / System kitchen / Bathroom Dryer / All room storage / LDK15 tatami mats or more / Washbasin with shower / Toilet 2 places / Bathroom 1 tsubo or more / 2-story / South balcony / Double-glazing / Warm water washing toilet seat / loft / The window in the bathroom / Atrium / TV monitor interphone / All living room flooring / City gas / All rooms are two-sided lighting 建設住宅性能評価付 /設計住宅性能評価付 /即入居可 /システムキッチン /浴室乾燥機 /全居室収納 /LDK15畳以上 /シャワー付洗面台 /トイレ2ヶ所 /浴室1坪以上 /2階建 /南面バルコニー /複層ガラス /温水洗浄便座 /ロフト /浴室に窓 /吹抜け /TVモニタ付インターホン /全居室フローリング /都市ガス /全室2面採光 | Price 価格 | | 35,800,000 yen 3580万円 | Floor plan 間取り | | 2LDK + 2S (storeroom) 2LDK+2S(納戸) | Units sold 販売戸数 | | 1 units 1戸 | Land area 土地面積 | | 90.02 sq m (registration) 90.02m2(登記) | Building area 建物面積 | | 92.11 sq m (registration) 92.11m2(登記) | Driveway burden-road 私道負担・道路 | | Nothing, Northeast 3.6m width 無、北東3.6m幅 | Completion date 完成時期(築年月) | | October 2013 2013年10月 | Address 住所 | | Ichikawa City, Chiba Prefecture Sekigashima 千葉県市川市関ケ島 | Traffic 交通 | | Tokyo Metro Tozai Line "Gyotoku" walk 13 minutes 東京メトロ東西線「行徳」歩13分
| Related links 関連リンク | | [Related Sites of this company] 【この会社の関連サイト】 | Person in charge 担当者より | | Rep Ito Seiwa Age: 30s Nice to meet you! My name is Ito. But is a rookie, So that does not remain regrets to find your My Home, I will be happy to help you in all sincerity! ! I would would appreciate your favor. 担当者伊藤 清和年齢:30代はじめまして!伊藤と申します。新人ですが、お客様のマイホーム探しに悔いが残らないよう、誠心誠意お手伝いをさせていただきます!!どうぞ宜しくお願い申し上げます。 | Contact お問い合せ先 | | TEL: 0800-603-2856 [Toll free] mobile phone ・ Also available from PHS
Caller ID is not notified
Please contact the "we saw SUUMO (Sumo)"
If it does not lead, If the real estate company TEL:0800-603-2856【通話料無料】携帯電話・PHSからもご利用いただけます
発信者番号は通知されません
「SUUMO(スーモ)を見た」と問い合わせください
つながらない方、不動産会社の方は
| Building coverage, floor area ratio 建ぺい率・容積率 | | 60% ・ 200% 60%・200% | Time residents 入居時期 | | Immediate available 即入居可 | Land of the right form 土地の権利形態 | | Ownership 所有権 | Structure and method of construction 構造・工法 | | Wooden 2-story 木造2階建 | Use district 用途地域 | | One dwelling, One middle and high 1種住居、1種中高 | Other limitations その他制限事項 | | Setback: upon 1.54 sq m , Height district セットバック:要1.54m2、高度地区 | Overview and notices その他概要・特記事項 | | Contact: Ito Seiwa, Facilities: Public Water Supply, City gas, Building confirmation number: No. HPA-13-03766-1, Parking: car space 担当者:伊藤 清和、設備:公営水道、都市ガス、建築確認番号:第HPA-13-03766-1号、駐車場:カースペース | Company profile 会社概要 | | <Mediation> Minister of Land, Infrastructure and Transport (2) No. 006840 (Corporation) All Japan Real Estate Association (Corporation) metropolitan area real estate Fair Trade Council member (Ltd.) City net Joto branch Yubinbango134-0088 Edogawa-ku, Tokyo Nishikasai 5-6-2 28th Yamashu building the third floor <仲介>国土交通大臣(2)第006840号(公社)全日本不動産協会会員 (公社)首都圏不動産公正取引協議会加盟(株)シティネット城東支店〒134-0088 東京都江戸川区西葛西5-6-2 第28山秀ビル三階 |
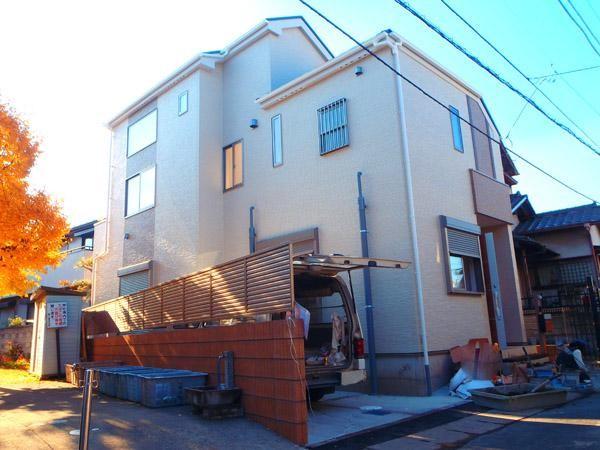 Local appearance photo
現地外観写真
Floor plan間取り図 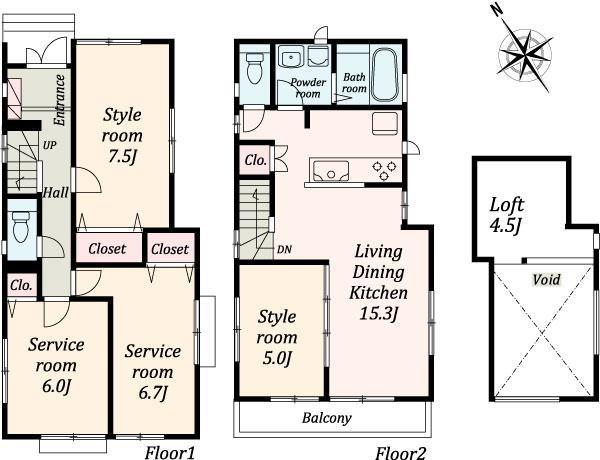 35,800,000 yen, 2LDK+2S, Land area 90.02 sq m , Building area 92.11 sq m
3580万円、2LDK+2S、土地面積90.02m2、建物面積92.11m2
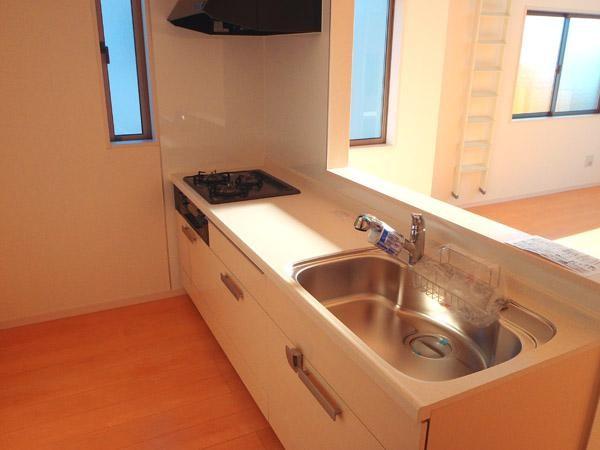 Kitchen
キッチン
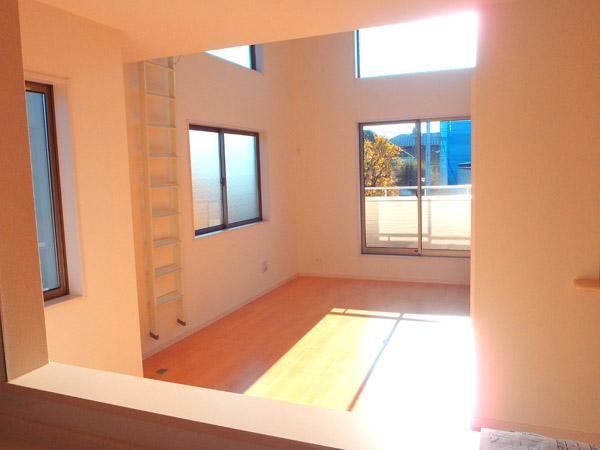 Living
リビング
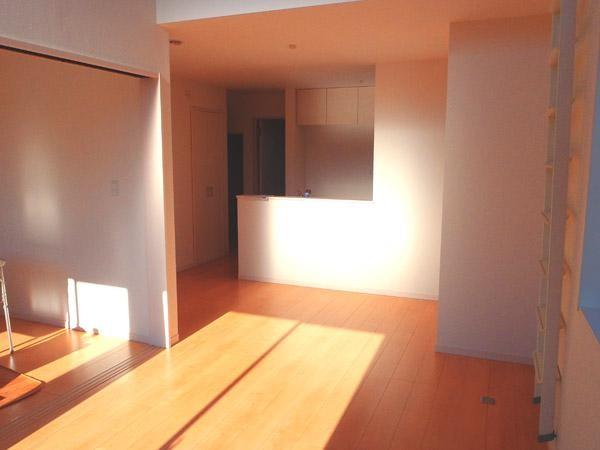 Living
リビング
Receipt収納 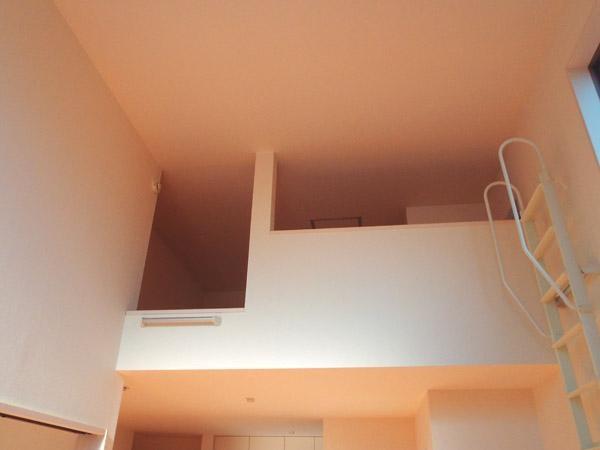 loft
ロフト
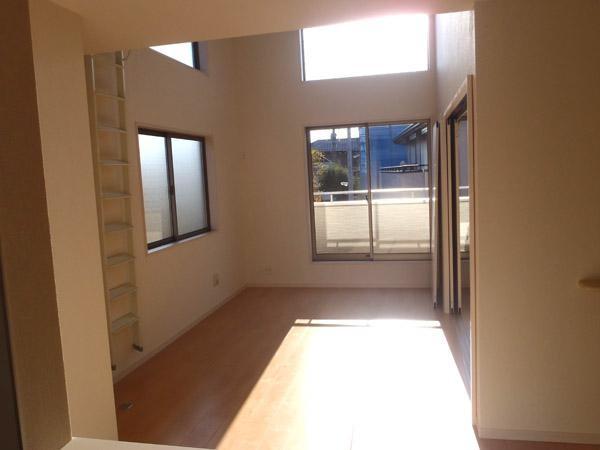 Living
リビング
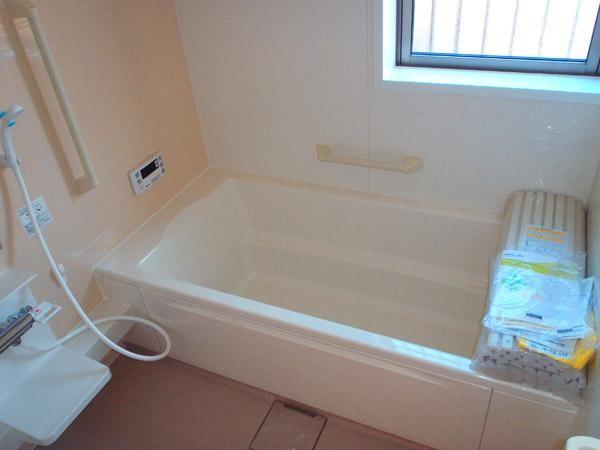 Bathroom
浴室
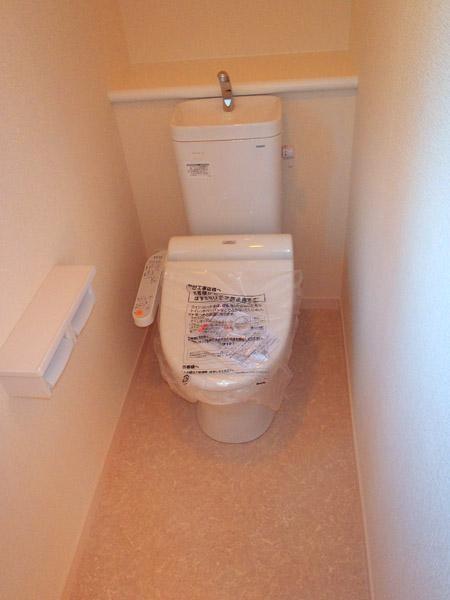 Toilet
トイレ
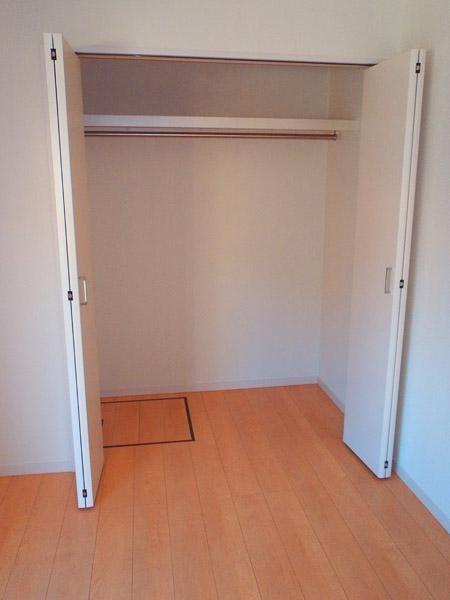 Receipt
収納
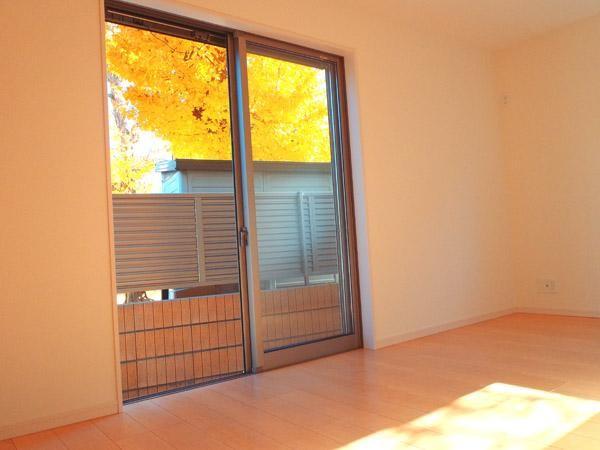 Non-living room
リビング以外の居室
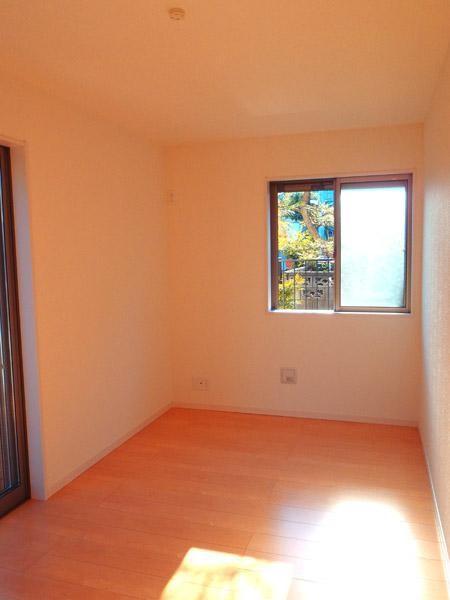 Non-living room
リビング以外の居室
Junior high school中学校 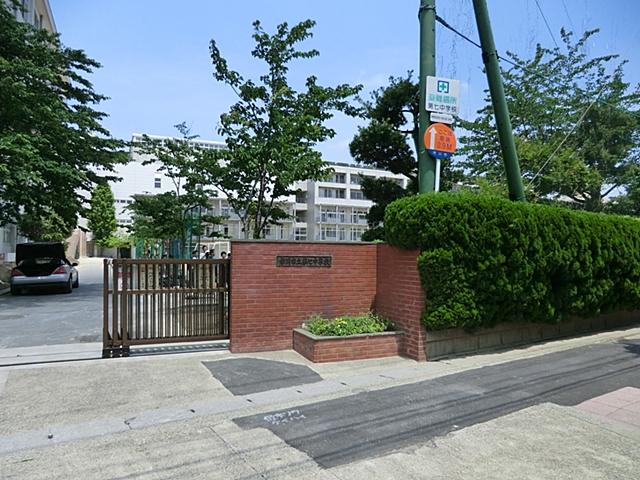 Ichikawa Tatsudai 537m Up to seven junior high school
市川市立第七中学校まで537m
Primary school小学校 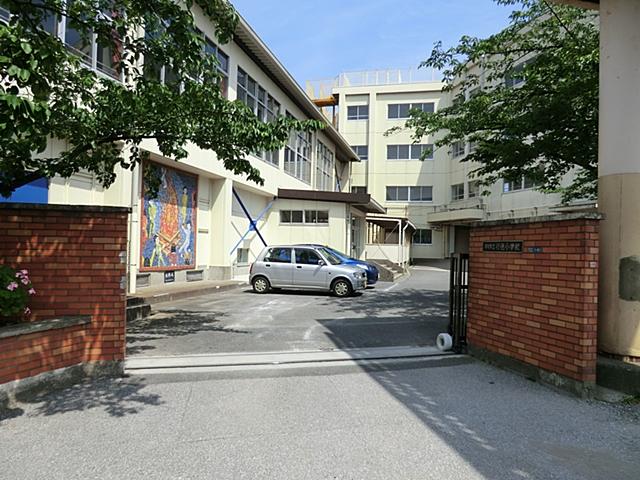 957m until Ichikawa Municipal Gyotoku Elementary School
市川市立行徳小学校まで957m
Park公園 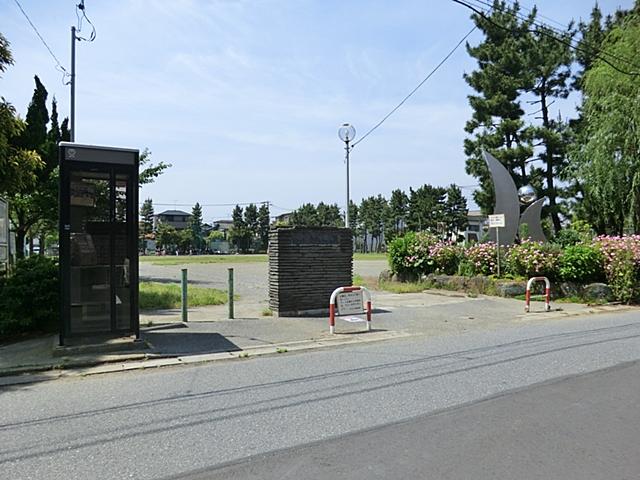 Gyotoku to Central Park 876m
行徳中央公園まで876m
Supermarketスーパー 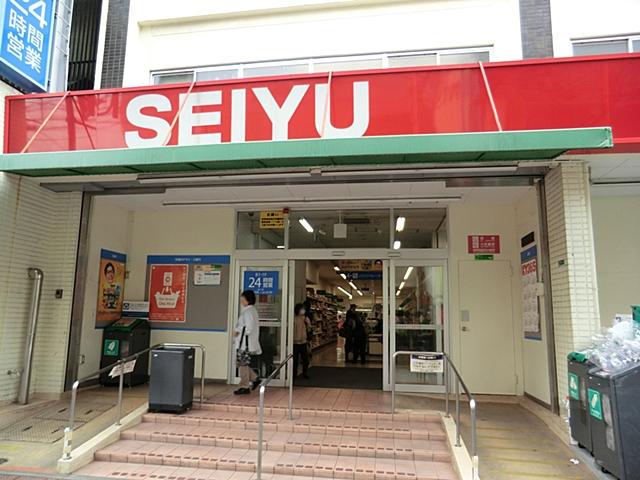 900m until Seiyu Gyotoku shop
西友行徳店まで900m
Hospital病院 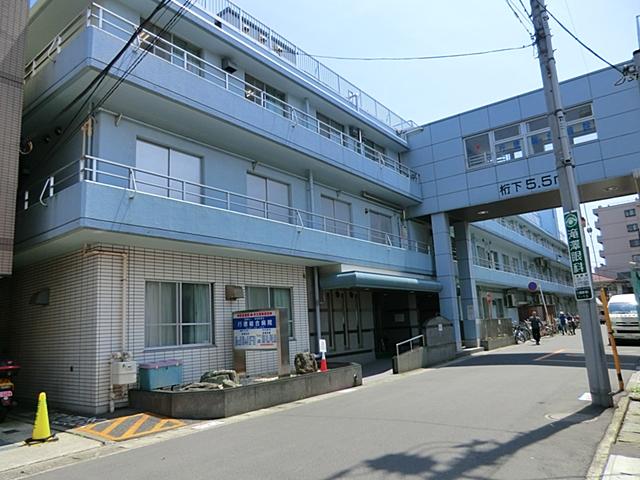 Medical Corporation Foundation Akira Rikai Gyotoku 1101m to General Hospital
医療法人財団明理会行徳総合病院まで1101m
Location
|


















