New Homes » Kanto » Chiba Prefecture » Ichikawa
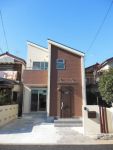 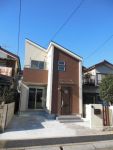
| | Ichikawa City, Chiba Prefecture 千葉県市川市 |
| KitaSosen "Akiyama" walk 10 minutes 北総線「秋山」歩10分 |
| It became possible preview! ! Panasonic seismic housing construction method of "technostructure" house 内覧可能となりました!!パナソニック耐震住宅工法『テクノストラクチャー』の家 |
| ■ KitaSosen "Akiyama Station" a 10-minute walk ■ About 8m public road surface ・ Upland ■ Super Berg walk 7 minutes ■ Leafy residential area ・ Yang per good! ■北総線「秋山駅」徒歩10分■約8m公道面・高台■スーパーベルク徒歩7分■緑豊かな住宅街・陽当り良好! |
Features pickup 特徴ピックアップ | | Long-term high-quality housing / Seismic fit / System kitchen / Bathroom Dryer / Yang per good / All room storage / A quiet residential area / LDK15 tatami mats or more / Or more before road 6m / Japanese-style room / Washbasin with shower / 3 face lighting / Barrier-free / Toilet 2 places / Bathroom 1 tsubo or more / 2-story / 2 or more sides balcony / Double-glazing / Otobasu / Warm water washing toilet seat / Underfloor Storage / The window in the bathroom / Leafy residential area / Mu front building / Dish washing dryer / water filter / Living stairs / Located on a hill 長期優良住宅 /耐震適合 /システムキッチン /浴室乾燥機 /陽当り良好 /全居室収納 /閑静な住宅地 /LDK15畳以上 /前道6m以上 /和室 /シャワー付洗面台 /3面採光 /バリアフリー /トイレ2ヶ所 /浴室1坪以上 /2階建 /2面以上バルコニー /複層ガラス /オートバス /温水洗浄便座 /床下収納 /浴室に窓 /緑豊かな住宅地 /前面棟無 /食器洗乾燥機 /浄水器 /リビング階段 /高台に立地 | Price 価格 | | 26.5 million yen 2650万円 | Floor plan 間取り | | 4LDK 4LDK | Units sold 販売戸数 | | 1 units 1戸 | Total units 総戸数 | | 1 units 1戸 | Land area 土地面積 | | 94.09 sq m (measured) 94.09m2(実測) | Building area 建物面積 | | 93.16 sq m 93.16m2 | Driveway burden-road 私道負担・道路 | | Nothing, East 8m width 無、東8m幅 | Completion date 完成時期(築年月) | | December 2013 2013年12月 | Address 住所 | | Ichikawa City, Chiba Prefecture Inagoshi cho 千葉県市川市稲越町 | Traffic 交通 | | KitaSosen "Akiyama" walk 10 minutes 北総線「秋山」歩10分
| Contact お問い合せ先 | | Aisin real estate sales (Ltd.) TEL: 047-320-0302 Please inquire as "saw SUUMO (Sumo)" アイシン不動産販売(株)TEL:047-320-0302「SUUMO(スーモ)を見た」と問い合わせください | Building coverage, floor area ratio 建ぺい率・容積率 | | Fifty percent ・ Hundred percent 50%・100% | Time residents 入居時期 | | Immediate available 即入居可 | Land of the right form 土地の権利形態 | | Ownership 所有権 | Structure and method of construction 構造・工法 | | Wooden 2-story steel frame part 木造2階建一部鉄骨 | Use district 用途地域 | | One low-rise 1種低層 | Overview and notices その他概要・特記事項 | | Facilities: Public Water Supply, Individual septic tank, City gas, Building confirmation number: first 13UD3C Ken 00586 No. I, Parking: car space 設備:公営水道、個別浄化槽、都市ガス、建築確認番号:第13UD3C建00586号I、駐車場:カースペース | Company profile 会社概要 | | <Seller> Governor of Chiba Prefecture (1) No. 016206 Aisin Real Estate Sales Co., Ltd. Yubinbango272-0823 Ichikawa, Chiba Prefecture Higashisugano 2-1-1 <売主>千葉県知事(1)第016206号アイシン不動産販売(株)〒272-0823 千葉県市川市東菅野2-1-1 |
Local appearance photo現地外観写真 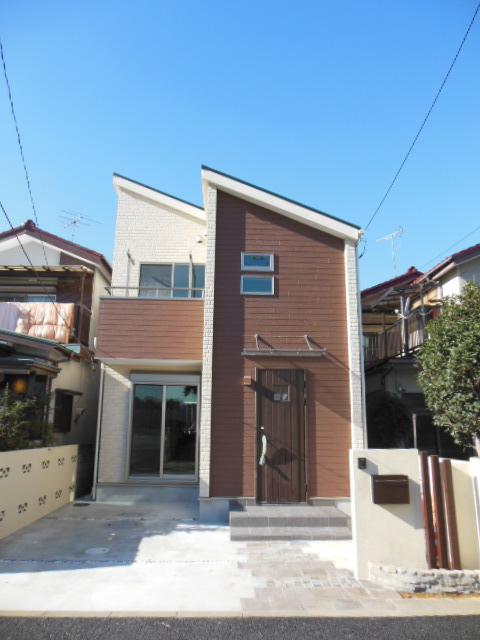 Current Status photo 25 December shooting
現況写真 25年12月撮影
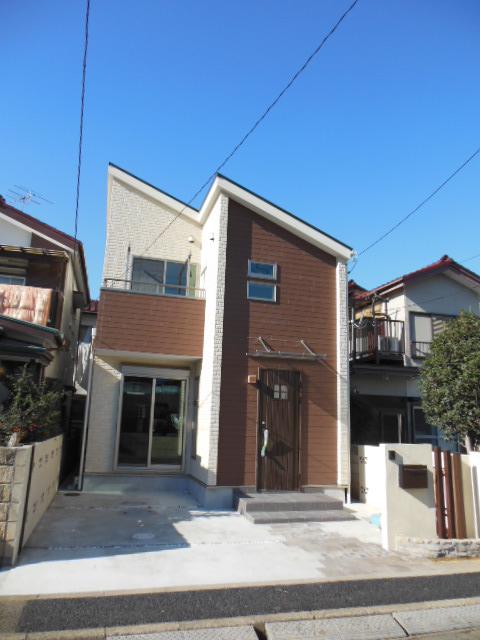 Appearance Perth
外観パース
Floor plan間取り図 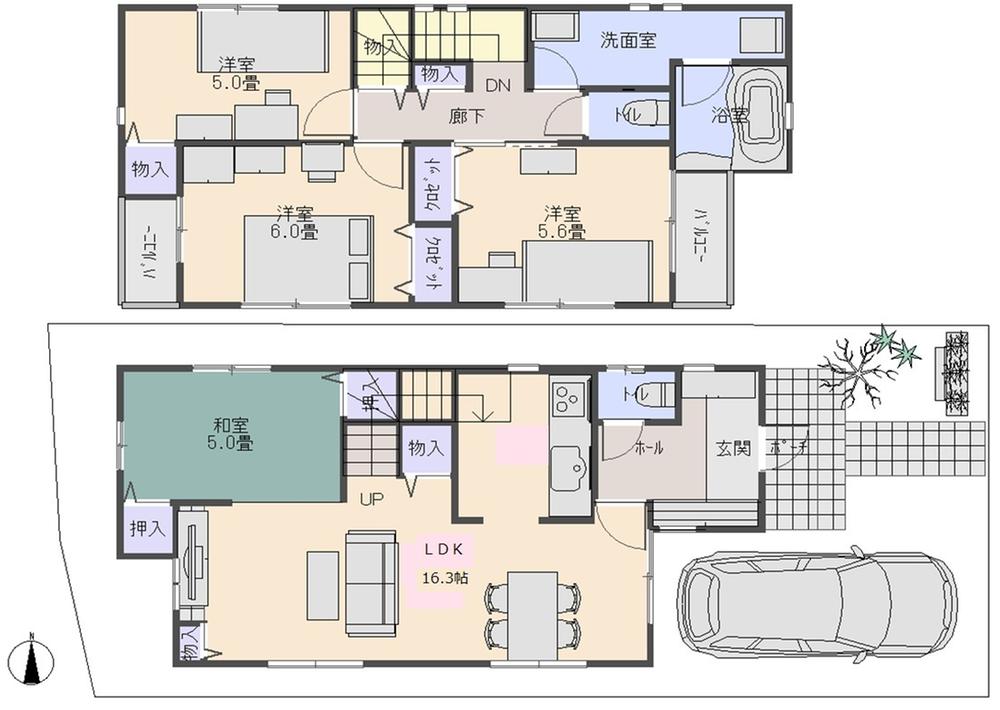 26.5 million yen, 4LDK, Land area 94.09 sq m , Building area 93.16 sq m 4LDK 93.16 sq m
2650万円、4LDK、土地面積94.09m2、建物面積93.16m2 4LDK 93.16m2
Local appearance photo現地外観写真 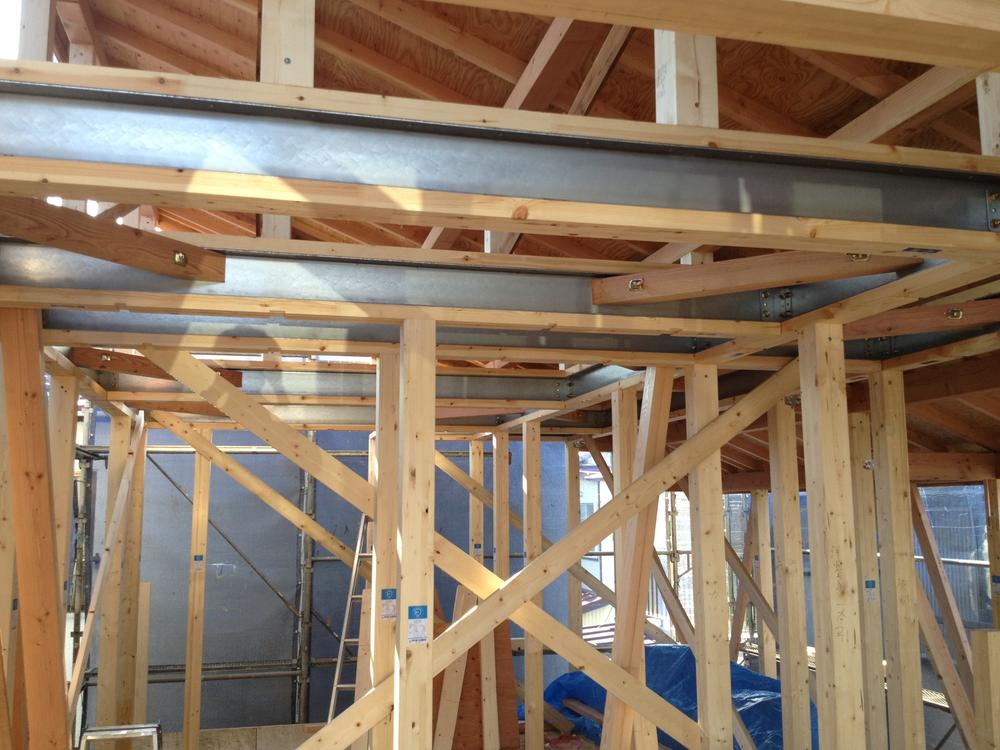 Build in wood + iron The third method
木+鉄で建てる 第3の工法
Livingリビング 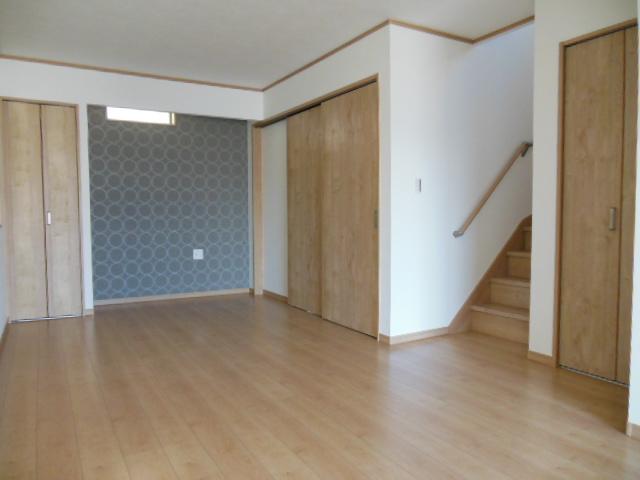 Spacious comfortable living.
広々ゆったりリビング。
Bathroom浴室 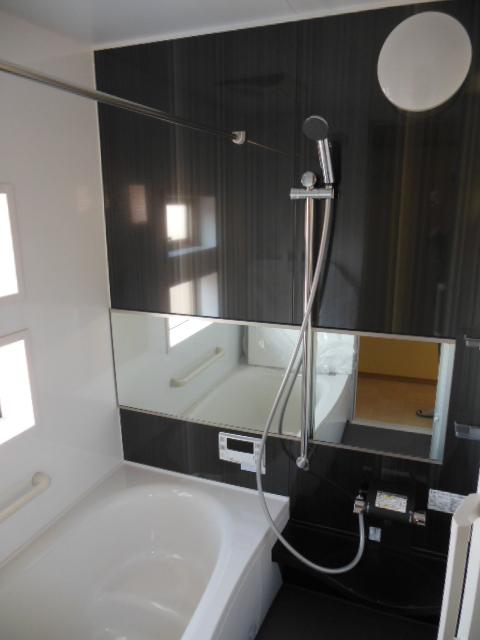 Panasonic's system bus
パナソニックのシステムバス
Same specifications photo (kitchen)同仕様写真(キッチン) 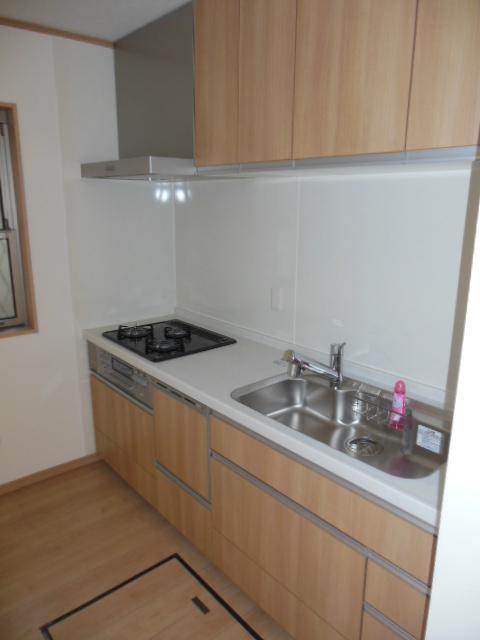 Panasonic System Kitchen
パナソニックのシステムキッチン
Non-living roomリビング以外の居室 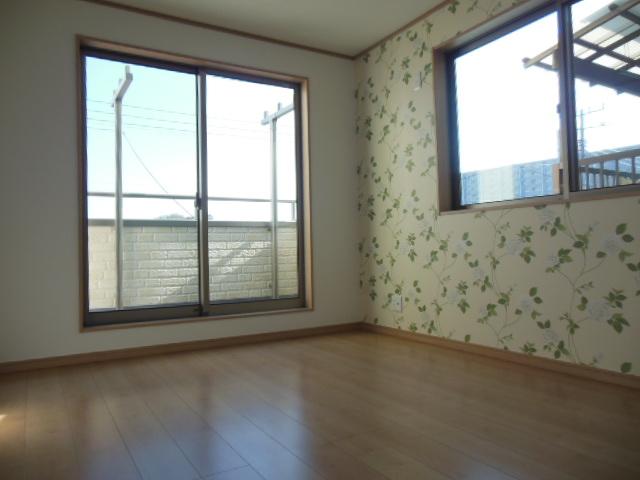 The main bedroom the morning sun enters
朝日が入り込む主寝室
Entrance玄関 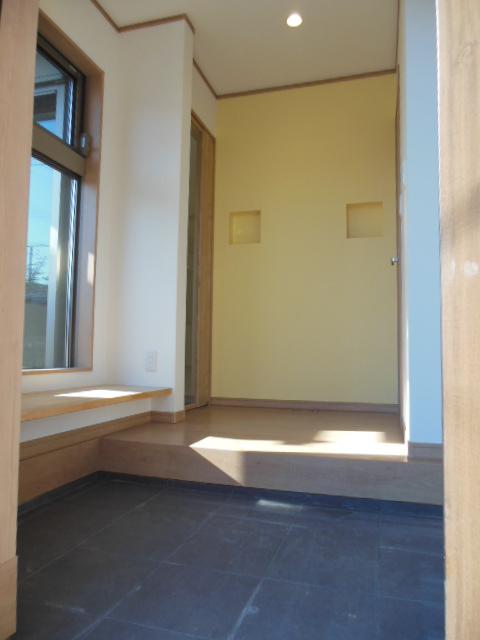 Entrance with bench
ベンチ付玄関
Toiletトイレ 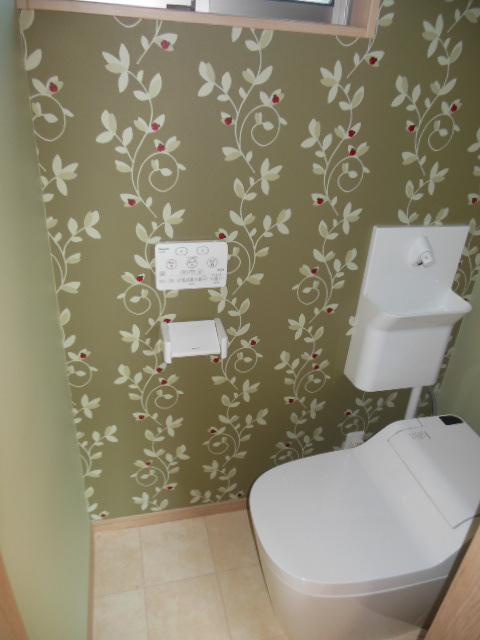 Popular tankless toilet
人気のタンクレストイレ
Local photos, including front road前面道路含む現地写真 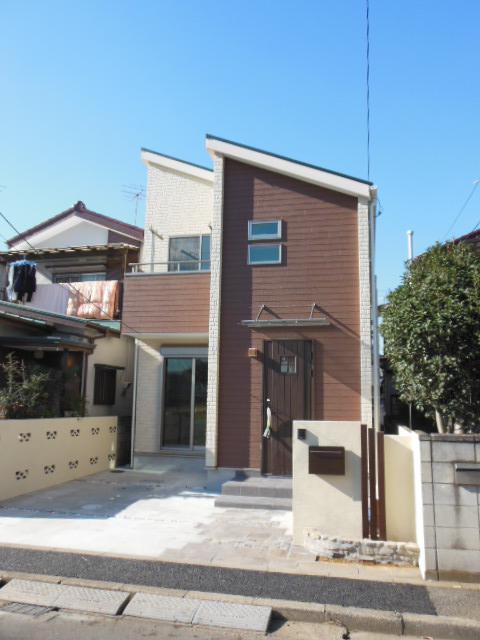 Front road about 8m Parking is also easy!
前面道路約8m 駐車も楽です!
Primary school小学校 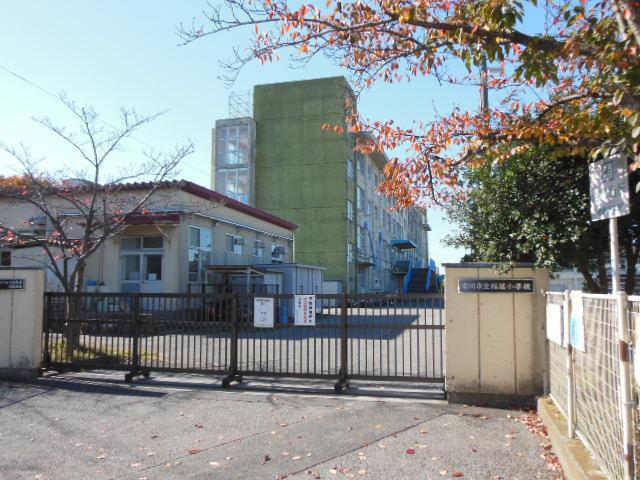 Inagoshi 1000m up to elementary school
稲越小学校まで1000m
Otherその他 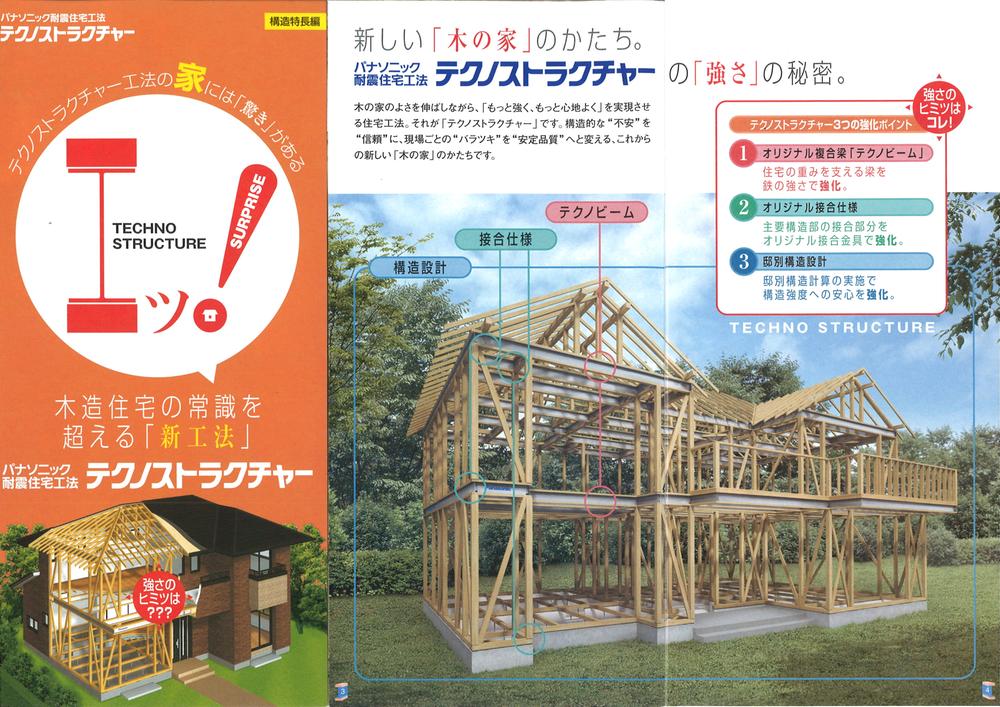 Panasonic seismic housing technostructure of house
パナソニック耐震住宅テクノストラクチャーの家
Non-living roomリビング以外の居室 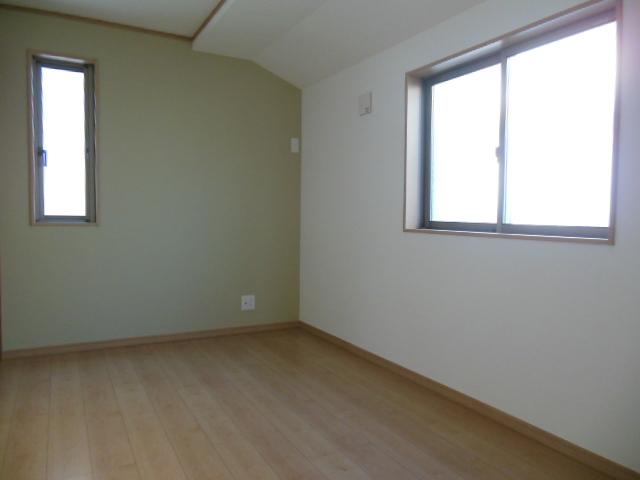 2 Kaiyoshitsu
2階洋室
Junior high school中学校 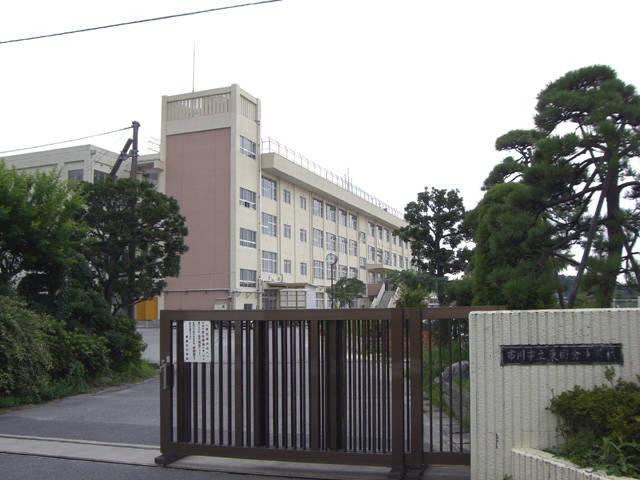 Higashikokubun 1600m until junior high school
東国分中学校まで1600m
Otherその他 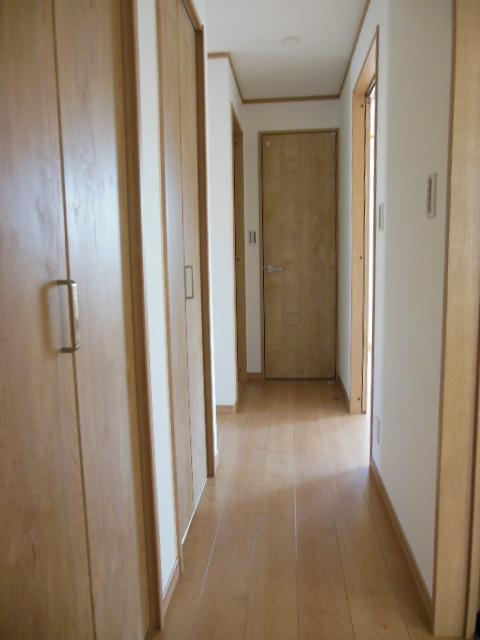 Beauty exceeding trees
木を超える美しさ
Supermarketスーパー 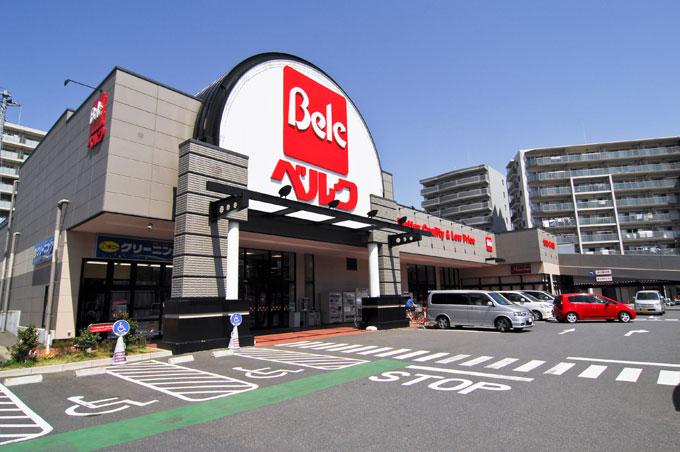 600m until Berg Matsudo Akiyama shop
ベルク松戸秋山店まで600m
Otherその他 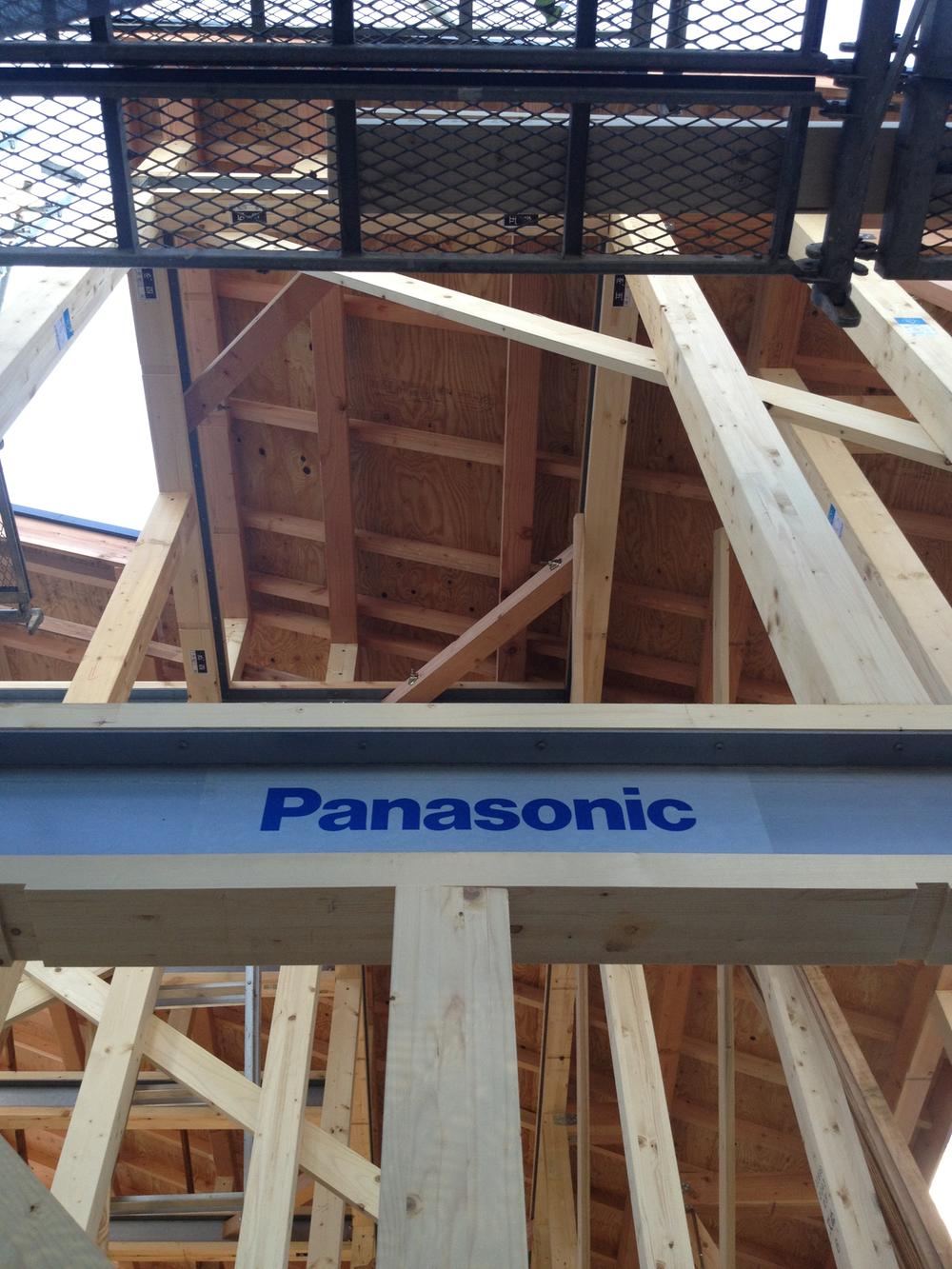 Panasonic seismic housing construction method technostructure of house
パナソニック耐震住宅工法テクノストラクチャーの家
Location
| 


















