New Homes » Kanto » Chiba Prefecture » Ichikawa
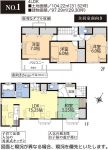 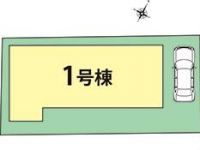
| | Ichikawa City, Chiba Prefecture 千葉県市川市 |
| Keisei Main Line "Keisei Yawata" walk 18 minutes 京成本線「京成八幡」歩18分 |
| ◎ with solar panels Long-term high-quality housing Housing Performance 20-year warranty ◎ All the living room facing south! Convenient double with storage in the main bedroom ◎太陽光パネル付き 長期優良住宅 住宅性能20年間保証◎ 全居室南向き!主寝室には便利なダブル収納付き |
| ~ 15 Pledge or more of LDK 5.25 quires of Japanese-style room Tsuzukiai of ~ ◆ Thank you for inquiry many of you (Application will be first-come, first-served basis. As soon as possible) ◆ Keisei Main Line "Keisei Yawata" 18-minute walk from the station JR Sobu Line "Motoyawata" station walk 22 minutes Or bus 12 minutes "Higashisugano 3-chome" a 2-minute walk from the stop ◆ Popular of face-to-face kitchen 15.25 Pledge of LDK! ◆ Loose 2Way balcony facing south on the second floor! ◆ Convenient! Also housed on the first floor LDK, With also housed in the second floor hallway ☆ Please compared! Now we rent + parking Badai ☆ Document request ・ Local your tour is being accepted at any time! Please feel free to contact Corporation total by phone ・ Estate 0120-22-4966 until ~ 15帖以上のLDKに5.25帖の和室の続き間 ~ ◆多くのお問合せありがとうございます (お申込みは先着順になります。お早めに)◆京成本線「京成八幡」駅より徒歩18分 JR総武線「本八幡」駅徒歩22分 またはバス12分「東菅野3丁目」停より徒歩2分◆人気の対面式キッチンのある15.25帖のLDK!◆2階には南向きのゆったり2Wayバルコニー!◆便利!1階LDKにも収納、2階廊下にも収納付き☆くらべて下さい!今のお家賃+駐車場代☆資料請求・現地ご見学は随時受付中!お電話にてお気軽にご連絡下さい株式会社トータル・エステート 0120-22-4966迄 |
Features pickup 特徴ピックアップ | | Construction housing performance with evaluation / Design house performance with evaluation / Long-term high-quality housing / Corresponding to the flat-35S / Solar power system / Seismic fit / Year Available / 2 along the line more accessible / Facing south / System kitchen / Bathroom Dryer / All room storage / LDK15 tatami mats or more / Washbasin with shower / Face-to-face kitchen / Barrier-free / Toilet 2 places / Bathroom 1 tsubo or more / 2-story / South balcony / Double-glazing / Warm water washing toilet seat / Underfloor Storage / The window in the bathroom / TV monitor interphone / Living stairs / City gas 建設住宅性能評価付 /設計住宅性能評価付 /長期優良住宅 /フラット35Sに対応 /太陽光発電システム /耐震適合 /年内入居可 /2沿線以上利用可 /南向き /システムキッチン /浴室乾燥機 /全居室収納 /LDK15畳以上 /シャワー付洗面台 /対面式キッチン /バリアフリー /トイレ2ヶ所 /浴室1坪以上 /2階建 /南面バルコニー /複層ガラス /温水洗浄便座 /床下収納 /浴室に窓 /TVモニタ付インターホン /リビング階段 /都市ガス | Price 価格 | | 37,800,000 yen 3780万円 | Floor plan 間取り | | 4LDK 4LDK | Units sold 販売戸数 | | 1 units 1戸 | Total units 総戸数 | | 1 units 1戸 | Land area 土地面積 | | 104.22 sq m (registration) 104.22m2(登記) | Building area 建物面積 | | 97.29 sq m (registration) 97.29m2(登記) | Driveway burden-road 私道負担・道路 | | Nothing, East 4m width 無、東4m幅 | Completion date 完成時期(築年月) | | October 2013 2013年10月 | Address 住所 | | Ichikawa City, Chiba Prefecture Higashisugano 4 千葉県市川市東菅野4 | Traffic 交通 | | Keisei Main Line "Keisei Yawata" walk 18 minutes
JR Sobu Line "Motoyawata" walk 22 minutes Keisei Main Line "Kanno" walk 33 minutes 京成本線「京成八幡」歩18分
JR総武線「本八幡」歩22分京成本線「菅野」歩33分
| Related links 関連リンク | | [Related Sites of this company] 【この会社の関連サイト】 | Person in charge 担当者より | | Rep Matsuo Zhuo Age: 40 Daigyokai experience: the motto that think together standing in 15 years our customers' point of view, Always we are allowed to suggest the latest property. You move 24 hours a day, 365 days a year because at any time, please ordering. 担当者松尾 卓年齢:40代業界経験:15年お客様の目線にたって一緒に考える事をモットーに、常に最新の物件をご提案させていただいております。24時間365日動けますので何時でもご用命下さい。 | Contact お問い合せ先 | | TEL: 0120-224966 [Toll free] Please contact the "we saw SUUMO (Sumo)" TEL:0120-224966【通話料無料】「SUUMO(スーモ)を見た」と問い合わせください | Building coverage, floor area ratio 建ぺい率・容積率 | | Fifty percent ・ Hundred percent 50%・100% | Time residents 入居時期 | | Consultation 相談 | Land of the right form 土地の権利形態 | | Ownership 所有権 | Structure and method of construction 構造・工法 | | Wooden 2-story (conventional method) 木造2階建(在来工法) | Use district 用途地域 | | One low-rise 1種低層 | Overview and notices その他概要・特記事項 | | Contact: Matsuo Table, Facilities: Public Water Supply, This sewage, City gas, Building confirmation number: No. 13UDI1W Ken 00869, Parking: car space 担当者:松尾 卓、設備:公営水道、本下水、都市ガス、建築確認番号:第13UDI1W建00869号、駐車場:カースペース | Company profile 会社概要 | | <Marketing alliance (mediated)> Governor of Tokyo (2) No. 086647 (Ltd.) Total ・ Estate Yubinbango125-0041 Katsushika-ku, Tokyo Togane cho 4-21-2 <販売提携(媒介)>東京都知事(2)第086647号(株)トータル・エステート〒125-0041 東京都葛飾区東金町4-21-2 |
Floor plan間取り図 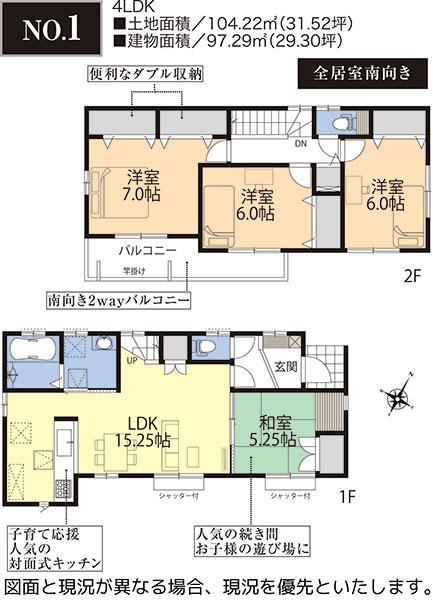 37,800,000 yen, 4LDK, Land area 104.22 sq m , Building area 97.29 sq m is the planning of all the living room facing south
3780万円、4LDK、土地面積104.22m2、建物面積97.29m2 全居室南向きのプランニングです
Compartment figure区画図 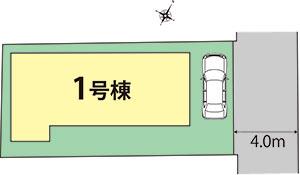 37,800,000 yen, 4LDK, Land area 104.22 sq m , It is located facing the building area 97.29 sq m east 4.0M public road
3780万円、4LDK、土地面積104.22m2、建物面積97.29m2 東側4.0M公道に面した立地です
Local appearance photo現地外観写真 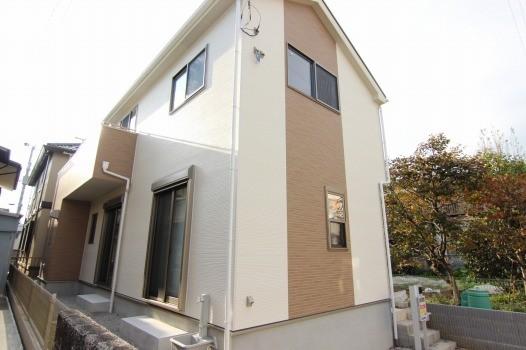 Local appearance is a picture
現地外観写真です
Bathroom浴室 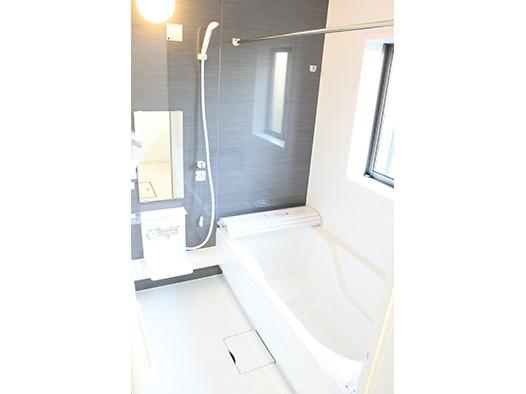 Please take your daily tired full of profound feeling bathroom
重厚感溢れる浴室で日頃の疲れをお取りください
Kitchenキッチン 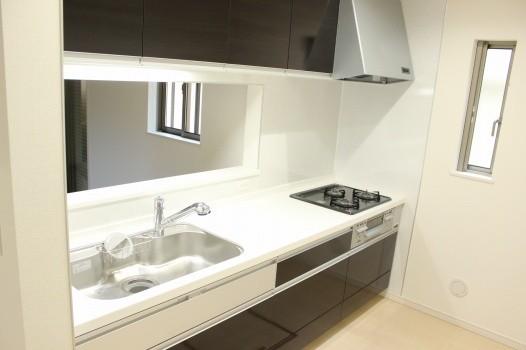 Kitchen with a calm in the modern taste
モダンテイストで落ち着きのあるキッチンです
Garden庭 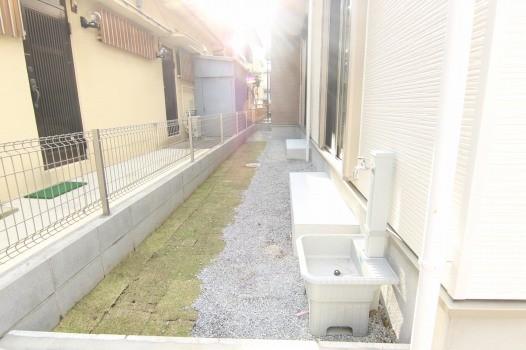 It is only in the garden Customers who unlimited potential
無限の可能性を秘めたお客様だけのお庭です
Location
|







