New Homes » Kanto » Chiba Prefecture » Ichikawa
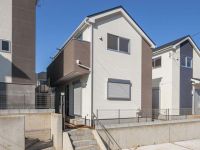 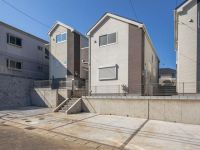
| | Ichikawa City, Chiba Prefecture 千葉県市川市 |
| JR Musashino Line "Funabashi Code" walk 10 minutes JR武蔵野線「船橋法典」歩10分 |
| ☆ The final two buildings! ◆ Station 10-minute walk! Commute ・ School is also safe ◆ Station of supermarkets and convenience stores, Enhance the hospital, such as living facilities! ◆ There is a front road is spacious and airy, It is also parking easy ☆最終2棟!◆駅徒歩10分!通勤・通学も安心です◆駅前のスーパーやコンビニ、病院など生活施設が充実!◆前面道路は広々と開放感があり、駐車もしやすいですね |
| Energy-saving water heaters, Facing south, System kitchen, Bathroom Dryer, Yang per good, All room storage, Parking two Allowed, Immediate Available, It is close to the city, A quiet residential area, Or more before road 6mese-style room, Shaping land, garden, Washbasin with shower, Face-to-face kitchen, Wide balcony, Toilet 2 places, Bathroom 1 tsubo or more, 2-story, South balcony, Double-glazing, Otobasu, Warm water washing toilet seat, Underfloor Storage, The window in the bathroom, TV monitor interphone, Leafy residential area, Urban neighborhood, Ventilation good, Walk-in closet, City gas 省エネ給湯器、南向き、システムキッチン、浴室乾燥機、陽当り良好、全居室収納、駐車2台可、即入居可、市街地が近い、閑静な住宅地、前道6m以上、和室、整形地、庭、シャワー付洗面台、対面式キッチン、ワイドバルコニー、トイレ2ヶ所、浴室1坪以上、2階建、南面バルコニー、複層ガラス、オートバス、温水洗浄便座、床下収納、浴室に窓、TVモニタ付インターホン、緑豊かな住宅地、都市近郊、通風良好、ウォークインクロゼット、都市ガス |
Features pickup 特徴ピックアップ | | Parking two Allowed / Fiscal year Available / Energy-saving water heaters / It is close to the city / Facing south / System kitchen / Bathroom Dryer / Yang per good / All room storage / A quiet residential area / Or more before road 6m / Japanese-style room / Shaping land / garden / Washbasin with shower / Face-to-face kitchen / Wide balcony / Toilet 2 places / Bathroom 1 tsubo or more / 2-story / South balcony / Double-glazing / Otobasu / Warm water washing toilet seat / Underfloor Storage / The window in the bathroom / TV monitor interphone / Leafy residential area / Urban neighborhood / Ventilation good / Walk-in closet / City gas 駐車2台可 /年度内入居可 /省エネ給湯器 /市街地が近い /南向き /システムキッチン /浴室乾燥機 /陽当り良好 /全居室収納 /閑静な住宅地 /前道6m以上 /和室 /整形地 /庭 /シャワー付洗面台 /対面式キッチン /ワイドバルコニー /トイレ2ヶ所 /浴室1坪以上 /2階建 /南面バルコニー /複層ガラス /オートバス /温水洗浄便座 /床下収納 /浴室に窓 /TVモニタ付インターホン /緑豊かな住宅地 /都市近郊 /通風良好 /ウォークインクロゼット /都市ガス | Price 価格 | | 25,800,000 yen ~ 26,800,000 yen 2580万円 ~ 2680万円 | Floor plan 間取り | | 3LDK ~ 4LDK 3LDK ~ 4LDK | Units sold 販売戸数 | | 4 units 4戸 | Total units 総戸数 | | 6 units 6戸 | Land area 土地面積 | | 127.02 sq m ~ 134.2 sq m (38.42 tsubo ~ 40.59 square meters) 127.02m2 ~ 134.2m2(38.42坪 ~ 40.59坪) | Building area 建物面積 | | 90.26 sq m ~ 98.54 sq m (27.30 tsubo ~ 29.80 square meters) 90.26m2 ~ 98.54m2(27.30坪 ~ 29.80坪) | Driveway burden-road 私道負担・道路 | | Road width: 11.0m 道路幅:11.0m | Completion date 完成時期(築年月) | | 2013 end of October 2013年10月末 | Address 住所 | | Ichikawa City, Chiba Prefecture kitagata 4 千葉県市川市北方町4 | Traffic 交通 | | JR Musashino Line "Funabashi Code" walk 10 minutes Keisei Main Line "Higashinakayama" walk 29 minutes
Keisei Main Line "Keisei Nakayama" walk 29 minutes JR武蔵野線「船橋法典」歩10分京成本線「東中山」歩29分
京成本線「京成中山」歩29分
| Related links 関連リンク | | [Related Sites of this company] 【この会社の関連サイト】 | Person in charge 担当者より | | In person in charge Yusuke Age: 20 Daigyokai experience: will the property in five years your eyes will introduce Let's First start with the story of your lifestyle! Unreasonable business, please feel free to contact us so do not do at all. your happy life partner 担当者中 勇介年齢:20代業界経験:5年お客様目線で物件をご紹介させていただきますまずはお客様のライフスタイルの話から始めましょう!無理な営業は一切いたしませんのでお気軽にご相談ください。your happy life partner | Contact お問い合せ先 | | TEL: 0800-603-3585 [Toll free] mobile phone ・ Also available from PHS
Caller ID is not notified
Please contact the "we saw SUUMO (Sumo)"
If it does not lead, If the real estate company TEL:0800-603-3585【通話料無料】携帯電話・PHSからもご利用いただけます
発信者番号は通知されません
「SUUMO(スーモ)を見た」と問い合わせください
つながらない方、不動産会社の方は
| Building coverage, floor area ratio 建ぺい率・容積率 | | Kenpei rate: 60%, Volume ratio: 200% 建ペい率:60%、容積率:200% | Time residents 入居時期 | | Consultation 相談 | Land of the right form 土地の権利形態 | | Ownership 所有権 | Structure and method of construction 構造・工法 | | Wooden 2-story 木造2階建 | Use district 用途地域 | | One low-rise 1種低層 | Land category 地目 | | Residential land 宅地 | Overview and notices その他概要・特記事項 | | Person in charge: Medium Yusuke, Building confirmation number: No. KS113-3110-00442 other 担当者:中 勇介、建築確認番号:第KS113-3110-00442号他 | Company profile 会社概要 | | <Mediation> Governor of Chiba Prefecture (2) No. 014873 (Corporation) All Japan Real Estate Association (Corporation) metropolitan area real estate Fair Trade Council member Century 21 (stock) best land Yachiyo Chuo Yubinbango276-0042 Chiba Prefecture Yachiyo Yurinokidai 2-1-1 <仲介>千葉県知事(2)第014873号(公社)全日本不動産協会会員 (公社)首都圏不動産公正取引協議会加盟センチュリー21(株)ベストランド八千代中央店〒276-0042 千葉県八千代市ゆりのき台2-1-1 |
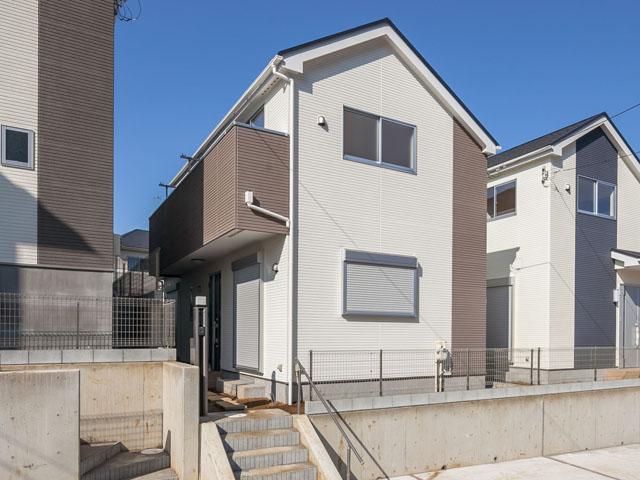 Local appearance photo
現地外観写真
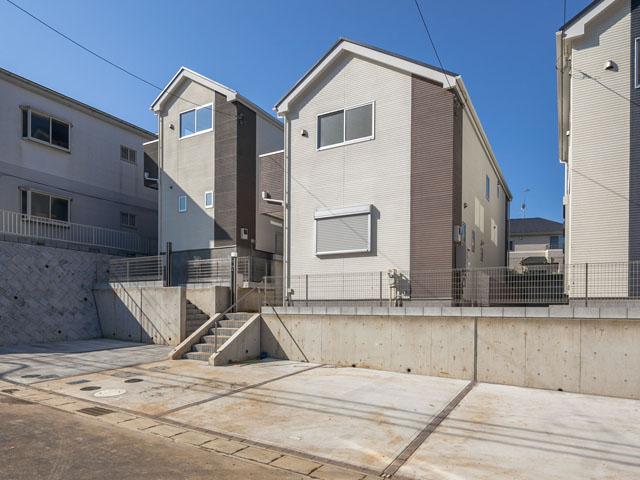 Local appearance photo
現地外観写真
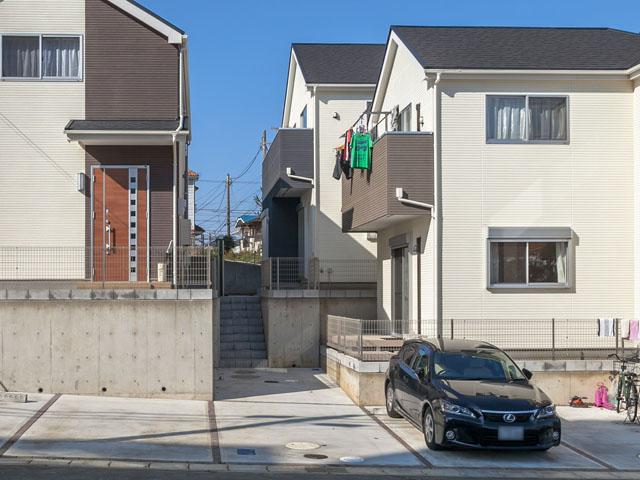 Local appearance photo
現地外観写真
Floor plan間取り図 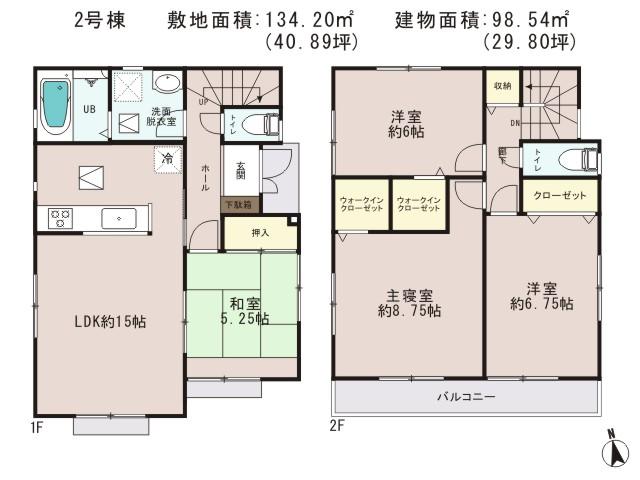 (Building 2), Price 25,800,000 yen, 4LDK, Land area 134.2 sq m , Building area 98.54 sq m
(2号棟)、価格2580万円、4LDK、土地面積134.2m2、建物面積98.54m2
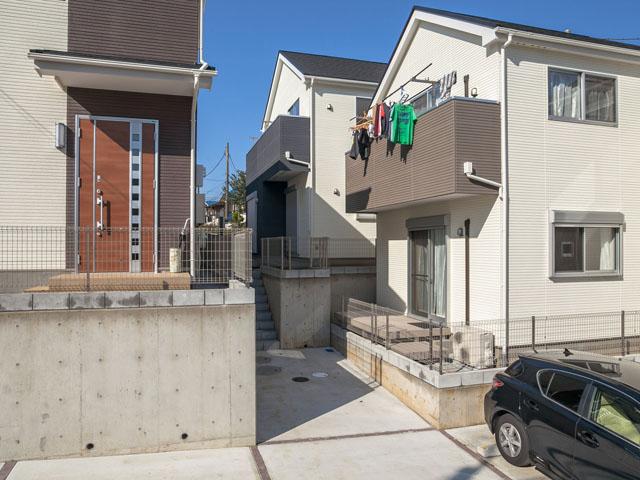 Local appearance photo
現地外観写真
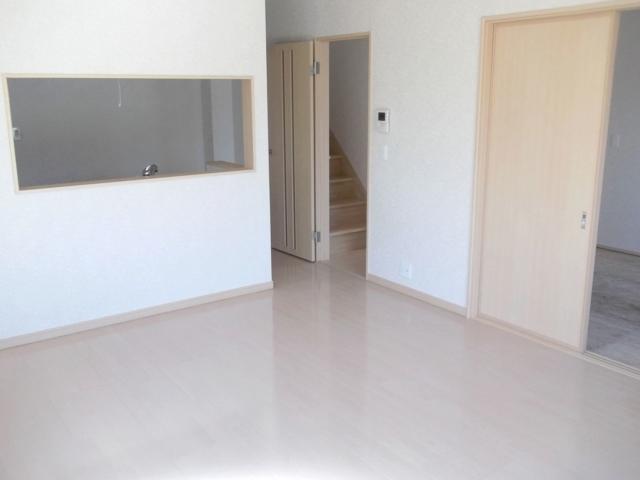 Same specifications photos (living)
同仕様写真(リビング)
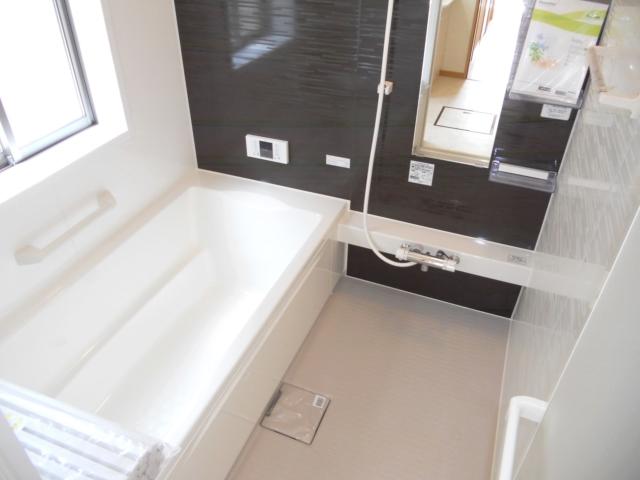 Same specifications photo (bathroom)
同仕様写真(浴室)
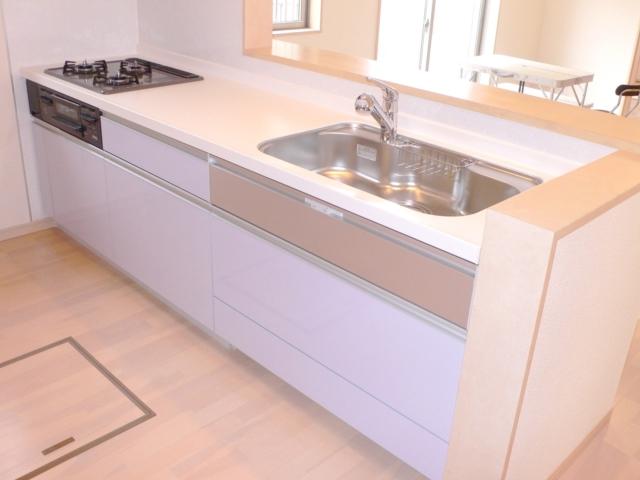 Same specifications photo (kitchen)
同仕様写真(キッチン)
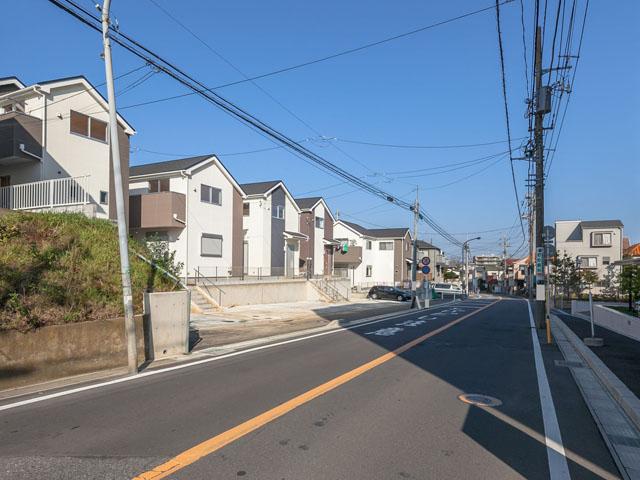 Local photos, including front road
前面道路含む現地写真
Primary school小学校 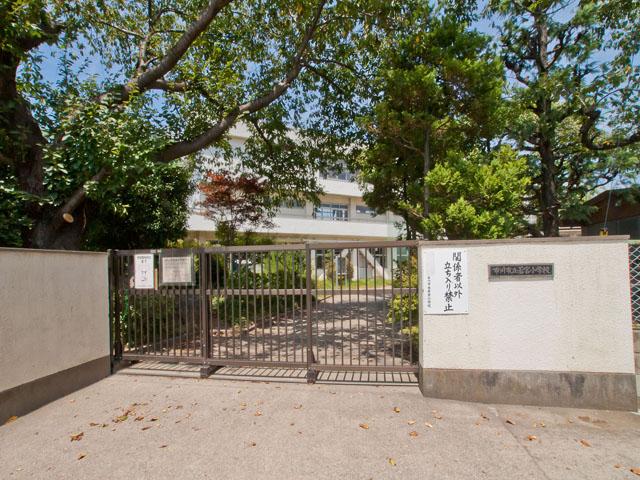 1200m to Wakamiya elementary school
若宮小学校まで1200m
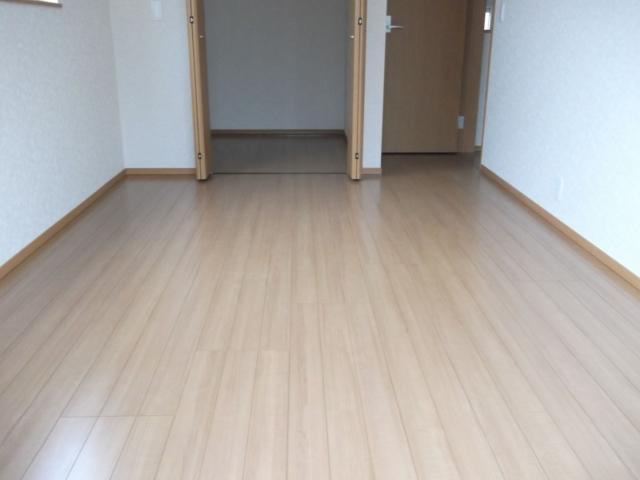 Same specifications photos (Other introspection)
同仕様写真(その他内観)
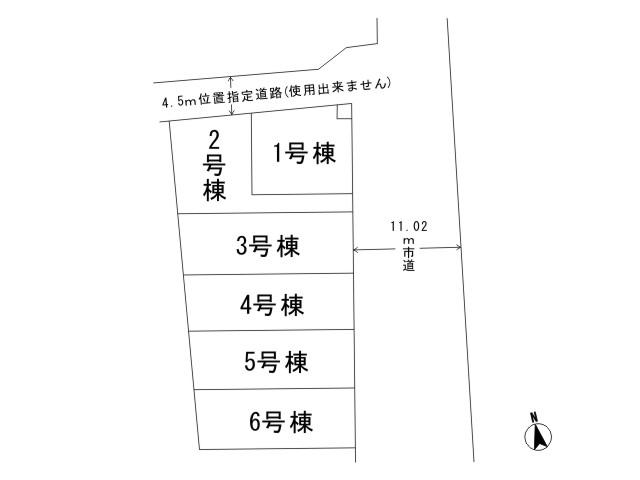 The entire compartment Figure
全体区画図
Floor plan間取り図 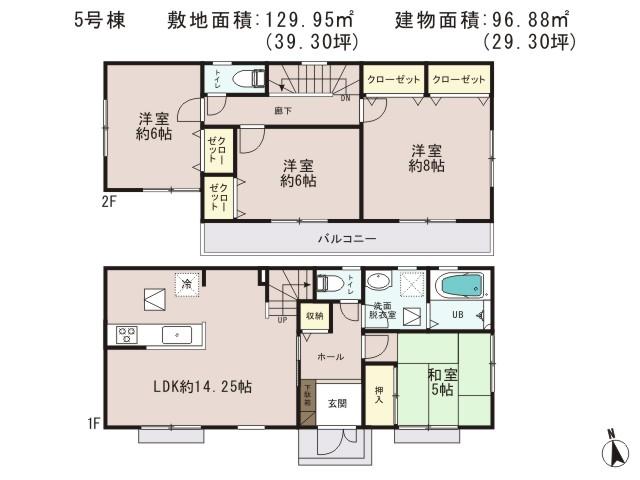 (5 Building), Price 26,800,000 yen, 4LDK, Land area 129.95 sq m , Building area 96.88 sq m
(5号棟)、価格2680万円、4LDK、土地面積129.95m2、建物面積96.88m2
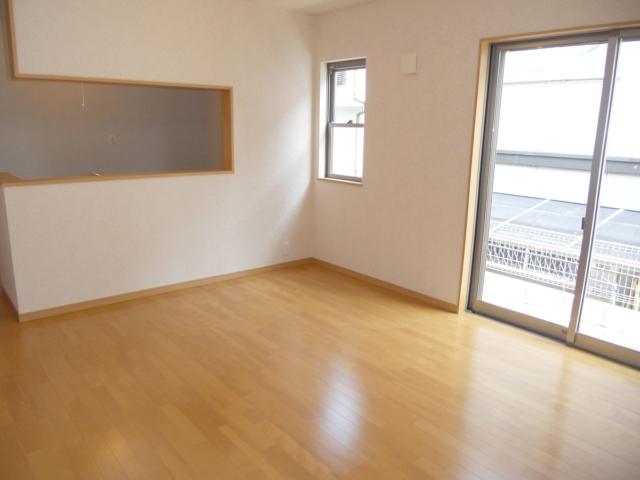 Same specifications photos (living)
同仕様写真(リビング)
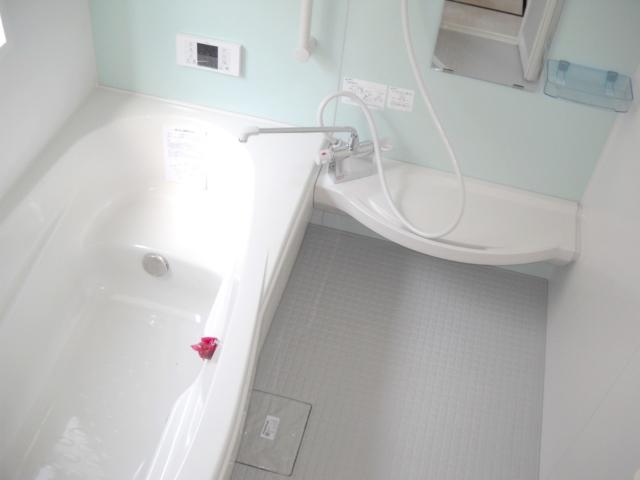 Same specifications photo (bathroom)
同仕様写真(浴室)
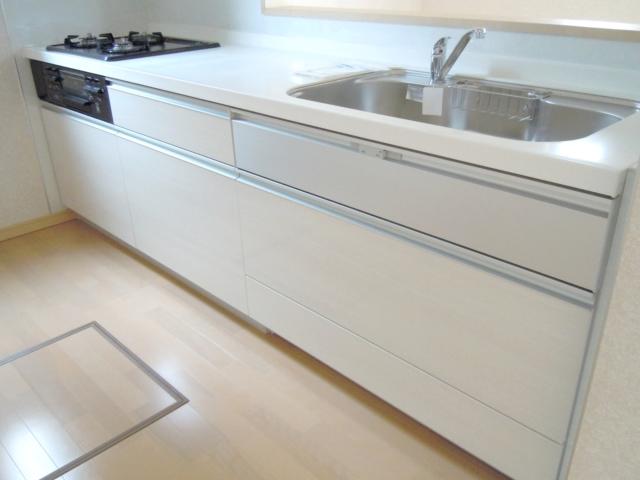 Same specifications photo (kitchen)
同仕様写真(キッチン)
Junior high school中学校 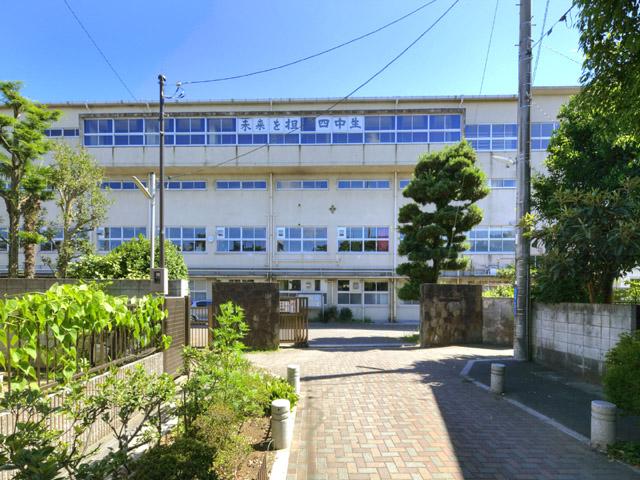 2100m until the fourth junior high school
第四中学校まで2100m
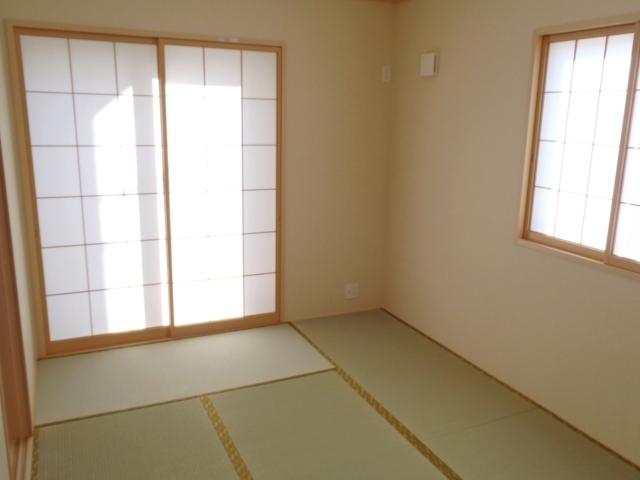 Same specifications photos (Other introspection)
同仕様写真(その他内観)
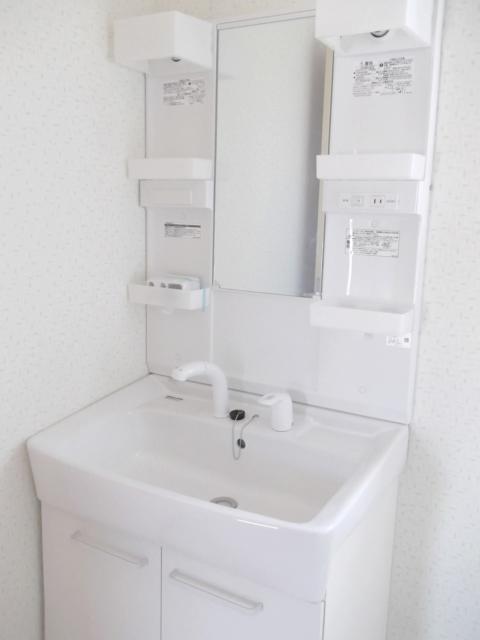 Same specifications photos (Other introspection)
同仕様写真(その他内観)
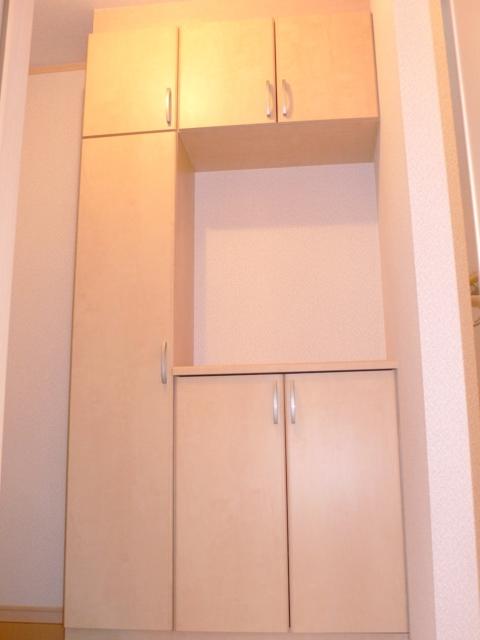 Same specifications photos (Other introspection)
同仕様写真(その他内観)
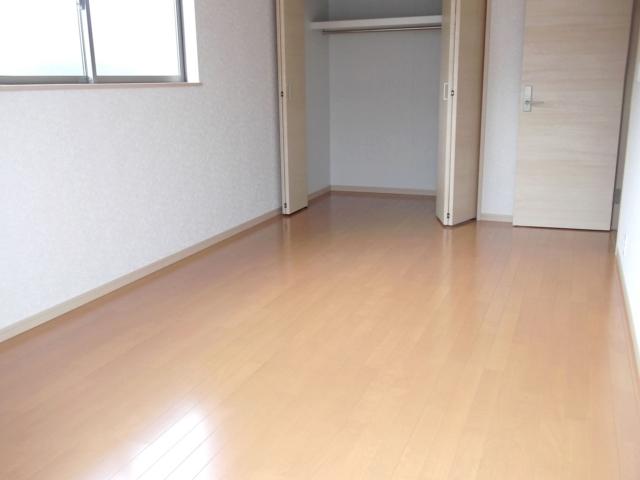 Same specifications photos (Other introspection)
同仕様写真(その他内観)
Location
|






















