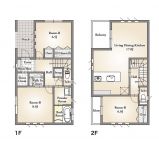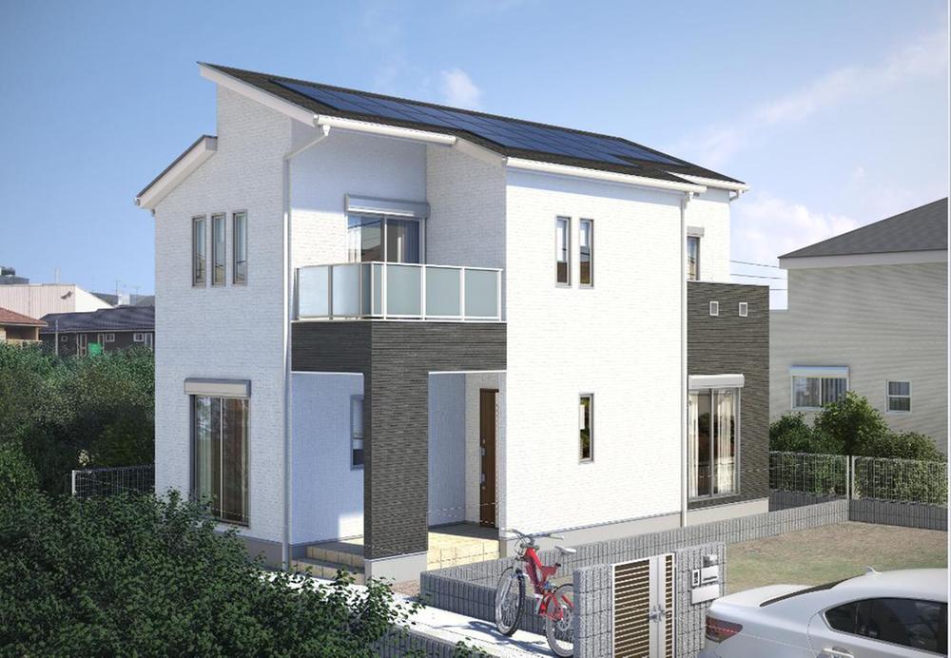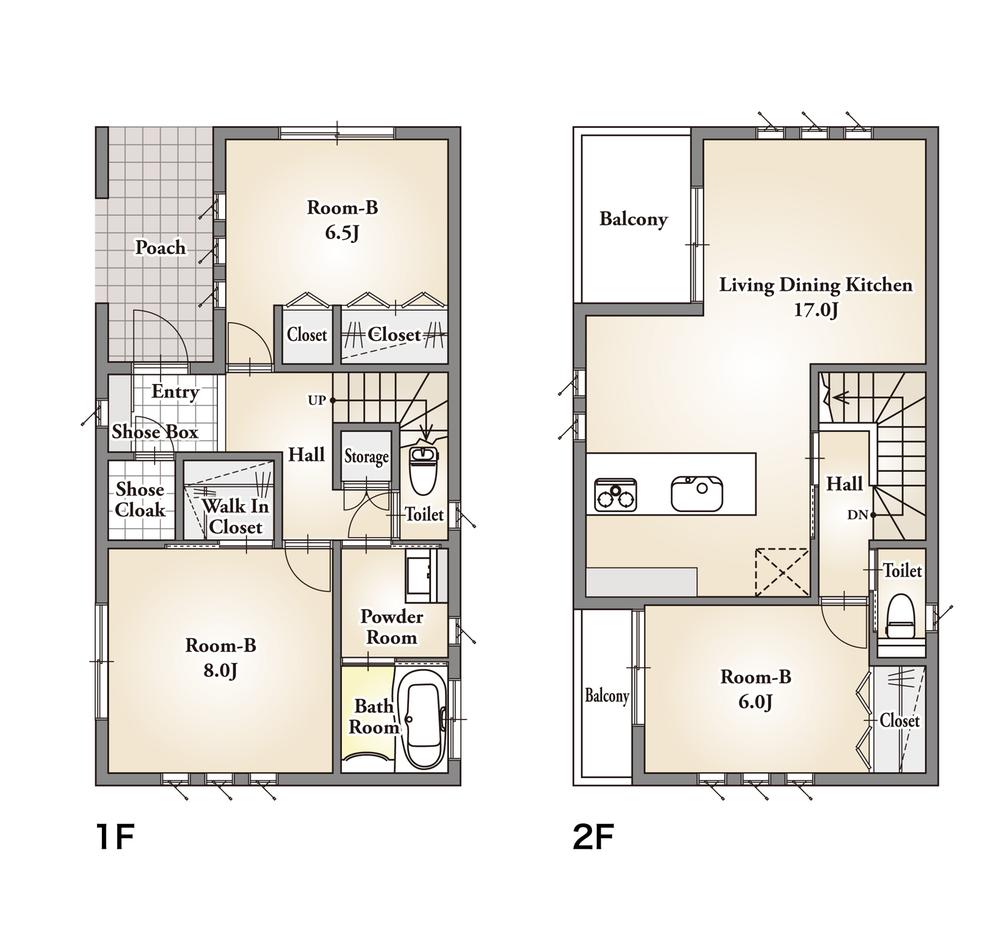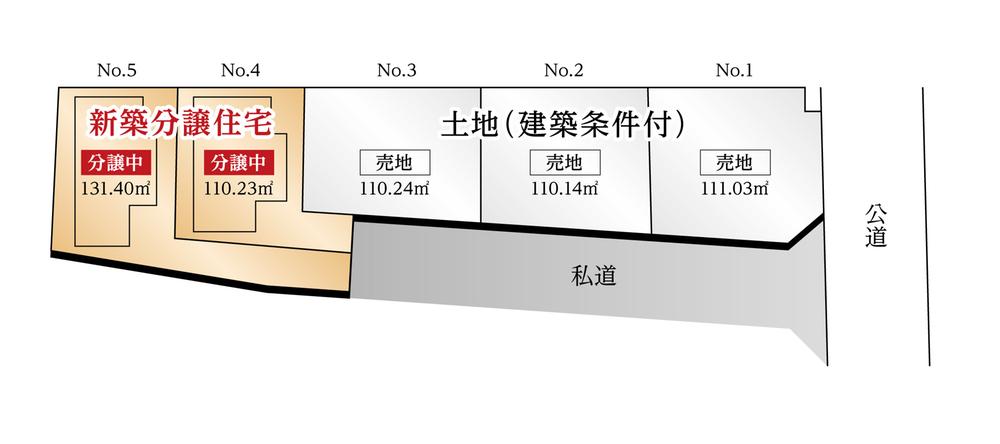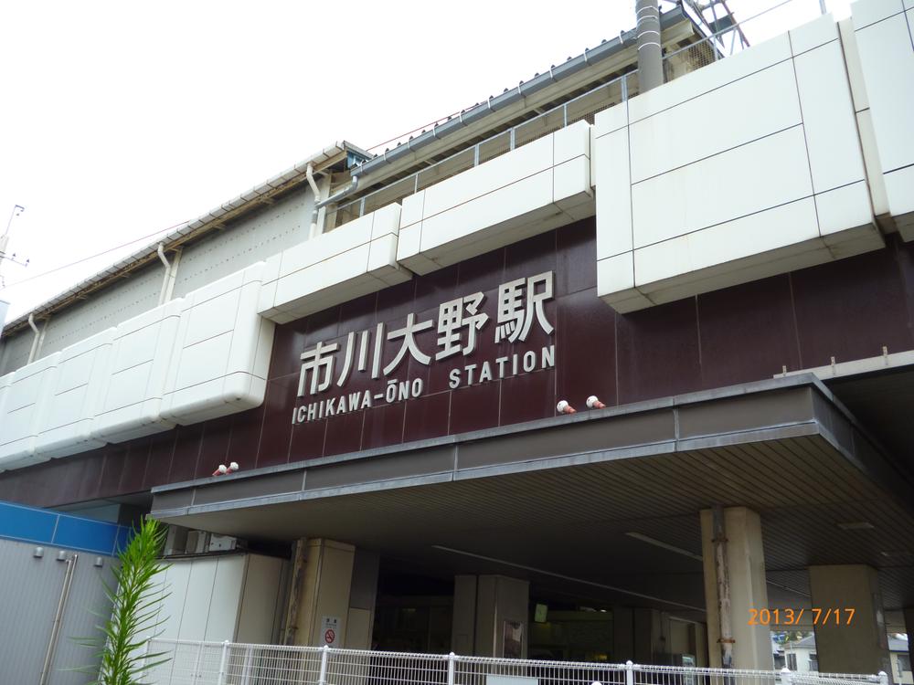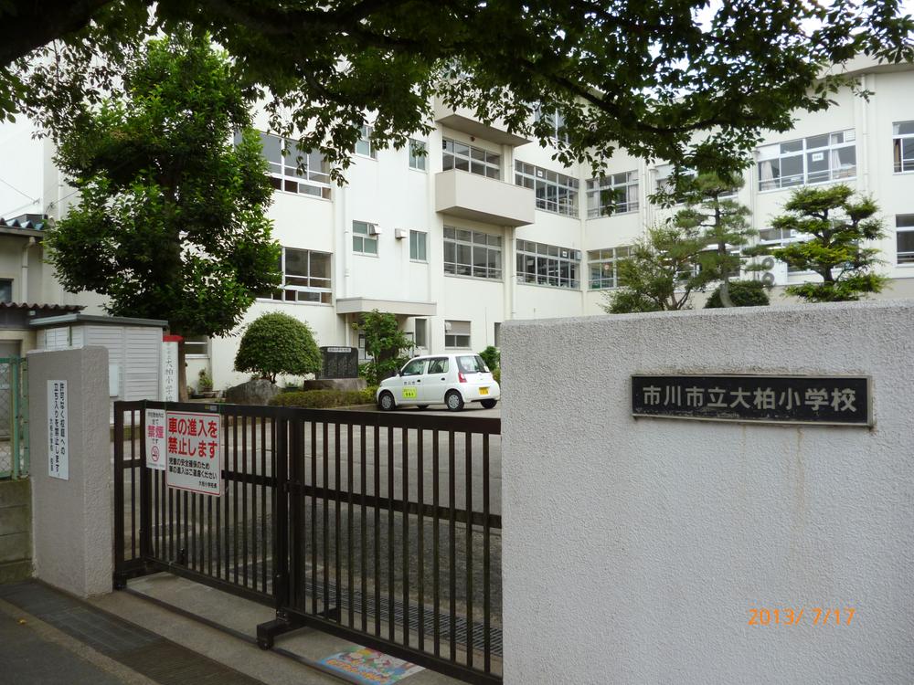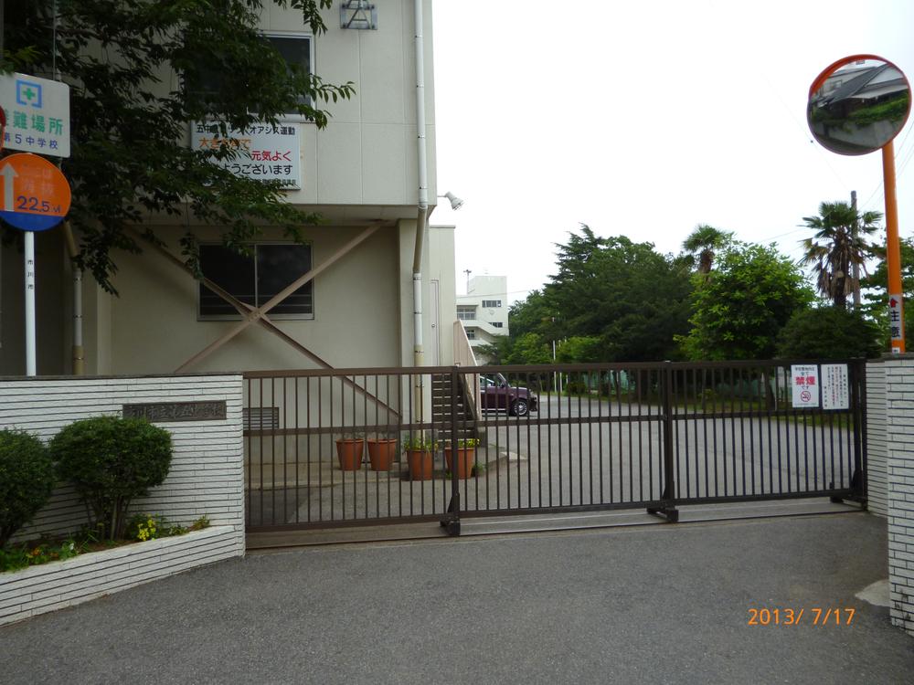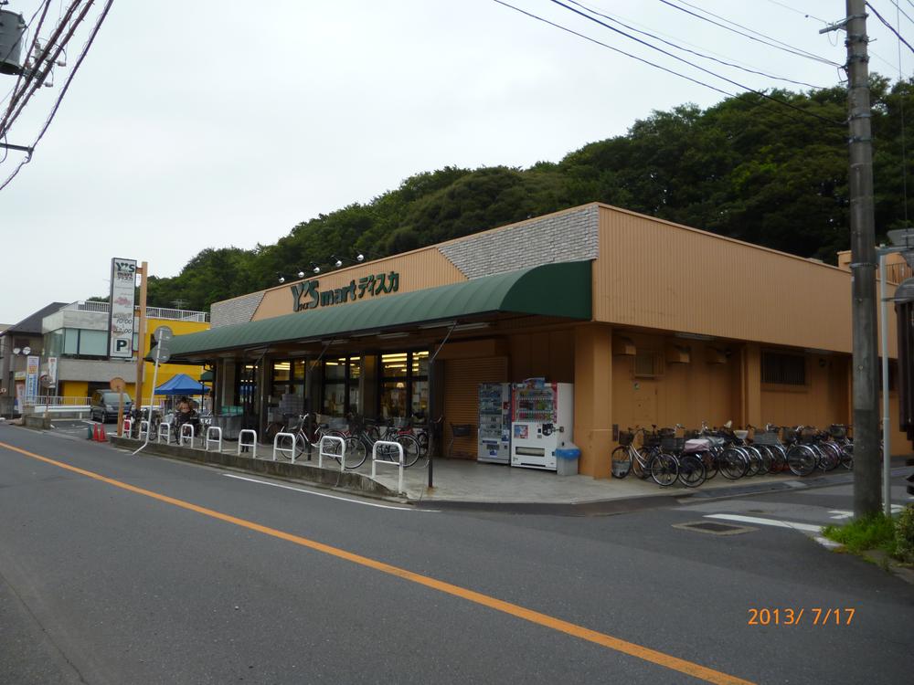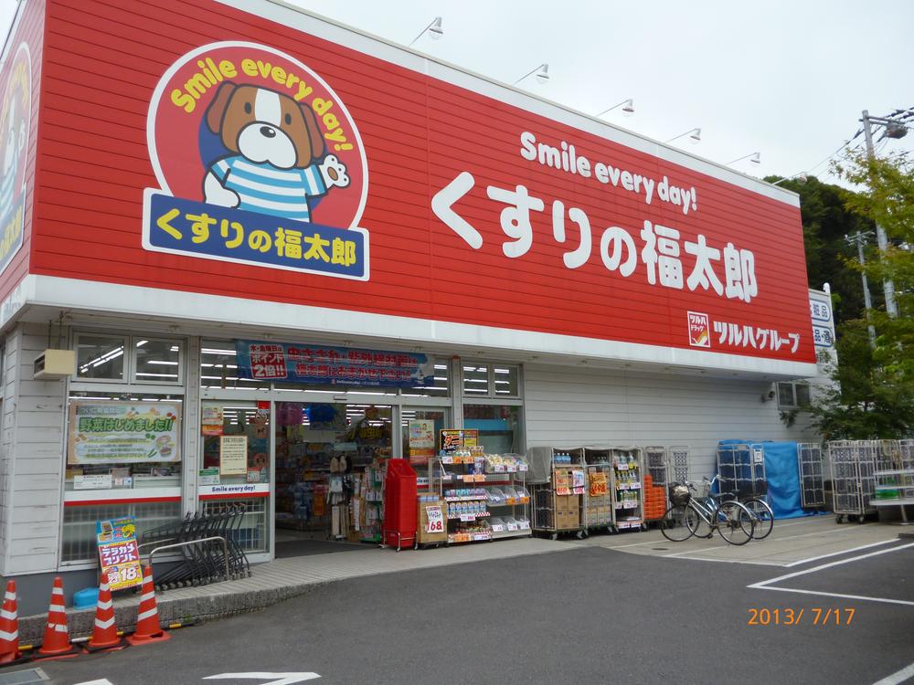|
|
Ichikawa City, Chiba Prefecture
千葉県市川市
|
|
JR Musashino Line "Ichikawa Ono" walk 8 minutes
JR武蔵野線「市川大野」歩8分
|
|
JR Musashino Line "Ichikawa Ono" 8-minute walk from the station. Also safe to go to school for children within walking distance education facilities. Warm house building from feet! Energy-saving house by basic insulation (tight mold method)! !
JR武蔵野線『市川大野』駅より徒歩8分。教育施設が徒歩圏内でお子様の通学にも安心。足もとから暖かい家づくり!基礎断熱(タイトモールド工法)による省エネ住宅!!
|
Features pickup 特徴ピックアップ | | System kitchen / Bathroom Dryer / A quiet residential area / LDK15 tatami mats or more / Toilet 2 places / Bathroom 1 tsubo or more / 2-story / 2 or more sides balcony / The window in the bathroom / TV monitor interphone / Leafy residential area / Located on a hill / Development subdivision in システムキッチン /浴室乾燥機 /閑静な住宅地 /LDK15畳以上 /トイレ2ヶ所 /浴室1坪以上 /2階建 /2面以上バルコニー /浴室に窓 /TVモニタ付インターホン /緑豊かな住宅地 /高台に立地 /開発分譲地内 |
Property name 物件名 | | Powaru Jardin Ohno ポワールジャルダン大野 |
Price 価格 | | 34,800,000 yen 3480万円 |
Floor plan 間取り | | 3LDK 3LDK |
Units sold 販売戸数 | | 1 units 1戸 |
Total units 総戸数 | | 1 units 1戸 |
Land area 土地面積 | | 131.4 sq m (registration) 131.4m2(登記) |
Building area 建物面積 | | 95.22 sq m 95.22m2 |
Driveway burden-road 私道負担・道路 | | Share interests 171 sq m × (17.1 / 171), West 5m width (contact the road width 2.5m) 共有持分171m2×(17.1/171)、西5m幅(接道幅2.5m) |
Completion date 完成時期(築年月) | | November 2013 2013年11月 |
Address 住所 | | Ichikawa City, Chiba Prefecture Ono-cho 2-1899-14 千葉県市川市大野町2-1899-14 |
Traffic 交通 | | JR Musashino Line "Ichikawa Ono" walk 8 minutes JR武蔵野線「市川大野」歩8分 |
Contact お問い合せ先 | | (Ltd.) Coming Home TEL: 047-426-7035 Please inquire as "saw SUUMO (Sumo)" (株)カミングホームTEL:047-426-7035「SUUMO(スーモ)を見た」と問い合わせください |
Building coverage, floor area ratio 建ぺい率・容積率 | | Fifty percent ・ Hundred percent 50%・100% |
Time residents 入居時期 | | Consultation 相談 |
Land of the right form 土地の権利形態 | | Ownership 所有権 |
Structure and method of construction 構造・工法 | | Wooden 2-story (framing method) 木造2階建(軸組工法) |
Construction 施工 | | (Ltd.) Coming Home (株)カミングホーム |
Use district 用途地域 | | One low-rise 1種低層 |
Other limitations その他制限事項 | | Regulations have by the Law for the Protection of Cultural Properties, Regulations have by the Landscape Act, Shade limit Yes 文化財保護法による規制有、景観法による規制有、日影制限有 |
Overview and notices その他概要・特記事項 | | Facilities: Public Water Supply, Individual septic tank, City gas, Building confirmation number: SenKenju No. 1301869 設備:公営水道、個別浄化槽、都市ガス、建築確認番号:千建住第1301869号 |
Company profile 会社概要 | | <Seller> Governor of Chiba Prefecture (2) No. 015100 (Ltd.) Coming Home Yubinbango273-0864 Funabashi, Chiba Prefecture Kitamoto-cho 1-7-8 <売主>千葉県知事(2)第015100号(株)カミングホーム〒273-0864 千葉県船橋市北本町1-7-8 |

