New Homes » Kanto » Chiba Prefecture » Ichikawa
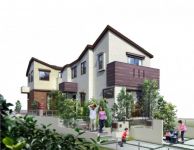 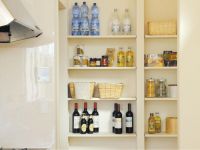
| | Ichikawa City, Chiba Prefecture 千葉県市川市 |
| JR Sobu Line Rapid "Ichikawa" 8 minutes National Hospital walk 4 minutes by bus JR総武線快速「市川」バス8分国立病院歩4分 |
| ■ Variety of access of 3-wire 3-station use! ■ In a good location of the hill "seismic grade 3" equivalent of safe design! ■ Life stage the birth of the mansion by design all four House! ■3線3駅利用の多彩なアクセス!■高台の好立地に「耐震等級3」相当の安心設計!■邸別設計全4邸のライフステージ誕生! |
| ◎ Satomi park walk 1 minute! It offers a magnificent row of cherry blossom trees in the spring! ◎ the first kind low-rise exclusive residential area, The location of the ideal high ground that has been specified in the scenic district! ◎ Eco Life in the household-friendly energy-saving equipment! ◎里見公園徒歩1分!春には壮大な桜並木が望めます!◎第一種低層住居専用地域、風致地区に指定された理想的な高台の立地!◎家計にやさしい省エネ設備でエコライフ! |
Seller comments 売主コメント | | 4 Building 4号棟 | Local guide map 現地案内図 | | Local guide map 現地案内図 | Features pickup 特徴ピックアップ | | Corresponding to the flat-35S / Pre-ground survey / Parking two Allowed / It is close to the city / Facing south / Bathroom Dryer / Yang per good / All room storage / A quiet residential area / Around traffic fewer / Or more before road 6m / garden / Barrier-free / Natural materials / Bathroom 1 tsubo or more / Underfloor Storage / The window in the bathroom / Leafy residential area / Urban neighborhood / Ventilation good / All living room flooring / Or more ceiling height 2.5m / Living stairs / Located on a hill / A large gap between the neighboring house / Maintained sidewalk / Floor heating / Development subdivision in / Audio bus フラット35Sに対応 /地盤調査済 /駐車2台可 /市街地が近い /南向き /浴室乾燥機 /陽当り良好 /全居室収納 /閑静な住宅地 /周辺交通量少なめ /前道6m以上 /庭 /バリアフリー /自然素材 /浴室1坪以上 /床下収納 /浴室に窓 /緑豊かな住宅地 /都市近郊 /通風良好 /全居室フローリング /天井高2.5m以上 /リビング階段 /高台に立地 /隣家との間隔が大きい /整備された歩道 /床暖房 /開発分譲地内 /オーディオバス | Property name 物件名 | | Sale house of Porras Reason Ichikawa Kokufudai Forest site ポラスの分譲住宅 リーズン市川国府台フォレストサイト | Price 価格 | | 36,900,000 yen ~ 39,400,000 yen 3690万円 ~ 3940万円 | Floor plan 間取り | | 2LDK 2LDK | Units sold 販売戸数 | | 3 units 3戸 | Total units 総戸数 | | 4 units 4戸 | Land area 土地面積 | | 123.62 sq m ~ 143.92 sq m (registration) 123.62m2 ~ 143.92m2(登記) | Building area 建物面積 | | 88.18 sq m ~ 96.99 sq m 88.18m2 ~ 96.99m2 | Driveway burden-road 私道負担・道路 | | None なし | Completion date 完成時期(築年月) | | February 27, 2014 plan 2014年2月27日予定 | Address 住所 | | Ichikawa City, Chiba Prefecture Kokufudai 3-46-9 千葉県市川市国府台3-46-9 | Traffic 交通 | | JR Sobu Line Rapid "Ichikawa" 8 minutes National Hospital walk 4 minutes by bus
Keisei Main Line "Kokufudai" walk 17 minutes
KitaSosen "arrow Off" walk 17 minutes JR総武線快速「市川」バス8分国立病院歩4分
京成本線「国府台」歩17分
北総線「矢切」歩17分
| Related links 関連リンク | | [Related Sites of this company] 【この会社の関連サイト】 | Person in charge 担当者より | | Person in charge of real-estate and building Tanaka Shizuko industry experience: 1 year, but still experience is shallow, As a bridge that connects the property and the customer, My best and work hard to be able to tell maximize the appeal of the subdivision in the real estate knowledge and housewife eyes. Question please feel free to contact us, etc. ☆ 担当者宅建田中 静子業界経験:1年まだまだ経験は浅いですが、物件とお客様を繋ぐ架け橋として、不動産の知識と主婦目線で分譲地の魅力を最大限お伝えできるように一生懸命がんばります。ご質問などお気軽にお問合せください☆ | Contact お問い合せ先 | | TEL: 0800-809-8487 [Toll free] mobile phone ・ Also available from PHS
Caller ID is not notified
Please contact the "we saw SUUMO (Sumo)"
If it does not lead, If the real estate company TEL:0800-809-8487【通話料無料】携帯電話・PHSからもご利用いただけます
発信者番号は通知されません
「SUUMO(スーモ)を見た」と問い合わせください
つながらない方、不動産会社の方は
| Sale schedule 販売スケジュール | | First-come-first-served basis application being accepted 先着順申込受付中 | Building coverage, floor area ratio 建ぺい率・容積率 | | Building coverage 40% volume of 80% 建ぺい率40% 容積率80% | Time residents 入居時期 | | March 27, 2014 2014年3月27日予定 | Land of the right form 土地の権利形態 | | Ownership 所有権 | Structure and method of construction 構造・工法 | | Wooden 2-story (conventional method) 木造2階建(在来工法) | Construction 施工 | | Poratekku (Ltd.) ポラテック(株) | Use district 用途地域 | | One low-rise 1種低層 | Land category 地目 | | Residential land 宅地 | Other limitations その他制限事項 | | ※ All building ground improvement is undecided. ※ The consumption tax is the above-mentioned amount of money, It is included water contributions. ※ It will be on the ground digital broadcasting regarding TV viewing. Antenna, etc., Cost of TV viewing will be paid by the customer. Expenses relating to these ※全棟地盤改良は未定です。※上記金額には消費税、水道分担金が含まれております。※テレビ視聴に関しては地上デジタル放送になります。アンテナ等、TV視聴にかかる費用はお客様の負担となります。これらにかかる費 | Overview and notices その他概要・特記事項 | | Contact: Tanaka Shizuko, Building confirmation number: 2013 September 9, No. SJK-KX1312070303 (3 Building) other 担当者:田中 静子、建築確認番号:H25年9月9日第SJK-KX1312070303号(3号棟)他 | Company profile 会社概要 | | <Seller> Minister of Land, Infrastructure and Transport (11) No. 002401 (the company), Chiba Prefecture Building Lots and Buildings Transaction Business Association (Corporation) metropolitan area real estate Fair Trade Council member (Ltd.) a central residential detached spec Kashiwa office Yubinbango277-0831 Kashiwa City, Chiba Prefecture Ned 1923-4 <売主>国土交通大臣(11)第002401号(社)千葉県宅地建物取引業協会会員 (公社)首都圏不動産公正取引協議会加盟(株)中央住宅戸建分譲柏事業所〒277-0831 千葉県柏市根戸1923-4 |
Local appearance photo現地外観写真 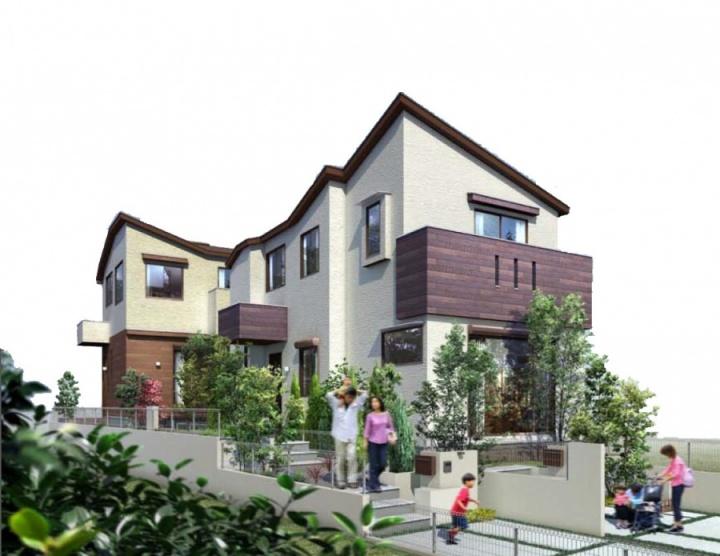 Appearance image
外観イメージ
Other Equipmentその他設備 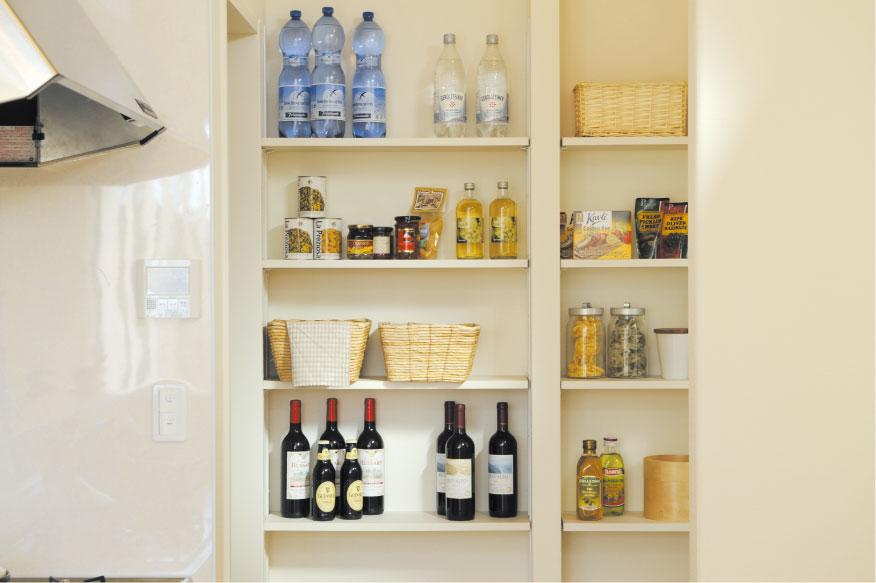 Pantry also be active in preparing for the case of emergency.
いざという時の備えにも活躍するパントリー。
Livingリビング 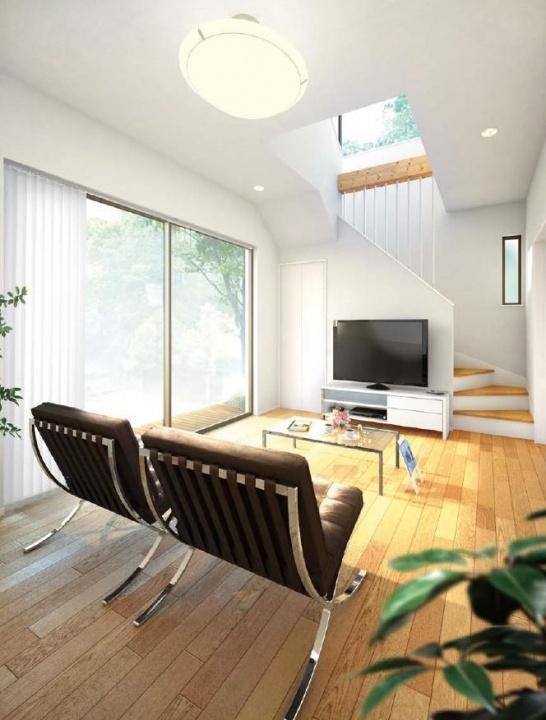 Living Style 1
リビングスタイル1
Other introspectionその他内観 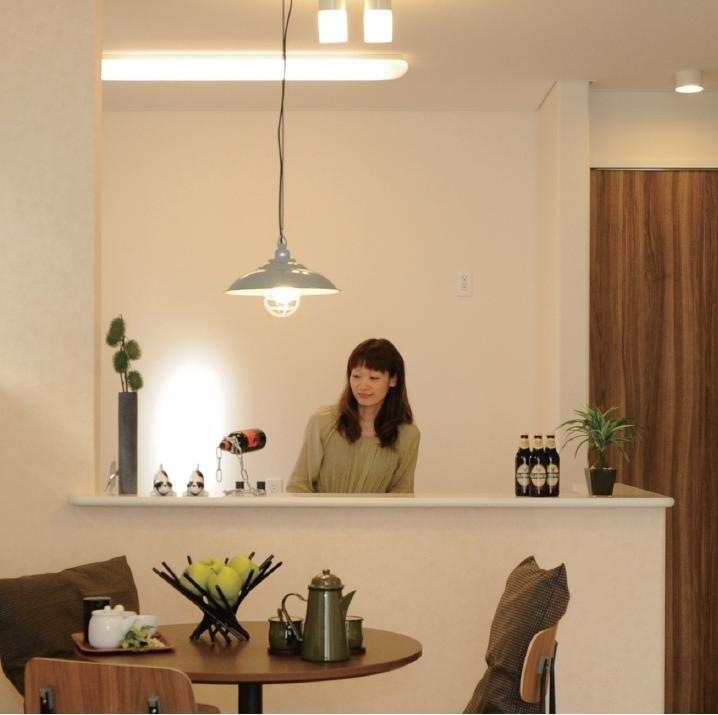 High open kitchen to widen the field of view.
視界を広げるハイオープンキッチン。
Other Equipmentその他設備 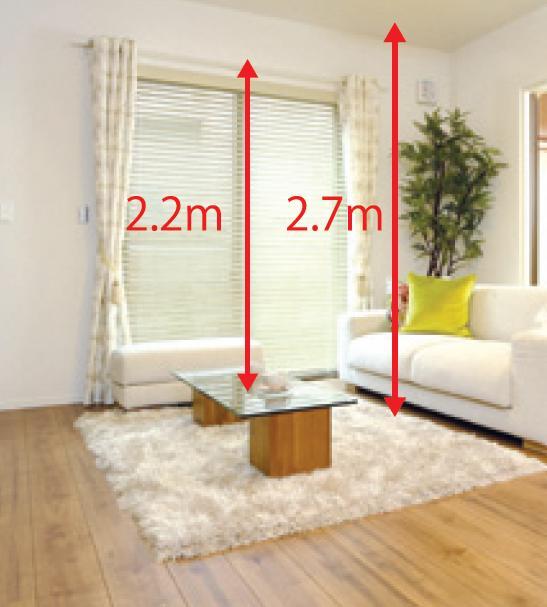 living ・ Ceiling height of dining is higher than usual 2.7m, The height of the sash is to ensure 2.2m, It will produce a bright and open space.
リビング・ダイニングの天井高は通常より高い2.7m、サッシの高さは2.2mを確保して、明るく開放的な空間を演出します。
Livingリビング 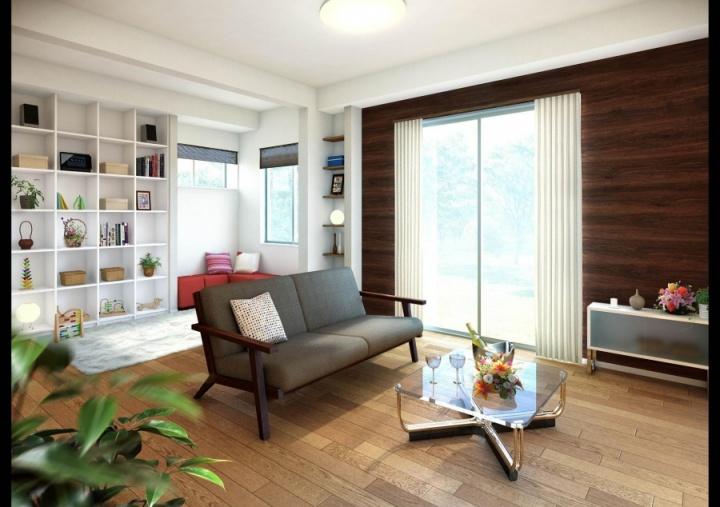 Living style 2
リビングスタイル2
Park公園 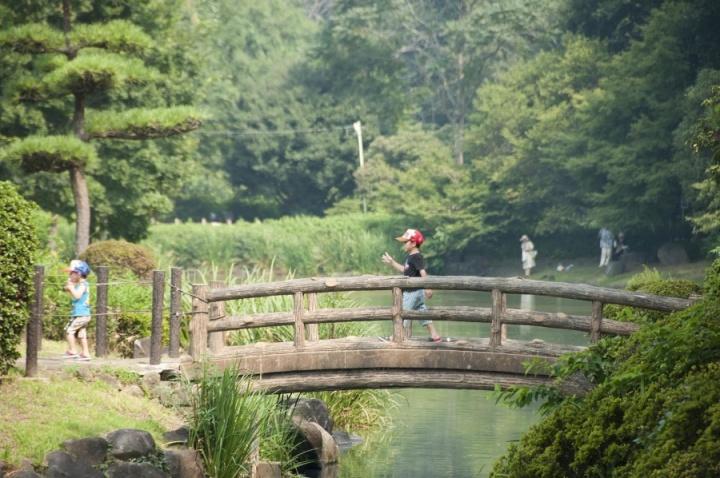 Jun Nazi park 690m up to a 9-minute walk
じゅん菜池公園 徒歩9分まで690m
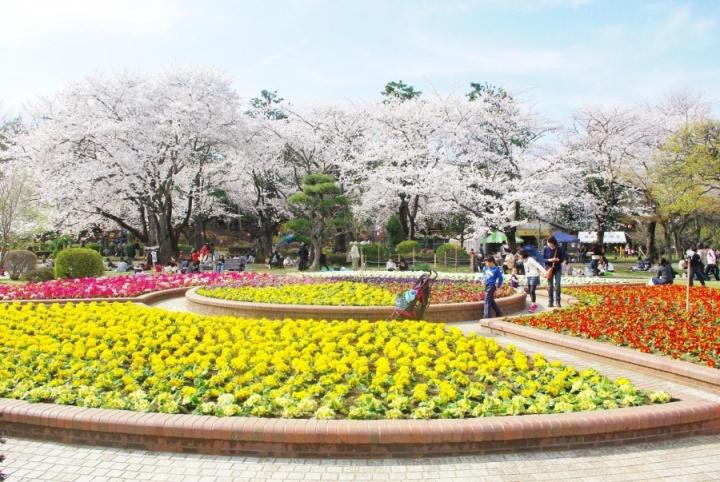 60m up to 1 minute Satomi park walk
里見公園 徒歩1分まで60m
Supermarketスーパー 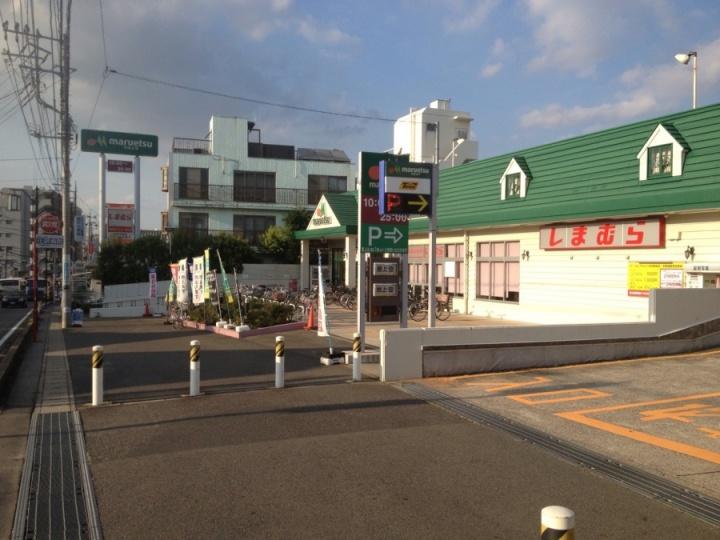 1300m until Maruetsu arrow switching station shop
マルエツ矢切駅前店まで1300m
Route map路線図 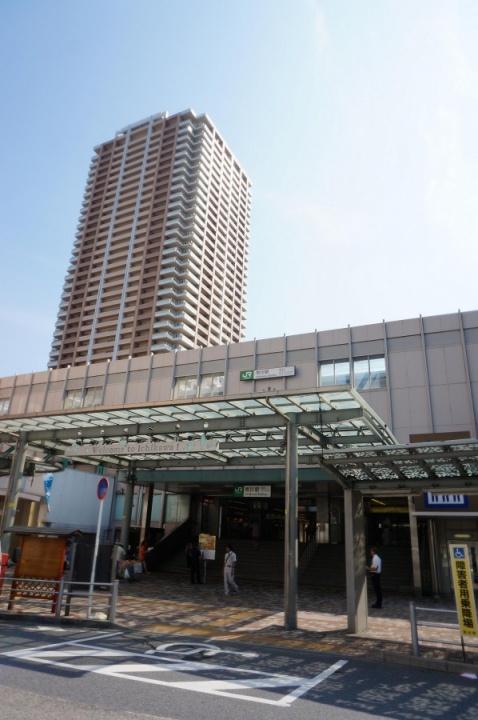 JR Sobu Line "Ichikawa Station"
JR総武線「市川駅」
Otherその他 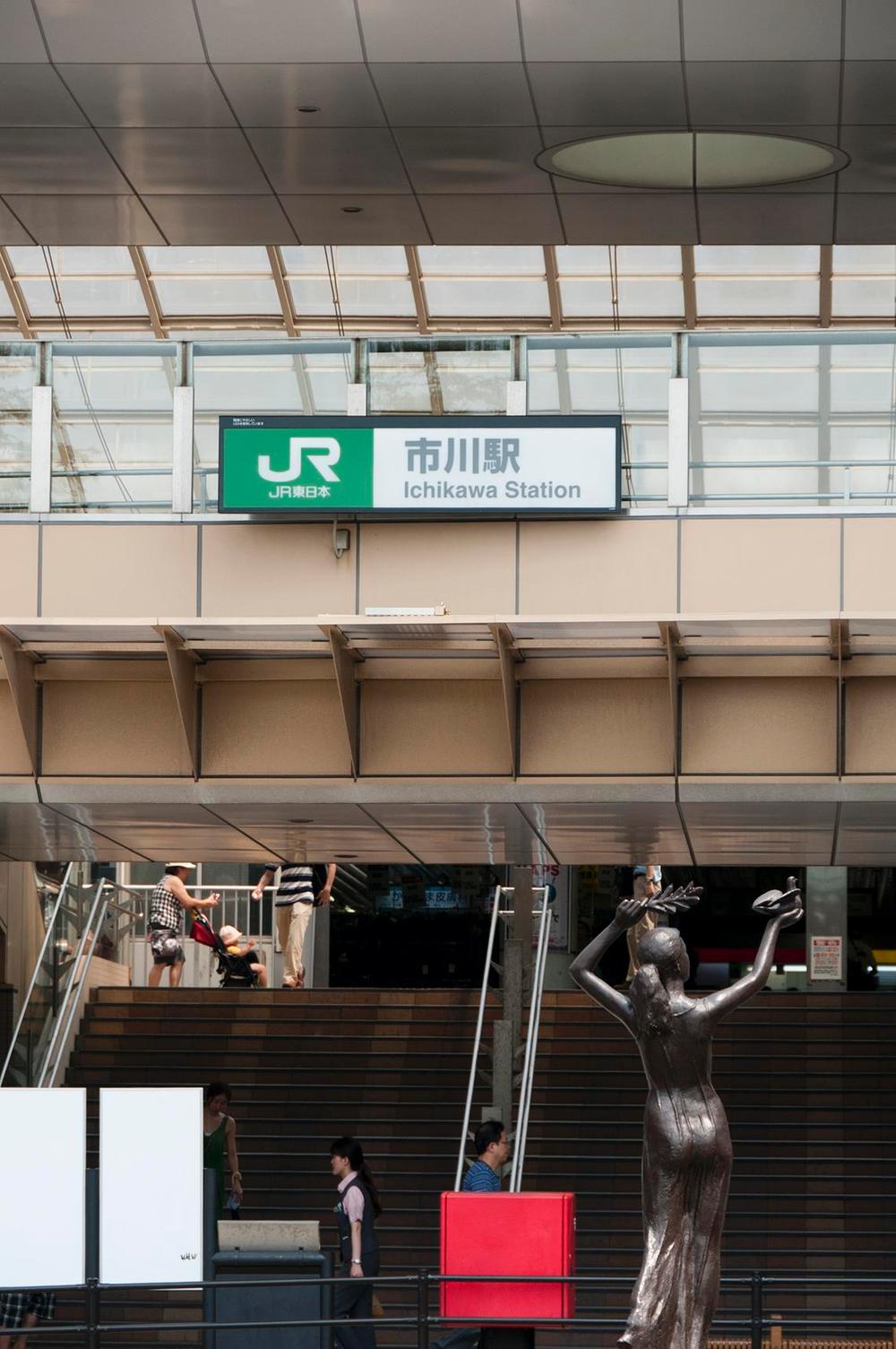 Around Ichikawa Station
市川駅周辺
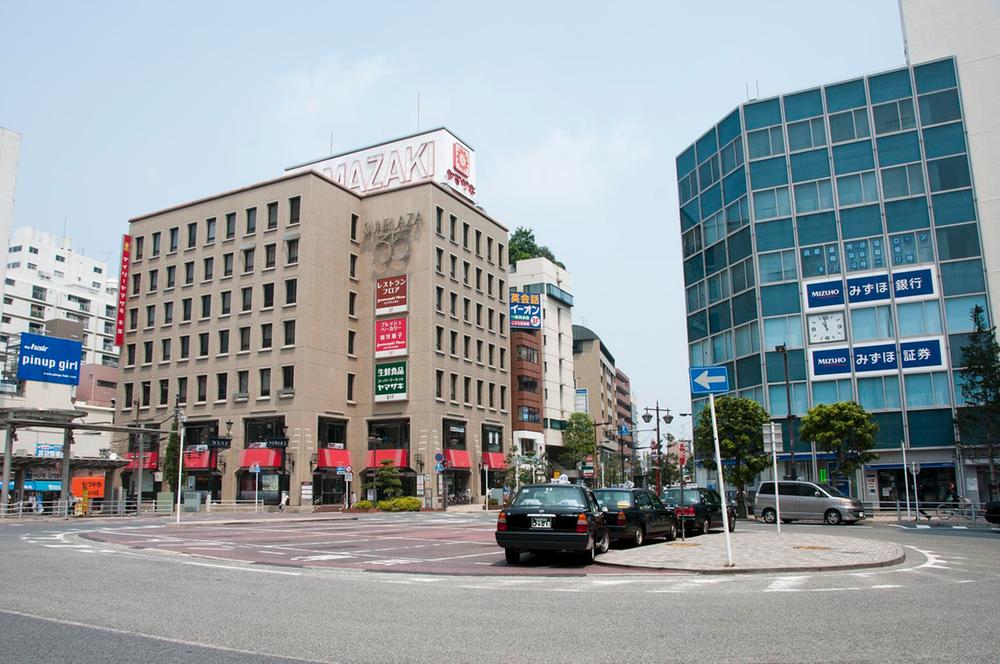 Ichikawa Station
市川駅前
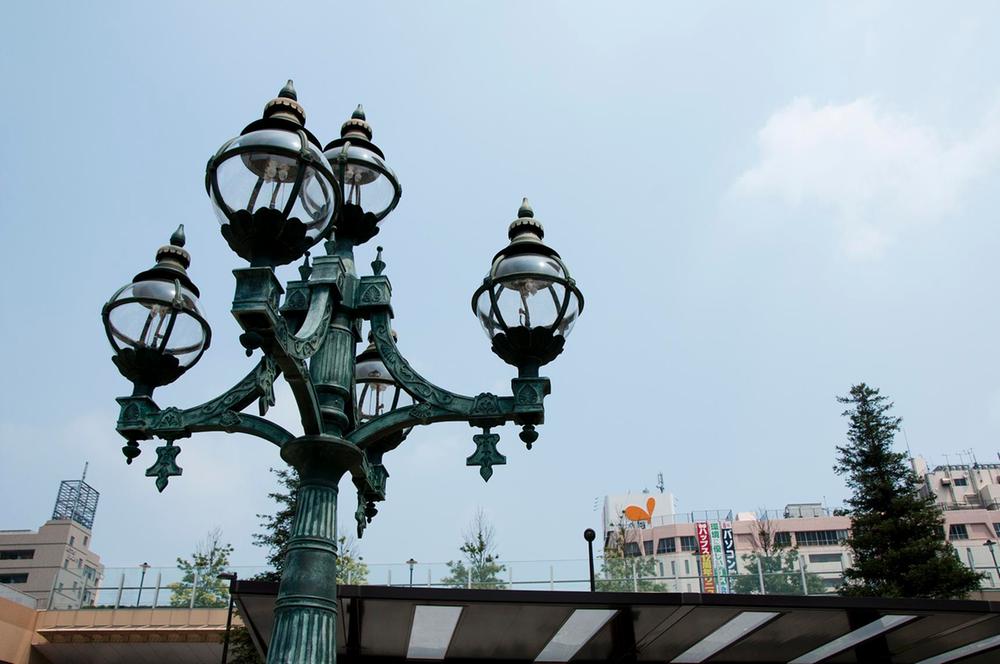 Around Ichikawa Station
市川駅周辺
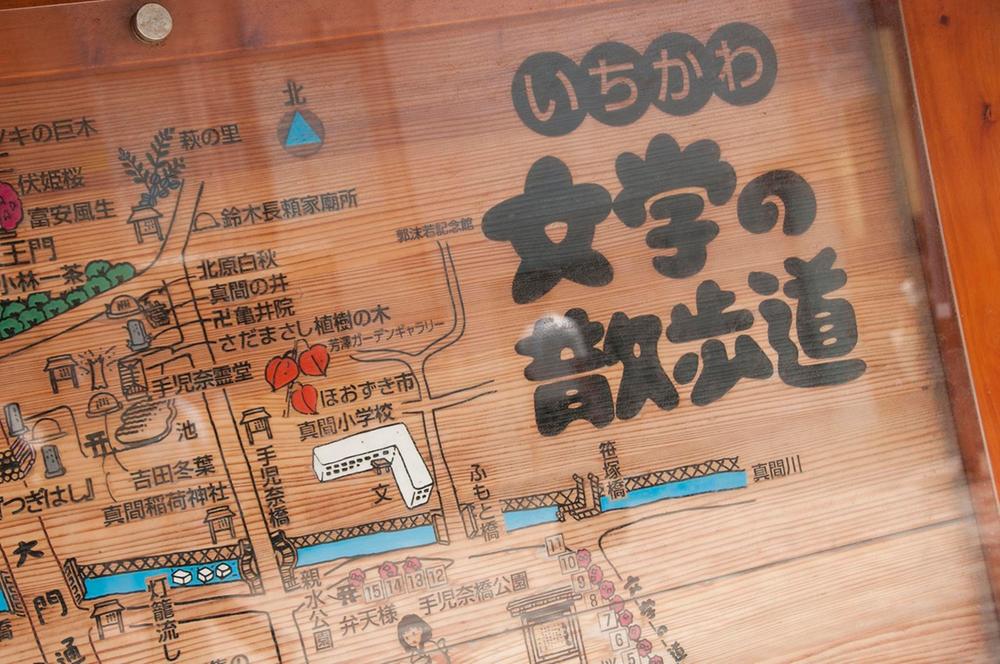 Around Ichikawa Station
市川駅周辺
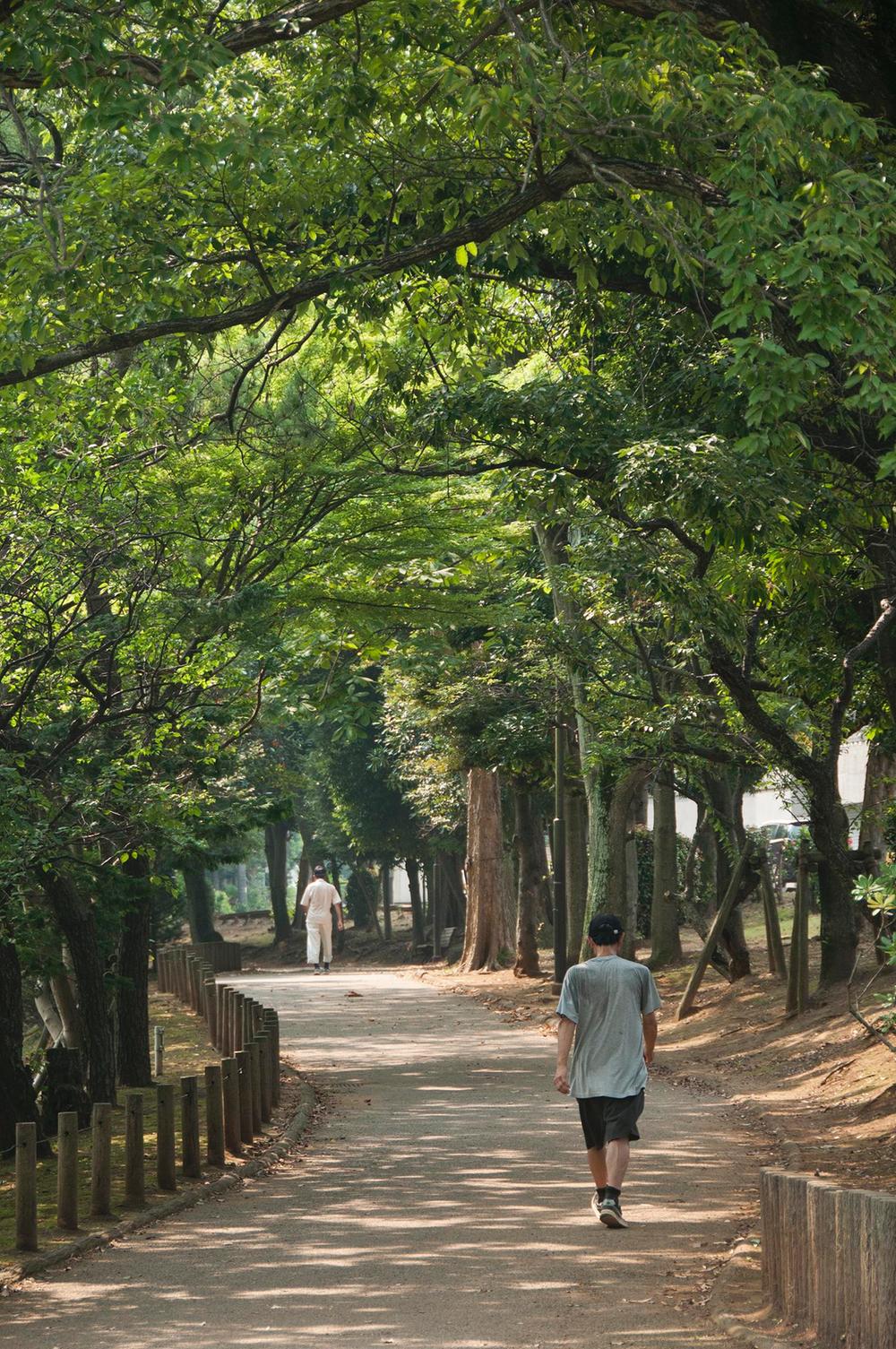 Jun Nazi park
じゅん菜池公園
Streets around周辺の街並み 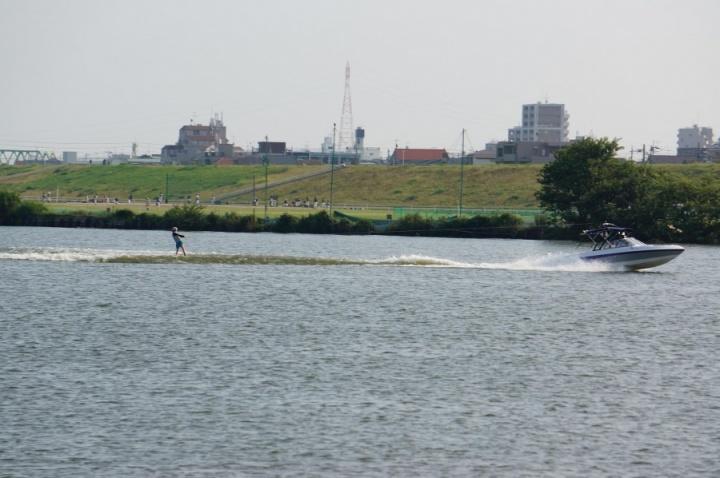 700m to Edogawa
江戸川まで700m
Otherその他 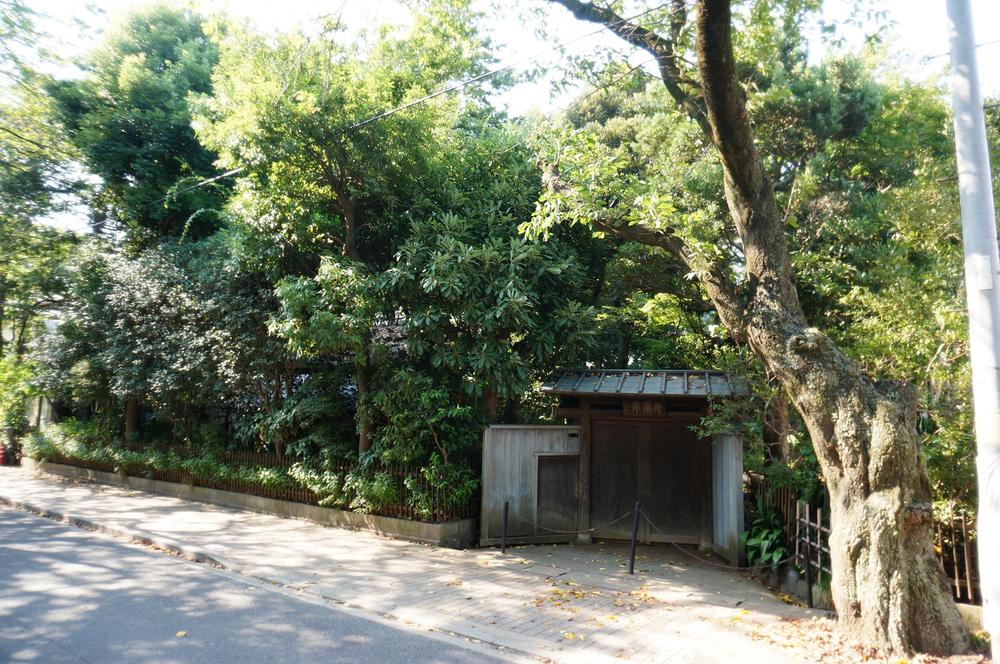 Around Ichikawa Station
市川駅周辺
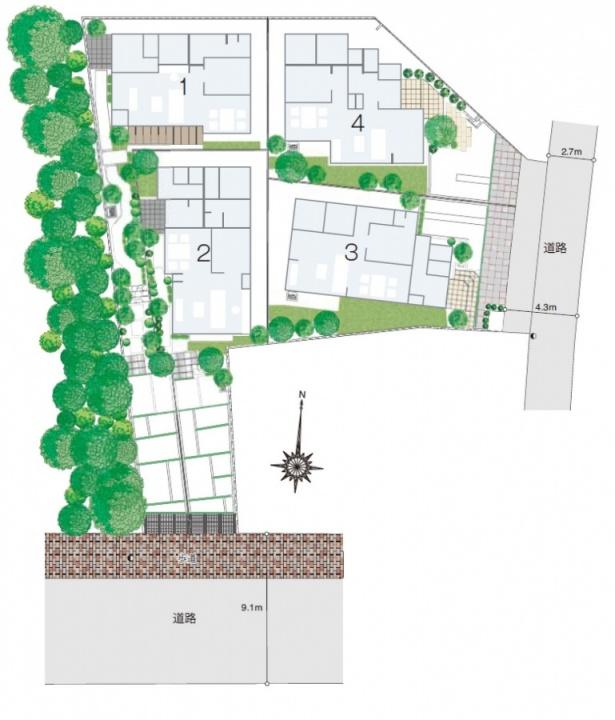 The entire compartment Figure
全体区画図
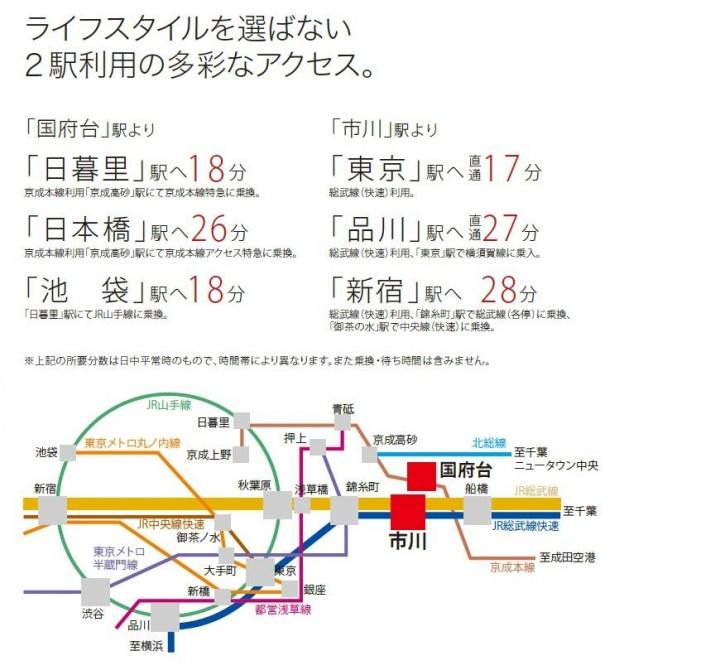 Access view
交通アクセス図
Local appearance photo現地外観写真 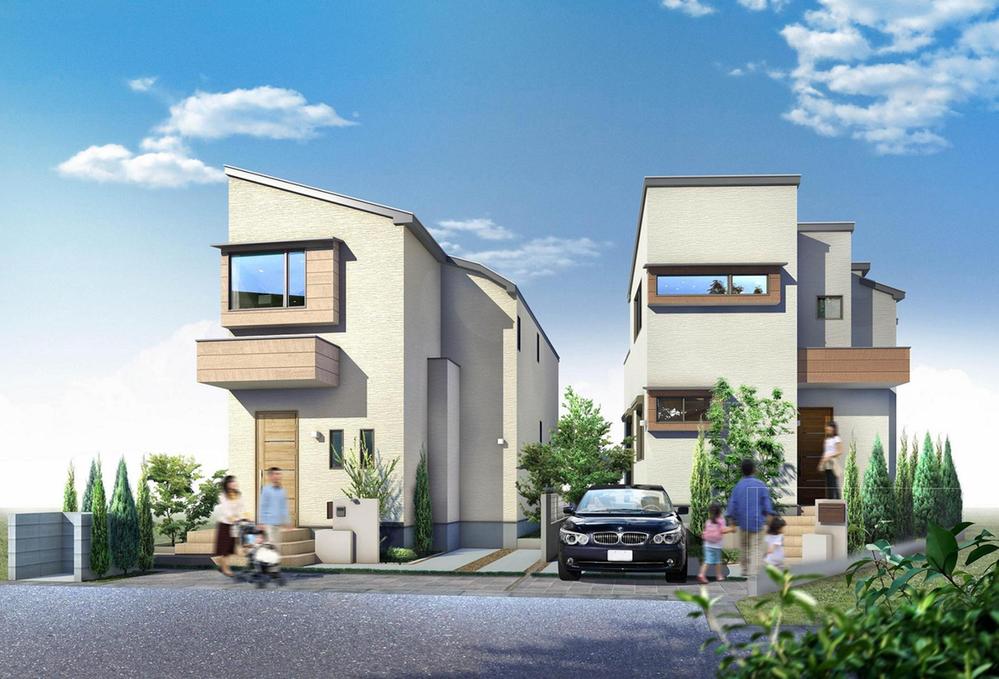 Appearance (3.4 Building)
外観(3.4号棟)
Floor plan間取り図 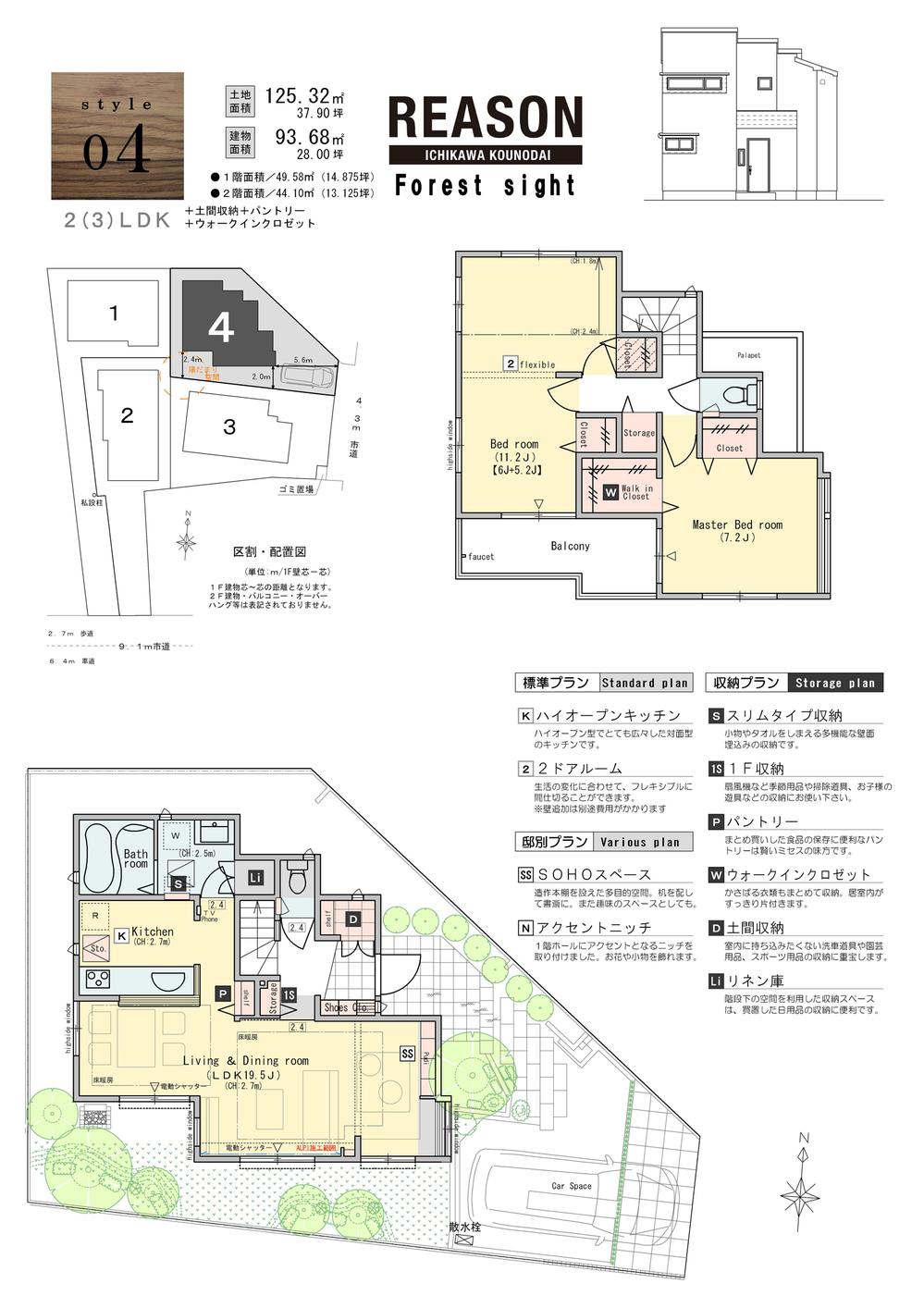 (4 Building), Price 37,900,000 yen, 2LDK, Land area 125.32 sq m , Building area 93.68 sq m
(4号棟)、価格3790万円、2LDK、土地面積125.32m2、建物面積93.68m2
Park公園 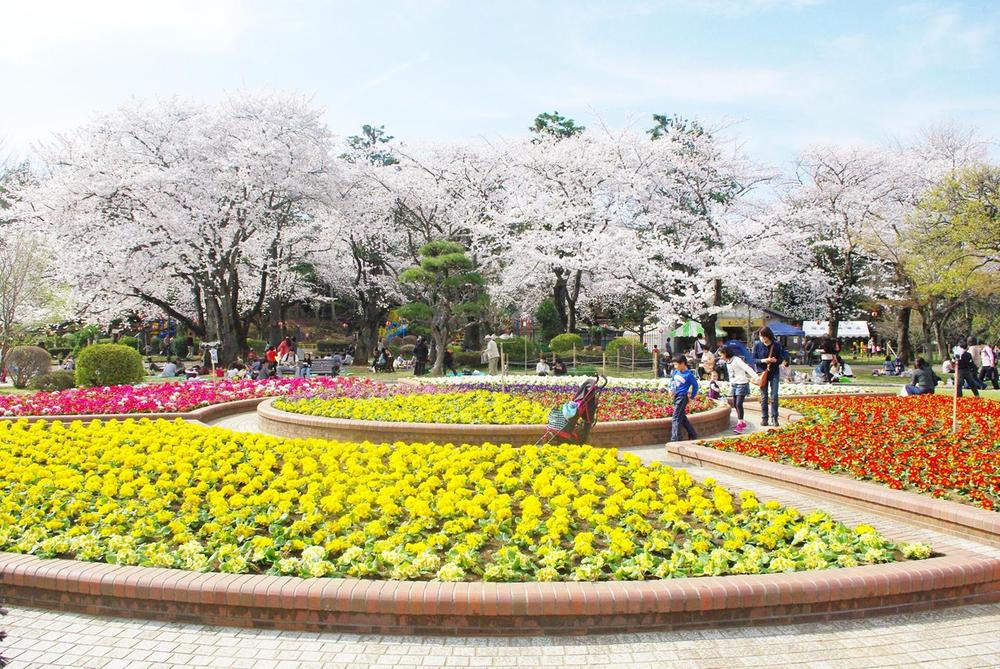 It is famous as the attractions of the cherry blossoms in spring. It is renowned Battlefield mark in Satomi Hakkenden which was also said to be the castle Satomi.
春の桜の名所として有名です。里見城ともいわれ た里見八犬伝で名高い古戦場跡です。
Primary school小学校 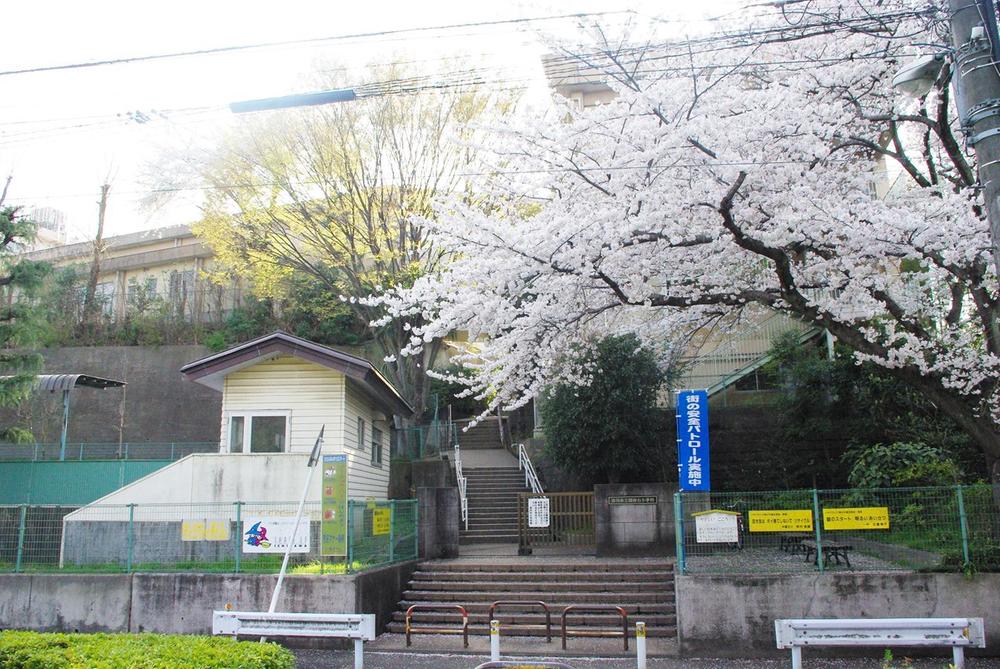 Kokufudai elementary school
国府台小学校
Junior high school中学校 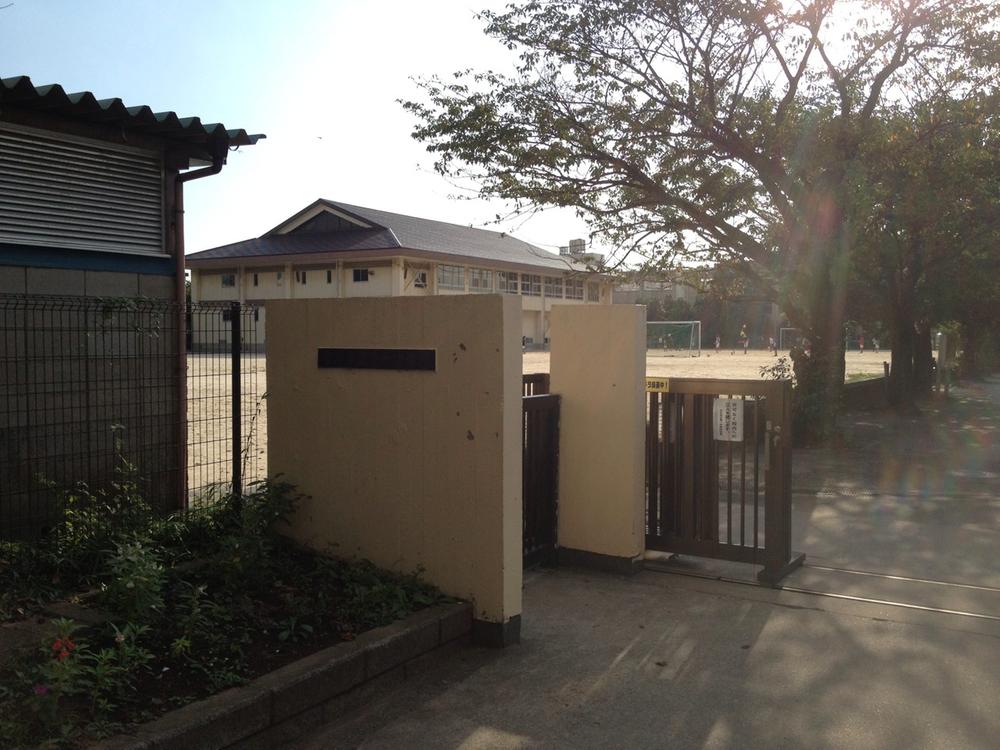 The first junior high school
第一中学校
Kindergarten ・ Nursery幼稚園・保育園 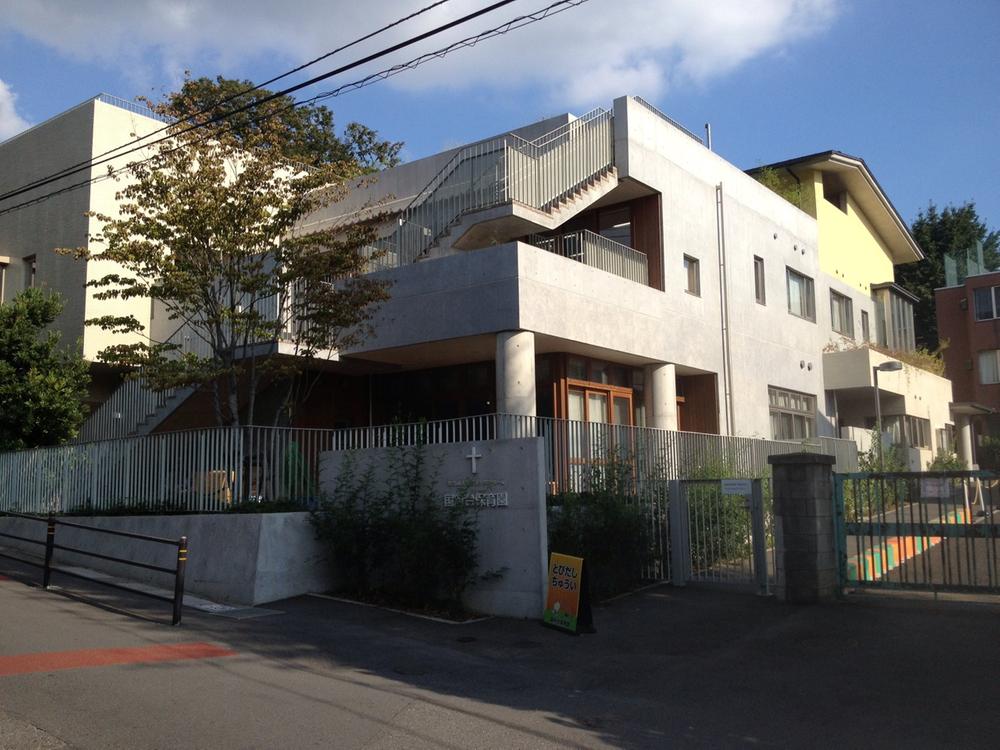 Kokufudai nursery
国府台保育園
Station駅 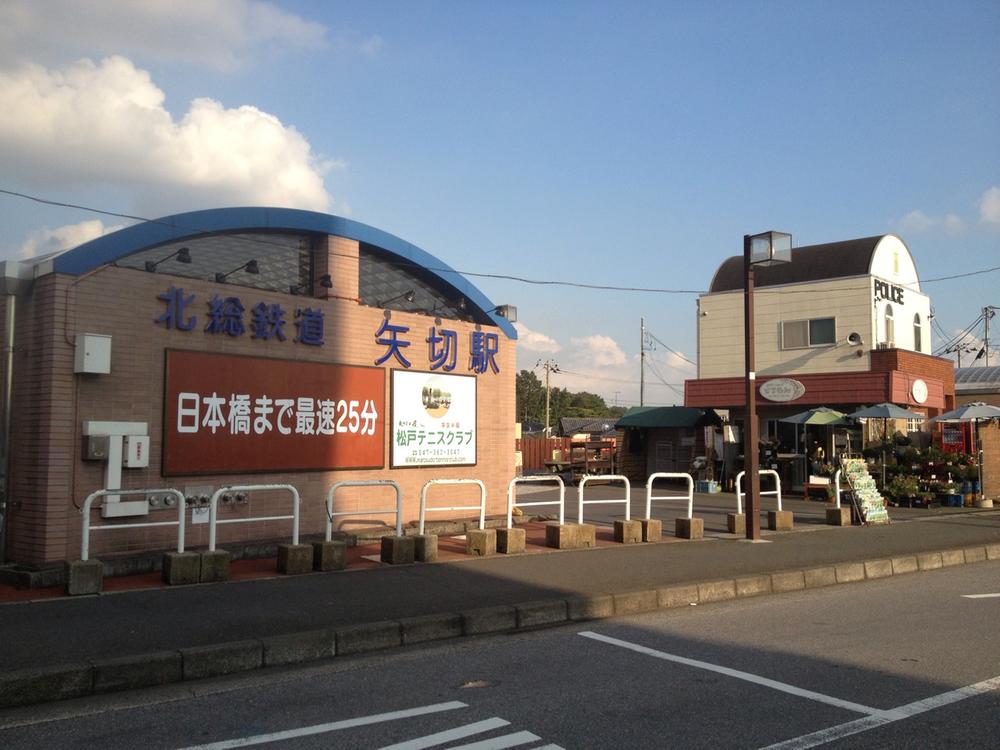 KitaSosen "Yagiri Station"
北総線「矢切駅」
Local photos, including front road前面道路含む現地写真 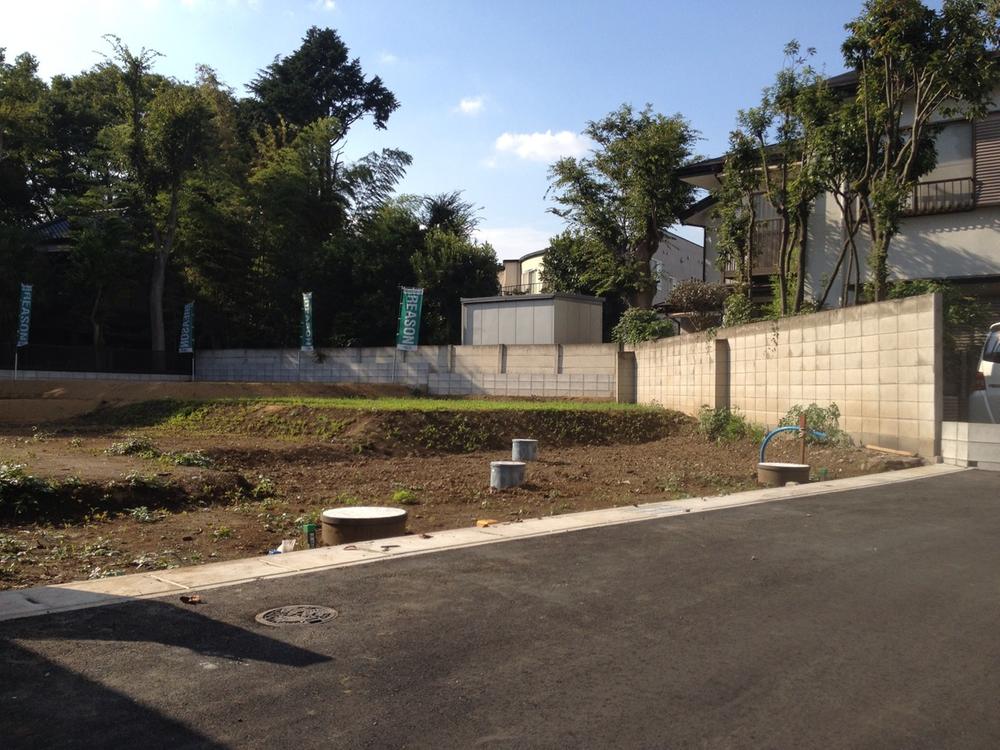 Saturdays, Sundays, and holidays field tours held in! For more information, please contact us!
土日祝日現場見学会開催中!詳しくはお問合せ下さい!
Primary school小学校 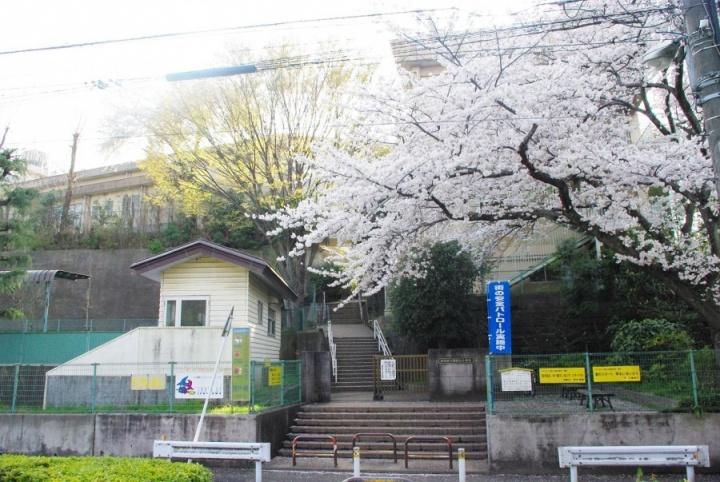 Kokufudai up to elementary school 12 minutes' walk 930m
国府台小学校 徒歩12分まで930m
Junior high school中学校 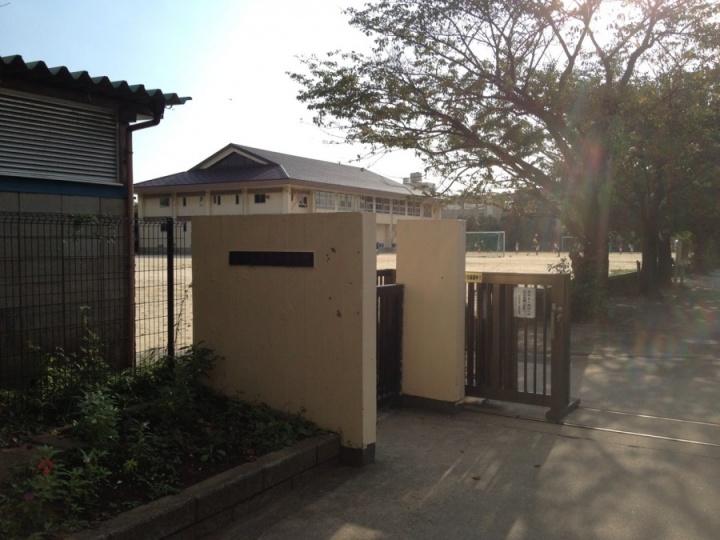 The first junior high school 240m up to 3-minute walk
第一中学校 徒歩3分まで240m
Other Environmental Photoその他環境写真 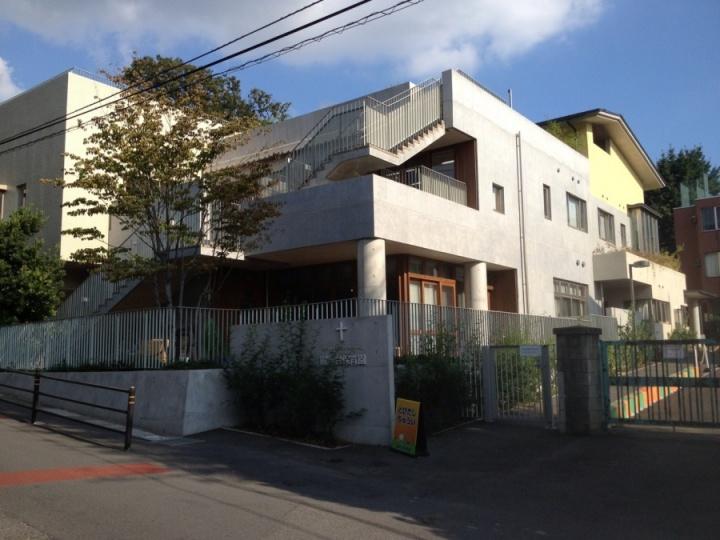 Kokufudai 90m up to 2 minutes nursery walk
国府台保育園 徒歩2分まで90m
Other Equipmentその他設備 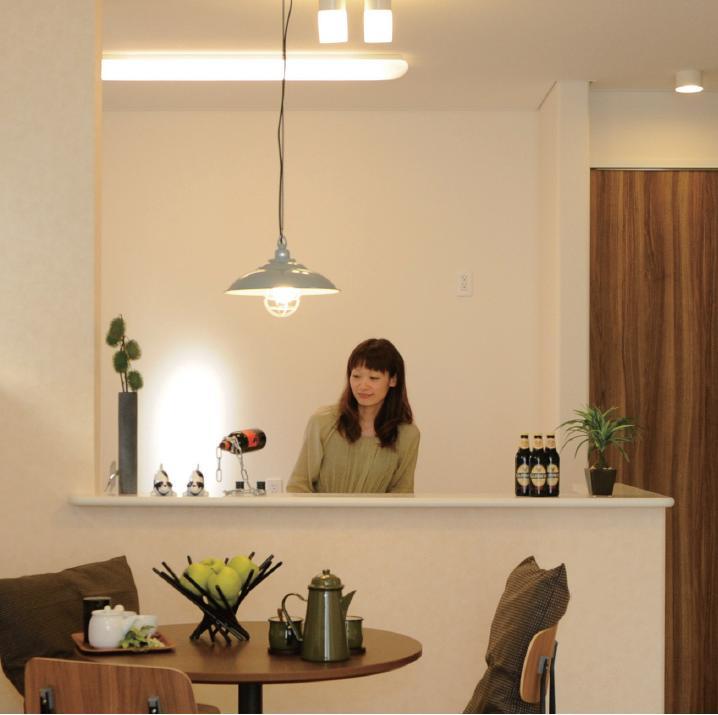 Face-to-face kitchen with wife in cooking also become the leading role of the family reunion.
料理中の奥様も家族団らんの主役になれる対面キッチン。
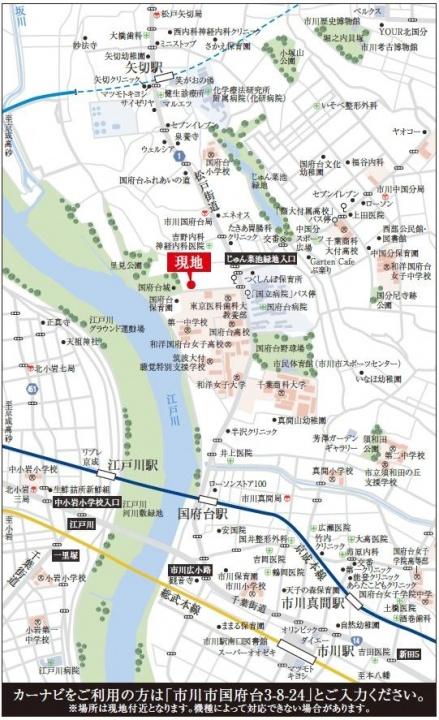 Local guide map
現地案内図
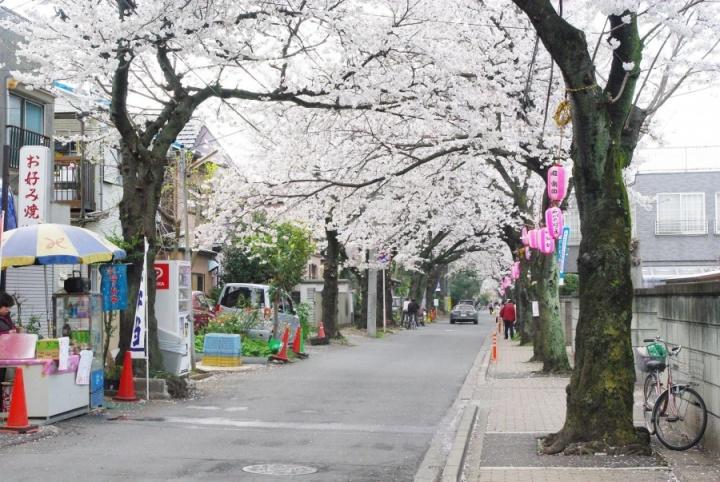 Local guide map
現地案内図
Power generation ・ Hot water equipment発電・温水設備 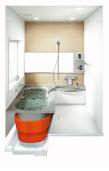 A long time keep the temperature of the hot water. Friendly energy-saving specifications to households.
お湯の温度を長時間キープ。家計にもやさしい省エネ仕様です。
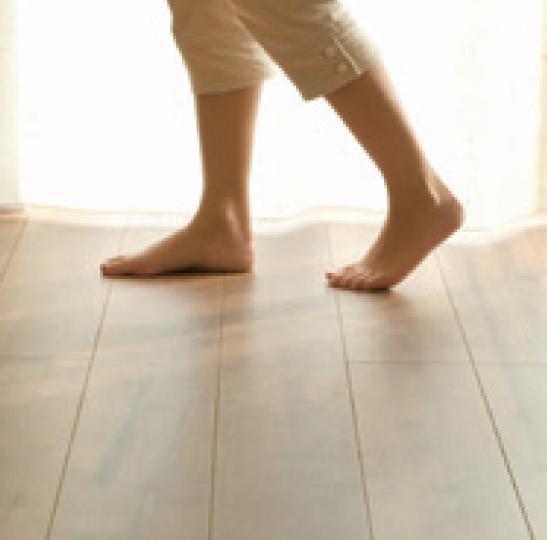 Earth-friendly, We're happy to household eco quality.
地球に優しい、家計にうれしいエコ品質。
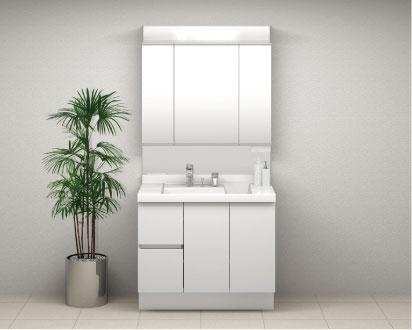 Flat design of the cleanest of the handle-less.
取っ手レスのスッキリしたフラットデザイン。
Other Environmental Photoその他環境写真 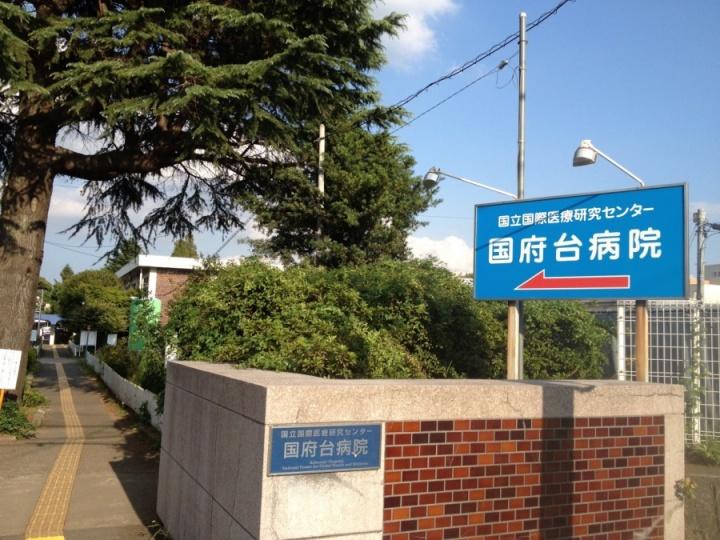 Kokufudai 370m up to 5 minutes hospital walk
国府台病院 徒歩5分まで370m
Supermarketスーパー 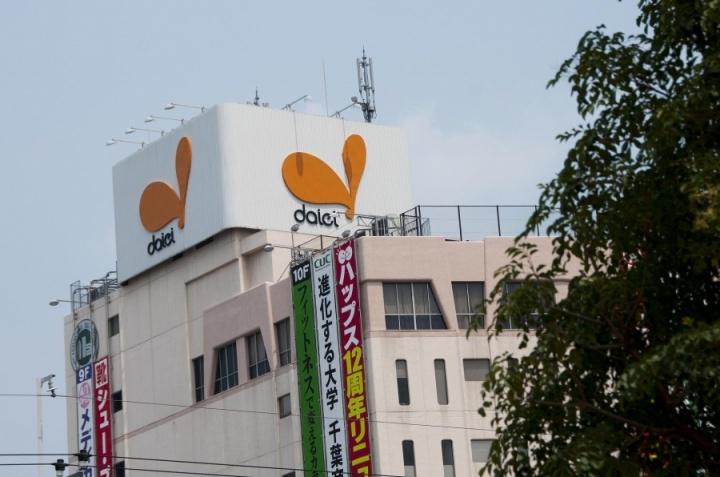 2470m to Daiei Ichikawa store
ダイエー市川店まで2470m
Location
| 






































