New Homes » Kanto » Chiba Prefecture » Ichikawa
 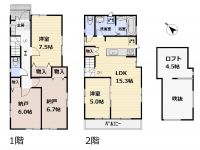
| | Ichikawa City, Chiba Prefecture 千葉県市川市 |
| Tokyo Metro Tozai Line "Gyotoku" walk 13 minutes 東京メトロ東西線「行徳」歩13分 |
| Gyōtoku Station within walking distance of the newly-built 2-story. It is with a garden 35800000. living ・ Wide balcony water around an integrated. 吹吹 with loft, Face-to-face kitchen. Very easy-to-use floor plans also Tsuzukiai. Imposing completed! 行徳駅徒歩圏内の新築2階建。お庭付が3580万。リビング・ワイドバルコニー水廻り一体型。吹吹ロフト付き、対面キッチン。続き間もあり大変使いやすい間取り。堂々完成! |
| Housing Performance evaluation acquisition plan, It is a strong house to flat 35S adaptation housing ⇒ earthquake. It contains the bright sun wrapping the family from the south wide balcony. Yang wraps your family from and Fukinuki ceiling of skylights. Bright design from the first floor of the room, It is worth a look. We are Contact wait. 住宅性能評価取得予定、フラット35S適応住宅⇒地震に強いお家です。南側ワイドバルコニーから家族をつつむ明るい陽が入ります。そして吹抜天井の天窓からの陽がご家族をつつみこみます。1階のお部屋から明るい設計、一見の価値ありです。お問い合わせおまちしております。 |
Features pickup 特徴ピックアップ | | System kitchen / LDK15 tatami mats or more / Face-to-face kitchen / 2-story / loft / Atrium / City gas システムキッチン /LDK15畳以上 /対面式キッチン /2階建 /ロフト /吹抜け /都市ガス | Event information イベント情報 | | Local tours (please visitors to direct local) schedule / January 4 (Saturday) ・ January 5 (Sunday) time / 11:00 ~ 18:00 Sat ・ Day ・ Congratulation local tours held! ※ Location is local, Time is 11:00 AM ~ 6:00 PM is. ※ Please contact us by phone If you wish to weekdays. 現地見学会(直接現地へご来場ください)日程/1月4日(土曜日)・1月5日(日曜日)時間/11:00 ~ 18:00土・日・祝は現地見学会開催!※場所は現地、時間は11:00AM ~ 6:00PMです。※平日にご希望の方は電話でお問い合わせ下さい。 | Property name 物件名 | | Ichikawa Sekigashima Newly built single-family 市川市関ヶ島 新築一戸建て | Price 価格 | | 35,800,000 yen 3580万円 | Floor plan 間取り | | 2LDK + 2S (storeroom) 2LDK+2S(納戸) | Units sold 販売戸数 | | 1 units 1戸 | Total units 総戸数 | | 1 units 1戸 | Land area 土地面積 | | 90.02 sq m (measured) 90.02m2(実測) | Building area 建物面積 | | 92.11 sq m (measured) 92.11m2(実測) | Driveway burden-road 私道負担・道路 | | Nothing, Northeast 3.8m width 無、北東3.8m幅 | Completion date 完成時期(築年月) | | October 2013 2013年10月 | Address 住所 | | Ichikawa City, Chiba Prefecture Sekigashima 千葉県市川市関ケ島 | Traffic 交通 | | Tokyo Metro Tozai Line "Gyotoku" walk 13 minutes 東京メトロ東西線「行徳」歩13分
| Related links 関連リンク | | [Related Sites of this company] 【この会社の関連サイト】 | Person in charge 担当者より | | Rep Sato Yu Age: 30 Daigyokai experience: not limited to 10 years here the property, Taxes on other properties and real estate ・ Flow of dealings ・ Housing loans, Please feel free to contact us if any questions. 担当者佐藤 祐年齢:30代業界経験:10年こちらの物件に限らず、他の物件や不動産に関する税金・お取引きの流れ・住宅ローン等、不明点あればお気軽にご相談下さい。 | Contact お問い合せ先 | | TEL: 0800-603-1945 [Toll free] mobile phone ・ Also available from PHS
Caller ID is not notified
Please contact the "we saw SUUMO (Sumo)"
If it does not lead, If the real estate company TEL:0800-603-1945【通話料無料】携帯電話・PHSからもご利用いただけます
発信者番号は通知されません
「SUUMO(スーモ)を見た」と問い合わせください
つながらない方、不動産会社の方は
| Building coverage, floor area ratio 建ぺい率・容積率 | | 60% ・ 160% 60%・160% | Time residents 入居時期 | | Consultation 相談 | Land of the right form 土地の権利形態 | | Ownership 所有権 | Structure and method of construction 構造・工法 | | Wooden 2-story 木造2階建 | Use district 用途地域 | | One dwelling, One middle and high 1種住居、1種中高 | Overview and notices その他概要・特記事項 | | Contact: Sato Yu, Facilities: Public Water Supply, This sewage, City gas, Building confirmation number: No. HPA-13-03766-1, Parking: car space 担当者:佐藤 祐、設備:公営水道、本下水、都市ガス、建築確認番号:第HPA-13-03766-1号、駐車場:カースペース | Company profile 会社概要 | | <Mediation> Minister of Land, Infrastructure and Transport (4) No. 005542 (Corporation) Tokyo Metropolitan Government Building Lots and Buildings Transaction Business Association (Corporation) metropolitan area real estate Fair Trade Council member (Ltd.) House Plaza Shinozaki shop Yubinbango133-0061 Edogawa-ku, Tokyo Shinozaki-cho 2-1-20 I's flat first floor <仲介>国土交通大臣(4)第005542号(公社)東京都宅地建物取引業協会会員 (公社)首都圏不動産公正取引協議会加盟(株)ハウスプラザ篠崎店〒133-0061 東京都江戸川区篠崎町2-1-20 I'sフラット1階 |
Local appearance photo現地外観写真 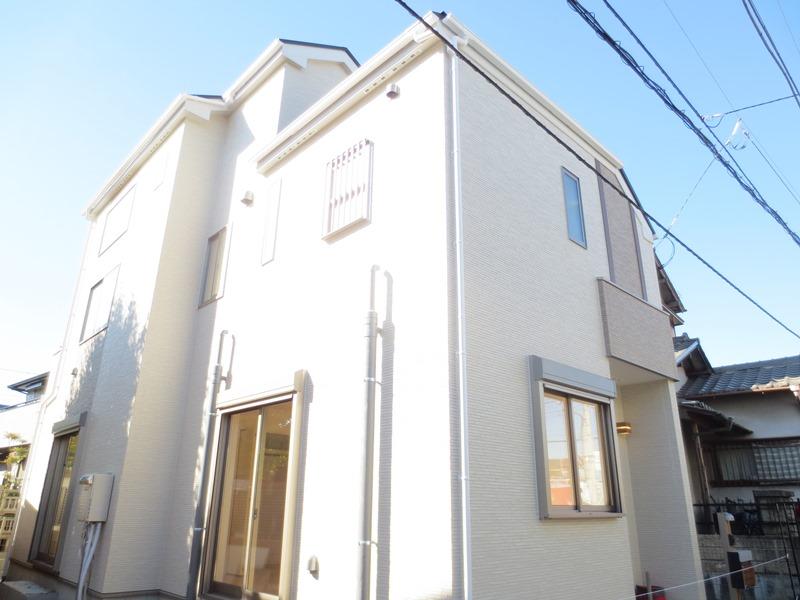 Imposing completed. Local (11 May 2013) Shooting
堂々完成。現地(2013年11月)撮影
Floor plan間取り図  35,800,000 yen, 2LDK + 2S (storeroom), Land area 90.02 sq m , Building area 92.11 sq m
3580万円、2LDK+2S(納戸)、土地面積90.02m2、建物面積92.11m2
Non-living roomリビング以外の居室 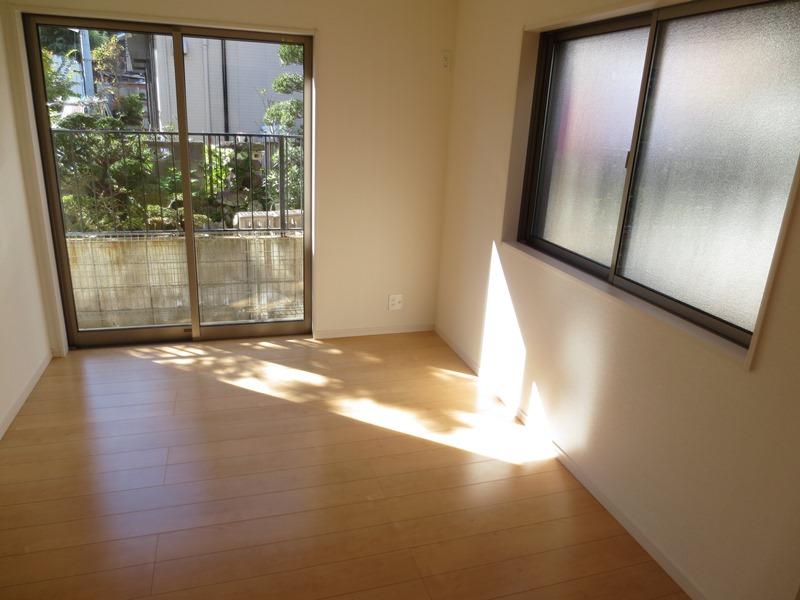 1 Kaiyoshitsu It is a window is bright from the first floor so there are two.
1階洋室 窓が2つあるので1階から明るいですね。
Livingリビング 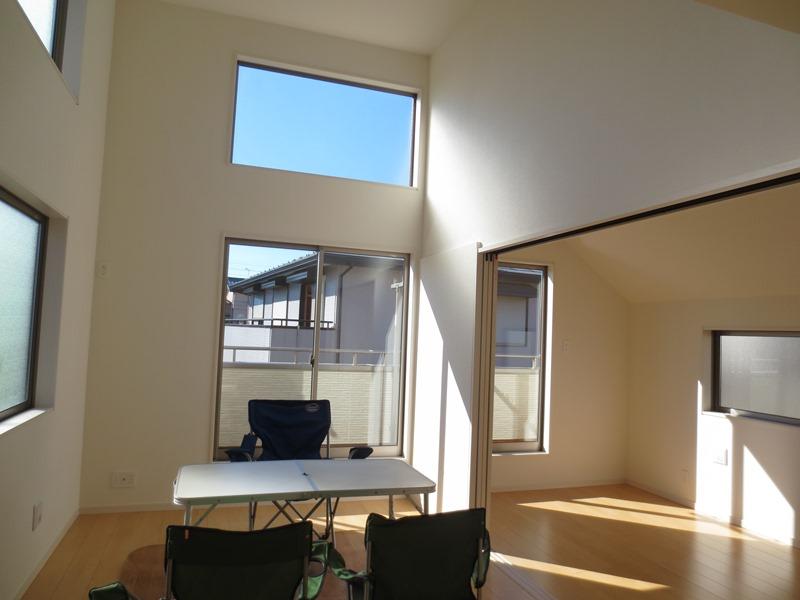 living Table for the sale meeting ・ This sense of openness even put a chair, , , It's amazing.
リビング 販売会用のテーブル・椅子を置いてもこの開放感、、、すごいです。
Bathroom浴室 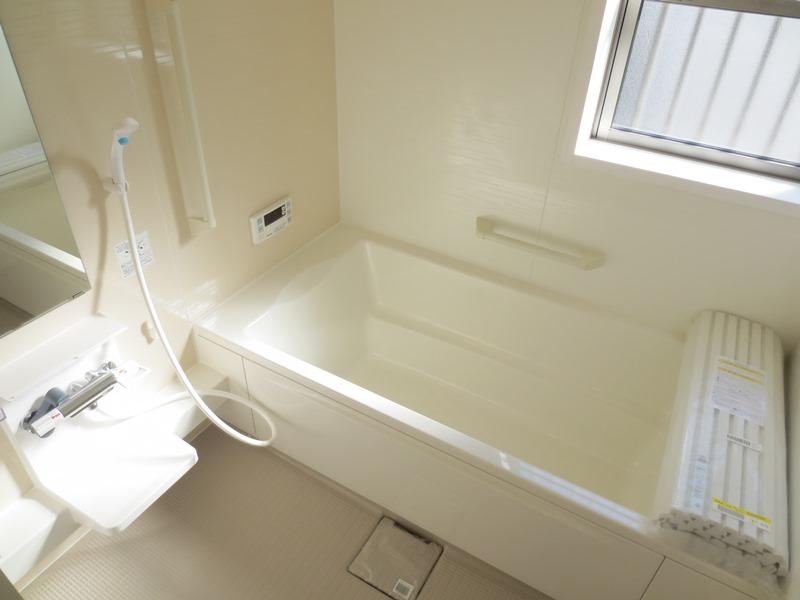 bathroom With bathroom heating dryer to produce a comfortable bus life
浴室 快適なバスライフを演出する浴室暖房乾燥機付
Kitchenキッチン 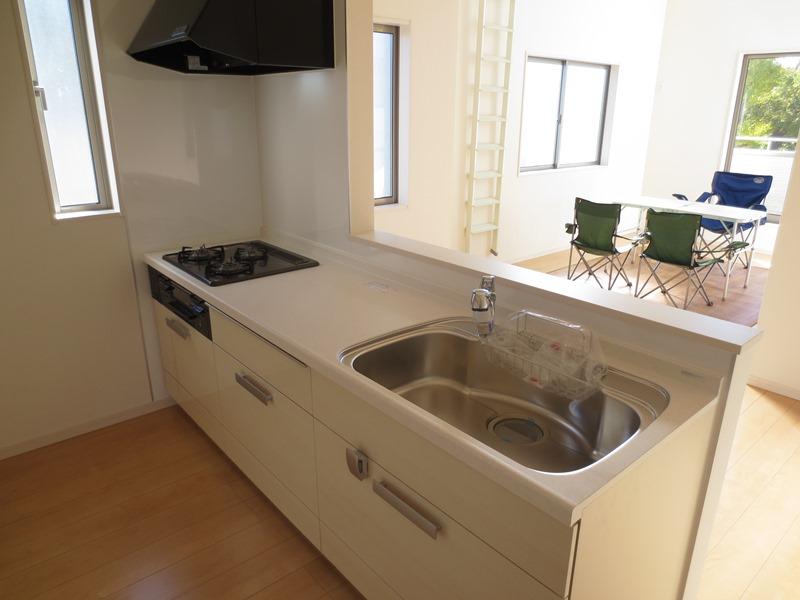 Open-type face-to-face kitchen Sense of openness, , , , I get.
オープン式対面キッチン 開放感、、、、でます。
Non-living roomリビング以外の居室 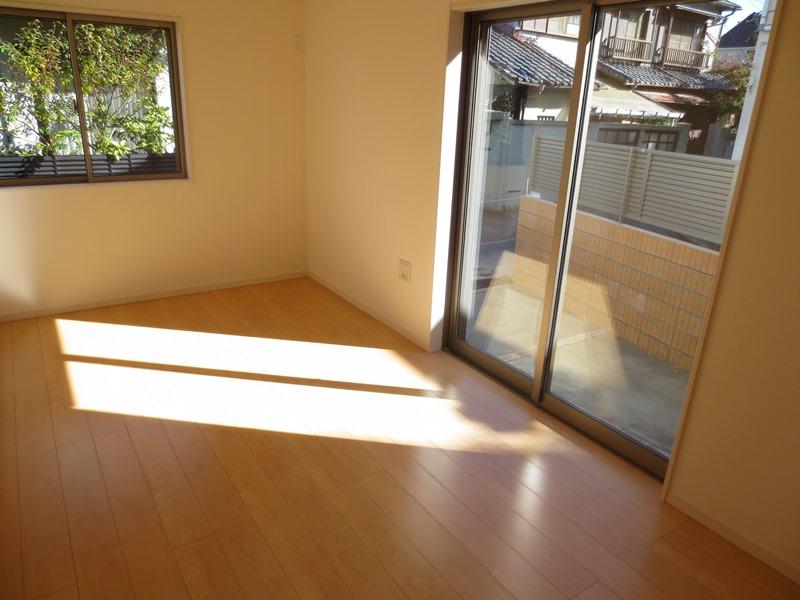 Western style room Since the window there are two bright from the first floor.
洋室 窓が2つあるので1階から明るいです。
Wash basin, toilet洗面台・洗面所 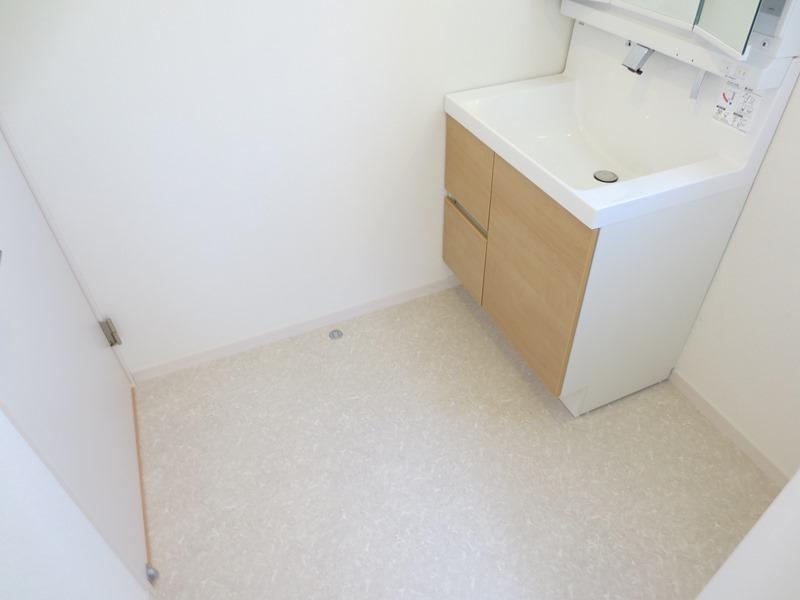 Spacious wash room
広々洗面室
Receipt収納 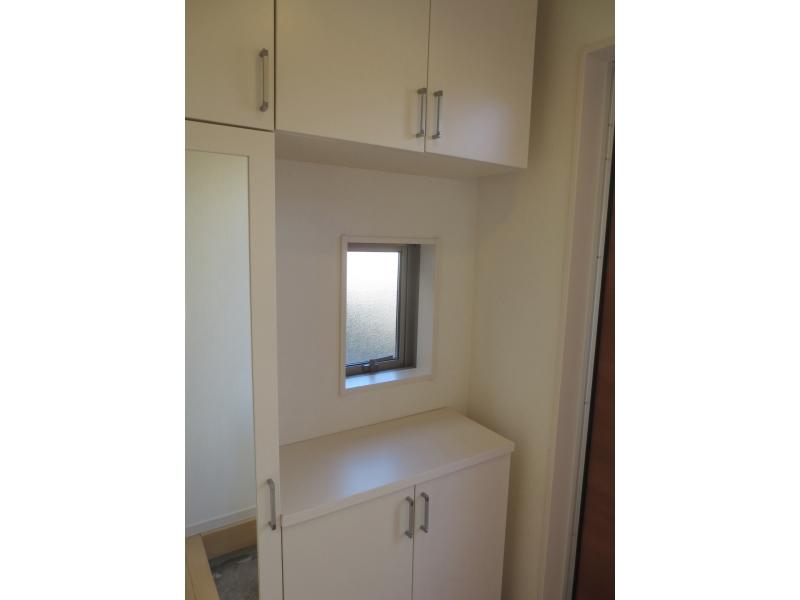 Mirror with entrance storage
鏡付玄関収納
Toiletトイレ 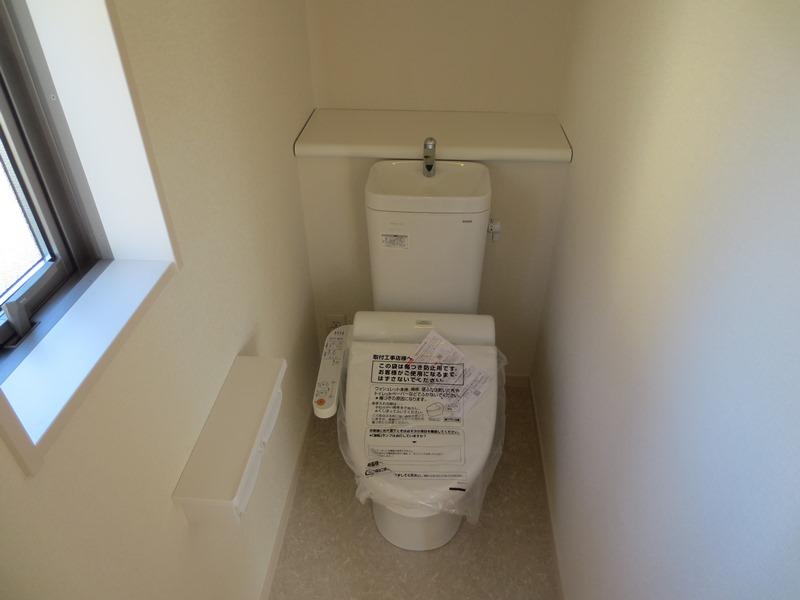 Your toilet With window Bidet ・ Warm with your toilet
おトイレ 窓付 ウォシュレット・ウォーム付おトイレ
Wash basin, toilet洗面台・洗面所 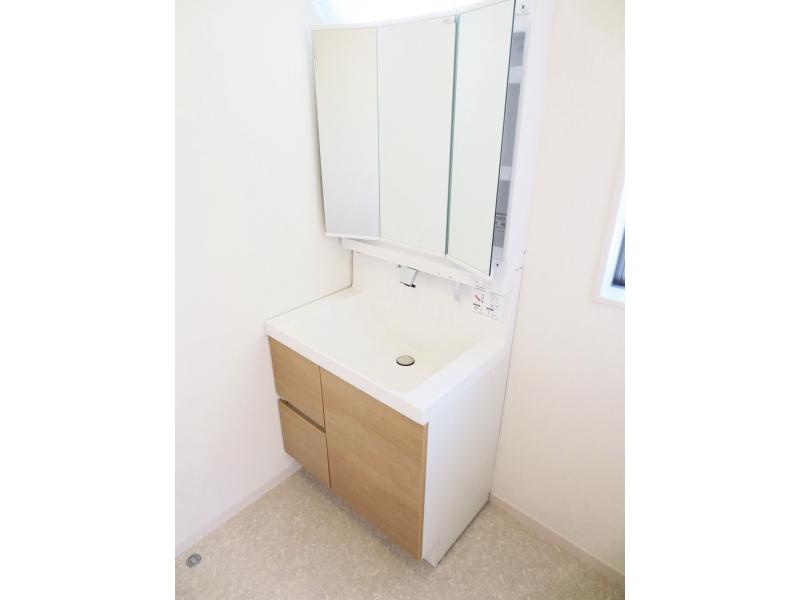 With three-sided mirror wide vanity
三面鏡付ワイド洗面化粧台
Other introspectionその他内観 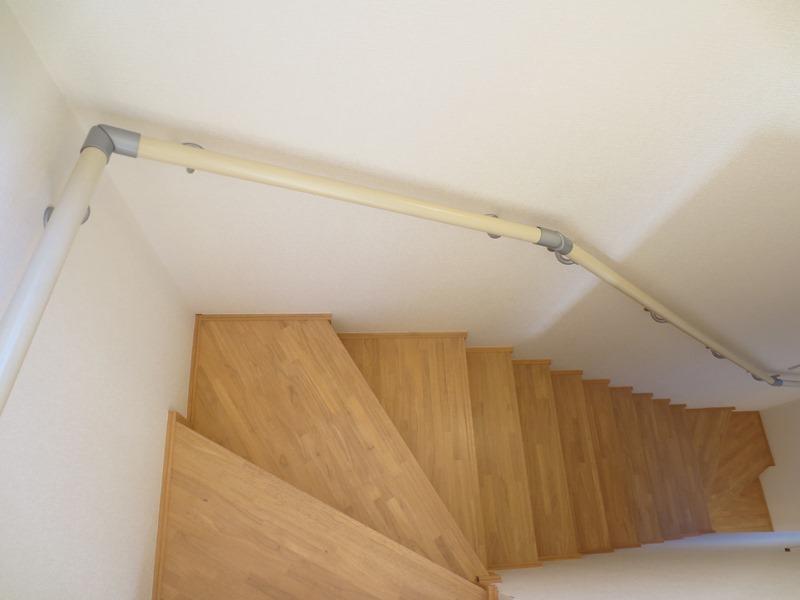 Stair handrail It will be useful to those who small children and our elderly.
階段手すり 小さいお子様やご年配の方には重宝されます。
Non-living roomリビング以外の居室 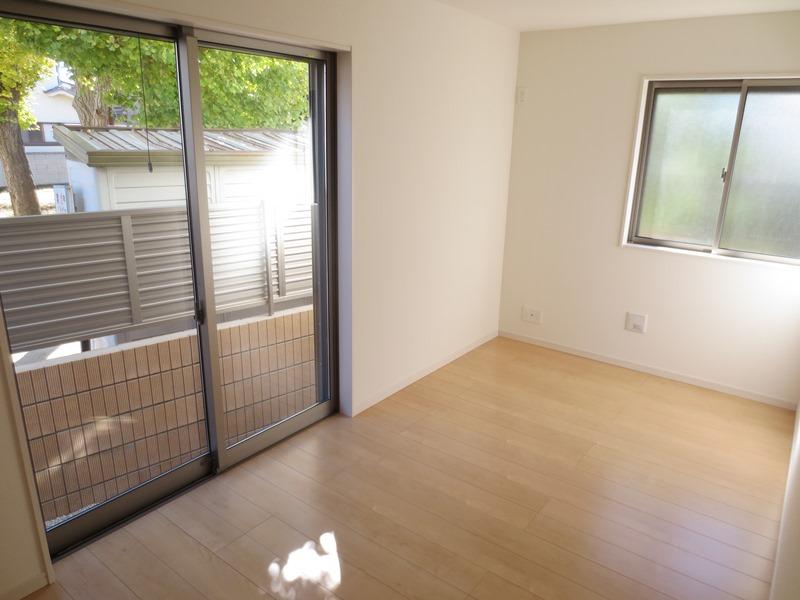 Western style room Since the window there are two bright from the first floor.
洋室 窓が2つあるので1階から明るいです。
Receipt収納 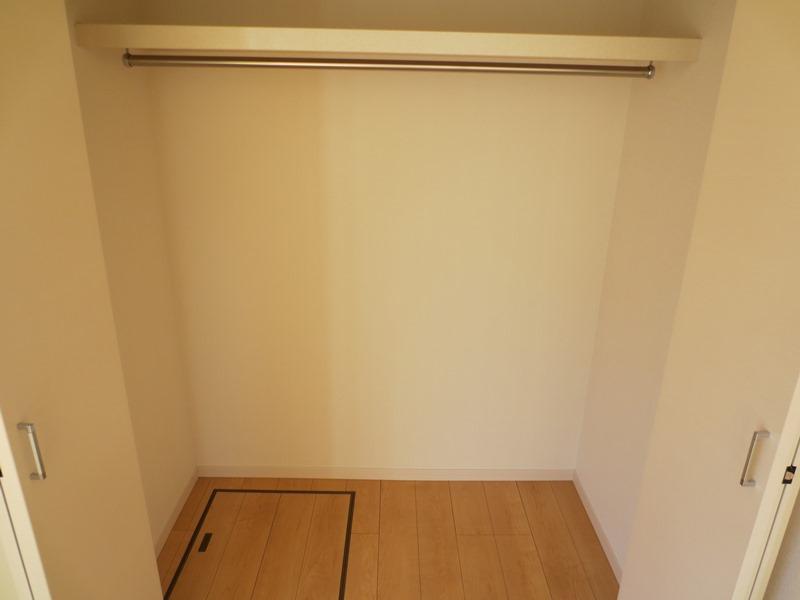 Western style room Wide storage
洋室 広い収納
Primary school小学校 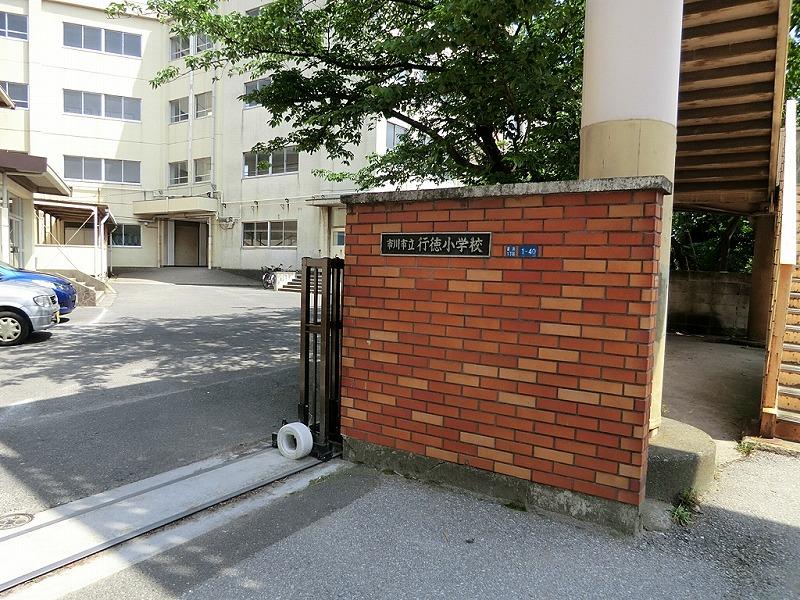 Gyotoku to elementary school 984m
行徳小学校まで984m
Junior high school中学校 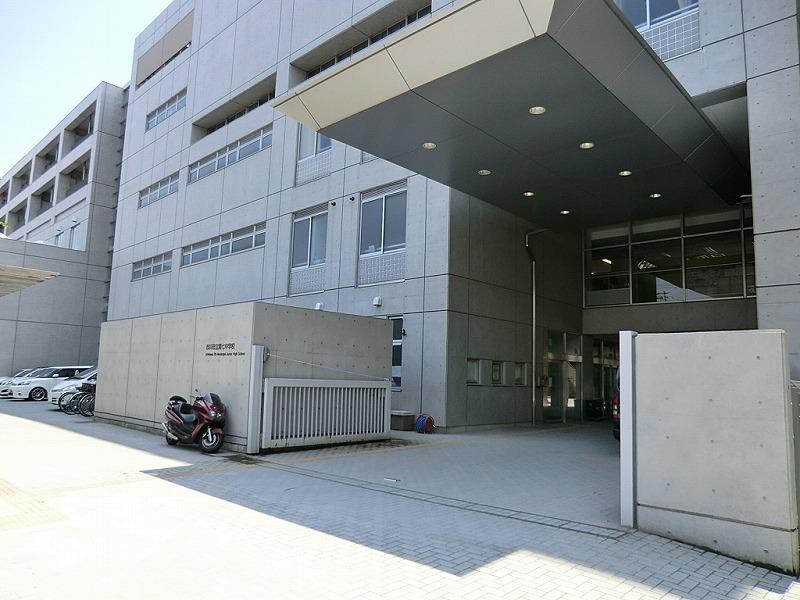 513m until the seventh junior high school
第七中学校まで513m
Supermarketスーパー 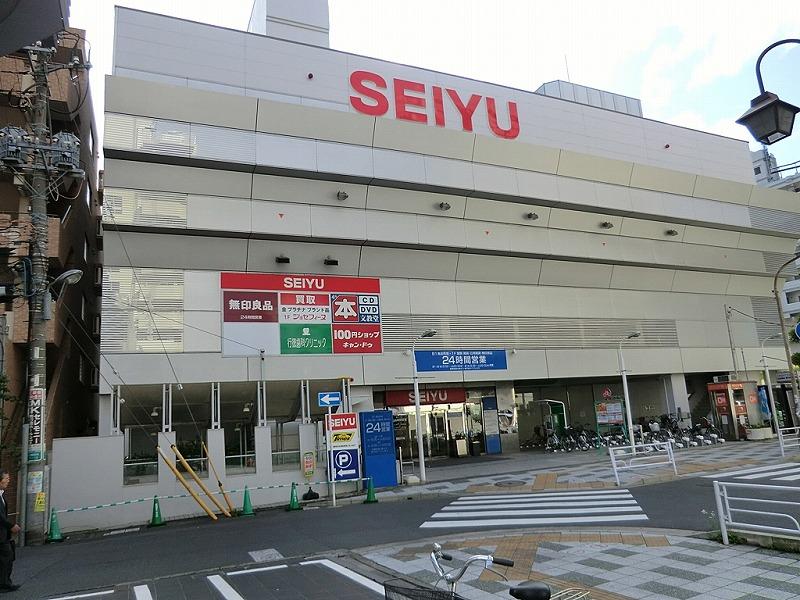 982m until Seiyu Gyotoku shop
西友行徳店まで982m
Hospital病院 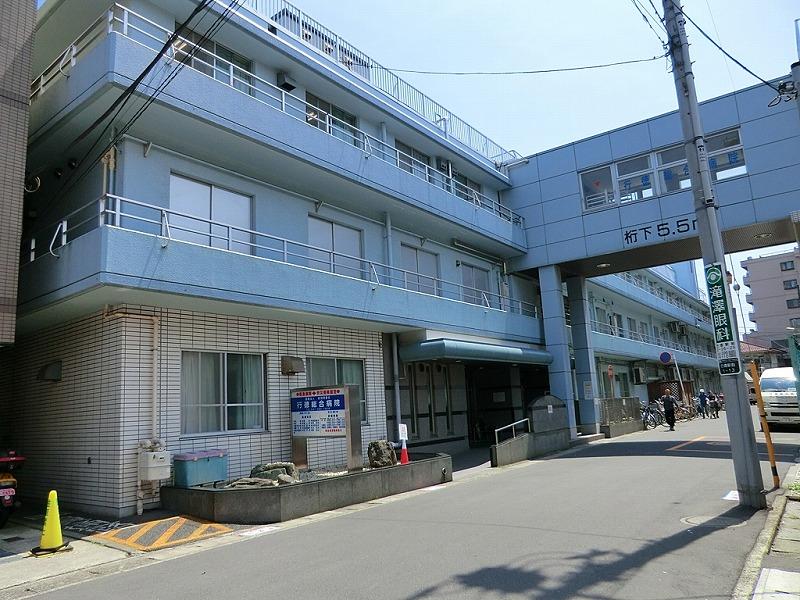 Gyotoku 1281m to General Hospital
行徳総合病院まで1281m
Kindergarten ・ Nursery幼稚園・保育園  Gyotoku Akebono to nursery 91m
行徳あけぼの保育園まで91m
Location
|




















