Investing in Japanese real estate
2014February
31,800,000 yen, 2LDK + S (storeroom), 96.67 sq m
New Homes » Kanto » Chiba Prefecture » Ichikawa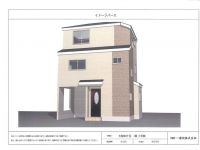 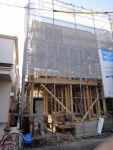
Rendering (appearance)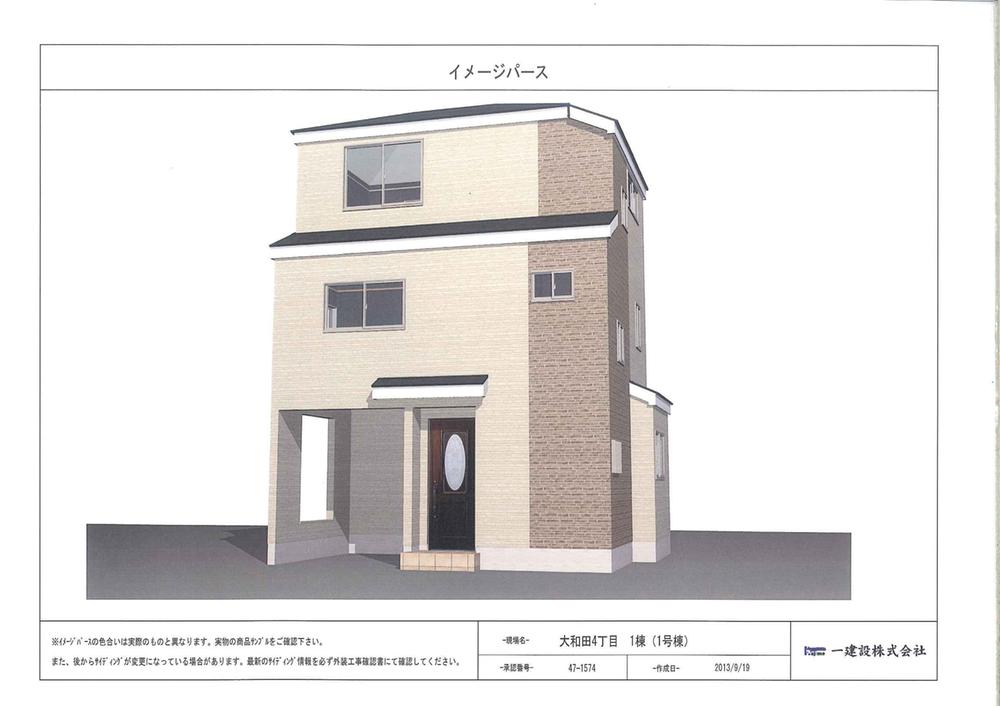 Rendering Local photos, including front road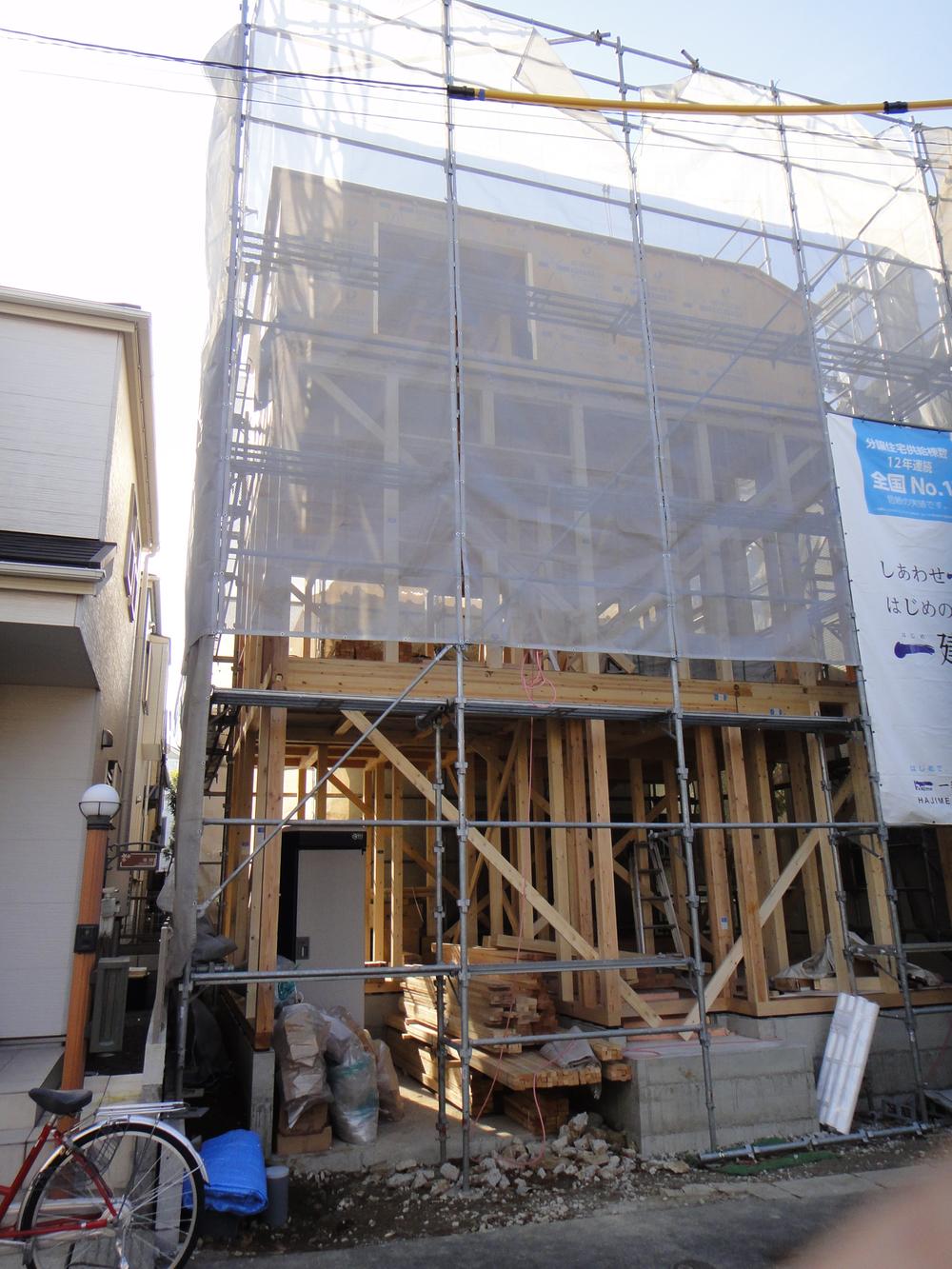 Local (December 1, 2013) Shooting Floor plan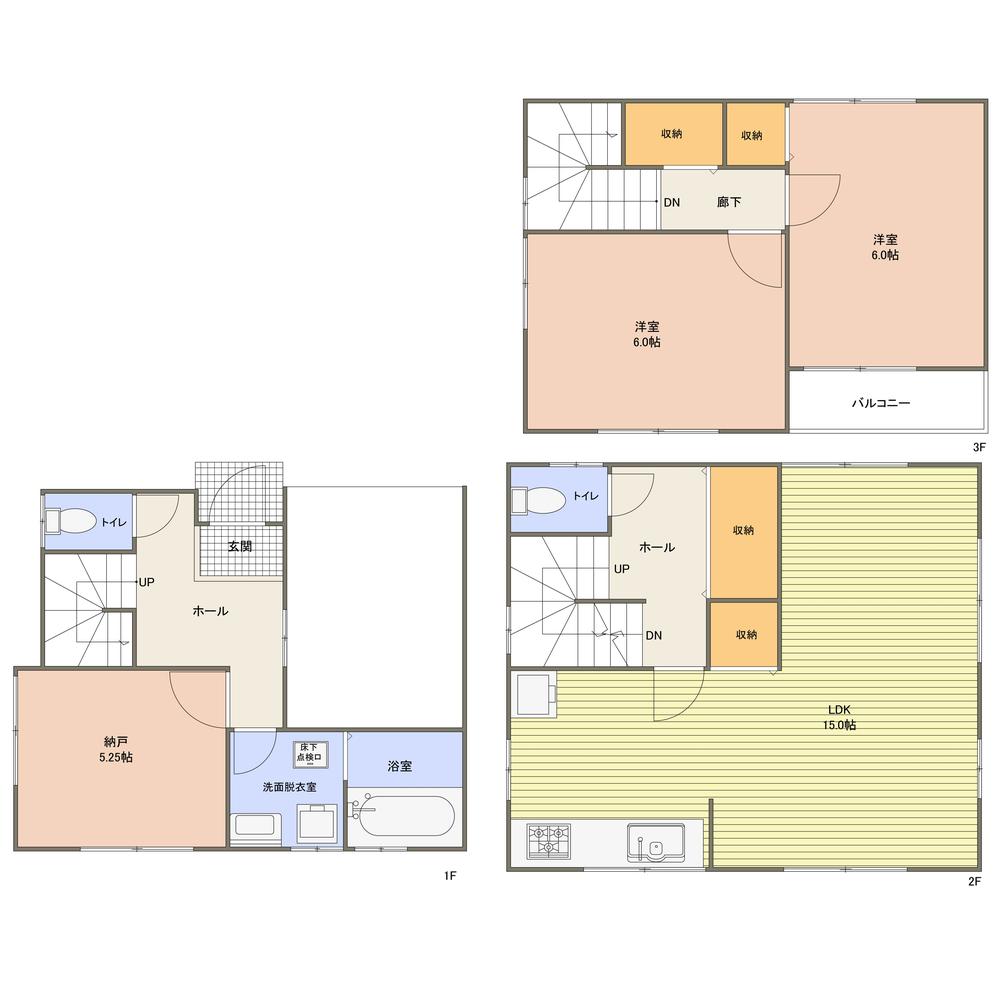 31,800,000 yen, 2LDK + S (storeroom), Land area 67.71 sq m , Building area 96.67 sq m Construction ・ Construction method ・ specification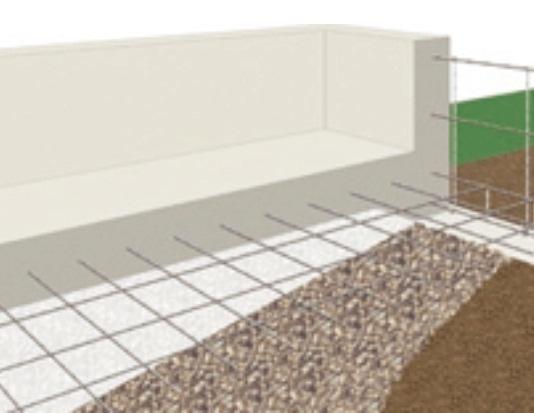 The "rebar-filled concrete mat foundation" to the foundation in this property Standard adopted. The base portion is Haisuji the foundation eyes like a 1mm of rebar in the 20mm pitch, It made by pouring concrete. Because solid foundation to cover the basis of the whole ground, Be able to tell on the ground to distribute the weight of the building, It is possible to improve the durability and earthquake resistance against immobility subsidence. or, Because under the floor over the entire surface is concrete will also be moisture-proof measures. Other Equipment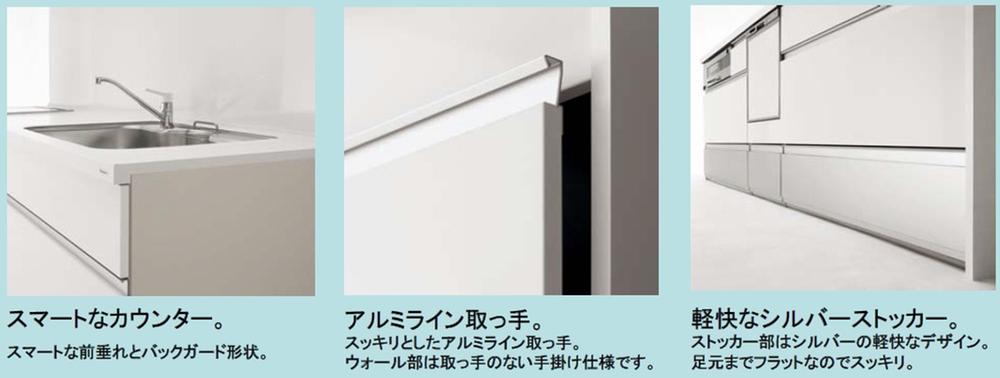 ・ Smart counter of the apron and back card shape ・ Handle of the cleanest aluminum line ・ In flat until the feet, Silver stocker of design that was clean Station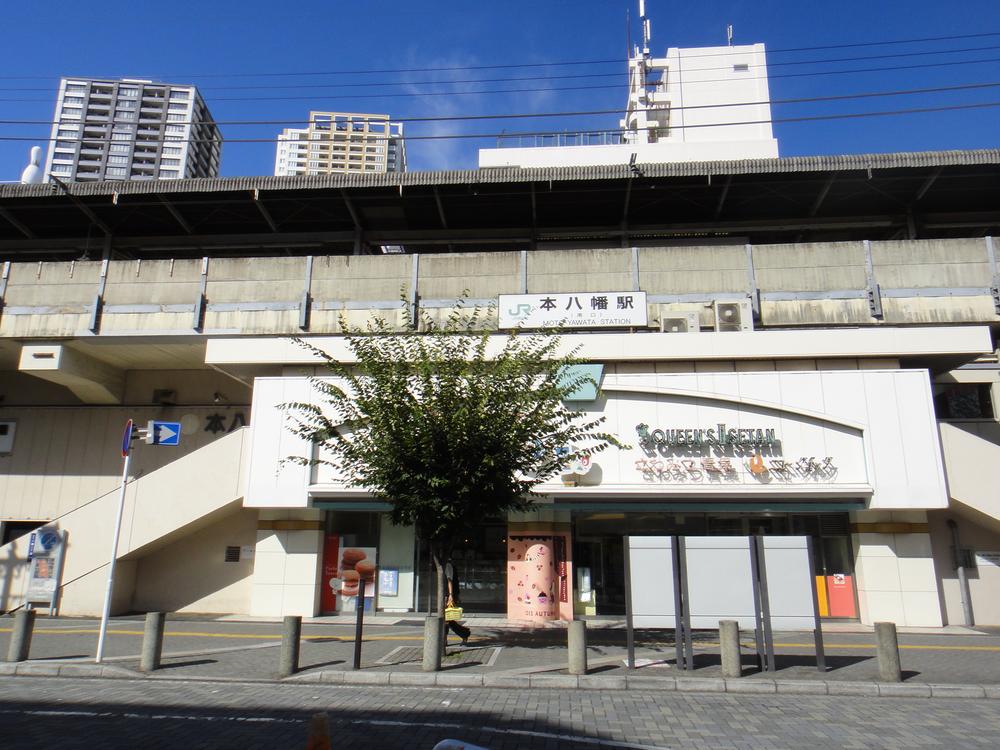 Sobu Line 1440m to Motoyawata Station Construction ・ Construction method ・ specification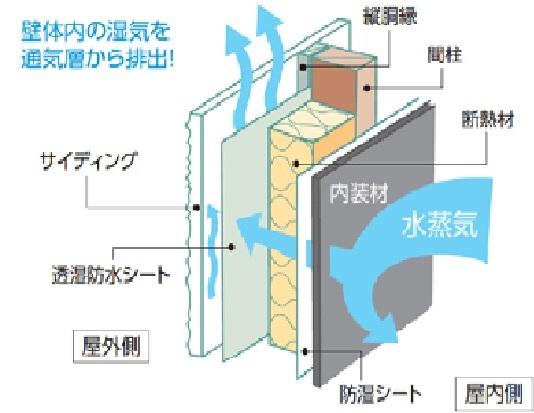 In this listing is, Using a ceramic system of siding on the outer wall coverings, Has adopted the "outer wall ventilation method" in which a ventilation space between the wall and the outer wall coverings. This, The moisture of the entire wall can be efficiently released into the outside air, To suppress the internal condensation, You can improve the durability. In the summer, The ventilation of the air layer, You can also expect blocking effect. Other Equipment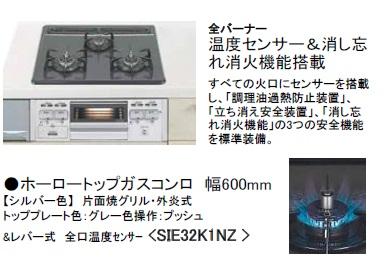 Single-sided grill ・ Multi-fire formula. Width 600mm. It comes standard with the three safety functions equipped with a sensor "cooking oil overheating prevention device," "going-out safety device", "forgetting to turn off digestive function" to all of the crater. Primary school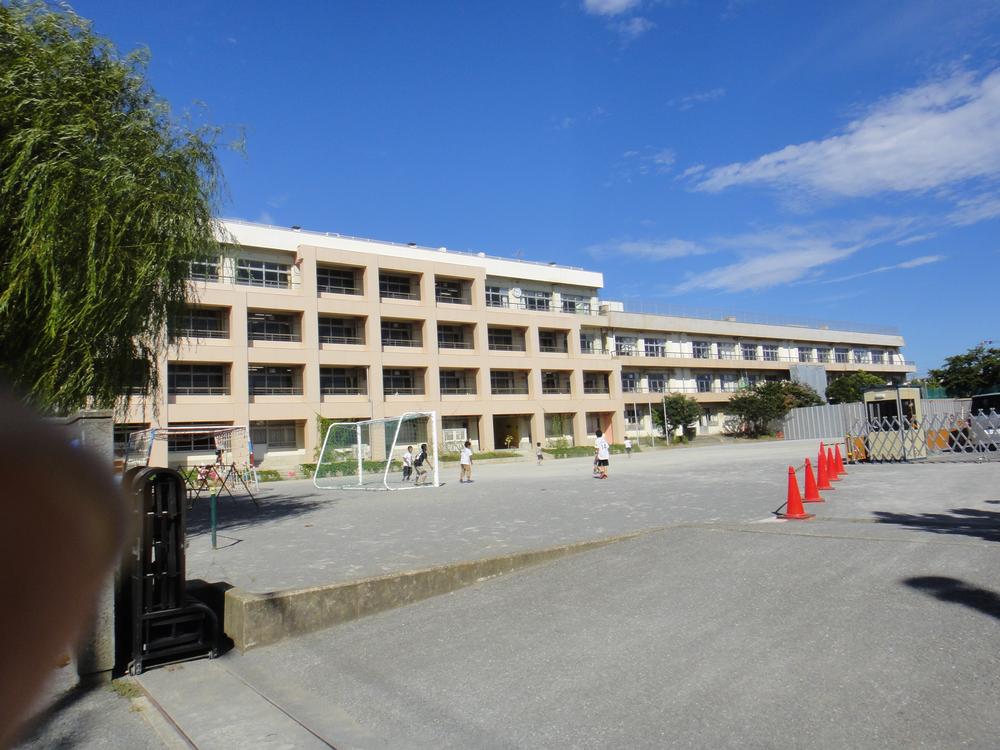 240m until Ichikawa City Tsuruyubi Elementary School Construction ・ Construction method ・ specification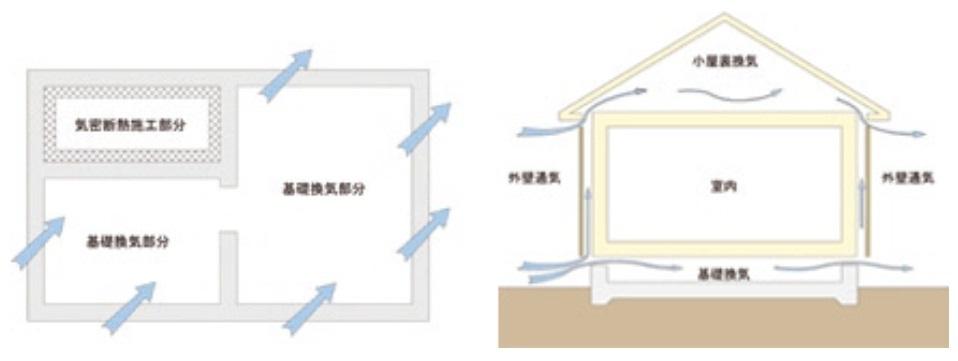 To prevent the deterioration of the building, It is important the elimination of under the floor of the moisture that causes corrosion of the structural part. In our property adopted in the standard "basic packing method", Of conventional construction method 1.5 ~ Exert twice the underfloor ventilation performance. To protect the foundation of the house from moisture, It works to improve the durability. Other Equipment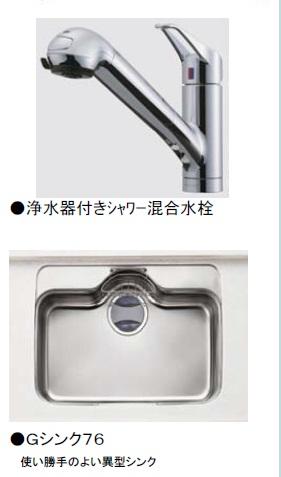 Water purifier shower mixing water. Adopt a good atypical sink easy-to-use. Junior high school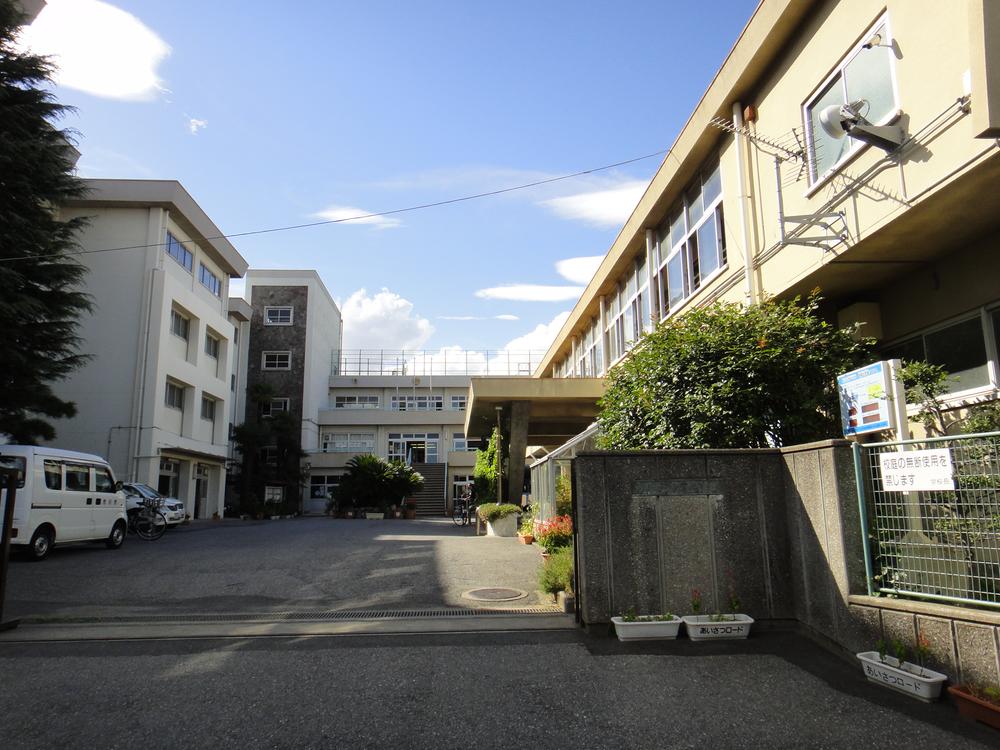 300m until Ichikawa Municipal eighth Junior High School Construction ・ Construction method ・ specification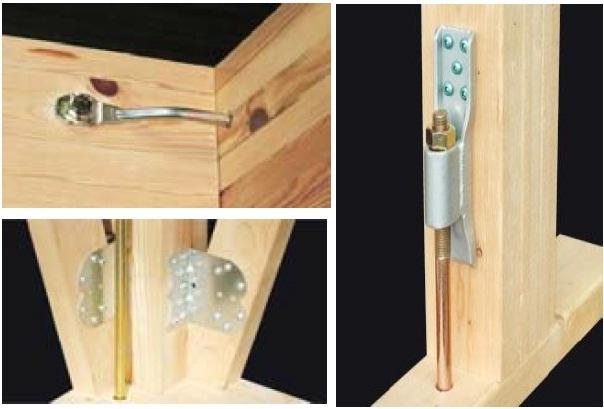 Adopt a "seismic hardware" is at the junction anchoring the structure material. Foundation ・ Foundation ・ Select the right man in the right place seismic hardware for each joint, such as pillars, Firmly Tightened the structure. Prevent the building of distortion and collapse from the shaking caused by an earthquake, It has extended the durability of the whole house. Other Equipment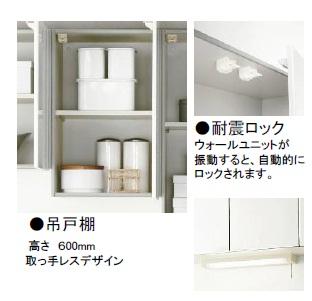 Adopt a hanging cupboard of handle-less design. Peace of mind to the earthquake has become a seismic lock specification Supermarket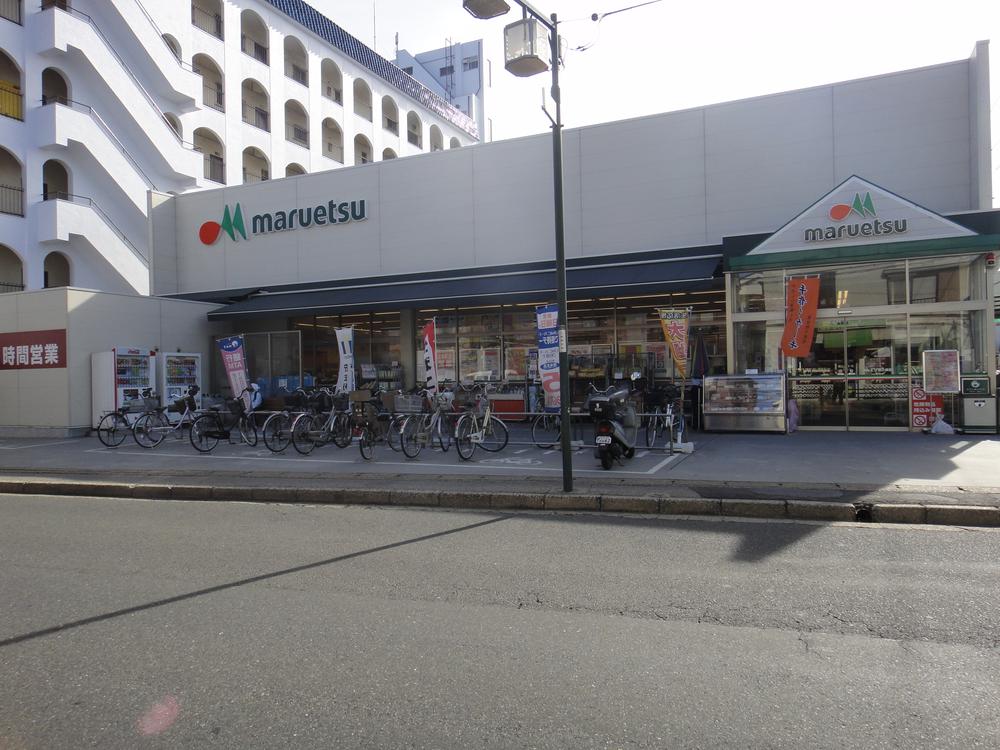 Maruetsu until Minamiyahata shop 480m Construction ・ Construction method ・ specification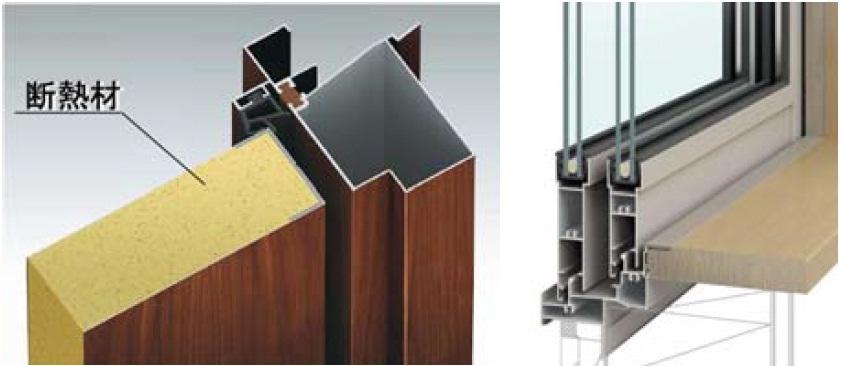 Residential insulation performance will depend largely on the performance of the opening. Door that has been adopted in this property is the thermal insulation specifications to frame. Other Equipment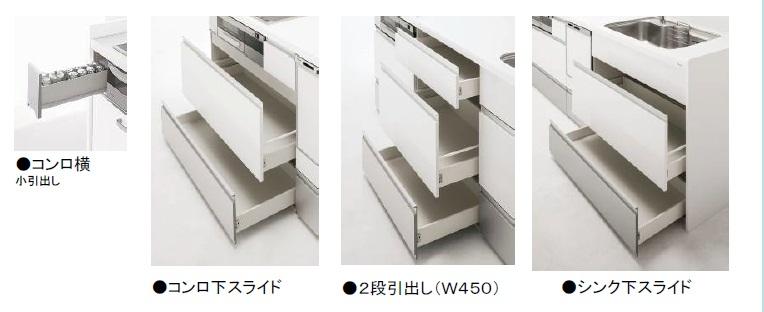 The under stove, Plenty with storage (photo from left) ・ Small drawer of the stove next to ・ Stove under the slide ・ 2-stage drawer ・ Under the sink slide Other Environmental Photo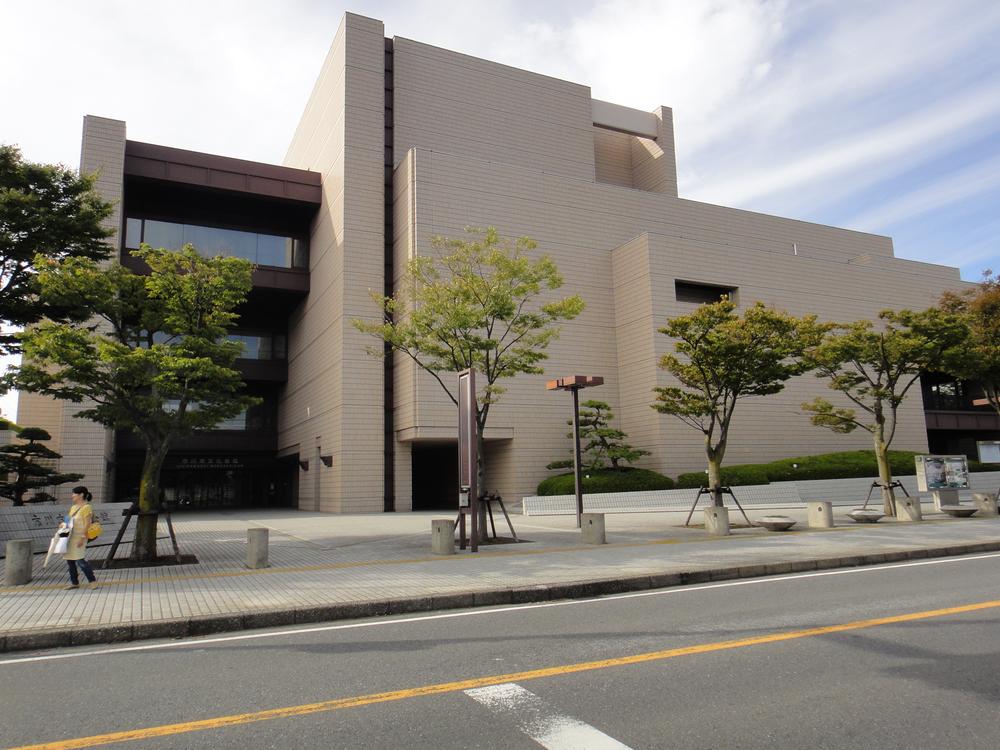 1400m to Ichikawa City Cultural Hall Construction ・ Construction method ・ specification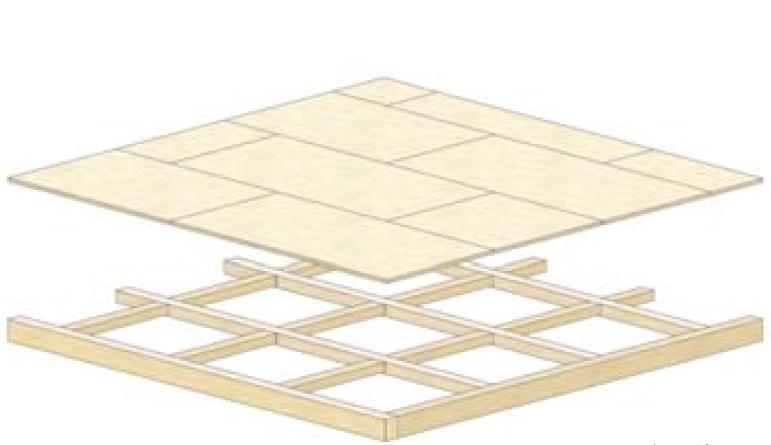 In this listing is, The first and second floors of the thickness of the floor was to select "Tsuyoshiyuka method" to lay the 2mm of plywood. This is a method that is fastened directly to the foundation and beam structure for the surface material, By integrating the whole house the floor as one of the plane, It will be a very strong structure in force from the horizontal. To prevent twisting of the house, It provides excellent effect on earthquake resistance. Other Equipment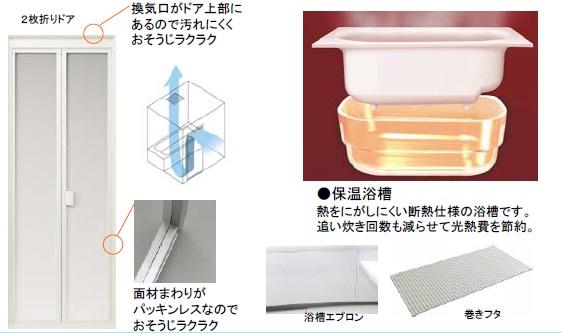 ■ Name Panasonic bathroom ■ caption ・ Tub of Relief hard insulation specifications heat. Saving energy costs and the number of times also to reduce reheating. ・ Cleaning folding two of Ease door because packing Les Location | |||||||||||||||||||||||||||||||||||||||||||||||||||||||||||||||||||||||||||||||||