New Homes » Kanto » Chiba Prefecture » Ichikawa
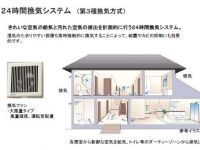 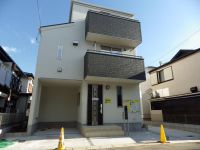
| | Ichikawa City, Chiba Prefecture 千葉県市川市 |
| JR Sobu Line "Motoyawata" walk 13 minutes JR総武線「本八幡」歩13分 |
| Option (screen door ・ Curtain rail ・ Lighting, etc. 500,000 yen worth) Free mounting in オプション(網戸・カーテンレール・照明等50万円相当)無料取付中 |
| primary school ・ Junior high school is near the peace of mind. 小学校・中学校が近くて安心。 |
Features pickup 特徴ピックアップ | | Measures to conserve energy / Year Available / Parking two Allowed / 2 along the line more accessible / LDK18 tatami mats or more / Energy-saving water heaters / Yang per good / Flat to the station / A quiet residential area / Starting station / Shaping land / Face-to-face kitchen / Toilet 2 places / Bathroom 1 tsubo or more / 2 or more sides balcony / Double-glazing / TV monitor interphone / Three-story or more / City gas 省エネルギー対策 /年内入居可 /駐車2台可 /2沿線以上利用可 /LDK18畳以上 /省エネ給湯器 /陽当り良好 /駅まで平坦 /閑静な住宅地 /始発駅 /整形地 /対面式キッチン /トイレ2ヶ所 /浴室1坪以上 /2面以上バルコニー /複層ガラス /TVモニタ付インターホン /3階建以上 /都市ガス | Event information イベント情報 | | Local tours (Please be sure to ask in advance) schedule / Every Saturday, Sunday and public holidays time / 10:00 ~ 17:00 現地見学会(事前に必ずお問い合わせください)日程/毎週土日祝時間/10:00 ~ 17:00 | Property name 物件名 | | Libre Garden Owada リーブルガーデン大和田 | Price 価格 | | 35,800,000 yen ・ 37,800,000 yen 3580万円・3780万円 | Floor plan 間取り | | 4LDK 4LDK | Units sold 販売戸数 | | 2 units 2戸 | Total units 総戸数 | | 2 units 2戸 | Land area 土地面積 | | 73.15 sq m ~ 84.64 sq m (measured) 73.15m2 ~ 84.64m2(実測) | Building area 建物面積 | | 93.55 sq m ~ 107.73 sq m (measured) 93.55m2 ~ 107.73m2(実測) | Driveway burden-road 私道負担・道路 | | 4m width 4m幅 | Completion date 完成時期(築年月) | | 2013 mid-November 2013年11月中旬 | Address 住所 | | Ichikawa City, Chiba Prefecture Owada 3-17 千葉県市川市大和田3-17 | Traffic 交通 | | JR Sobu Line "Motoyawata" walk 13 minutes Keisei Main Line "Keisei Yawata" walk 18 minutes
Toei Shinjuku Line "Motoyawata" walk 13 minutes JR総武線「本八幡」歩13分京成本線「京成八幡」歩18分
都営新宿線「本八幡」歩13分
| Person in charge 担当者より | | Rep photostability Hiroshi 担当者光安 博 | Contact お問い合せ先 | | TEL: 0800-601-4581 [Toll free] mobile phone ・ Also available from PHS
Caller ID is not notified
Please contact the "we saw SUUMO (Sumo)"
If it does not lead, If the real estate company TEL:0800-601-4581【通話料無料】携帯電話・PHSからもご利用いただけます
発信者番号は通知されません
「SUUMO(スーモ)を見た」と問い合わせください
つながらない方、不動産会社の方は
| Building coverage, floor area ratio 建ぺい率・容積率 | | Building coverage: 60%, Volume rate of 200% 建ぺい率:60%、容積率200% | Time residents 入居時期 | | Consultation 相談 | Land of the right form 土地の権利形態 | | Ownership 所有権 | Structure and method of construction 構造・工法 | | Wooden three-story (framing method) 木造3階建(軸組工法) | Use district 用途地域 | | One dwelling 1種住居 | Land category 地目 | | Residential land 宅地 | Other limitations その他制限事項 | | Regulations have by the Landscape Act 景観法による規制有 | Overview and notices その他概要・特記事項 | | Contact: photostability Hiroshi, Building confirmation number: KS113-3120-00214 担当者:光安 博、建築確認番号:KS113-3120-00214 | Company profile 会社概要 | | <Marketing alliance (agency)> Governor of Chiba Prefecture (9) No. 007441 (the Company), Chiba Prefecture Building Lots and Buildings Transaction Business Association (Corporation) metropolitan area real estate Fair Trade Council member Century 21 (Ltd.) Sanhijiri real-estate and building Yubinbango273-0046 Funabashi, Chiba Prefecture Kamiyama-cho 1-118-4 <販売提携(代理)>千葉県知事(9)第007441号(社)千葉県宅地建物取引業協会会員 (公社)首都圏不動産公正取引協議会加盟センチュリー21(株)三聖宅建〒273-0046 千葉県船橋市上山町1-118-4 |
Other Equipmentその他設備 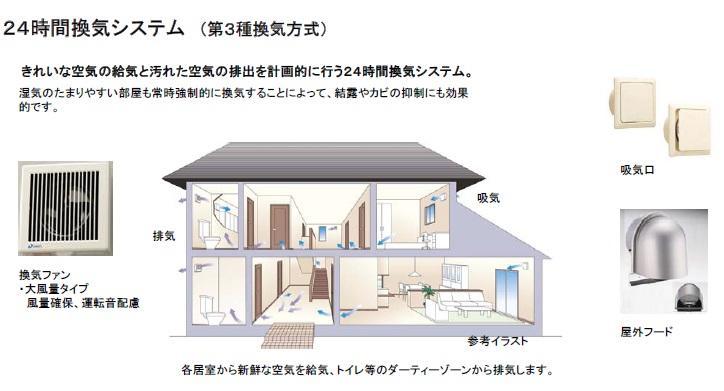 Comfortable living in the 24-hour ventilation
24時間換気で快適生活
Local appearance photo現地外観写真 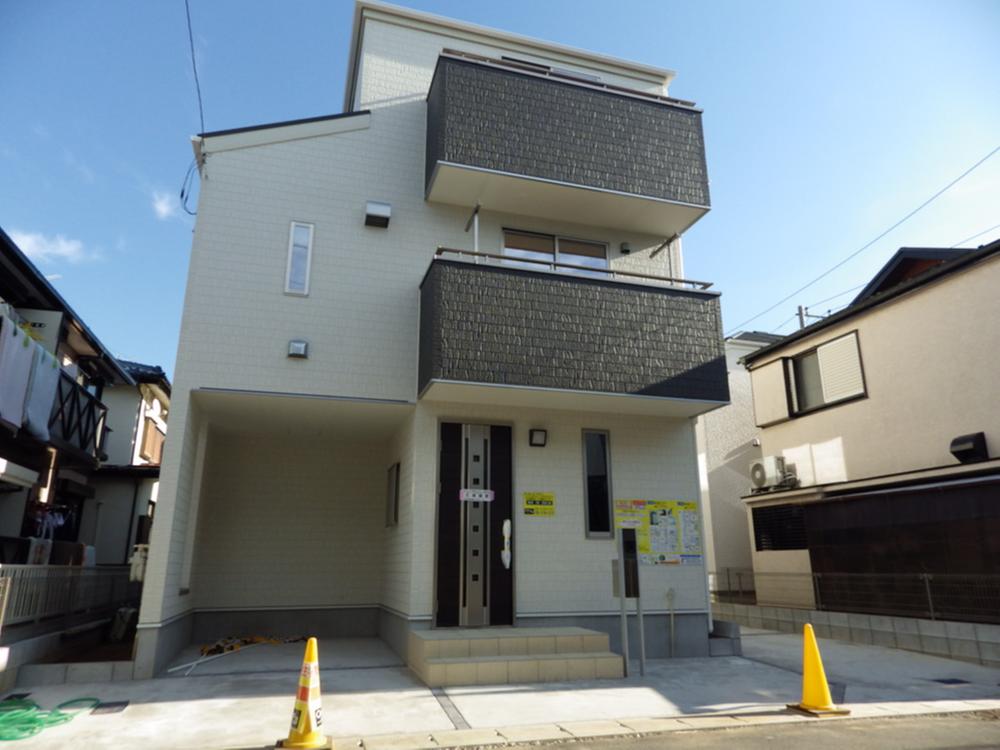 1 Building
1号棟
Rendering (appearance)完成予想図(外観) 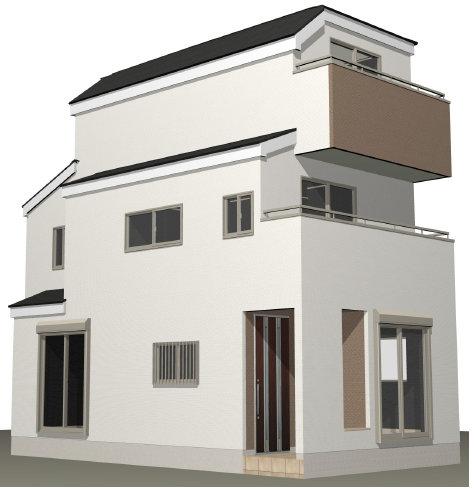 ( 2 Building) Rendering
( 2号棟)完成予想図
Same specifications photo (kitchen)同仕様写真(キッチン) 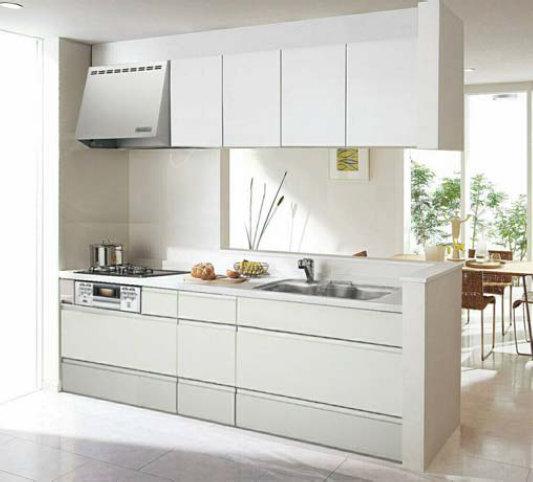 Panasonic System K
パナソニックシステムK
Floor plan間取り図 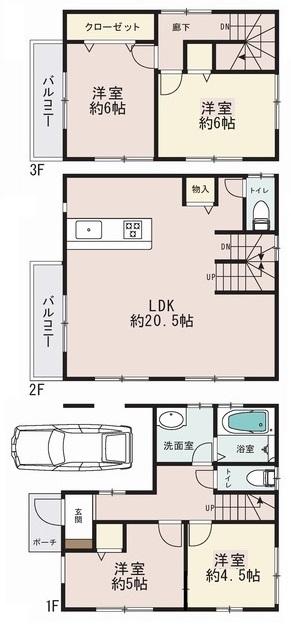 (1 Building), Price 37,800,000 yen, 4LDK, Land area 73.15 sq m , Building area 107.73 sq m
(1号棟)、価格3780万円、4LDK、土地面積73.15m2、建物面積107.73m2
Same specifications photo (bathroom)同仕様写真(浴室) 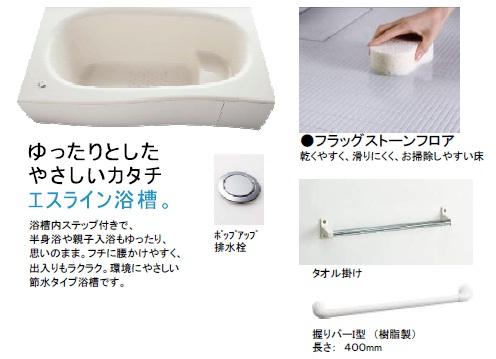 Panasonic bathroom
パナソニック浴室
Wash basin, toilet洗面台・洗面所 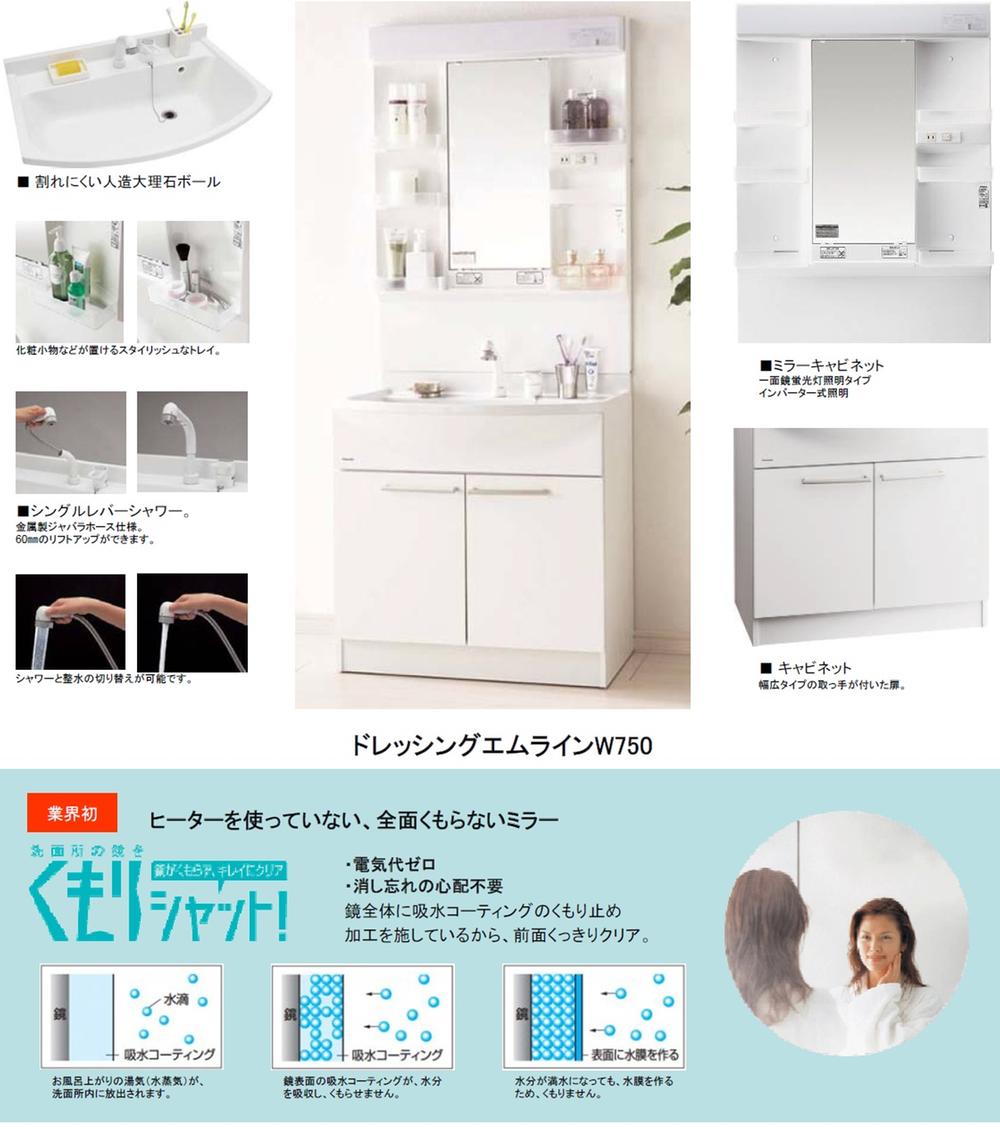 Panasonic washbasin
パナソニック洗面台
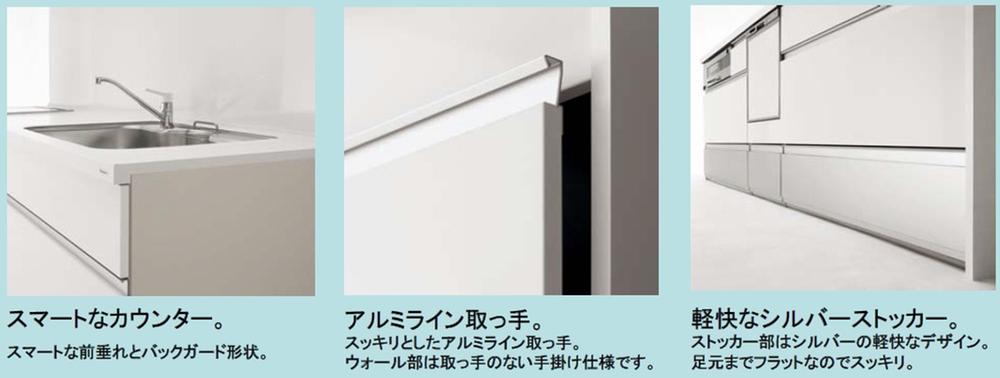 Other Equipment
その他設備
Otherその他 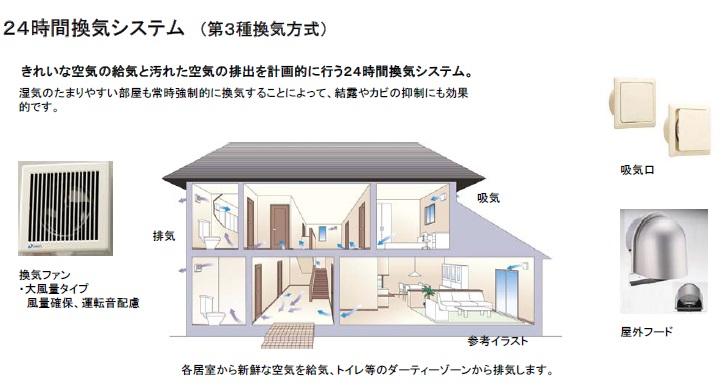 24-hour ventilation system
24時間換気システム
Floor plan間取り図 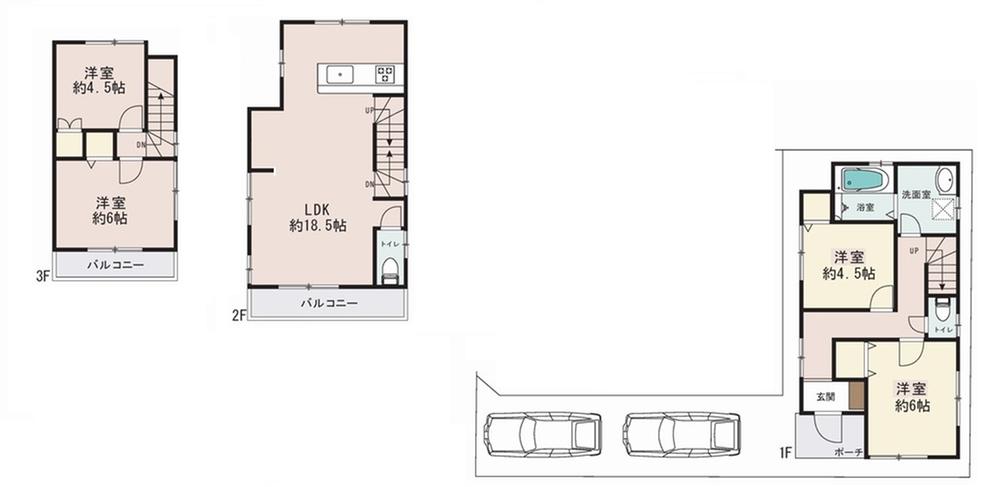 (Building 2), Price 35,800,000 yen, 4LDK, Land area 84.64 sq m , Building area 93.55 sq m
(2号棟)、価格3580万円、4LDK、土地面積84.64m2、建物面積93.55m2
Otherその他 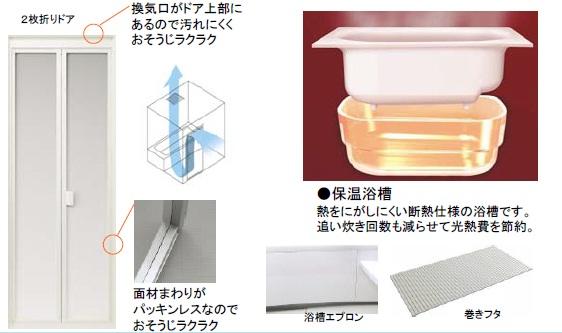 Panasonic bathtub
パナソニック浴槽
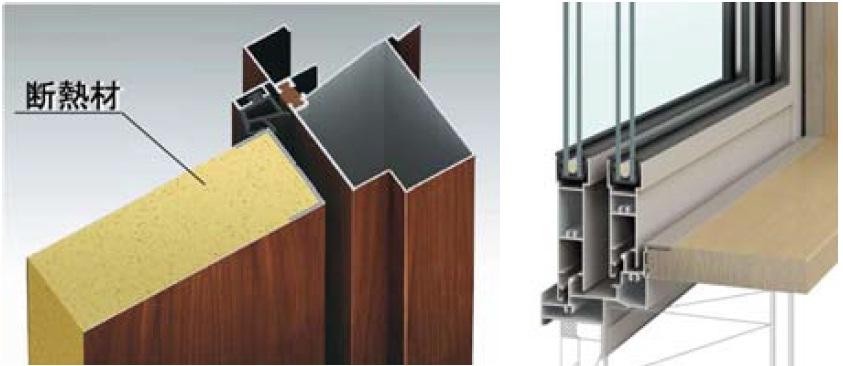 Insulated door ・ Pair glass sash
断熱ドア・ペアガラスサッシ
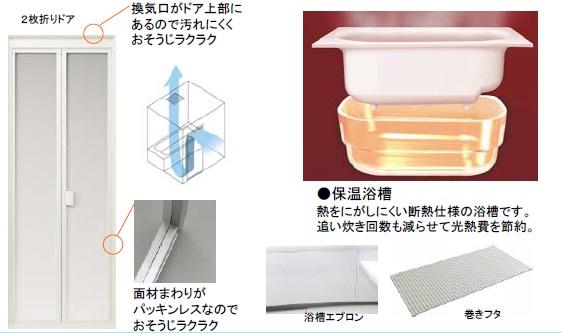 Other Equipment
その他設備
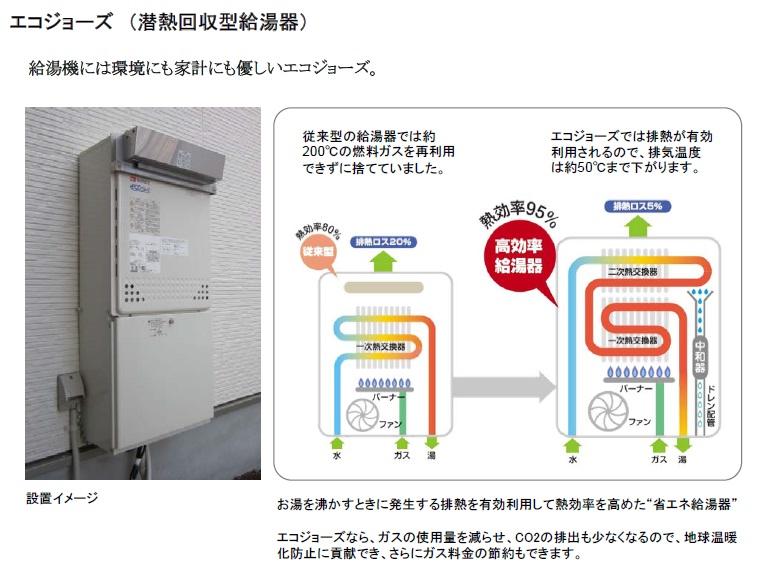 Friendly household eco Jaws water heater
家計にやさしいエコジョーズ給湯器
Location
|















