New Homes » Kanto » Chiba Prefecture » Ichikawa
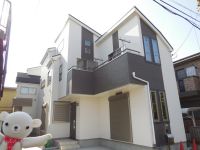 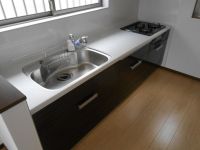
| | Ichikawa City, Chiba Prefecture 千葉県市川市 |
| Tokyo Metro Tozai Line "Gyotoku" walk 10 minutes 東京メトロ東西線「行徳」歩10分 |
| [Local guidance meeting in the reception! ] Design house performance evaluation acquired properties, There is a construction performance evaluation acquired properties atrium, Please refer to the bright living room. 【現地案内会受付中!】設計住宅性能評価取得物件、建設性能評価取得物件吹き抜けがあり、明るいリビングをごらんください。 |
| ■ Close to school, convenience store, Supermarket, Nursery school, etc., Since the living facilities are within walking distance Convenient. ■ Minamigyotoku Station, Gyotoku Station is 2 stops available. =========================== Local guide in the reception! 9:00 ~ 20:00 (closed on Wednesdays) your desired neighboring properties if also introduce can you weekdays Please feel free to contact us so guidance is also possible. Free dial 0800 over 603 over 6439 ========================= ↓ details, Please see from the photo below. ↓ ■近隣には学校、コンビニ、スーパー、保育園等、生活施設が徒歩圏内なので 便利です。■南行徳駅、行徳駅の2駅利用可能です。===========================現地案内受付中!9:00 ~ 20:00(水曜定休)ご希望があれば近隣の物件もご紹介できます平日のご案内も可能ですのでお気軽にお問い合わせ下さい。フリーダイヤル 0800ー603ー6439=========================↓詳細は、下の写真からご覧下さい。↓ |
Features pickup 特徴ピックアップ | | Construction housing performance with evaluation / Design house performance with evaluation / Corresponding to the flat-35S / Pre-ground survey / Immediate Available / 2 along the line more accessible / Bathroom Dryer / Or more before road 6m / Toilet 2 places / 2-story / South balcony / loft / The window in the bathroom / Atrium / City gas 建設住宅性能評価付 /設計住宅性能評価付 /フラット35Sに対応 /地盤調査済 /即入居可 /2沿線以上利用可 /浴室乾燥機 /前道6m以上 /トイレ2ヶ所 /2階建 /南面バルコニー /ロフト /浴室に窓 /吹抜け /都市ガス | Event information イベント情報 | | (Please be sure to ask in advance) (事前に必ずお問い合わせください) | Price 価格 | | 37,800,000 yen ~ 42,800,000 yen 3780万円 ~ 4280万円 | Floor plan 間取り | | 4LDK 4LDK | Units sold 販売戸数 | | 2 units 2戸 | Total units 総戸数 | | 2 units 2戸 | Land area 土地面積 | | 75.02 sq m ~ 90.14 sq m (registration) 75.02m2 ~ 90.14m2(登記) | Building area 建物面積 | | 85.29 sq m ~ 88.18 sq m (registration) 85.29m2 ~ 88.18m2(登記) | Driveway burden-road 私道負担・道路 | | Road width: 13.5m, Asphaltic pavement, Public road 道路幅:13.5m、アスファルト舗装、公道 | Completion date 完成時期(築年月) | | 2013 end of September 2013年9月末 | Address 住所 | | Ichikawa City, Chiba Prefecture Fukuei 1 千葉県市川市福栄1 | Traffic 交通 | | Tokyo Metro Tozai Line "Gyotoku" walk 10 minutes
Tokyo Metro Tozai Line "Minamigyotoku" walk 13 minutes 東京メトロ東西線「行徳」歩10分
東京メトロ東西線「南行徳」歩13分
| Related links 関連リンク | | [Related Sites of this company] 【この会社の関連サイト】 | Person in charge 担当者より | | Person in charge of real-estate and building Ogawa Atsushi Age: 30 Daigyokai experience: in order to solve the real estate-related problems of five years everybody, I run around every day. Good footwork, Let me advance dealings from the customers' point of view. Please leave us in peace. 担当者宅建小川 篤年齢:30代業界経験:5年皆様の不動産関連の問題を解決すべく、毎日走り回っています。フットワーク良く、お客様の立場に立ったお取引を進めさせて頂きます。安心して私たちにお任せ下さい。 | Contact お問い合せ先 | | TEL: 0800-603-6439 [Toll free] mobile phone ・ Also available from PHS
Caller ID is not notified
Please contact the "we saw SUUMO (Sumo)"
If it does not lead, If the real estate company TEL:0800-603-6439【通話料無料】携帯電話・PHSからもご利用いただけます
発信者番号は通知されません
「SUUMO(スーモ)を見た」と問い合わせください
つながらない方、不動産会社の方は
| Building coverage, floor area ratio 建ぺい率・容積率 | | Kenpei rate: 60%, Volume ratio: 200% 建ペい率:60%、容積率:200% | Time residents 入居時期 | | Immediate available 即入居可 | Land of the right form 土地の権利形態 | | Ownership 所有権 | Structure and method of construction 構造・工法 | | Wooden 2-story (framing method) 木造2階建(軸組工法) | Use district 用途地域 | | Two mid-high 2種中高 | Land category 地目 | | Residential land 宅地 | Overview and notices その他概要・特記事項 | | Contact: Ogawa Atsushi, Building confirmation number: 03081-1 No. other 担当者:小川 篤、建築確認番号:03081-1号他 | Company profile 会社概要 | | <Mediation> Governor of Tokyo (2) No. 085476 (Corporation) Tokyo Metropolitan Government Building Lots and Buildings Transaction Business Association (Corporation) metropolitan area real estate Fair Trade Council member (Ltd.) realistic Navi Yubinbango132-0035 Hirai Edogawa-ku, Tokyo 4-9-12 <仲介>東京都知事(2)第085476号(公社)東京都宅地建物取引業協会会員 (公社)首都圏不動産公正取引協議会加盟(株)リアルナビ〒132-0035 東京都江戸川区平井4-9-12 |
Local appearance photo現地外観写真 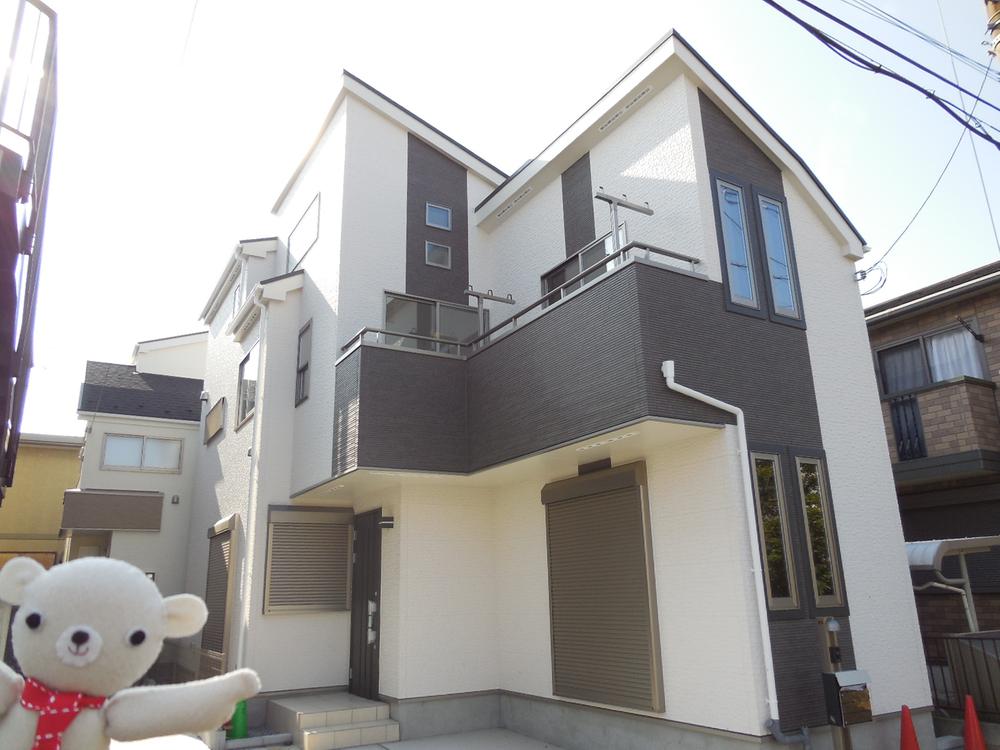 Local (10 May 2013) Shooting
現地(2013年10月)撮影
Kitchenキッチン 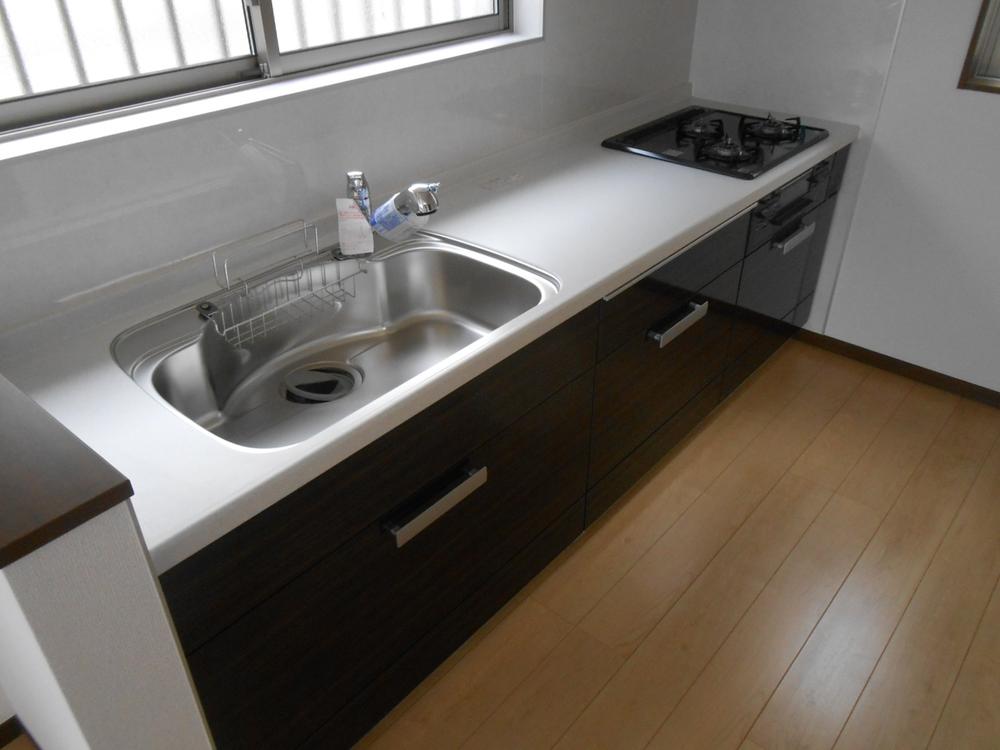 Indoor (10 May 2013) Shooting
室内(2013年10月)撮影
Livingリビング 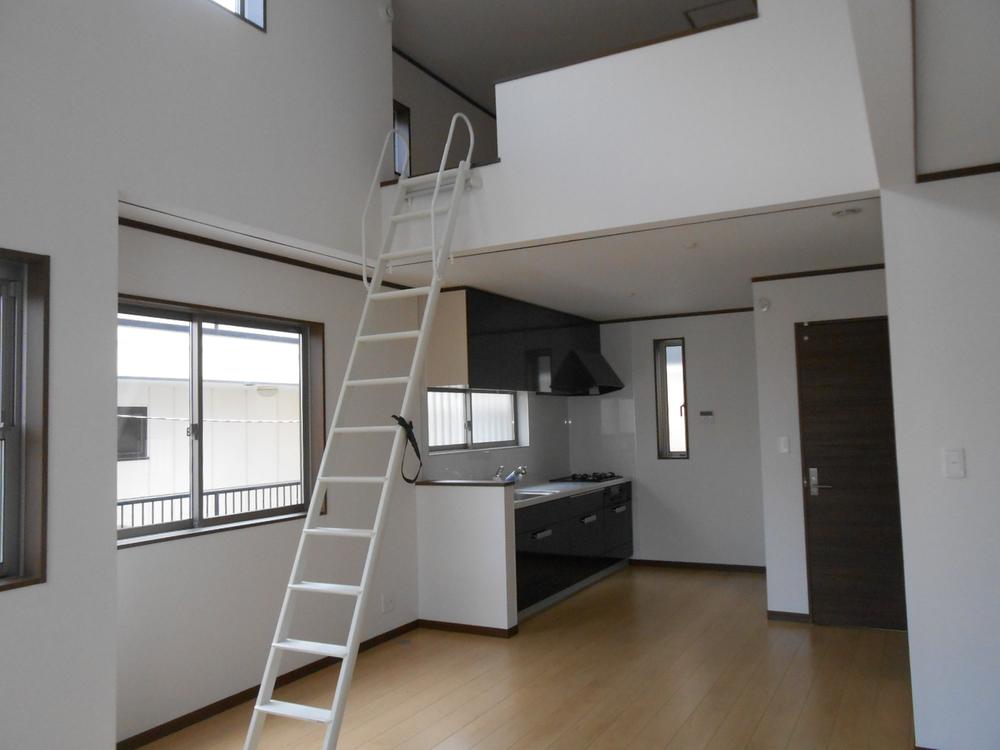 Indoor (10 May 2013) Shooting
室内(2013年10月)撮影
Floor plan間取り図 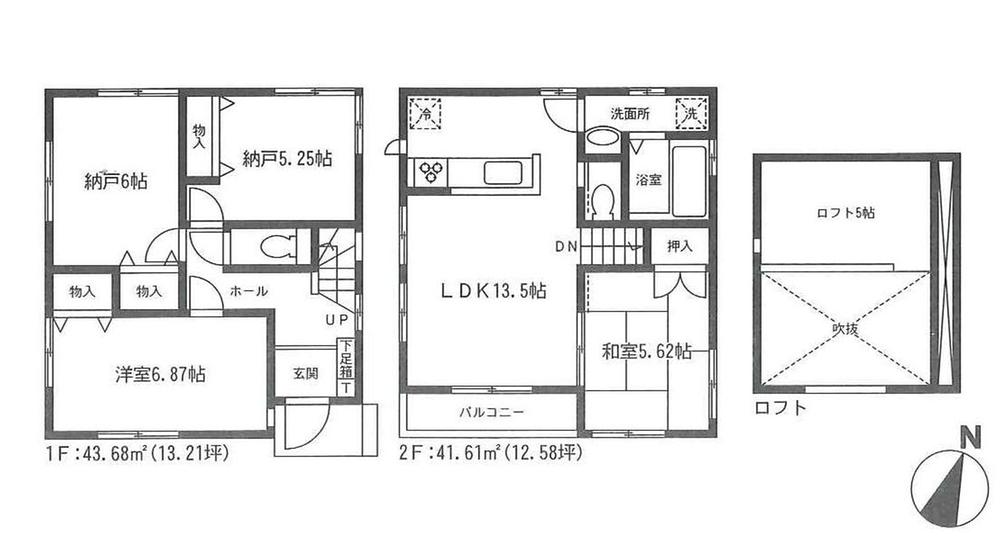 (1 Building), Price 37,800,000 yen, 4LDK, Land area 90.14 sq m , Building area 85.29 sq m
(1号棟)、価格3780万円、4LDK、土地面積90.14m2、建物面積85.29m2
Bathroom浴室 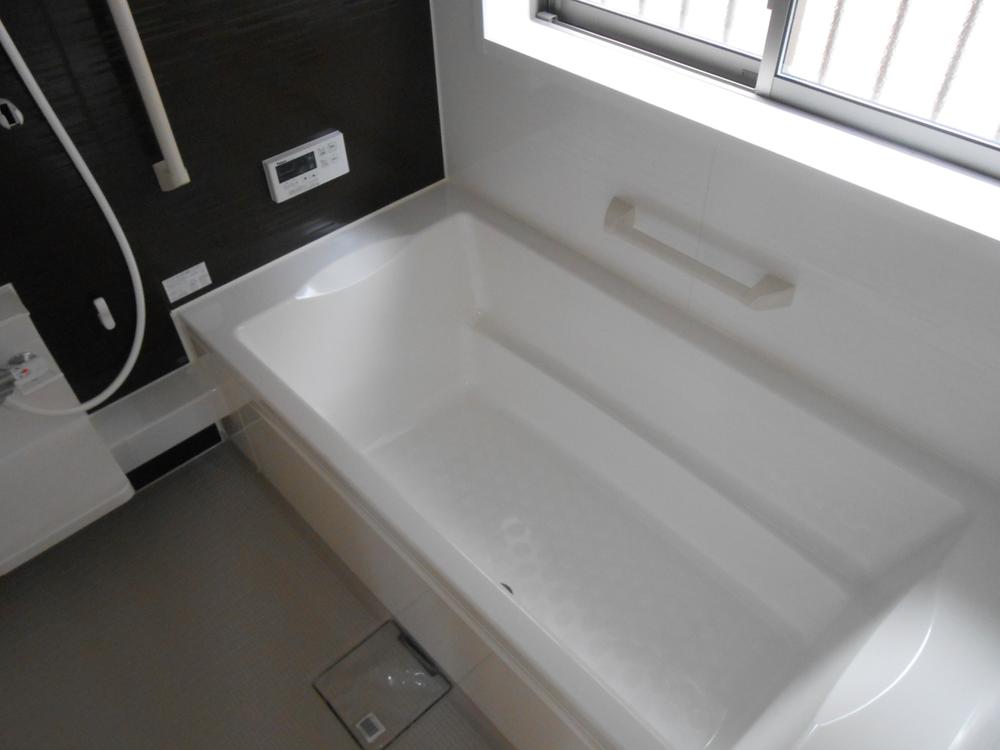 Indoor (10 May 2013) Shooting
室内(2013年10月)撮影
Wash basin, toilet洗面台・洗面所 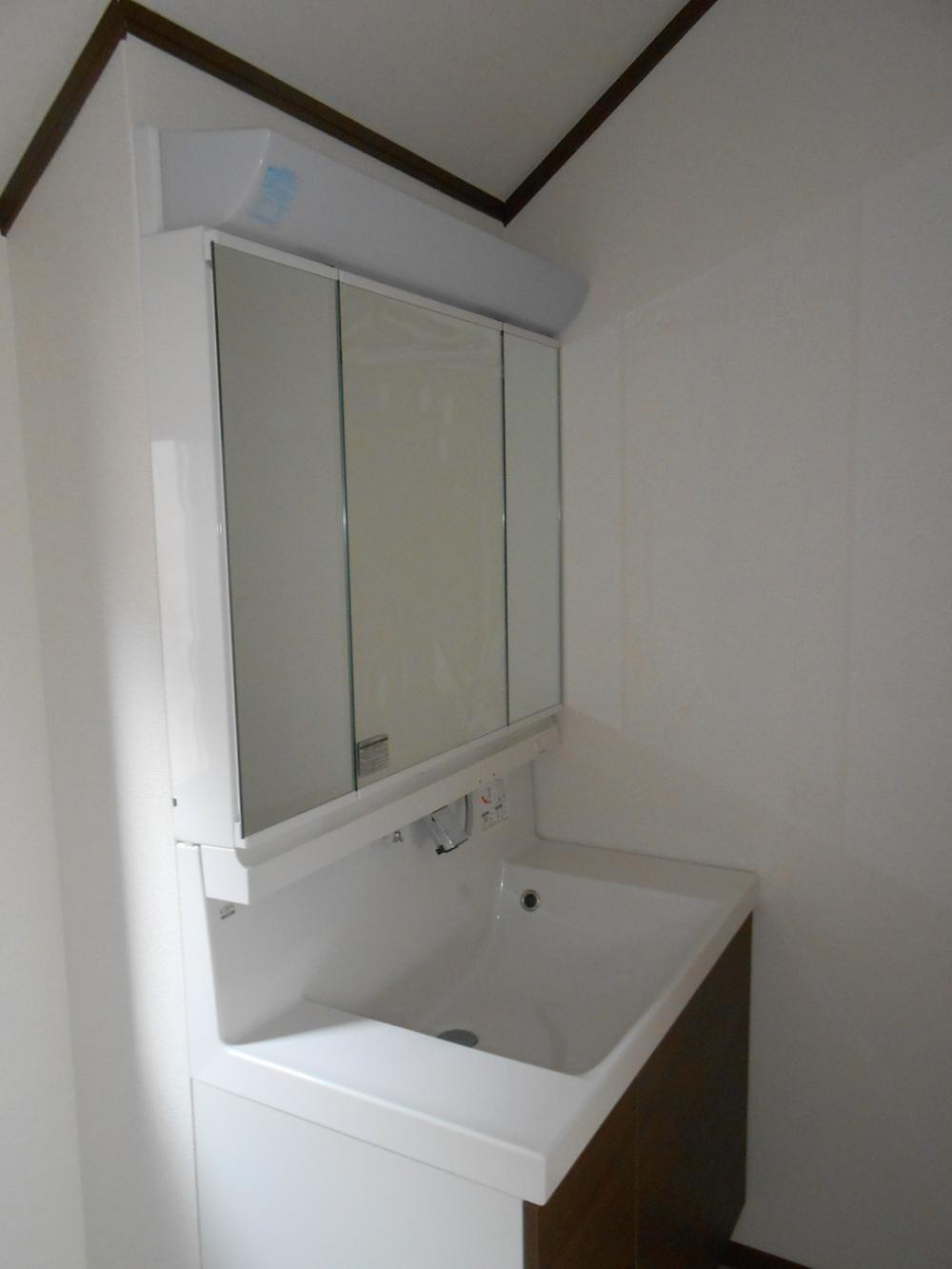 Indoor (10 May 2013) Shooting
室内(2013年10月)撮影
Toiletトイレ 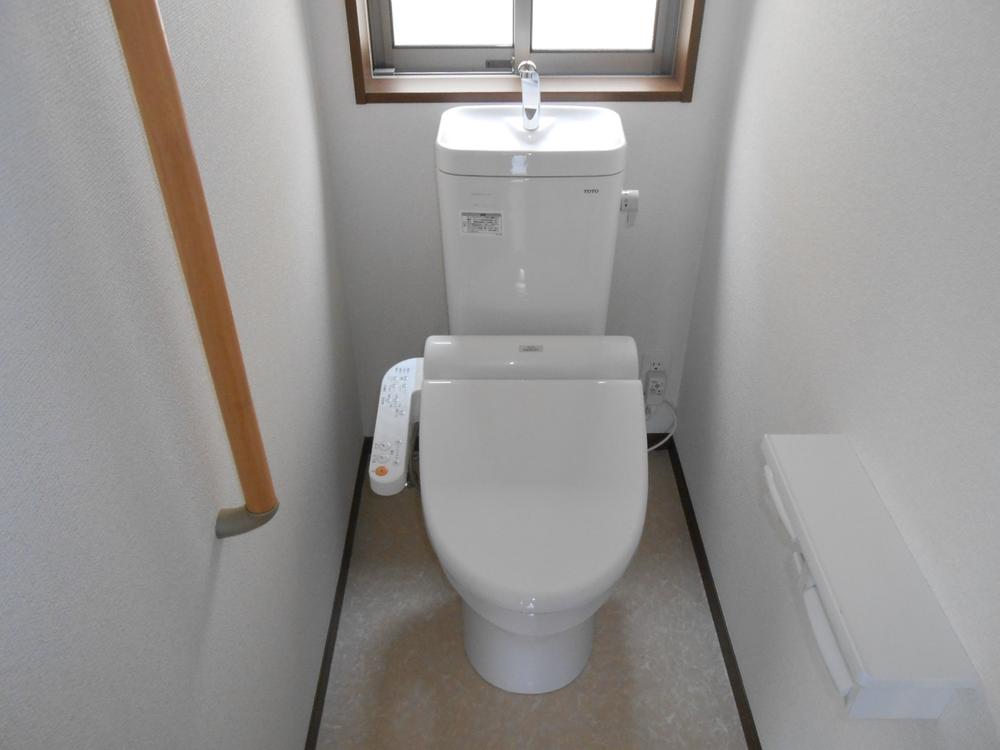 Indoor (10 May 2013) Shooting
室内(2013年10月)撮影
Supermarketスーパー 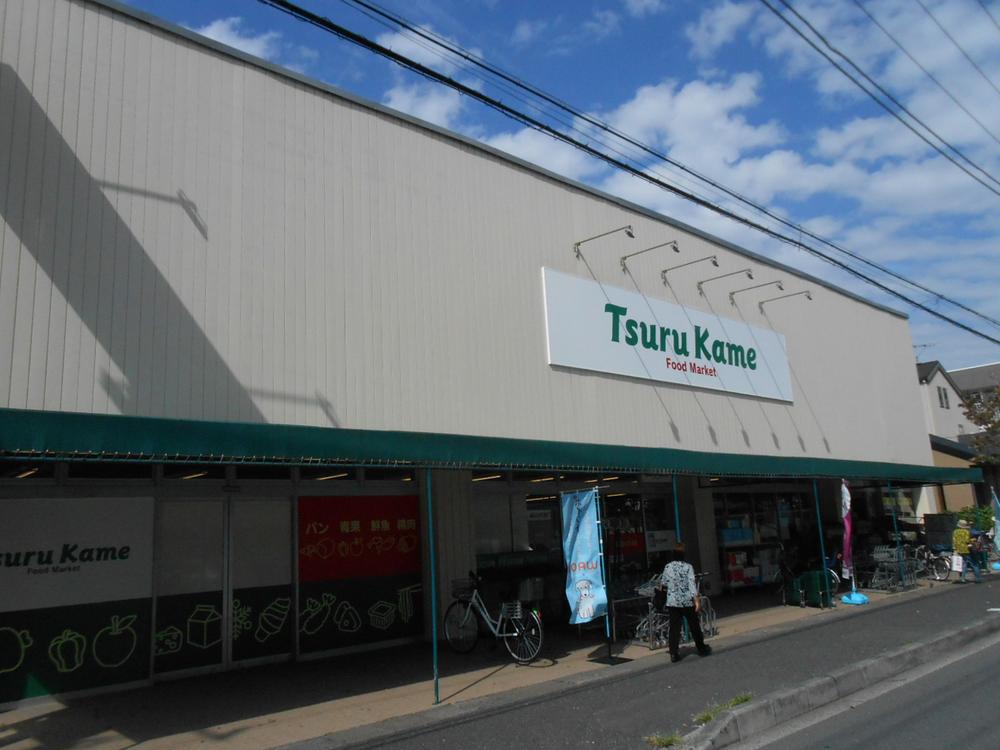 Until Tsurukame land 450m
つるかめらんどまで450m
Otherその他 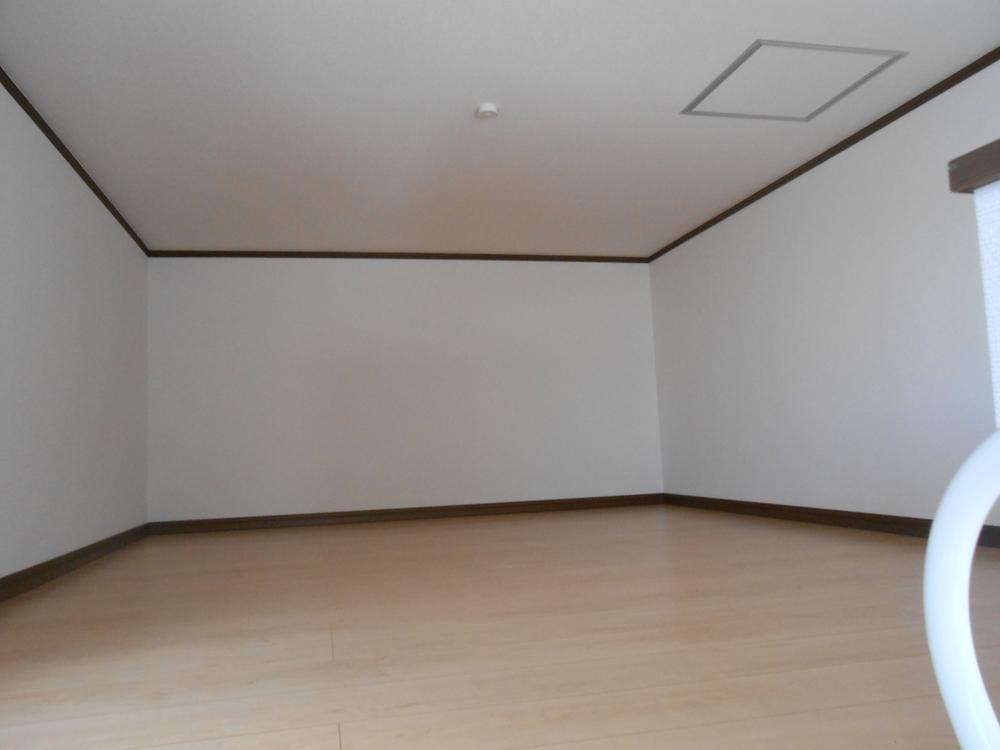 loft
ロフト
Floor plan間取り図 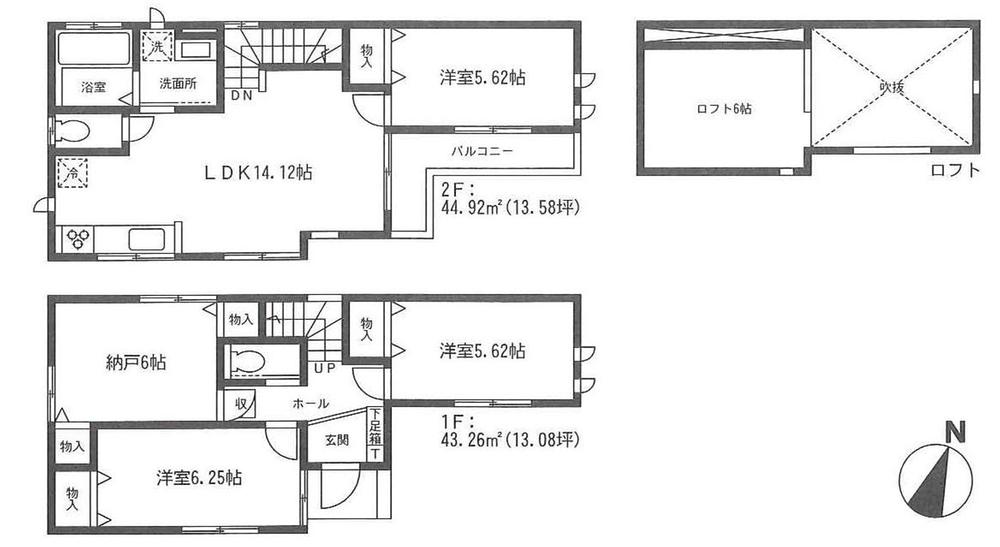 (Building 2), Price 42,800,000 yen, 4LDK, Land area 75.02 sq m , Building area 88.18 sq m
(2号棟)、価格4280万円、4LDK、土地面積75.02m2、建物面積88.18m2
Drug storeドラッグストア 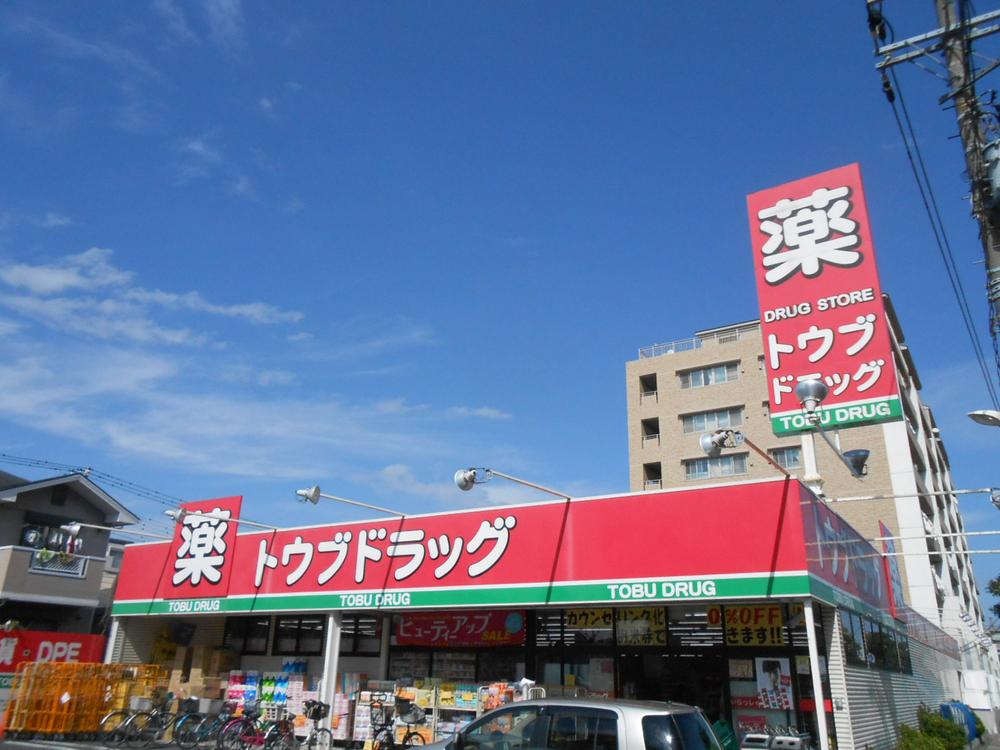 Eastern 793m to drag Gyotoku shop
トウブドラッグ行徳店まで793m
Junior high school中学校 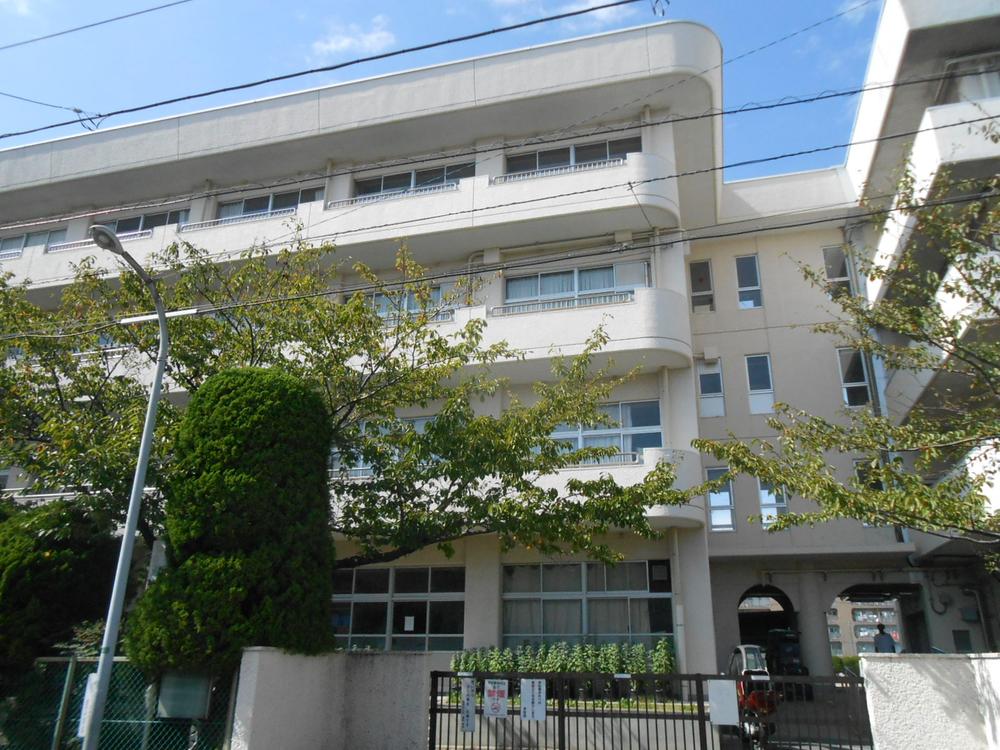 548m until Ichikawa Municipal Fukuei junior high school
市川市立福栄中学校まで548m
Primary school小学校 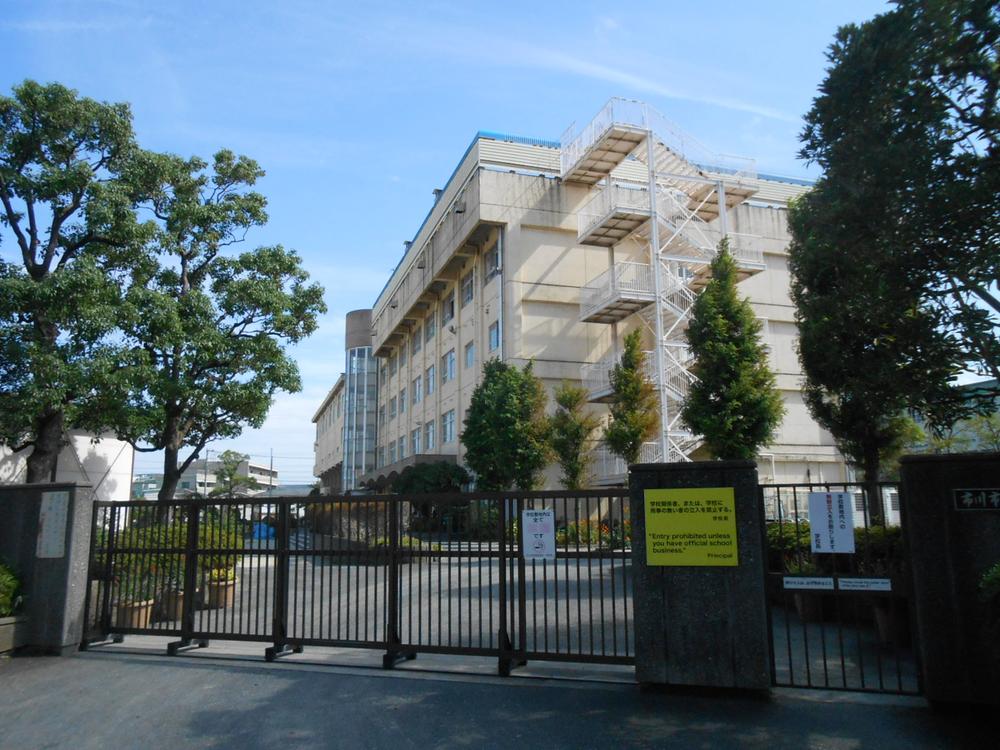 818m until Ichikawa Municipal Fukuei Elementary School
市川市立福栄小学校まで818m
Location
|














