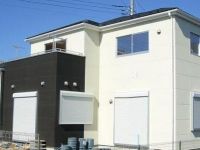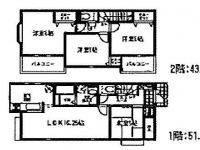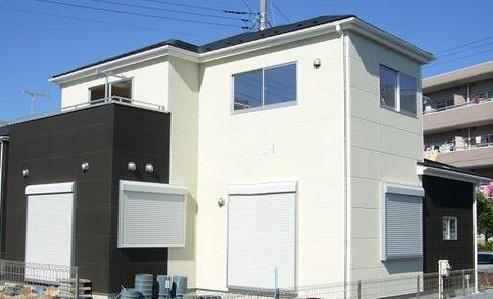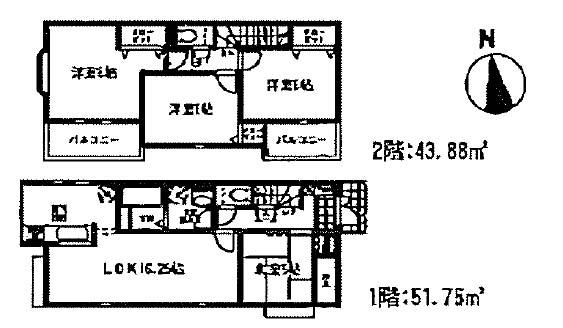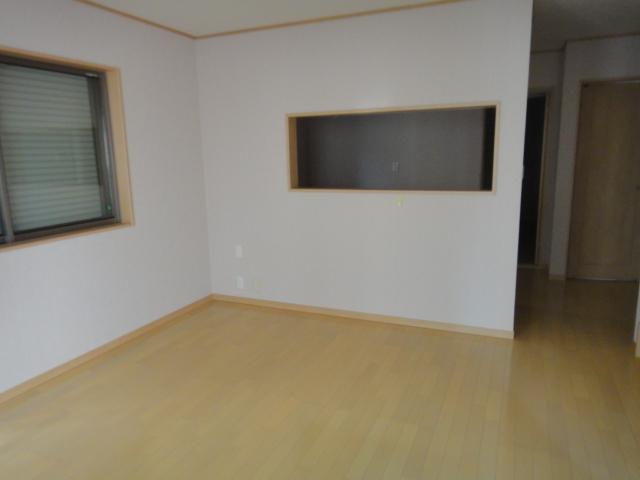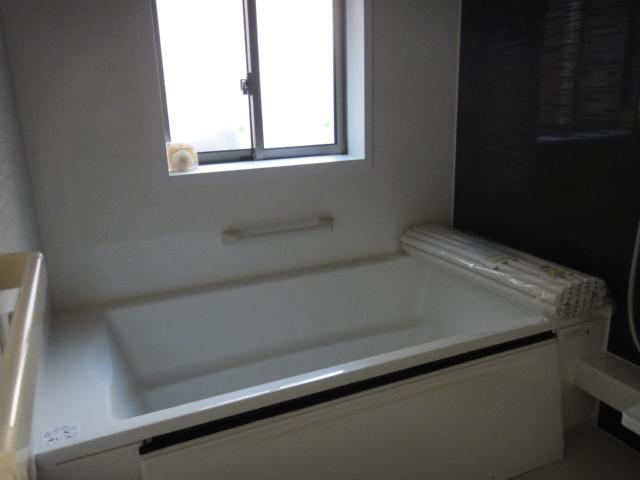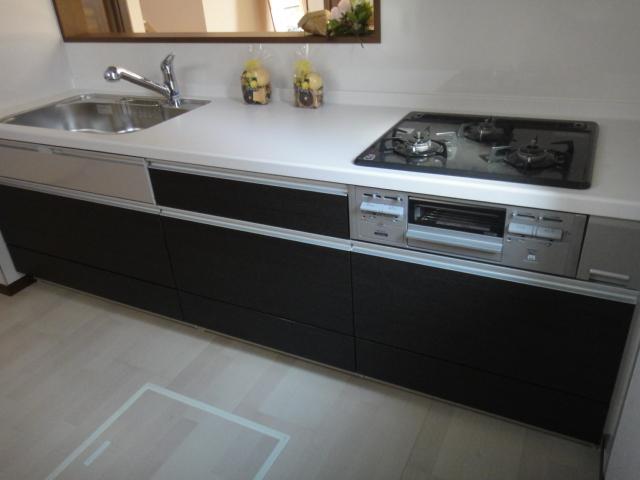|
|
Ichikawa City, Chiba Prefecture
千葉県市川市
|
|
JR Musashino Line "Funabashi Code" walk 15 minutes
JR武蔵野線「船橋法典」歩15分
|
|
■ Equipment of enhancement decorate the living comfort of, specification ■ Flat 35S corresponding housing ■ Termite control (with warranty)
■暮らしの快適を彩る充実の設備、仕様■フラット35S対応住宅■シロアリ駆除(保証書付)
|
|
■ Equipment of enhancement decorate the living comfort of, specification ■ Flat 35S corresponding housing ■ Termite control (with warranty)
■暮らしの快適を彩る充実の設備、仕様■フラット35S対応住宅■シロアリ駆除(保証書付)
|
Features pickup 特徴ピックアップ | | Corresponding to the flat-35S / Energy-saving water heaters / System kitchen / Bathroom Dryer / Japanese-style room / Face-to-face kitchen / Toilet 2 places / 2-story / Double-glazing / Underfloor Storage / City gas フラット35Sに対応 /省エネ給湯器 /システムキッチン /浴室乾燥機 /和室 /対面式キッチン /トイレ2ヶ所 /2階建 /複層ガラス /床下収納 /都市ガス |
Price 価格 | | 19,800,000 yen 1980万円 |
Floor plan 間取り | | 4LDK 4LDK |
Units sold 販売戸数 | | 1 units 1戸 |
Land area 土地面積 | | 112.77 sq m (registration) 112.77m2(登記) |
Building area 建物面積 | | 95.63 sq m (registration) 95.63m2(登記) |
Driveway burden-road 私道負担・道路 | | Nothing, East 6m width 無、東6m幅 |
Completion date 完成時期(築年月) | | October 2013 2013年10月 |
Address 住所 | | Ichikawa City, Chiba Prefecture kitagata 4 千葉県市川市北方町4 |
Traffic 交通 | | JR Musashino Line "Funabashi Code" walk 15 minutes JR武蔵野線「船橋法典」歩15分 |
Person in charge 担当者より | | Person in charge of real-estate and building Sano Naohiro Age: 40 Daigyokai Experience: 17 years making full use of our technical capabilities, Always thinking that you can for our customers, We have given your suggestions. The continued also received any consultation! Please leave in peace! 担当者宅建佐野 直弘年齢:40代業界経験:17年弊社の技術力を駆使し、お客様のために出来ることをいつも考え、ご提案を差し上げております。どんな相談でも受け賜ります!安心しておまかせ下さい! |
Contact お問い合せ先 | | TEL: 0800-603-3605 [Toll free] mobile phone ・ Also available from PHS
Caller ID is not notified
Please contact the "we saw SUUMO (Sumo)"
If it does not lead, If the real estate company TEL:0800-603-3605【通話料無料】携帯電話・PHSからもご利用いただけます
発信者番号は通知されません
「SUUMO(スーモ)を見た」と問い合わせください
つながらない方、不動産会社の方は
|
Building coverage, floor area ratio 建ぺい率・容積率 | | Fifty percent ・ Hundred percent 50%・100% |
Time residents 入居時期 | | Consultation 相談 |
Land of the right form 土地の権利形態 | | Ownership 所有権 |
Structure and method of construction 構造・工法 | | Wooden 2-story 木造2階建 |
Use district 用途地域 | | One low-rise 1種低層 |
Overview and notices その他概要・特記事項 | | Contact: Sano Naohiro, Facilities: Public Water Supply, Individual septic tank, City gas, Parking: car space 担当者:佐野 直弘、設備:公営水道、個別浄化槽、都市ガス、駐車場:カースペース |
Company profile 会社概要 | | <Mediation> Governor of Chiba Prefecture (3) The 014,533 No. Pitattohausu Shimousa Nakayama store episode (Ltd.) Yubinbango272-0814 Ichikawa, Chiba Prefecture Takaishigami 31-17 <仲介>千葉県知事(3)第014533号ピタットハウス下総中山店エピソード(株)〒272-0814 千葉県市川市高石神31-17 |
