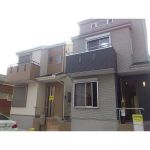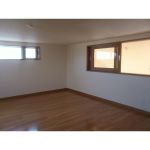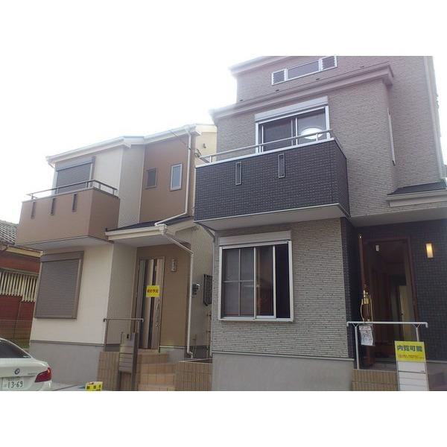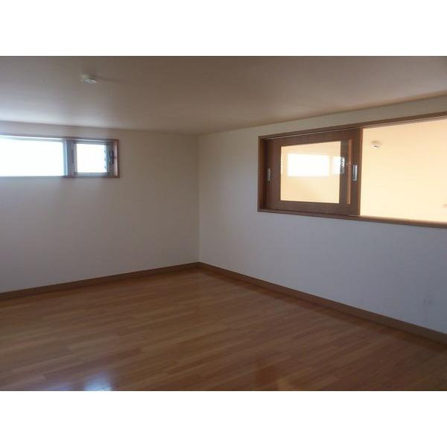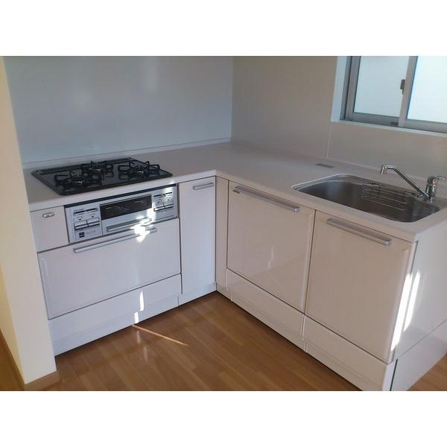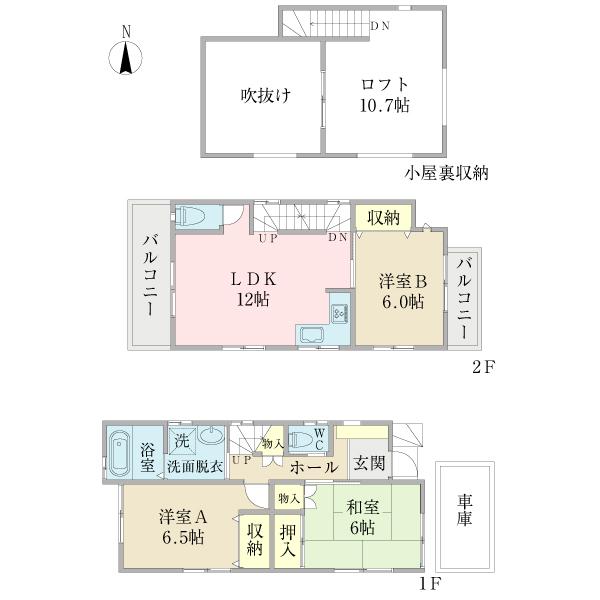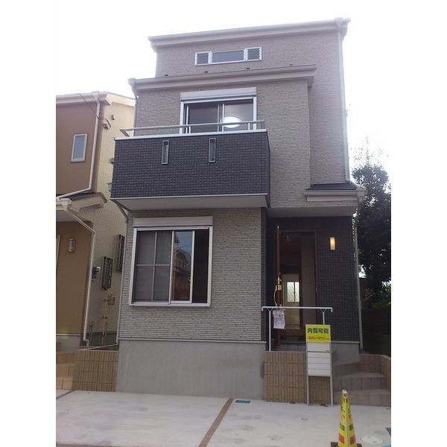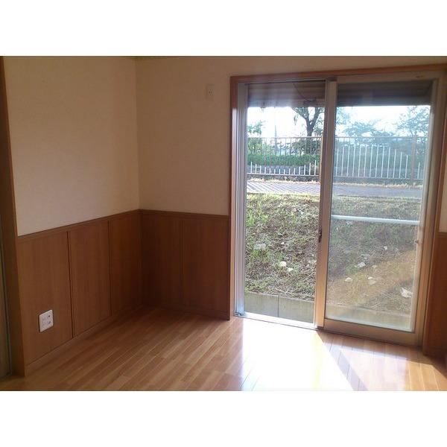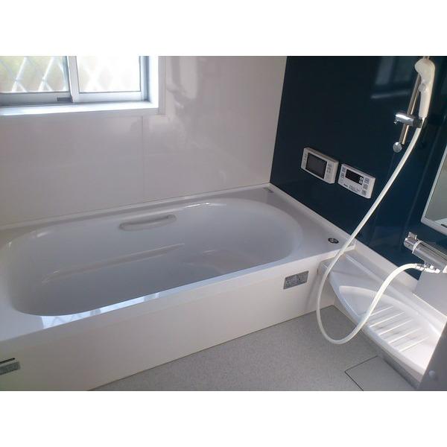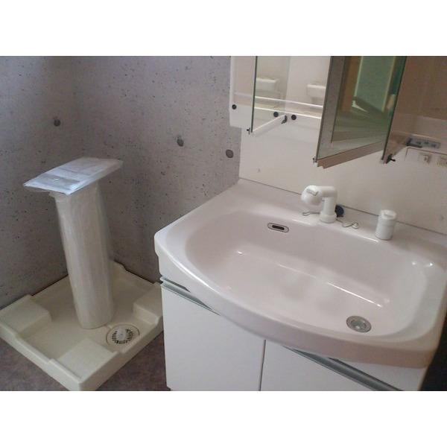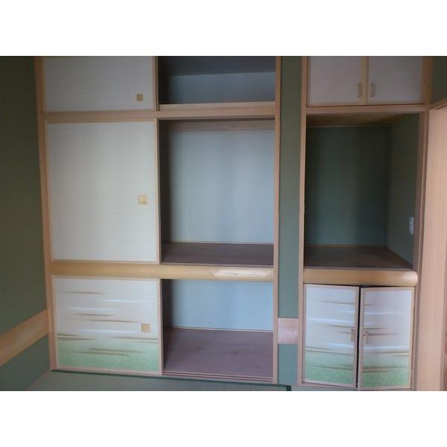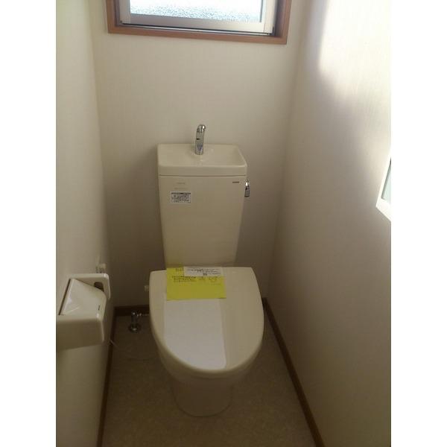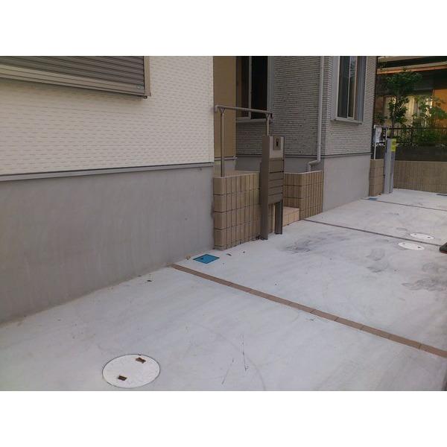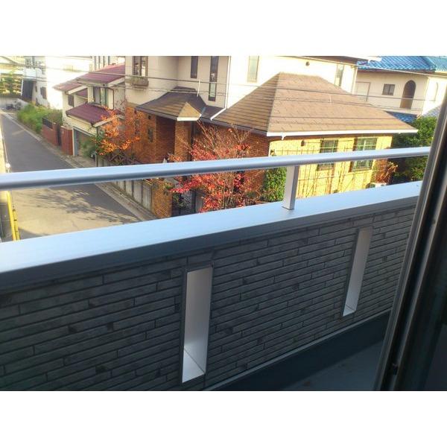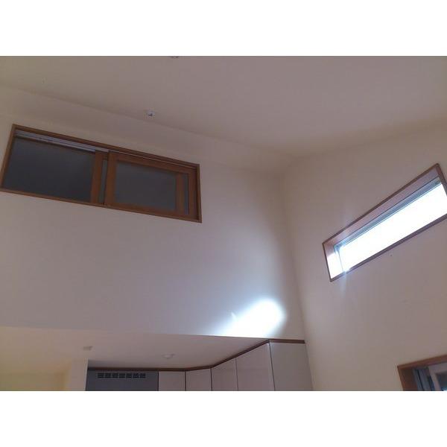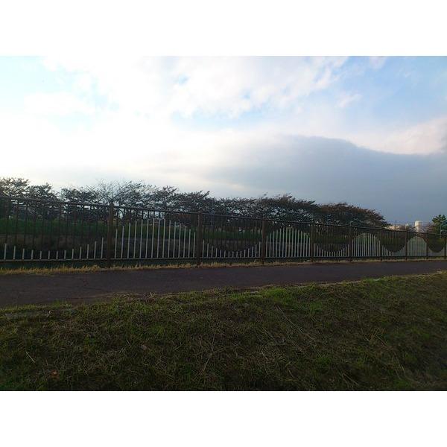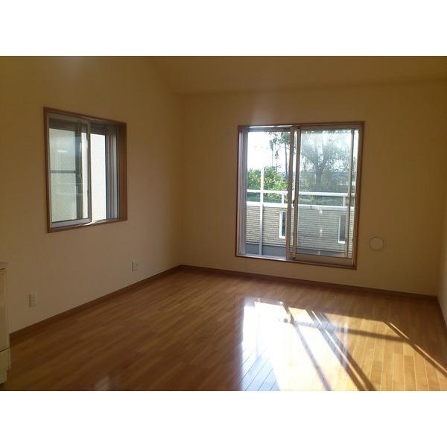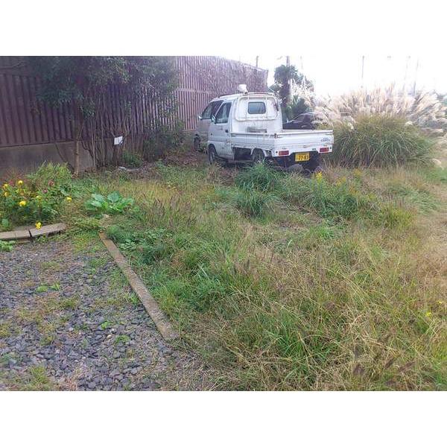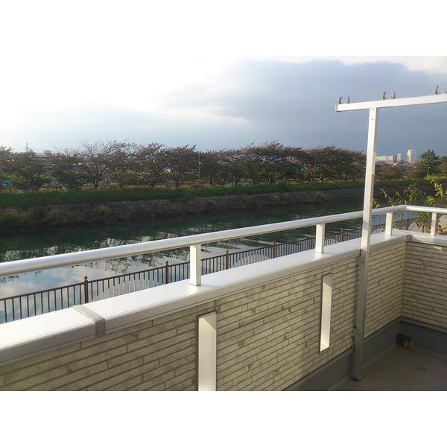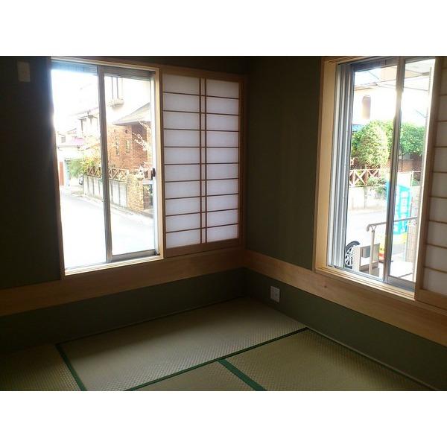|
|
Ichikawa City, Chiba Prefecture
千葉県市川市
|
|
Tokyo Metro Tozai Line "raw wood Zhongshan" walk 15 minutes
東京メトロ東西線「原木中山」歩15分
|
|
Imposing complete indoor possible preview Living environment good (mama River along) About 5 minutes walk from the large loft with commercial premises
堂々完成室内内覧可能 住環境良好(真間川沿い) 広いロフト付き商業施設より約徒歩5分
|
|
Tozai Line "raw wood Zhongshan" station a 15-minute walk
東西線「原木中山」駅徒歩15分
|
Features pickup 特徴ピックアップ | | 2 along the line more accessible / System kitchen / Bathroom Dryer / Or more before road 6m / Japanese-style room / Washbasin with shower / 2-story / Otobasu / Warm water washing toilet seat / TV monitor interphone / BS ・ CS ・ CATV 2沿線以上利用可 /システムキッチン /浴室乾燥機 /前道6m以上 /和室 /シャワー付洗面台 /2階建 /オートバス /温水洗浄便座 /TVモニタ付インターホン /BS・CS・CATV |
Price 価格 | | 33,500,000 yen 3350万円 |
Floor plan 間取り | | 3LDK 3LDK |
Units sold 販売戸数 | | 1 units 1戸 |
Land area 土地面積 | | 76.02 sq m (22.99 tsubo) (measured) 76.02m2(22.99坪)(実測) |
Building area 建物面積 | | 76.83 sq m (23.24 tsubo) (Registration) 76.83m2(23.24坪)(登記) |
Driveway burden-road 私道負担・道路 | | Nothing, East 6m width 無、東6m幅 |
Completion date 完成時期(築年月) | | July 2013 2013年7月 |
Address 住所 | | Ichikawa City, Chiba Prefecture raw wood 4 千葉県市川市原木4 |
Traffic 交通 | | Tokyo Metro Tozai Line "raw wood Zhongshan" walk 15 minutes
Tokyo Metro Tozai Line "Funabashi" walk 21 minutes 東京メトロ東西線「原木中山」歩15分
東京メトロ東西線「西船橋」歩21分
|
Contact お問い合せ先 | | TEL: 0800-603-4072 [Toll free] mobile phone ・ Also available from PHS
Caller ID is not notified
Please contact the "we saw SUUMO (Sumo)"
If it does not lead, If the real estate company TEL:0800-603-4072【通話料無料】携帯電話・PHSからもご利用いただけます
発信者番号は通知されません
「SUUMO(スーモ)を見た」と問い合わせください
つながらない方、不動産会社の方は
|
Building coverage, floor area ratio 建ぺい率・容積率 | | 60% ・ 200% 60%・200% |
Time residents 入居時期 | | Consultation 相談 |
Land of the right form 土地の権利形態 | | Ownership 所有権 |
Structure and method of construction 構造・工法 | | Wooden 2-story 木造2階建 |
Use district 用途地域 | | One middle and high 1種中高 |
Other limitations その他制限事項 | | Second kind altitude district 第2種高度地区 |
Overview and notices その他概要・特記事項 | | Facilities: Public Water Supply, This sewage, Individual LPG, Building confirmation number: No. 12UDI3C Ken 02258 設備:公営水道、本下水、個別LPG、建築確認番号:第12UDI3C建02258号 |
Company profile 会社概要 | | <Mediation> Minister of Land, Infrastructure and Transport (2) the first 007,129 No. Starts Pitattohausu Co. Gyotoku sales center Yubinbango272-0133 Ichikawa, Chiba Prefecture Gyotokuekimae 2-12-9 <仲介>国土交通大臣(2)第007129号スターツピタットハウス(株)行徳販売センター〒272-0133 千葉県市川市行徳駅前2-12-9 |
