New Homes » Kanto » Chiba Prefecture » Ichikawa
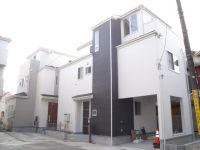 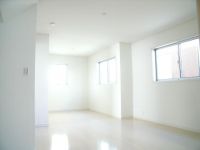
| | Ichikawa City, Chiba Prefecture 千葉県市川市 |
| JR Sobu Line "Motoyawata" walk 17 minutes JR総武線「本八幡」歩17分 |
| This listing is available for purchase in the consumption tax 5% (price included). Year Available, Design house performance with evaluation, Corresponding to the flat-35S, A quiet residential area, Yang per good, Walk-in closet, Living stairs, In addition to この物件は消費税5%(価格込)で購入が可能です。年内入居可、設計住宅性能評価付、フラット35Sに対応、閑静な住宅地、陽当り良好、ウォークインクロゼット、リビング階段、ほか |
| ■ Schools and park, Super close. Life convenient all four buildings of new homes ■ Housing Performance display corresponding housing. Design performance evaluation has been acquired. Construction performance evaluation acquisition plan ■ Further peace of mind in the flat 35S application ■ Sobu Line Motoyawata Station and 2 stops within walking distance of Ichikawa Station. Good access to major business Town ■学校や公園、スーパー至近。生活便利な全4棟の新築住宅■住宅性能表示対応住宅。設計性能評価取得済。建設性能評価取得予定■フラット35S適用でさらに安心■総武線本八幡駅と市川駅の2駅徒歩圏内。主要ビジネスタウンへ好アクセス |
Features pickup 特徴ピックアップ | | Design house performance with evaluation / Corresponding to the flat-35S / Year Available / 2 along the line more accessible / Super close / System kitchen / Bathroom Dryer / Yang per good / A quiet residential area / LDK15 tatami mats or more / Washbasin with shower / Face-to-face kitchen / Barrier-free / Bathroom 1 tsubo or more / 2 or more sides balcony / Double-glazing / Otobasu / Warm water washing toilet seat / Underfloor Storage / TV monitor interphone / Walk-in closet / Three-story or more / Living stairs / City gas / All rooms are two-sided lighting 設計住宅性能評価付 /フラット35Sに対応 /年内入居可 /2沿線以上利用可 /スーパーが近い /システムキッチン /浴室乾燥機 /陽当り良好 /閑静な住宅地 /LDK15畳以上 /シャワー付洗面台 /対面式キッチン /バリアフリー /浴室1坪以上 /2面以上バルコニー /複層ガラス /オートバス /温水洗浄便座 /床下収納 /TVモニタ付インターホン /ウォークインクロゼット /3階建以上 /リビング階段 /都市ガス /全室2面採光 | Price 価格 | | 34,800,000 yen ~ 40,500,000 yen 3480万円 ~ 4050万円 | Floor plan 間取り | | 3LDK ~ 4LDK 3LDK ~ 4LDK | Units sold 販売戸数 | | 4 units 4戸 | Total units 総戸数 | | 4 units 4戸 | Land area 土地面積 | | 70.59 sq m ~ 71.72 sq m (registration) 70.59m2 ~ 71.72m2(登記) | Building area 建物面積 | | 91.07 sq m ~ 105.98 sq m (registration) 91.07m2 ~ 105.98m2(登記) | Driveway burden-road 私道負担・道路 | | 2.9m on public roads, 4.5m position specified driveway (one of equity 39m2 / 4 by owner) 2.9m公道、4.5m位置指定私道(持分39m2のうち1/4ずつ有) | Completion date 完成時期(築年月) | | 2013 late October 2013年10月下旬 | Address 住所 | | Ichikawa City, Chiba Prefecture Owada 4 千葉県市川市大和田4 | Traffic 交通 | | JR Sobu Line "Motoyawata" walk 17 minutes JR Sobu Line "Ichikawa" walk 21 minutes Toei Shinjuku Line "Motoyawata" walk 19 minutes JR総武線「本八幡」歩17分JR総武線「市川」歩21分都営新宿線「本八幡」歩19分
| Related links 関連リンク | | [Related Sites of this company] 【この会社の関連サイト】 | Contact お問い合せ先 | | TEL: 0800-603-3048 [Toll free] mobile phone ・ Also available from PHS
Caller ID is not notified
Please contact the "we saw SUUMO (Sumo)"
If it does not lead, If the real estate company TEL:0800-603-3048【通話料無料】携帯電話・PHSからもご利用いただけます
発信者番号は通知されません
「SUUMO(スーモ)を見た」と問い合わせください
つながらない方、不動産会社の方は
| Building coverage, floor area ratio 建ぺい率・容積率 | | Kenpei rate: 60%, Volume ratio: 200% 建ペい率:60%、容積率:200% | Time residents 入居時期 | | Consultation 相談 | Land of the right form 土地の権利形態 | | Ownership 所有権 | Structure and method of construction 構造・工法 | | Wooden three-story 木造3階建 | Use district 用途地域 | | One middle and high 1種中高 | Land category 地目 | | Residential land 宅地 | Overview and notices その他概要・特記事項 | | Building confirmation number: 00956 ~ 00959 建築確認番号:00956 ~ 00959 | Company profile 会社概要 | | <Mediation> Governor of Chiba Prefecture (3) No. 014131 (the company), Chiba Prefecture Building Lots and Buildings Transaction Business Association (Corporation) metropolitan area real estate Fair Trade Council member (Ltd.) Yoshikazu housing Yubinbango272-0034 Ichikawa Ichikawa, Chiba Prefecture 2-2-11 <仲介>千葉県知事(3)第014131号(社)千葉県宅地建物取引業協会会員 (公社)首都圏不動産公正取引協議会加盟(株)慶和住宅〒272-0034 千葉県市川市市川2-2-11 |
Local appearance photo現地外観写真 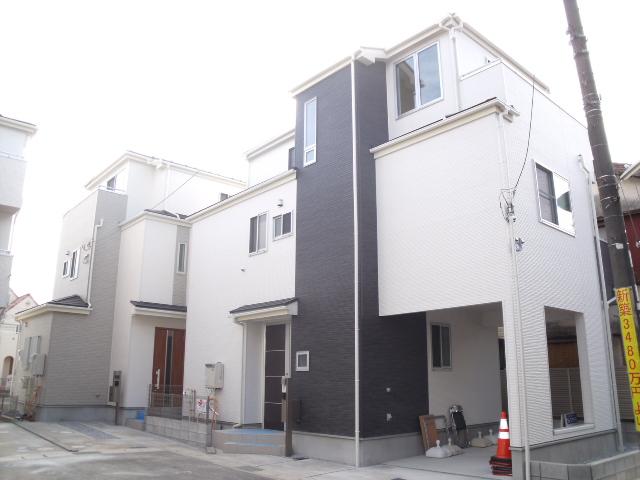 4 Building site (December 2013) Shooting
4号棟現地(2013年12月)撮影
Livingリビング 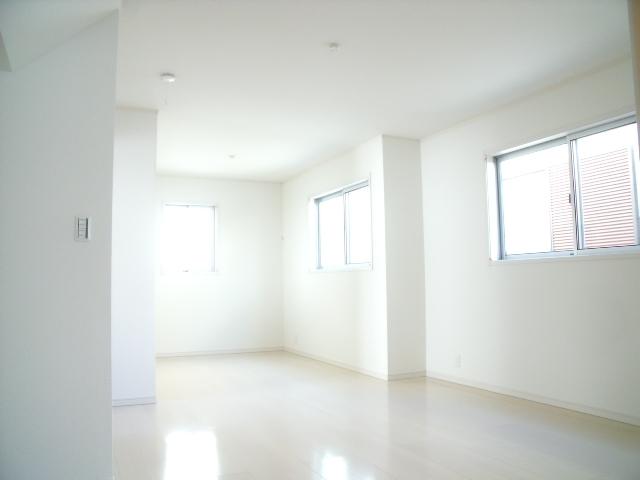 4 Building site (December 2013) Shooting
4号棟現地(2013年12月)撮影
Kitchenキッチン 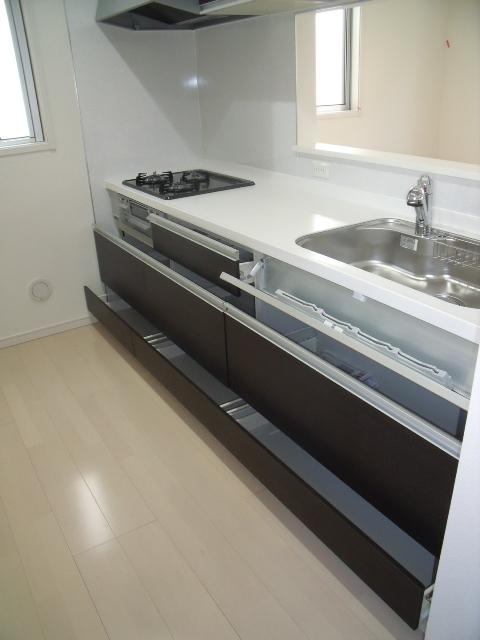 4 Building site (December 2013) Shooting
4号棟現地(2013年12月)撮影
Floor plan間取り図 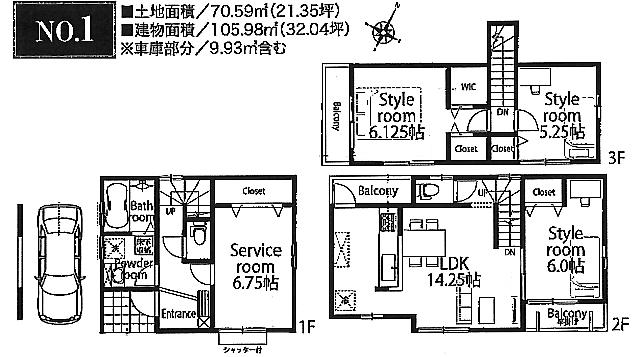 (1 Building), Price 40,500,000 yen, 4LDK, Land area 70.59 sq m , Building area 105.98 sq m
(1号棟)、価格4050万円、4LDK、土地面積70.59m2、建物面積105.98m2
Bathroom浴室 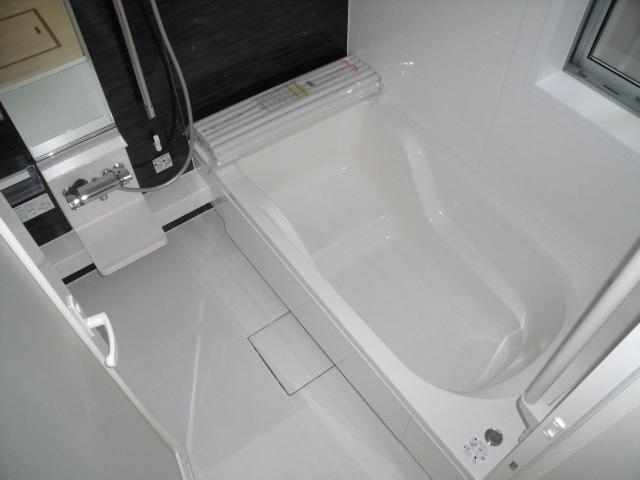 4 Building site (December 2013) Shooting
4号棟現地(2013年12月)撮影
Non-living roomリビング以外の居室 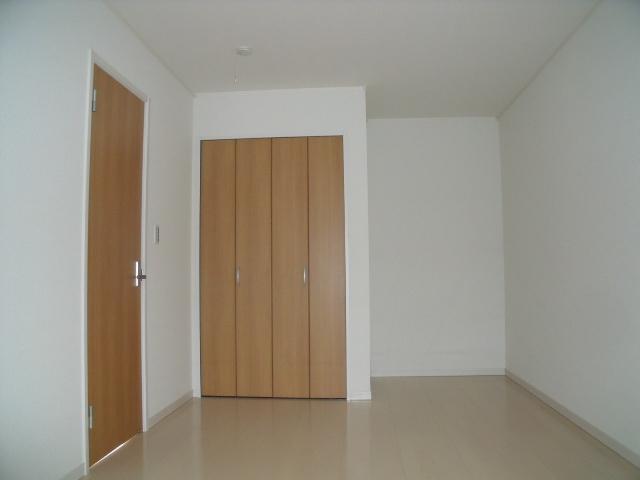 4 Building site (December 2013) Shooting
4号棟現地(2013年12月)撮影
Receipt収納 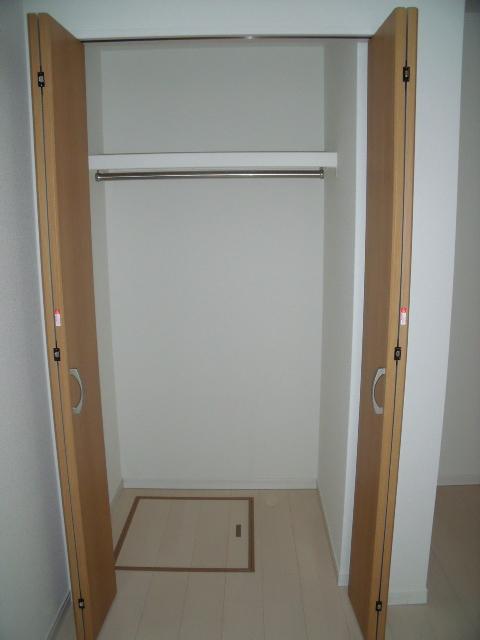 4 Building site (December 2013) Shooting
4号棟現地(2013年12月)撮影
Primary school小学校 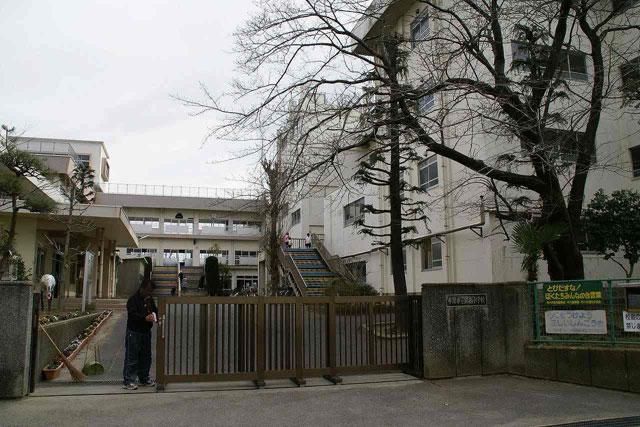 Tsuruyubi until elementary school 195m
鶴指小学校まで195m
Floor plan間取り図 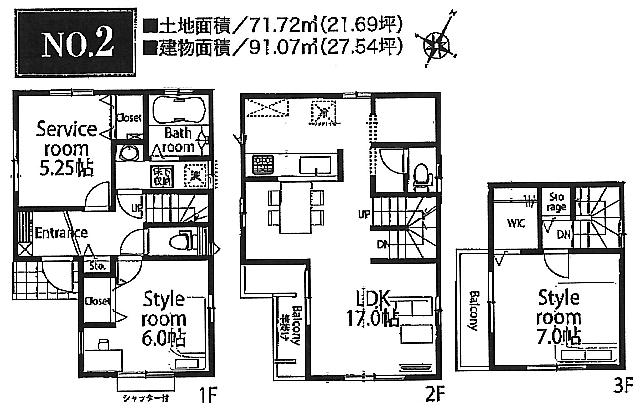 (Building 2), Price 36,300,000 yen, 3LDK, Land area 71.72 sq m , Building area 91.07 sq m
(2号棟)、価格3630万円、3LDK、土地面積71.72m2、建物面積91.07m2
Non-living roomリビング以外の居室 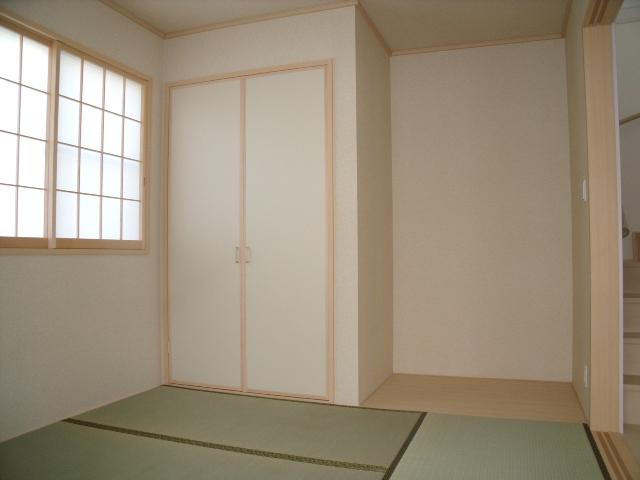 4 Building site (December 2013) Shooting
4号棟現地(2013年12月)撮影
Receipt収納 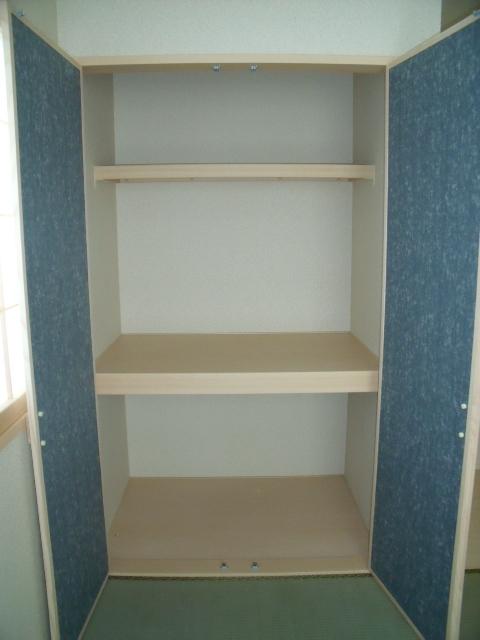 4 Building site (December 2013) Shooting
4号棟現地(2013年12月)撮影
Junior high school中学校 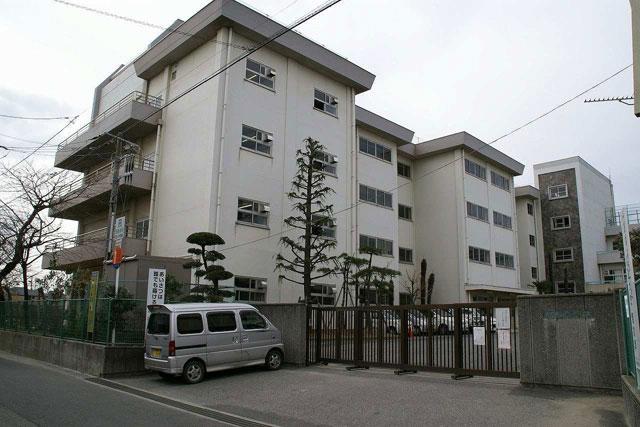 150m until the eighth Junior High School
第八中学校まで150m
Floor plan間取り図 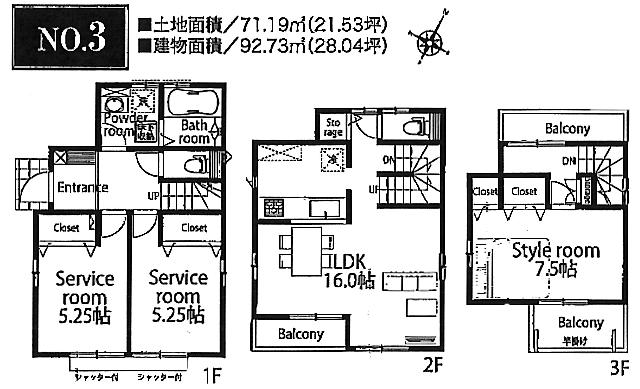 (3 Building), Price 35,500,000 yen, 3LDK, Land area 71.19 sq m , Building area 92.73 sq m
(3号棟)、価格3550万円、3LDK、土地面積71.19m2、建物面積92.73m2
Supermarketスーパー 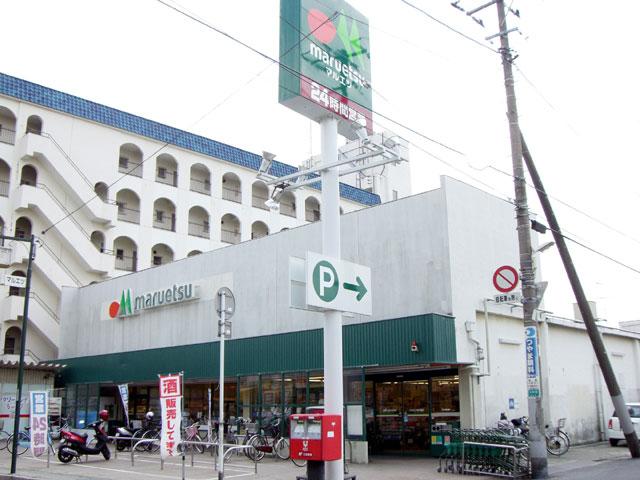 Until Maruetsu 225m
マルエツまで225m
Floor plan間取り図 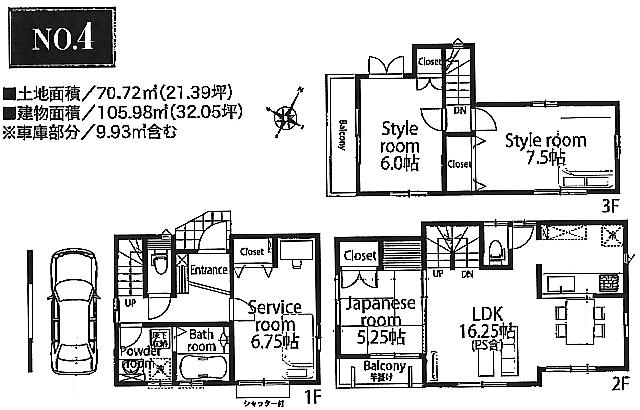 (4 Building), Price 39,800,000 yen, 4LDK, Land area 70.72 sq m , Building area 105.98 sq m
(4号棟)、価格3980万円、4LDK、土地面積70.72m2、建物面積105.98m2
Kindergarten ・ Nursery幼稚園・保育園 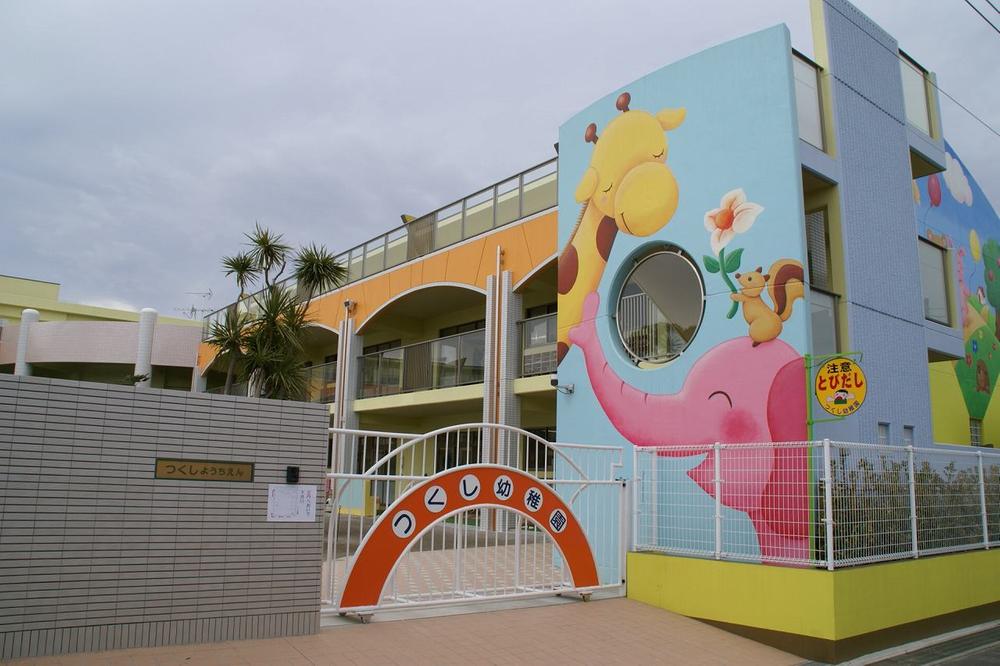 425m until horsetail kindergarten
つくし幼稚園まで425m
Supermarketスーパー 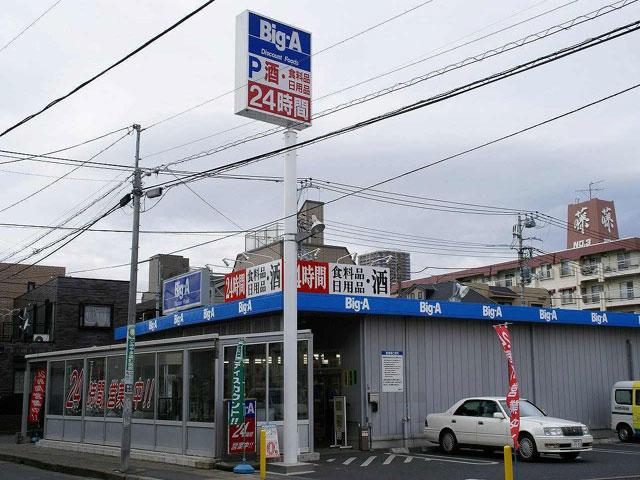 big ・ 450m to Agent
ビッグ・エーまで450m
Park公園 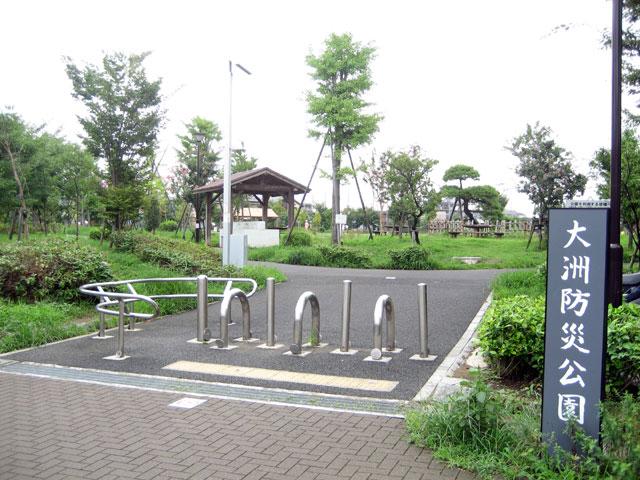 Ozu 550m to disaster prevention park
大洲防災公園まで550m
Shopping centreショッピングセンター 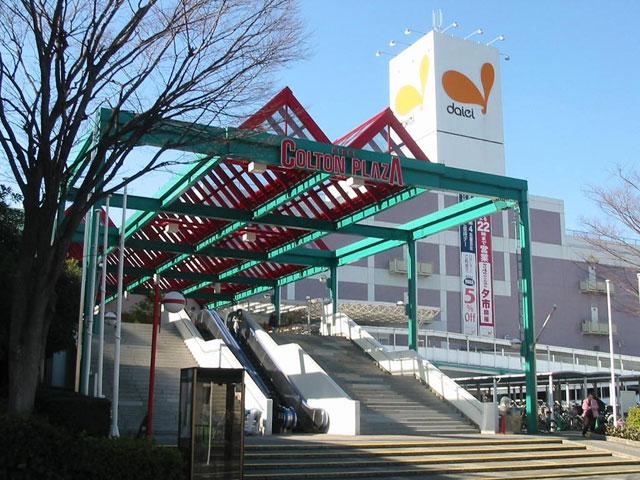 Nickel Colton until Plaza 2250m
ニッケコルトンプラザまで2250m
Location
|




















