New Homes » Kanto » Chiba Prefecture » Ichikawa
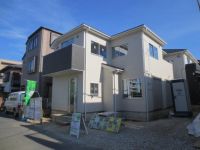 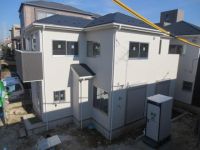
| | Ichikawa City, Chiba Prefecture 千葉県市川市 |
| JR Sobu Line "Ichikawa" walk 12 minutes JR総武線「市川」歩12分 |
| JR Sobu Line Rapid stop station "Ichikawa" station 12 minutes' walk of the good location! ! Super 24-hour Ya, Drugstore close. Installing the floor heating in the living environment is good living part! ! Warm up from the feet JR総武線快速停車駅「市川」駅徒歩12分の好立地!!24時間営業のスーパーや、ドラッグストア至近。生活環境良好ですリビング部分には床暖房を設置!!足元から暖まります |
| JR Sobu Line Rapid stop station "Ichikawa" station 12 minutes' walk of the good location! ! Super 24-hour Ya, Drugstore close. Installing the floor heating in the living environment is good living part! ! Warm up from the feet. JR総武線快速停車駅「市川」駅徒歩12分の好立地!!24時間営業のスーパーや、ドラッグストア至近。生活環境良好ですリビング部分には床暖房を設置!!足元から暖まります。 |
Features pickup 特徴ピックアップ | | Parking two Allowed / 2 along the line more accessible / Super close / It is close to the city / System kitchen / Flat to the station / A quiet residential area / Around traffic fewer / Shaping land / Face-to-face kitchen / 2-story / South balcony / All room 6 tatami mats or more / City gas / All rooms are two-sided lighting / Flat terrain / Floor heating 駐車2台可 /2沿線以上利用可 /スーパーが近い /市街地が近い /システムキッチン /駅まで平坦 /閑静な住宅地 /周辺交通量少なめ /整形地 /対面式キッチン /2階建 /南面バルコニー /全居室6畳以上 /都市ガス /全室2面採光 /平坦地 /床暖房 | Event information イベント情報 | | Local sales meetings (please visitors to direct local) schedule / Every Saturday, Sunday and public holidays time / 11:00 ~ 16:30 現地販売会(直接現地へご来場ください)日程/毎週土日祝時間/11:00 ~ 16:30 | Property name 物件名 | | Libre Garden Nitta 3-chome リーブルガーデン新田3丁目 | Price 価格 | | 47,800,000 yen ~ 48,800,000 yen 4780万円 ~ 4880万円 | Floor plan 間取り | | 4LDK ~ 4LDK 4LDK ~ 4LDK | Units sold 販売戸数 | | 2 units 2戸 | Total units 総戸数 | | 2 units 2戸 | Land area 土地面積 | | 100.81 sq m ~ 115.06 sq m (registration) 100.81m2 ~ 115.06m2(登記) | Building area 建物面積 | | 98.54 sq m ~ 99.36 sq m (registration) 98.54m2 ~ 99.36m2(登記) | Driveway burden-road 私道負担・道路 | | Road width: 4m ~ 4m, Asphaltic pavement 道路幅:4m ~ 4m、アスファルト舗装 | Completion date 完成時期(築年月) | | 2013 mid-December 2013年12月中旬 | Address 住所 | | Ichikawa City, Chiba Prefecture Nitta 3 千葉県市川市新田3 | Traffic 交通 | | JR Sobu Line "Ichikawa" walk 12 minutes Keisei Main Line "Kanno" walk 15 minutes
Keisei Main Line "Ichikawamama" walk 17 minutes JR総武線「市川」歩12分京成本線「菅野」歩15分
京成本線「市川真間」歩17分
| Related links 関連リンク | | [Related Sites of this company] 【この会社の関連サイト】 | Person in charge 担当者より | | Rep Murakami 担当者村上 | Contact お問い合せ先 | | Starts Pitattohausu Ltd. Motoyawata shop TEL: 0800-601-4784 [Toll free] mobile phone ・ Also available from PHS
Caller ID is not notified
Please contact the "we saw SUUMO (Sumo)"
If it does not lead, If the real estate company スターツピタットハウス(株)本八幡店TEL:0800-601-4784【通話料無料】携帯電話・PHSからもご利用いただけます
発信者番号は通知されません
「SUUMO(スーモ)を見た」と問い合わせください
つながらない方、不動産会社の方は
| Building coverage, floor area ratio 建ぺい率・容積率 | | Kenpei rate: 60%, Volume ratio: 160% 建ペい率:60%、容積率:160% | Time residents 入居時期 | | Immediate available 即入居可 | Land of the right form 土地の権利形態 | | Ownership 所有権 | Use district 用途地域 | | One middle and high 1種中高 | Land category 地目 | | Residential land 宅地 | Other limitations その他制限事項 | | Regulations have by the Landscape Act 景観法による規制有 | Overview and notices その他概要・特記事項 | | Contact: Murakami, Building confirmation number: No. 13UDI1C Ken 01573 担当者:村上、建築確認番号:第13UDI1C建01573号 | Company profile 会社概要 | | <Marketing alliance (agency)> Minister of Land, Infrastructure and Transport (2) No. 007129 Starts Pitattohausu Co. Motoyawata shop Yubinbango272-0023 Ichikawa, Chiba Prefecture Minamiyahata 4-7-14 <販売提携(代理)>国土交通大臣(2)第007129号スターツピタットハウス(株)本八幡店〒272-0023 千葉県市川市南八幡4-7-14 |
Local appearance photo現地外観写真 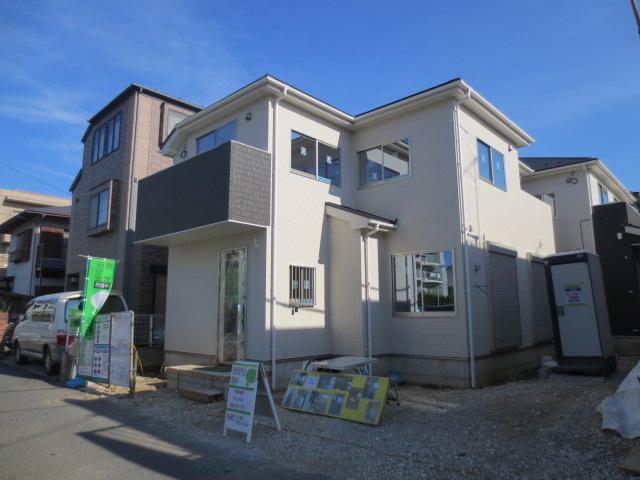 Local (12 May 2013) Shooting
現地(2013年12月)撮影
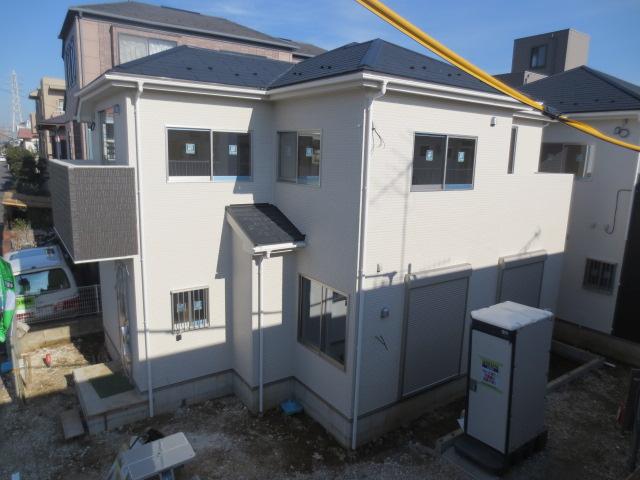 Local (12 May 2013) Shooting
現地(2013年12月)撮影
Livingリビング 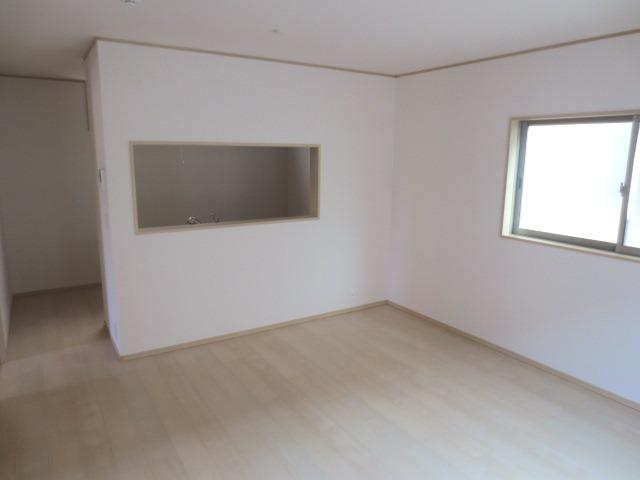 Local (12 May 2013) Shooting
現地(2013年12月)撮影
Floor plan間取り図 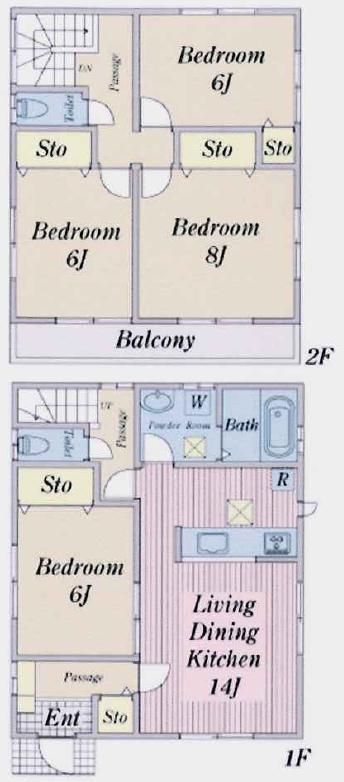 (Building 2), Price 47,800,000 yen, 4LDK, Land area 115.06 sq m , Building area 98.54 sq m
(2号棟)、価格4780万円、4LDK、土地面積115.06m2、建物面積98.54m2
Local appearance photo現地外観写真 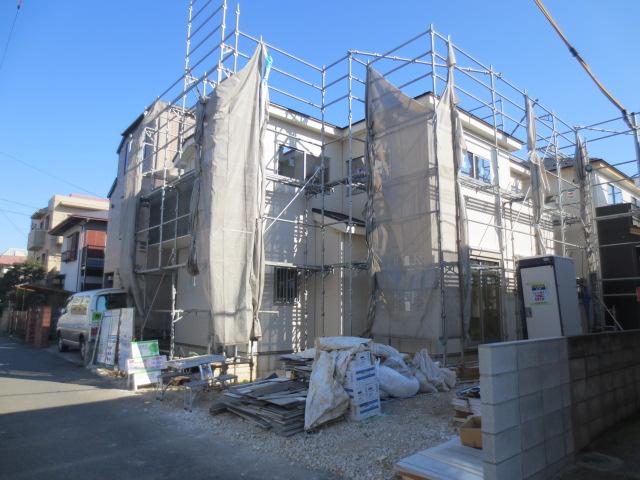 Local (11 May 2013) Shooting
現地(2013年11月)撮影
Bathroom浴室 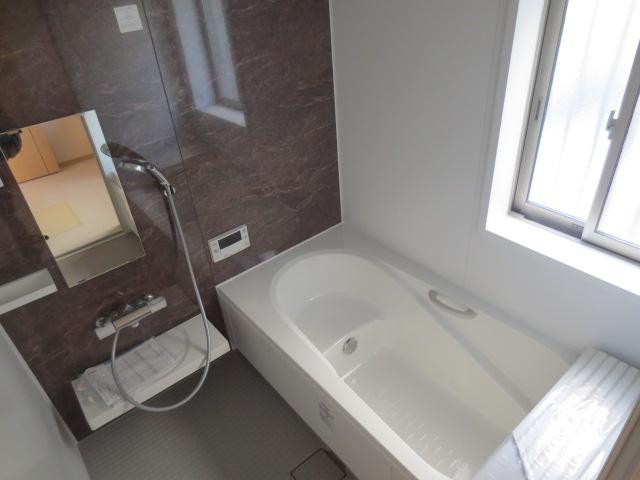 Local (12 May 2013) Shooting
現地(2013年12月)撮影
Kitchenキッチン 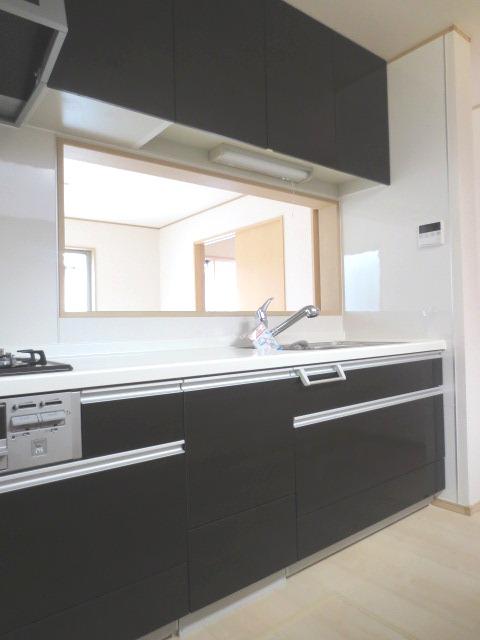 Local (12 May 2013) Shooting
現地(2013年12月)撮影
Entrance玄関 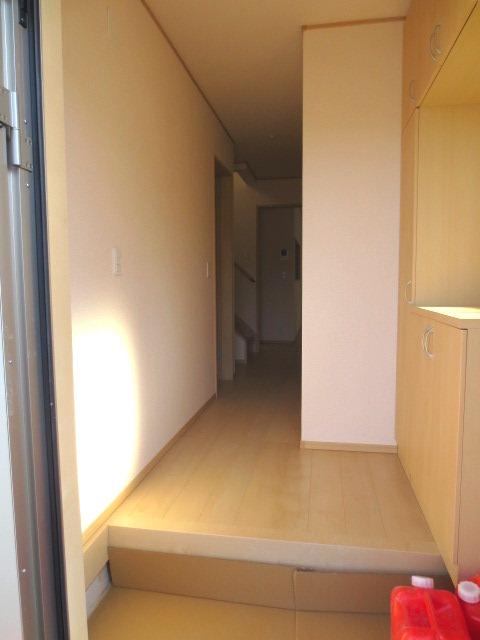 Local (12 May 2013) Shooting
現地(2013年12月)撮影
Wash basin, toilet洗面台・洗面所 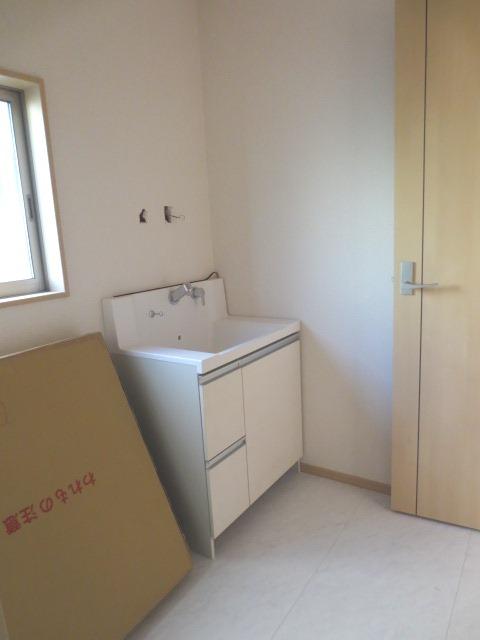 Local (12 May 2013) Shooting
現地(2013年12月)撮影
Toiletトイレ 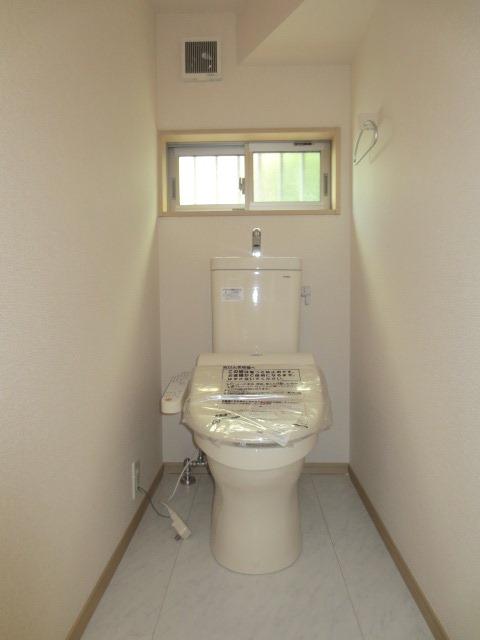 Local (12 May 2013) Shooting
現地(2013年12月)撮影
Other introspectionその他内観 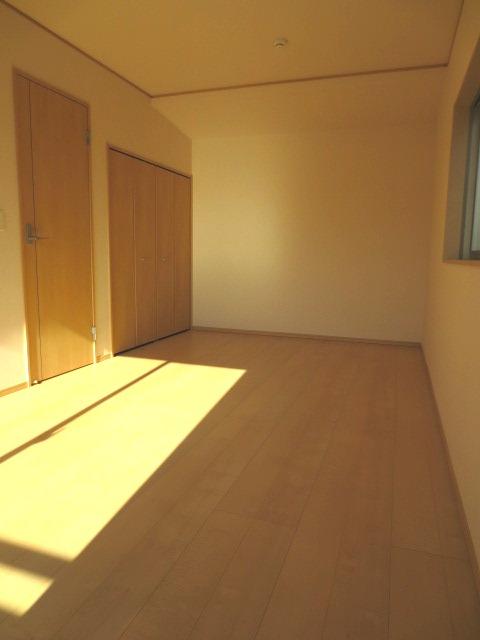 Local (12 May 2013) Shooting
現地(2013年12月)撮影
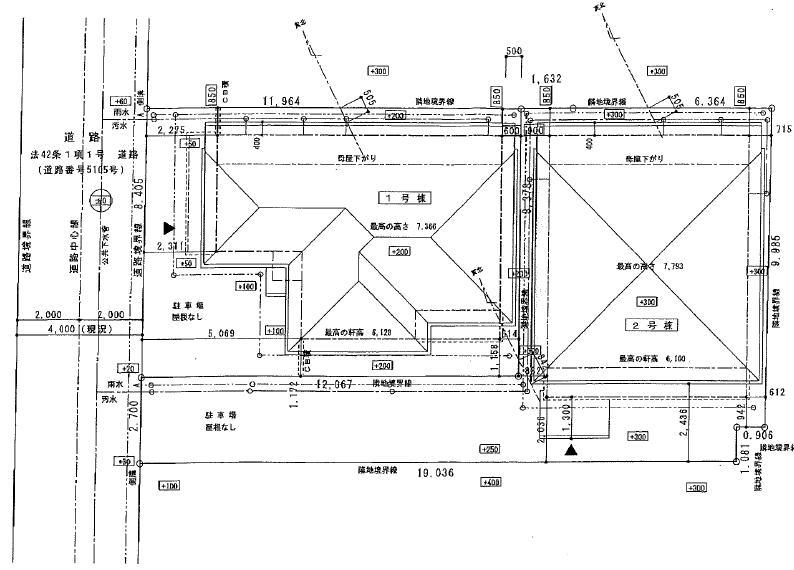 The entire compartment Figure
全体区画図
Otherその他 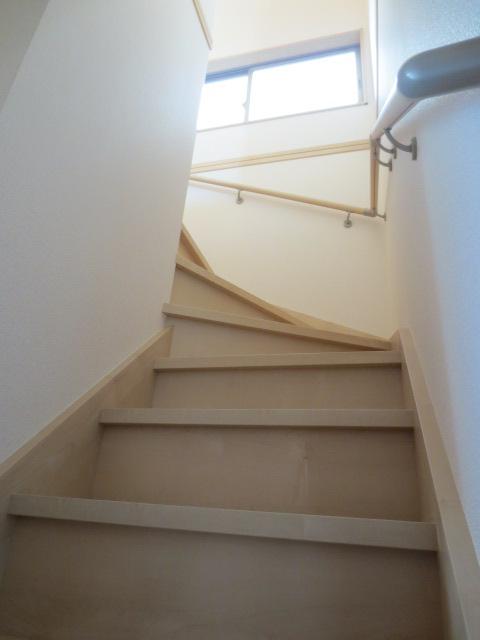 Local (12 May 2013) Shooting
現地(2013年12月)撮影
Floor plan間取り図 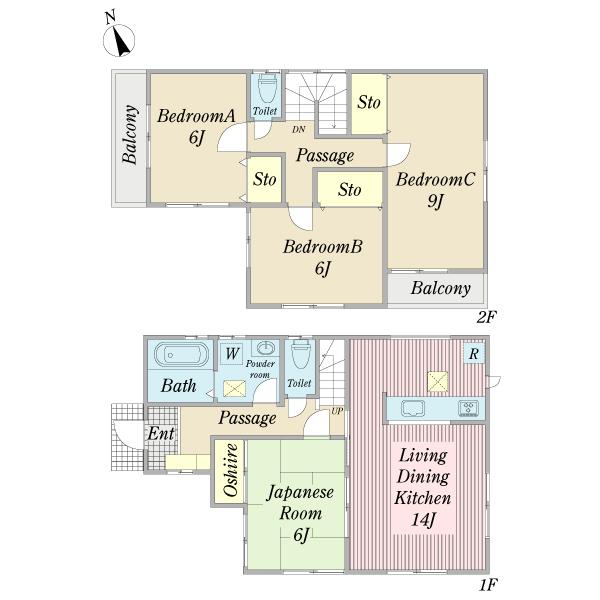 (1 Building), Price 48,800,000 yen, 4LDK, Land area 100.81 sq m , Building area 99.36 sq m
(1号棟)、価格4880万円、4LDK、土地面積100.81m2、建物面積99.36m2
Local appearance photo現地外観写真 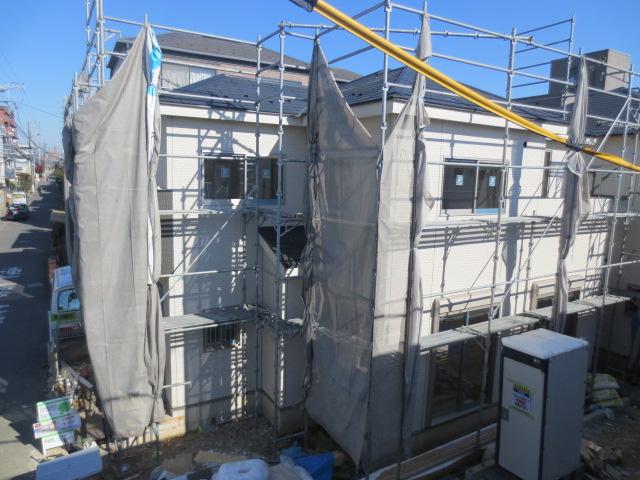 Local (11 May 2013) Shooting
現地(2013年11月)撮影
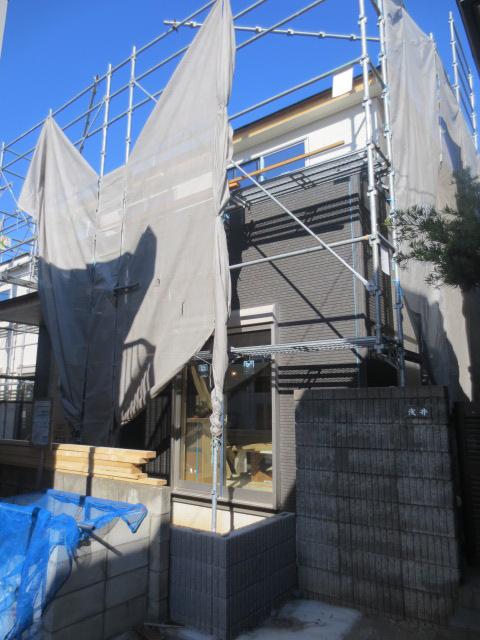 Local (11 May 2013) Shooting
現地(2013年11月)撮影
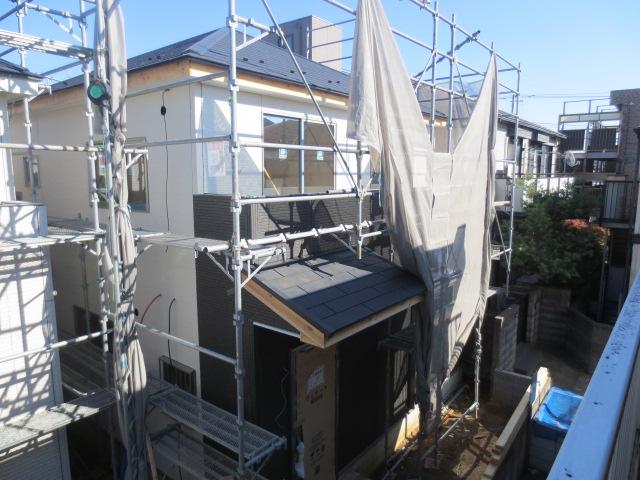 Local (11 May 2013) Shooting
現地(2013年11月)撮影
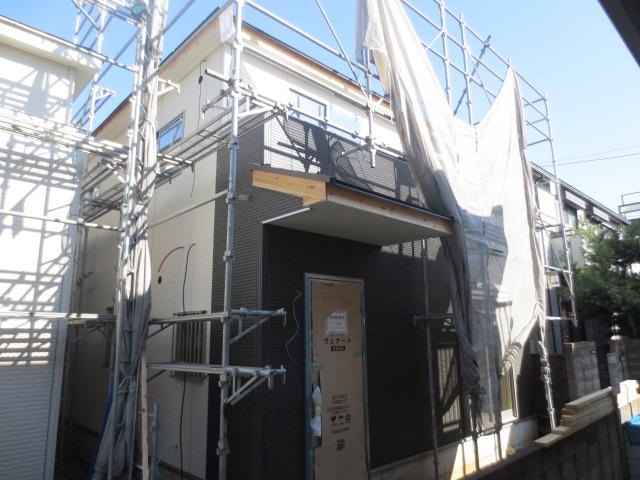 Local (11 May 2013) Shooting
現地(2013年11月)撮影
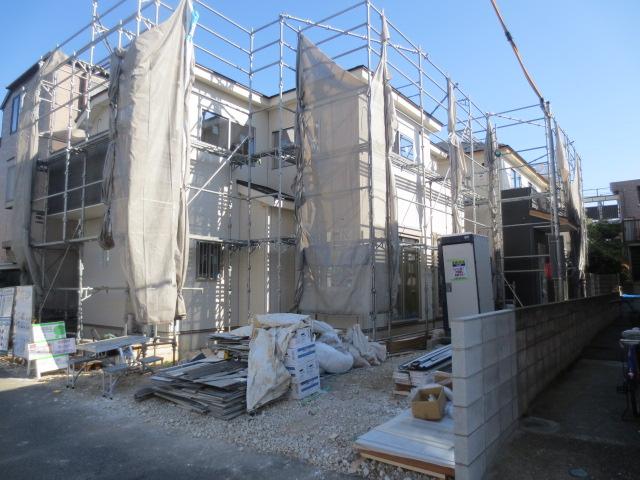 Local (11 May 2013) Shooting
現地(2013年11月)撮影
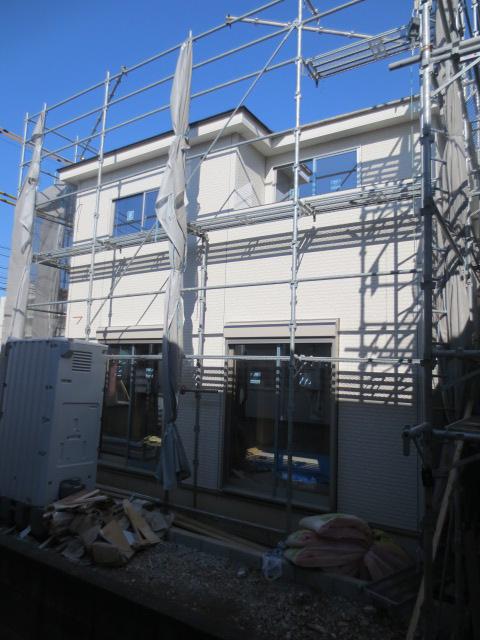 Local (11 May 2013) Shooting
現地(2013年11月)撮影
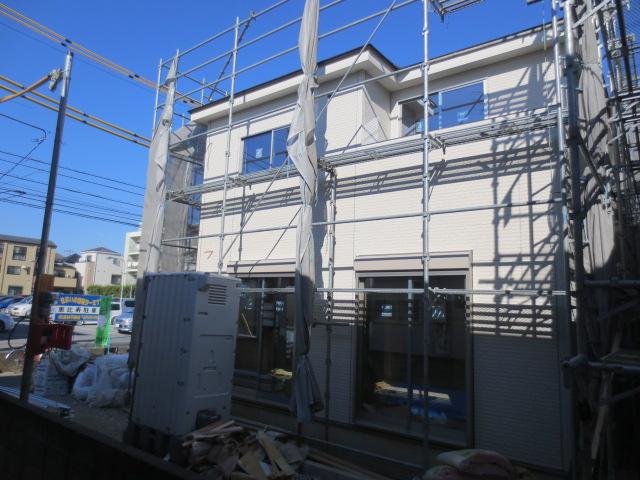 Local (11 May 2013) Shooting
現地(2013年11月)撮影
Location
| 





















