New Homes » Kanto » Chiba Prefecture » Ichikawa
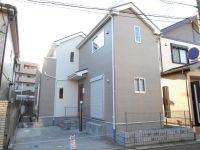 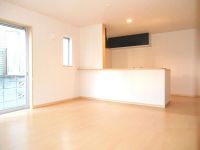
| | Ichikawa City, Chiba Prefecture 千葉県市川市 |
| JR Musashino Line "Funabashi Code" walk 19 minutes JR武蔵野線「船橋法典」歩19分 |
| Corresponding to the flat-35S, Pre-ground survey, 2 along the line more accessible, Energy-saving water heaters, System kitchen, LDK15 tatami mats or moreese-style room, Shaping land, Face-to-face kitchen, Bathroom 1 tsubo or more, With a TV monitor Intaho フラット35Sに対応、地盤調査済、2沿線以上利用可、省エネ給湯器、システムキッチン、LDK15畳以上、和室、整形地、対面式キッチン、浴室1坪以上、TVモニタ付インターホ |
| Corresponding to the flat-35S, Pre-ground survey, 2 along the line more accessible, Energy-saving water heaters, System kitchen, LDK15 tatami mats or moreese-style room, Shaping land, Face-to-face kitchen, Bathroom 1 tsubo or more, TV monitor interphone, Leafy residential area, All rooms facing southeast フラット35Sに対応、地盤調査済、2沿線以上利用可、省エネ給湯器、システムキッチン、LDK15畳以上、和室、整形地、対面式キッチン、浴室1坪以上、TVモニタ付インターホン、緑豊かな住宅地、全室東南向き |
Features pickup 特徴ピックアップ | | Corresponding to the flat-35S / Pre-ground survey / 2 along the line more accessible / Energy-saving water heaters / System kitchen / LDK15 tatami mats or more / Japanese-style room / Shaping land / Face-to-face kitchen / Bathroom 1 tsubo or more / TV monitor interphone / Leafy residential area / All rooms facing southeast フラット35Sに対応 /地盤調査済 /2沿線以上利用可 /省エネ給湯器 /システムキッチン /LDK15畳以上 /和室 /整形地 /対面式キッチン /浴室1坪以上 /TVモニタ付インターホン /緑豊かな住宅地 /全室東南向き | Price 価格 | | 31,800,000 yen 3180万円 | Floor plan 間取り | | 4LDK 4LDK | Units sold 販売戸数 | | 1 units 1戸 | Total units 総戸数 | | 1 units 1戸 | Land area 土地面積 | | 110.3 sq m (registration) 110.3m2(登記) | Building area 建物面積 | | 98.13 sq m (registration) 98.13m2(登記) | Driveway burden-road 私道負担・道路 | | Nothing 無 | Completion date 完成時期(築年月) | | December 2013 2013年12月 | Address 住所 | | Ichikawa City, Chiba Prefecture Wakamiya 3 千葉県市川市若宮3 | Traffic 交通 | | JR Musashino Line "Funabashi Code" walk 19 minutes Keisei Main Line "Keisei Nakayama" walk 24 minutes
Keisei Main Line "Higashinakayama" walk 24 minutes JR武蔵野線「船橋法典」歩19分京成本線「京成中山」歩24分
京成本線「東中山」歩24分
| Related links 関連リンク | | [Related Sites of this company] 【この会社の関連サイト】 | Person in charge 担当者より | | Rep Kikuiri Akio Age: 30 Daigyokai experience: I want to live in the eight years this house, Will cheer looking house you want ... meet your dreams and needs to put this kind of furniture in the best. Let's find my home while having fun. 担当者菊入 明生年齢:30代業界経験:8年こんな家に住みたい、こんな家具を置きたい…お客様の夢やニーズに合った住まい探しを全力で応援します。楽しみながらマイホーム探しをしていきましょう。 | Contact お問い合せ先 | | TEL: 0800-603-7184 [Toll free] mobile phone ・ Also available from PHS
Caller ID is not notified
Please contact the "we saw SUUMO (Sumo)"
If it does not lead, If the real estate company TEL:0800-603-7184【通話料無料】携帯電話・PHSからもご利用いただけます
発信者番号は通知されません
「SUUMO(スーモ)を見た」と問い合わせください
つながらない方、不動産会社の方は
| Building coverage, floor area ratio 建ぺい率・容積率 | | Fifty percent ・ Hundred percent 50%・100% | Time residents 入居時期 | | December 2013 2013年12月 | Land of the right form 土地の権利形態 | | Ownership 所有権 | Structure and method of construction 構造・工法 | | Wooden 2-story 木造2階建 | Use district 用途地域 | | One low-rise 1種低層 | Overview and notices その他概要・特記事項 | | Contact: Kikuiri Akio, Facilities: Public Water Supply, This sewage, City gas, Building confirmation number: No. 13UDI3T Ken 01454, Parking: car space 担当者:菊入 明生、設備:公営水道、本下水、都市ガス、建築確認番号:第13UDI3T建01454号、駐車場:カースペース | Company profile 会社概要 | | <Mediation> Governor of Chiba Prefecture (2) the first 014,961 No. Pitattohausu Ichikawa south entrance shop housing Japan (Ltd.) Yubinbango272-0033 Ichikawa City, Chiba Prefecture Ichikawaminami 1-9-32 Takararaku building first floor <仲介>千葉県知事(2)第014961号ピタットハウス市川南口店ハウジングジャパン(株)〒272-0033 千葉県市川市市川南1-9-32 宝楽ビル1階 |
Local appearance photo現地外観写真 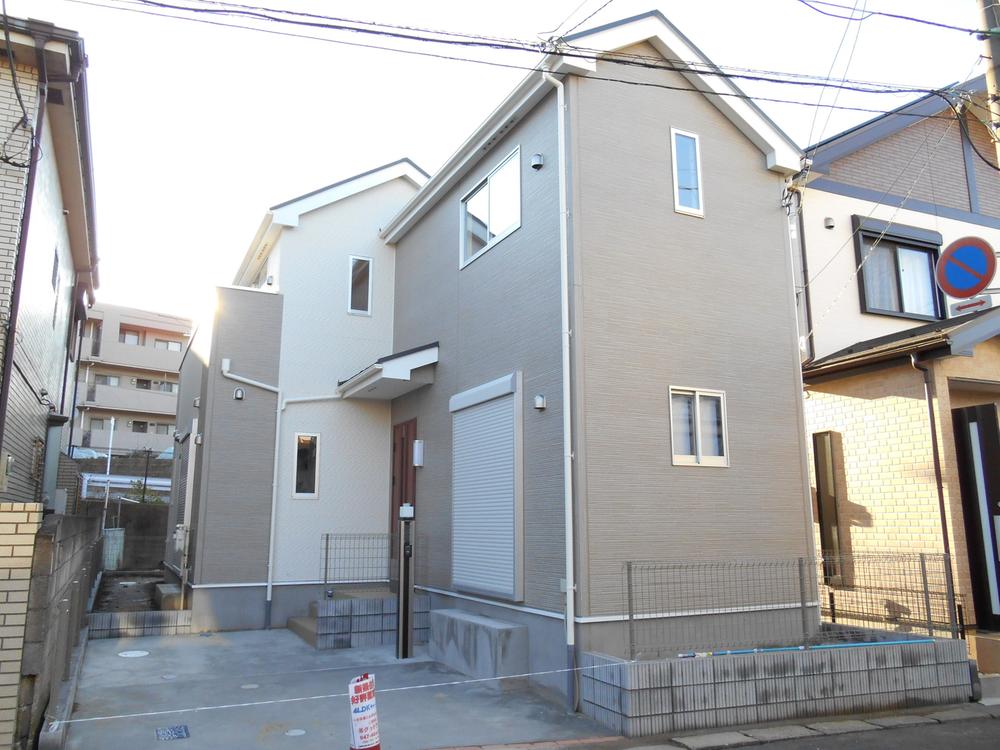 Appearance is a picture
外観写真です
Livingリビング 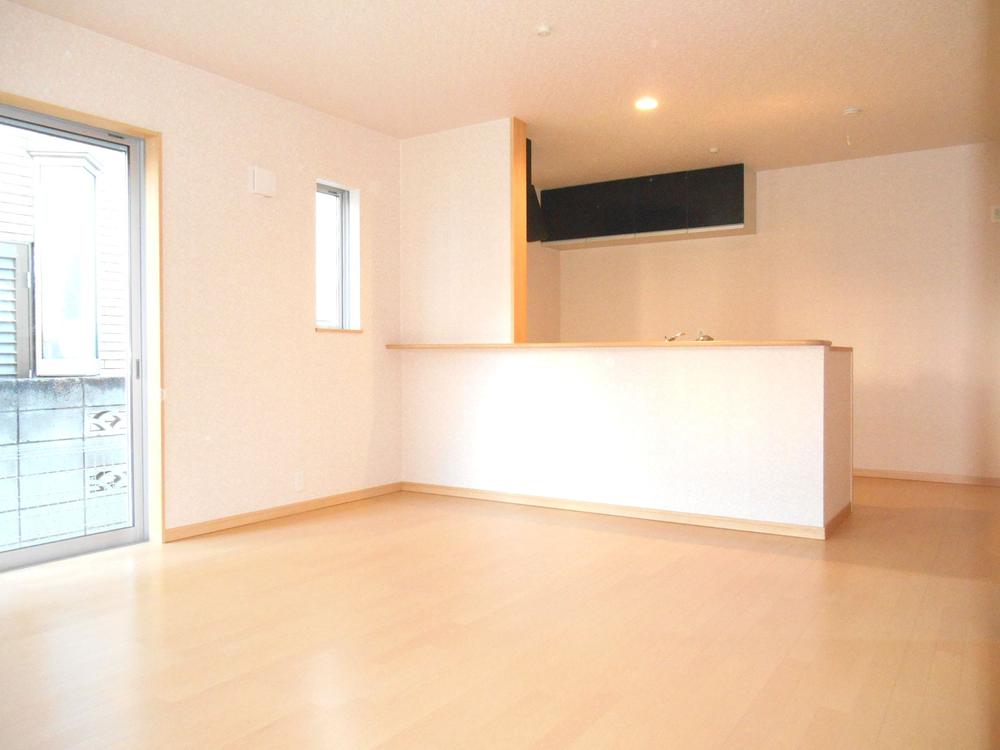 Living is
リビングです
Kitchenキッチン 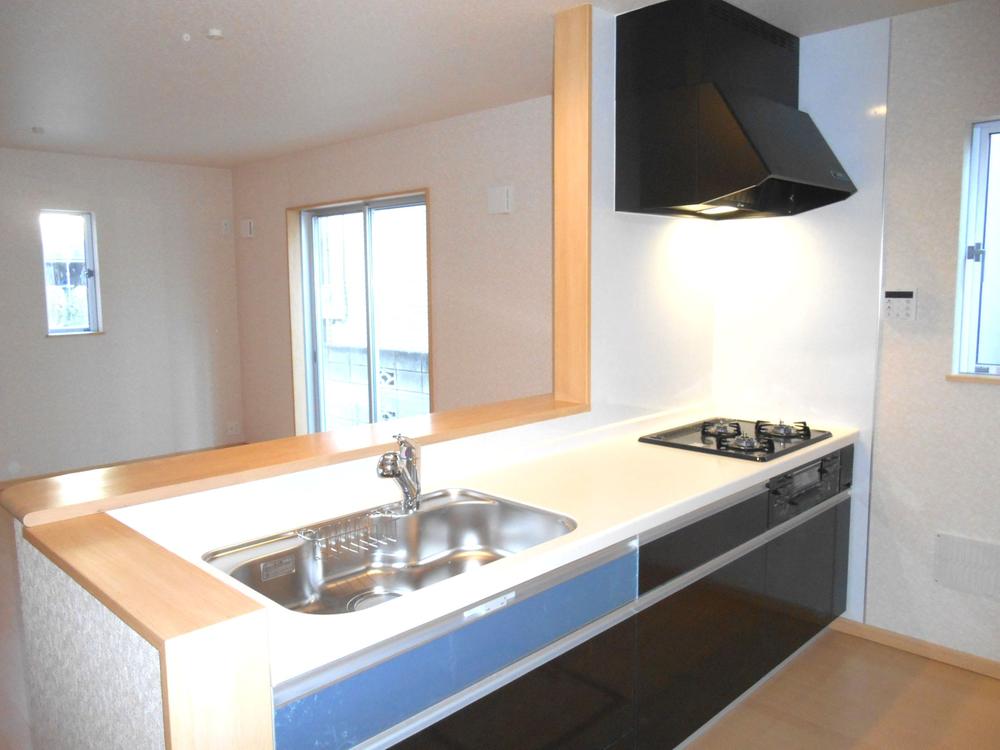 Kitchen
キッチンです
Floor plan間取り図 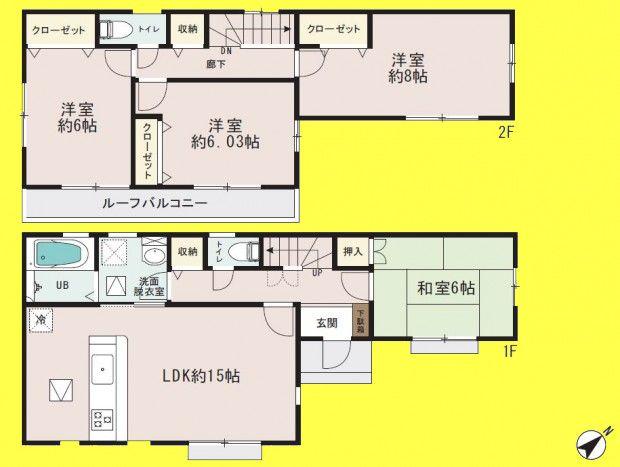 31,800,000 yen, 4LDK, Land area 110.3 sq m , It is a building area of 98.13 sq m floor plan
3180万円、4LDK、土地面積110.3m2、建物面積98.13m2 間取り図です
Livingリビング 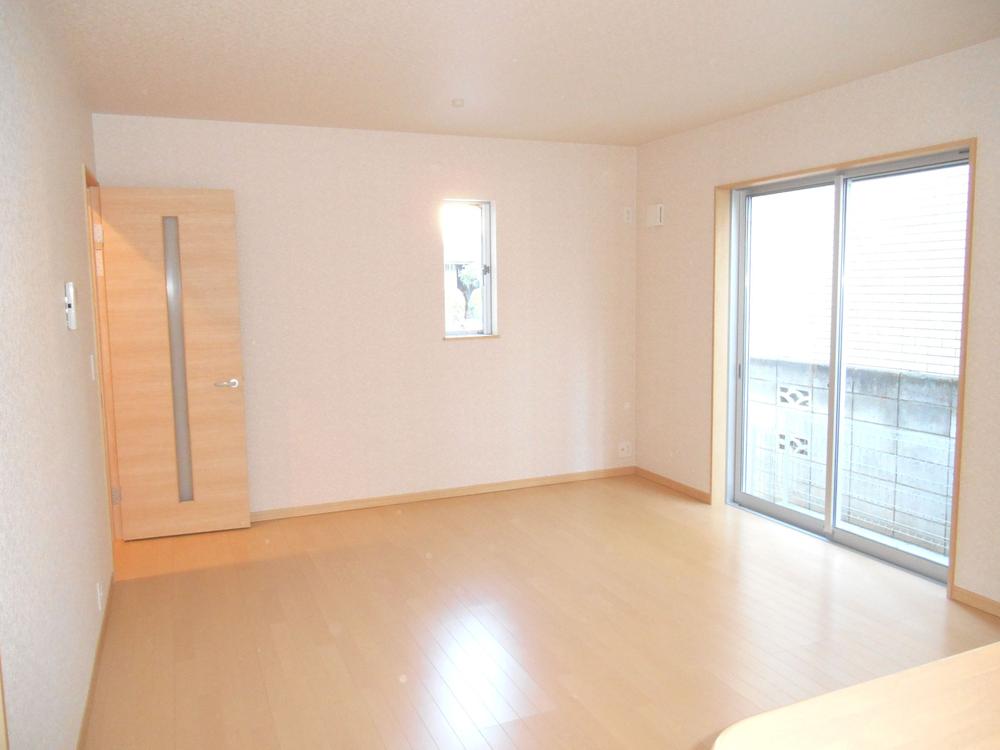 Living is
リビングです
Bathroom浴室 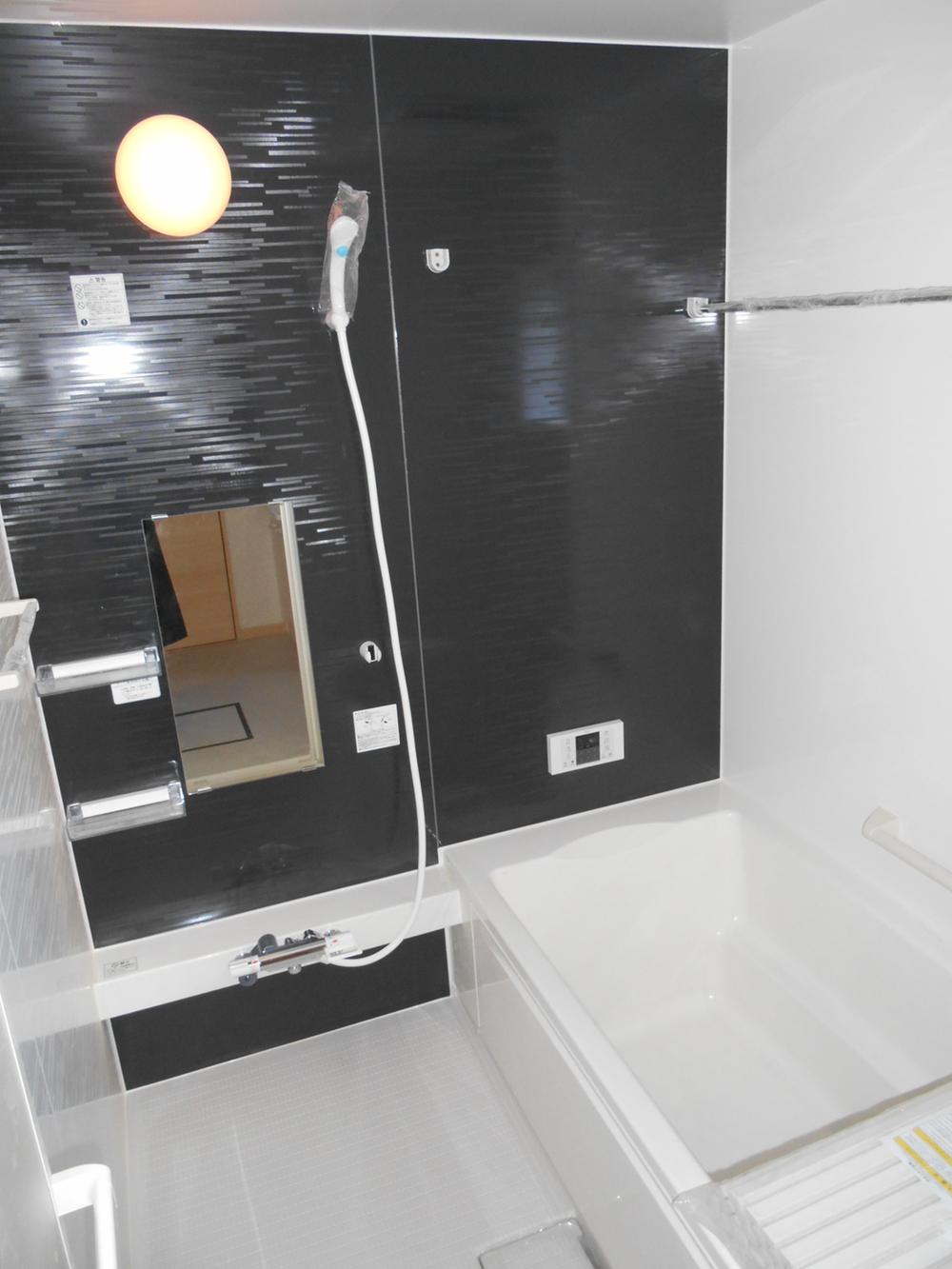 Bathroom is
浴室です
Kitchenキッチン 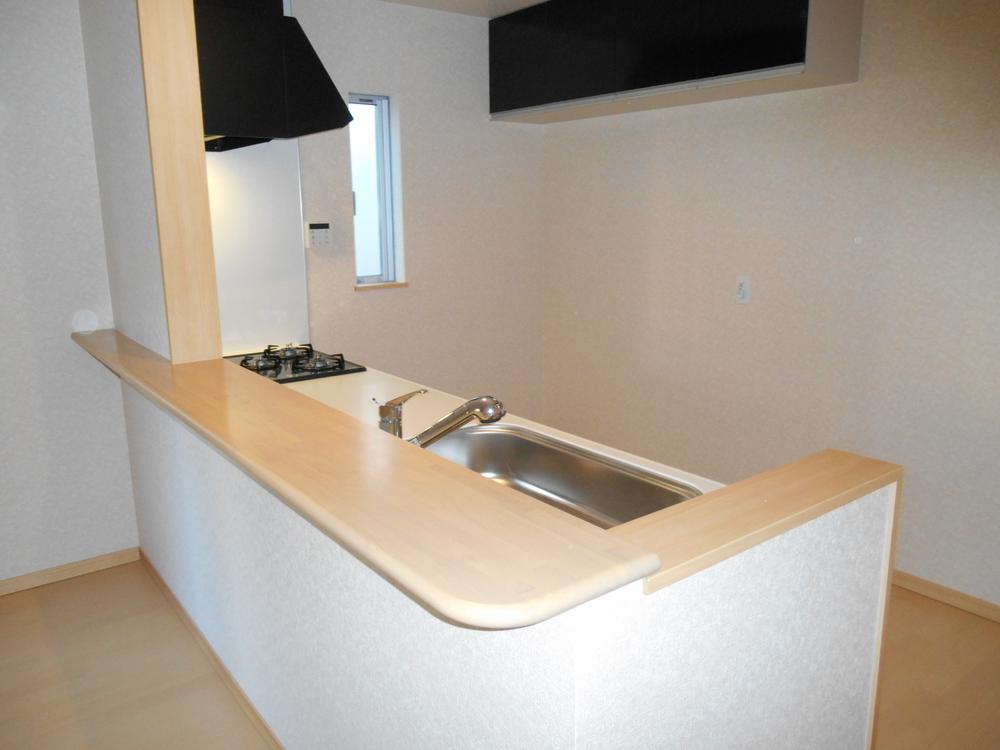 Kitchen
キッチンです
Non-living roomリビング以外の居室 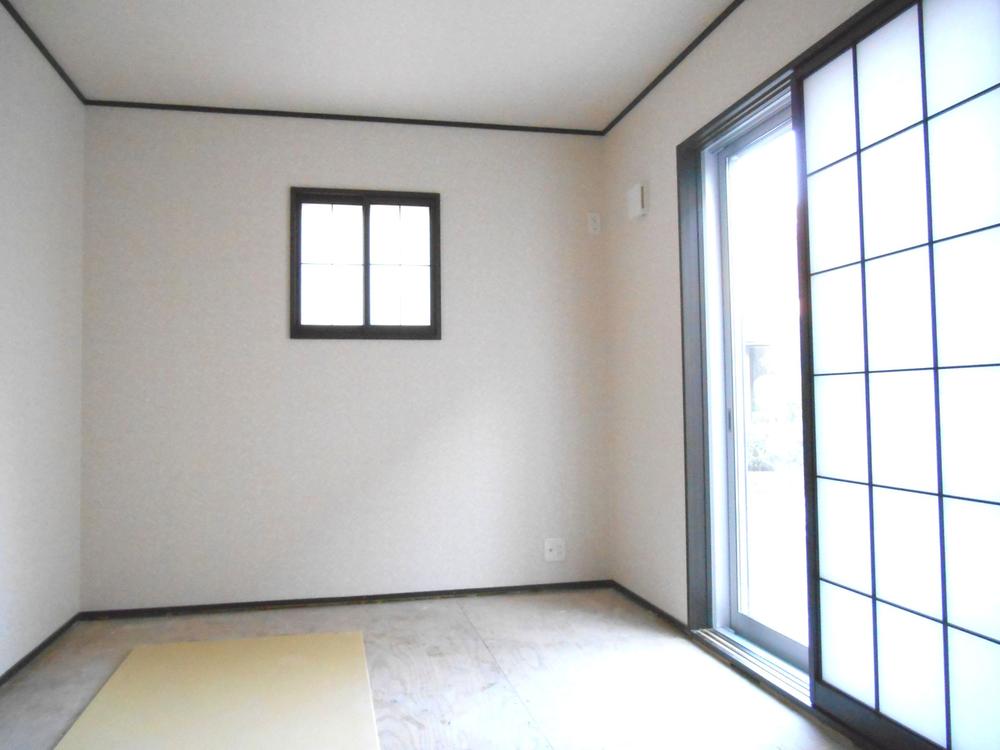 Is a Japanese-style room
和室です
Entrance玄関 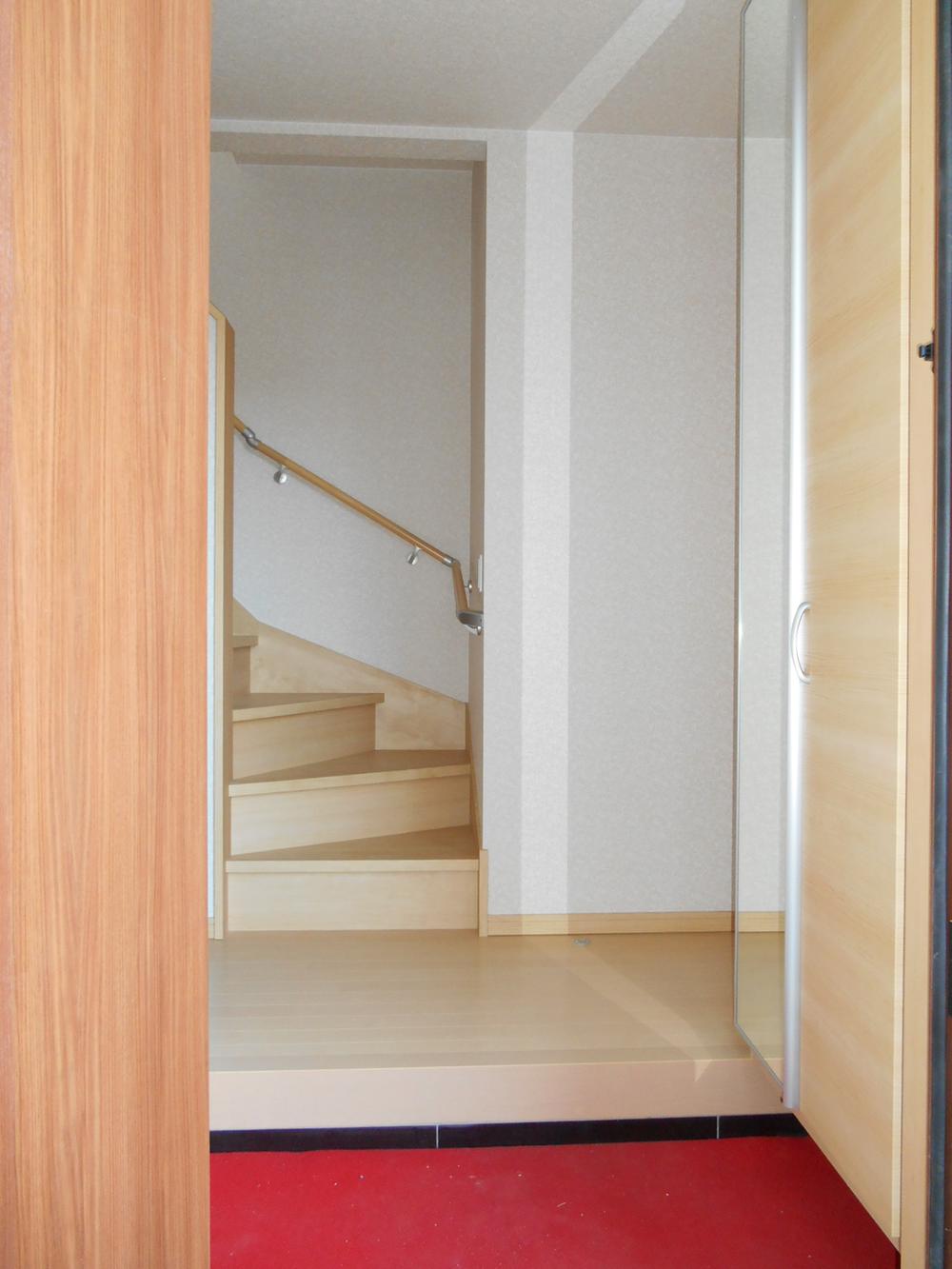 It is entrance
玄関です
Wash basin, toilet洗面台・洗面所 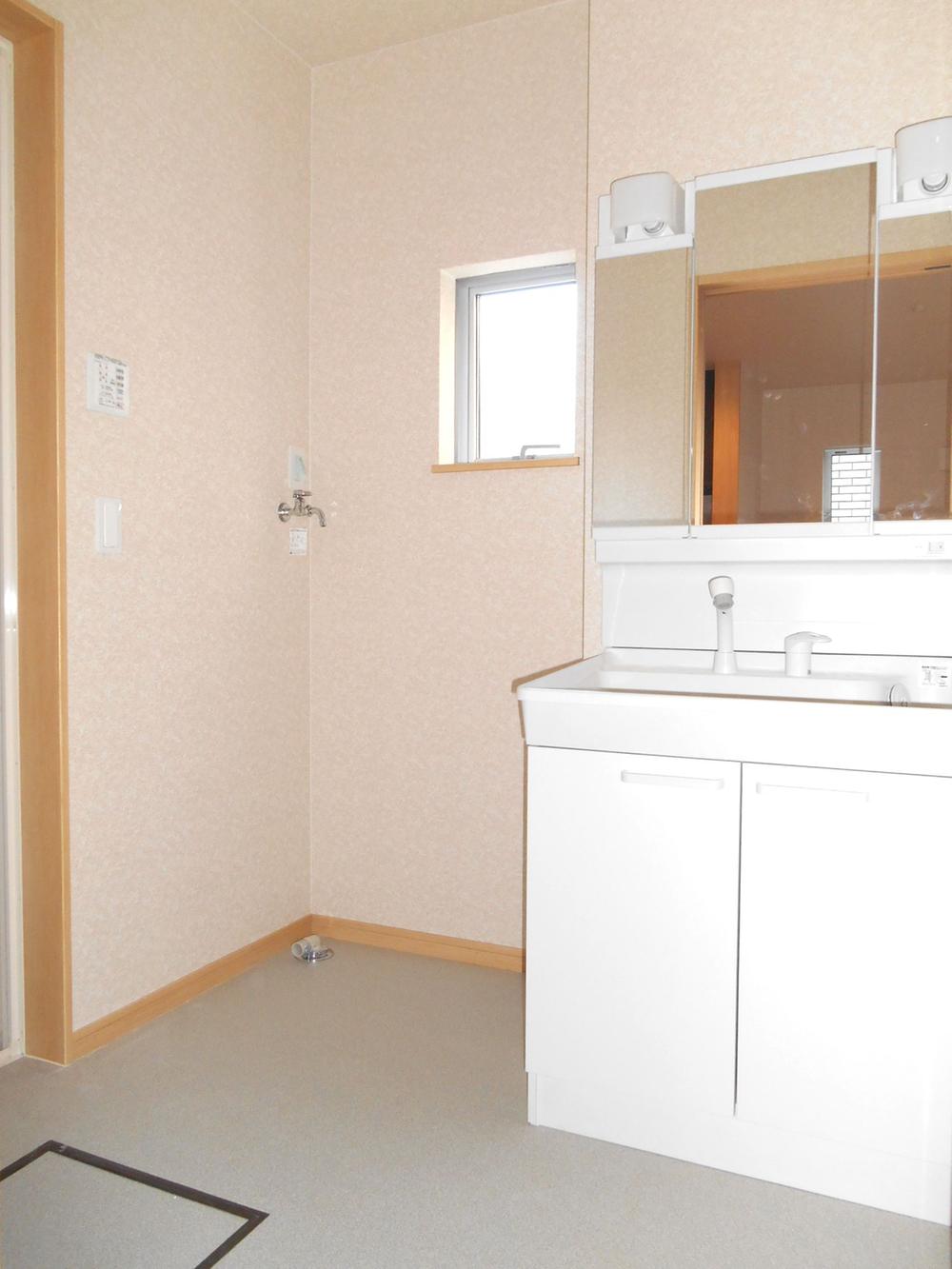 It is the washstand
洗面台です
Local photos, including front road前面道路含む現地写真 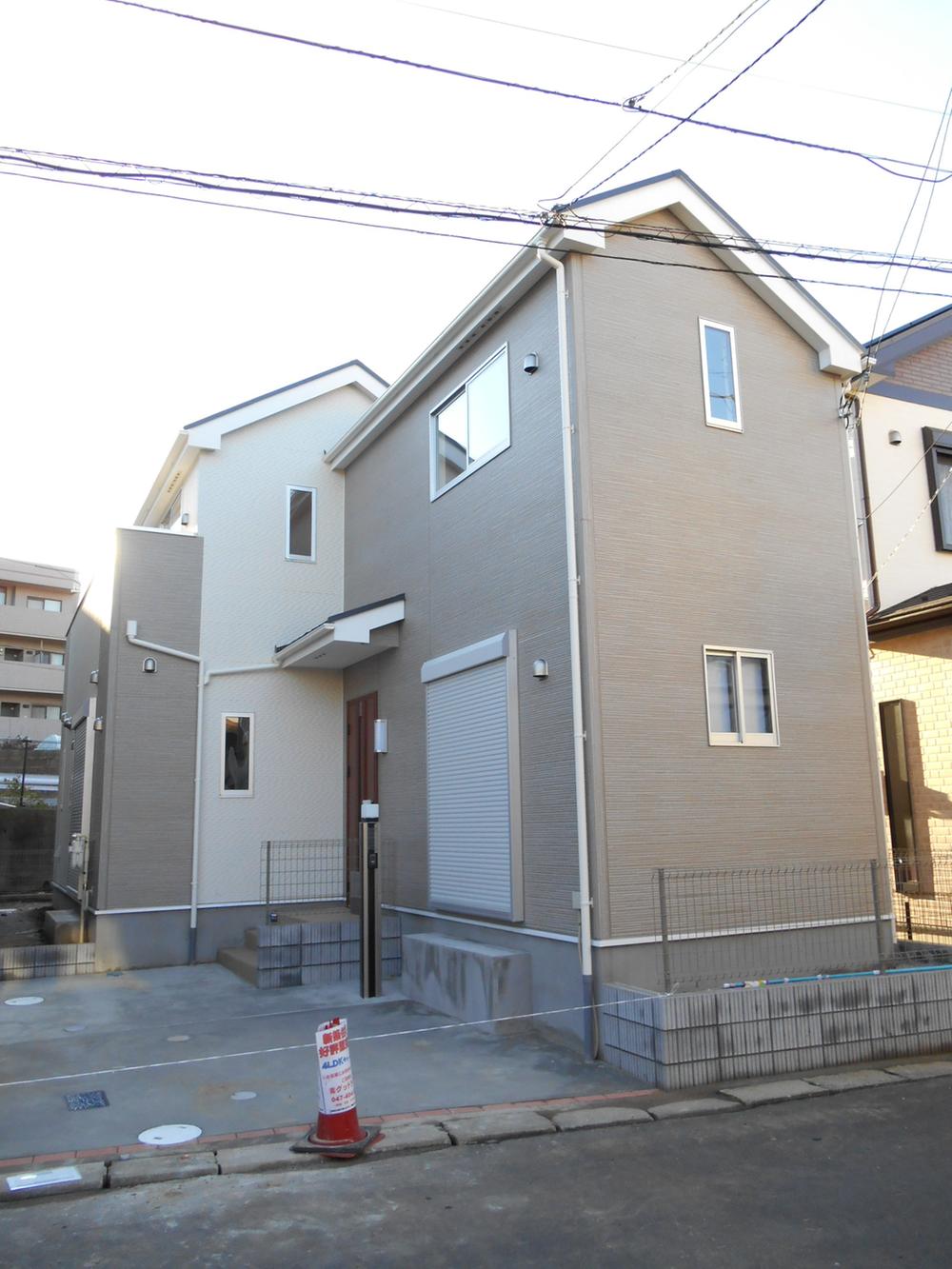 Appearance is a picture
外観写真です
Junior high school中学校 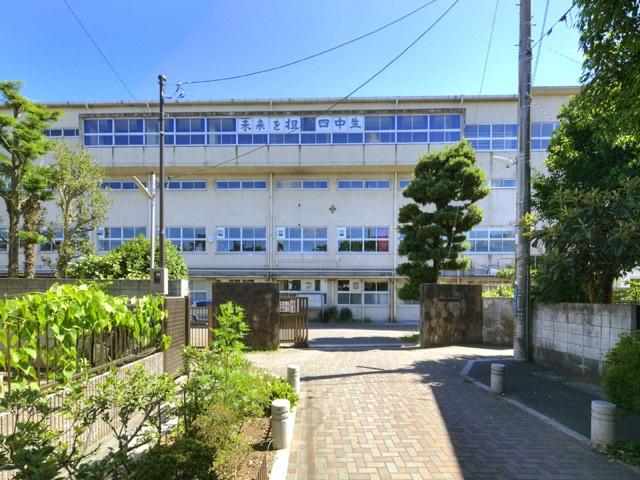 1200m until Ichikawa Municipal fourth junior high school
市川市立第四中学校まで1200m
Kitchenキッチン 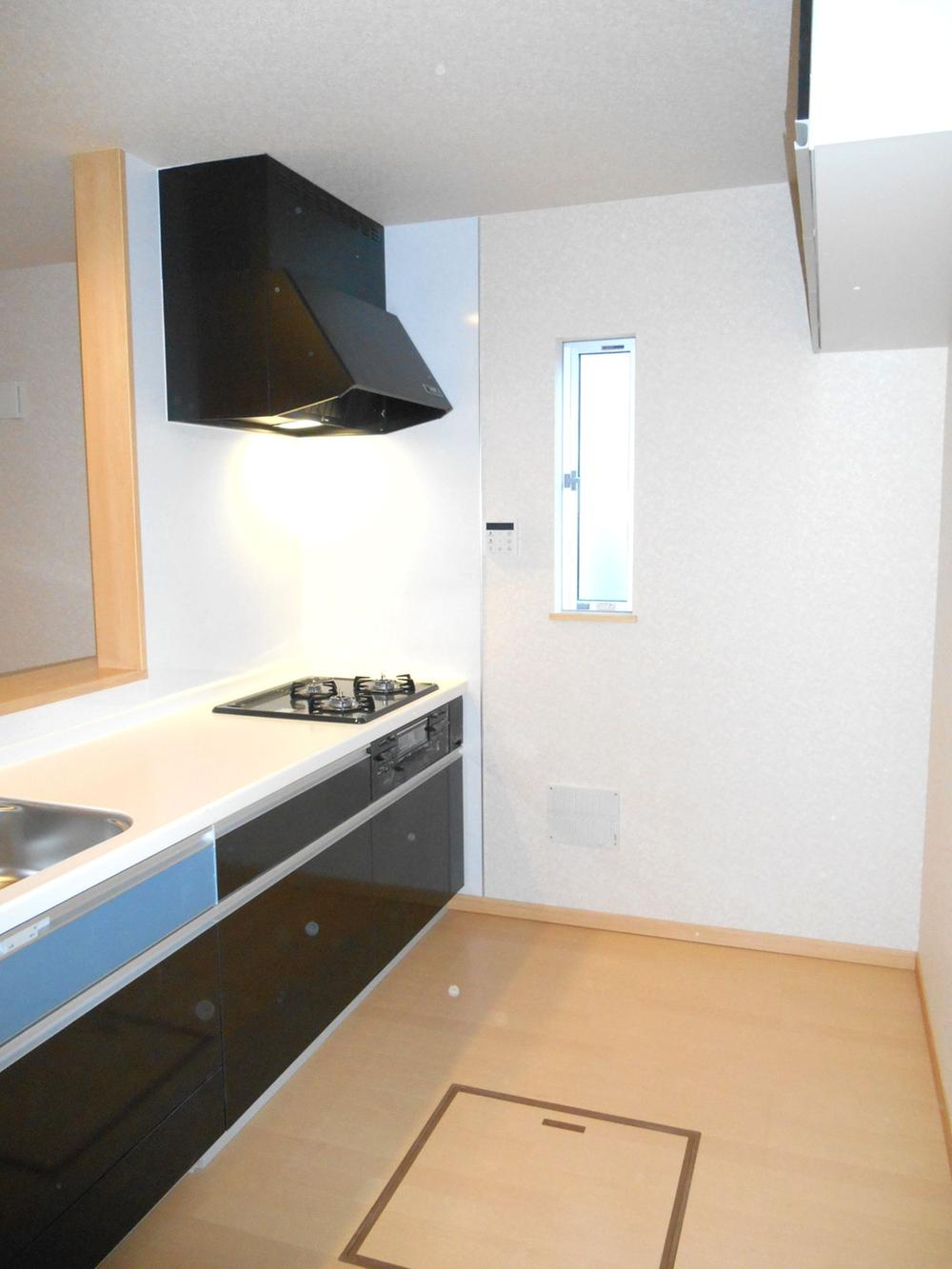 Kitchen
キッチンです
Non-living roomリビング以外の居室 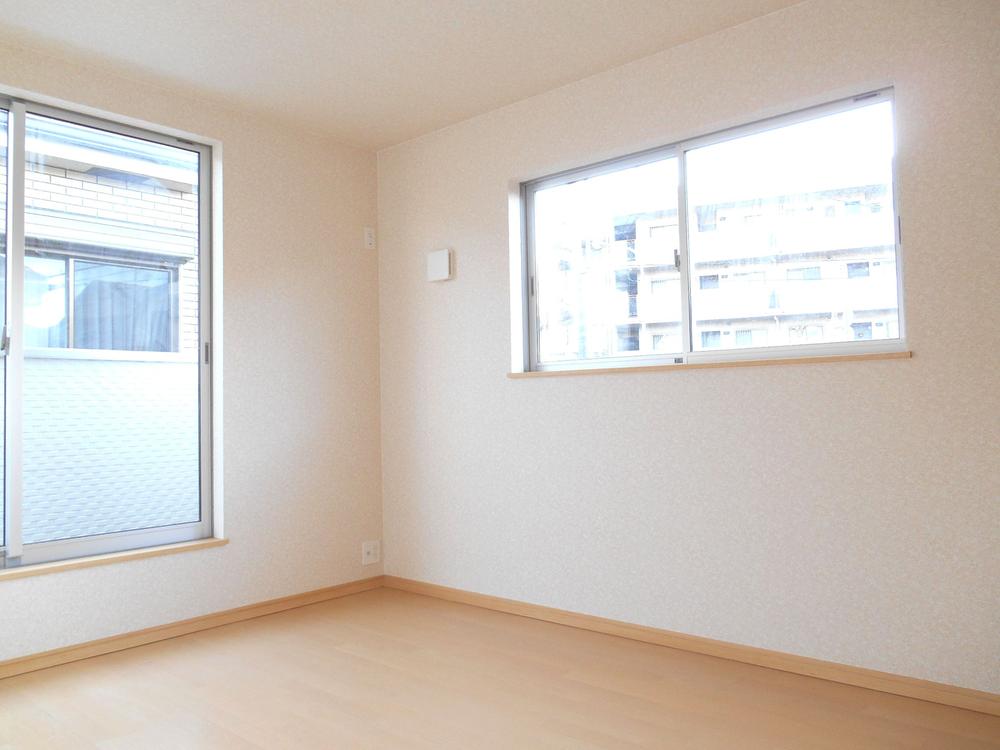 Western is
洋室です
Primary school小学校 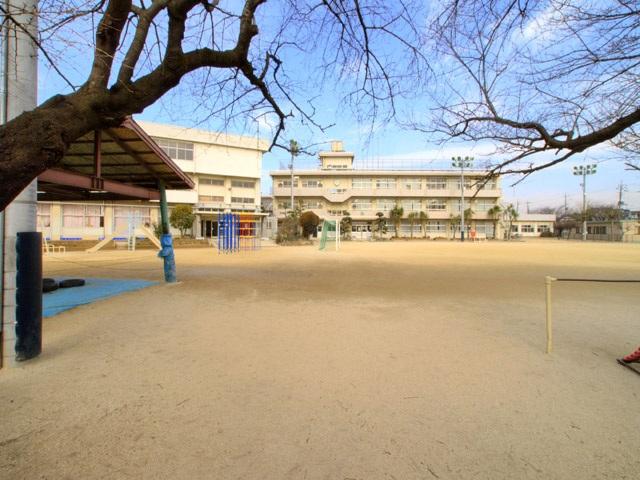 270m until Ichikawa City Wakamiya Elementary School
市川市立若宮小学校まで270m
Non-living roomリビング以外の居室 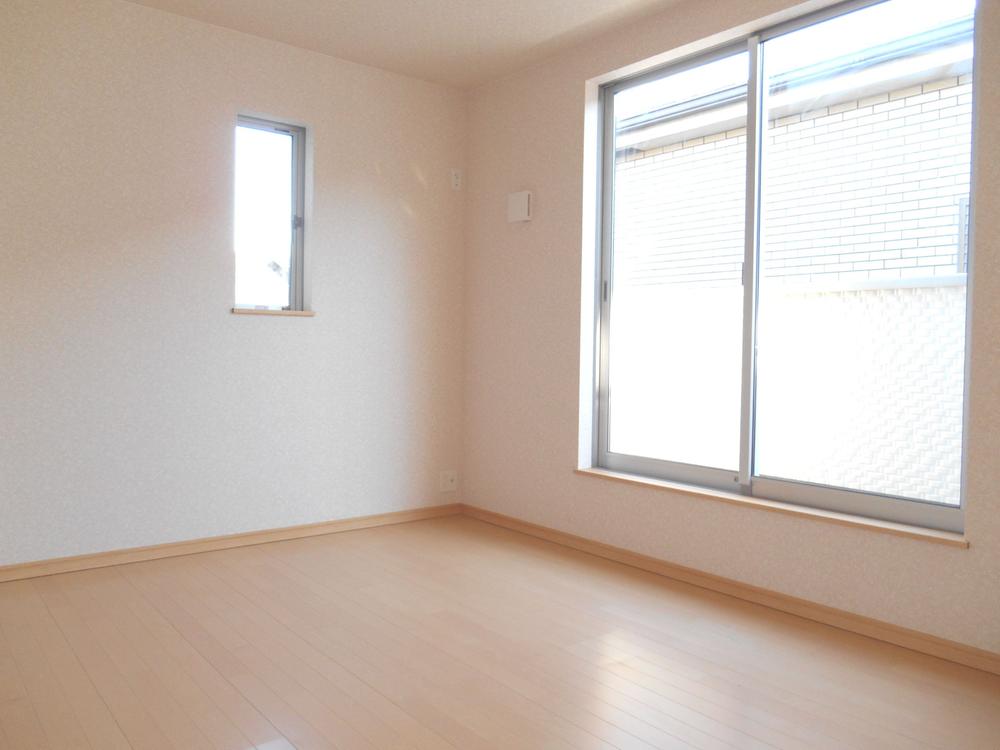 Western is
洋室です
Kindergarten ・ Nursery幼稚園・保育園 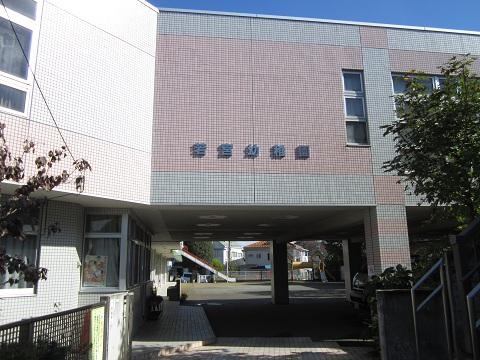 300m to Wakamiya kindergarten
若宮幼稚園まで300m
Non-living roomリビング以外の居室 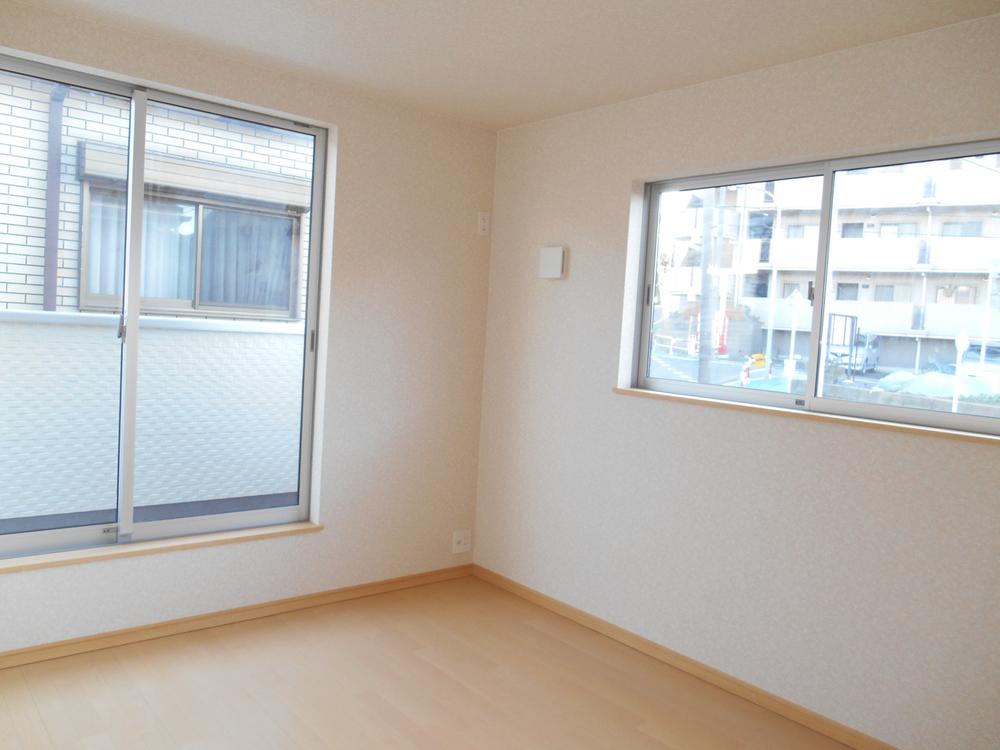 Western is
洋室です
Location
|



















