New Homes » Kanto » Chiba Prefecture » Ichikawa
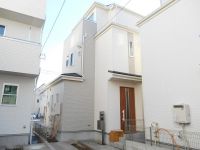 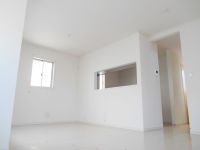
| | Ichikawa City, Chiba Prefecture 千葉県市川市 |
| JR Sobu Line "Motoyawata" walk 17 minutes JR総武線「本八幡」歩17分 |
| Construction housing performance with evaluation, Design house performance with evaluation, Pre-ground survey, 2 along the line more accessible, Super close, It is close to the city, System kitchen, Bathroom Dryer, All room storage, A quiet residential area, LDK15 tatami 建設住宅性能評価付、設計住宅性能評価付、地盤調査済、2沿線以上利用可、スーパーが近い、市街地が近い、システムキッチン、浴室乾燥機、全居室収納、閑静な住宅地、LDK15畳 |
| Construction housing performance with evaluation, Design house performance with evaluation, Pre-ground survey, 2 along the line more accessible, Super close, It is close to the city, System kitchen, Bathroom Dryer, All room storage, A quiet residential area, LDK15 tatami mats or more, Starting station, Face-to-face kitchen, Toilet 2 places, Bathroom 1 tsubo or more, Otobasu, Warm water washing toilet seat, Underfloor Storage, TV monitor interphone, All living room flooring, water filter, Three-story or more, Living stairs, City gas 建設住宅性能評価付、設計住宅性能評価付、地盤調査済、2沿線以上利用可、スーパーが近い、市街地が近い、システムキッチン、浴室乾燥機、全居室収納、閑静な住宅地、LDK15畳以上、始発駅、対面式キッチン、トイレ2ヶ所、浴室1坪以上、オートバス、温水洗浄便座、床下収納、TVモニタ付インターホン、全居室フローリング、浄水器、3階建以上、リビング階段、都市ガス |
Features pickup 特徴ピックアップ | | Construction housing performance with evaluation / Design house performance with evaluation / Pre-ground survey / 2 along the line more accessible / Super close / It is close to the city / System kitchen / Bathroom Dryer / All room storage / A quiet residential area / LDK15 tatami mats or more / Starting station / Face-to-face kitchen / Toilet 2 places / Bathroom 1 tsubo or more / Otobasu / Warm water washing toilet seat / Underfloor Storage / TV monitor interphone / All living room flooring / water filter / Three-story or more / Living stairs / City gas 建設住宅性能評価付 /設計住宅性能評価付 /地盤調査済 /2沿線以上利用可 /スーパーが近い /市街地が近い /システムキッチン /浴室乾燥機 /全居室収納 /閑静な住宅地 /LDK15畳以上 /始発駅 /対面式キッチン /トイレ2ヶ所 /浴室1坪以上 /オートバス /温水洗浄便座 /床下収納 /TVモニタ付インターホン /全居室フローリング /浄水器 /3階建以上 /リビング階段 /都市ガス | Price 価格 | | 34,800,000 yen 3480万円 | Floor plan 間取り | | 3LDK 3LDK | Units sold 販売戸数 | | 1 units 1戸 | Total units 総戸数 | | 4 units 4戸 | Land area 土地面積 | | 71.19 sq m (registration) 71.19m2(登記) | Building area 建物面積 | | 92.73 sq m (registration) 92.73m2(登記) | Driveway burden-road 私道負担・道路 | | Nothing 無 | Completion date 完成時期(築年月) | | December 2013 2013年12月 | Address 住所 | | Ichikawa City, Chiba Prefecture Owada 4 千葉県市川市大和田4 | Traffic 交通 | | JR Sobu Line "Motoyawata" walk 17 minutes JR Sobu Line "Ichikawa" walk 21 minutes Toei Shinjuku Line "Motoyawata" walk 19 minutes JR総武線「本八幡」歩17分JR総武線「市川」歩21分都営新宿線「本八幡」歩19分
| Related links 関連リンク | | [Related Sites of this company] 【この会社の関連サイト】 | Person in charge 担当者より | | Person in charge of Abe TadashiYoshimi Age: 40 Daigyokai experience: six years our customers in order to fulfill the "dream and hope.", Quick ・ correct ・ I served in the suggestions of the rich properties. Also, Tend to be uneasy financial ・ loan ・ Various procedures ・ After also will explain firm, such as after the purchase, We promise a worry. 担当者安部 正嘉年齢:40代業界経験:6年お客様の「夢と希望」を叶える為に、迅速・正確・豊富な物件のご提案に務めます。また、ご不安になりがちな資金面・ローン・諸手続き・購入後のアフターなどもしっかりご説明し、ご安心をお約束致します。 | Contact お問い合せ先 | | TEL: 0800-603-7184 [Toll free] mobile phone ・ Also available from PHS
Caller ID is not notified
Please contact the "we saw SUUMO (Sumo)"
If it does not lead, If the real estate company TEL:0800-603-7184【通話料無料】携帯電話・PHSからもご利用いただけます
発信者番号は通知されません
「SUUMO(スーモ)を見た」と問い合わせください
つながらない方、不動産会社の方は
| Building coverage, floor area ratio 建ぺい率・容積率 | | 60% ・ 200% 60%・200% | Time residents 入居時期 | | Consultation 相談 | Land of the right form 土地の権利形態 | | Ownership 所有権 | Structure and method of construction 構造・工法 | | Wooden three-story 木造3階建 | Use district 用途地域 | | One middle and high 1種中高 | Overview and notices その他概要・特記事項 | | Contact Person: Abe TadashiYoshimi, Facilities: Public Water Supply, This sewage, City gas, Building confirmation number: 0958, Parking: car space 担当者:安部 正嘉、設備:公営水道、本下水、都市ガス、建築確認番号:0958、駐車場:カースペース | Company profile 会社概要 | | <Mediation> Governor of Chiba Prefecture (2) the first 014,961 No. Pitattohausu Ichikawa south entrance shop housing Japan (Ltd.) Yubinbango272-0033 Ichikawa City, Chiba Prefecture Ichikawaminami 1-9-32 Takararaku building first floor <仲介>千葉県知事(2)第014961号ピタットハウス市川南口店ハウジングジャパン(株)〒272-0033 千葉県市川市市川南1-9-32 宝楽ビル1階 |
Local appearance photo現地外観写真 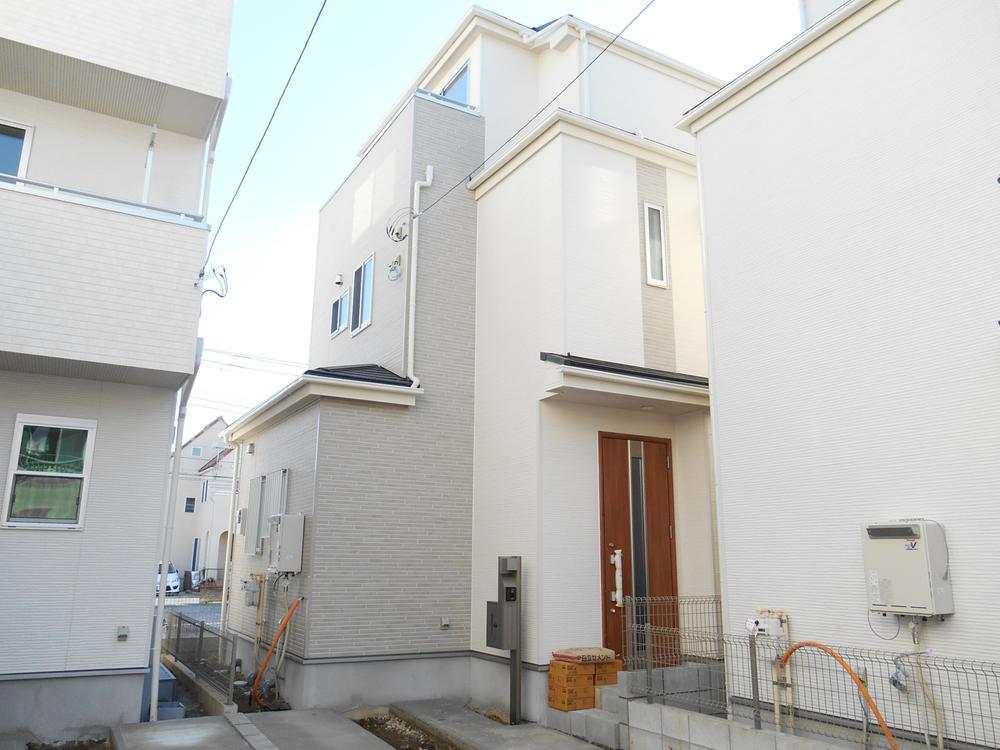 It will soon complete
間もなく完成します
Livingリビング 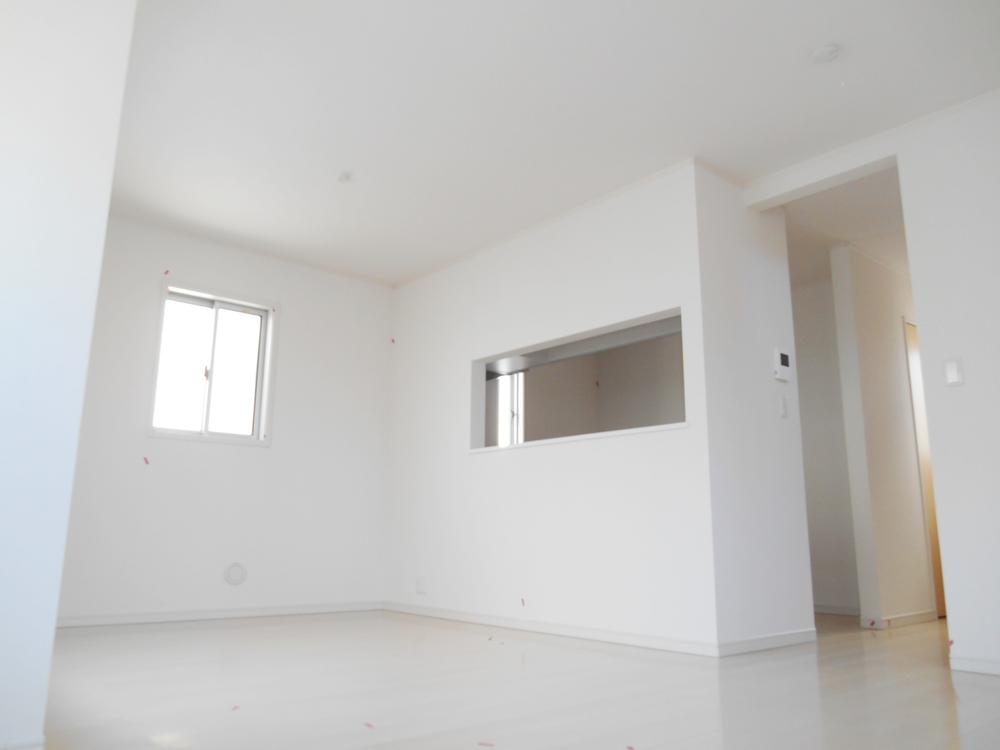 About 16 Pledge of spacious LDK
約16帖の広々LDKです
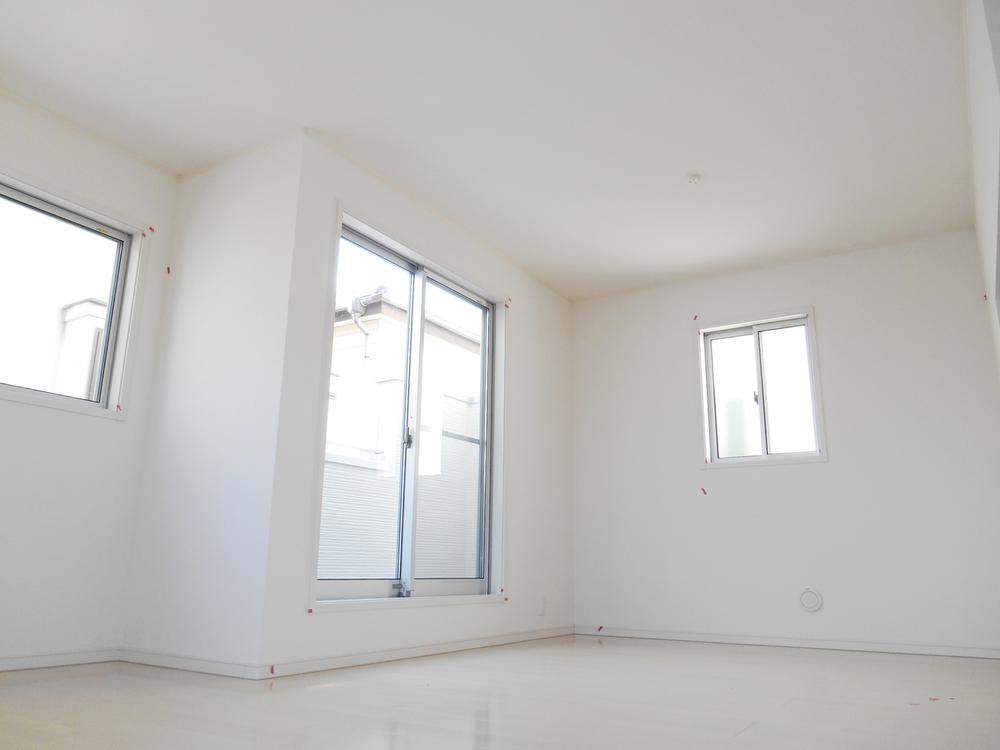 Bright living room of the southeast
南東向きの明るいリビングです
Floor plan間取り図 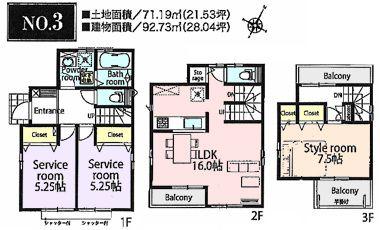 34,800,000 yen, 3LDK, Land area 71.19 sq m , It is a building area of 92.73 sq m floor plan
3480万円、3LDK、土地面積71.19m2、建物面積92.73m2 間取り図です
Local appearance photo現地外観写真 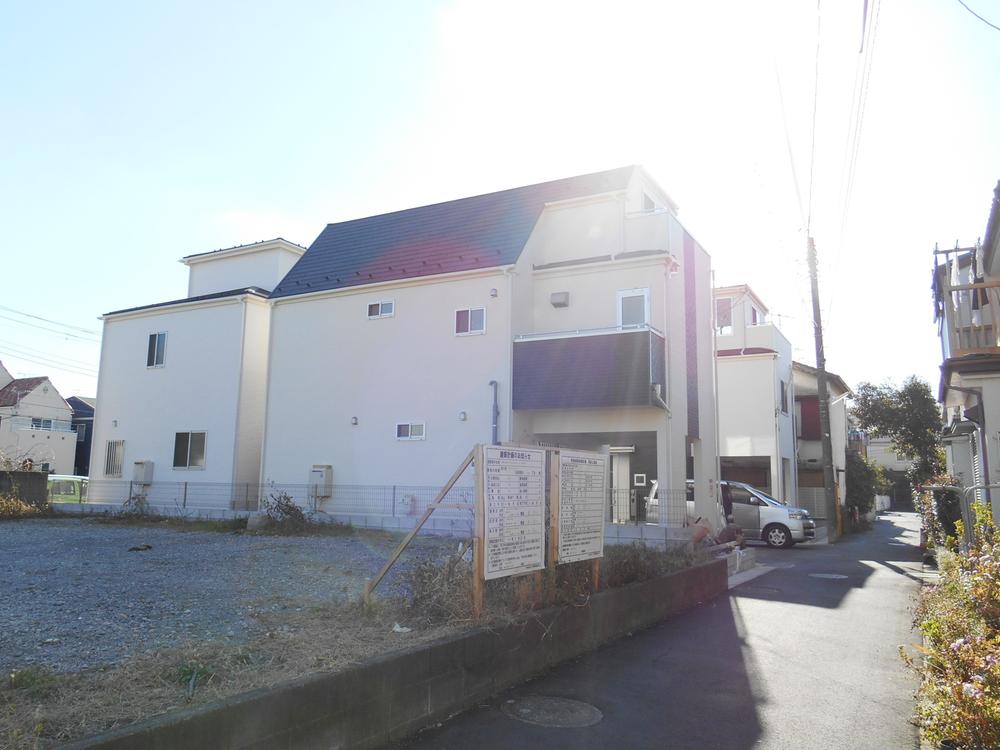 Local (12 May 2013) Shooting
現地(2013年12月)撮影
Bathroom浴室 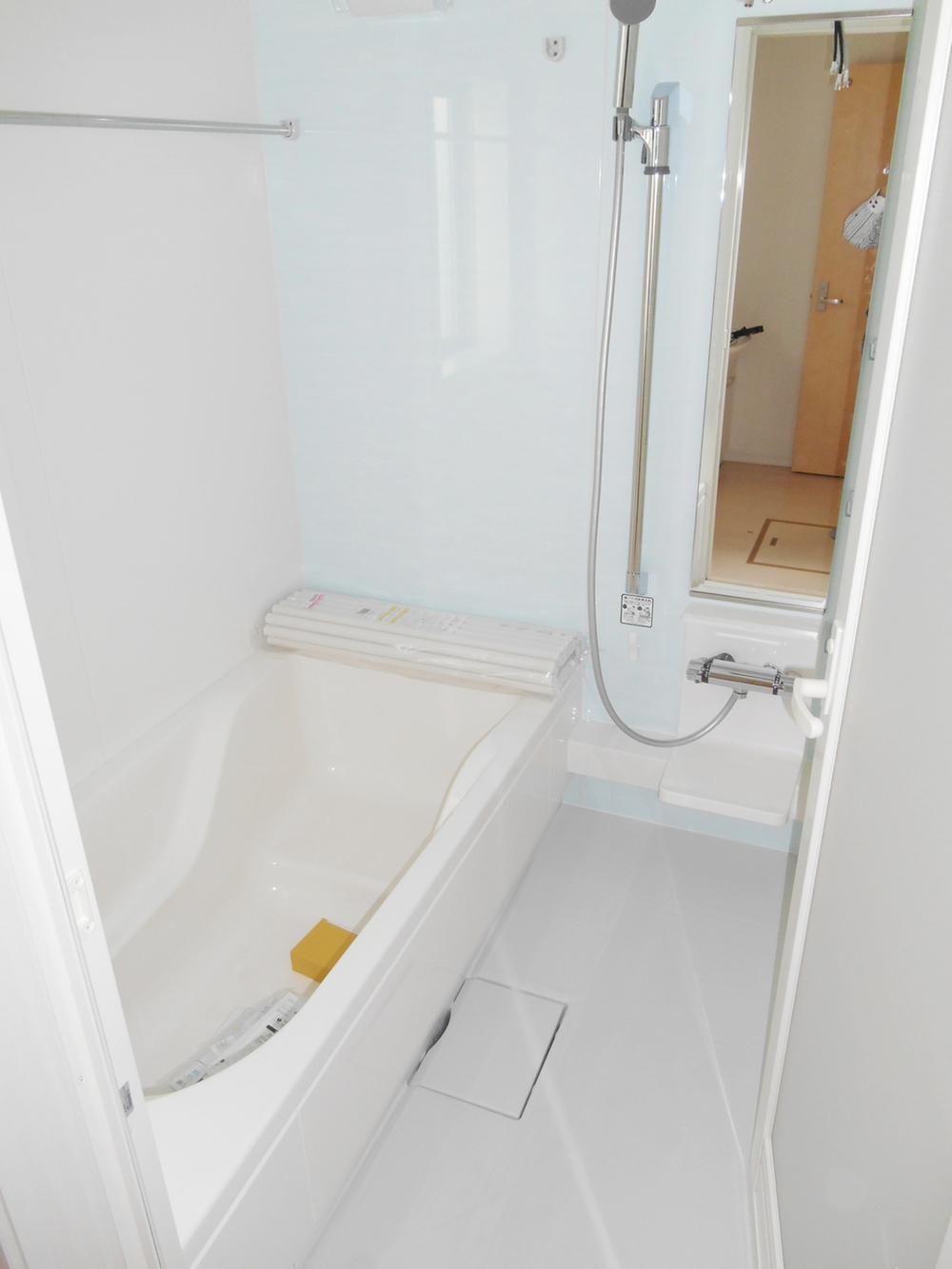 It is a bath with a bathroom ventilation dryer
浴室換気乾燥機を備えたお風呂です
Kitchenキッチン 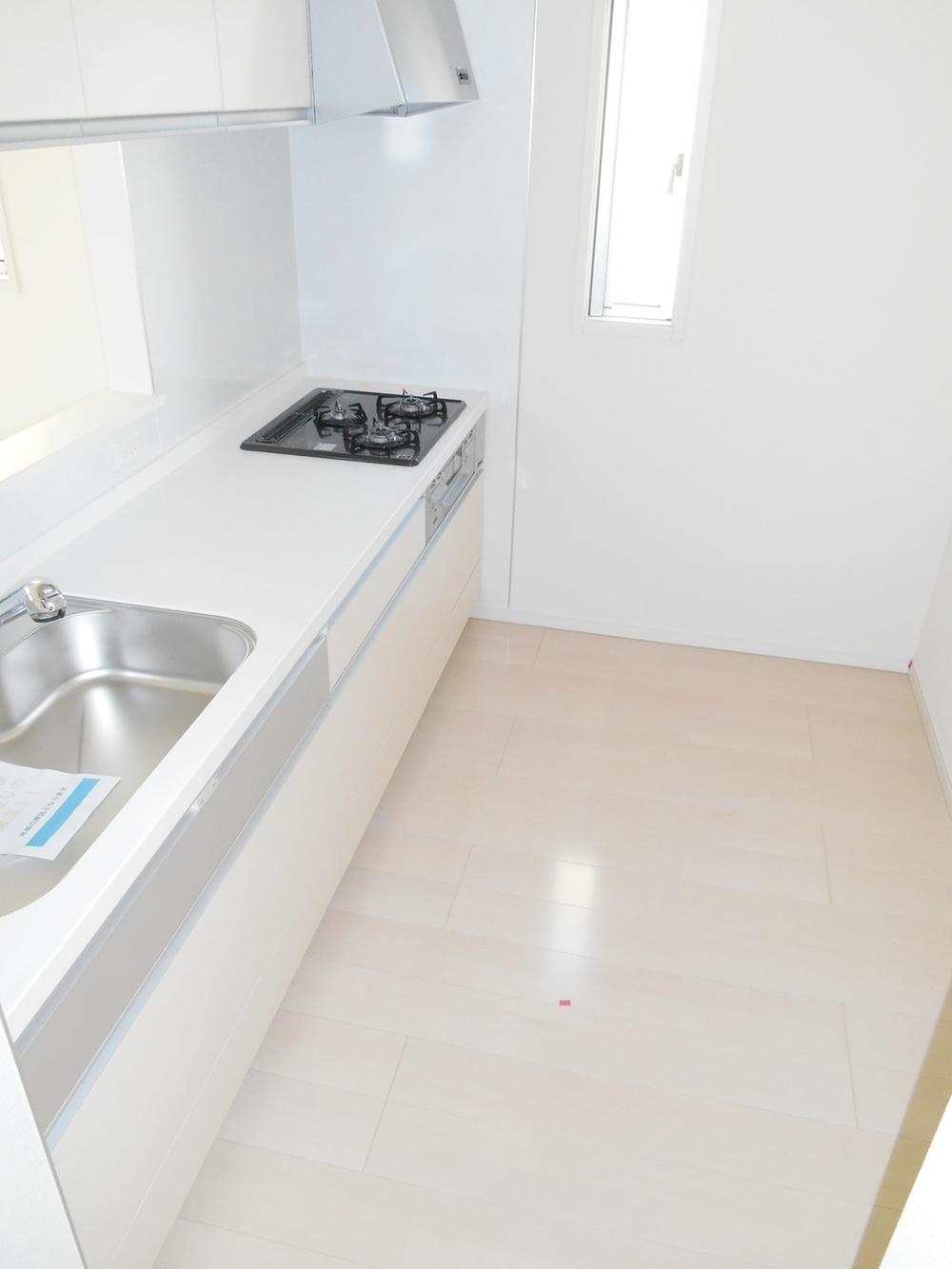 It will be spacious face-to-face kitchen work space
作業スペースも広々とした対面式キッチンになります
Non-living roomリビング以外の居室 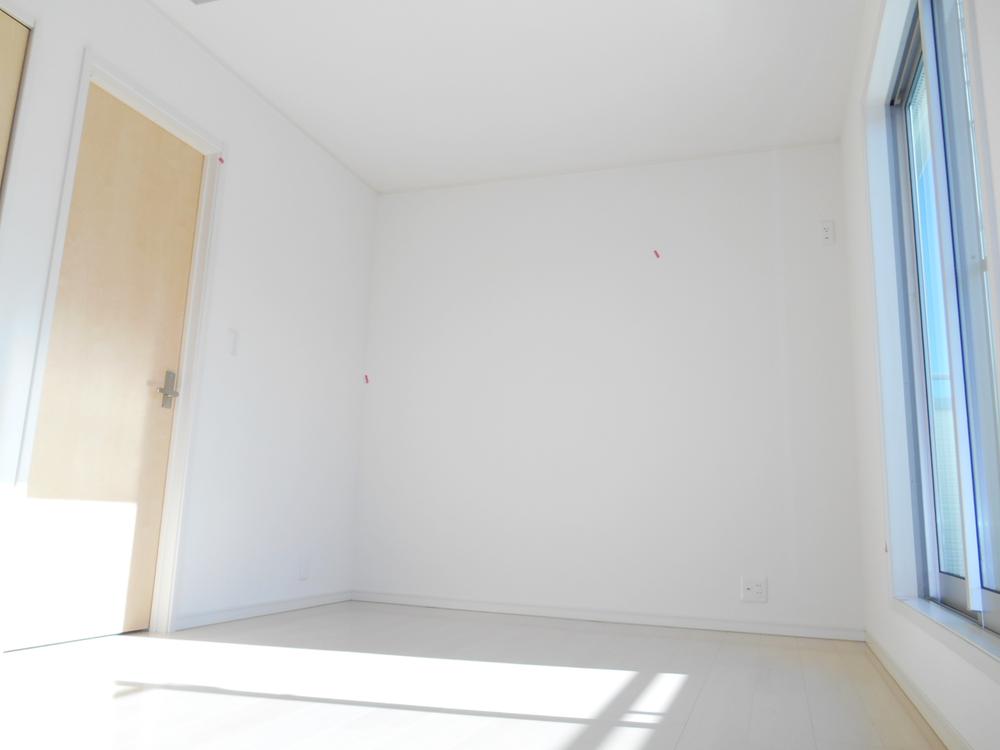 It will be on the second floor Western-style
2階洋室になります
Wash basin, toilet洗面台・洗面所 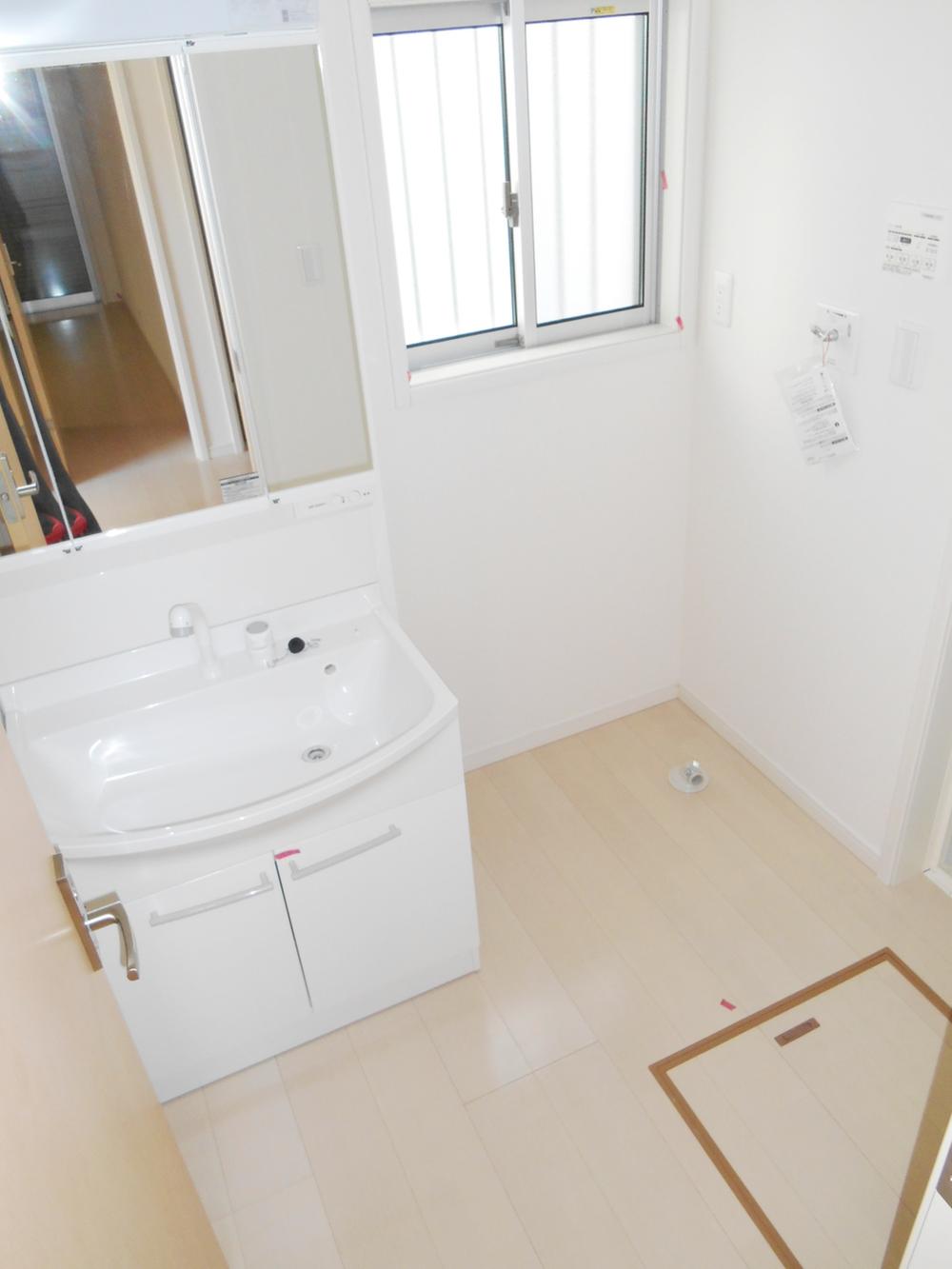 Spacious washroom
広々とした洗面所です
Receipt収納 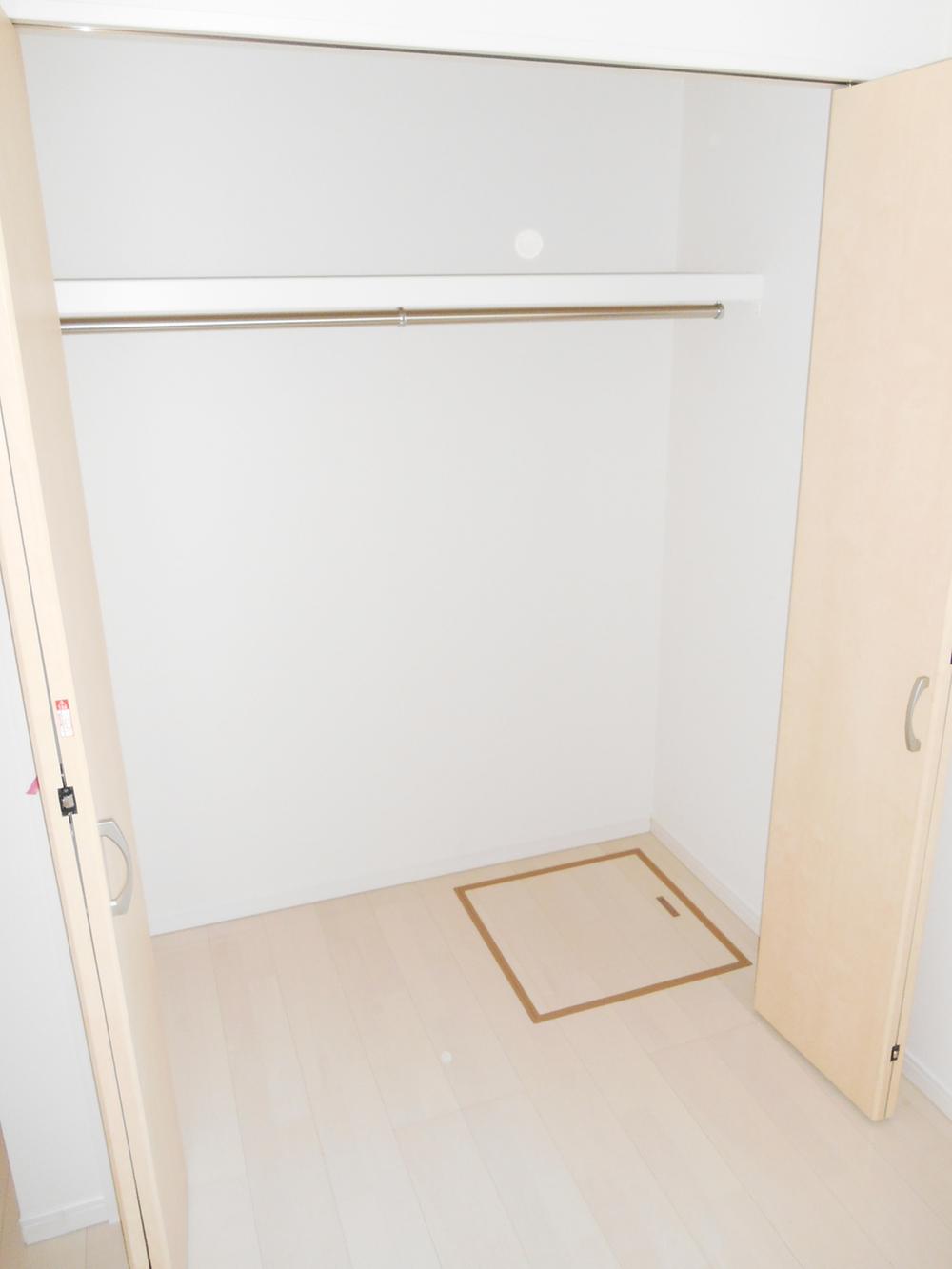 Each room features a large storage to
各部屋に大きな収納を備えています
Toiletトイレ 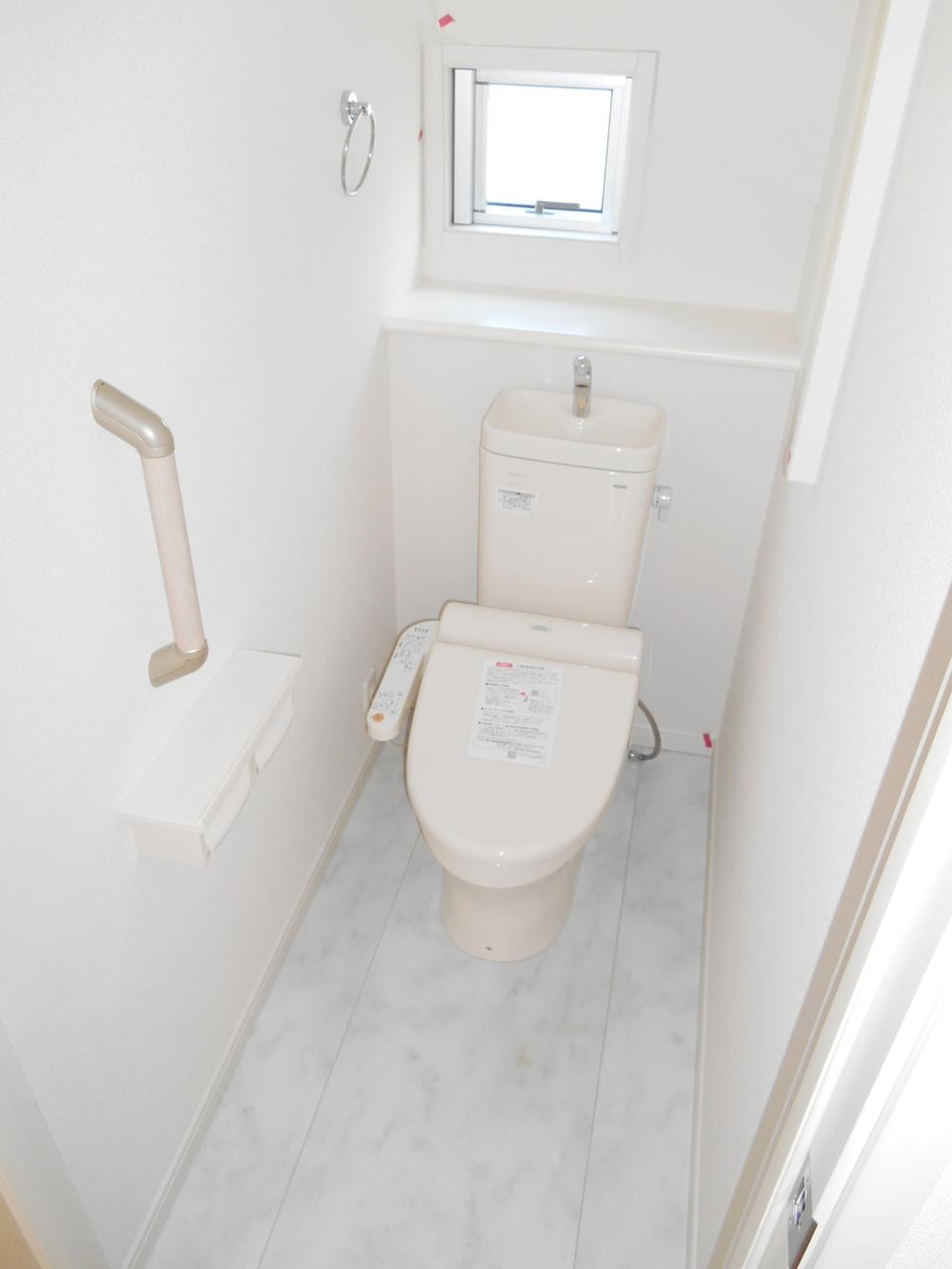 Bright toilet with a window
窓のある明るいトイレです
Local photos, including front road前面道路含む現地写真 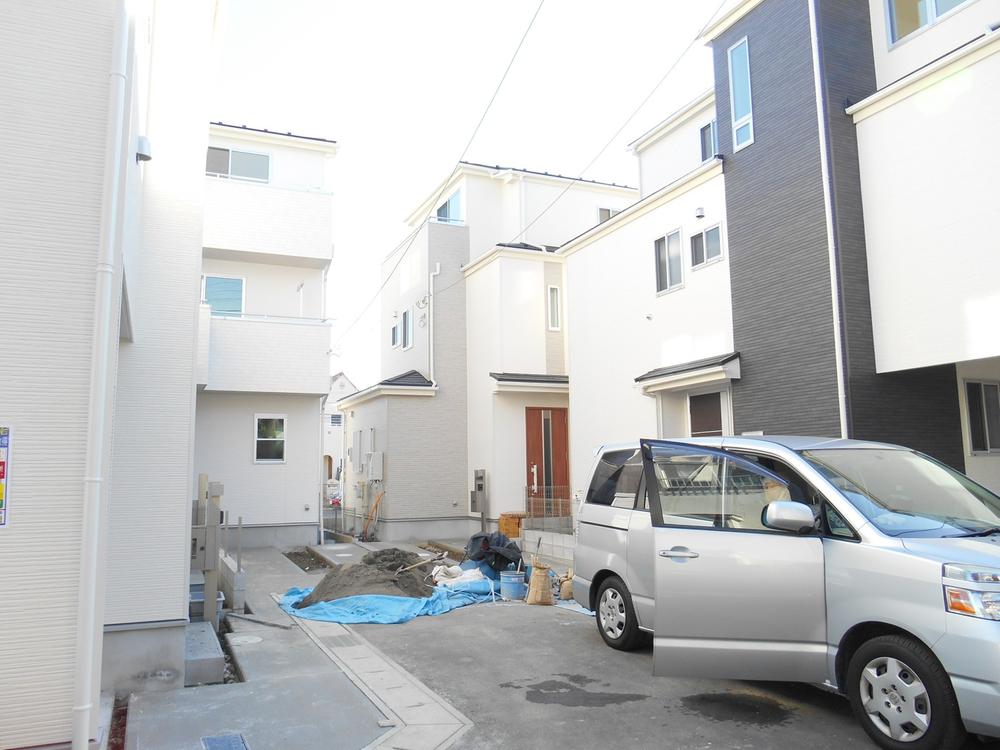 Finish to soon clean
間もなく綺麗に仕上がります
Parking lot駐車場 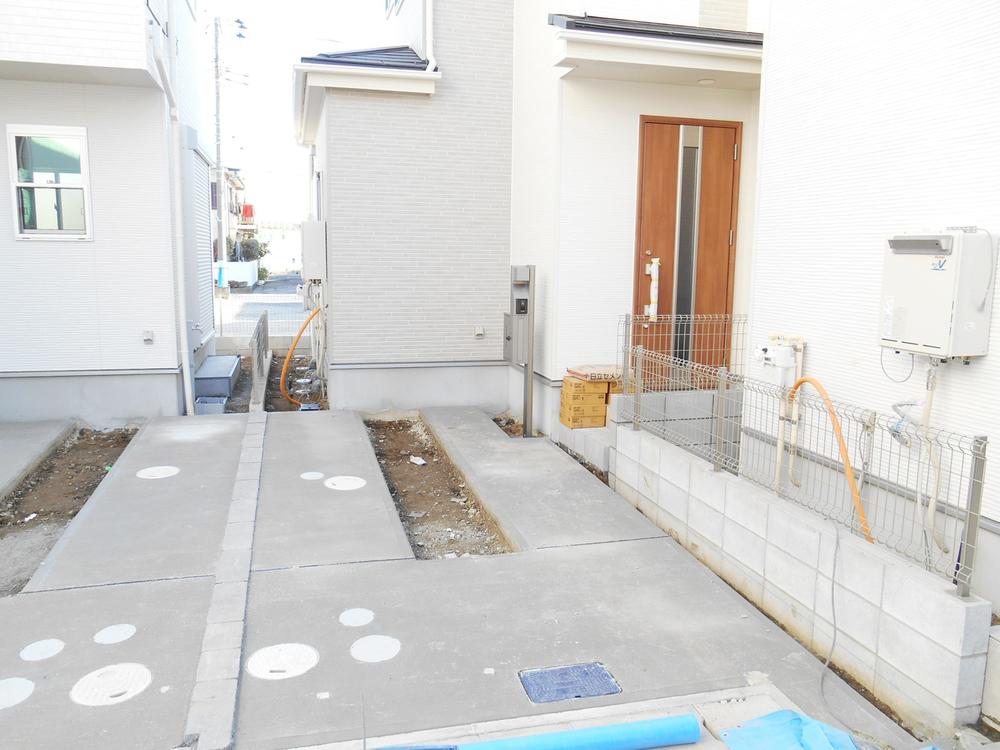 Also firmly secured parking spaces
駐車スペースもしっかり確保しています
Balconyバルコニー 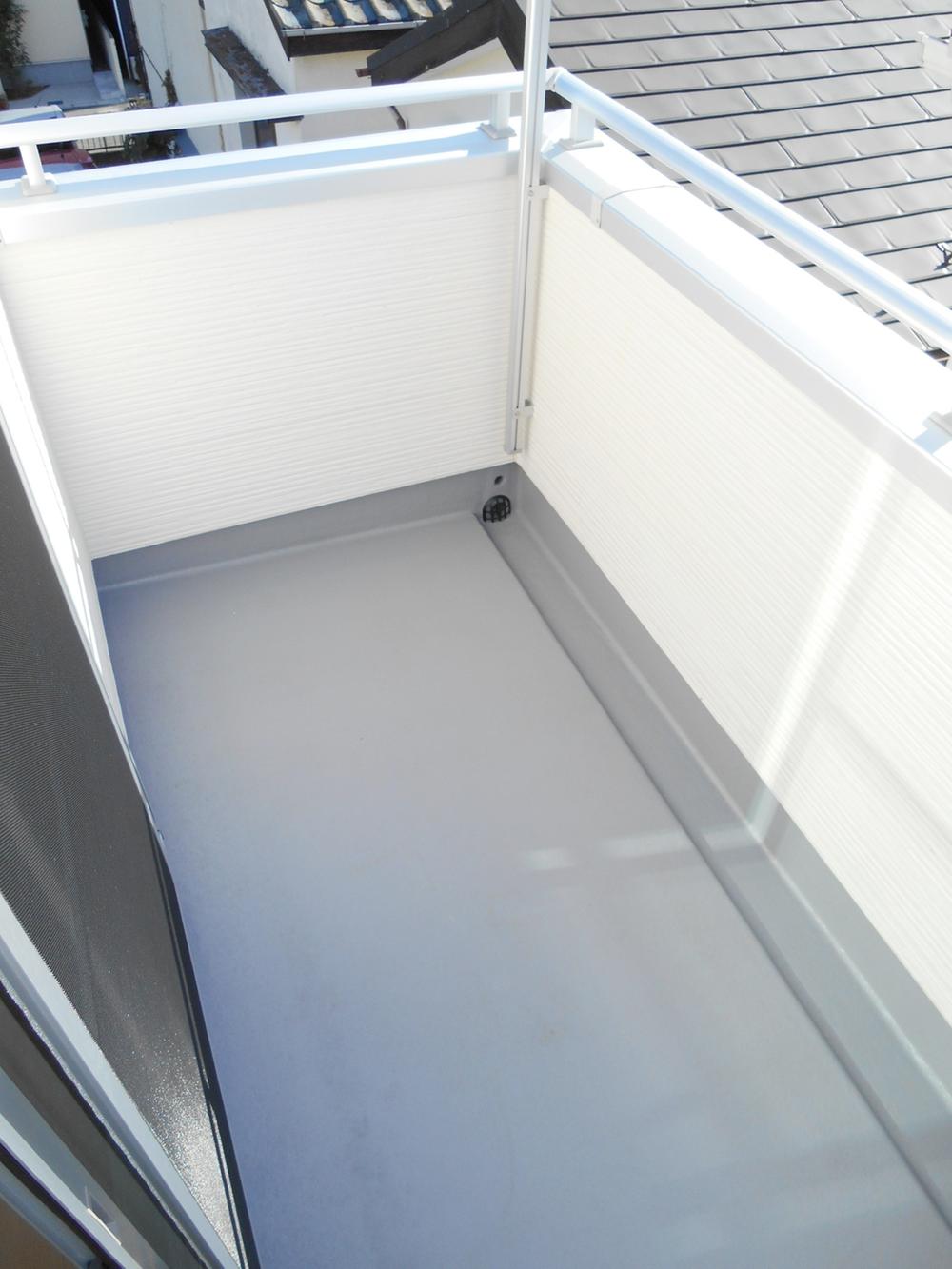 Balconies southeast
南東向きのバルコニーです
Supermarketスーパー 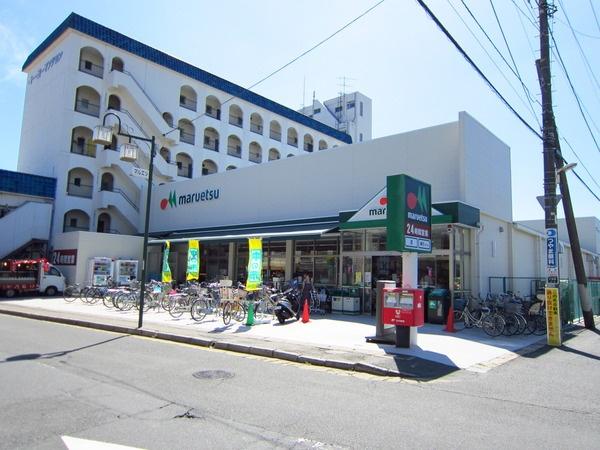 Maruetsu until Minamiyahata shop 225m
マルエツ南八幡店まで225m
Compartment figure区画図 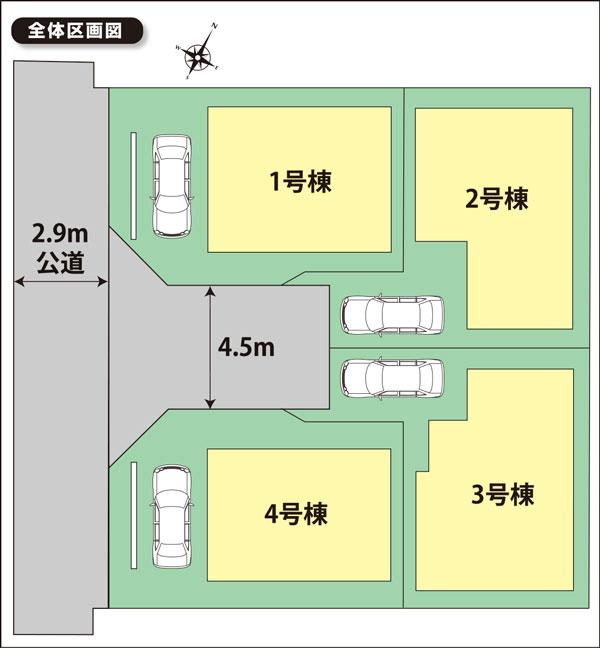 34,800,000 yen, 3LDK, Land area 71.19 sq m , Building area 92.73 sq m whole compartment view
3480万円、3LDK、土地面積71.19m2、建物面積92.73m2 全体区画図
Local appearance photo現地外観写真 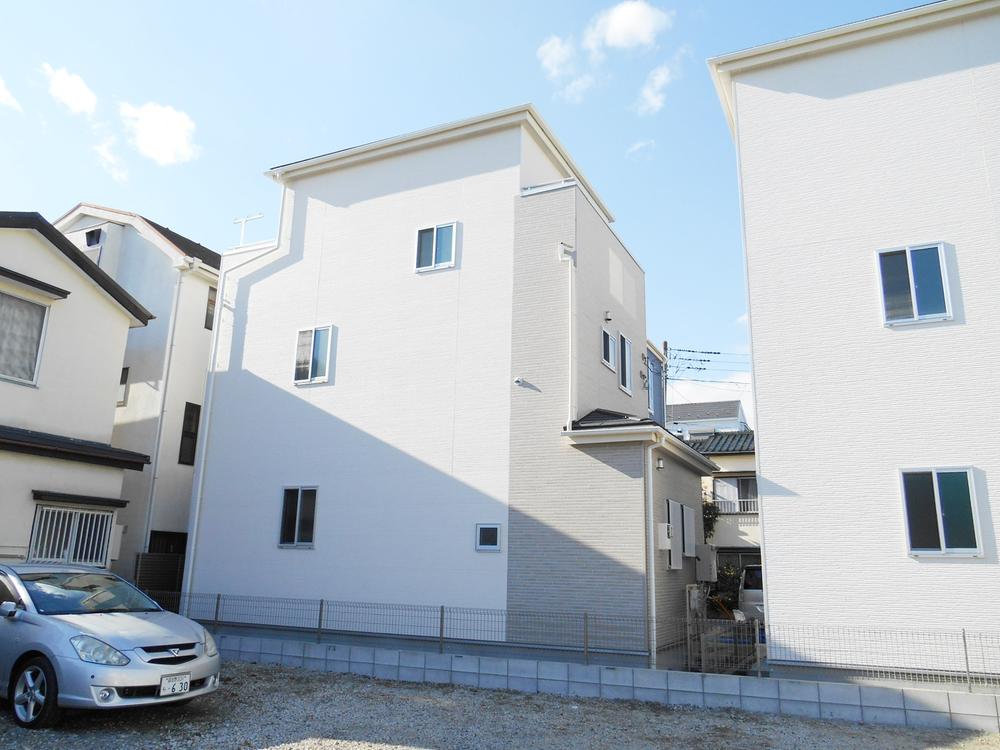 Northeast side, Since the parking lot that is open
北東側は、駐車場なので開放的です
Kitchenキッチン 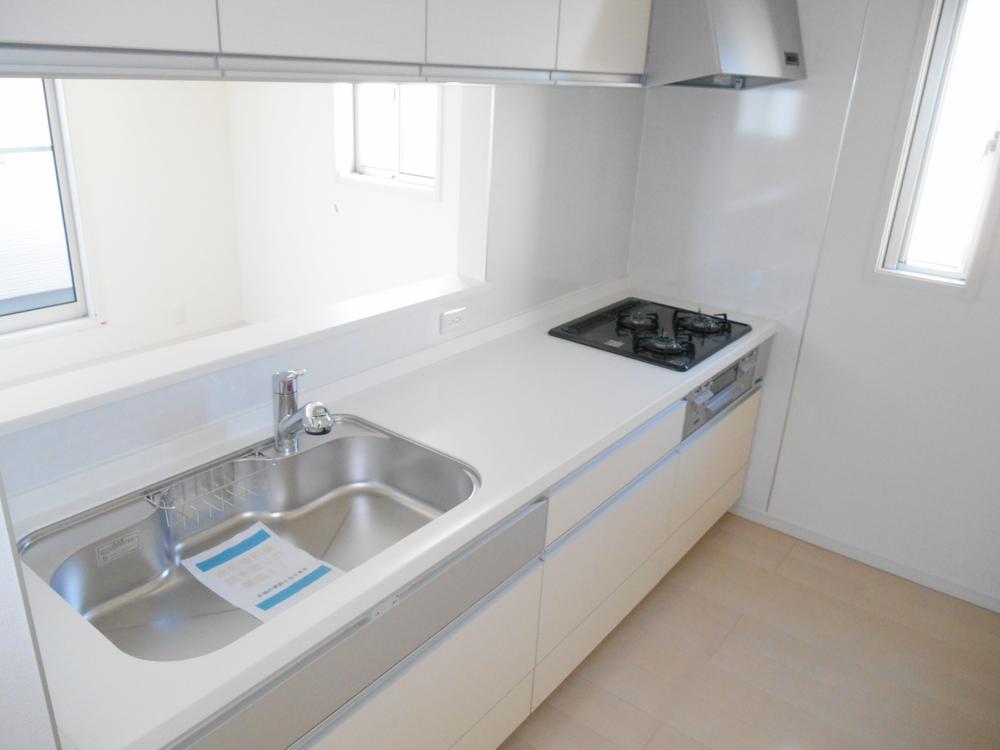 This is a system kitchen with a water purifier
浄水器を備えたシステムキッチンです
Non-living roomリビング以外の居室 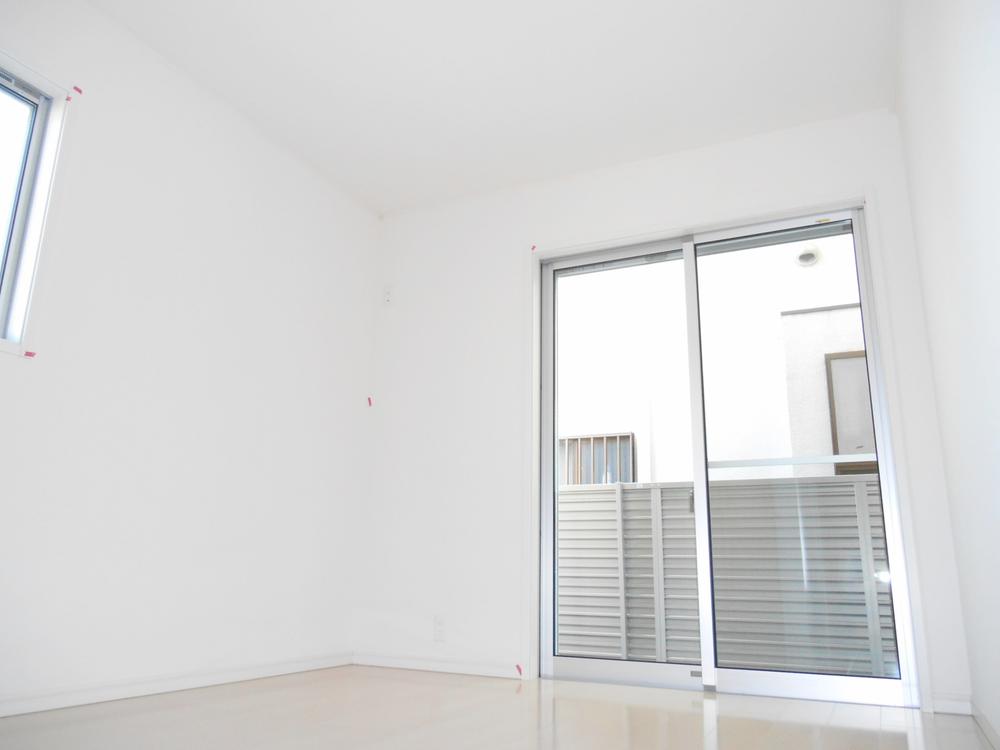 It will be on the second floor Western-style
2階洋室になります
Junior high school中学校 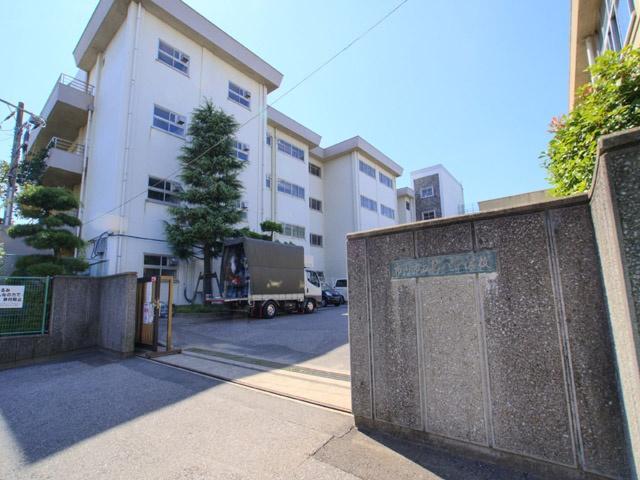 150m until Ichikawa Municipal eighth Junior High School
市川市立第八中学校まで150m
Primary school小学校 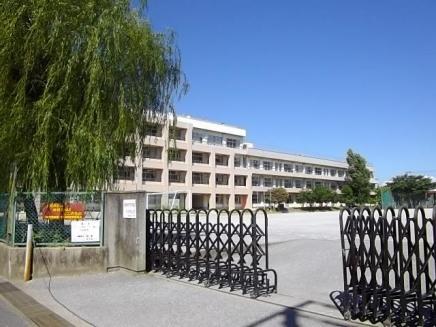 195m until Ichikawa City Tsuruyubi Elementary School
市川市立鶴指小学校まで195m
Location
|






















