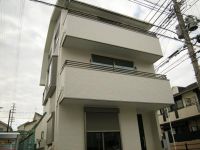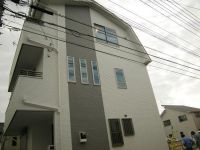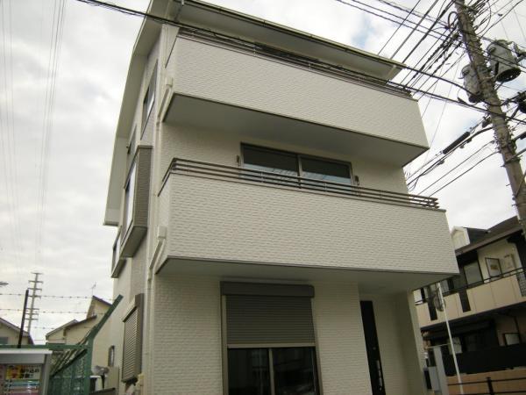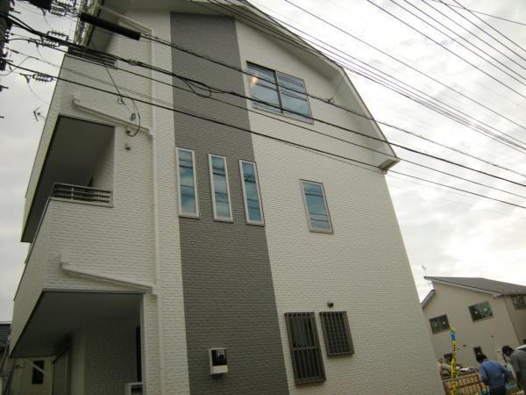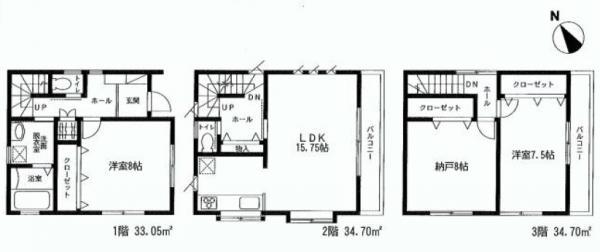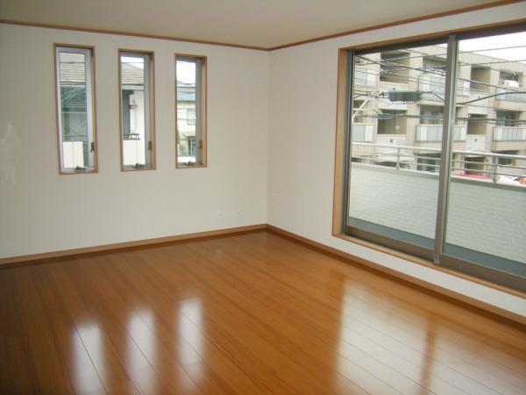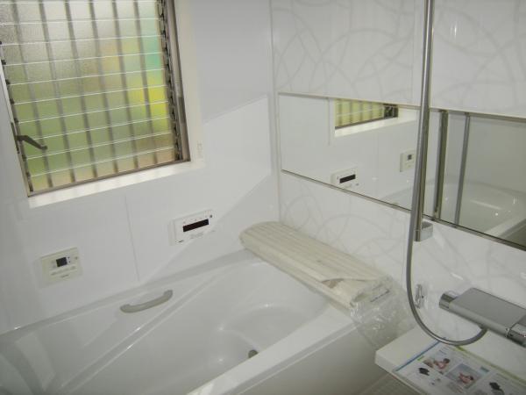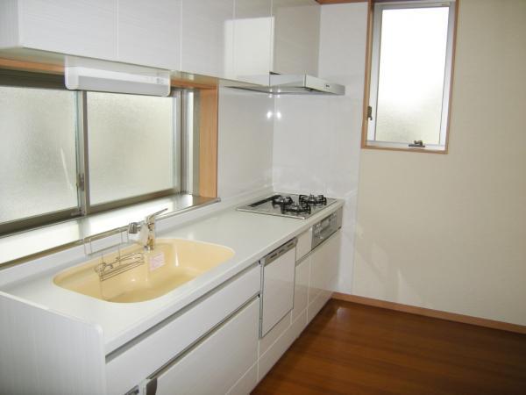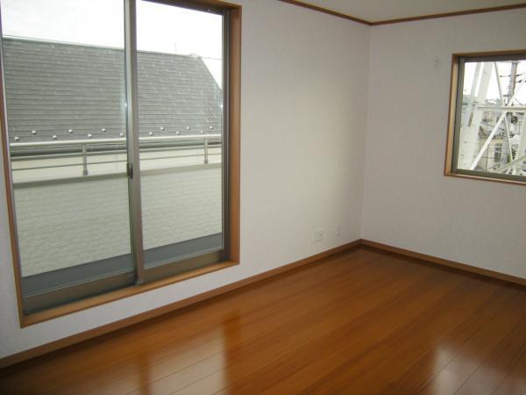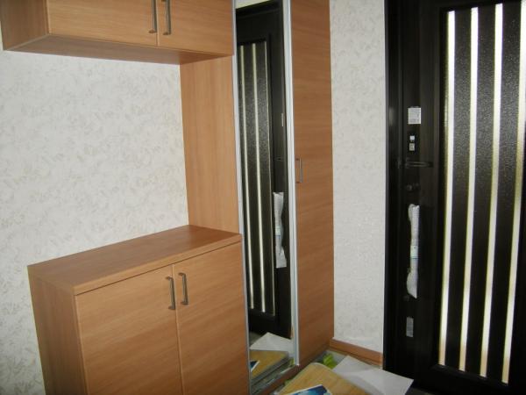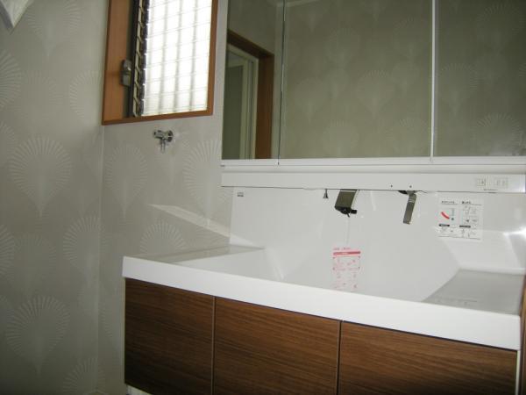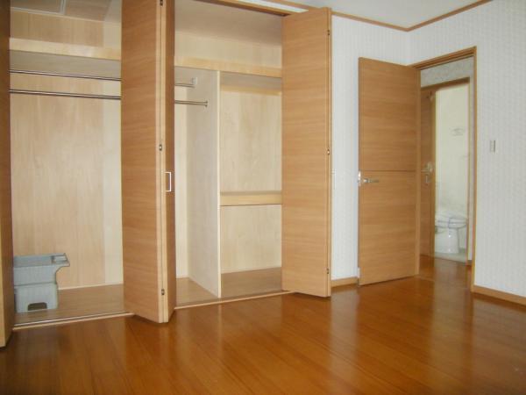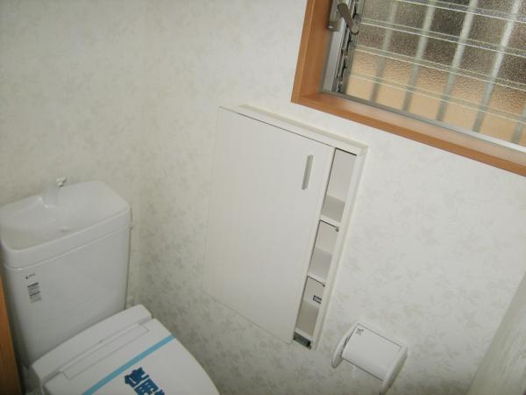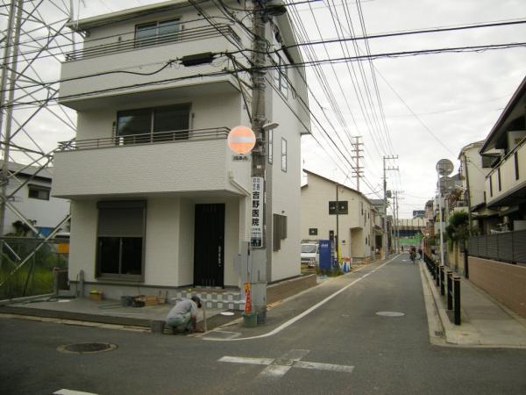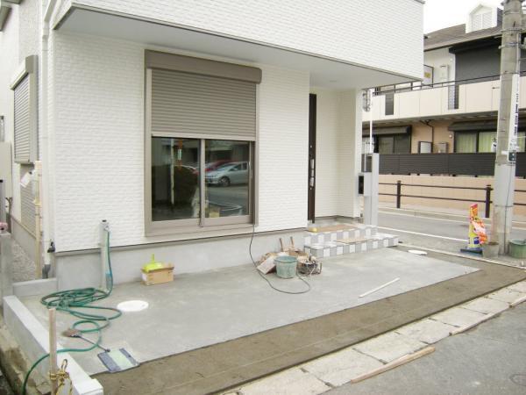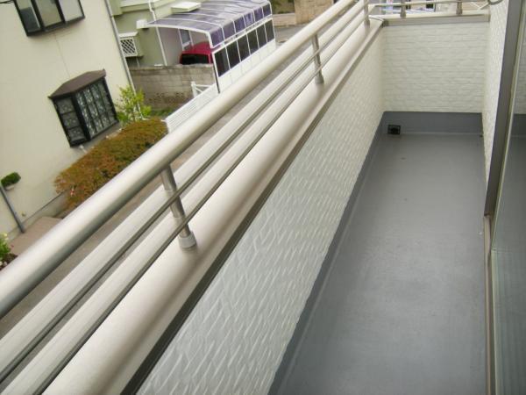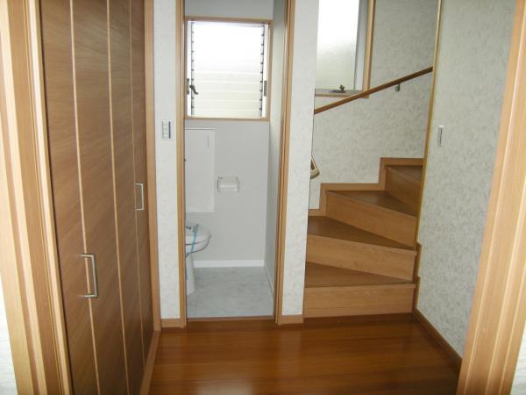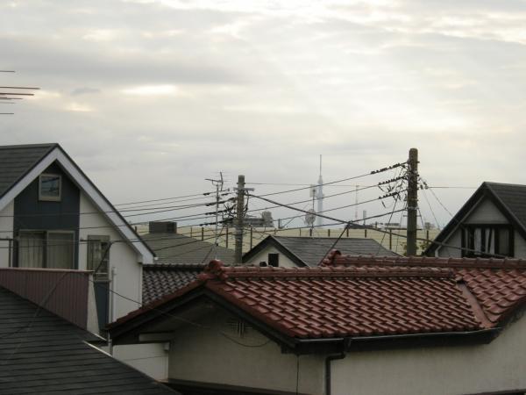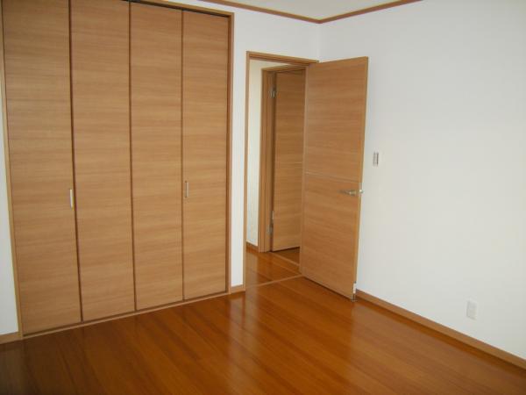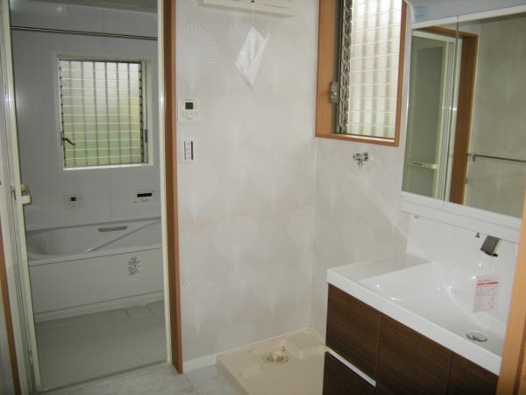|
|
Ichikawa City, Chiba Prefecture
千葉県市川市
|
|
JR Sobu Line "Motoyawata" walk 14 minutes
JR総武線「本八幡」歩14分
|
|
Sneak preview Now accepting applications Boast of corner lot Live want town Motoyawata It is located blessed with improvement of housing equipment
内覧会予約受付中 自慢の角地 住みたい街本八幡 充実の住宅設備に恵まれた立地です
|
|
"Motoyawata" station walk 14 minutes with garage 3LDK In Come visit once Asahi housing, We immediately established a system that can respond to your request. For example,, Customers who your coming day of, Some properties (but not limited to nearby) multiple properties is possible guidance immediately the day of the interested, ※ In order to meet as soon as possible to the main phone book listing is good, I think speed is also required. Asahi housing to its speed can accommodate at any time.
「本八幡」駅徒歩14分車庫付 3LDK 是非一度ご覧ください 朝日住宅では、お客様のご希望にすぐさま対応できるよう体制を整えております。例えば、当日ご来場したお客様が、興味のある物件(近隣に限りません)を当日即座に複数物件ご案内可能です、※要電話予約 良い物件にできる限り早く出会うためには、スピードも必要ですよね。そのスピードに朝日住宅はいつでも対応できます。
|
Features pickup 特徴ピックアップ | | 2 along the line more accessible / Fiscal year Available / Facing south / System kitchen / Yang per good / Siemens south road / A quiet residential area / LDK15 tatami mats or more / Or more before road 6m / Corner lot / Starting station / Shaping land / Toilet 2 places / South balcony / Warm water washing toilet seat / The window in the bathroom / TV monitor interphone / Ventilation good / Three-story or more / City gas 2沿線以上利用可 /年度内入居可 /南向き /システムキッチン /陽当り良好 /南側道路面す /閑静な住宅地 /LDK15畳以上 /前道6m以上 /角地 /始発駅 /整形地 /トイレ2ヶ所 /南面バルコニー /温水洗浄便座 /浴室に窓 /TVモニタ付インターホン /通風良好 /3階建以上 /都市ガス |
Price 価格 | | 38 million yen 3800万円 |
Floor plan 間取り | | 3LDK 3LDK |
Units sold 販売戸数 | | 1 units 1戸 |
Total units 総戸数 | | 1 units 1戸 |
Land area 土地面積 | | 68.82 sq m (measured) 68.82m2(実測) |
Building area 建物面積 | | 102.45 sq m (measured) 102.45m2(実測) |
Driveway burden-road 私道負担・道路 | | Nothing, Northeast 6m width 無、北東6m幅 |
Completion date 完成時期(築年月) | | October 2013 2013年10月 |
Address 住所 | | Ichikawa City, Chiba Prefecture Hirata 4 千葉県市川市平田4 |
Traffic 交通 | | JR Sobu Line "Motoyawata" walk 14 minutes Toei Shinjuku Line "Motoyawata" walk 14 minutes
Keisei Main Line "Keisei Yawata" walk 16 minutes JR総武線「本八幡」歩14分都営新宿線「本八幡」歩14分
京成本線「京成八幡」歩16分
|
Related links 関連リンク | | [Related Sites of this company] 【この会社の関連サイト】 |
Person in charge 担当者より | | Rep Kuninaka Takashi耶 Age: footwork well it serves motto 30s brightness. 担当者國仲 孝耶年齢:30代明るさをモットーにフットワーク良く営業します。 |
Contact お問い合せ先 | | TEL: 0800-603-0565 [Toll free] mobile phone ・ Also available from PHS
Caller ID is not notified
Please contact the "we saw SUUMO (Sumo)"
If it does not lead, If the real estate company TEL:0800-603-0565【通話料無料】携帯電話・PHSからもご利用いただけます
発信者番号は通知されません
「SUUMO(スーモ)を見た」と問い合わせください
つながらない方、不動産会社の方は
|
Building coverage, floor area ratio 建ぺい率・容積率 | | 70% ・ 200% 70%・200% |
Time residents 入居時期 | | Consultation 相談 |
Land of the right form 土地の権利形態 | | Ownership 所有権 |
Structure and method of construction 構造・工法 | | Wooden three-story 木造3階建 |
Use district 用途地域 | | One middle and high 1種中高 |
Overview and notices その他概要・特記事項 | | Contact: Kuninaka Takashi耶, Facilities: Public Water Supply, This sewage, City gas, Building confirmation number: 11351, Parking: Garage 担当者:國仲 孝耶、設備:公営水道、本下水、都市ガス、建築確認番号:11351、駐車場:車庫 |
Company profile 会社概要 | | <Mediation> Minister of Land, Infrastructure and Transport (3) No. 006,185 (one company) National Housing Industry Association (Corporation) metropolitan area real estate Fair Trade Council member Asahi housing (stock) Ueno shop Yubinbango110-0005, Taito-ku, Tokyo Ueno 2-13-10 Asahi Seimei Building 6th floor <仲介>国土交通大臣(3)第006185号(一社)全国住宅産業協会会員 (公社)首都圏不動産公正取引協議会加盟朝日住宅(株)上野店〒110-0005 東京都台東区上野2-13-10 朝日生命ビル6階 |
