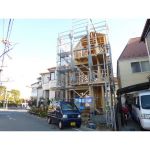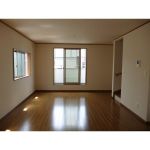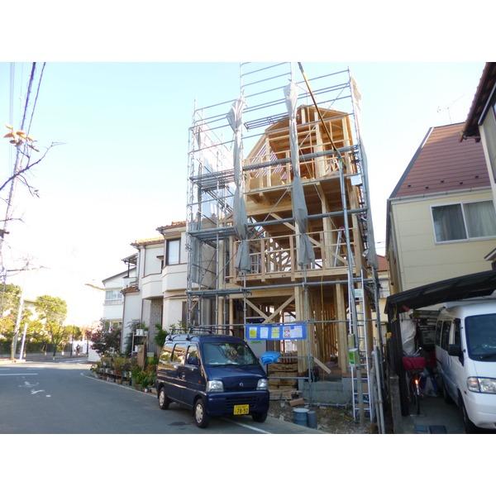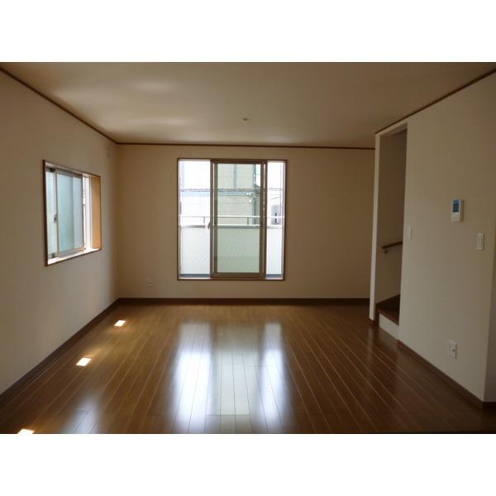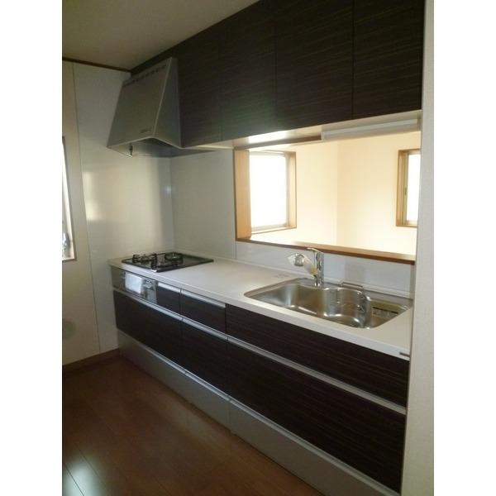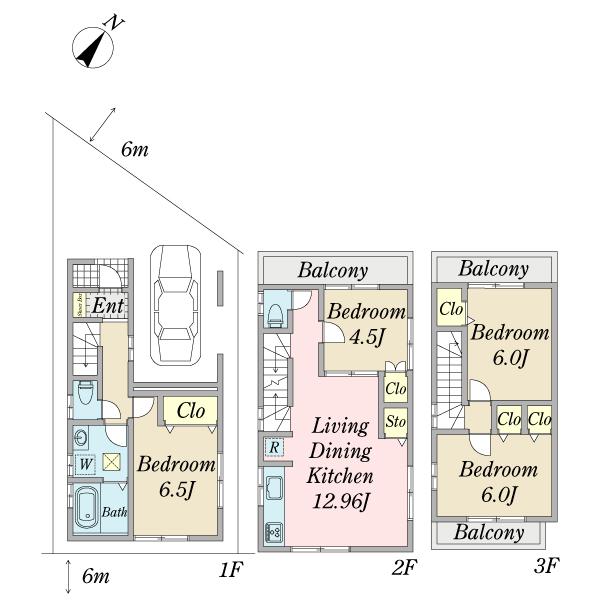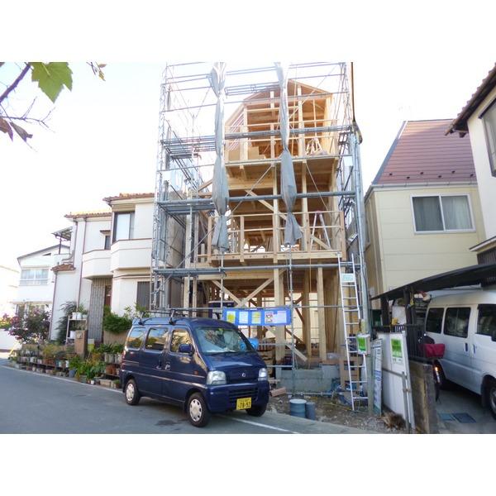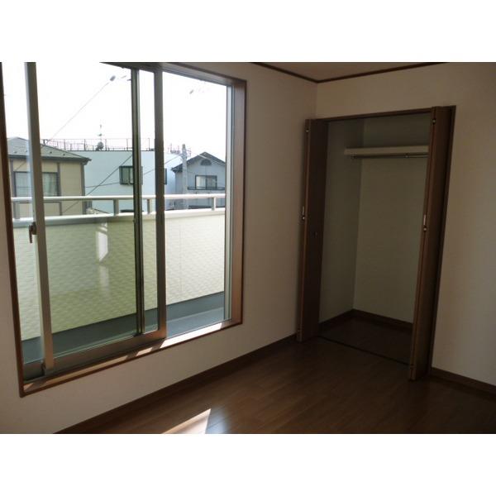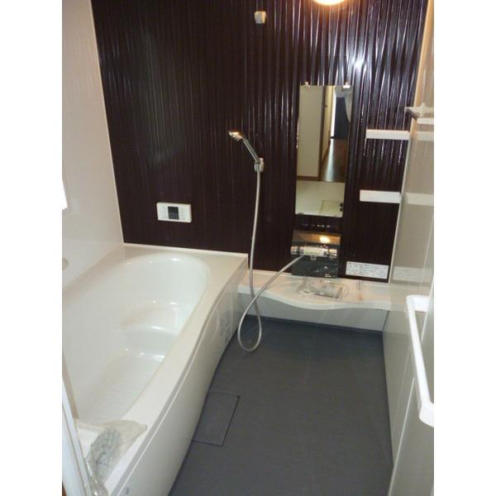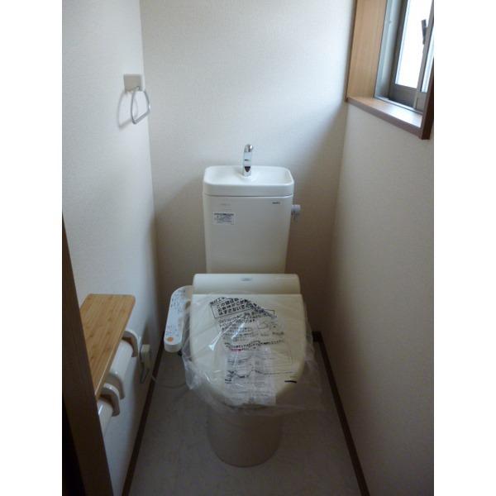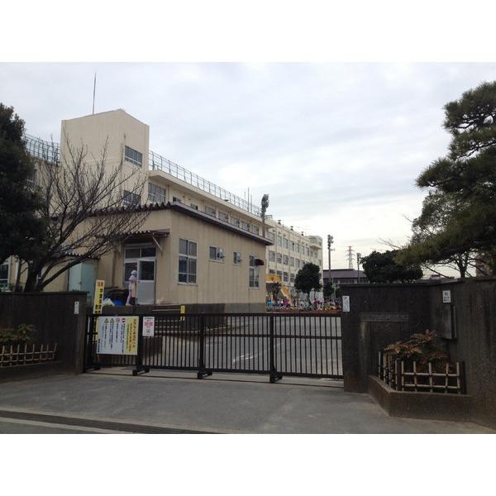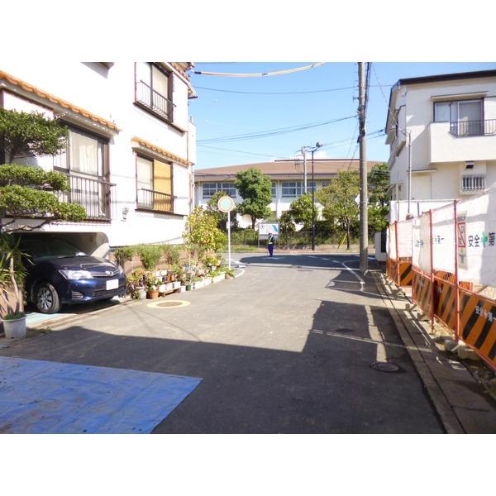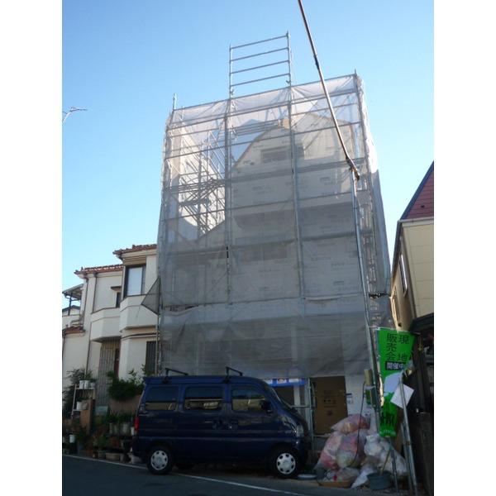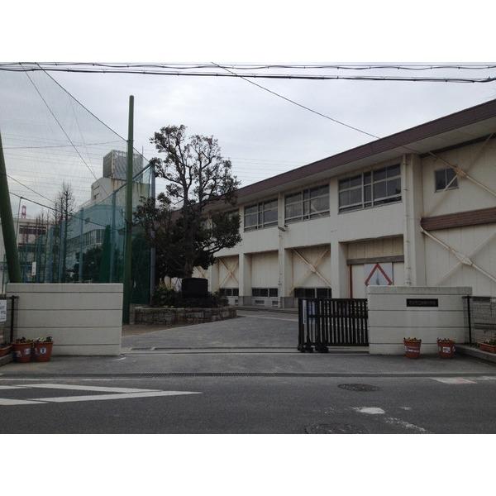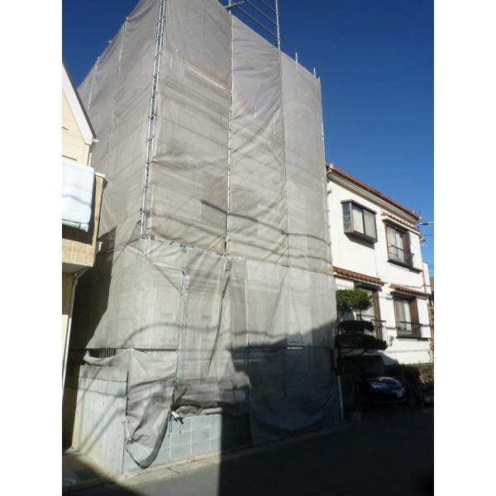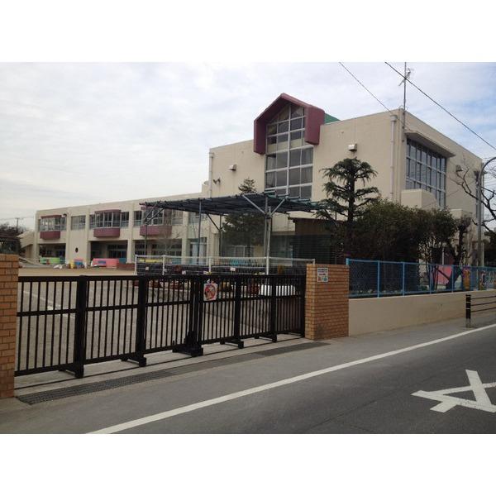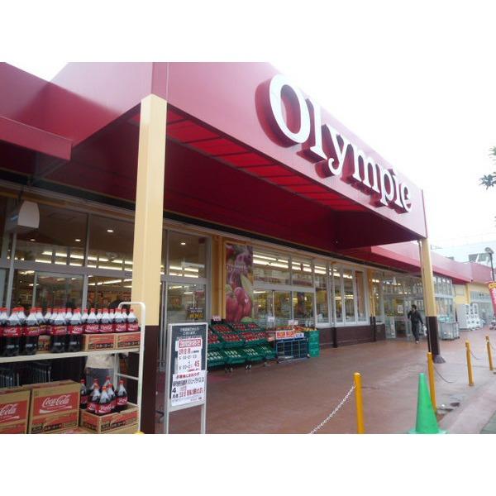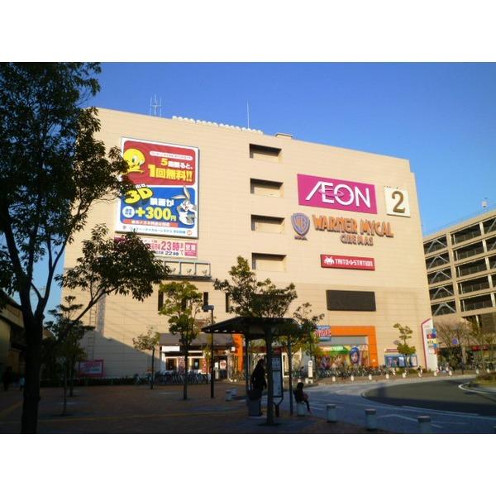|
|
Ichikawa City, Chiba Prefecture
千葉県市川市
|
|
Tokyo Metro Tozai Line "Myoden" walk 11 minutes
東京メトロ東西線「妙典」歩11分
|
|
Newly built single-family of the 11-minute walk from Tokyo Metro Tozai Line "Myoden" station! ! Southeast ・ For the northwest side of two-sided road, Exposure to the sun ・ Ventilation good!
東京メトロ東西線『妙典』駅から徒歩11分の新築戸建!!南東・北西側二面道路の為、陽当り・風通し良好!
|
|
park ・ school ・ Shopping facilities with a life is useful garage are aligned within walking distance 4LDK!
公園・学校・買い物施設が徒歩圏内にそろっており生活便利です車庫付の4LDK!
|
Features pickup 特徴ピックアップ | | 2 along the line more accessible / Fiscal year Available / System kitchen / Or more before road 6m / Otobasu / Three-story or more / City gas 2沿線以上利用可 /年度内入居可 /システムキッチン /前道6m以上 /オートバス /3階建以上 /都市ガス |
Price 価格 | | 41,800,000 yen 4180万円 |
Floor plan 間取り | | 4LDK 4LDK |
Units sold 販売戸数 | | 1 units 1戸 |
Land area 土地面積 | | 62.69 sq m (18.96 tsubo) (Registration) 62.69m2(18.96坪)(登記) |
Building area 建物面積 | | 98.01 sq m (29.64 tsubo) (Registration) 98.01m2(29.64坪)(登記) |
Driveway burden-road 私道負担・道路 | | Nothing, Northwest 6m width (contact the road width 7m), Southeast 6m width (contact the road width 5.6m) 無、北西6m幅(接道幅7m)、南東6m幅(接道幅5.6m) |
Completion date 完成時期(築年月) | | January 2014 2014年1月 |
Address 住所 | | Ichikawa City, Chiba Prefecture Salt-grilled 4 千葉県市川市塩焼4 |
Traffic 交通 | | Tokyo Metro Tozai Line "Myoden" walk 11 minutes
Tokyo Metro Tozai Line "Gyotoku" walk 28 minutes
Tokyo Metro Tozai Line "raw wood Zhongshan" walk 53 minutes 東京メトロ東西線「妙典」歩11分
東京メトロ東西線「行徳」歩28分
東京メトロ東西線「原木中山」歩53分
|
Contact お問い合せ先 | | TEL: 0800-603-4072 [Toll free] mobile phone ・ Also available from PHS
Caller ID is not notified
Please contact the "we saw SUUMO (Sumo)"
If it does not lead, If the real estate company TEL:0800-603-4072【通話料無料】携帯電話・PHSからもご利用いただけます
発信者番号は通知されません
「SUUMO(スーモ)を見た」と問い合わせください
つながらない方、不動産会社の方は
|
Building coverage, floor area ratio 建ぺい率・容積率 | | 60% ・ 200% 60%・200% |
Time residents 入居時期 | | January 2014 will 2014年1月予定 |
Land of the right form 土地の権利形態 | | Ownership 所有権 |
Structure and method of construction 構造・工法 | | Wooden three-story 木造3階建 |
Use district 用途地域 | | One middle and high 1種中高 |
Overview and notices その他概要・特記事項 | | Facilities: Public Water Supply, This sewage, City gas, Building confirmation number: 13UDI1K Ken No. 00658 設備:公営水道、本下水、都市ガス、建築確認番号:13UDI1K建00658号 |
Company profile 会社概要 | | <Marketing alliance (agency)> Minister of Land, Infrastructure and Transport (2) No. 007129 Starts Pitattohausu Co. Gyotoku sales center Yubinbango272-0133 Ichikawa, Chiba Prefecture Gyotokuekimae 2-12-9 <販売提携(代理)>国土交通大臣(2)第007129号スターツピタットハウス(株)行徳販売センター〒272-0133 千葉県市川市行徳駅前2-12-9 |
