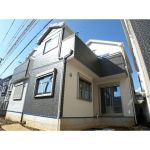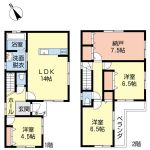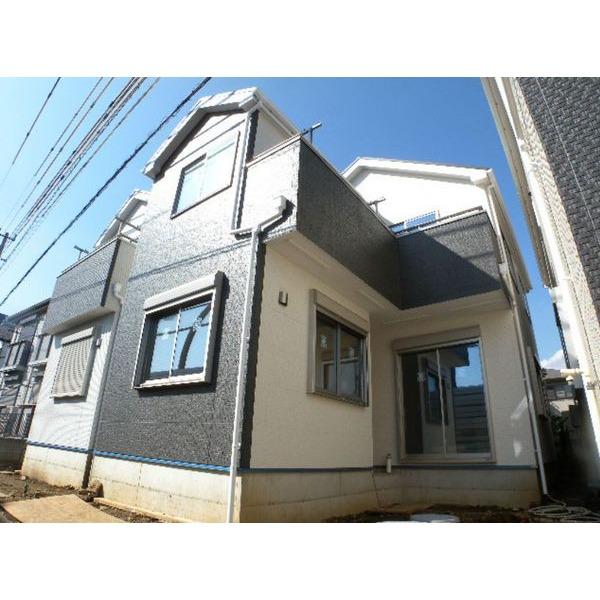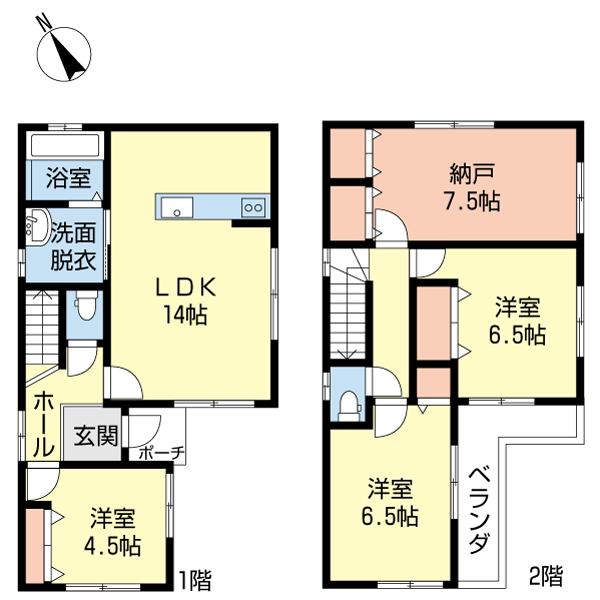|
|
Ichikawa City, Chiba Prefecture
千葉県市川市
|
|
JR Sobu Line "Funabashi" walk 13 minutes
JR総武線「西船橋」歩13分
|
|
JR Sobu Line Nishi-Funabashi Station (5 routes served) good location dishwashers with system kitchen of walk 13 minutes to, Touchless (sensor) faucet specification
JR総武線西船橋駅(5路線乗り入れ)まで徒歩13分の好立地食洗機付きシステムキッチン、タッチレス(センサー)水栓仕様
|
|
With under-floor storage / 1st floor ・ Otobasu specification with a second floor toilet both washlet with bathroom dryer / Stairs with a handrail
床下収納付き/1階・2階トイレは共にウォシュレット付き浴室乾燥機付きオートバス仕様/階段は手すり付き
|
Features pickup 特徴ピックアップ | | Immediate Available / 2 along the line more accessible / Facing south / System kitchen / Bathroom Dryer / Washbasin with shower / 2-story / Otobasu / Warm water washing toilet seat / Underfloor Storage / TV monitor interphone / City gas / Storeroom 即入居可 /2沿線以上利用可 /南向き /システムキッチン /浴室乾燥機 /シャワー付洗面台 /2階建 /オートバス /温水洗浄便座 /床下収納 /TVモニタ付インターホン /都市ガス /納戸 |
Price 価格 | | 34,800,000 yen 3480万円 |
Floor plan 間取り | | 3LDK + S (storeroom) 3LDK+S(納戸) |
Units sold 販売戸数 | | 1 units 1戸 |
Land area 土地面積 | | 77.97 sq m (23.58 tsubo) (Registration) 77.97m2(23.58坪)(登記) |
Building area 建物面積 | | 90.51 sq m (27.37 tsubo) (Registration) 90.51m2(27.37坪)(登記) |
Driveway burden-road 私道負担・道路 | | Nothing 無 |
Completion date 完成時期(築年月) | | October 2013 2013年10月 |
Address 住所 | | Ichikawa City, Chiba Prefecture Futatsumata 2 千葉県市川市二俣2 |
Traffic 交通 | | JR Sobu Line "Funabashi" walk 13 minutes on the Tokyo Metro Tozai Line "Funabashi" walk 13 minutes
JR Musashino Line "Funabashi" walk 13 minutes JR総武線「西船橋」歩13分東京メトロ東西線「西船橋」歩13分
JR武蔵野線「西船橋」歩13分 |
Contact お問い合せ先 | | Pitattohausu Funabashi north exit shop Starts Pitattohausu (Ltd.) TEL: 0800-603-4068 [Toll free] mobile phone ・ Also available from PHS
Caller ID is not notified
Please contact the "we saw SUUMO (Sumo)"
If it does not lead, If the real estate company ピタットハウス船橋北口店スターツピタットハウス(株)TEL:0800-603-4068【通話料無料】携帯電話・PHSからもご利用いただけます
発信者番号は通知されません
「SUUMO(スーモ)を見た」と問い合わせください
つながらない方、不動産会社の方は
|
Building coverage, floor area ratio 建ぺい率・容積率 | | 60% ・ 200% 60%・200% |
Time residents 入居時期 | | Immediate available 即入居可 |
Land of the right form 土地の権利形態 | | Ownership 所有権 |
Structure and method of construction 構造・工法 | | Wooden 2-story 木造2階建 |
Use district 用途地域 | | Semi-industrial 準工業 |
Overview and notices その他概要・特記事項 | | Facilities: Public Water Supply, Individual septic tank, City gas 設備:公営水道、個別浄化槽、都市ガス |
Company profile 会社概要 | | <Mediation> Minister of Land, Infrastructure and Transport (2) the first 007,129 No. Pitattohausu Funabashi north exit shop Starts Pitattohausu Co. Yubinbango273-0005 Funabashi, Chiba Prefecture Honcho 7-5-1 Estates building the third floor <仲介>国土交通大臣(2)第007129号ピタットハウス船橋北口店スターツピタットハウス(株)〒273-0005 千葉県船橋市本町7-5-1 エステービル3階 |



