New Homes » Kanto » Chiba Prefecture » Ichikawa
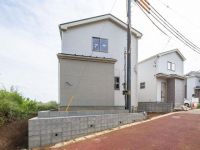 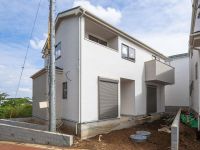
| | Ichikawa City, Chiba Prefecture 千葉県市川市 |
| JR Musashino Line "Ichikawa Ono" walk 15 minutes JR武蔵野線「市川大野」歩15分 |
| ■ Building completed, You can preview ■ Musashino "Ichikawa Ono" station a 15-minute walk ■ All 12 buildings of development subdivision in the newly-built condominium ■ Housing Performance Evaluation Report (design, With architecture) ■建物完成、内覧出来ます■武蔵野線「市川大野」駅徒歩15分■全12棟の開発分譲地内新築分譲■住宅性能評価書(設計、建築)付 |
| Parking two Allowed, System kitchen, All room storage, Siemens south road, A quiet residential area, LDK15 tatami mats or moreese-style room, Face-to-face kitchen, Toilet 2 places, 2-story, South balcony, Underfloor Storage, All room 6 tatami mats or more, Living stairs 駐車2台可、システムキッチン、全居室収納、南側道路面す、閑静な住宅地、LDK15畳以上、和室、対面式キッチン、トイレ2ヶ所、2階建、南面バルコニー、床下収納、全居室6畳以上、リビング階段 |
Features pickup 特徴ピックアップ | | Parking two Allowed / Immediate Available / System kitchen / All room storage / Siemens south road / A quiet residential area / LDK15 tatami mats or more / Japanese-style room / Face-to-face kitchen / Toilet 2 places / 2-story / South balcony / Underfloor Storage / All room 6 tatami mats or more / Living stairs / City gas 駐車2台可 /即入居可 /システムキッチン /全居室収納 /南側道路面す /閑静な住宅地 /LDK15畳以上 /和室 /対面式キッチン /トイレ2ヶ所 /2階建 /南面バルコニー /床下収納 /全居室6畳以上 /リビング階段 /都市ガス | Price 価格 | | 24,800,000 yen ~ 27,800,000 yen 2480万円 ~ 2780万円 | Floor plan 間取り | | 4LDK ・ 4LDK + S (storeroom) 4LDK・4LDK+S(納戸) | Units sold 販売戸数 | | 5 units 5戸 | Total units 総戸数 | | 12 units 12戸 | Land area 土地面積 | | 105.31 sq m ~ 130.99 sq m (registration) 105.31m2 ~ 130.99m2(登記) | Building area 建物面積 | | 94.4 sq m ~ 105.16 sq m (registration) 94.4m2 ~ 105.16m2(登記) | Driveway burden-road 私道負担・道路 | | Road width: 5m 道路幅:5m | Completion date 完成時期(築年月) | | 2013 mid-October 2013年10月中旬 | Address 住所 | | Ichikawa City, Chiba Prefecture Ono-cho, No. 4-2924, 2925 No., 2938 No. 1, Doban part of the 4 千葉県市川市大野町4-2924番、2925番、2938番1、同番4の一部 | Traffic 交通 | | JR Musashino Line "Ichikawa Ono" walk 15 minutes Total line north "Omachi," a 20-minute medical center entrance walk 5 minutes by bus
JR Sobu Line "Motoyawata" bus 22 minutes Medical Center entrance walk 5 minutes JR武蔵野線「市川大野」歩15分北総線「大町」バス20分医療センター入口歩5分
JR総武線「本八幡」バス22分医療センター入口歩5分 | Related links 関連リンク | | [Related Sites of this company] 【この会社の関連サイト】 | Person in charge 担当者より | | Person in charge of white water Yoshiya Age: 30 Daigyokai Experience: 3 years now, An ideal living environment through the home of the child-rearing are looking at the family eyes. First, Please tell us the ideal! I hope if you can introduce the properties to suit the lifestyle of everyone. 担当者白水 義也年齢:30代業界経験:3年現在、我が家の子育てを通し理想的な住環境を家族目線で模索しています。まずは、理想をお聞かせ下さい!皆様のライフスタイルに合う物件を紹介できれば幸いです。 | Contact お問い合せ先 | | TEL: 0800-603-2825 [Toll free] mobile phone ・ Also available from PHS
Caller ID is not notified
Please contact the "we saw SUUMO (Sumo)"
If it does not lead, If the real estate company TEL:0800-603-2825【通話料無料】携帯電話・PHSからもご利用いただけます
発信者番号は通知されません
「SUUMO(スーモ)を見た」と問い合わせください
つながらない方、不動産会社の方は
| Most price range 最多価格帯 | | 24 million yen (2 units) 2400万円台(2戸) | Building coverage, floor area ratio 建ぺい率・容積率 | | Kenpei rate: 50%, Volume ratio: 100% 建ペい率:50%、容積率:100% | Time residents 入居時期 | | Immediate available 即入居可 | Land of the right form 土地の権利形態 | | Ownership 所有権 | Structure and method of construction 構造・工法 | | Wooden 2-story 木造2階建 | Use district 用途地域 | | One low-rise 1種低層 | Land category 地目 | | Residential land 宅地 | Overview and notices その他概要・特記事項 | | Contact Person: white water Yoshiya, Building confirmation number: I3UDI1W Ken No. 01032 担当者:白水 義也、建築確認番号:I3UDI1W建01032号 | Company profile 会社概要 | | <Mediation> Governor of Chiba Prefecture (3) No. 013949 (the company), Chiba Prefecture Building Lots and Buildings Transaction Business Association (Corporation) metropolitan area real estate Fair Trade Council member Century 21 (Ltd.) next Yubinbango273-0005 Funabashi, Chiba Prefecture Honcho 6-21-18 Rex House first floor <仲介>千葉県知事(3)第013949号(社)千葉県宅地建物取引業協会会員 (公社)首都圏不動産公正取引協議会加盟センチュリー21(株)ネクスト〒273-0005 千葉県船橋市本町6-21-18 レックスハウス1階 |
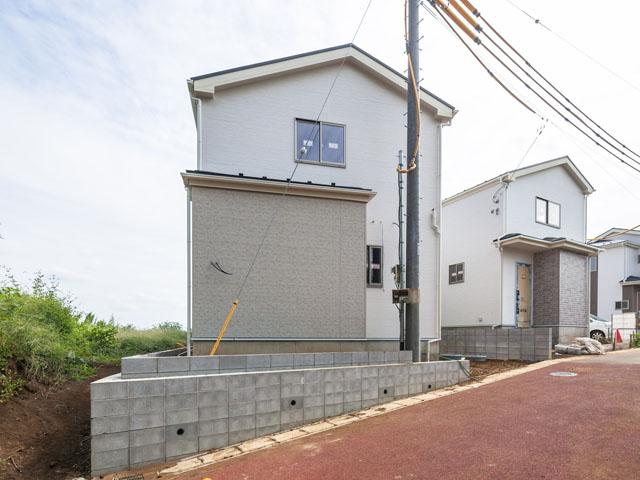 Local appearance photo
現地外観写真
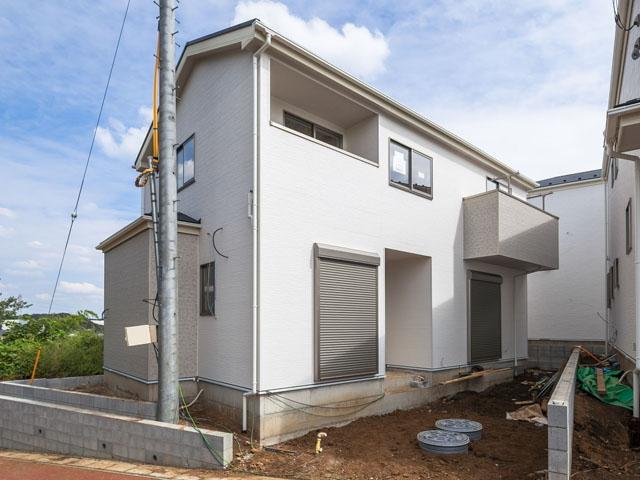 Local appearance photo
現地外観写真
Livingリビング 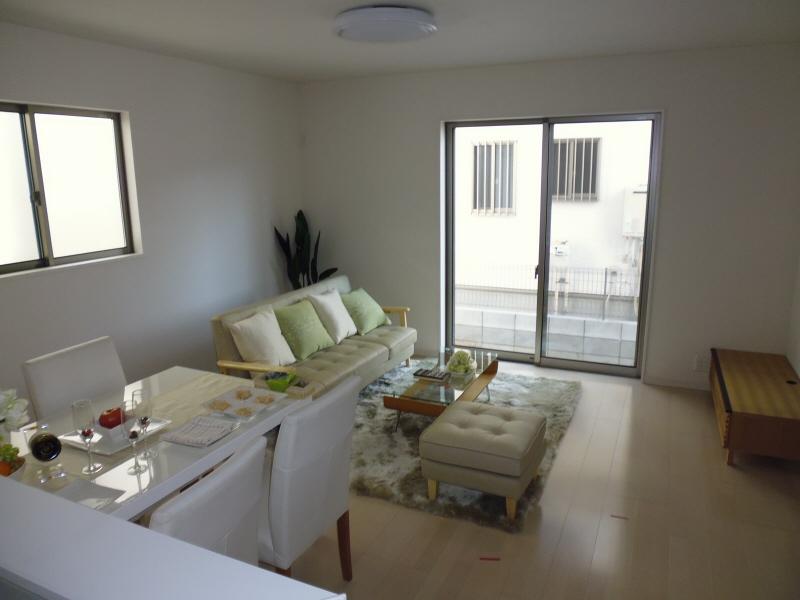 10 Building
10号棟
Floor plan間取り図 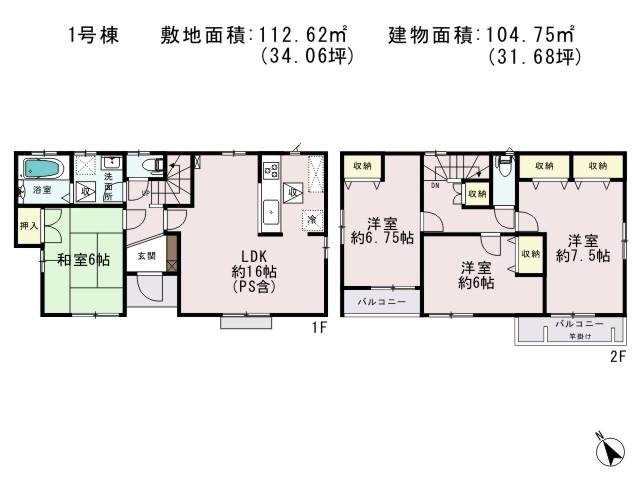 (1 Building), Price 25,800,000 yen, 4LDK, Land area 112.62 sq m , Building area 104.75 sq m
(1号棟)、価格2580万円、4LDK、土地面積112.62m2、建物面積104.75m2
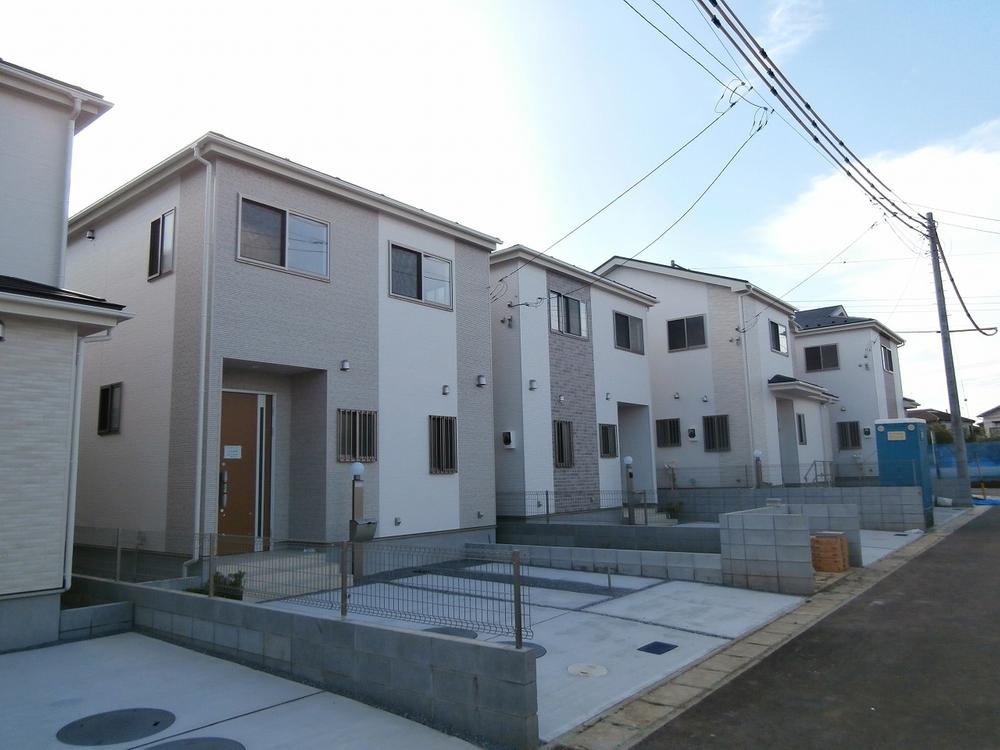 Local appearance photo
現地外観写真
Livingリビング 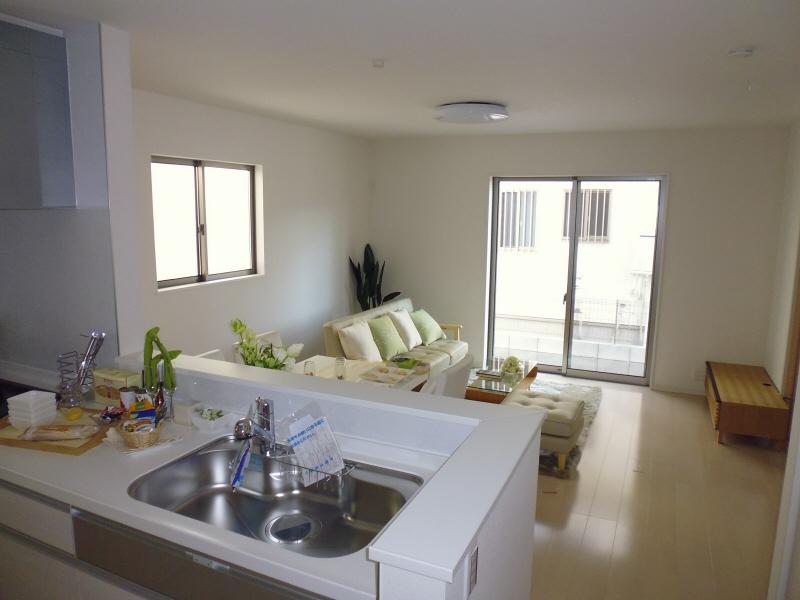 10 Building
10号棟
Bathroom浴室 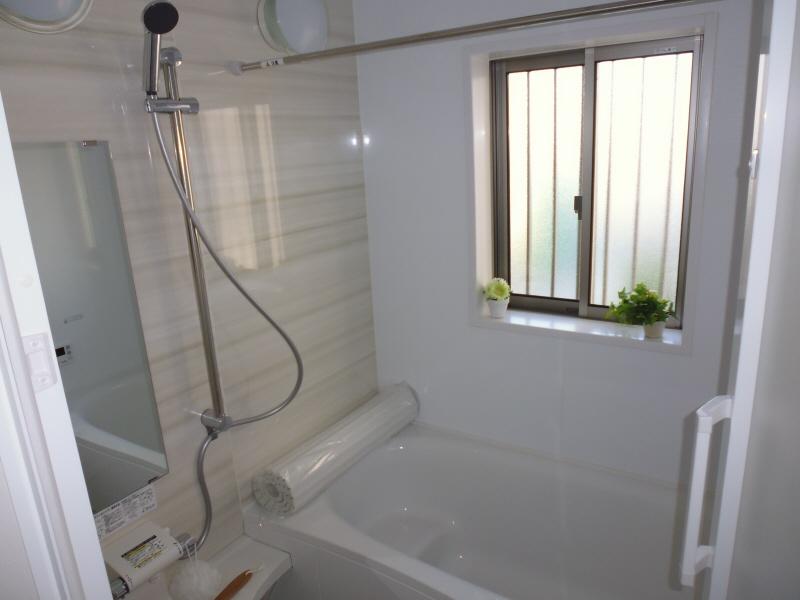 10 Building
10号棟
Kitchenキッチン 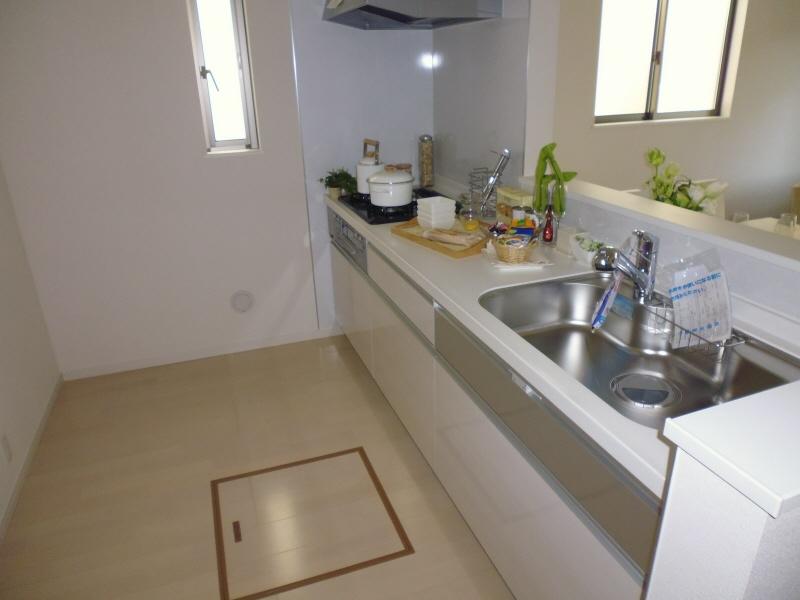 10 Building
10号棟
Non-living roomリビング以外の居室 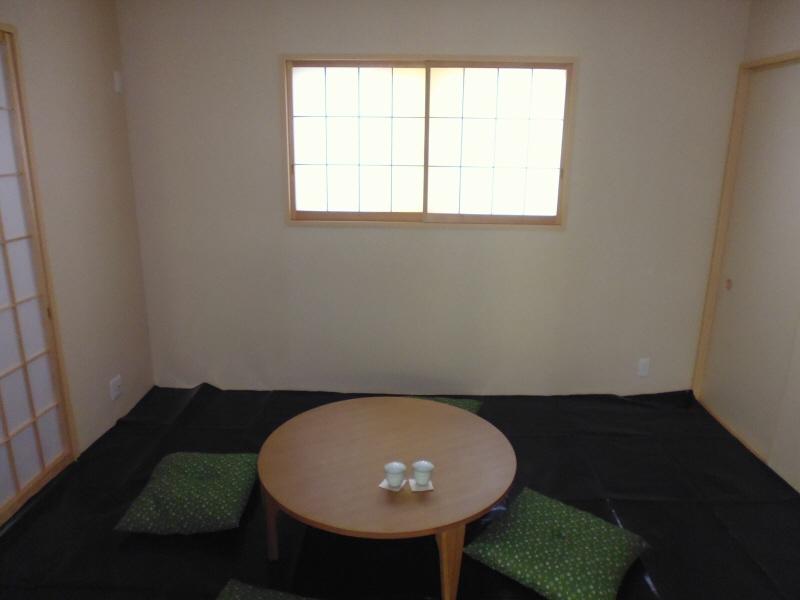 10 Building
10号棟
Wash basin, toilet洗面台・洗面所 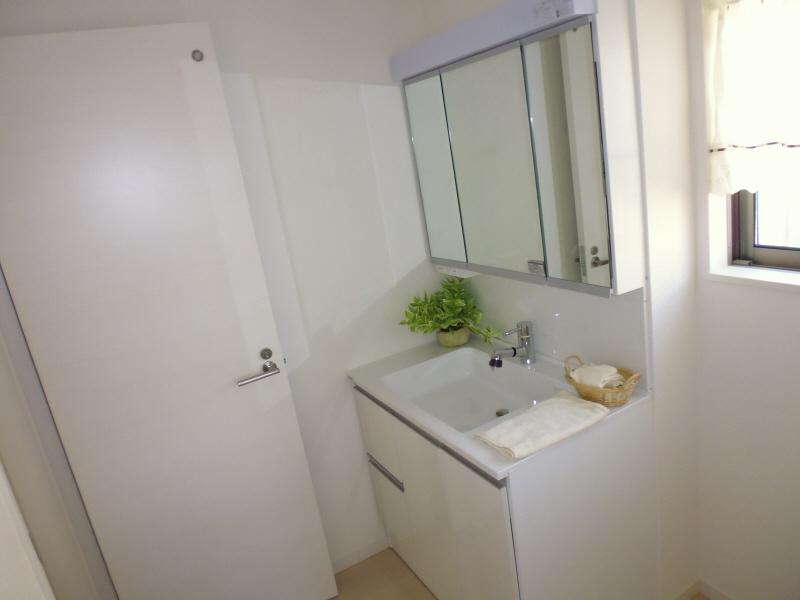 10 Building
10号棟
Toiletトイレ 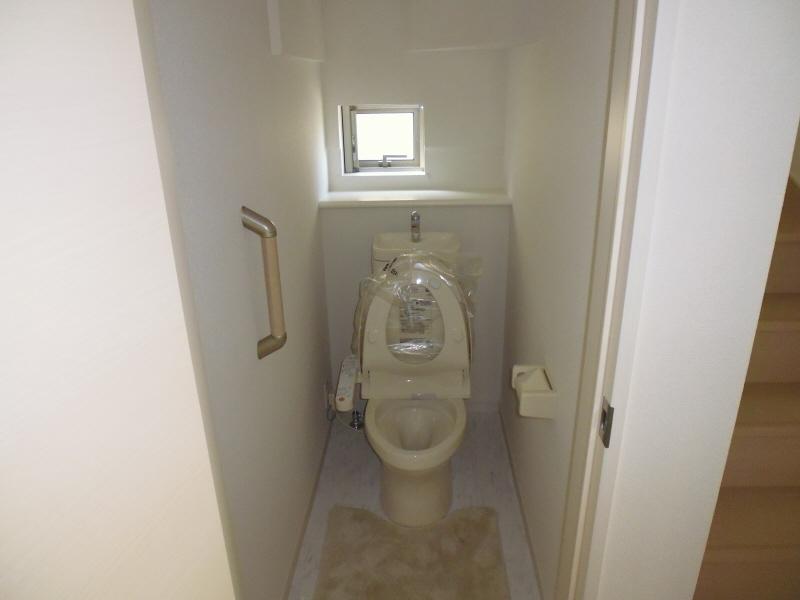 10 Building
10号棟
Station駅 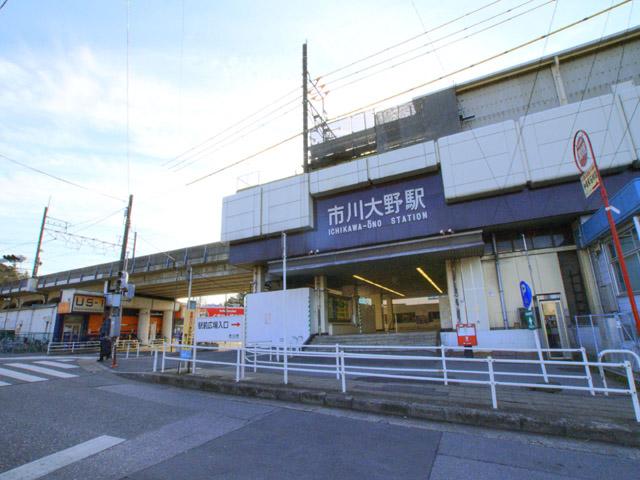 Until Ichikawa Ono 1200m
市川大野まで1200m
Floor plan間取り図 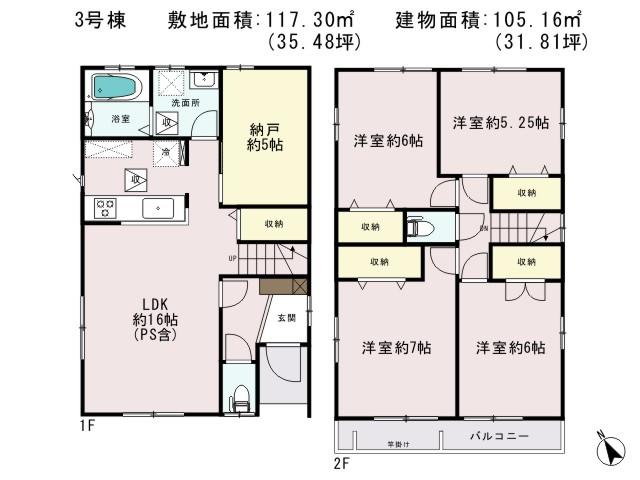 (3 Building), Price 27,800,000 yen, 4LDK+S, Land area 117.3 sq m , Building area 105.16 sq m
(3号棟)、価格2780万円、4LDK+S、土地面積117.3m2、建物面積105.16m2
Livingリビング 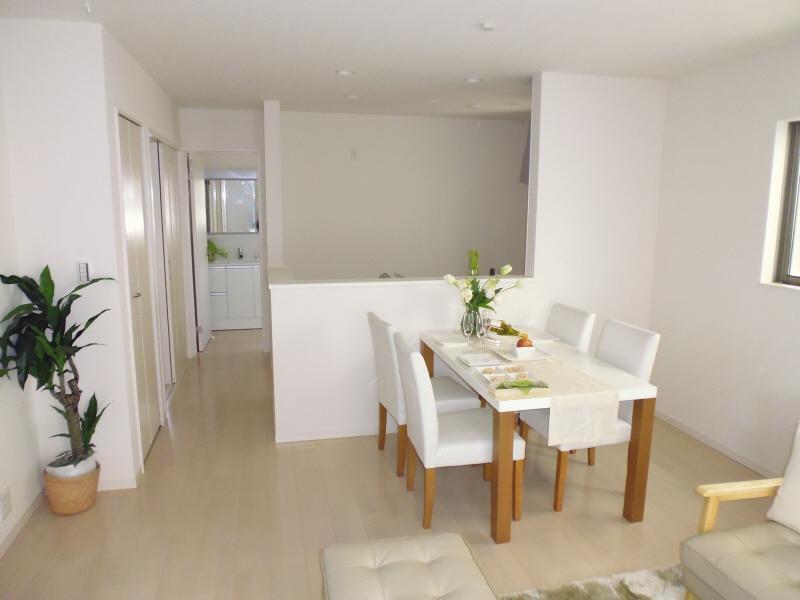 10 Building
10号棟
Bathroom浴室 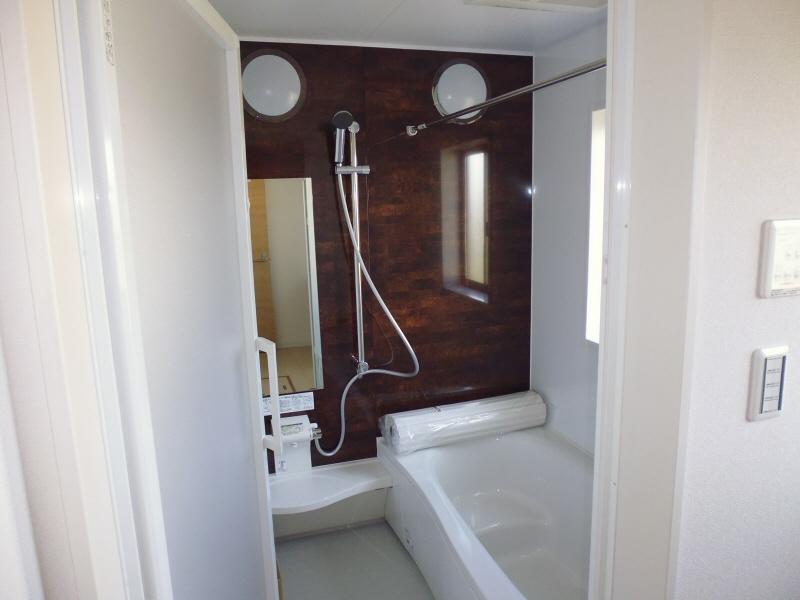 6 Building
6号棟
Kitchenキッチン 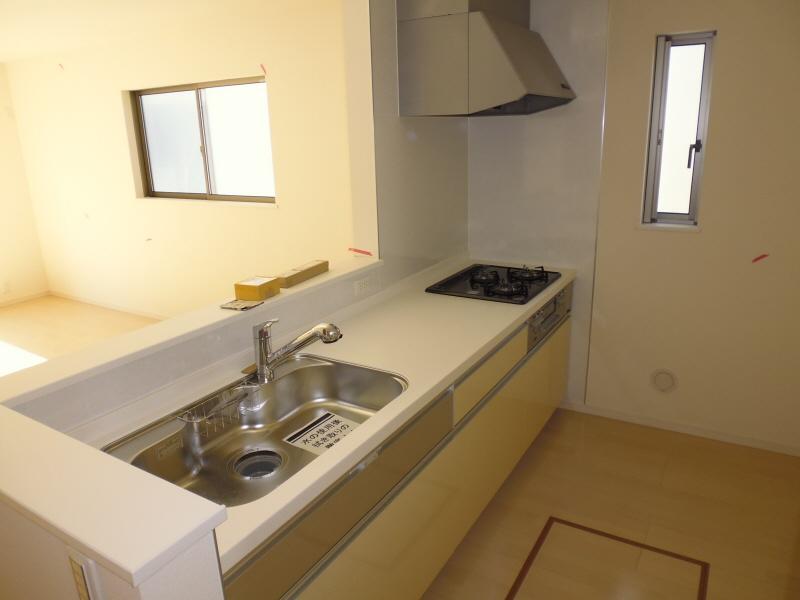 6 Building
6号棟
Non-living roomリビング以外の居室 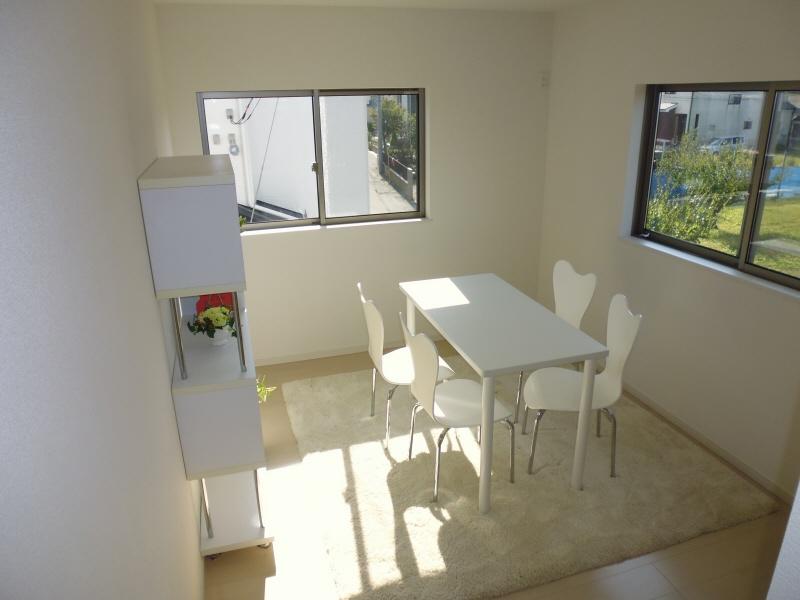 10 Building
10号棟
Wash basin, toilet洗面台・洗面所 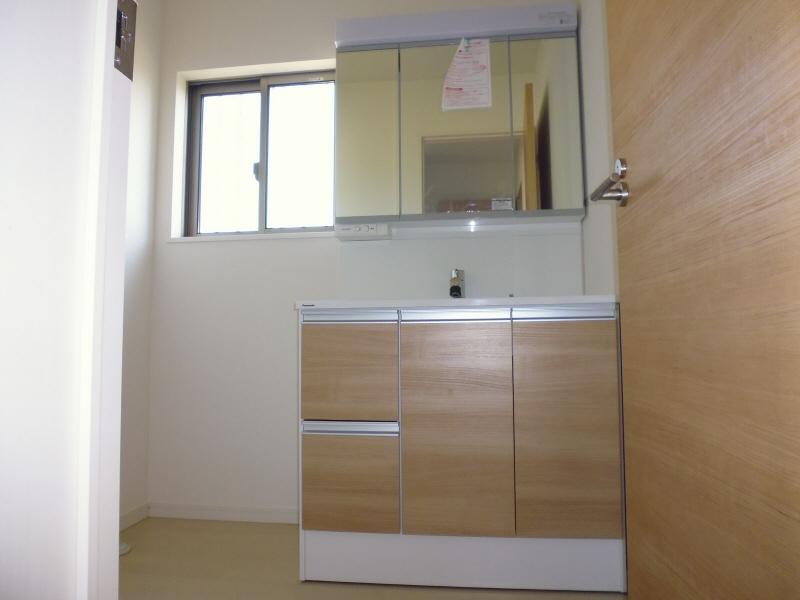 6 Building
6号棟
Floor plan間取り図 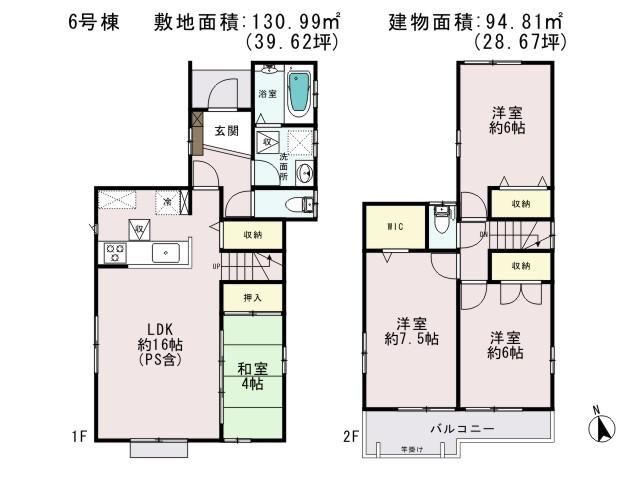 (6 Building), Price 24,900,000 yen, 4LDK, Land area 130.99 sq m , Building area 94.81 sq m
(6号棟)、価格2490万円、4LDK、土地面積130.99m2、建物面積94.81m2
Livingリビング 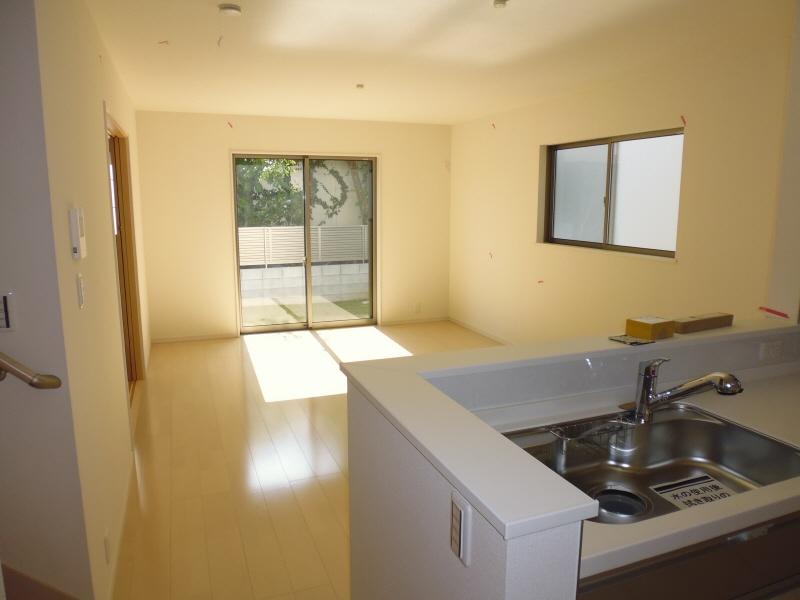 6 Building
6号棟
Non-living roomリビング以外の居室 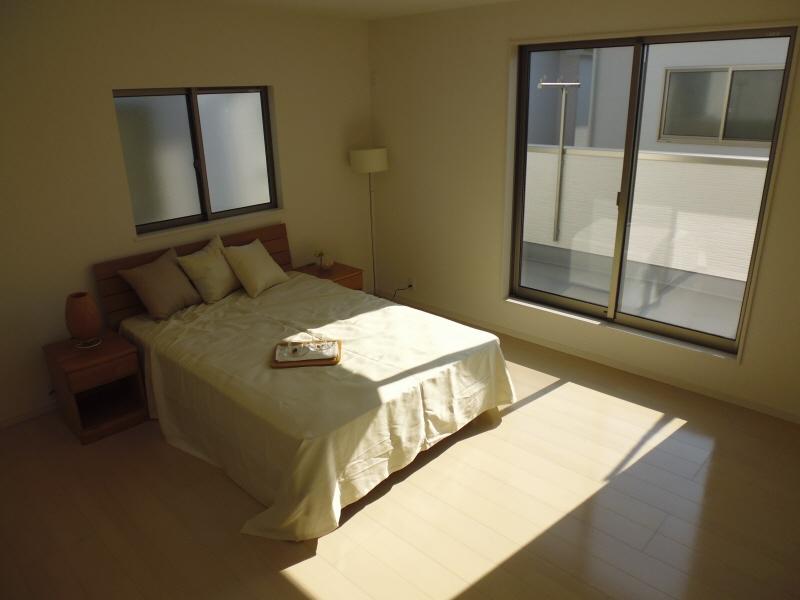 10 Building
10号棟
Location
|






















