New Homes » Kanto » Chiba Prefecture » Ichikawa
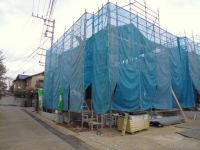 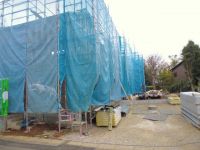
| | Ichikawa City, Chiba Prefecture 千葉県市川市 |
| JR Musashino Line "Ichikawa Ono" walk 15 minutes JR武蔵野線「市川大野」歩15分 |
| ■ Musashino "Ichikawa Ono" station a 15-minute walk ■ Also safe for your family there are small children in a quiet residential area ■武蔵野線「市川大野」駅徒歩15分■閑静な住宅地で小さなお子様がいるご家族にも安心 |
| Corresponding to the flat-35S, Year Available, System kitchen, Bathroom Dryer, All room storage, A quiet residential area, LDK15 tatami mats or moreese-style room, Washbasin with shower, Face-to-face kitchen, Toilet 2 places, Bathroom 1 tsubo or more, 2-story, Underfloor Storage, The window in the bathroom, water filter, City gas, Storeroom フラット35Sに対応、年内入居可、システムキッチン、浴室乾燥機、全居室収納、閑静な住宅地、LDK15畳以上、和室、シャワー付洗面台、対面式キッチン、トイレ2ヶ所、浴室1坪以上、2階建、床下収納、浴室に窓、浄水器、都市ガス、納戸 |
Features pickup 特徴ピックアップ | | Corresponding to the flat-35S / Year Available / System kitchen / Bathroom Dryer / All room storage / A quiet residential area / LDK15 tatami mats or more / Japanese-style room / Washbasin with shower / Face-to-face kitchen / Toilet 2 places / Bathroom 1 tsubo or more / 2-story / Underfloor Storage / The window in the bathroom / water filter / City gas / Storeroom フラット35Sに対応 /年内入居可 /システムキッチン /浴室乾燥機 /全居室収納 /閑静な住宅地 /LDK15畳以上 /和室 /シャワー付洗面台 /対面式キッチン /トイレ2ヶ所 /浴室1坪以上 /2階建 /床下収納 /浴室に窓 /浄水器 /都市ガス /納戸 | Price 価格 | | 19,800,000 yen ~ 25,800,000 yen 1980万円 ~ 2580万円 | Floor plan 間取り | | 4LDK ・ 4LDK + 2S (storeroom) 4LDK・4LDK+2S(納戸) | Units sold 販売戸数 | | 3 units 3戸 | Total units 総戸数 | | 3 units 3戸 | Land area 土地面積 | | 108.75 sq m ~ 164.14 sq m (registration) 108.75m2 ~ 164.14m2(登記) | Building area 建物面積 | | 96.38 sq m ~ 100.44 sq m (registration) 96.38m2 ~ 100.44m2(登記) | Driveway burden-road 私道負担・道路 | | Northwest side about 3.8m public road (set back already) 北西側約3.8m公道(セットバック済) | Completion date 完成時期(築年月) | | 2013 early December 2013年12月上旬 | Address 住所 | | Ichikawa City, Chiba Prefecture Ono-machi 4 千葉県市川市大野町4 | Traffic 交通 | | JR Musashino Line "Ichikawa Ono" walk 15 minutes JR武蔵野線「市川大野」歩15分 | Related links 関連リンク | | [Related Sites of this company] 【この会社の関連サイト】 | Person in charge 担当者より | | Rep Sekiguchi Daisuke Age: 30 Daigyokai Experience: 6 years smile is often said it is similar to a certain chef. Like you accustomed to you the power of looking for everyone of you live, We will my best luck. I do not know only to the people of the region, Information "through" I will teach you. 担当者関口 大輔年齢:30代業界経験:6年笑顔が某シェフと似ているとよく言われます。皆様のお住まい探しのお力になれます様、精一杯頑張って参ります。地域の人にしか分からない、「通」な情報もお教えいたします。 | Contact お問い合せ先 | | TEL: 0800-603-2825 [Toll free] mobile phone ・ Also available from PHS
Caller ID is not notified
Please contact the "we saw SUUMO (Sumo)"
If it does not lead, If the real estate company TEL:0800-603-2825【通話料無料】携帯電話・PHSからもご利用いただけます
発信者番号は通知されません
「SUUMO(スーモ)を見た」と問い合わせください
つながらない方、不動産会社の方は
| Building coverage, floor area ratio 建ぺい率・容積率 | | Building coverage: 50%, Volume ratio: 100% 建ぺい率:50%、容積率:100% | Time residents 入居時期 | | 2013 late December plans 2013年12月下旬予定 | Land of the right form 土地の権利形態 | | Ownership 所有権 | Structure and method of construction 構造・工法 | | Wooden 2-story 木造2階建 | Use district 用途地域 | | One low-rise 1種低層 | Land category 地目 | | Residential land 宅地 | Other limitations その他制限事項 | | Shade limit Yes 日影制限有 | Overview and notices その他概要・特記事項 | | Contact: Sekiguchi Daisuke, Building confirmation number: No. H25SHC114531 担当者:関口 大輔、建築確認番号:第H25SHC114531号 | Company profile 会社概要 | | <Mediation> Governor of Chiba Prefecture (3) No. 013949 (the company), Chiba Prefecture Building Lots and Buildings Transaction Business Association (Corporation) metropolitan area real estate Fair Trade Council member Century 21 (Ltd.) next Yubinbango273-0005 Funabashi, Chiba Prefecture Honcho 6-21-18 Rex House first floor <仲介>千葉県知事(3)第013949号(社)千葉県宅地建物取引業協会会員 (公社)首都圏不動産公正取引協議会加盟センチュリー21(株)ネクスト〒273-0005 千葉県船橋市本町6-21-18 レックスハウス1階 |
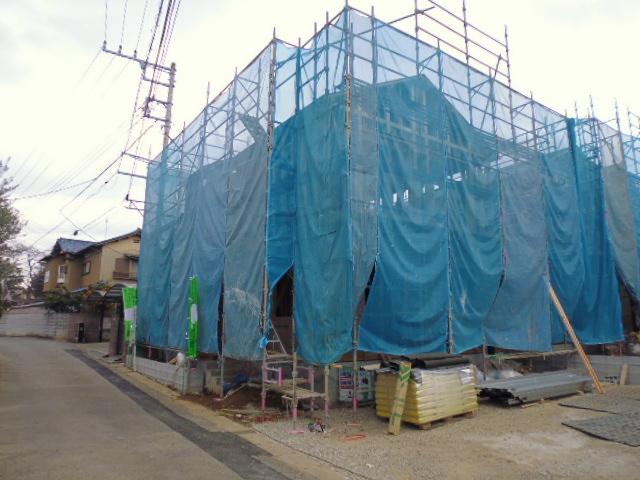 Local photos, including front road
前面道路含む現地写真
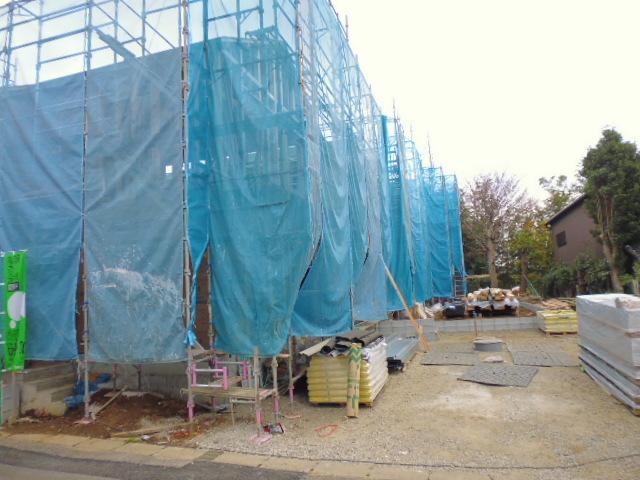 Local appearance photo
現地外観写真
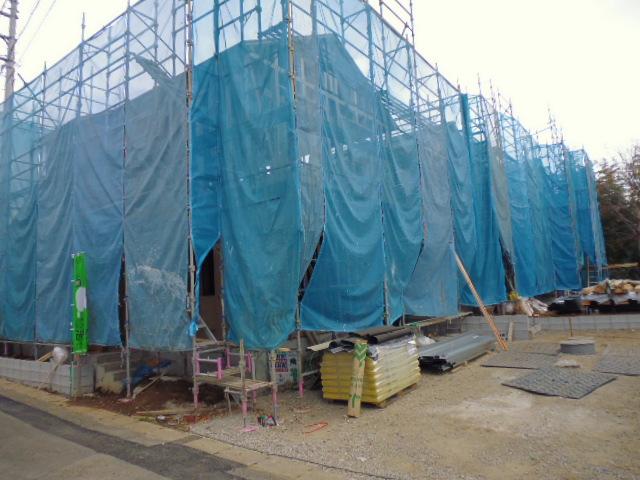 Local appearance photo
現地外観写真
Floor plan間取り図 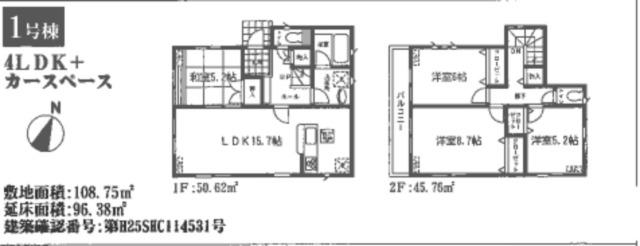 (1 Building), Price 25,800,000 yen, 4LDK, Land area 108.75 sq m , Building area 96.38 sq m
(1号棟)、価格2580万円、4LDK、土地面積108.75m2、建物面積96.38m2
Station駅 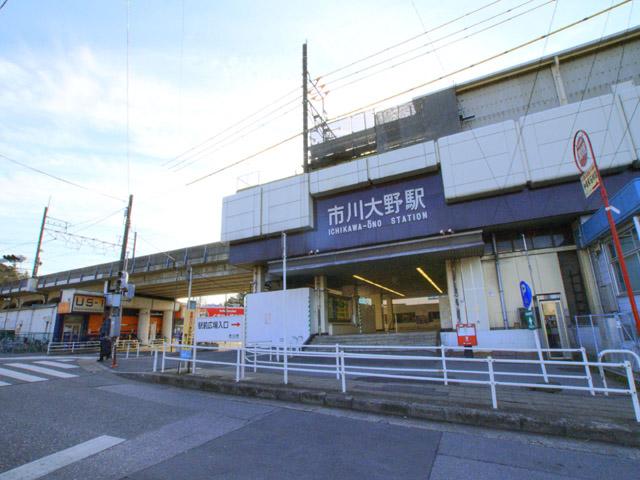 Until Ichikawa Ono 1200m
市川大野まで1200m
Floor plan間取り図 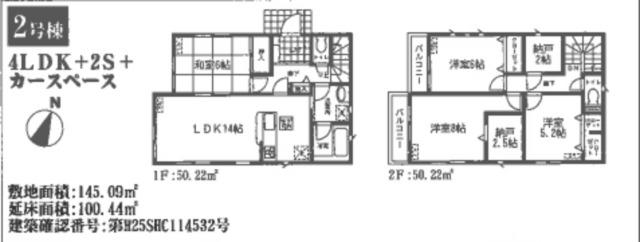 (Building 2), Price 23.8 million yen, 4LDK+2S, Land area 145.09 sq m , Building area 100.44 sq m
(2号棟)、価格2380万円、4LDK+2S、土地面積145.09m2、建物面積100.44m2
Location
|







