New Homes » Kanto » Chiba Prefecture » Ichikawa
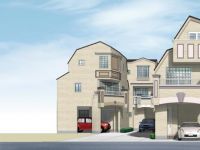 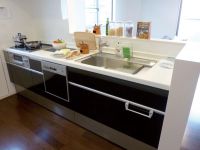
| | Ichikawa City, Chiba Prefecture 千葉県市川市 |
| Tokyo Metro Tozai Line "Minamigyotoku" walk 11 minutes 東京メトロ東西線「南行徳」歩11分 |
| [ 1 / 11, 12, 13 current land sales meetings Open Organizer! ] By all means this weekend, Please come feel free to! ↓↓↓↓↓↓↓↓↓↓↓↓↓↓↓↓↓↓↓↓↓↓↓↓↓ 【 1/11、12、13 現 地 販 売 会 開 催 ! 】 ぜひこの週末、お気軽にお越し下さい!↓↓↓↓↓↓↓↓↓↓↓↓↓↓↓↓↓↓↓↓↓↓↓↓↓ |
| ■ And 6m public road on the south side, All six buildings of new construction sale are pleased to birth in a good location that maintenance has been spacious park is spread. We also carried out the guidance of the furniture in your local to the model house that display. ■ Taking advantage of the location of Koenmae, It is in a subdivision and provided a lot of protocol space finished with design rich stamp concrete. ■ All six buildings, each with a different "face". Please choose a floor plan in line with the customer's life plan. ■ All Toyuka Heating ・ Bathroom ventilation drying heater ・ Standard equipment, such as dishwasher washer. It is also in town. ■南側に6m公道と、整備された広々とした公園が広がる好立地に全6棟の新築分譲が誕生いたします。 お近くにある家具をディスプレイしたモデルハウスへのご案内も行っております。■公園前の立地を生かし、分譲地内にはデザイン性豊かなスタンプコンクリートで仕上げたプロトコールスペースを多く設けます。■それぞれが違った“顔”を持つ全6棟。お客様のライフプランに添った間取りをお選びください。■全棟床暖房・浴室換気乾燥暖房機・食器洗い洗浄機などを標準装備。設備も充実しております。 |
Features pickup 特徴ピックアップ | | System kitchen / Bathroom Dryer / All room storage / Flat to the station / A quiet residential area / LDK15 tatami mats or more / Or more before road 6m / Shaping land / Toilet 2 places / Bathroom 1 tsubo or more / Otobasu / The window in the bathroom / All living room flooring / Dish washing dryer / Walk-in closet / Three-story or more / Flat terrain / Floor heating システムキッチン /浴室乾燥機 /全居室収納 /駅まで平坦 /閑静な住宅地 /LDK15畳以上 /前道6m以上 /整形地 /トイレ2ヶ所 /浴室1坪以上 /オートバス /浴室に窓 /全居室フローリング /食器洗乾燥機 /ウォークインクロゼット /3階建以上 /平坦地 /床暖房 | Event information イベント情報 | | Local sales meetings (Please be sure to ask in advance) schedule / Every Saturday, Sunday and public holidays time / 10:00 ~ 17:00 現地販売会(事前に必ずお問い合わせください)日程/毎週土日祝時間/10:00 ~ 17:00 | Property name 物件名 | | Ainokawa Newly built single-family All six buildings Tokyo Metro Tozai Line "Minamigyotoku" walk 11 minutes 相之川 新築戸建 全6棟 東京メトロ東西線「南行徳」徒歩11分 | Price 価格 | | 36,800,000 yen ~ 42,800,000 yen 3680万円 ~ 4280万円 | Floor plan 間取り | | 4LDK 4LDK | Units sold 販売戸数 | | 5 units 5戸 | Total units 総戸数 | | 6 units 6戸 | Land area 土地面積 | | 73.53 sq m ~ 90.17 sq m (22.24 tsubo ~ 27.27 tsubo) (measured) 73.53m2 ~ 90.17m2(22.24坪 ~ 27.27坪)(実測) | Building area 建物面積 | | 90.95 sq m ~ 107.82 sq m (27.51 tsubo ~ 32.61 tsubo) (measured) 90.95m2 ~ 107.82m2(27.51坪 ~ 32.61坪)(実測) | Driveway burden-road 私道負担・道路 | | Southwest side About 6.0m Public road 南西側 約6.0m 公道 | Completion date 完成時期(築年月) | | February 2014 late schedule 2014年2月下旬予定 | Address 住所 | | Ichikawa City, Chiba Prefecture Ainokawa 2-2-14 千葉県市川市相之川2-2-14 | Traffic 交通 | | Tokyo Metro Tozai Line "Minamigyotoku" walk 11 minutes
Tokyo Metro Tozai Line "Urayasu" walk 22 minutes
Toei Shinjuku Line "Mizue" walk 37 minutes 東京メトロ東西線「南行徳」歩11分
東京メトロ東西線「浦安」歩22分
都営新宿線「瑞江」歩37分
| Related links 関連リンク | | [Related Sites of this company] 【この会社の関連サイト】 | Person in charge 担当者より | | [Regarding this property.] Yet calm living environment, Supermarket ・ Convenience stores such as commercial facilities also are enriched. Location of Koenmae also because it is recommended point, Please contact us once! 【この物件について】落ち着いた住環境でありながら、スーパー・コンビニ等商業施設も充実しております。公園前の立地もおすすめポイントですので、是非一度お問い合わせ下さい! | Contact お問い合せ先 | | (Ltd.) House Produce TEL: 0800-603-8216 [Toll free] mobile phone ・ Also available from PHS
Caller ID is not notified
Please contact the "we saw SUUMO (Sumo)"
If it does not lead, If the real estate company (株)ハウスプロデュースTEL:0800-603-8216【通話料無料】携帯電話・PHSからもご利用いただけます
発信者番号は通知されません
「SUUMO(スーモ)を見た」と問い合わせください
つながらない方、不動産会社の方は
| Sale schedule 販売スケジュール | | *-*-*-*-*-*-*-*-*-*-*-*-*-*-*-*-*-*-*-*-*-*-* [ Local sales meetings ] Dates: Every Saturday, Sunday and public holidays Time: 10:00 ~ 17:00 * - * - * - * - * - * - * - * - * - * - * - * - * - * - * - * - * - * - * - * - * - * - * a local , We will guide you through the same specification model house near you. We contact you in advance, When you make your reservation the date and time of your choice, So you can smooth guidance without keep you waiting, Not please us in advance of your contact. Thank you. *-*-*-*-*-*-*-*-*-*-*-*-*-*-*-*-*-*-*-*-*-*-* 【 現地販売会開催 】 日程:毎週土日祝 時間:10:00 ~ 17:00*-*-*-*-*-*-*-*-*-*-*-*-*-*-*-*-*-*-*-*-*-*-*現地をご見学頂き、お近くの同仕様モデルハウスをご案内いたします。事前にご連絡を頂き、ご希望の日時をご予約して頂けますと、お待たせせずスムーズなご案内が出来ますので、事前のご連絡にご協力下さいませ。 宜しくお願い致します。 | Building coverage, floor area ratio 建ぺい率・容積率 | | Building coverage: 60%, Volume ratio: 200% 建ぺい率:60%、容積率:200% | Time residents 入居時期 | | March 2014 early schedule 2014年3月上旬予定 | Land of the right form 土地の権利形態 | | Ownership 所有権 | Use district 用途地域 | | One middle and high 1種中高 | Other limitations その他制限事項 | | Mid-to-high-rise floor exclusive residential district 中高層階住居専用地区 | Overview and notices その他概要・特記事項 | | Building confirmation number: BNV 確済 13-1357 other 建築確認番号:BNV確済13-1357他 | Company profile 会社概要 | | <Mediation> Governor of Tokyo (2) No. 088108 (Corporation) All Japan Real Estate Association (Corporation) metropolitan area real estate Fair Trade Council member (Ltd.) House Produce Yubinbango132-0035 Hirai Edogawa-ku, Tokyo 5-2-10 <仲介>東京都知事(2)第088108号(公社)全日本不動産協会会員 (公社)首都圏不動産公正取引協議会加盟(株)ハウスプロデュース〒132-0035 東京都江戸川区平井5-2-10 |
Rendering (appearance)完成予想図(外観) 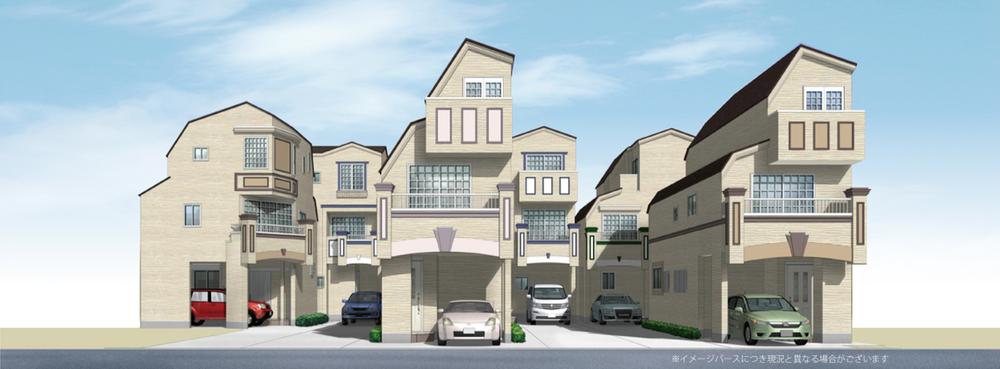 All six buildings of the mansion with a commitment to design
デザインにこだわりを持つ全6棟の邸宅
Same specifications photo (kitchen)同仕様写真(キッチン) 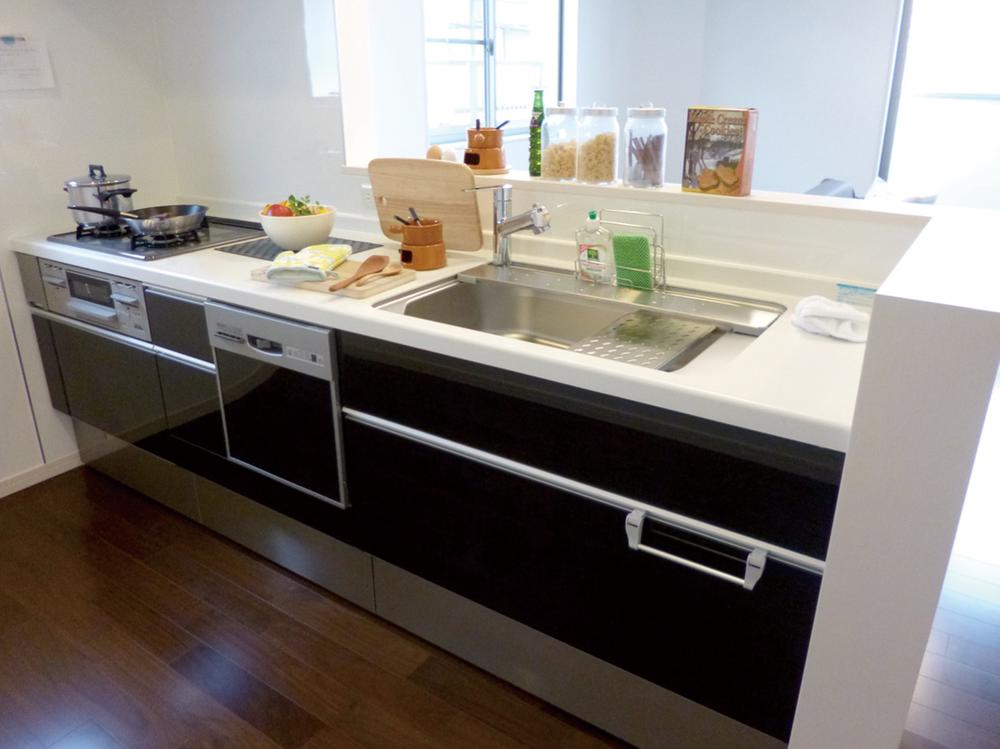 (The company construction cases: Kitchen)
(同社施工例:キッチン)
Same specifications photos (living)同仕様写真(リビング) 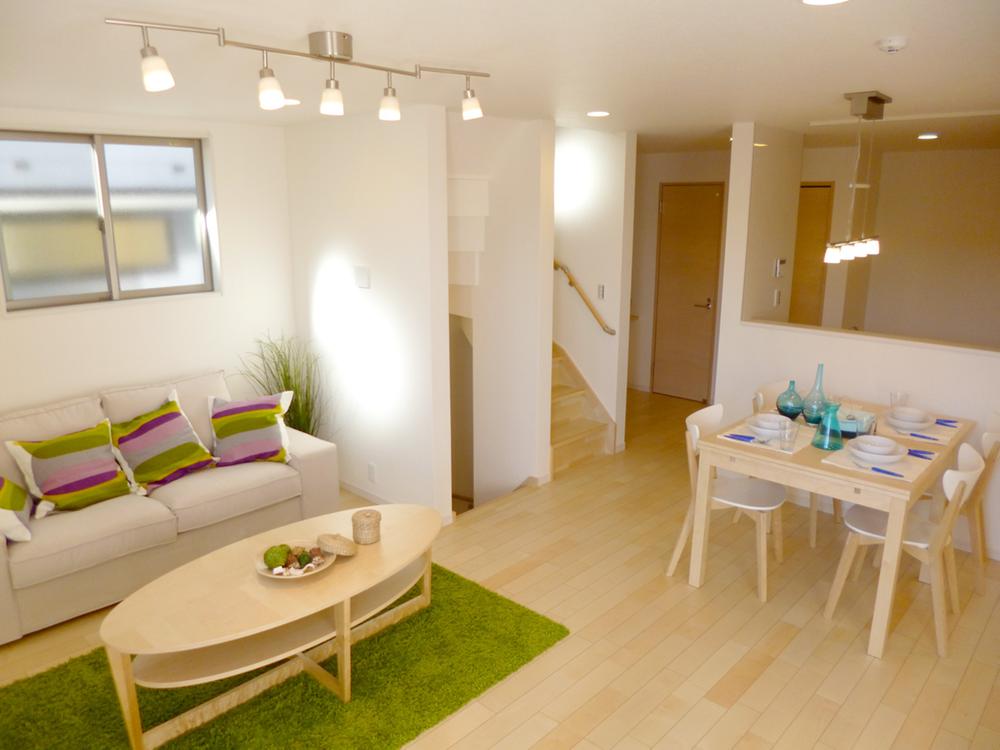 (The company construction cases: Living)
(同社施工例:リビング)
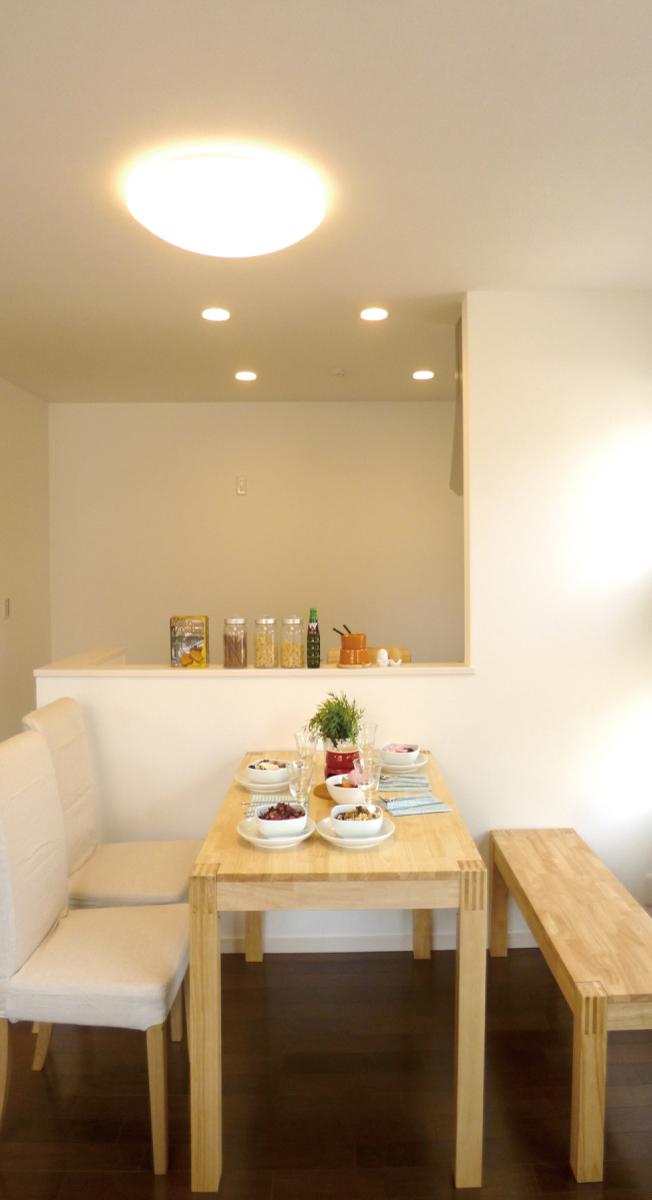 (The company construction cases: Living)
(同社施工例:リビング)
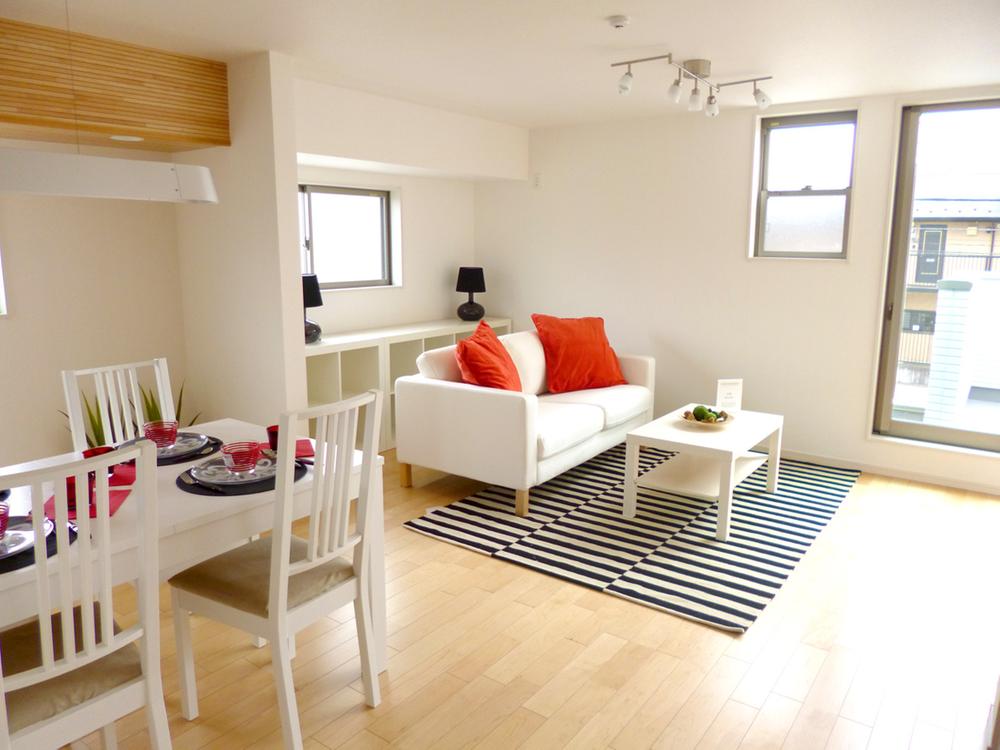 (The company construction cases: Living)
(同社施工例:リビング)
Same specifications photo (bathroom)同仕様写真(浴室) 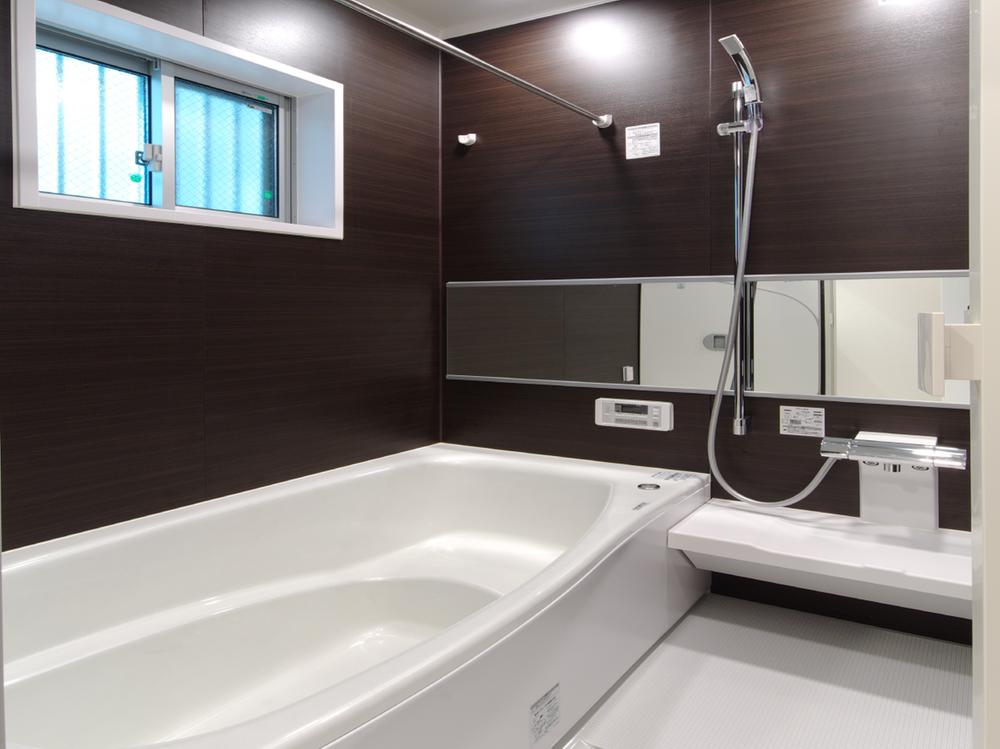 (The company example of construction: the bathroom)
(同社施工例:浴室)
The entire compartment Figure全体区画図 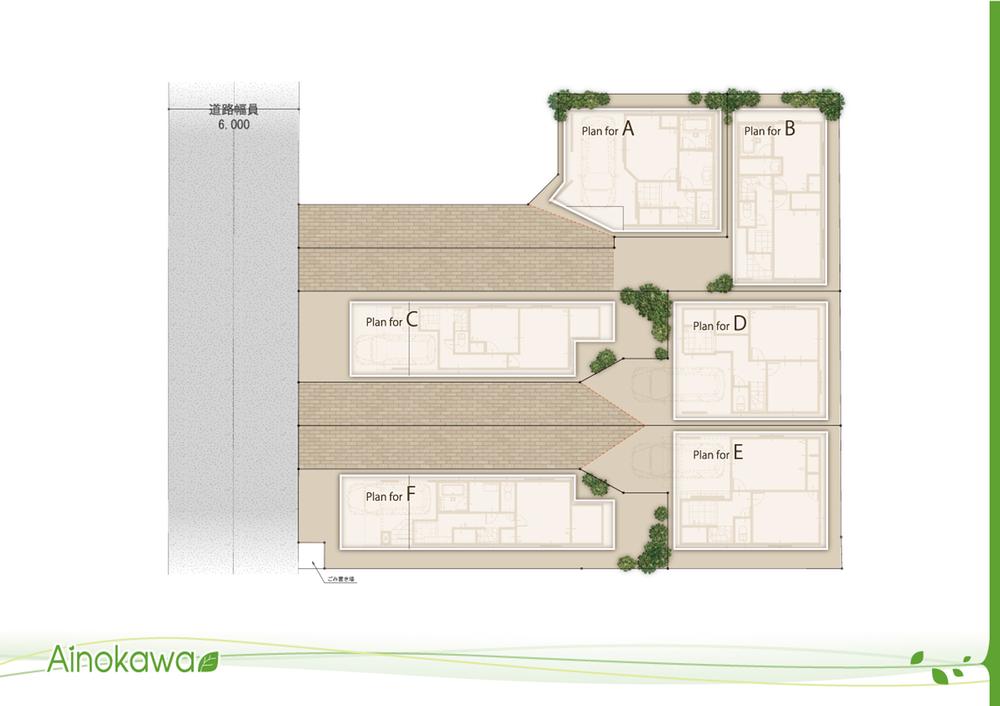 Ainokawa Sectioning view All six buildings
相之川 区割図 全6棟
Floor plan間取り図 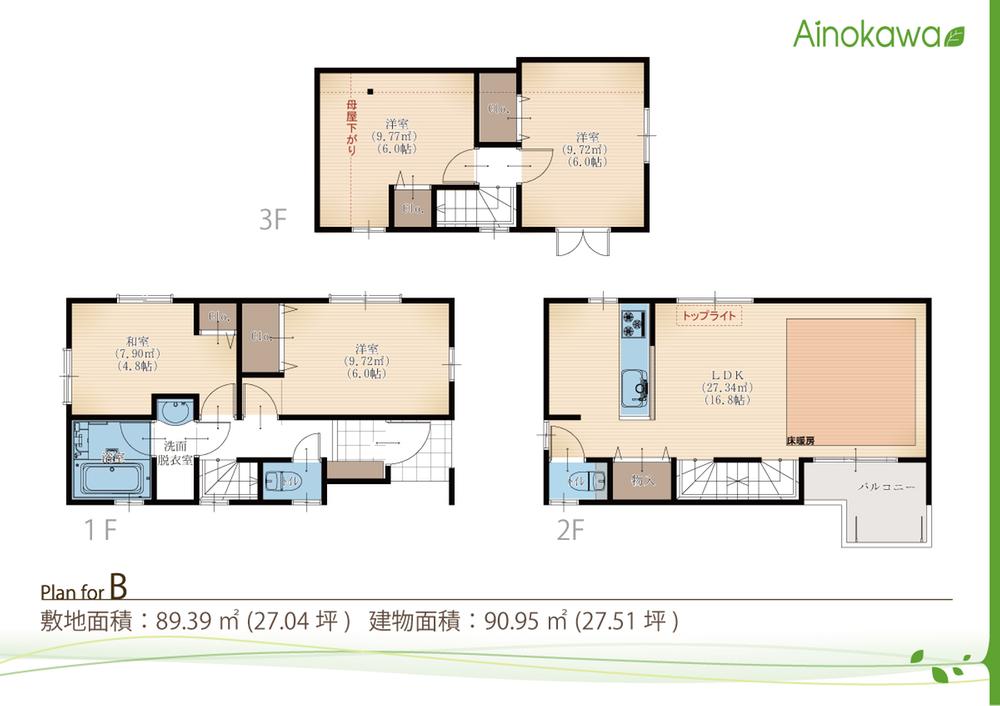 (B Building), Price 37,800,000 yen, 4LDK, Land area 89.39 sq m , Building area 90.95 sq m
(B号棟)、価格3780万円、4LDK、土地面積89.39m2、建物面積90.95m2
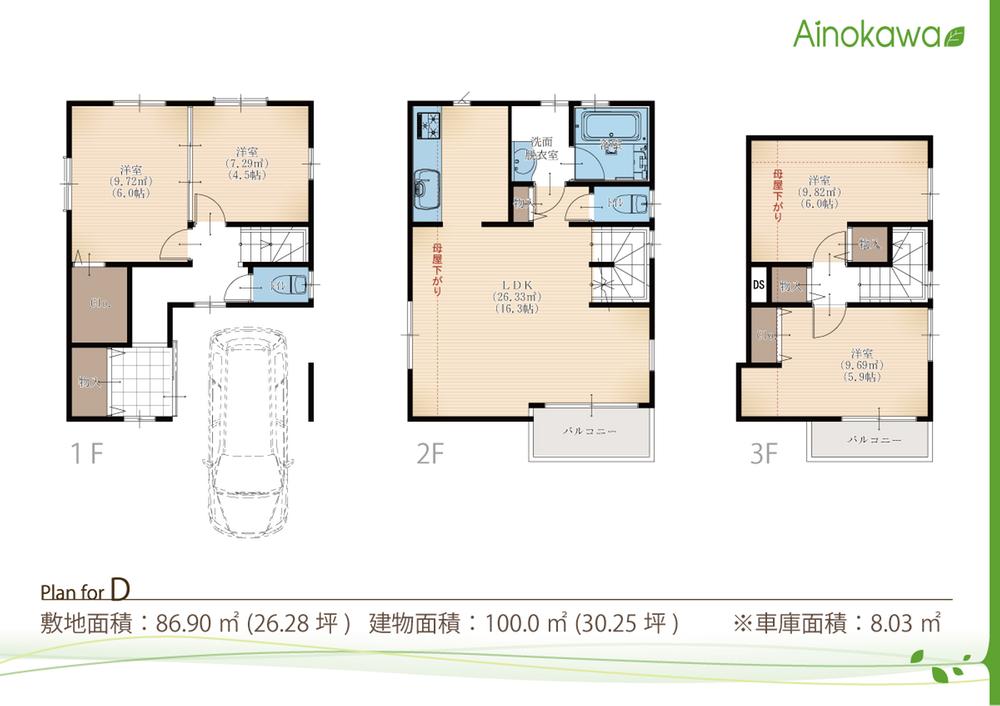 (D Building), Price 38,800,000 yen, 4LDK, Land area 86.9 sq m , Building area 104.28 sq m
(D号棟)、価格3880万円、4LDK、土地面積86.9m2、建物面積104.28m2
Kindergarten ・ Nursery幼稚園・保育園 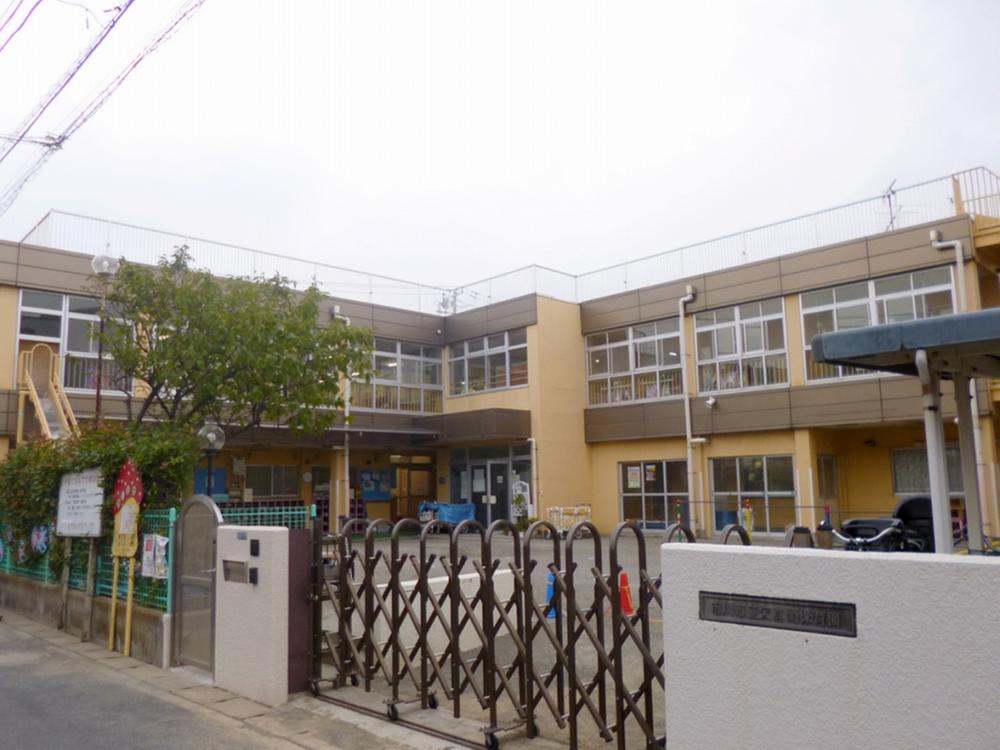 500m to Ichikawa City Minamigyotoku kindergarten
市川市立南行徳幼稚園まで500m
Primary school小学校 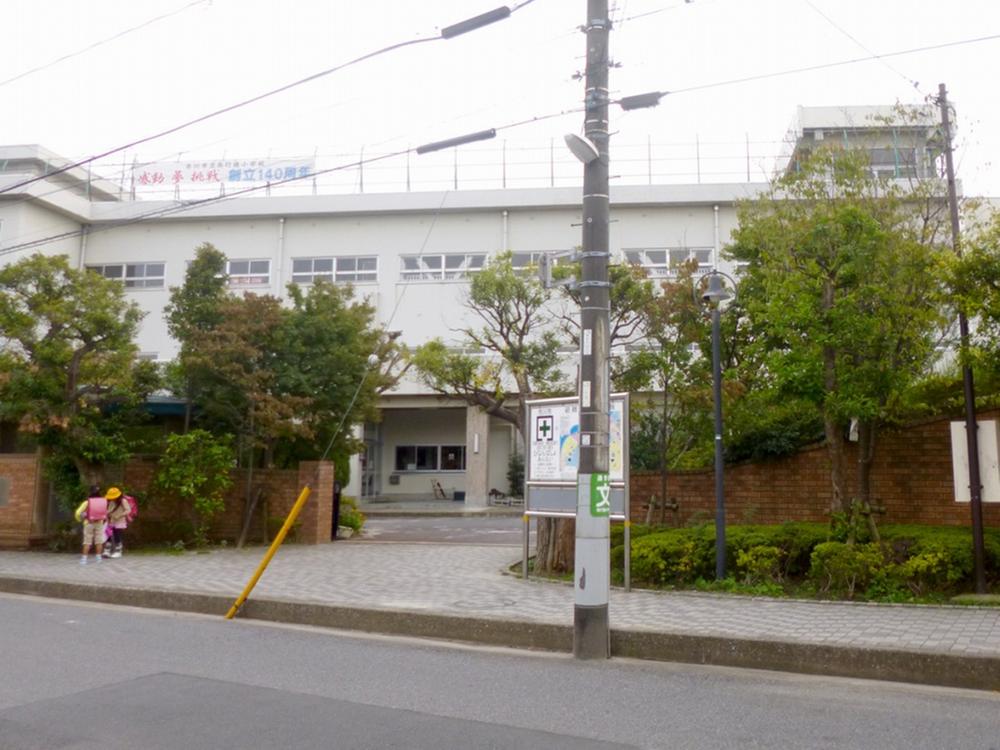 Ichikawa City Minamigyotoku to elementary school 350m
市川市立南行徳小学校まで350m
Park公園 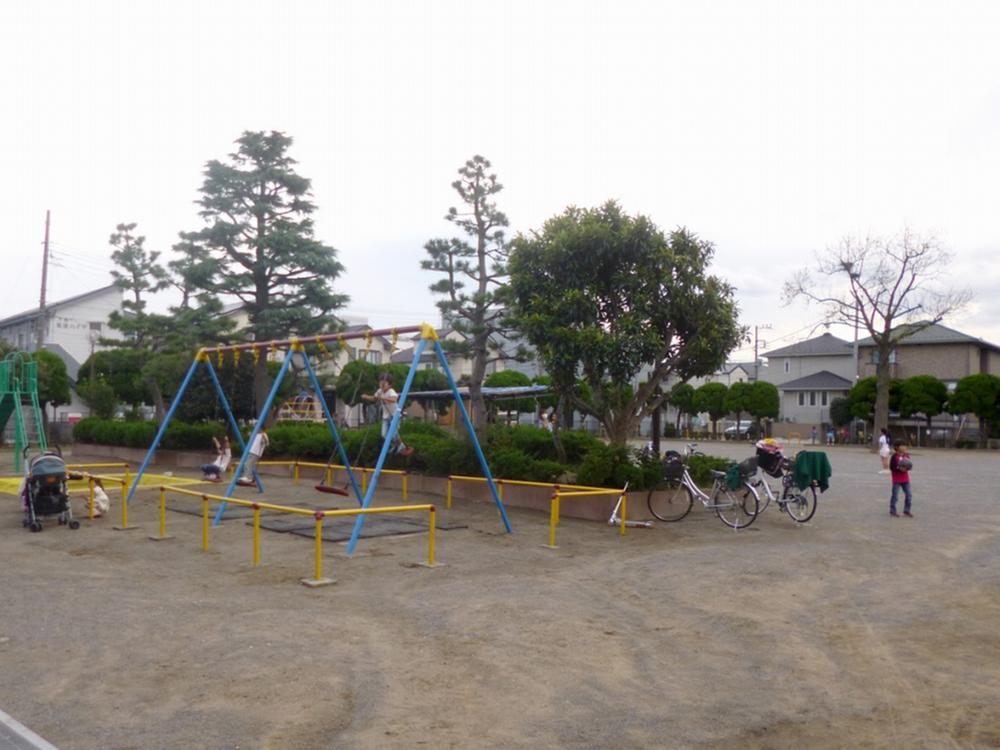 10m to Ainokawa park
あいのかわ公園まで10m
Supermarketスーパー 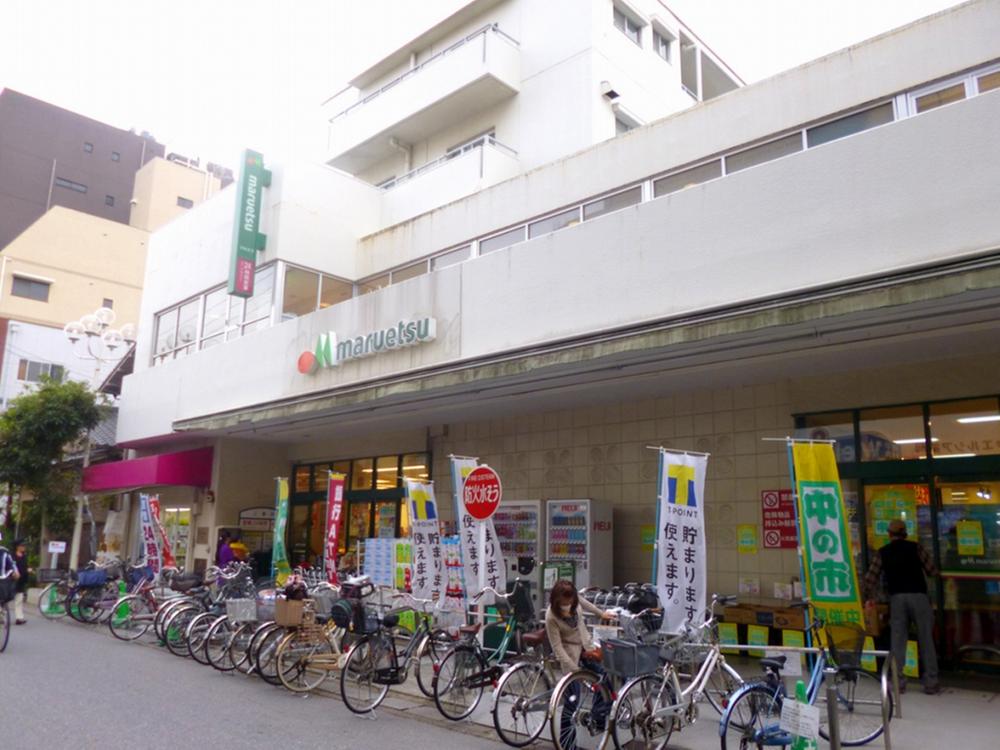 Maruetsu until Minamigyotoku shop 850m
マルエツ南行徳店まで850m
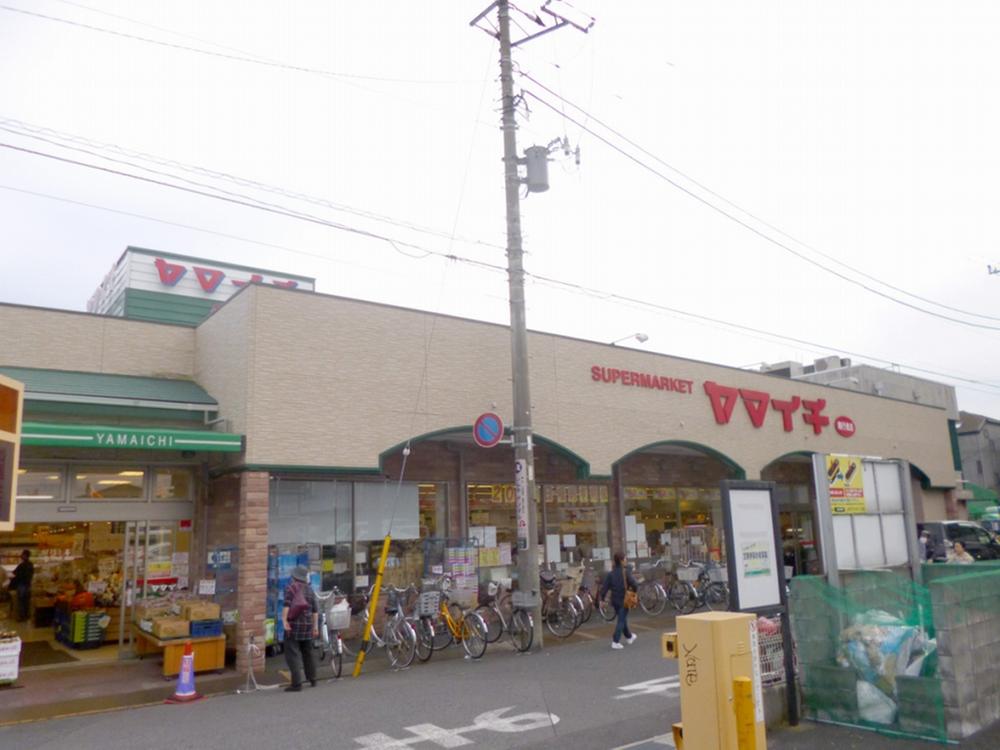 Yamaichi until Minamigyotoku shop 350m
ヤマイチ南行徳店まで350m
Shopping centreショッピングセンター 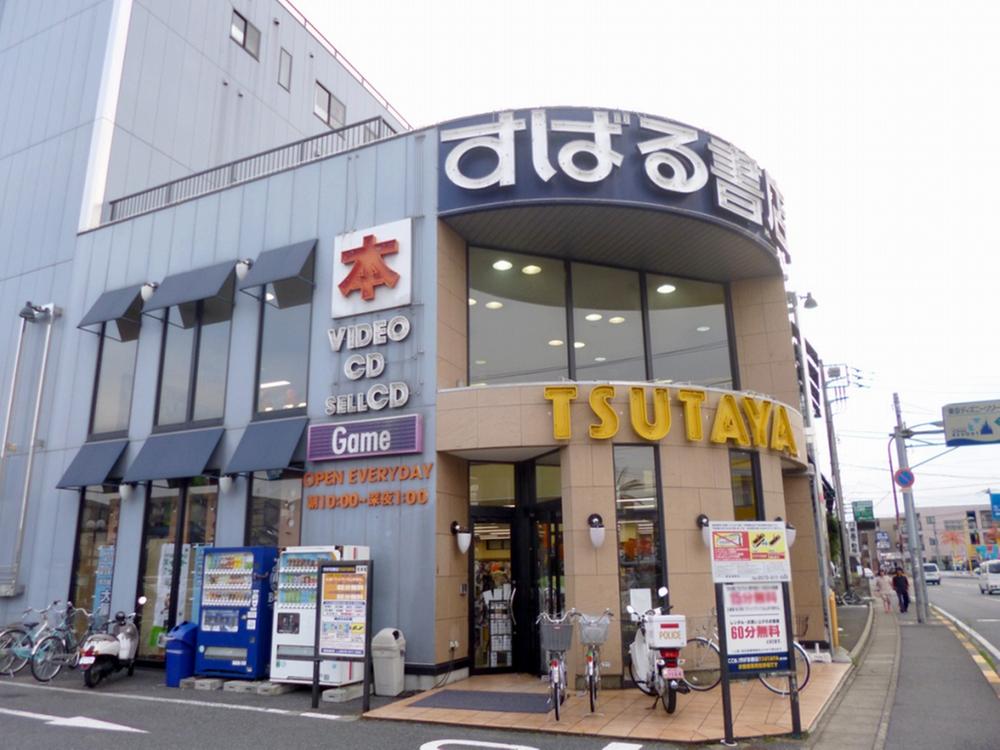 300m until TUTAYA
TUTAYAまで300m
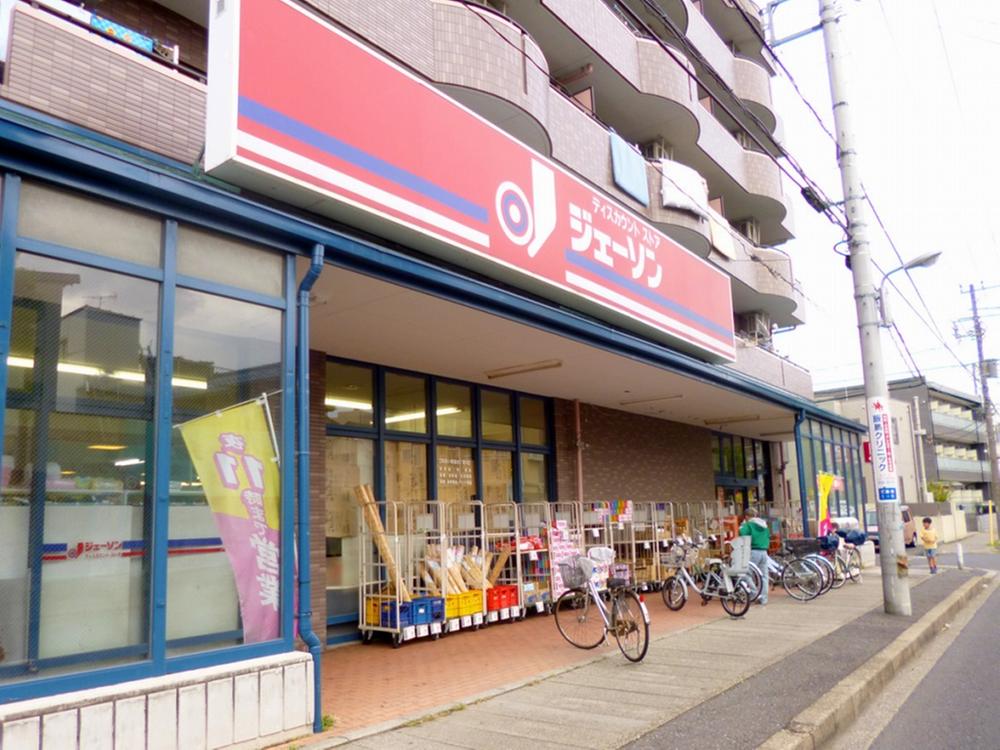 140m until Jason Kakemama shop
ジェーソン欠真間店まで140m
Library図書館 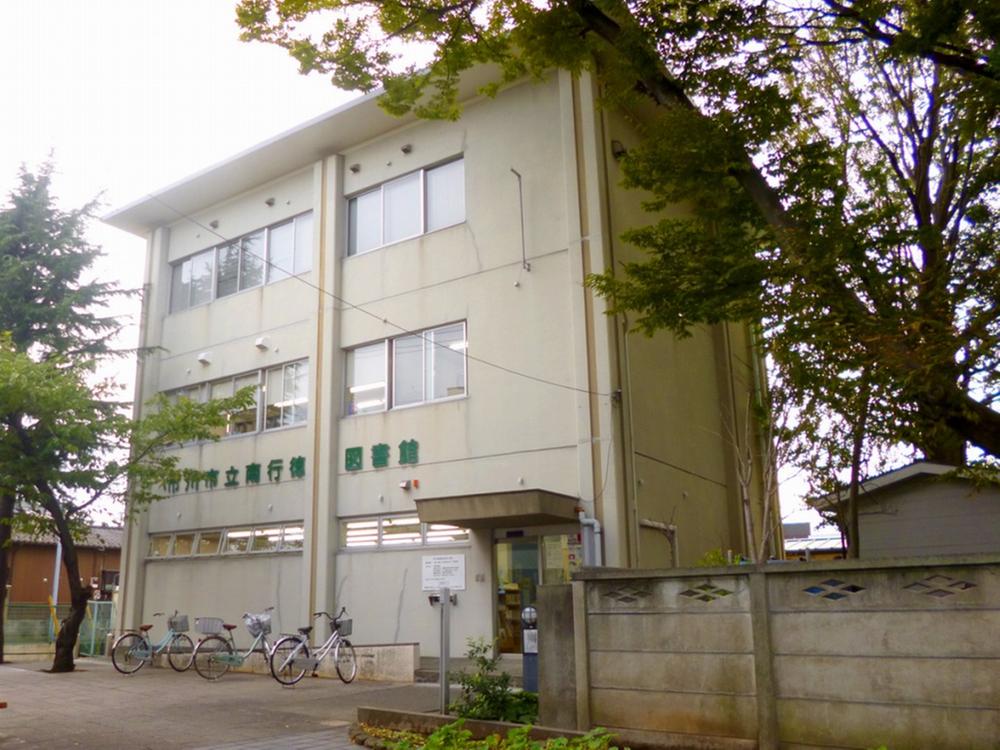 Ichikawa Minamigyotoku to library 350m
市川市南行徳図書館まで350m
Hospital病院 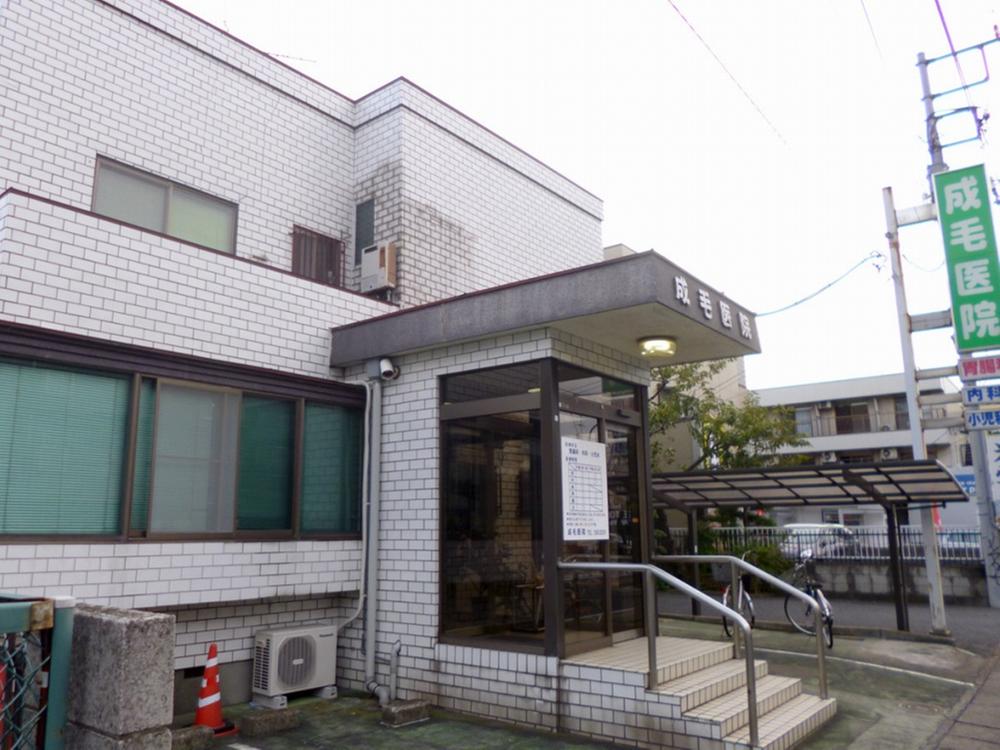 Narke 230m to the hospital
成毛病院まで230m
Construction ・ Construction method ・ specification構造・工法・仕様 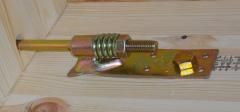 In expansion and contraction due to drying and moisture of the wood, Wooden building that continues to move constantly. This, The loosening of the bolt connecting the beams and the beams of the building was unavoidable phenomenon in the conventional product. To achieve the house does not go out of "slack" in the semi-permanent structure material by a strong tightening of the spring.
木材の乾燥や湿気による伸縮で、絶えず動き続ける木造建築。これにより、従来の製品では建物の梁と梁をつなぐボルトの緩みは避けられない現象でした。スプリングの強力な締め付けにより半永久的に構造材の『ゆるみ』がでない住まいを実現します。
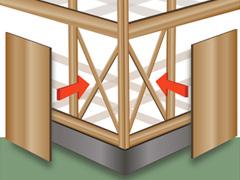 In San Fast method, You mix the benefits of 2 × 4 construction method to the conventional method of construction. The outer circumference of all pillars and, Liang, By integrating Paste structure plate 9mm to foundation, It was a box-shaped solid precursor.
サンファースト工法では、在来工法に2×4工法のメリットをミックスしました。外周全ての柱と、梁、土台に構造板9mmを貼り付け一体化することで、箱状の強固な躯体としました。
![Construction ・ Construction method ・ specification. The floor structure arranged in eye-shaped net of 90 cm spacing, Yelling laying plywood for 24 Miri also of structure on it [Tsuyoshiyuka method] The adoption. You can floor sounds also keep.](/images/chiba/ichikawa/e366790050.jpg) The floor structure arranged in eye-shaped net of 90 cm spacing, Yelling laying plywood for 24 Miri also of structure on it [Tsuyoshiyuka method] The adoption. You can floor sounds also keep.
床構造には90センチ間隔の網の目状に配し、その上に24ミリもの構造用合板敷きこんだ【剛床工法】を採用。床鳴りも抑えることができます。
Floor plan間取り図 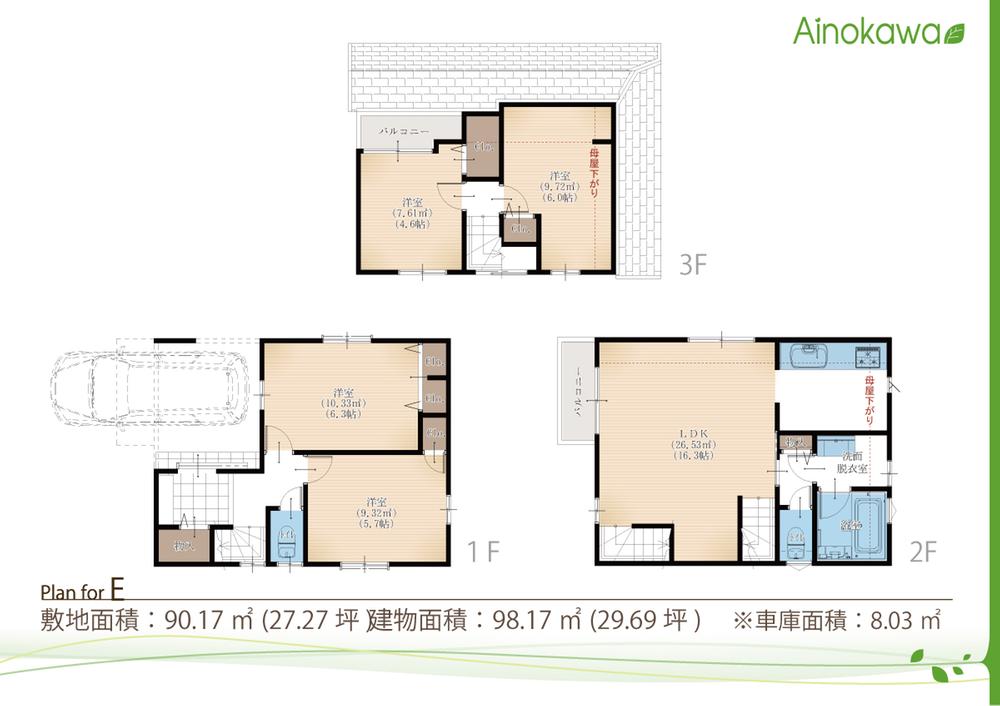 Yamaichi until Minamigyotoku shop 350m
ヤマイチ南行徳店まで350m
Power generation ・ Hot water equipment発電・温水設備 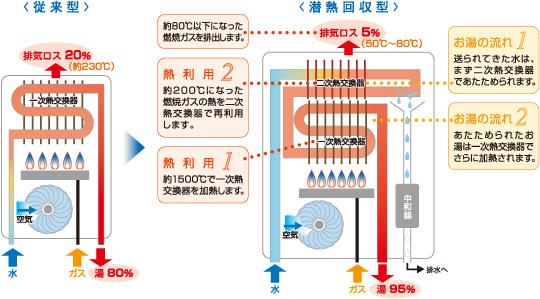 Eco Jaws utilizes a unique exhaust recovery system, Even the heat that has been abandoned, As energy, Thermal efficiency is about 15 percent up to the environment-friendly gas water heater heating the heat source equipment.
エコジョーズは独自の排気回収システムを利用して、捨てていた熱までも、エネルギーとして、熱効率を約15%アップさせた環境にやさしいガス給湯器暖房熱源機です。
Cooling and heating ・ Air conditioning冷暖房・空調設備 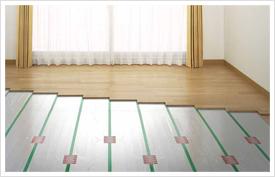 Circulating the low-temperature water of about 60 ℃ in hot water mat, Hot water floor heating of, Since the whole room is comfortable in the radiant heat from the floor, Room temperature is 18 ~ I feel enough warmth even at about 20 ℃. Well to health, You say that the ideal of the heating seen from all sides.
約60℃の低温水を温水マットに循環させる、温水式の床暖房は、床からのふく射熱でお部屋を全体が快適になるので、室温が18 ~ 20℃程度でも充分な暖かさを感じます。健康にもよく、あらゆる面から見て理想の暖房といえます。
Location
| 





















![Construction ・ Construction method ・ specification. The floor structure arranged in eye-shaped net of 90 cm spacing, Yelling laying plywood for 24 Miri also of structure on it [Tsuyoshiyuka method] The adoption. You can floor sounds also keep.](/images/chiba/ichikawa/e366790050.jpg)


