New Homes » Kanto » Chiba Prefecture » Ichikawa
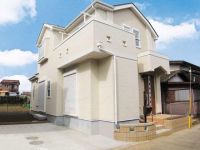 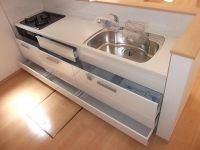
| | Ichikawa City, Chiba Prefecture 千葉県市川市 |
| JR Sobu Line "Motoyawata" bus 13 minutes Sodani walk 5 minutes JR総武線「本八幡」バス13分曽谷歩5分 |
| This listing is available for purchase in the consumption tax 5% (price included). Design house performance with evaluation, Corresponding to the flat-35S, A quiet residential area, Yang per good, Parking two Allowed, Super close, 2 along the line more accessible, In addition to この物件は消費税5%(価格込)で購入が可能です。設計住宅性能評価付、フラット35Sに対応、閑静な住宅地、陽当り良好、駐車2台可、スーパーが近い、2沿線以上利用可、ほか |
| ■ All four buildings of the new homes that harmony with nature ■ Super 4-minute walk. Near schools, Parenting is easy location ■ 2 line 2 Station Available. Bus service many to Sobu line Motoyawata Station, Very convenient location also commuting ■ The building is flat 35S corresponding. Also housing performance evaluation report acquired (design already acquired ・ Peace of mind property of the building to be acquired) ■自然と調和がとれた全4棟の新築住宅■スーパー徒歩4分。学校も近く、子育てしやすいロケーション■2路線2駅利用可。総武線本八幡駅へのバス便多く、通勤通学も大変便利な立地■建物はフラット35S対応。また住宅性能評価書取得(設計取得済・建築取得予定)の安心物件 |
Features pickup 特徴ピックアップ | | Design house performance with evaluation / Corresponding to the flat-35S / Parking two Allowed / 2 along the line more accessible / Energy-saving water heaters / Super close / System kitchen / Yang per good / A quiet residential area / LDK15 tatami mats or more / Washbasin with shower / Face-to-face kitchen / Wide balcony / Barrier-free / Bathroom 1 tsubo or more / 2-story / Otobasu / Warm water washing toilet seat / Underfloor Storage / TV monitor interphone / All living room flooring / Southwestward / City gas 設計住宅性能評価付 /フラット35Sに対応 /駐車2台可 /2沿線以上利用可 /省エネ給湯器 /スーパーが近い /システムキッチン /陽当り良好 /閑静な住宅地 /LDK15畳以上 /シャワー付洗面台 /対面式キッチン /ワイドバルコニー /バリアフリー /浴室1坪以上 /2階建 /オートバス /温水洗浄便座 /床下収納 /TVモニタ付インターホン /全居室フローリング /南西向き /都市ガス | Price 価格 | | 23.8 million yen ~ 27,800,000 yen 2380万円 ~ 2780万円 | Floor plan 間取り | | 4LDK 4LDK | Units sold 販売戸数 | | 4 units 4戸 | Total units 総戸数 | | 4 units 4戸 | Land area 土地面積 | | 116.45 sq m ~ 125.65 sq m (35.22 tsubo ~ 38.00 tsubo) (Registration) 116.45m2 ~ 125.65m2(35.22坪 ~ 38.00坪)(登記) | Building area 建物面積 | | 93.78 sq m ~ 97.71 sq m (28.36 tsubo ~ 29.55 tsubo) (Registration) 93.78m2 ~ 97.71m2(28.36坪 ~ 29.55坪)(登記) | Driveway burden-road 私道負担・道路 | | Northwest 3.3m public road 北西3.3m公道 | Completion date 完成時期(築年月) | | January 2014 late schedule 2014年1月下旬予定 | Address 住所 | | Ichikawa City, Chiba Prefecture Shimokaizuka 2 千葉県市川市下貝塚2 | Traffic 交通 | | JR Sobu Line "Motoyawata" bus 13 minutes Sodani walk 5 minutes JR Musashino Line "Ichikawa Ono" walk 25 minutes JR総武線「本八幡」バス13分曽谷歩5分JR武蔵野線「市川大野」歩25分 | Related links 関連リンク | | [Related Sites of this company] 【この会社の関連サイト】 | Contact お問い合せ先 | | TEL: 0800-603-3048 [Toll free] mobile phone ・ Also available from PHS
Caller ID is not notified
Please contact the "we saw SUUMO (Sumo)"
If it does not lead, If the real estate company TEL:0800-603-3048【通話料無料】携帯電話・PHSからもご利用いただけます
発信者番号は通知されません
「SUUMO(スーモ)を見た」と問い合わせください
つながらない方、不動産会社の方は
| Building coverage, floor area ratio 建ぺい率・容積率 | | Kenpei rate: 50%, Volume ratio: 100% 建ペい率:50%、容積率:100% | Time residents 入居時期 | | January 2014 will 2014年1月予定 | Land of the right form 土地の権利形態 | | Ownership 所有権 | Structure and method of construction 構造・工法 | | Wooden 2-story 木造2階建 | Use district 用途地域 | | One low-rise 1種低層 | Land category 地目 | | Residential land 宅地 | Overview and notices その他概要・特記事項 | | Building confirmation number: 06096-1 ~ 06099-1 建築確認番号:06096-1 ~ 06099-1 | Company profile 会社概要 | | <Mediation> Governor of Chiba Prefecture (3) No. 014131 (the company), Chiba Prefecture Building Lots and Buildings Transaction Business Association (Corporation) metropolitan area real estate Fair Trade Council member (Ltd.) Yoshikazu housing Yubinbango272-0034 Ichikawa Ichikawa, Chiba Prefecture 2-2-11 <仲介>千葉県知事(3)第014131号(社)千葉県宅地建物取引業協会会員 (公社)首都圏不動産公正取引協議会加盟(株)慶和住宅〒272-0034 千葉県市川市市川2-2-11 |
Same specifications photos (appearance)同仕様写真(外観) 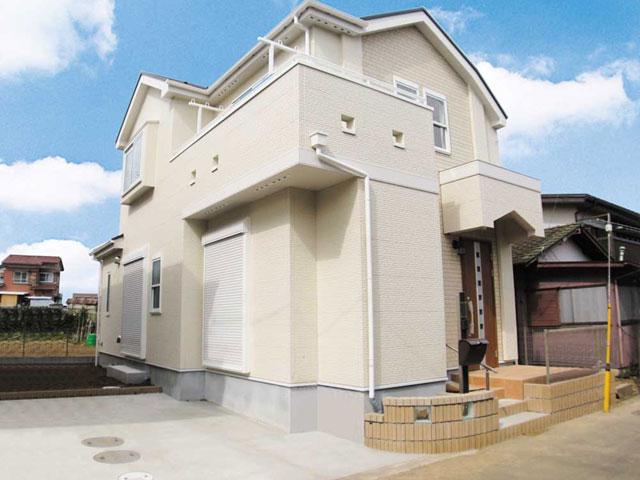 (B Building) same specification
(B号棟)同仕様
Same specifications photo (kitchen)同仕様写真(キッチン) 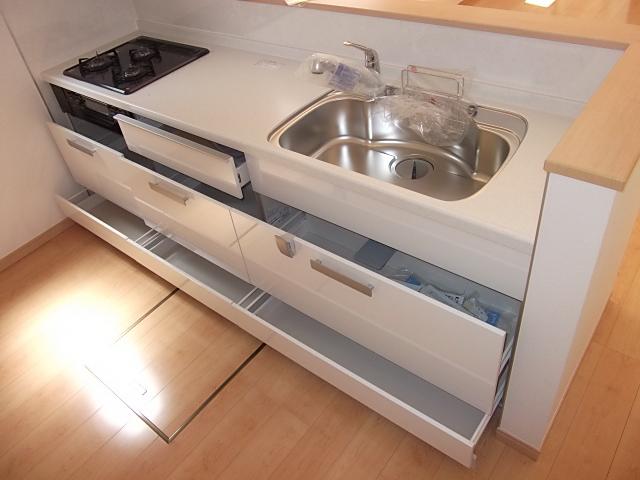 (B Building) same specification
(B号棟)同仕様
Same specifications photo (bathroom)同仕様写真(浴室) 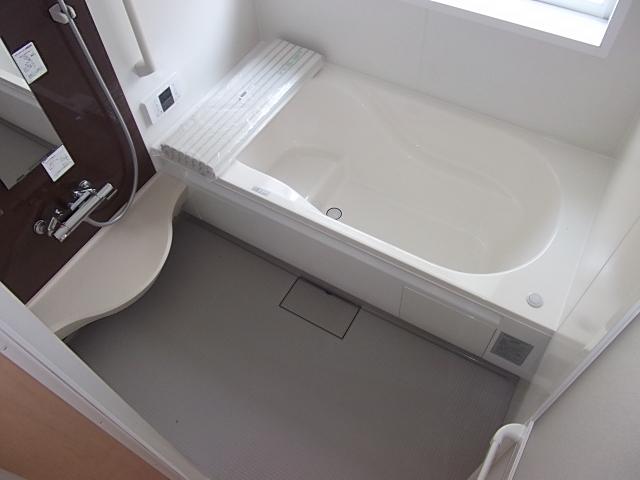 (B Building) same specification
(B号棟)同仕様
Floor plan間取り図 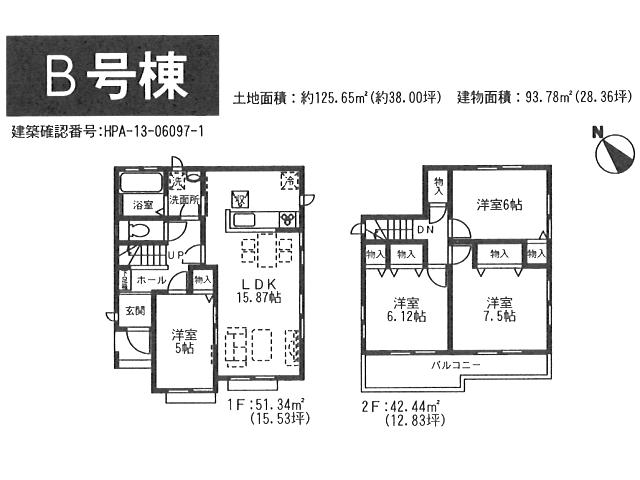 (B Building), Price 23.8 million yen, 4LDK, Land area 125.65 sq m , Building area 93.78 sq m
(B号棟)、価格2380万円、4LDK、土地面積125.65m2、建物面積93.78m2
Same specifications photos (living)同仕様写真(リビング) 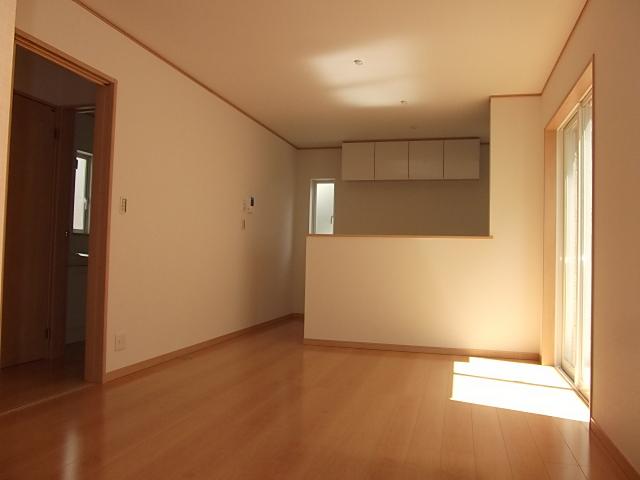 (B Building) same specification
(B号棟)同仕様
Floor plan間取り図 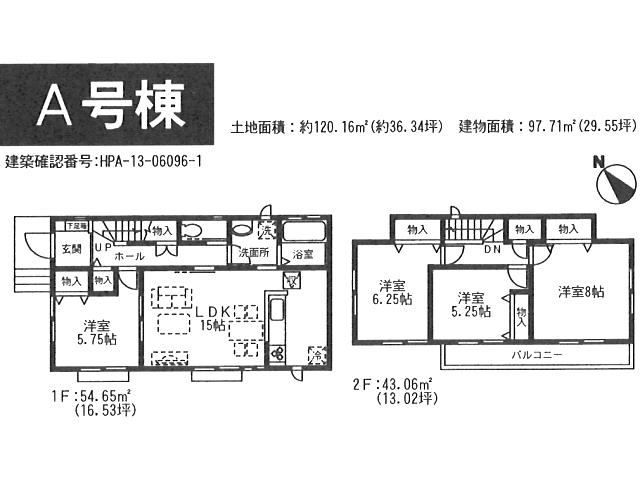 (A Building), Price 26,800,000 yen, 4LDK, Land area 120.16 sq m , Building area 97.71 sq m
(A号棟)、価格2680万円、4LDK、土地面積120.16m2、建物面積97.71m2
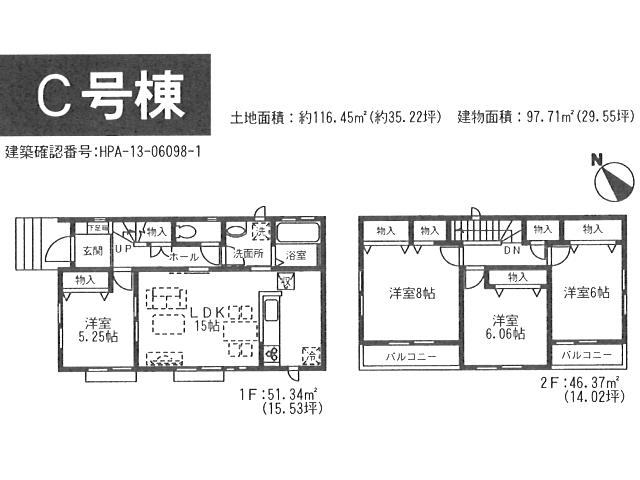 (C Building), Price 27,800,000 yen, 4LDK, Land area 116.45 sq m , Building area 97.71 sq m
(C号棟)、価格2780万円、4LDK、土地面積116.45m2、建物面積97.71m2
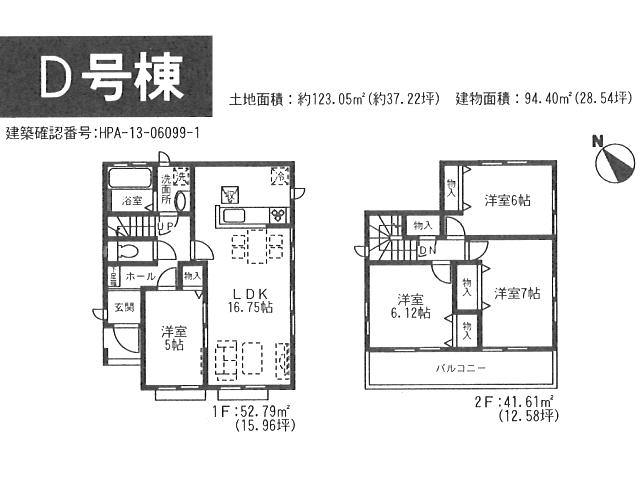 (D Building), Price 24,800,000 yen, 4LDK, Land area 123.05 sq m , Building area 94.4 sq m
(D号棟)、価格2480万円、4LDK、土地面積123.05m2、建物面積94.4m2
Primary school小学校 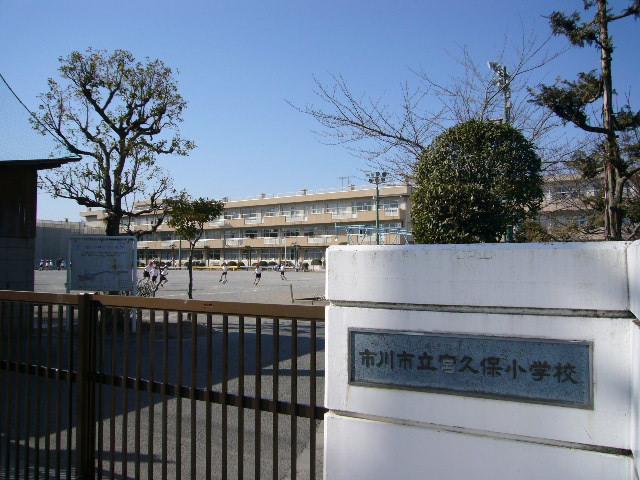 Miyakubo until elementary school 764m
宮久保小学校まで764m
Supermarketスーパー 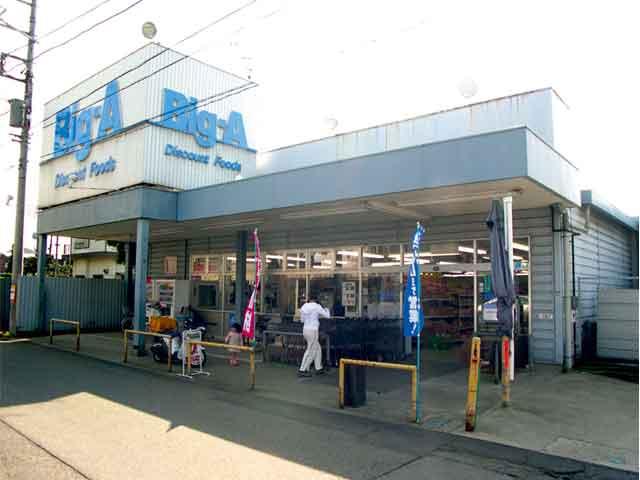 big ・ 291m to Agent
ビッグ・エーまで291m
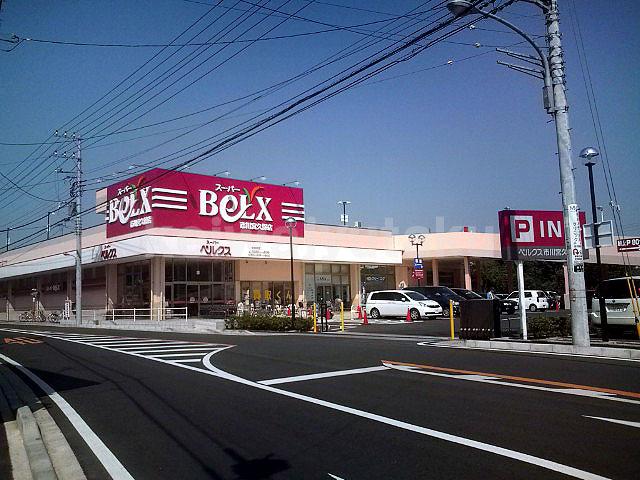 Until Bergs 551m
ベルクスまで551m
Junior high school中学校 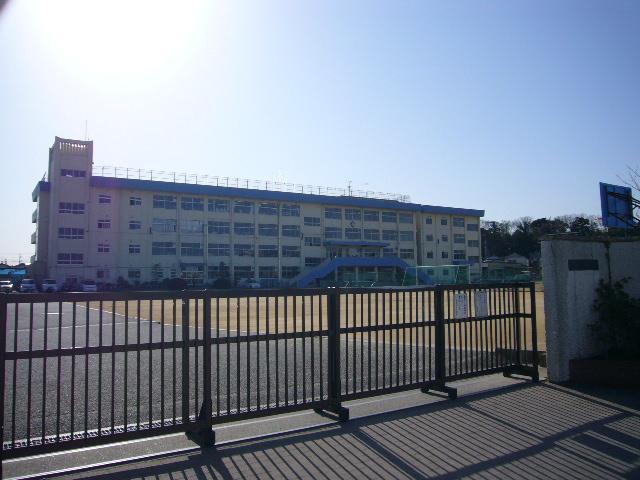 Shimokaizuka 568m until junior high school
下貝塚中学校まで568m
Kindergarten ・ Nursery幼稚園・保育園 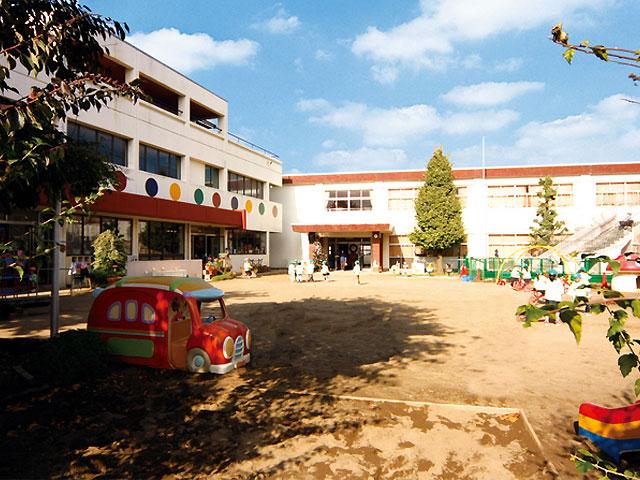 Miyakubo 590m to kindergarten
宮久保幼稚園まで590m
Supermarketスーパー 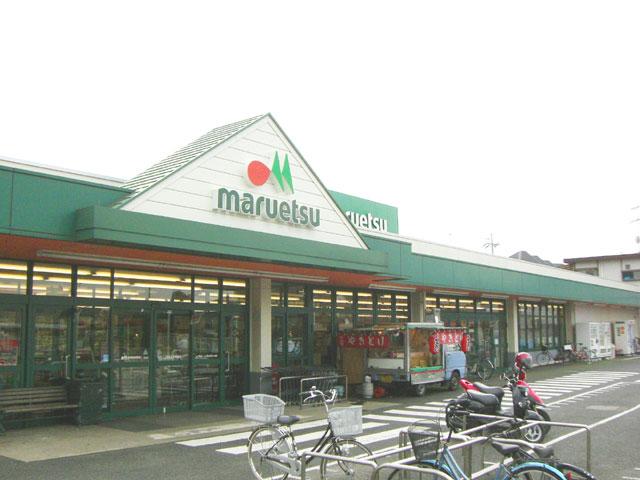 Until Maruetsu 691m
マルエツまで691m
Hospital病院 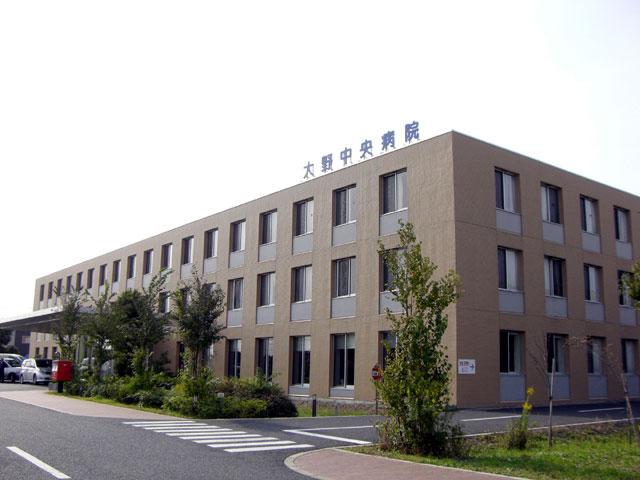 880m until Ohno Central Hospital
大野中央病院まで880m
Local appearance photo現地外観写真 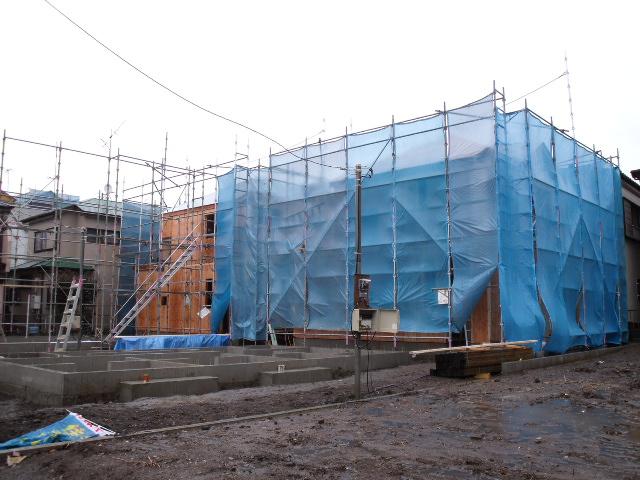 Local (12 May 2013) Shooting
現地(2013年12月)撮影
Location
|

















