Investing in Japanese real estate
100.16 sq m ~ 182.46 sq m
New Homes » Kanto » Chiba Prefecture » Ichikawa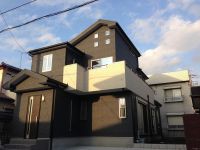 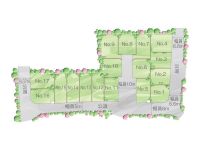
Building plan example (exterior photos)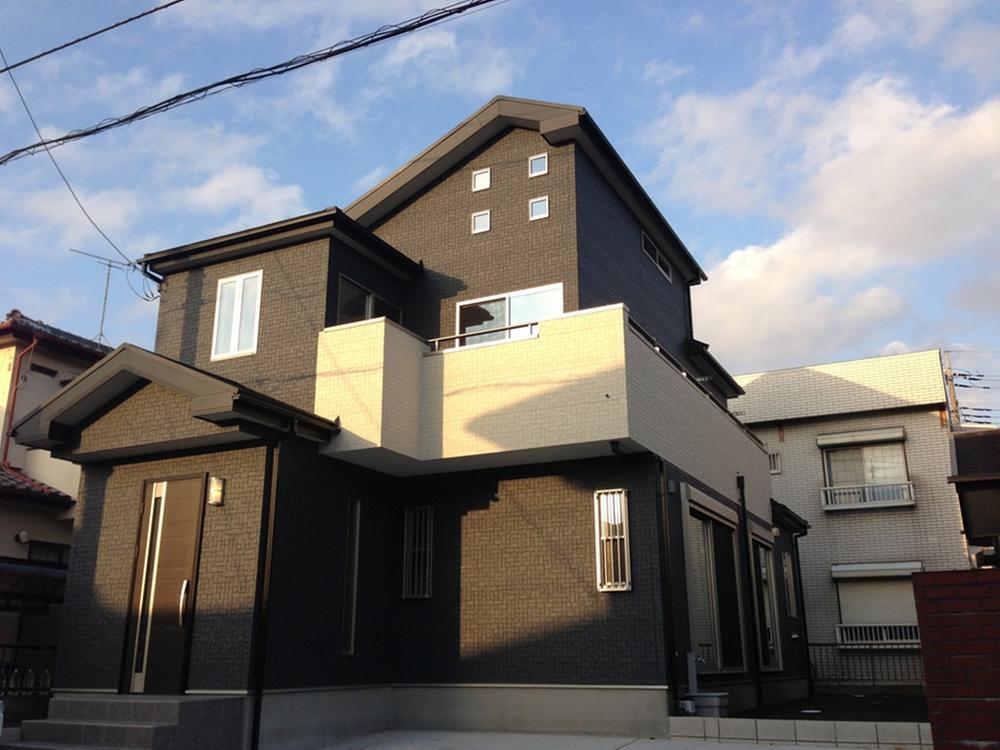 We offer a rich plan. I'd love to, Please consult! Ground improvement costs to the plan example building price ・ It includes residential land outside the connection costs. Building plan example building price 17.1 million yen building area 99.18m2 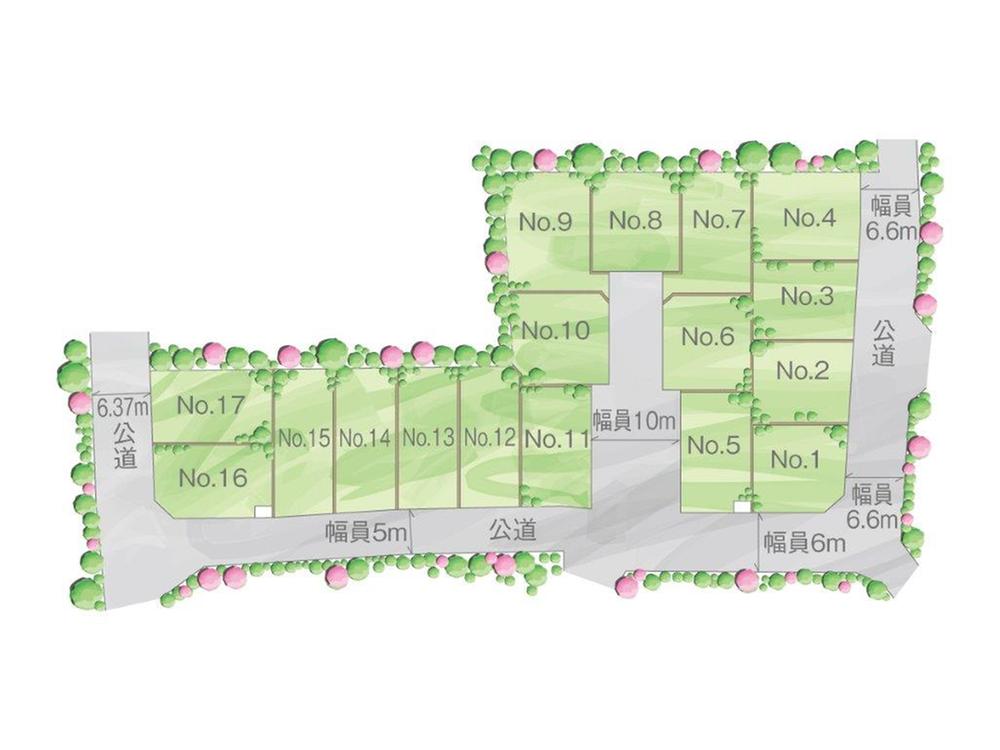 The entire compartment Figure 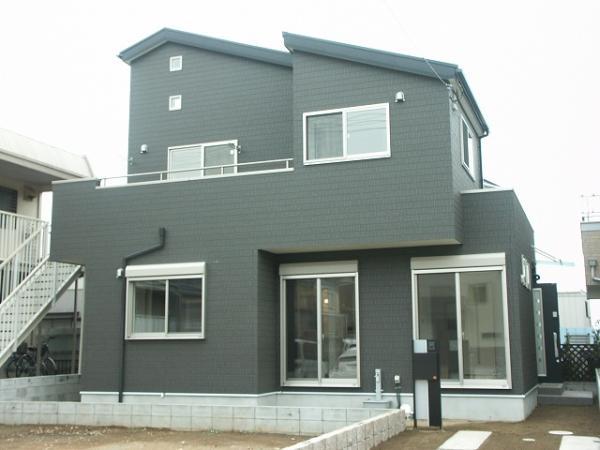 We offer a rich plan. I'd love to, Please consult! Ground improvement costs to the plan example building price ・ It includes residential land outside the connection costs. Building plan example Building price 17.1 million yen Building area 99.18m2 Building plan example (introspection photo)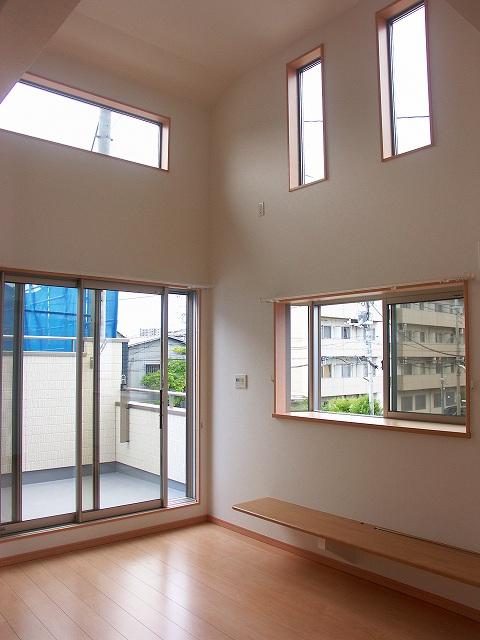 Kitchen overlooking the family gather living. We offer a rich plan. I'd love to, Please consult! Ground improvement costs to the plan example building price ・ It includes residential land outside the connection costs. Building plan example Building price 17.1 million yen Building area 99.18m2 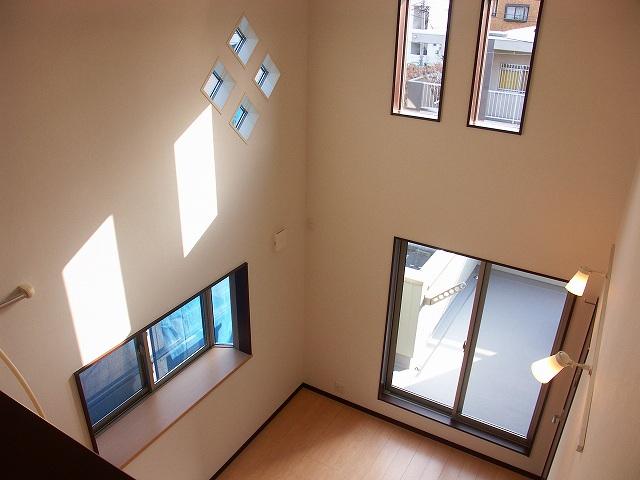 Kitchen overlooking the family gather living. We offer a rich plan. I'd love to, Please consult! Ground improvement costs to the plan example building price ・ It includes residential land outside the connection costs. Building plan example Building price 17.1 million yen Building area 99.18m2 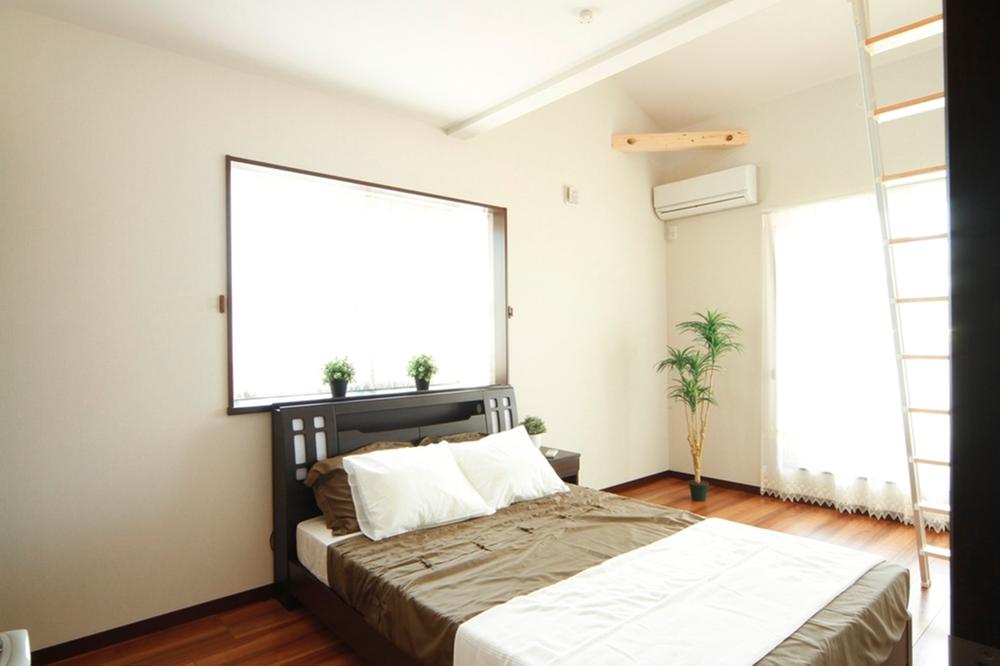 Storage rich living room. We offer a rich plan. I'd love to, Please consult! Ground improvement costs to the plan example building price ・ It includes residential land outside the connection costs. Building plan example Building price 17.1 million yen Building area 99.18m2 Supermarket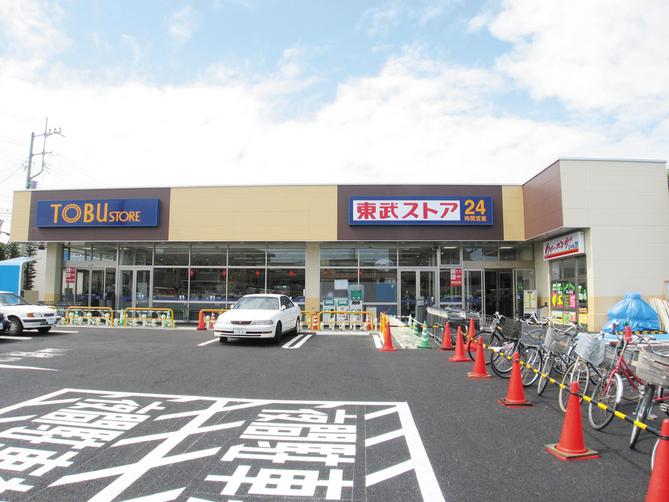 1245m to Tobu Store Co., Ltd. Funabashi Code shop Building plan example (exterior photos)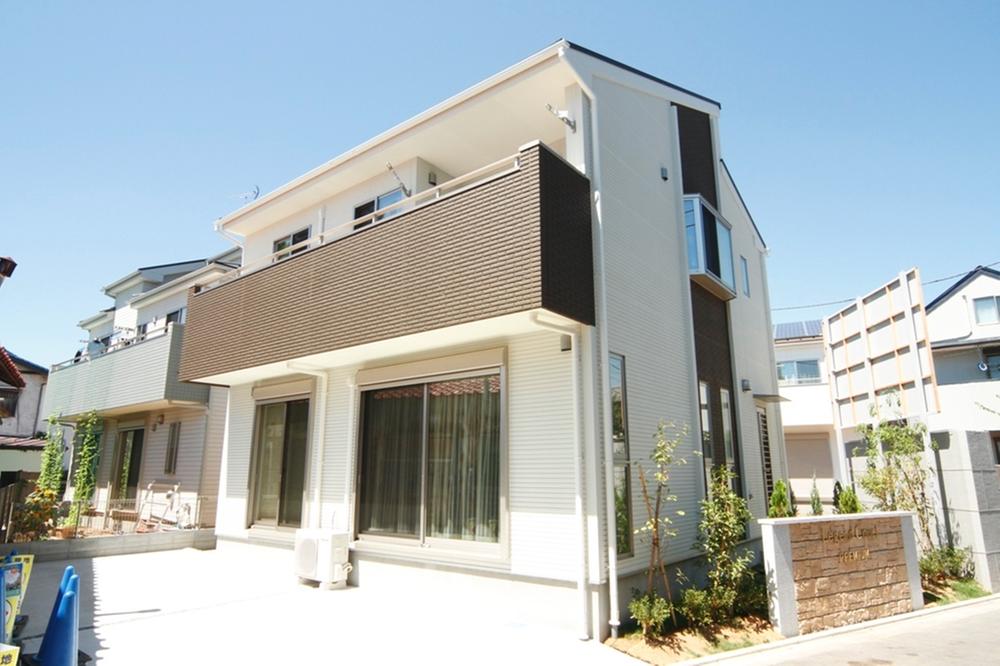 We offer a rich plan. I'd love to, Please consult! Ground improvement costs to the plan example building price ・ It includes residential land outside the connection costs. Primary school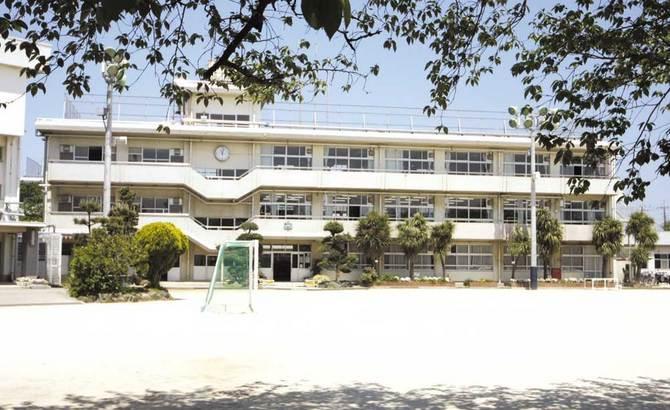 949m until Ichikawa City Wakamiya Elementary School Building plan example (introspection photo)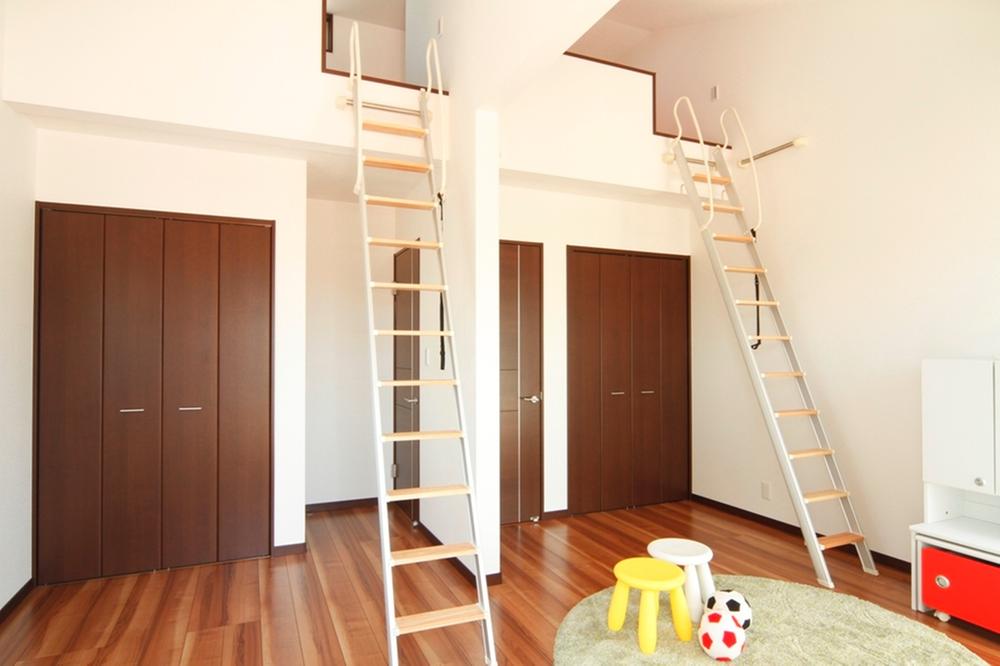 Storage rich living room. We offer a rich plan. I'd love to, Please consult! Ground improvement costs to the plan example building price ・ It includes residential land outside the connection costs. Location | ||||||||||||||||||||||||||||||||||||||||||||||||