New Homes » Kanto » Chiba Prefecture » Ichikawa
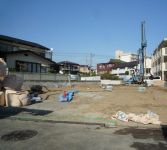 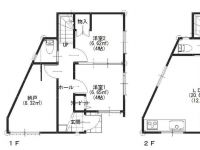
| | Ichikawa City, Chiba Prefecture 千葉県市川市 |
| Toei Shinjuku Line "Ichinoe" walk 15 minutes 都営新宿線「一之江」歩15分 |
| Siemens south road, 2 along the line more accessible, Pre-ground survey, System kitchen, Bathroom Dryer, Yang per good, Facing south, All room storage, Or more before road 6m, Washbasin with shower, Barrier-free, Toilet 2 places, 2 南側道路面す、2沿線以上利用可、地盤調査済、システムキッチン、浴室乾燥機、陽当り良好、南向き、全居室収納、前道6m以上、シャワー付洗面台、バリアフリー、トイレ2ヶ所、2 |
Features pickup 特徴ピックアップ | | Pre-ground survey / 2 along the line more accessible / Facing south / System kitchen / Bathroom Dryer / Yang per good / All room storage / Siemens south road / Or more before road 6m / Washbasin with shower / Barrier-free / Toilet 2 places / 2-story / South balcony / Double-glazing / Otobasu / Warm water washing toilet seat / The window in the bathroom / High-function toilet / All living room flooring / water filter / City gas / Flat terrain 地盤調査済 /2沿線以上利用可 /南向き /システムキッチン /浴室乾燥機 /陽当り良好 /全居室収納 /南側道路面す /前道6m以上 /シャワー付洗面台 /バリアフリー /トイレ2ヶ所 /2階建 /南面バルコニー /複層ガラス /オートバス /温水洗浄便座 /浴室に窓 /高機能トイレ /全居室フローリング /浄水器 /都市ガス /平坦地 | Price 価格 | | 29,900,000 yen ~ 33,800,000 yen 2990万円 ~ 3380万円 | Floor plan 間取り | | 2LDK + S (storeroom) 2LDK+S(納戸) | Units sold 販売戸数 | | 5 units 5戸 | Total units 総戸数 | | 5 units 5戸 | Land area 土地面積 | | 63 sq m ~ 79.23 sq m (measured) 63m2 ~ 79.23m2(実測) | Building area 建物面積 | | 61.65 sq m ~ 69.79 sq m 61.65m2 ~ 69.79m2 | Completion date 完成時期(築年月) | | March 2014 schedule 2014年3月予定 | Address 住所 | | Ichikawa City, Chiba Prefecture Ainokawa 1 千葉県市川市相之川1 | Traffic 交通 | | Toei Shinjuku Line "Ichinoe" walk 15 minutes
Tokyo Metro Tozai Line "Minamigyotoku" walk 15 minutes 都営新宿線「一之江」歩15分
東京メトロ東西線「南行徳」歩15分
| Contact お問い合せ先 | | (Ltd.) Triangle TEL: 0800-603-1317 [Toll free] mobile phone ・ Also available from PHS
Caller ID is not notified
Please contact the "we saw SUUMO (Sumo)"
If it does not lead, If the real estate company (株)トライアングルTEL:0800-603-1317【通話料無料】携帯電話・PHSからもご利用いただけます
発信者番号は通知されません
「SUUMO(スーモ)を見た」と問い合わせください
つながらない方、不動産会社の方は
| Time residents 入居時期 | | March 2014 schedule 2014年3月予定 | Land of the right form 土地の権利形態 | | Ownership 所有権 | Structure and method of construction 構造・工法 | | Wooden 2-story (framing method) 木造2階建(軸組工法) | Use district 用途地域 | | One dwelling 1種住居 | Overview and notices その他概要・特記事項 | | Building confirmation number: No. H25 confirmation architecture Ichikawa 00017 No. other 建築確認番号:第H25確認建築市川市00017号他 | Company profile 会社概要 | | <Seller> Governor of Tokyo (7) No. 056581 (Corporation) Tokyo Metropolitan Government Building Lots and Buildings Transaction Business Association (Corporation) metropolitan area real estate Fair Trade Council member (Ltd.) Triangle Yubinbango132-0024 Edogawa-ku, Tokyo Ichinoe 8-10-6 <売主>東京都知事(7)第056581号(公社)東京都宅地建物取引業協会会員 (公社)首都圏不動産公正取引協議会加盟(株)トライアングル〒132-0024 東京都江戸川区一之江8-10-6 |
Local photos, including front road前面道路含む現地写真 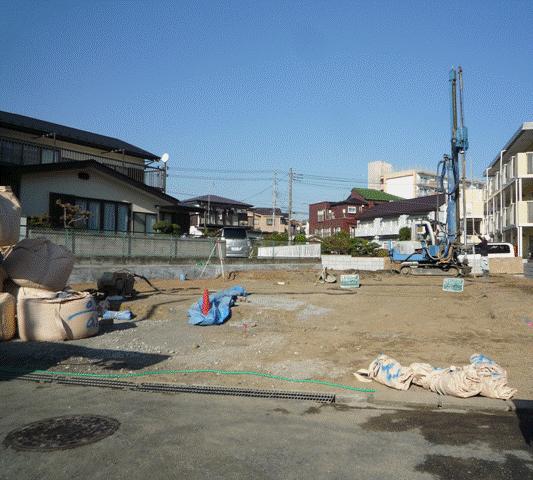 Local in ground improvement work (December 2012) Shooting
地盤改良工事中の現地(2012年12月)撮影
Floor plan間取り図 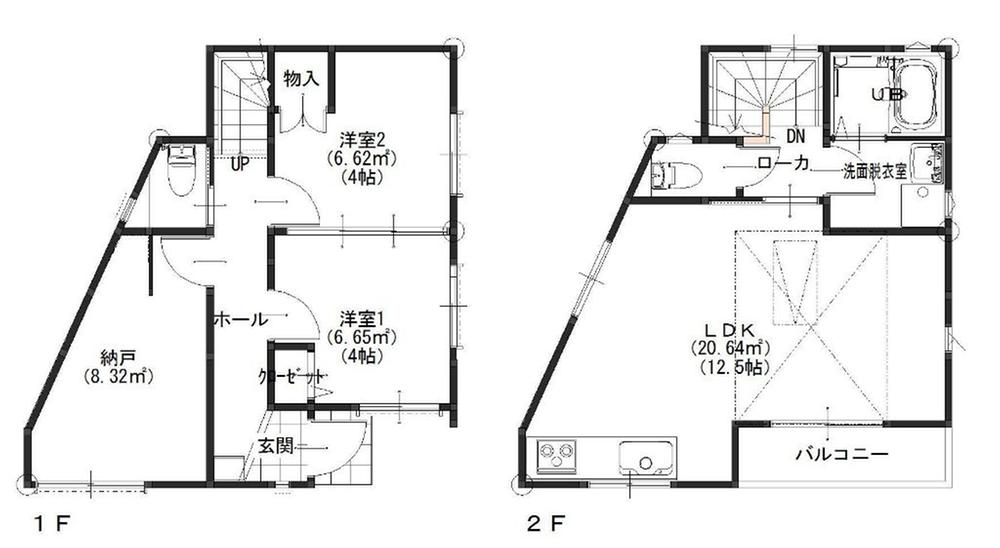 (C Building), Price 29,900,000 yen, 2LDK+S, Land area 74.5 sq m , Building area 61.65 sq m
(C号棟)、価格2990万円、2LDK+S、土地面積74.5m2、建物面積61.65m2
Kindergarten ・ Nursery幼稚園・保育園 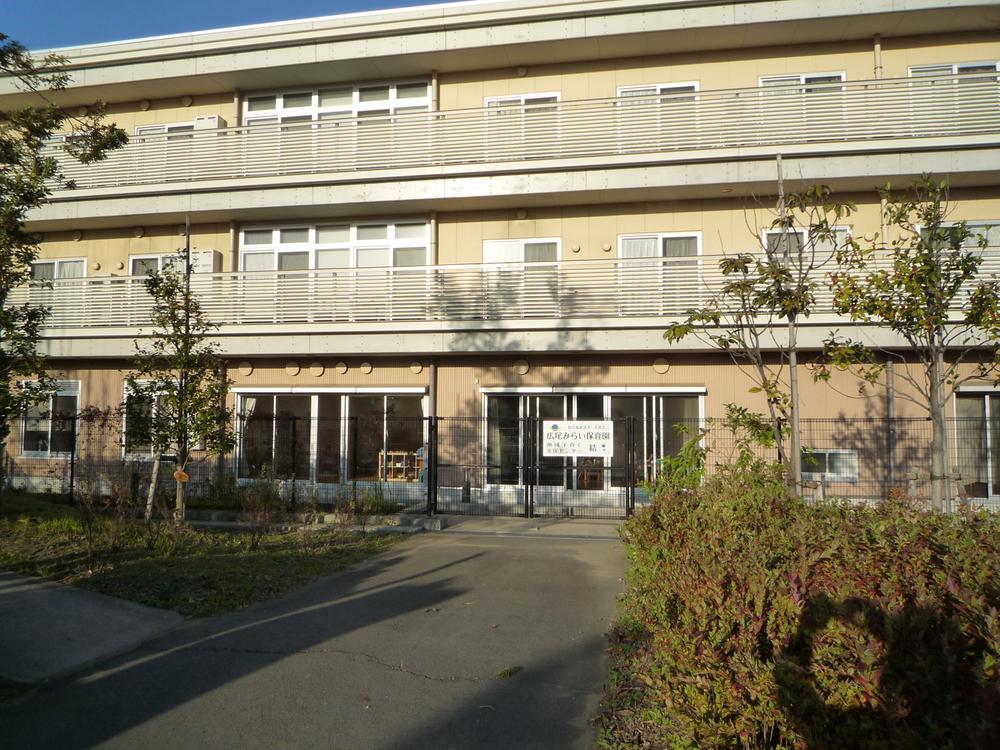 260m to Mirai Hiroo nursery school
広尾みらい保育園まで260m
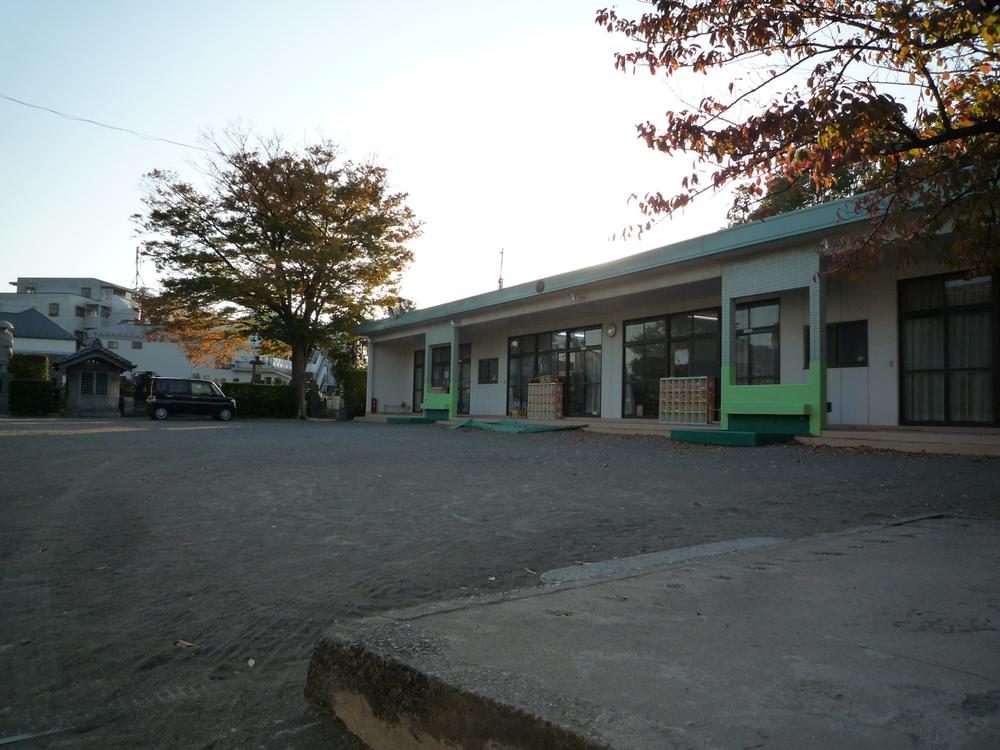 480m until Wako kindergarten
和光幼稚園まで480m
Park公園 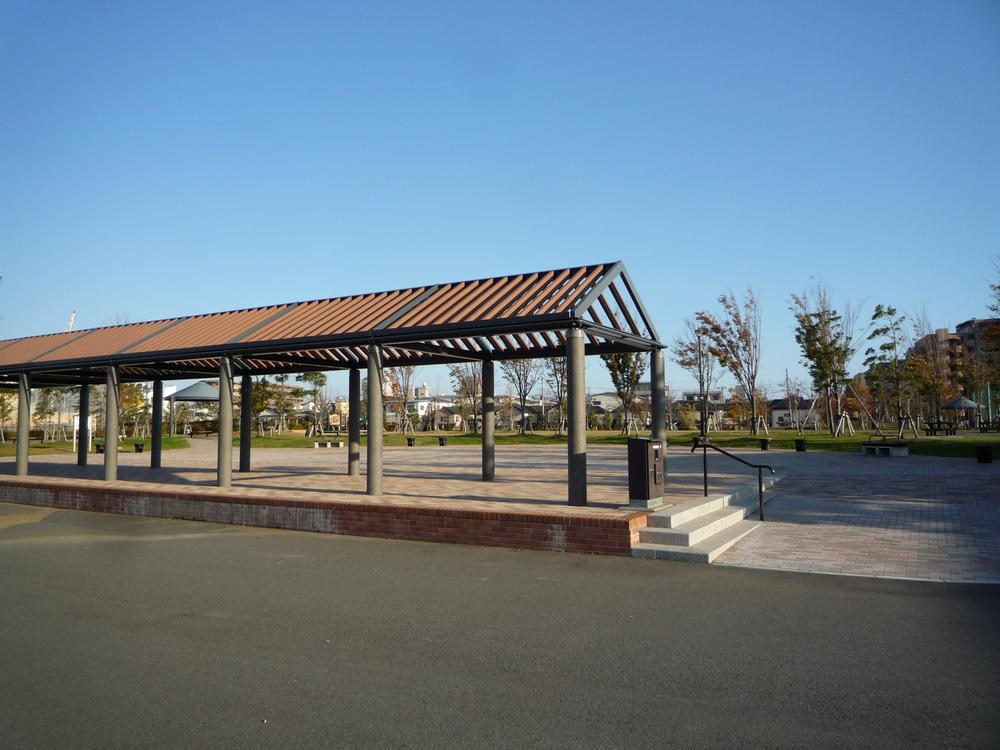 380m to Hiroo disaster prevention park
広尾防災公園まで380m
Primary school小学校 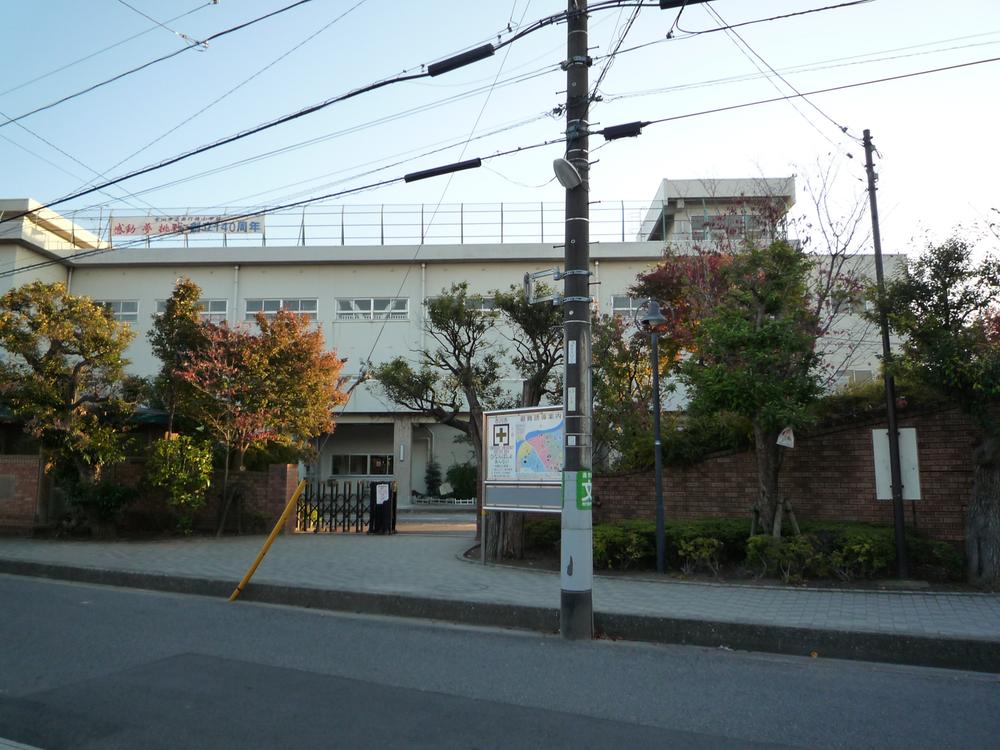 1030m to Ichikawa City Minamigyotoku Elementary School
市川市立南行徳小学校まで1030m
Library図書館 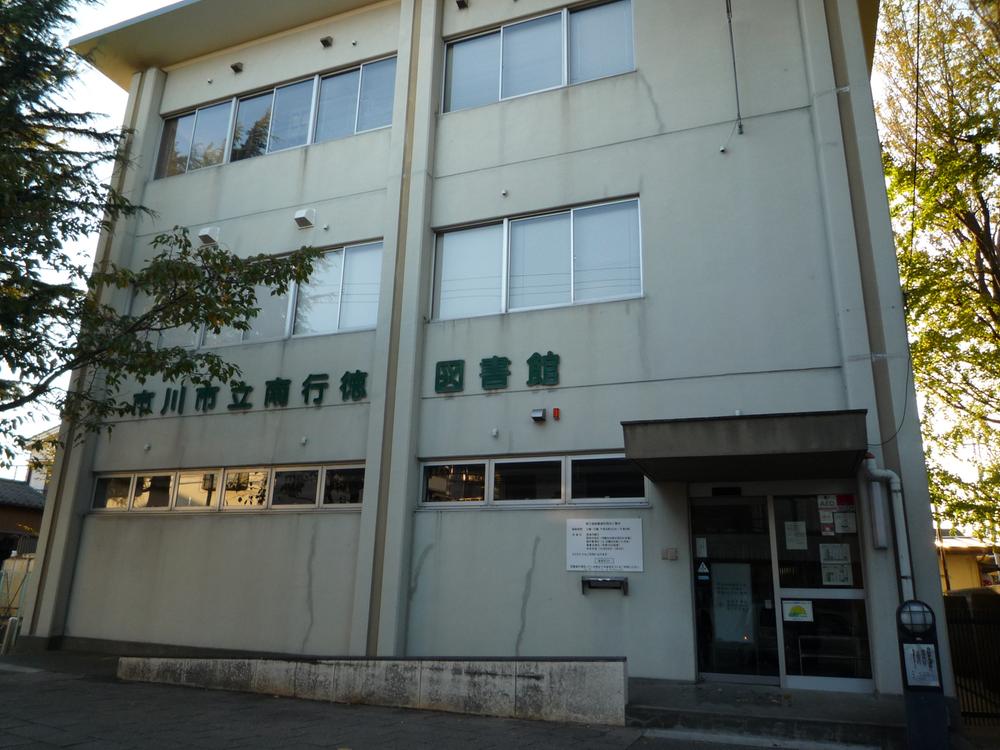 950m until Ichikawa Minamigyotoku library
市川市南行徳図書館まで950m
Hospital病院 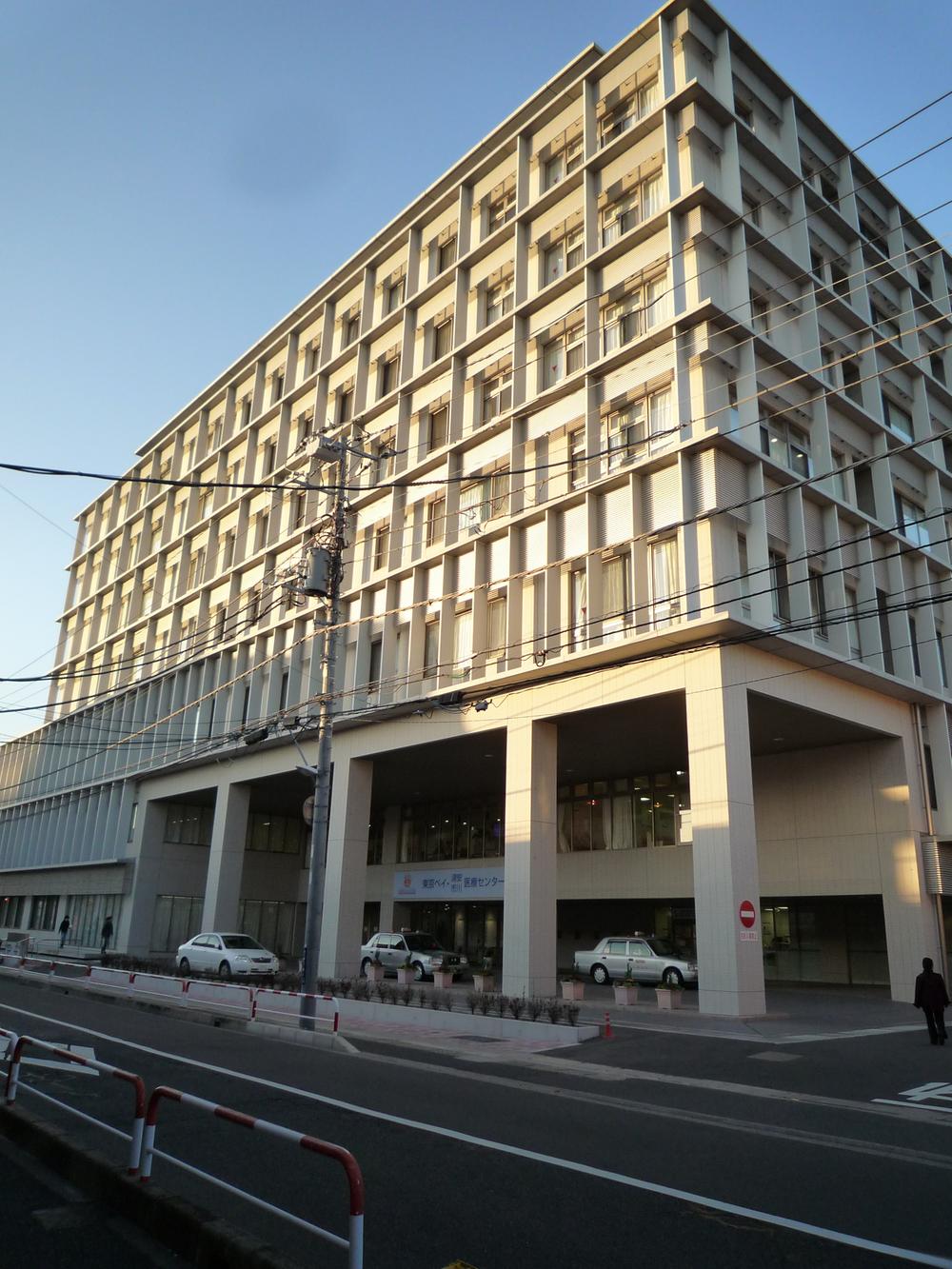 Tokyo Bay ・ 1130m to Urayasu Ichikawa Medical Center
東京ベイ・浦安市川医療センターまで1130m
Location
|









