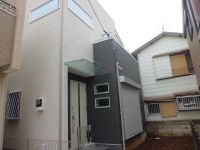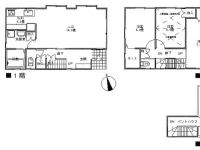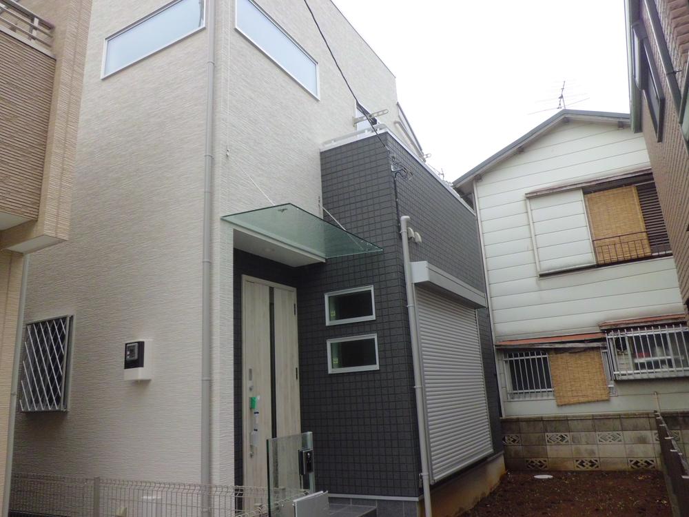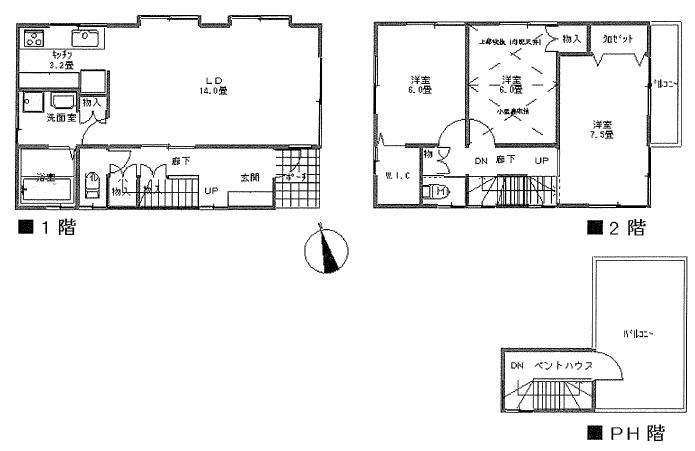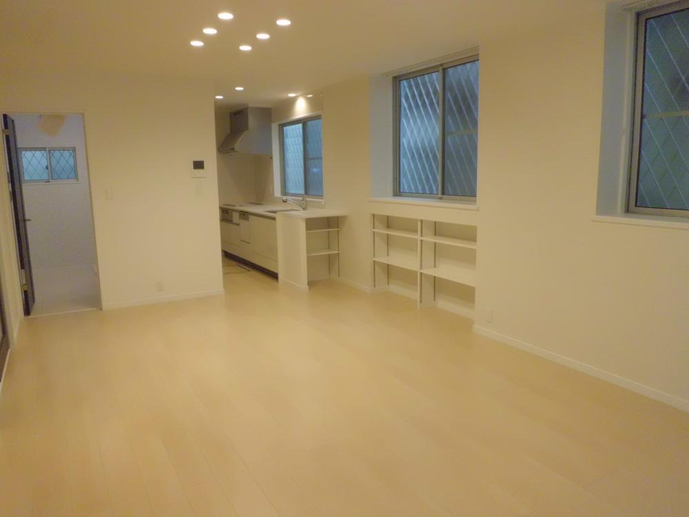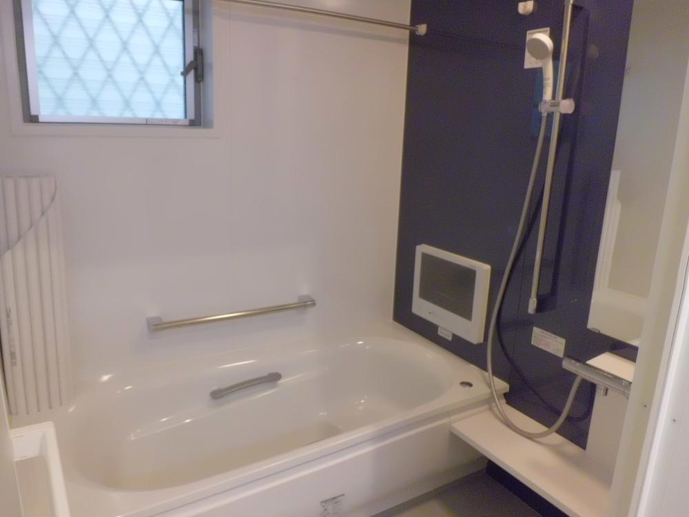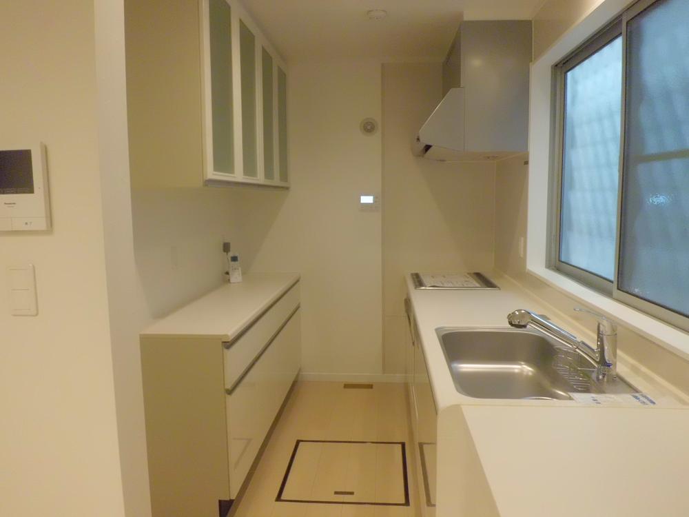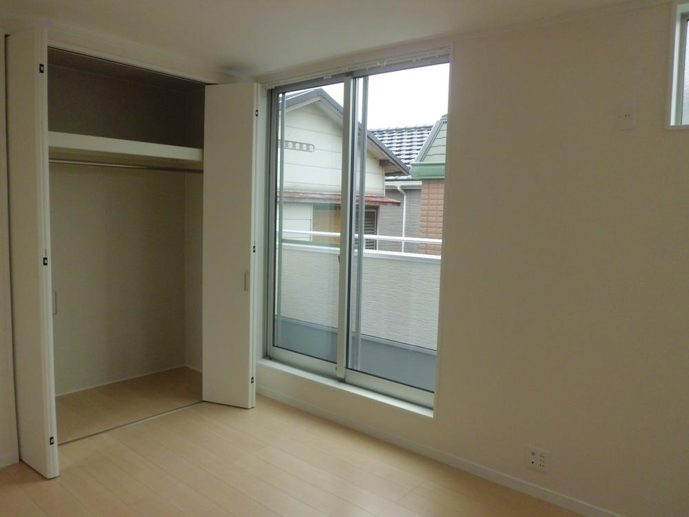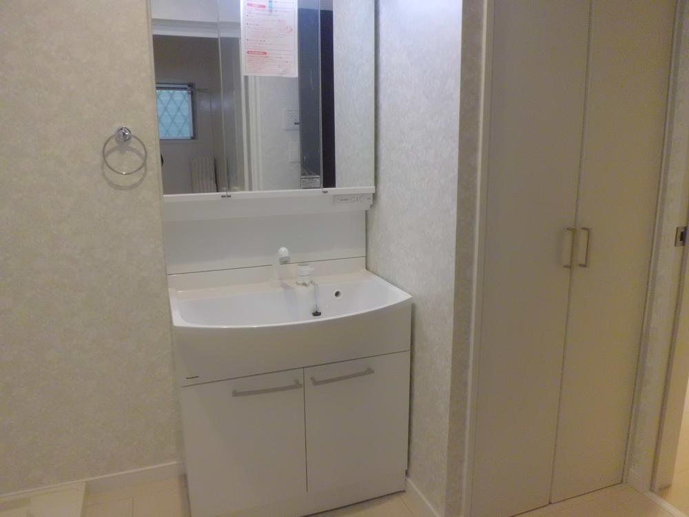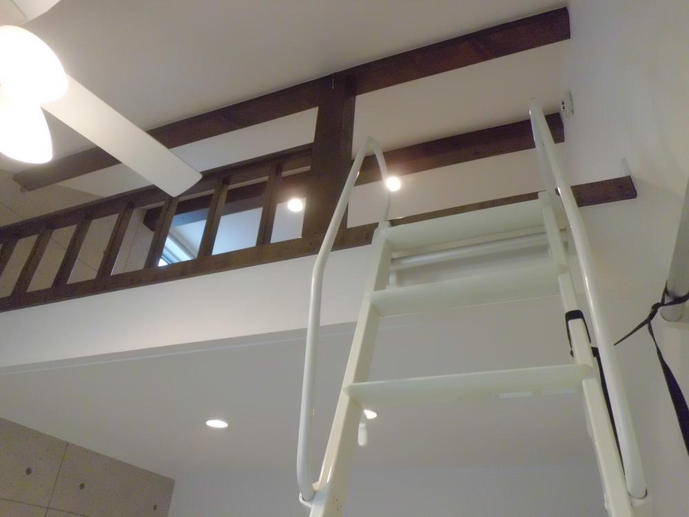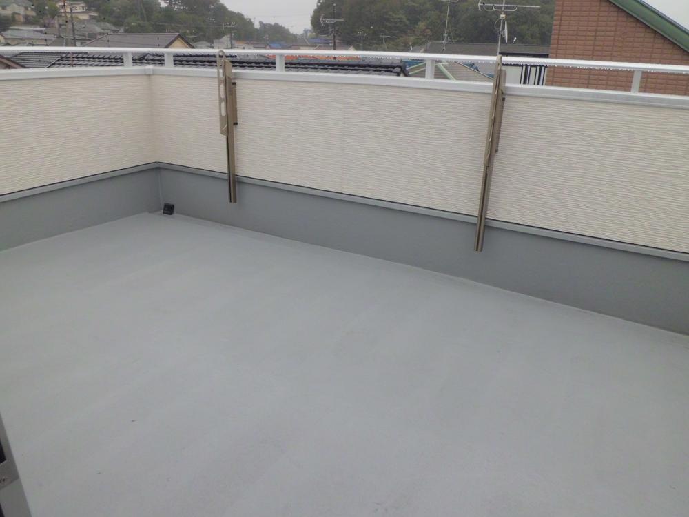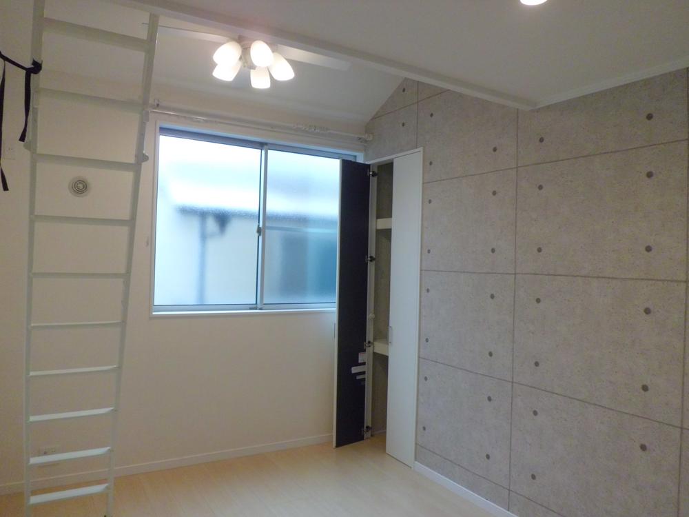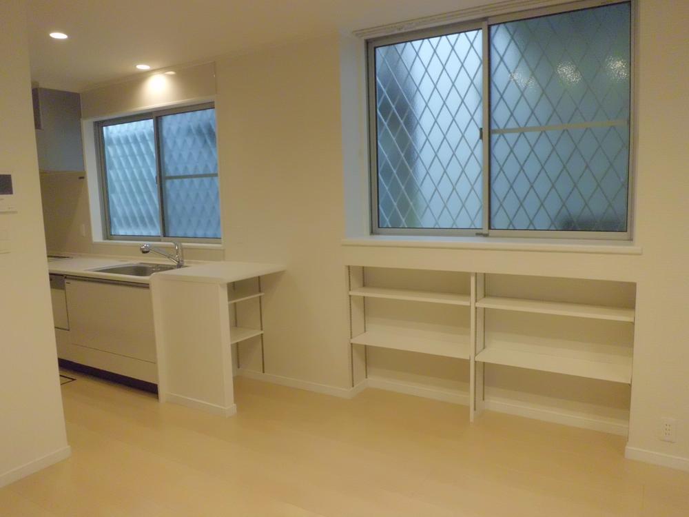|
|
Ichikawa City, Chiba Prefecture
千葉県市川市
|
|
JR Sobu Line "Ichikawa" 15 minutes Sodani vermicelli Bridge Tomafu 6 minutes by bus
JR総武線「市川」バス15分曽谷春雨橋停歩6分
|
|
◆ All-electric energy-saving housing! ! ◆ Corresponding to the flat-35S ◆ Parking two Allowed ◆ Rooftop balcony
◆オール電化省エネ住宅!!◆フラット35Sに対応◆駐車2台可◆屋上バルコニー
|
|
◆ All-electric energy-saving housing! ! ◆ Corresponding to the flat-35S ◆ Parking two Allowed ◆ Rooftop balcony
◆オール電化省エネ住宅!!◆フラット35Sに対応◆駐車2台可◆屋上バルコニー
|
Features pickup 特徴ピックアップ | | Measures to conserve energy / Corresponding to the flat-35S / Parking two Allowed / Energy-saving water heaters / System kitchen / Bathroom Dryer / Toilet 2 places / 2-story / Double-glazing / Warm water washing toilet seat / TV with bathroom / The window in the bathroom / TV monitor interphone / IH cooking heater / water filter / All-electric / Attic storage / rooftop 省エネルギー対策 /フラット35Sに対応 /駐車2台可 /省エネ給湯器 /システムキッチン /浴室乾燥機 /トイレ2ヶ所 /2階建 /複層ガラス /温水洗浄便座 /TV付浴室 /浴室に窓 /TVモニタ付インターホン /IHクッキングヒーター /浄水器 /オール電化 /屋根裏収納 /屋上 |
Price 価格 | | 29,800,000 yen 2980万円 |
Floor plan 間取り | | 3LDK 3LDK |
Units sold 販売戸数 | | 1 units 1戸 |
Land area 土地面積 | | 105.01 sq m (registration) 105.01m2(登記) |
Building area 建物面積 | | 96.42 sq m (registration) 96.42m2(登記) |
Driveway burden-road 私道負担・道路 | | Nothing, West 6m width 無、西6m幅 |
Completion date 完成時期(築年月) | | August 2013 2013年8月 |
Address 住所 | | Ichikawa City, Chiba Prefecture Sodani 5 千葉県市川市曽谷5 |
Traffic 交通 | | JR Sobu Line "Ichikawa" 15 minutes Sodani vermicelli Bridge Tomafu 6 minutes by bus JR総武線「市川」バス15分曽谷春雨橋停歩6分 |
Person in charge 担当者より | | Rep Sato Kazuma Age: 50 Daigyokai Experience: 15 years our order houses and condominiums are just products that were considered in your eyes! Since it is a former banker, Finance is good. It will be the customer's funds plan to firmly support! 担当者佐藤 一真年齢:50代業界経験:15年弊社の注文住宅や分譲住宅はお客様目線で考えられた商品ばかりです!元銀行員ですので、ファイナンスは得意です。お客様の資金計画をしっかりサポートさせていただきます! |
Contact お問い合せ先 | | TEL: 0800-603-3605 [Toll free] mobile phone ・ Also available from PHS
Caller ID is not notified
Please contact the "we saw SUUMO (Sumo)"
If it does not lead, If the real estate company TEL:0800-603-3605【通話料無料】携帯電話・PHSからもご利用いただけます
発信者番号は通知されません
「SUUMO(スーモ)を見た」と問い合わせください
つながらない方、不動産会社の方は
|
Building coverage, floor area ratio 建ぺい率・容積率 | | Fifty percent ・ Hundred percent 50%・100% |
Time residents 入居時期 | | Immediate available 即入居可 |
Land of the right form 土地の権利形態 | | Ownership 所有権 |
Structure and method of construction 構造・工法 | | Wooden 2-story 木造2階建 |
Use district 用途地域 | | One low-rise 1種低層 |
Overview and notices その他概要・特記事項 | | Contact: Sato Kazuma, Facilities: Public Water Supply, Centralized septic tank, Parking: car space 担当者:佐藤 一真、設備:公営水道、集中浄化槽、駐車場:カースペース |
Company profile 会社概要 | | <Mediation> Governor of Chiba Prefecture (3) The 014,533 No. Pitattohausu Shimousa Nakayama store episode (Ltd.) Yubinbango272-0814 Ichikawa, Chiba Prefecture Takaishigami 31-17 <仲介>千葉県知事(3)第014533号ピタットハウス下総中山店エピソード(株)〒272-0814 千葉県市川市高石神31-17 |
