New Homes » Kanto » Chiba Prefecture » Ichikawa
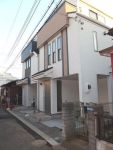 
| | Ichikawa City, Chiba Prefecture 千葉県市川市 |
| JR Sobu Line "Motoyawata" walk 16 minutes JR総武線「本八幡」歩16分 |
| ◆ The 18 quires more spacious LDK, It has a balcony on the south side. ◆ Living is a popular counter kitchen overlooking. ◆ Building the completed for, It is ready-to-move-in. ◆18帖以上の広々としたLDKには、南面にバルコニーが付いております。 ◆リビングが見渡せる人気のカウンターキッチンです。 ◆建物完成済みの為、即入居可能です。 |
| Construction housing performance with evaluation, Design house performance with evaluation, Immediate Available, LDK18 tatami mats or more, System kitchen, Bathroom Dryer, All room storage, Washbasin with shower, Toilet 2 places, Bathroom 1 tsubo or more, 2 or more sides balcony, South balcony, Double-glazing, Warm water washing toilet seat, The window in the bathroom, TV monitor interphone, All living room flooring, All room 6 tatami mats or more, Three-story or more, City gas, All rooms are two-sided lighting 建設住宅性能評価付、設計住宅性能評価付、即入居可、LDK18畳以上、システムキッチン、浴室乾燥機、全居室収納、シャワー付洗面台、トイレ2ヶ所、浴室1坪以上、2面以上バルコニー、南面バルコニー、複層ガラス、温水洗浄便座、浴室に窓、TVモニタ付インターホン、全居室フローリング、全居室6畳以上、3階建以上、都市ガス、全室2面採光 |
Features pickup 特徴ピックアップ | | Construction housing performance with evaluation / Design house performance with evaluation / Immediate Available / LDK18 tatami mats or more / System kitchen / Bathroom Dryer / All room storage / Washbasin with shower / Toilet 2 places / Bathroom 1 tsubo or more / 2 or more sides balcony / South balcony / Double-glazing / Warm water washing toilet seat / The window in the bathroom / TV monitor interphone / All living room flooring / All room 6 tatami mats or more / Three-story or more / City gas / All rooms are two-sided lighting 建設住宅性能評価付 /設計住宅性能評価付 /即入居可 /LDK18畳以上 /システムキッチン /浴室乾燥機 /全居室収納 /シャワー付洗面台 /トイレ2ヶ所 /浴室1坪以上 /2面以上バルコニー /南面バルコニー /複層ガラス /温水洗浄便座 /浴室に窓 /TVモニタ付インターホン /全居室フローリング /全居室6畳以上 /3階建以上 /都市ガス /全室2面採光 | Price 価格 | | 34,500,000 yen 3450万円 | Floor plan 間取り | | 2LDK + S (storeroom) 2LDK+S(納戸) | Units sold 販売戸数 | | 1 units 1戸 | Total units 総戸数 | | 2 units 2戸 | Land area 土地面積 | | 59.26 sq m (registration) 59.26m2(登記) | Building area 建物面積 | | 98.12 sq m (registration) 98.12m2(登記) | Driveway burden-road 私道負担・道路 | | Nothing, Northwest 4m width 無、北西4m幅 | Completion date 完成時期(築年月) | | November 2013 2013年11月 | Address 住所 | | Ichikawa City, Chiba Prefecture Owada 3 千葉県市川市大和田3 | Traffic 交通 | | JR Sobu Line "Motoyawata" walk 16 minutes JR総武線「本八幡」歩16分 | Related links 関連リンク | | [Related Sites of this company] 【この会社の関連サイト】 | Person in charge 担当者より | | Rep Aoki For 30's customers: Kaoru age, We will best support the looking house does not regret! But is still immature person, Me, For Aoki customers, We will be the utmost of your suggestions. Why do not you find slowly uncompromising residence. 担当者青木 薫年齢:30代お客様にとって、後悔しない住まい探しを全力サポートいたします!まだまだ未熟者ですが、私、青木がお客様の為に、精一杯のご提案をさせていただききます。ゆっくりと妥協のない住まい探しをしてみませんか。 | Contact お問い合せ先 | | TEL: 0800-603-2856 [Toll free] mobile phone ・ Also available from PHS
Caller ID is not notified
Please contact the "we saw SUUMO (Sumo)"
If it does not lead, If the real estate company TEL:0800-603-2856【通話料無料】携帯電話・PHSからもご利用いただけます
発信者番号は通知されません
「SUUMO(スーモ)を見た」と問い合わせください
つながらない方、不動産会社の方は
| Building coverage, floor area ratio 建ぺい率・容積率 | | 60% ・ 200% 60%・200% | Time residents 入居時期 | | Immediate available 即入居可 | Land of the right form 土地の権利形態 | | Ownership 所有権 | Structure and method of construction 構造・工法 | | Wooden three-story 木造3階建 | Use district 用途地域 | | One middle and high 1種中高 | Overview and notices その他概要・特記事項 | | Contact: Aoki Kaoru, Facilities: Public Water Supply, City gas, Building confirmation number: No. H25A-BA. , Parking: Garage 担当者:青木 薫、設備:公営水道、都市ガス、建築確認番号:第H25A-BA.a00191-01号、駐車場:車庫 | Company profile 会社概要 | | <Mediation> Minister of Land, Infrastructure and Transport (2) No. 006840 (Corporation) All Japan Real Estate Association (Corporation) metropolitan area real estate Fair Trade Council member (Ltd.) City net Joto branch Yubinbango134-0088 Edogawa-ku, Tokyo Nishikasai 5-6-2 28th Yamashu building the third floor <仲介>国土交通大臣(2)第006840号(公社)全日本不動産協会会員 (公社)首都圏不動産公正取引協議会加盟(株)シティネット城東支店〒134-0088 東京都江戸川区西葛西5-6-2 第28山秀ビル三階 |
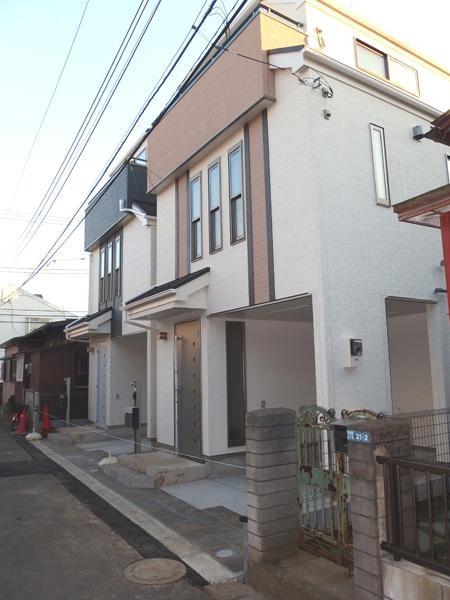 Local appearance photo
現地外観写真
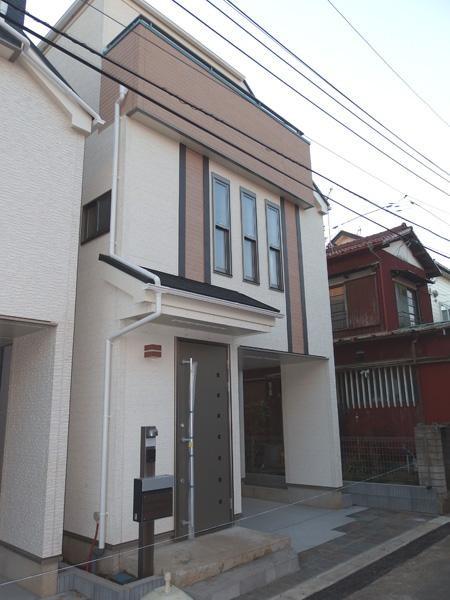 Local appearance photo
現地外観写真
Floor plan間取り図 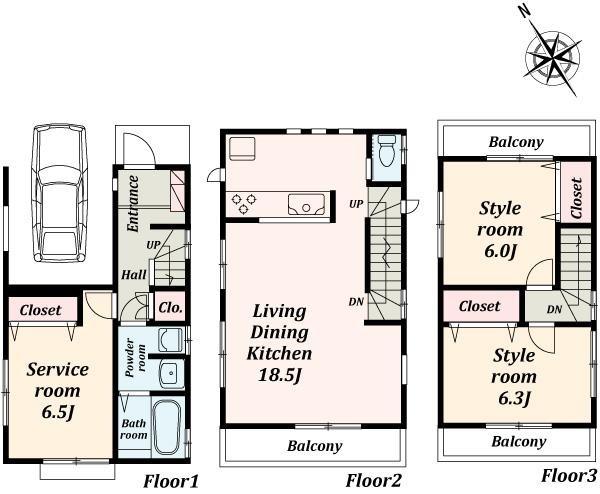 34,500,000 yen, 2LDK+S, Land area 59.26 sq m , Building area 98.12 sq m
3450万円、2LDK+S、土地面積59.26m2、建物面積98.12m2
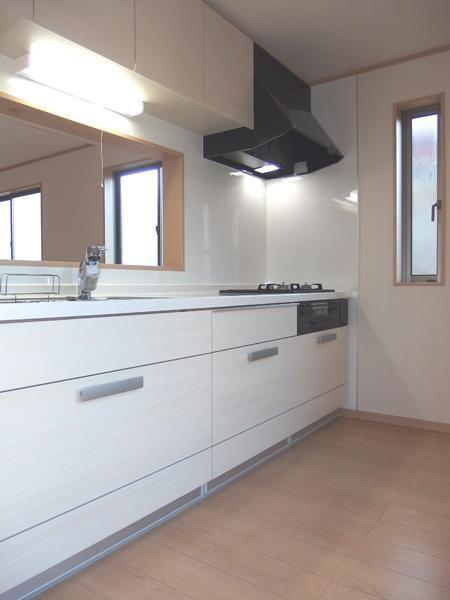 Kitchen
キッチン
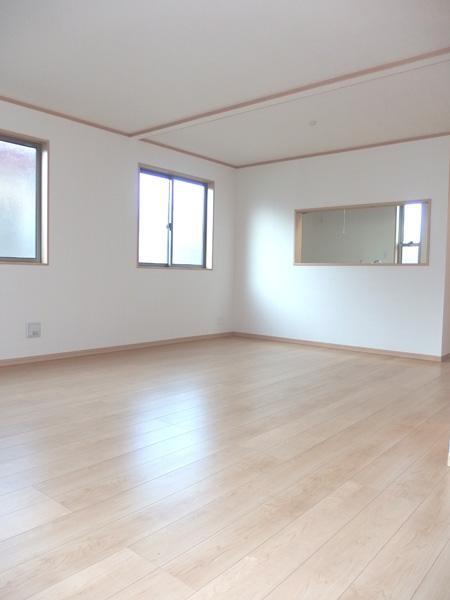 Living
リビング
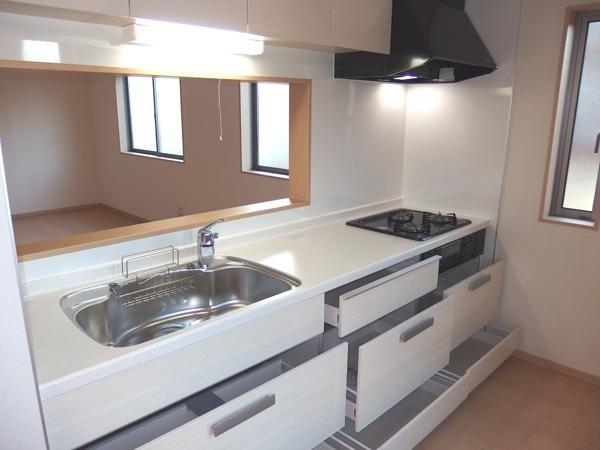 Kitchen
キッチン
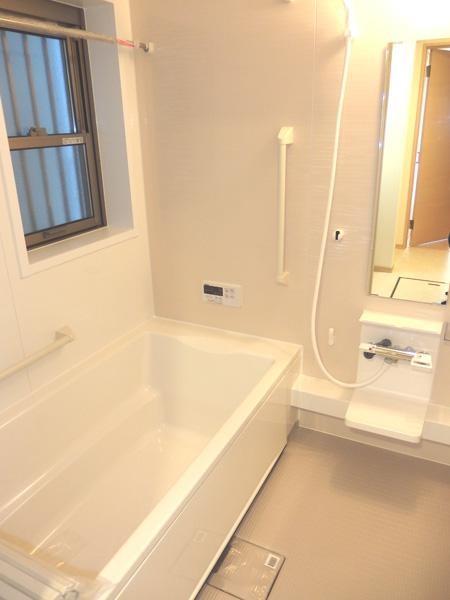 Bathroom
浴室
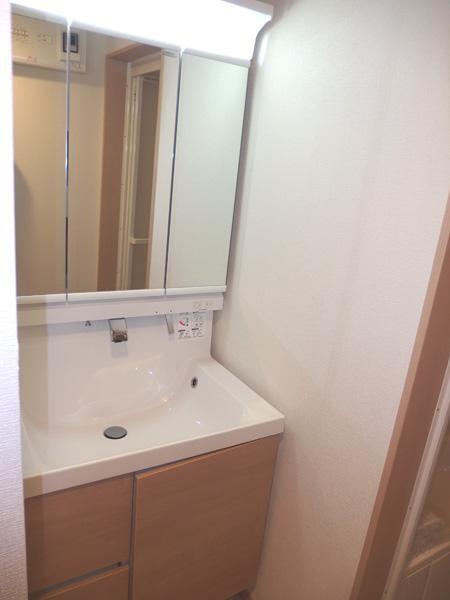 Wash basin, toilet
洗面台・洗面所
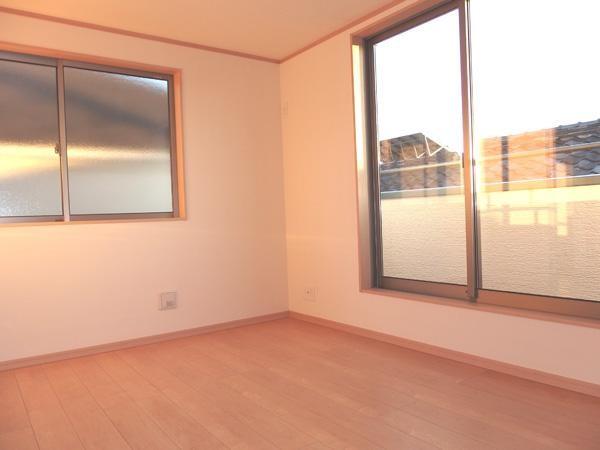 Non-living room
リビング以外の居室
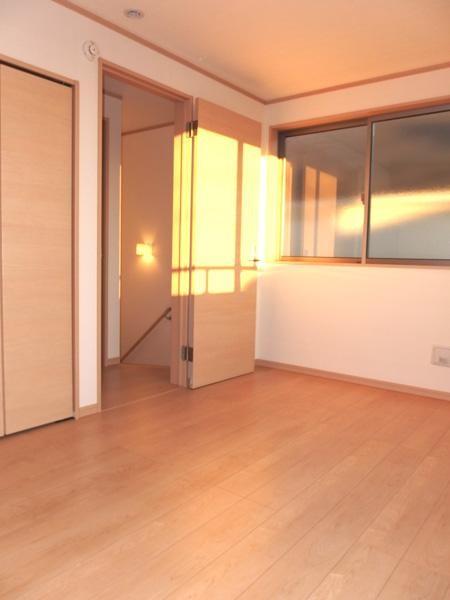 Non-living room
リビング以外の居室
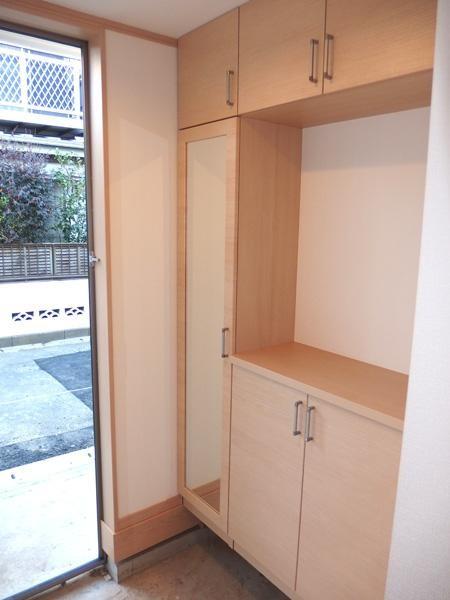 Other introspection
その他内観
Supermarketスーパー 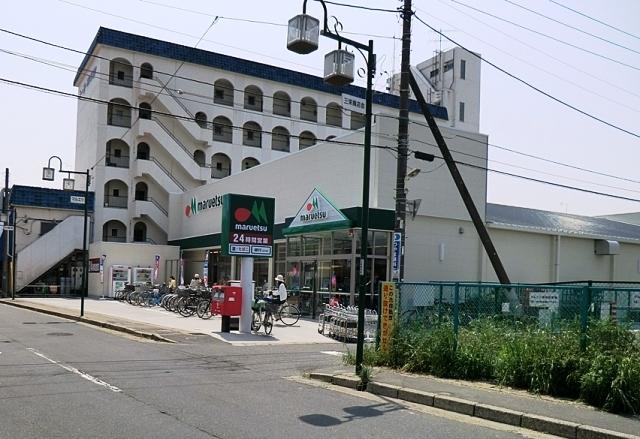 Maruetsu until Minamiyahata shop 626m
マルエツ南八幡店まで626m
Junior high school中学校 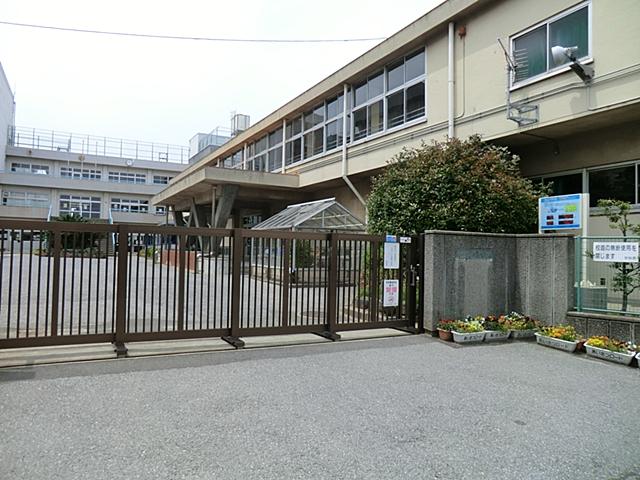 548m until Ichikawa Municipal eighth Junior High School
市川市立第八中学校まで548m
Primary school小学校 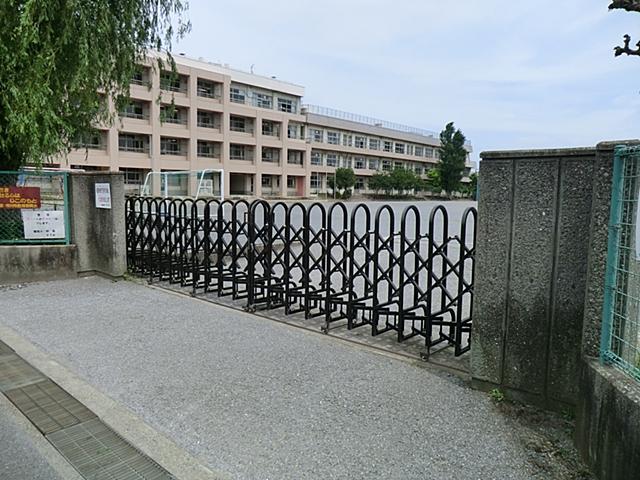 383m until Ichikawa City Tsuruyubi Elementary School
市川市立鶴指小学校まで383m
Park公園 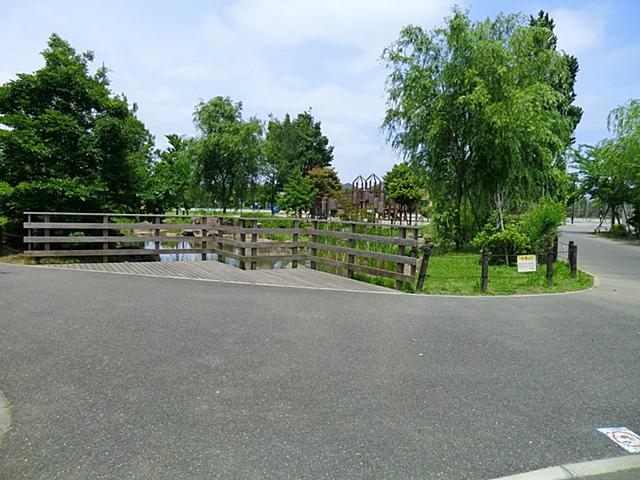 Ozu 897m to disaster prevention park
大洲防災公園まで897m
Location
|
















