New Homes » Kanto » Chiba Prefecture » Ichikawa
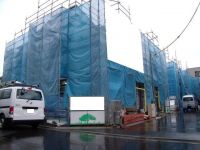 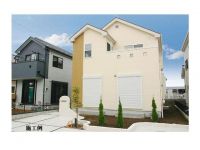
| | Ichikawa City, Chiba Prefecture 千葉県市川市 |
| JR Sobu Line "Motoyawata" walk 20 minutes JR総武線「本八幡」歩20分 |
| This listing is available for purchase in the consumption tax 5% (price included). Corresponding to the flat-35S, 2 along the line more accessible, A quiet residential area, Yang per good, LDK18 tatami mats or more, Super close, Facing south, In addition to この物件は消費税5%(価格込)で購入が可能です。フラット35Sに対応、2沿線以上利用可、閑静な住宅地、陽当り良好、LDK18畳以上、スーパーが近い、南向き、ほか |
| ■ Schools and super, Enhance living facilities such as hospitals are within walking distance ■ New cityscape of all 10 buildings to life convenient location ■ Sobu line Motoyawata Station walk 20 minutes. Convenient transportation network is also available Toei Shinjuku Line and Keisei Main Line ■ Flat 35S Available of building peace of mind at a fixed interest rate ■学校やスーパー、病院などの生活施設が徒歩圏に充実■生活便利な立地に全10棟の新しい街並み■総武線本八幡駅徒歩20分。都営新宿線や京成本線も利用でき便利な交通網■建物は固定金利で安心のフラット35S利用可 |
Seller comments 売主コメント | | 5 Building 5号棟 | Features pickup 特徴ピックアップ | | Corresponding to the flat-35S / 2 along the line more accessible / LDK18 tatami mats or more / Super close / Facing south / System kitchen / Yang per good / A quiet residential area / Washbasin with shower / Face-to-face kitchen / Wide balcony / Barrier-free / Bathroom 1 tsubo or more / 2-story / Double-glazing / Otobasu / Warm water washing toilet seat / TV monitor interphone / City gas / roof balcony フラット35Sに対応 /2沿線以上利用可 /LDK18畳以上 /スーパーが近い /南向き /システムキッチン /陽当り良好 /閑静な住宅地 /シャワー付洗面台 /対面式キッチン /ワイドバルコニー /バリアフリー /浴室1坪以上 /2階建 /複層ガラス /オートバス /温水洗浄便座 /TVモニタ付インターホン /都市ガス /ルーフバルコニー | Property name 物件名 | | JR Sobu Line Motoyawata Station New residential housing Ichikawa Kanno 5-chome All 10 buildings JR総武線本八幡駅 新築住宅 市川市菅野5丁目 全10棟 | Price 価格 | | 41,800,000 yen ~ 47,800,000 yen 4180万円 ~ 4780万円 | Floor plan 間取り | | 4LDK 4LDK | Units sold 販売戸数 | | 7 units 7戸 | Total units 総戸数 | | 10 units 10戸 | Land area 土地面積 | | 100.08 sq m ~ 110.1 sq m (30.27 tsubo ~ 33.30 tsubo) (Registration) 100.08m2 ~ 110.1m2(30.27坪 ~ 33.30坪)(登記) | Building area 建物面積 | | 95.58 sq m ~ 97.2 sq m (28.91 tsubo ~ 29.40 square meters) 95.58m2 ~ 97.2m2(28.91坪 ~ 29.40坪) | Driveway burden-road 私道負担・道路 | | 5.9m on public roads, 4.5m development road 5.9m公道、4.5m開発道路 | Completion date 完成時期(築年月) | | 2014 end of February schedule 2014年2月末予定 | Address 住所 | | Ichikawa City, Chiba Prefecture Kanno 5 千葉県市川市菅野5 | Traffic 交通 | | JR Sobu Line "Motoyawata" walk 20 minutes Toei Shinjuku Line "Motoyawata" walk 16 minutes
Keisei Main Line "Kanno" walk 11 minutes JR総武線「本八幡」歩20分都営新宿線「本八幡」歩16分
京成本線「菅野」歩11分
| Related links 関連リンク | | [Related Sites of this company] 【この会社の関連サイト】 | Contact お問い合せ先 | | TEL: 0800-603-3048 [Toll free] mobile phone ・ Also available from PHS
Caller ID is not notified
Please contact the "we saw SUUMO (Sumo)"
If it does not lead, If the real estate company TEL:0800-603-3048【通話料無料】携帯電話・PHSからもご利用いただけます
発信者番号は通知されません
「SUUMO(スーモ)を見た」と問い合わせください
つながらない方、不動産会社の方は
| Most price range 最多価格帯 | | 41 million yen ・ 44 million yen ・ 46 million yen (each 2 units) 4100万円台・4400万円台・4600万円台(各2戸) | Building coverage, floor area ratio 建ぺい率・容積率 | | Kenpei rate: 50%, Volume ratio: 100% 建ペい率:50%、容積率:100% | Time residents 入居時期 | | 2014 end of February schedule 2014年2月末予定 | Land of the right form 土地の権利形態 | | Ownership 所有権 | Structure and method of construction 構造・工法 | | Wooden 2-story 木造2階建 | Use district 用途地域 | | One low-rise 1種低層 | Land category 地目 | | Residential land 宅地 | Overview and notices その他概要・特記事項 | | Building confirmation number: 01627 ~ 01635 建築確認番号:01627 ~ 01635 | Company profile 会社概要 | | <Mediation> Governor of Chiba Prefecture (3) No. 014131 (the company), Chiba Prefecture Building Lots and Buildings Transaction Business Association (Corporation) metropolitan area real estate Fair Trade Council member (Ltd.) Yoshikazu housing Yubinbango272-0034 Ichikawa Ichikawa, Chiba Prefecture 2-2-11 <仲介>千葉県知事(3)第014131号(社)千葉県宅地建物取引業協会会員 (公社)首都圏不動産公正取引協議会加盟(株)慶和住宅〒272-0034 千葉県市川市市川2-2-11 |
Local appearance photo現地外観写真 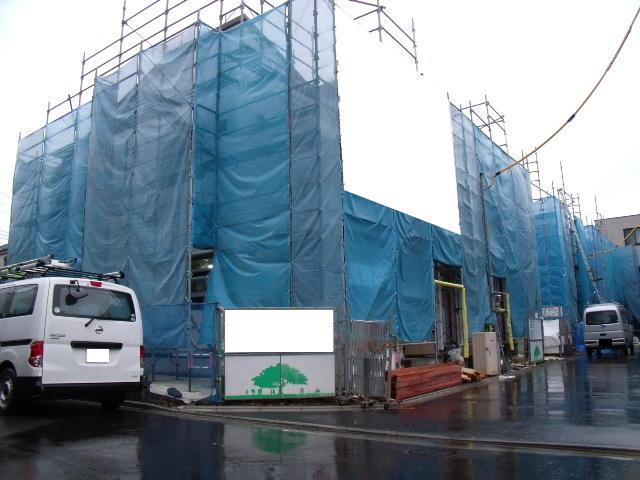 Local (12 May 2013) Shooting
現地(2013年12月)撮影
Same specifications photos (appearance)同仕様写真(外観) 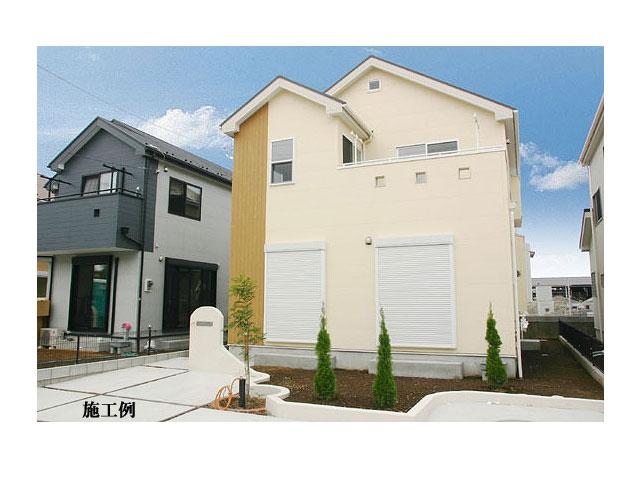 (5 Building) same specification
(5号棟)同仕様
Same specifications photo (kitchen)同仕様写真(キッチン) 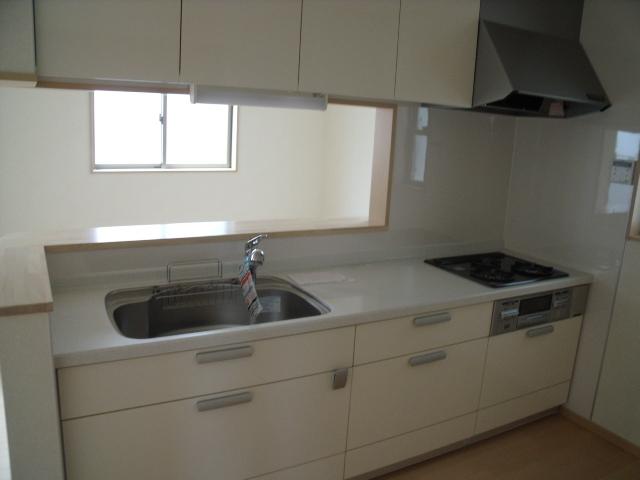 (5 Building) same specification
(5号棟)同仕様
Floor plan間取り図 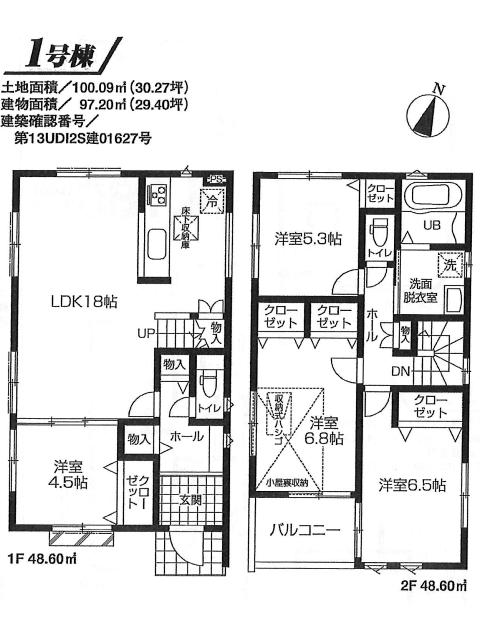 (1 Building), Price 47,800,000 yen, 4LDK, Land area 100.09 sq m , Building area 97.2 sq m
(1号棟)、価格4780万円、4LDK、土地面積100.09m2、建物面積97.2m2
Same specifications photos (living)同仕様写真(リビング) 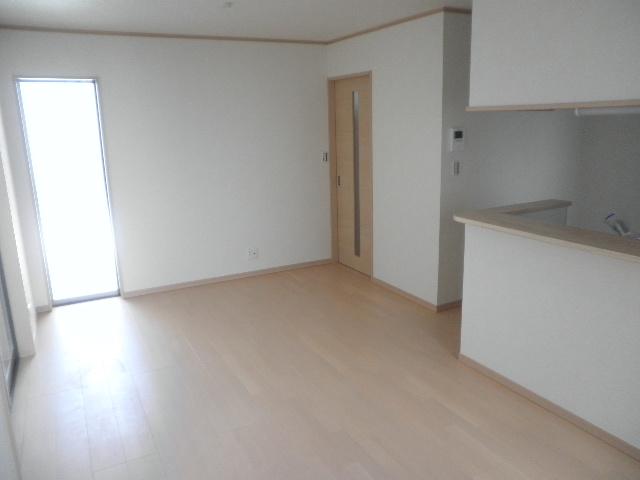 (5 Building) same specification
(5号棟)同仕様
Same specifications photo (bathroom)同仕様写真(浴室) 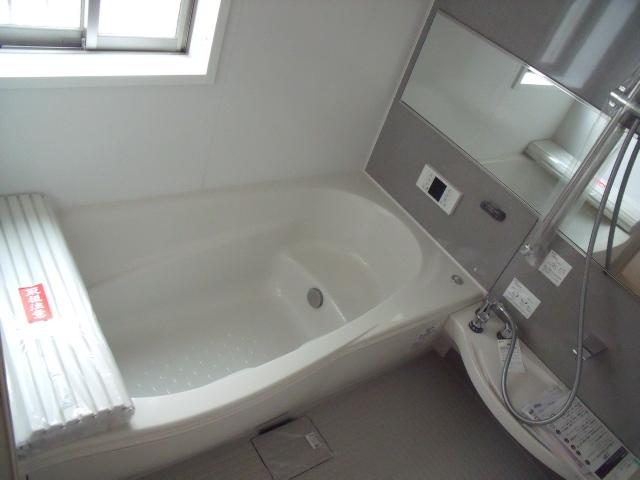 (5 Building) same specification
(5号棟)同仕様
Local photos, including front road前面道路含む現地写真 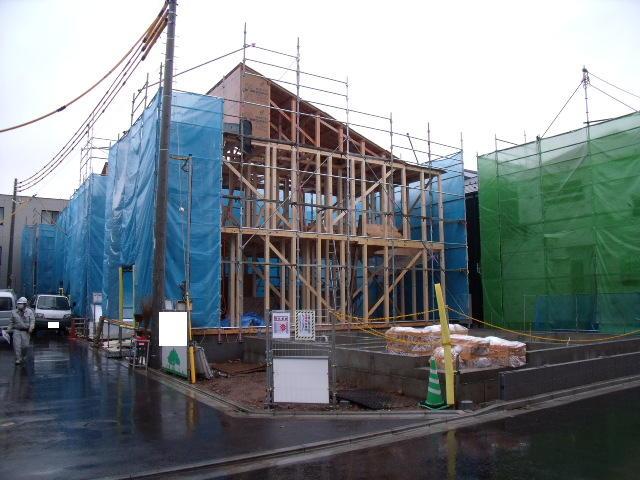 Local (12 May 2013) Shooting
現地(2013年12月)撮影
Primary school小学校 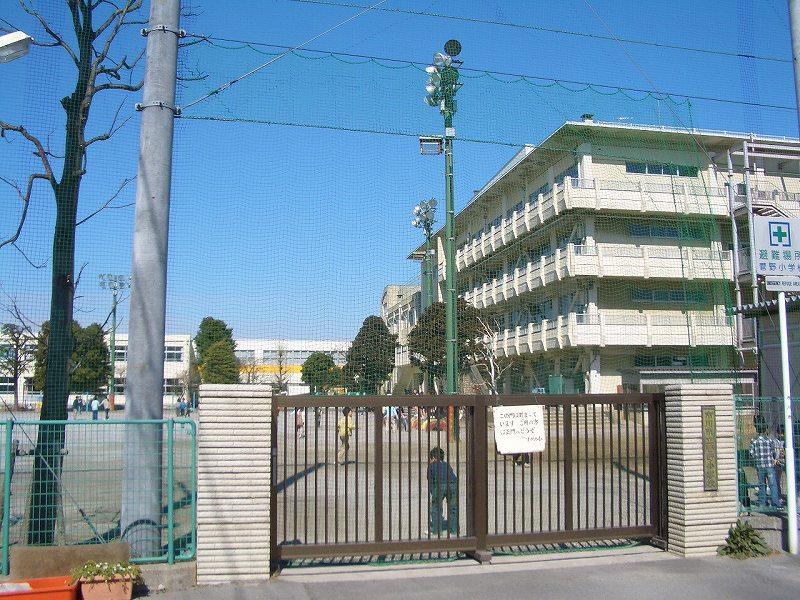 650m until Kanno elementary school
菅野小学校まで650m
Floor plan間取り図 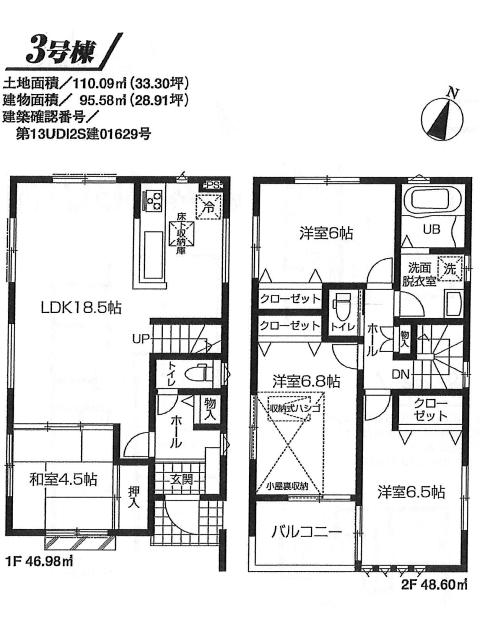 (3 Building), Price 46,800,000 yen, 4LDK, Land area 110.09 sq m , Building area 95.58 sq m
(3号棟)、価格4680万円、4LDK、土地面積110.09m2、建物面積95.58m2
Supermarketスーパー 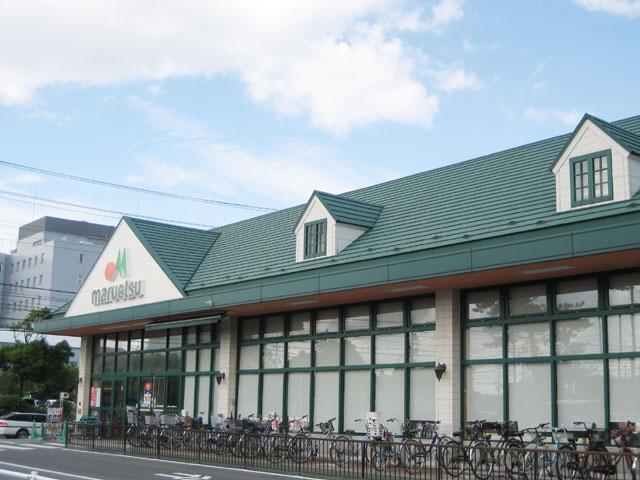 Until Maruetsu 170m
マルエツまで170m
Floor plan間取り図 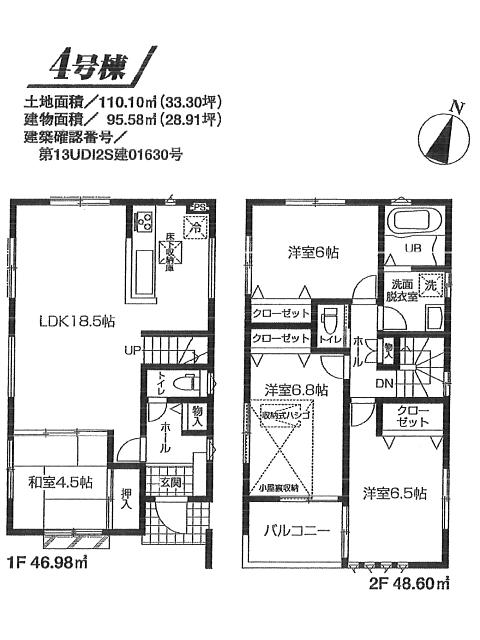 (4 Building), Price 44,800,000 yen, 4LDK, Land area 110.1 sq m , Building area 95.58 sq m
(4号棟)、価格4480万円、4LDK、土地面積110.1m2、建物面積95.58m2
Hospital病院 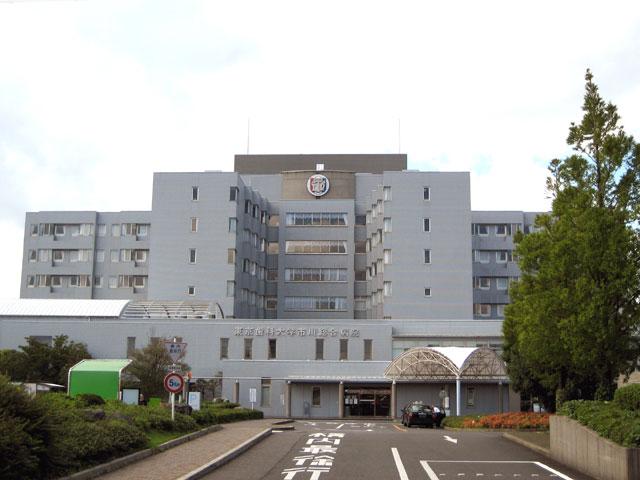 Tokyoshikadai 110m until comes Ichikawa General Hospital
東京歯科大付属市川総合病院まで110m
Floor plan間取り図 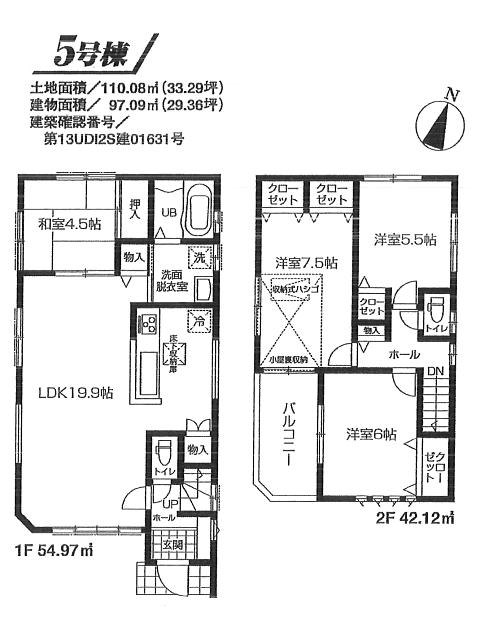 (5 Building), Price 41,800,000 yen, 4LDK, Land area 110.08 sq m , Building area 97.09 sq m
(5号棟)、価格4180万円、4LDK、土地面積110.08m2、建物面積97.09m2
Drug storeドラッグストア 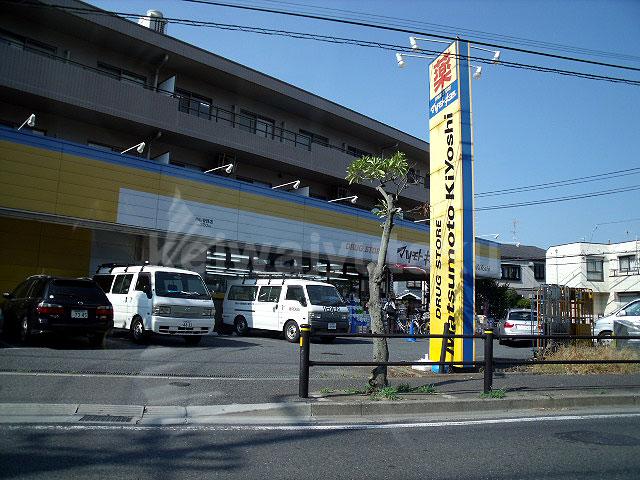 120m until Matsumotokiyoshi
マツモトキヨシまで120m
Floor plan間取り図 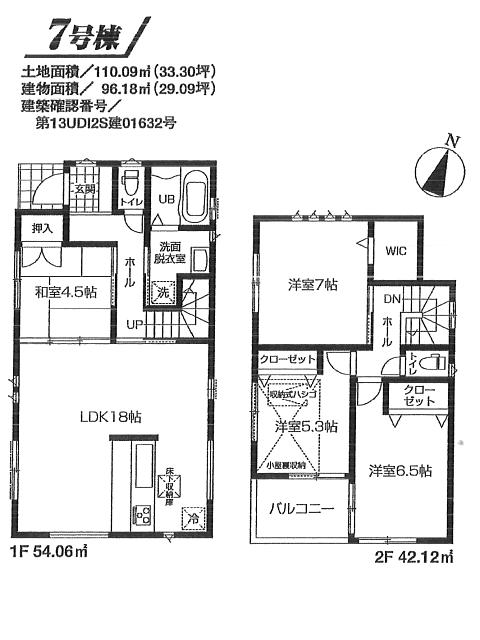 (7 Building), Price 41,800,000 yen, 4LDK, Land area 110.09 sq m , Building area 96.18 sq m
(7号棟)、価格4180万円、4LDK、土地面積110.09m2、建物面積96.18m2
Home centerホームセンター 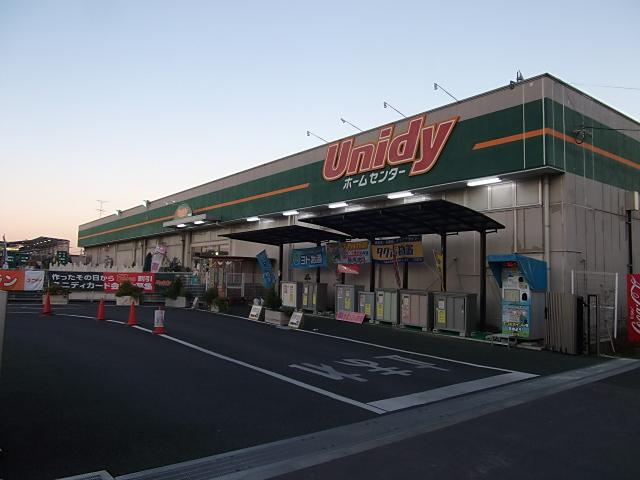 Until Yunidi 450m
ユニディまで450m
Floor plan間取り図 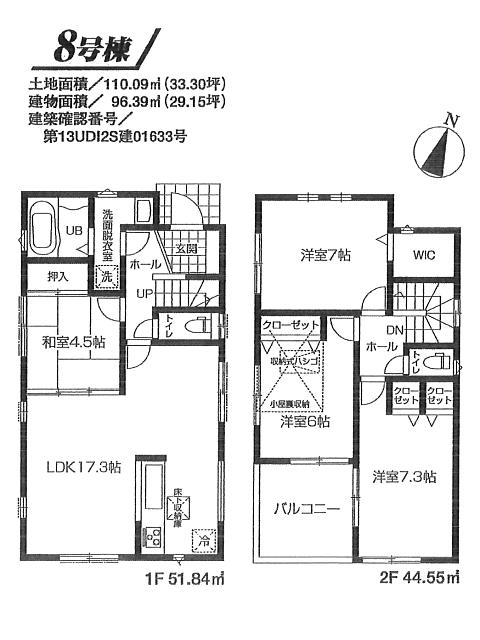 (8 Building), Price 44,800,000 yen, 4LDK, Land area 110.09 sq m , Building area 96.39 sq m
(8号棟)、価格4480万円、4LDK、土地面積110.09m2、建物面積96.39m2
Post office郵便局 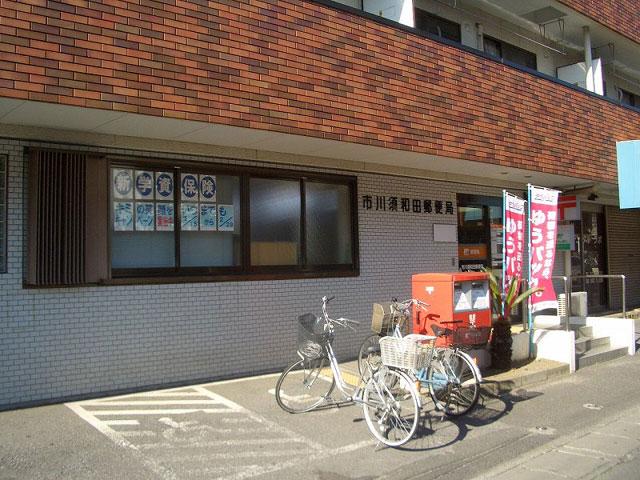 Suwada 450m until the post office
須和田郵便局まで450m
Floor plan間取り図 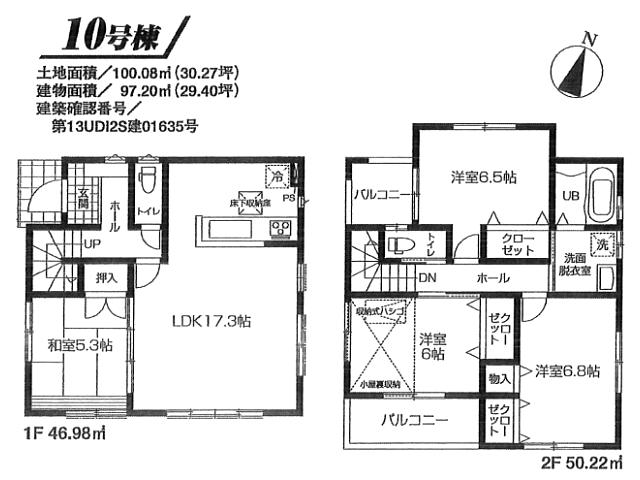 (10 Building), Price 46,800,000 yen, 4LDK, Land area 100.08 sq m , Building area 97.2 sq m
(10号棟)、価格4680万円、4LDK、土地面積100.08m2、建物面積97.2m2
Kindergarten ・ Nursery幼稚園・保育園 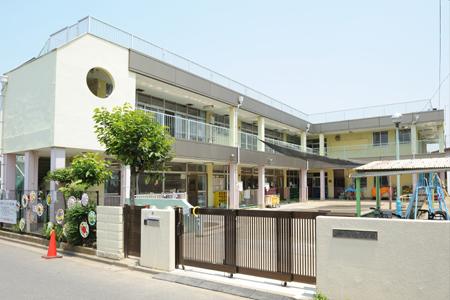 450m until Kanno nursery
菅野保育園まで450m
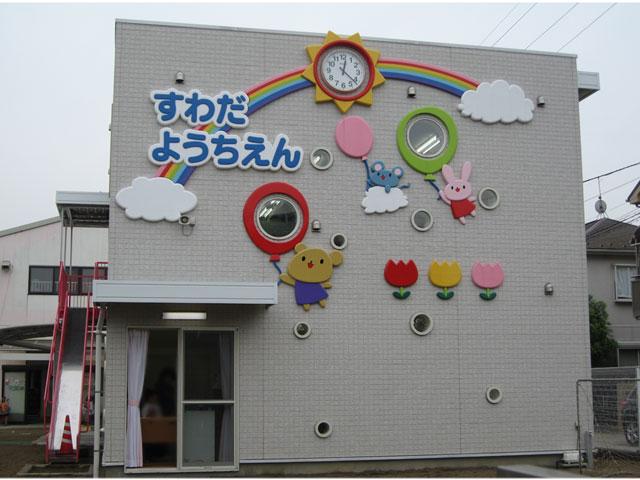 Suwada 850m to kindergarten
須和田幼稚園まで850m
Junior high school中学校 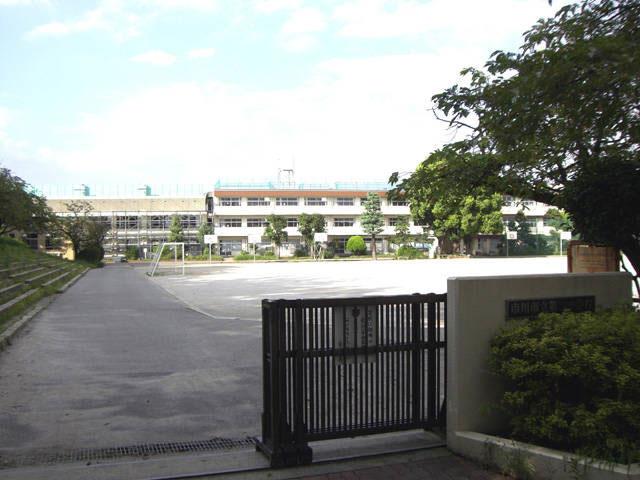 1200m to the second junior high school
第二中学校まで1200m
Location
|























