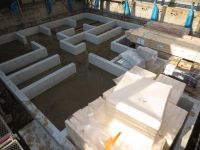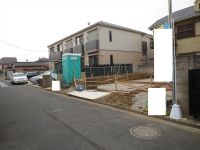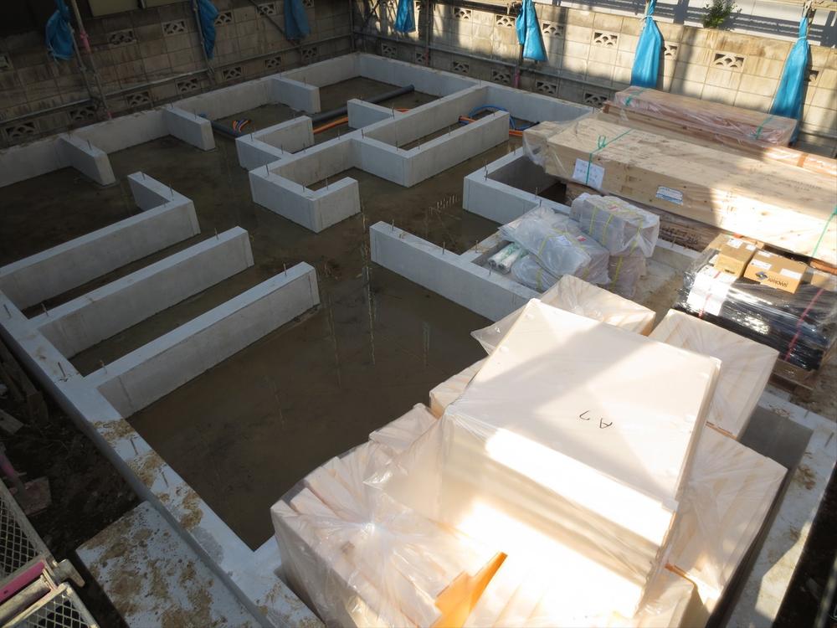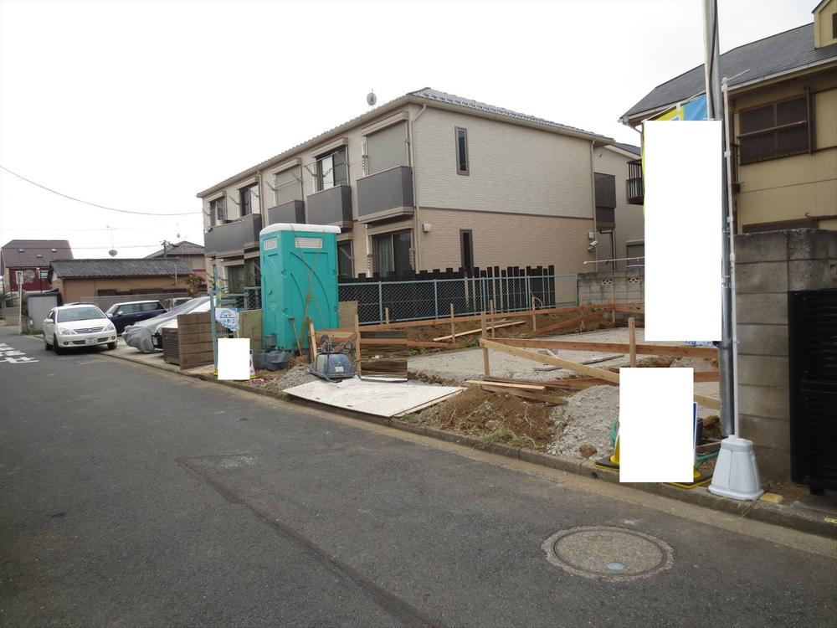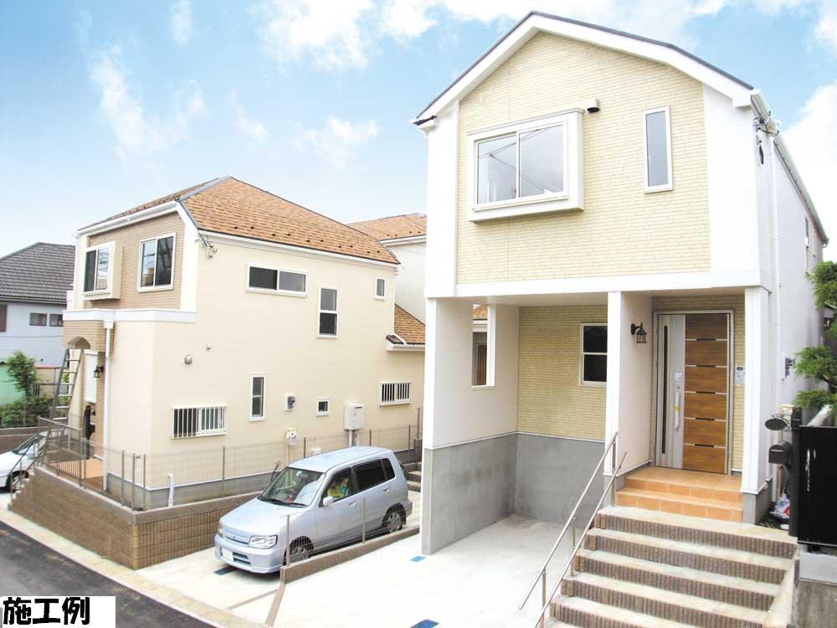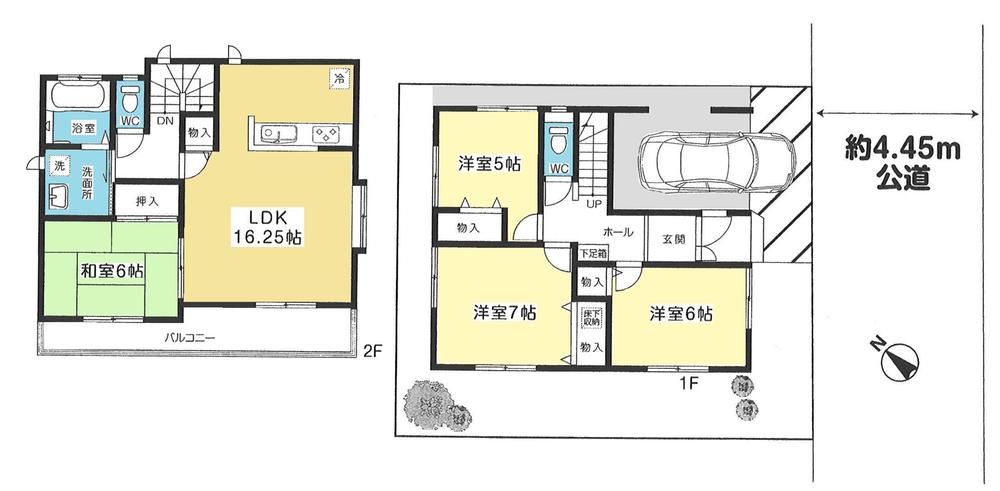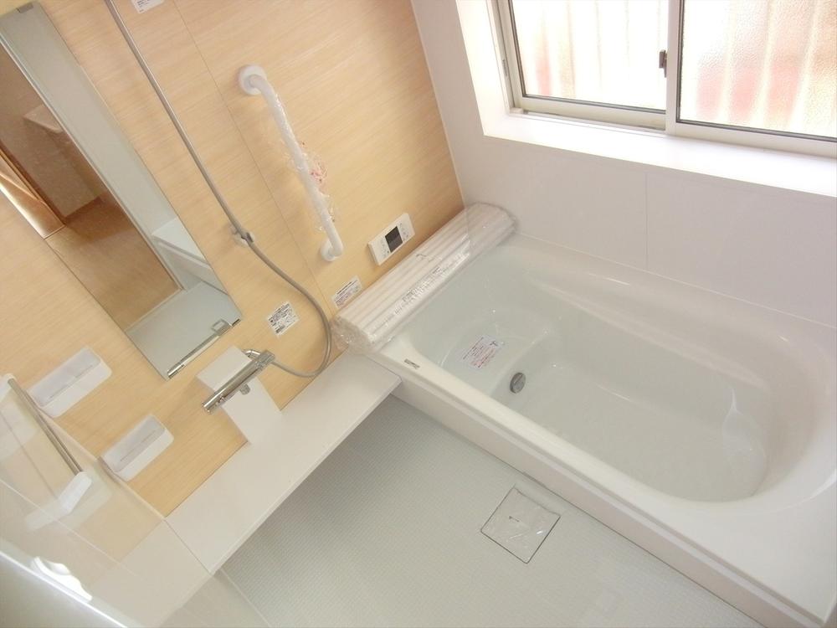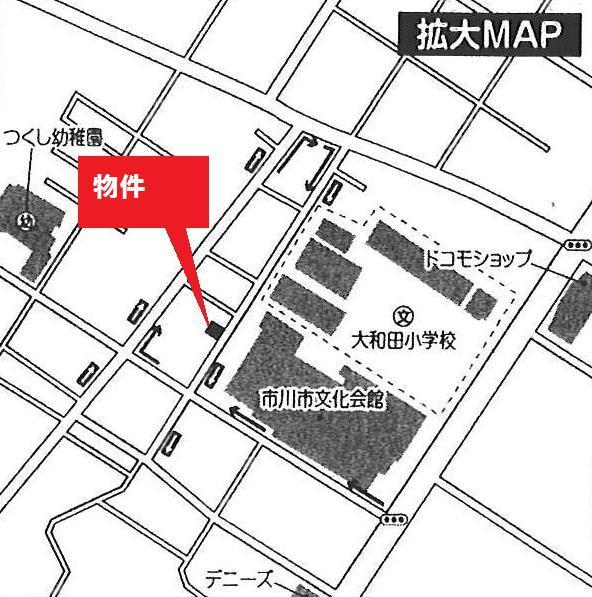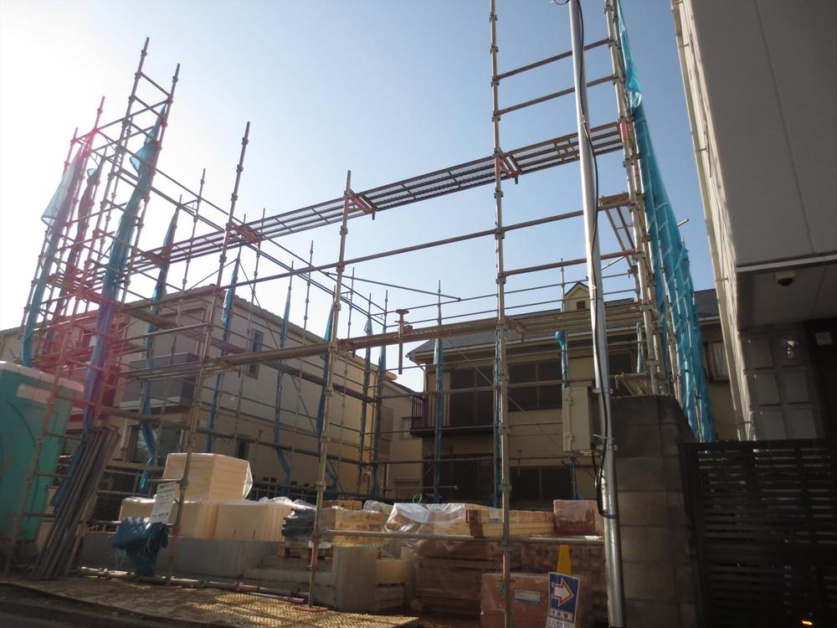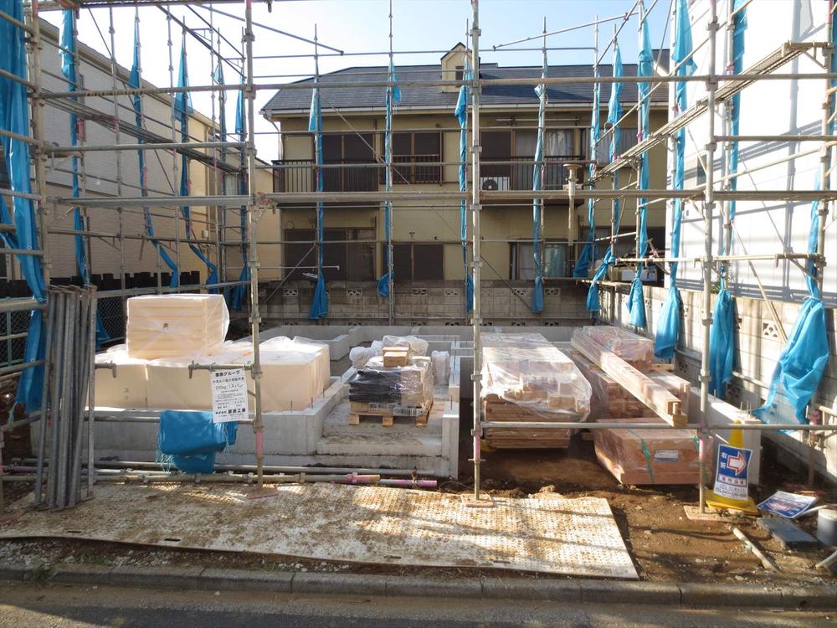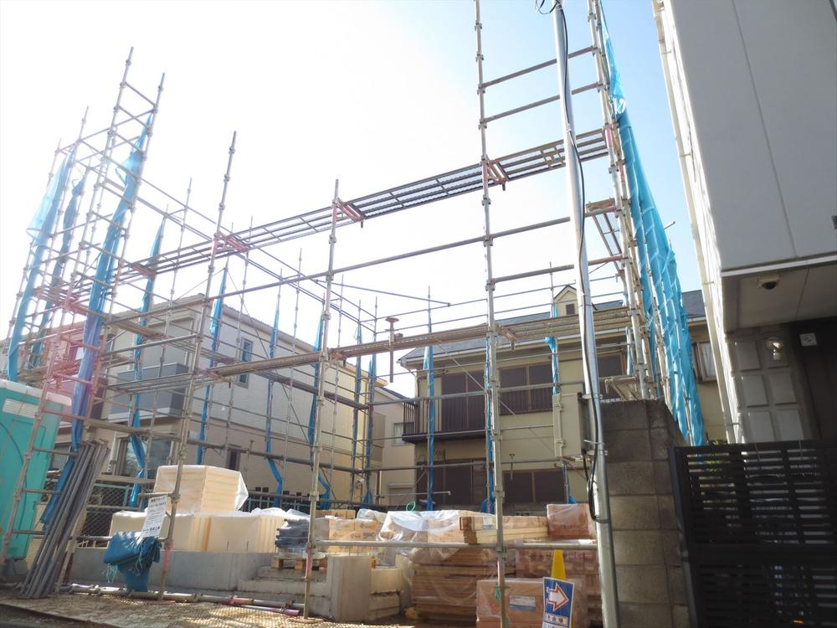|
|
Ichikawa City, Chiba Prefecture
千葉県市川市
|
|
JR Sobu Line "Motoyawata" walk 10 minutes
JR総武線「本八幡」歩10分
|
|
2 along the line more accessible, Starting station, Shaping land, Design house performance with evaluation, Pre-ground survey, It is close to the city, Facing south, System kitchen, Bathroom Dryer, Yang per good, Flat to the station, Siemens south road, A quiet residential area
2沿線以上利用可、始発駅、整形地、設計住宅性能評価付、地盤調査済、市街地が近い、南向き、システムキッチン、浴室乾燥機、陽当り良好、駅まで平坦、南側道路面す、閑静な住宅地
|
|
■ Toei Shinjuku Line "Motoyawata Station" a 10-minute walk ■ Higashiowada nursery walk 5 minutes ■ 2-minute horsetail kindergarten walk ■ Owada Elementary School 1-minute walk ■ Eighth Junior High School 7-minute walk ■ Maruetsu walk 6 minutes ■ Don Quixote a 10-minute walk
■都営新宿線『本八幡駅』徒歩10分■東大和田保育園徒歩5分■つくし幼稚園徒歩2分■大和田小学校徒歩1分■第八中学校徒歩7分■マルエツ徒歩6分■ドンキホーテ徒歩10分
|
Features pickup 特徴ピックアップ | | Design house performance with evaluation / Pre-ground survey / 2 along the line more accessible / It is close to the city / Facing south / System kitchen / Bathroom Dryer / Yang per good / Flat to the station / Siemens south road / A quiet residential area / LDK15 tatami mats or more / Japanese-style room / Starting station / Shaping land / garden / Washbasin with shower / Face-to-face kitchen / Barrier-free / Toilet 2 places / Bathroom 1 tsubo or more / 2-story / Southeast direction / Double-glazing / Nantei / The window in the bathroom / High-function toilet / Leafy residential area / Urban neighborhood / Ventilation good / Flat terrain 設計住宅性能評価付 /地盤調査済 /2沿線以上利用可 /市街地が近い /南向き /システムキッチン /浴室乾燥機 /陽当り良好 /駅まで平坦 /南側道路面す /閑静な住宅地 /LDK15畳以上 /和室 /始発駅 /整形地 /庭 /シャワー付洗面台 /対面式キッチン /バリアフリー /トイレ2ヶ所 /浴室1坪以上 /2階建 /東南向き /複層ガラス /南庭 /浴室に窓 /高機能トイレ /緑豊かな住宅地 /都市近郊 /通風良好 /平坦地 |
Event information イベント情報 | | Local tours (please visitors to direct local) schedule / Every Saturday, Sunday and public holidays time / 10:00 ~ The staff will welcome at 17:00 smile. 現地見学会(直接現地へご来場ください)日程/毎週土日祝時間/10:00 ~ 17:00笑顔でスタッフがお出迎えいたします。 |
Price 価格 | | 48,800,000 yen 4880万円 |
Floor plan 間取り | | 4LDK 4LDK |
Units sold 販売戸数 | | 1 units 1戸 |
Total units 総戸数 | | 1 units 1戸 |
Land area 土地面積 | | 100.9 sq m (measured) 100.9m2(実測) |
Building area 建物面積 | | 96.6 sq m (measured) 96.6m2(実測) |
Driveway burden-road 私道負担・道路 | | Nothing, Southeast 4.4m width 無、南東4.4m幅 |
Completion date 完成時期(築年月) | | December 2013 2013年12月 |
Address 住所 | | Ichikawa City, Chiba Prefecture Owada 1 千葉県市川市大和田1 |
Traffic 交通 | | JR Sobu Line "Motoyawata" walk 10 minutes Toei Shinjuku Line "Motoyawata" walk 10 minutes
Keisei Main Line "Keisei Yawata" walk 14 minutes JR総武線「本八幡」歩10分都営新宿線「本八幡」歩10分
京成本線「京成八幡」歩14分
|
Related links 関連リンク | | [Related Sites of this company] 【この会社の関連サイト】 |
Contact お問い合せ先 | | TEL: 047-325-6600 Please inquire as "saw SUUMO (Sumo)" TEL:047-325-6600「SUUMO(スーモ)を見た」と問い合わせください |
Building coverage, floor area ratio 建ぺい率・容積率 | | 60% ・ 200% 60%・200% |
Land of the right form 土地の権利形態 | | Ownership 所有権 |
Structure and method of construction 構造・工法 | | Wooden 2-story (framing method) 木造2階建(軸組工法) |
Use district 用途地域 | | One dwelling 1種住居 |
Other limitations その他制限事項 | | Regulations have by the Landscape Act 景観法による規制有 |
Overview and notices その他概要・特記事項 | | Facilities: Public Water Supply, This sewage, City gas, Building confirmation number: No. HPA-13-05798-1, Parking: Garage 設備:公営水道、本下水、都市ガス、建築確認番号:第HPA-13-05798-1号、駐車場:車庫 |
Company profile 会社概要 | | <Mediation> Governor of Chiba Prefecture (1) No. 016169 (Ltd.) House pit Yubinbango272-0824 Ichikawa, Chiba Prefecture Kanno 4-6-3 <仲介>千葉県知事(1)第016169号(株)ハウスピット〒272-0824 千葉県市川市菅野4-6-3 |
