New Homes » Kanto » Chiba Prefecture » Ichikawa
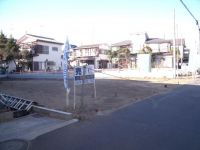 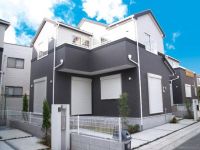
| | Ichikawa City, Chiba Prefecture 千葉県市川市 |
| JR Sobu Line "Motoyawata" walk 13 minutes JR総武線「本八幡」歩13分 |
| ☆ Every week because we have held Saturdays, Sundays, and holidays local sales meeting, Please feel free to visitors. Corresponding to the flat-35S, A quiet residential area, Yang per good, 2 or more sides balcony, Attic storage, Super close ☆毎週土日祝日現地販売会開催していますので、お気軽にご来場ください。フラット35Sに対応、閑静な住宅地、陽当り良好、2面以上バルコニー、屋根裏収納、スーパーが近い |
| ■ Schools and super, Such as hospitals within a 10-minute walk! Friendly town in child-rearing environment ■ All five buildings of condominiums facing the east road. All building, Boast of newly built single-family per yang ■ Flat 35S available OK peace of mind at a fixed interest rate ■ Sobu Line ・ Toei Shinjuku Line ・ Keisei Main Line Available. Commute, Leisure, such as good access ■学校やスーパー、病院などが徒歩10分以内!子育て環境に優しい街■東道路に面した全5棟の分譲住宅。全棟、陽あたり自慢の新築戸建て■固定金利で安心のフラット35Sご利用OK■総武線・都営新宿線・京成本線利用可。通勤通学、レジャーなど好アクセス |
Seller comments 売主コメント | | Building 2 2号棟 | Features pickup 特徴ピックアップ | | Corresponding to the flat-35S / 2 along the line more accessible / Super close / System kitchen / Bathroom Dryer / Yang per good / A quiet residential area / Japanese-style room / Washbasin with shower / Face-to-face kitchen / Barrier-free / Toilet 2 places / Bathroom 1 tsubo or more / 2-story / 2 or more sides balcony / South balcony / Otobasu / Warm water washing toilet seat / Underfloor Storage / TV monitor interphone / water filter / City gas / All rooms are two-sided lighting / roof balcony / Attic storage フラット35Sに対応 /2沿線以上利用可 /スーパーが近い /システムキッチン /浴室乾燥機 /陽当り良好 /閑静な住宅地 /和室 /シャワー付洗面台 /対面式キッチン /バリアフリー /トイレ2ヶ所 /浴室1坪以上 /2階建 /2面以上バルコニー /南面バルコニー /オートバス /温水洗浄便座 /床下収納 /TVモニタ付インターホン /浄水器 /都市ガス /全室2面採光 /ルーフバルコニー /屋根裏収納 | Event information イベント情報 | | Local sales meetings (please visitors to direct local) schedule / Every Saturday, Sunday and public holidays time / 10:00 ~ 17:00 is the development subdivision of all five buildings. Since the model house can also visit, Please feel free to visitors. Free of charge, We will also pick-up. 現地販売会(直接現地へご来場ください)日程/毎週土日祝時間/10:00 ~ 17:00全5棟の開発分譲地です。モデルハウスも見学できますので、お気軽にご来場ください。無料にて、送迎も致します。 | Property name 物件名 | | JR Sobu Line Motoyawata Station New residential housing Ichikawa Higashisugano 2-chome All five buildings The remaining three buildings JR総武線本八幡駅 新築住宅 市川市東菅野2丁目 全5棟 残3棟 | Price 価格 | | 45,800,000 yen ~ 51,800,000 yen 4580万円 ~ 5180万円 | Floor plan 間取り | | 4LDK 4LDK | Units sold 販売戸数 | | 3 units 3戸 | Total units 総戸数 | | 5 units 5戸 | Land area 土地面積 | | 103.05 sq m ~ 123.01 sq m 103.05m2 ~ 123.01m2 | Building area 建物面積 | | 94.36 sq m ~ 97.2 sq m (registration) 94.36m2 ~ 97.2m2(登記) | Driveway burden-road 私道負担・道路 | | East 4m width public roads 東4m幅公道 | Completion date 完成時期(築年月) | | March 2014 schedule 2014年3月予定 | Address 住所 | | Ichikawa City, Chiba Prefecture Higashisugano 2 千葉県市川市東菅野2 | Traffic 交通 | | JR Sobu Line "Motoyawata" walk 13 minutes Toei Shinjuku Line "Motoyawata" walk 8 minutes
Keisei Main Line "Keisei Yawata" walk 9 minutes JR総武線「本八幡」歩13分都営新宿線「本八幡」歩8分
京成本線「京成八幡」歩9分
| Related links 関連リンク | | [Related Sites of this company] 【この会社の関連サイト】 | Contact お問い合せ先 | | TEL: 0800-603-3048 [Toll free] mobile phone ・ Also available from PHS
Caller ID is not notified
Please contact the "we saw SUUMO (Sumo)"
If it does not lead, If the real estate company TEL:0800-603-3048【通話料無料】携帯電話・PHSからもご利用いただけます
発信者番号は通知されません
「SUUMO(スーモ)を見た」と問い合わせください
つながらない方、不動産会社の方は
| Building coverage, floor area ratio 建ぺい率・容積率 | | Kenpei rate: 50% ・ 80%, Volume ratio: 100% ・ 200% 建ペい率:50%・80%、容積率:100%・200% | Time residents 入居時期 | | March 2014 schedule 2014年3月予定 | Land of the right form 土地の権利形態 | | Ownership 所有権 | Structure and method of construction 構造・工法 | | Wooden 2-story 木造2階建 | Use district 用途地域 | | One low-rise, Residential 1種低層、近隣商業 | Land category 地目 | | Residential land 宅地 | Overview and notices その他概要・特記事項 | | Building confirmation number: 02347 ~ 02349 建築確認番号:02347 ~ 02349 | Company profile 会社概要 | | <Mediation> Governor of Chiba Prefecture (3) No. 014131 (the company), Chiba Prefecture Building Lots and Buildings Transaction Business Association (Corporation) metropolitan area real estate Fair Trade Council member (Ltd.) Yoshikazu housing Yubinbango272-0034 Ichikawa Ichikawa, Chiba Prefecture 2-2-11 <仲介>千葉県知事(3)第014131号(社)千葉県宅地建物取引業協会会員 (公社)首都圏不動産公正取引協議会加盟(株)慶和住宅〒272-0034 千葉県市川市市川2-2-11 |
Other localその他現地 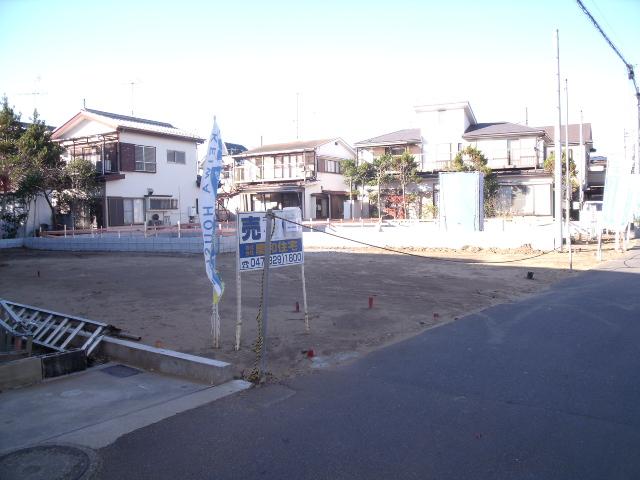 Local (12 May 2013) Shooting
現地(2013年12月)撮影
Same specifications photos (appearance)同仕様写真(外観) 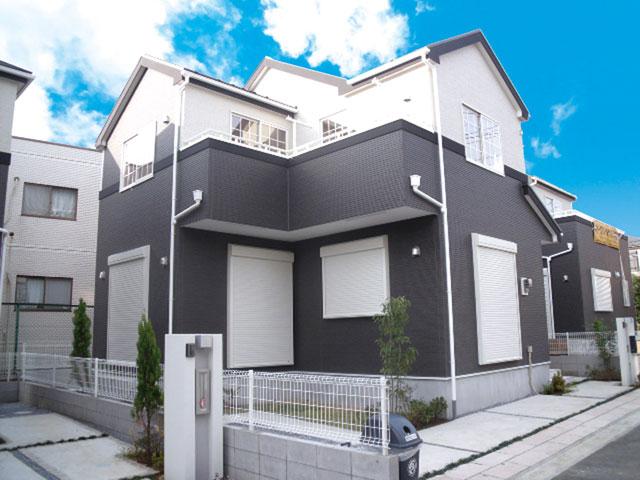 Same specifications
同仕様
Same specifications photo (kitchen)同仕様写真(キッチン) 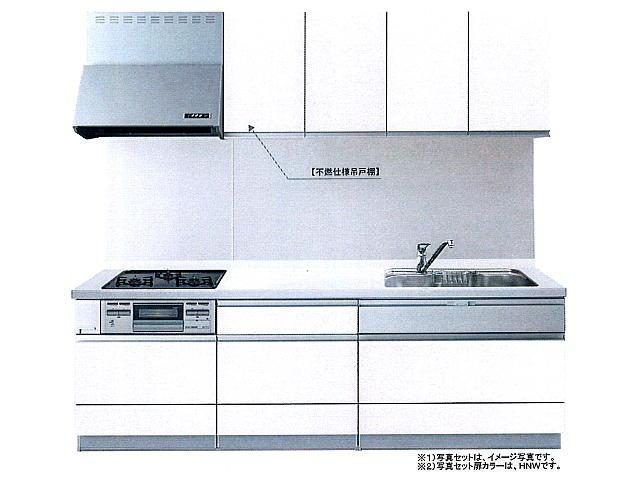 Same specifications
同仕様
Floor plan間取り図 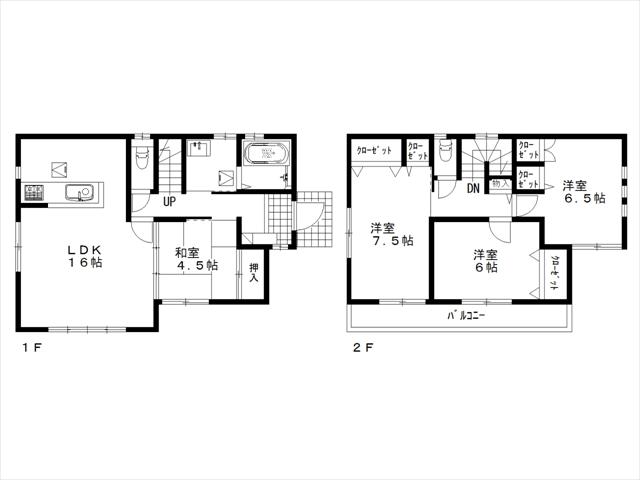 (1 Building), Price 51,800,000 yen, 4LDK, Land area 103.05 sq m , Building area 96.39 sq m
(1号棟)、価格5180万円、4LDK、土地面積103.05m2、建物面積96.39m2
Rendering (appearance)完成予想図(外観) 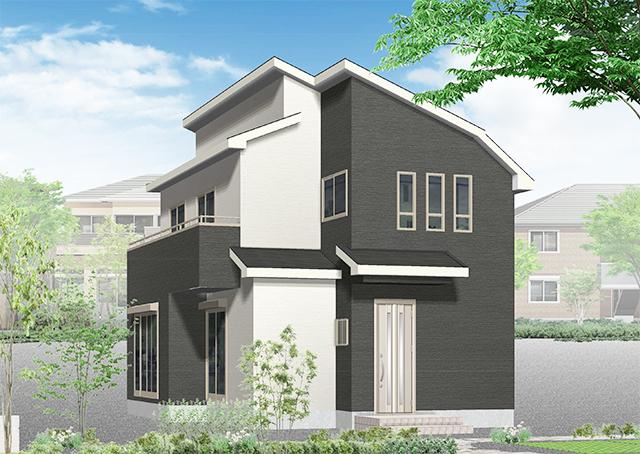 (1 Building) Rendering
(1号棟)完成予想図
Same specifications photos (living)同仕様写真(リビング) 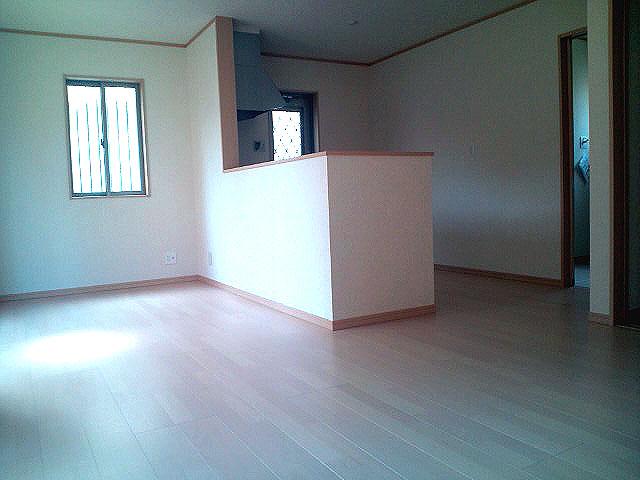 Same specifications
同仕様
Same specifications photo (bathroom)同仕様写真(浴室) 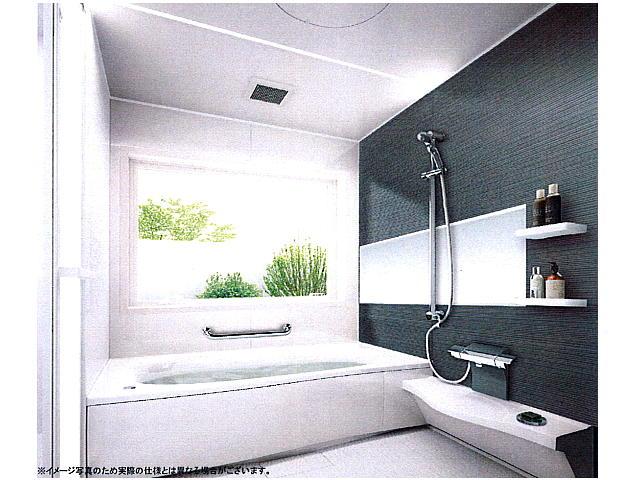 Same specifications
同仕様
Primary school小学校 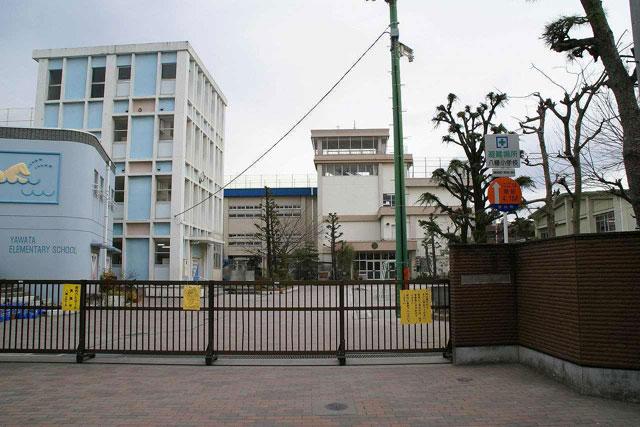 500m to Yahata elementary school
八幡小学校まで500m
Floor plan間取り図 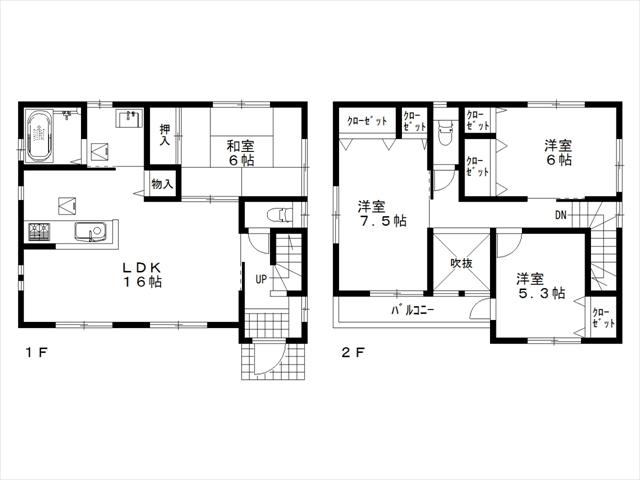 (Building 2), Price 46,800,000 yen, 4LDK, Land area 123.01 sq m , Building area 97.2 sq m
(2号棟)、価格4680万円、4LDK、土地面積123.01m2、建物面積97.2m2
Supermarketスーパー 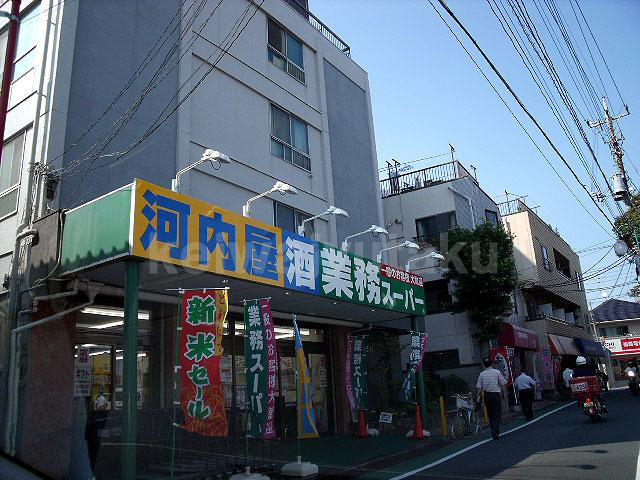 80m to business super
業務スーパーまで80m
Floor plan間取り図 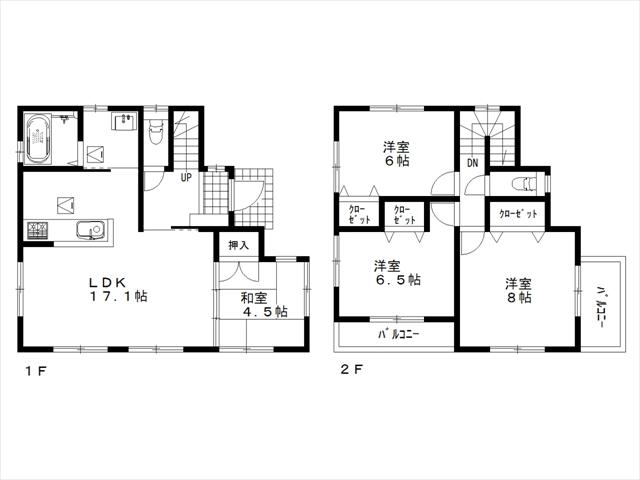 (3 Building), Price 45,800,000 yen, 4LDK, Land area 115.03 sq m , Building area 94.36 sq m
(3号棟)、価格4580万円、4LDK、土地面積115.03m2、建物面積94.36m2
Post office郵便局 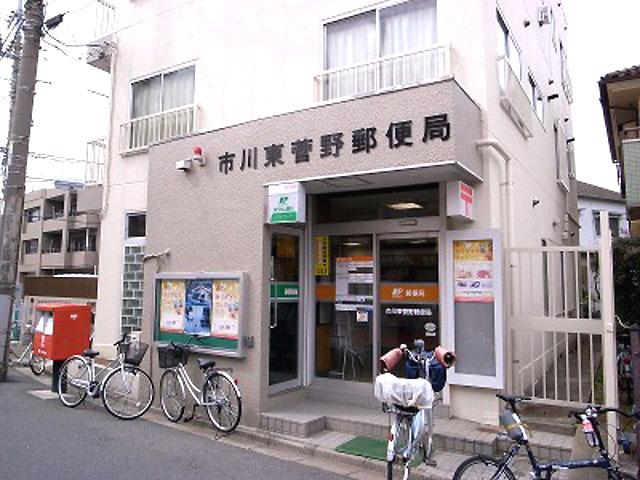 Higashisugano 89m until the post office
東菅野郵便局まで89m
Drug storeドラッグストア 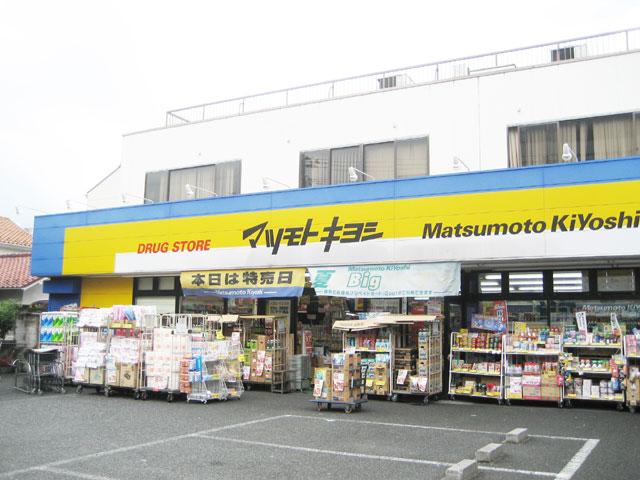 Matsumotokiyoshi up to 80m
マツモトキヨシまで80m
Kindergarten ・ Nursery幼稚園・保育園 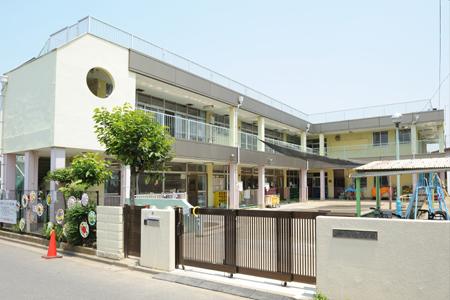 400m until Kanno nursery
菅野保育園まで400m
Supermarketスーパー 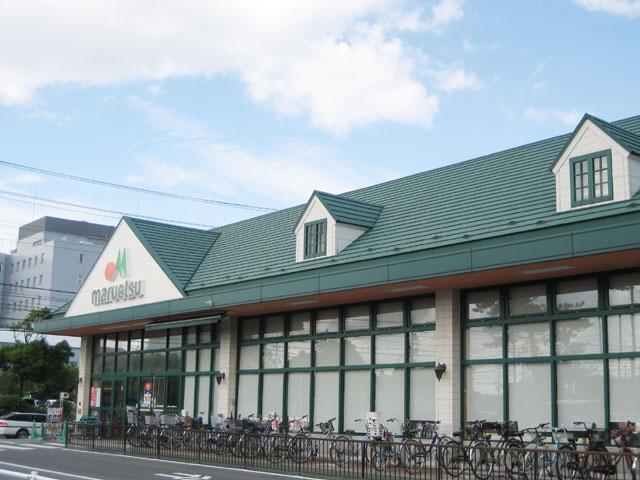 Until Maruetsu 880m
マルエツまで880m
Hospital病院 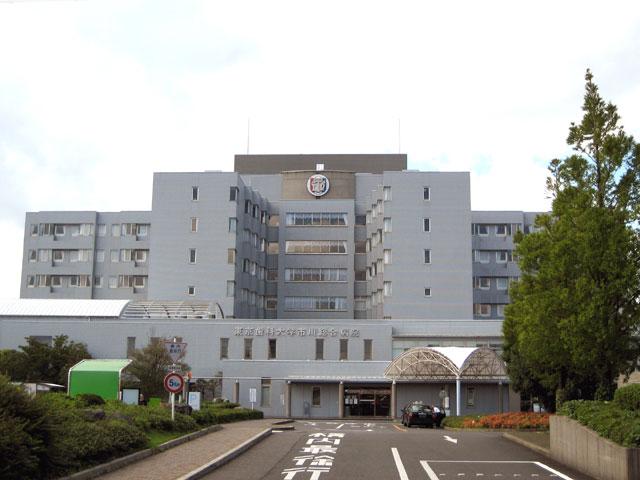 Tokyoshikadai 800m until comes Ichikawa General Hospital
東京歯科大付属市川総合病院まで800m
Home centerホームセンター 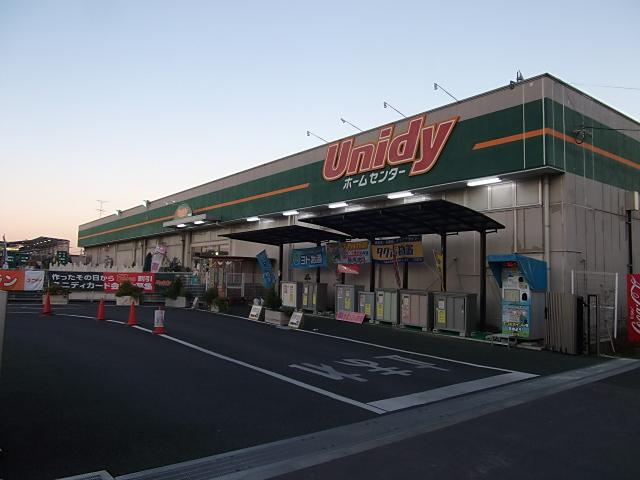 Until Yunidi 1100m
ユニディまで1100m
Junior high school中学校 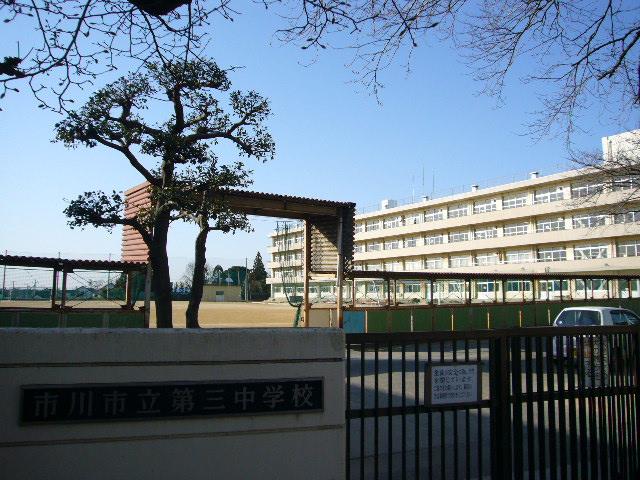 1300m to the third junior high school
第三中学校まで1300m
Otherその他 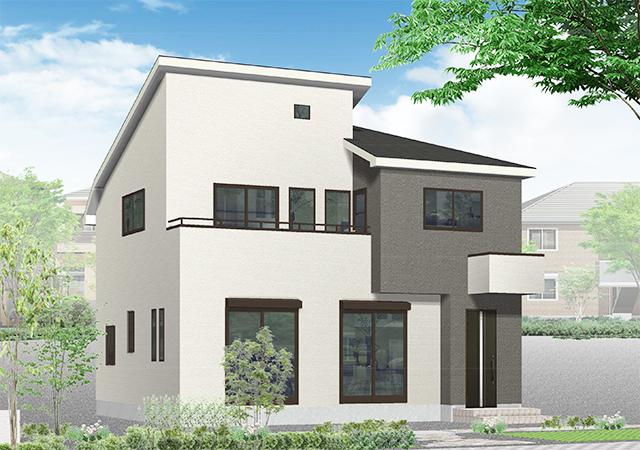 Building 2 image Perth
2号棟イメージパース
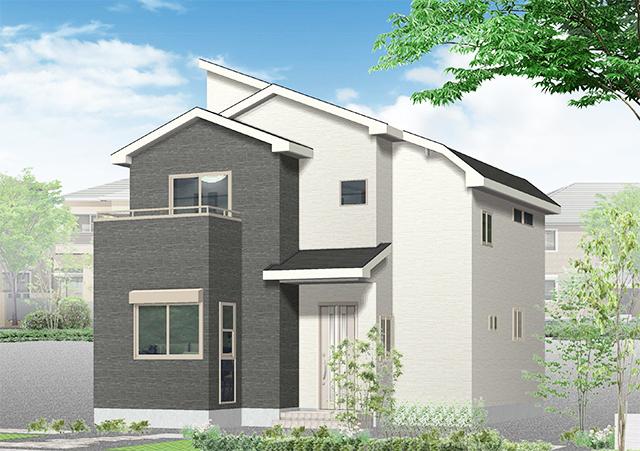 Building 3 image Perth
3号棟イメージパース
Location
|





















