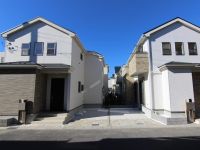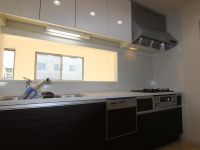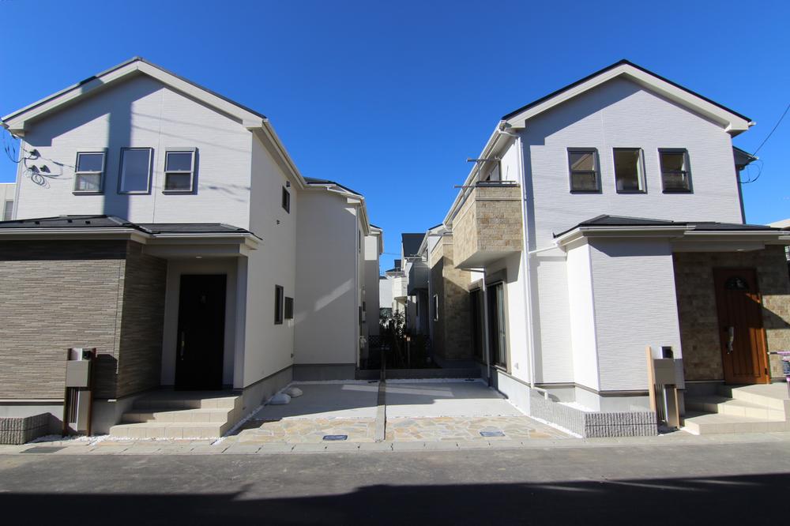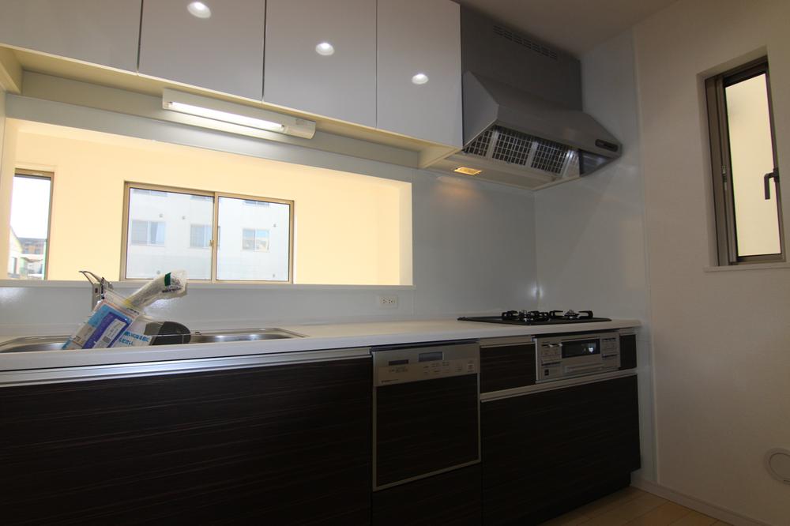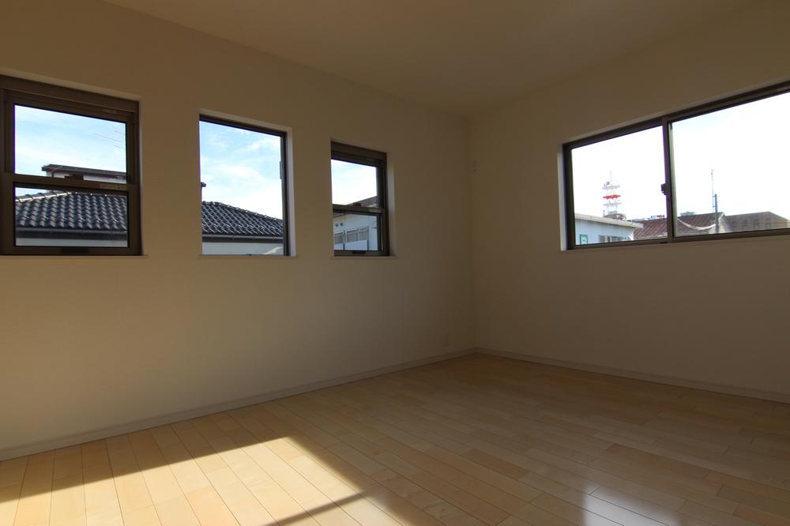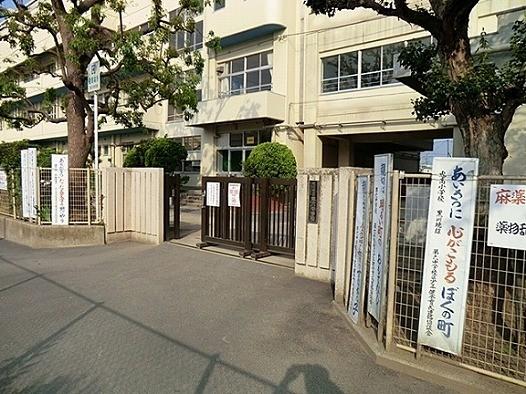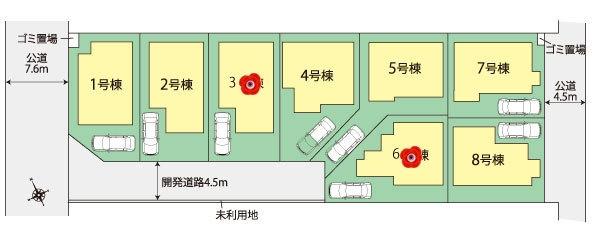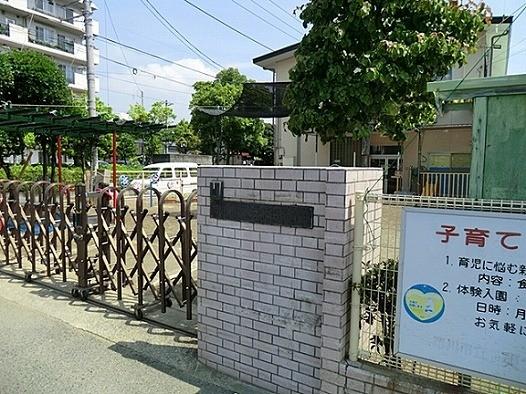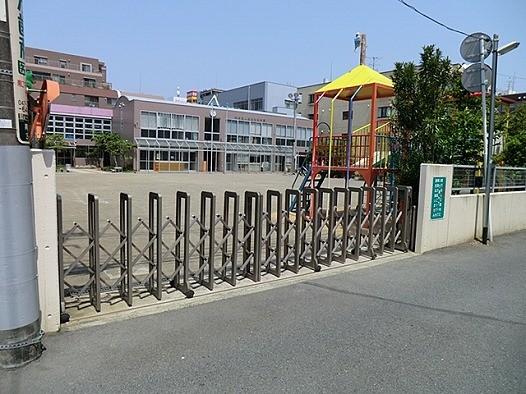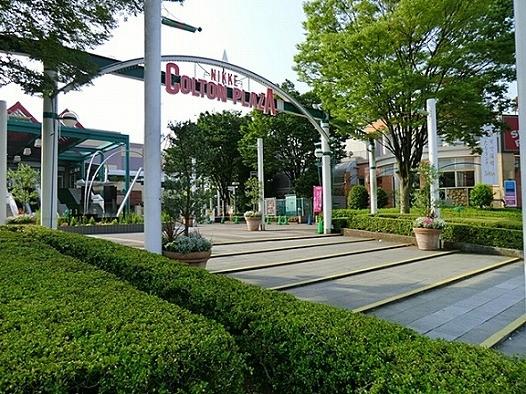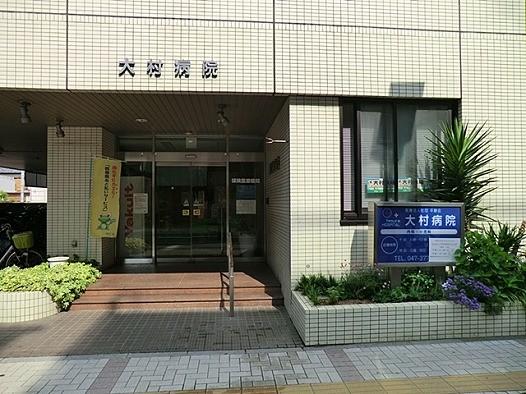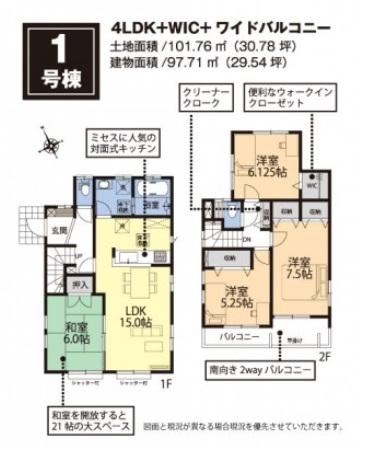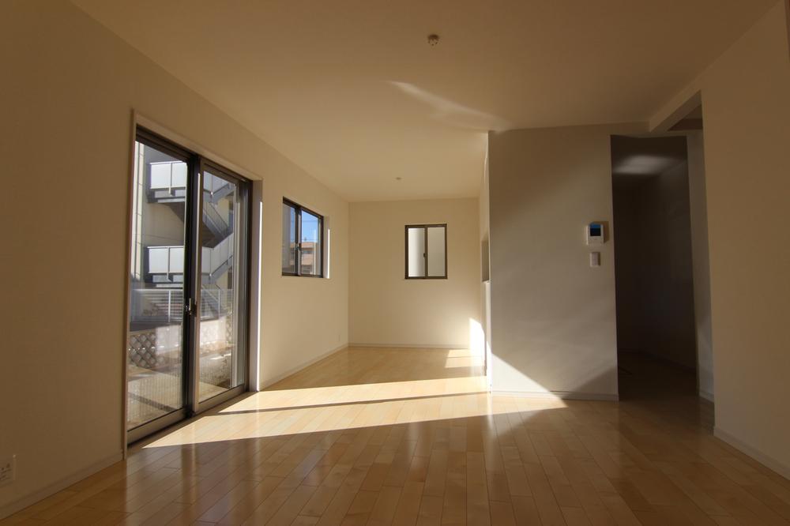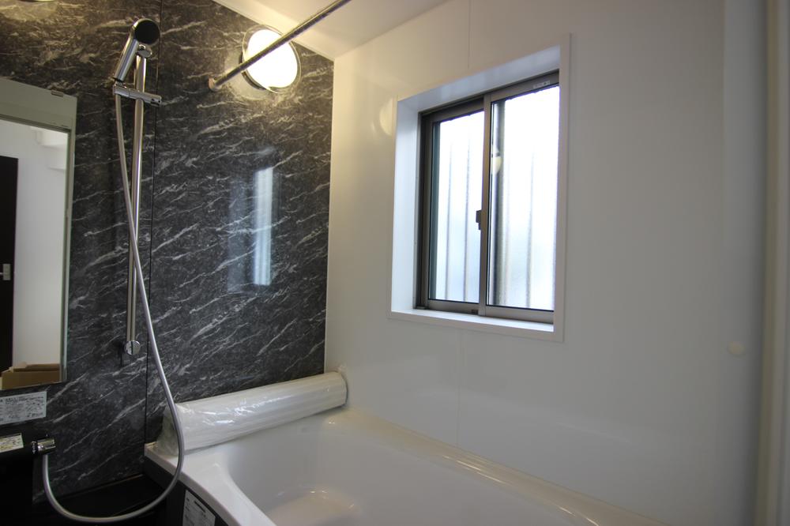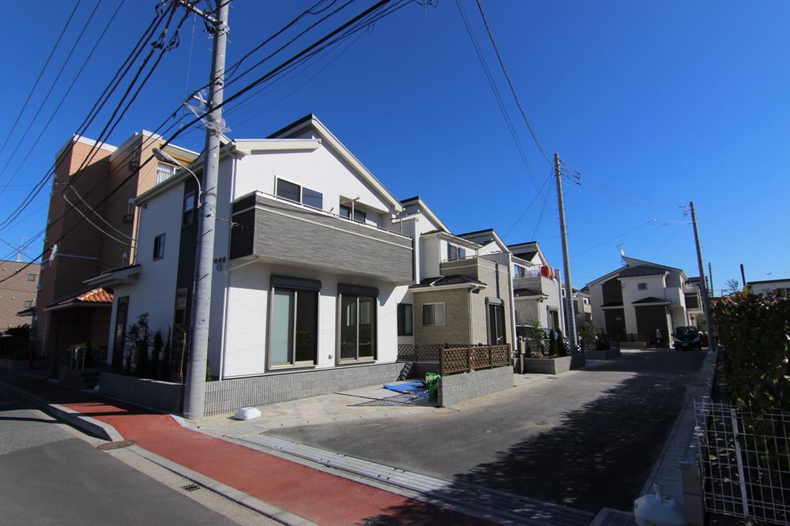|
|
Ichikawa City, Chiba Prefecture
千葉県市川市
|
|
JR Sobu Line "Motoyawata" walk 12 minutes
JR総武線「本八幡」歩12分
|
|
[Seller] Development subdivision - new development road - «South side garden two-story» Home all 8 compartment Sobu Line "Motoyawata" station 12 minutes' walk of the good location. In land area 30 square meters more than the garden spacious good per sun!
【売主】開発分譲地 -新設開発道路- ≪南側庭付き2階建て≫一戸建て 全8区画 総武線「本八幡」駅徒歩12分の好立地。土地面積30坪超で庭先広々陽当たり良好です!
|
|
[And Toei housing] We have done in all the land purchases «integrated system of peace» to after-sales service company integrated system. Even when you buy, From buying, You have been chosen by many customers as a company that can your acquaintance of customers and a lifetime. [Brokerage fees unnecessary] Also, Outsourcing costs make various corporate efforts, It has cut the middle margin. The quality of housing by «Housing Performance Evaluation Report» third-party organization ・ To evaluate the performance "peace of mind ・ To prove safety " [Housing Performance Evaluation Report] It has Zento acquisition. We Toei housing, The less visible housing performance published by the «Housing Performance Display».
【東栄住宅とは】≪安心の一貫体制≫用地仕入からアフターサービスまで全て自社一貫体制で行っております。買うときも、買ってからも、お客様と一生のおつきあいのできる会社として多くのお客様に選ばれております。【仲 介 手 数 料 不 要】また、様々な企業努力を行い外注費、中間マージンを削減しております。≪住宅性能評価書≫第三者機関によって住宅の品質・性能を評価し『安心・安全』を証明する【住宅性能評価書】を全棟取得しています。私たち東栄住宅は、見えにくい住宅性能を≪住宅性能表示≫により公開。
|
Features pickup 特徴ピックアップ | | Construction housing performance with evaluation / Design house performance with evaluation / Long-term high-quality housing / Pre-ground survey / Vibration Control ・ Seismic isolation ・ Earthquake resistant / Seismic fit / Immediate Available / Super close / Facing south / System kitchen / Bathroom Dryer / All room storage / LDK15 tatami mats or more / Corner lot / Washbasin with shower / Face-to-face kitchen / Barrier-free / Toilet 2 places / Bathroom 1 tsubo or more / 2-story / South balcony / Warm water washing toilet seat / Nantei / The window in the bathroom / TV monitor interphone / All living room flooring / Dish washing dryer / Walk-in closet / Or more ceiling height 2.5m / water filter / City gas / All rooms are two-sided lighting / Attic storage / Floor heating 建設住宅性能評価付 /設計住宅性能評価付 /長期優良住宅 /地盤調査済 /制震・免震・耐震 /耐震適合 /即入居可 /スーパーが近い /南向き /システムキッチン /浴室乾燥機 /全居室収納 /LDK15畳以上 /角地 /シャワー付洗面台 /対面式キッチン /バリアフリー /トイレ2ヶ所 /浴室1坪以上 /2階建 /南面バルコニー /温水洗浄便座 /南庭 /浴室に窓 /TVモニタ付インターホン /全居室フローリング /食器洗乾燥機 /ウォークインクロゼット /天井高2.5m以上 /浄水器 /都市ガス /全室2面採光 /屋根裏収納 /床暖房 |
Property name 物件名 | | Newly built single-family blooming garden Ichikawa Minamiyahata 2-chome [Long-term high-quality housing] 新築一戸建て ブルーミングガーデン 市川市 南八幡2丁目【長期優良住宅】 |
Price 価格 | | 45,800,000 yen ~ 53,800,000 yen 4580万円 ~ 5380万円 |
Floor plan 間取り | | 4LDK 4LDK |
Units sold 販売戸数 | | 6 units 6戸 |
Total units 総戸数 | | 8 units 8戸 |
Land area 土地面積 | | 100 sq m ~ 110.04 sq m (30.24 tsubo ~ 33.28 tsubo) (Registration) 100m2 ~ 110.04m2(30.24坪 ~ 33.28坪)(登記) |
Building area 建物面積 | | 93.15 sq m ~ 98.54 sq m (28.17 tsubo ~ 29.80 square meters) 93.15m2 ~ 98.54m2(28.17坪 ~ 29.80坪) |
Driveway burden-road 私道負担・道路 | | West 7.6m public road east 4.5m public road subdivision within the 4.5m road due to development activities 西7.6m公道 東4.5m公道 分譲地内4.5m開発行為による道路 |
Completion date 完成時期(築年月) | | 2013 mid-November 2013年11月中旬 |
Address 住所 | | Part of the Ichikawa City, Chiba Prefecture Minamiyahata 2-306-2 千葉県市川市南八幡2-306-2の一部 |
Traffic 交通 | | JR Sobu Line "Motoyawata" walk 12 minutes JR総武線「本八幡」歩12分 |
Related links 関連リンク | | [Related Sites of this company] 【この会社の関連サイト】 |
Contact お問い合せ先 | | (Ltd.) Toei housing Funabashi office TEL: 0800-603-0314 [Toll free] mobile phone ・ Also available from PHS
Caller ID is not notified
Please contact the "we saw SUUMO (Sumo)"
If it does not lead, If the real estate company (株)東栄住宅船橋営業所TEL:0800-603-0314【通話料無料】携帯電話・PHSからもご利用いただけます
発信者番号は通知されません
「SUUMO(スーモ)を見た」と問い合わせください
つながらない方、不動産会社の方は
|
Sale schedule 販売スケジュール | | First-come-first-served basis application being accepted 先着順申込受付中 |
Building coverage, floor area ratio 建ぺい率・容積率 | | Building coverage 60% floor space index 200% 建ぺい率60% 容積率200% |
Time residents 入居時期 | | Immediate available 即入居可 |
Land of the right form 土地の権利形態 | | Ownership 所有権 |
Structure and method of construction 構造・工法 | | Wooden 2-story (conventional method) 木造2階建(在来工法) |
Construction 施工 | | Ltd. Toei housing 株式会社東栄住宅 |
Use district 用途地域 | | One dwelling 1種住居 |
Other limitations その他制限事項 | | [Trade aspect] Seller [Public law limit] The first kind altitude district, Landscape law [Road equity] 133.96m2 × 1 / 6 (1-6 Building) [Unused land interests] 3.5m2 × 1 / 6 (1-6 Building) [Garbage Storage equity] West: 1.68m2 × 1 / 6 (1-6 Building), East: 0.97m2 × 1 / 2 (78 Building) 【取引態様】売主【公法制限】第一種高度地区、景観法【道路持分】133.96m2×1/6(1-6号棟)【未利用地持分】3.5m2×1/6(1-6号棟)【ゴミ置き場持分】西側:1.68m2×1/6(1-6号棟)、東側:0.97m2×1/2(78号棟) |
Overview and notices その他概要・特記事項 | | Building confirmation number: No. 13UDI1W Ken 01,337 other, [Trade aspect] Seller [Public law limit] The first kind altitude district, Landscape law [Road equity] 133.96m2 × 1 / 6 (1-6 Building) [Unused land interests] 3.5m2 × 1 / 6 (1-6 Building) [Garbage Storage equity] West: 1.68m2 × 1 / 6 (1-6 Building), East: 0.97m2 × 1 / 2 (78 Building) 建築確認番号:第13UDI1W建01337号他、【取引態様】売主【公法制限】第一種高度地区、景観法【道路持分】133.96m2×1/6(1-6号棟)【未利用地持分】3.5m2×1/6(1-6号棟)【ゴミ置き場持分】西側:1.68m2×1/6(1-6号棟)、東側:0.97m2×1/2(78号棟) |
Company profile 会社概要 | | <Seller> Minister of Land, Infrastructure and Transport (7) No. 003564 (Corporation) All Japan Real Estate Association (Corporation) metropolitan area real estate Fair Trade Council member (Ltd.) Toei housing Funabashi office Yubinbango273-0005 Funabashi, Chiba Prefecture Hon 1-10-15-101 <売主>国土交通大臣(7)第003564号(公社)全日本不動産協会会員 (公社)首都圏不動産公正取引協議会加盟(株)東栄住宅船橋営業所〒273-0005 千葉県船橋市本町1-10-15-101 |
