New Homes » Kanto » Chiba Prefecture » Ichikawa
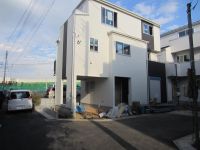 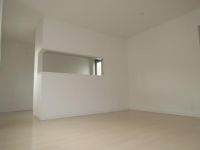
| | Ichikawa City, Chiba Prefecture 千葉県市川市 |
| JR Sobu Line "Motoyawata" walk 17 minutes JR総武線「本八幡」歩17分 |
| ■ Sobu Line, Toei Shinjuku Line "Motoyawata" station within walking distance ■ Residential area of peace of mind to child-rearing that elementary and junior high school is near ■ Housing Performance evaluation papers (design, construction) ■総武線、都営新宿線「本八幡」駅徒歩圏■小中学校が近くにある子育てに安心の住宅地■住宅性能評価書付(設計、建設) |
| Construction housing performance with evaluation, Design house performance with evaluation, Long-term high-quality housing, Corresponding to the flat-35S, Pre-ground survey, Vibration Control ・ Seismic isolation ・ Earthquake resistant, Immediate Available, 2 along the line more accessible, System kitchen, Bathroom Dryer, All room storage, Flat to the station, A quiet residential area, Starting station, Washbasin with shower, Face-to-face kitchen, Toilet 2 places, Bathroom 1 tsubo or more, Warm water washing toilet seat, Underfloor Storage, The window in the bathroom, TV monitor interphone, water filter, Three-story or more, City gas 建設住宅性能評価付、設計住宅性能評価付、長期優良住宅、フラット35Sに対応、地盤調査済、制震・免震・耐震、即入居可、2沿線以上利用可、システムキッチン、浴室乾燥機、全居室収納、駅まで平坦、閑静な住宅地、始発駅、シャワー付洗面台、対面式キッチン、トイレ2ヶ所、浴室1坪以上、温水洗浄便座、床下収納、浴室に窓、TVモニタ付インターホン、浄水器、3階建以上、都市ガス |
Features pickup 特徴ピックアップ | | Construction housing performance with evaluation / Design house performance with evaluation / Long-term high-quality housing / Corresponding to the flat-35S / Pre-ground survey / Vibration Control ・ Seismic isolation ・ Earthquake resistant / 2 along the line more accessible / System kitchen / Bathroom Dryer / All room storage / Flat to the station / A quiet residential area / Starting station / Washbasin with shower / Face-to-face kitchen / Toilet 2 places / Bathroom 1 tsubo or more / Warm water washing toilet seat / Underfloor Storage / The window in the bathroom / TV monitor interphone / water filter / Three-story or more / City gas 建設住宅性能評価付 /設計住宅性能評価付 /長期優良住宅 /フラット35Sに対応 /地盤調査済 /制震・免震・耐震 /2沿線以上利用可 /システムキッチン /浴室乾燥機 /全居室収納 /駅まで平坦 /閑静な住宅地 /始発駅 /シャワー付洗面台 /対面式キッチン /トイレ2ヶ所 /浴室1坪以上 /温水洗浄便座 /床下収納 /浴室に窓 /TVモニタ付インターホン /浄水器 /3階建以上 /都市ガス | Price 価格 | | 34,800,000 yen ~ 40,500,000 yen 3480万円 ~ 4050万円 | Floor plan 間取り | | 3LDK ・ 4LDK 3LDK・4LDK | Units sold 販売戸数 | | 4 units 4戸 | Total units 総戸数 | | 4 units 4戸 | Land area 土地面積 | | 70.59 sq m ~ 71.72 sq m (registration) 70.59m2 ~ 71.72m2(登記) | Building area 建物面積 | | 91.07 sq m ~ 105.98 sq m (registration) 91.07m2 ~ 105.98m2(登記) | Driveway burden-road 私道負担・道路 | | Public road width 2.9m (set back already), Seddo to position specified road width 4.5m 公道幅員2.9m(セットバック済)、位置指定道路幅員4.5mに接道 | Completion date 完成時期(築年月) | | October 2013 2013年10月 | Address 住所 | | Ichikawa City, Chiba Prefecture Owada 4 千葉県市川市大和田4 | Traffic 交通 | | JR Sobu Line "Motoyawata" walk 17 minutes JR Sobu Line "Ichikawa" walk 21 minutes Toei Shinjuku Line "Motoyawata" walk 17 minutes JR総武線「本八幡」歩17分JR総武線「市川」歩21分都営新宿線「本八幡」歩17分
| Related links 関連リンク | | [Related Sites of this company] 【この会社の関連サイト】 | Person in charge 担当者より | | Person in charge of the base Sho也 Age: 20 Daigyokai Experience: 3 years my appeal point, Mentally and so was doing the sport from a young age, It is a tough place to physically. Supported by the best for looking you live, We want to act. 担当者下地 翔也年齢:20代業界経験:3年私のアピールポイントは、小さい頃からスポーツをやっていたので精神的にも、体力的にもタフな所です。お客様のお住まい探しの為に全力でサポートし、行動していきたいと思います。 | Contact お問い合せ先 | | TEL: 0800-603-2825 [Toll free] mobile phone ・ Also available from PHS
Caller ID is not notified
Please contact the "we saw SUUMO (Sumo)"
If it does not lead, If the real estate company TEL:0800-603-2825【通話料無料】携帯電話・PHSからもご利用いただけます
発信者番号は通知されません
「SUUMO(スーモ)を見た」と問い合わせください
つながらない方、不動産会社の方は
| Building coverage, floor area ratio 建ぺい率・容積率 | | Building coverage: 60%, Volume ratio: 180% 建ぺい率:60%、容積率:180% | Time residents 入居時期 | | Consultation 相談 | Land of the right form 土地の権利形態 | | Ownership 所有権 | Structure and method of construction 構造・工法 | | Wooden 2-story 木造2階建 | Use district 用途地域 | | One middle and high 1種中高 | Land category 地目 | | Residential land 宅地 | Overview and notices その他概要・特記事項 | | Contact: foundation Sho也, Building confirmation number: No. 13UDI1W Ken 00956 担当者:下地 翔也、建築確認番号:第13UDI1W建00956号 | Company profile 会社概要 | | <Mediation> Governor of Chiba Prefecture (3) No. 013949 (the company), Chiba Prefecture Building Lots and Buildings Transaction Business Association (Corporation) metropolitan area real estate Fair Trade Council member Century 21 (Ltd.) next Yubinbango273-0005 Funabashi, Chiba Prefecture Honcho 6-21-18 Rex House first floor <仲介>千葉県知事(3)第013949号(社)千葉県宅地建物取引業協会会員 (公社)首都圏不動産公正取引協議会加盟センチュリー21(株)ネクスト〒273-0005 千葉県船橋市本町6-21-18 レックスハウス1階 |
Local appearance photo現地外観写真 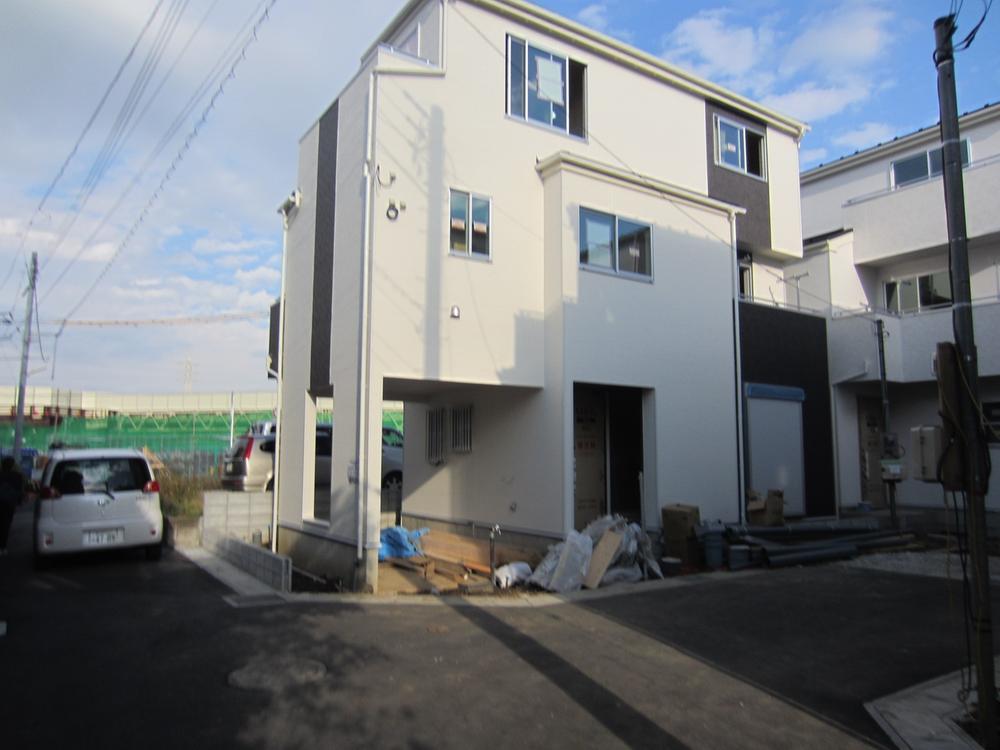 1 Building
1号棟
Livingリビング 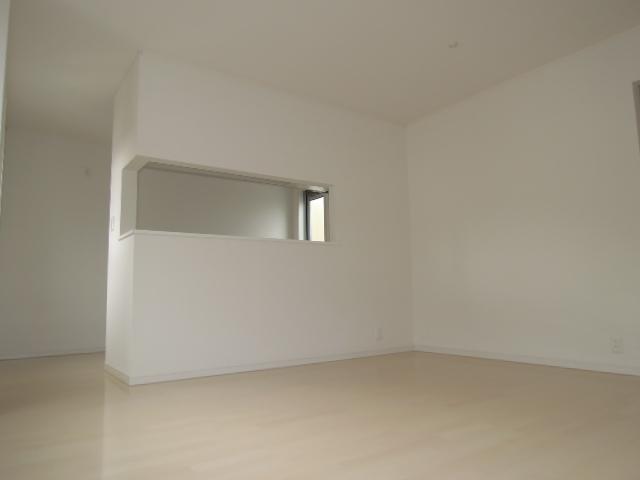 1 Building
1号棟
Local appearance photo現地外観写真 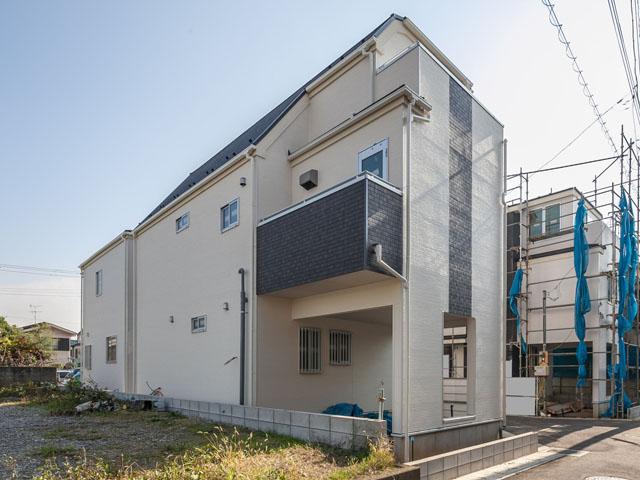 Local (10 May 2013) Shooting
現地(2013年10月)撮影
Floor plan間取り図 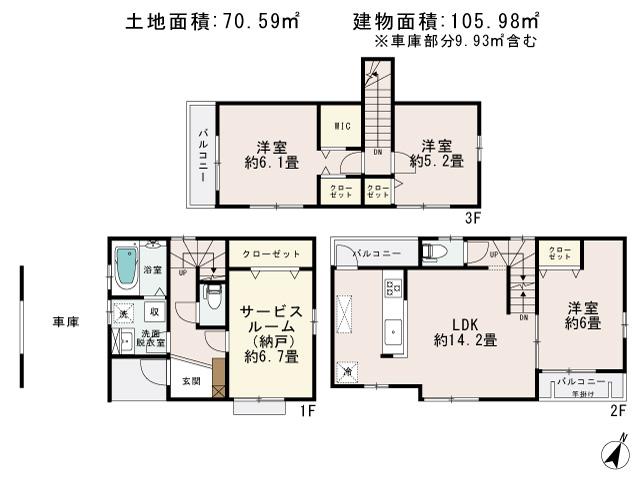 (1 Building), Price 40,500,000 yen, 4LDK, Land area 70.59 sq m , Building area 105.98 sq m
(1号棟)、価格4050万円、4LDK、土地面積70.59m2、建物面積105.98m2
Local appearance photo現地外観写真 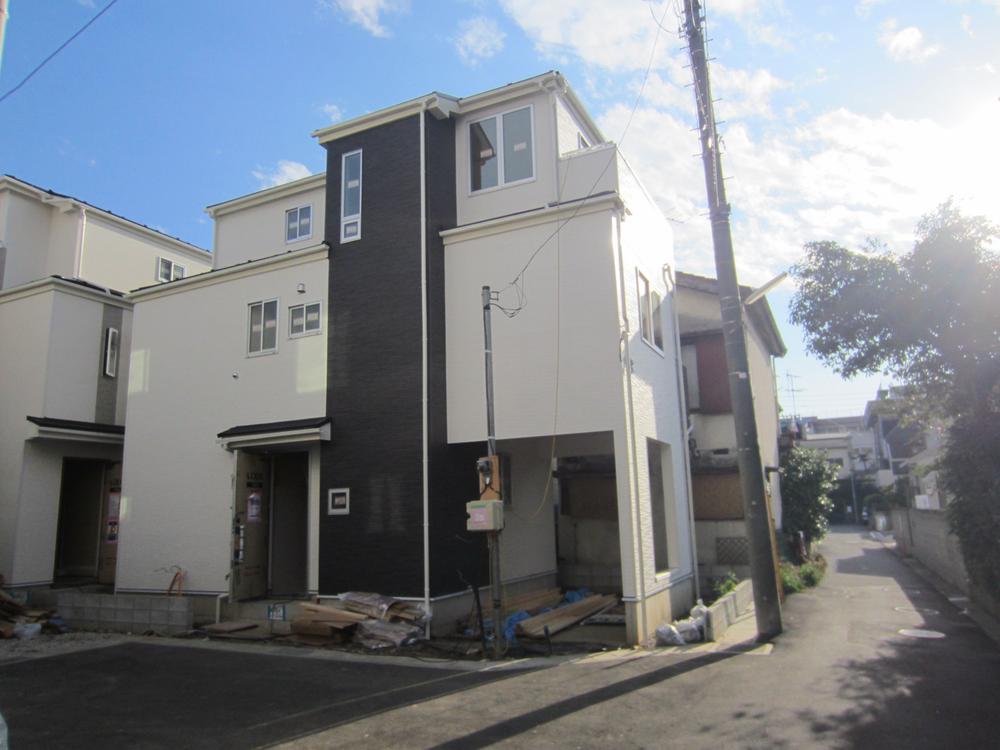 4 Building
4号棟
Bathroom浴室 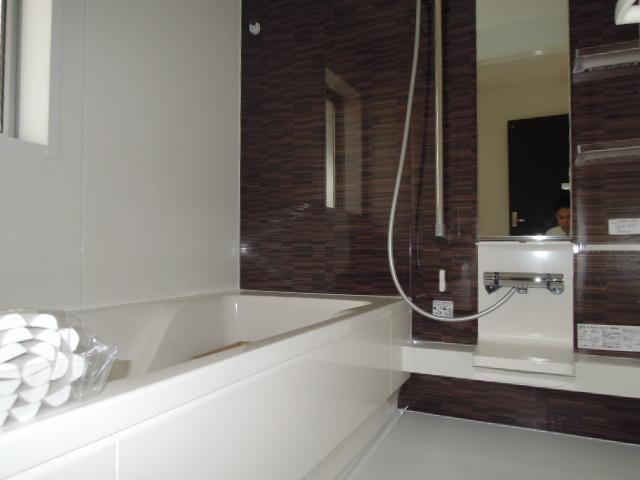 1 Building
1号棟
Kitchenキッチン 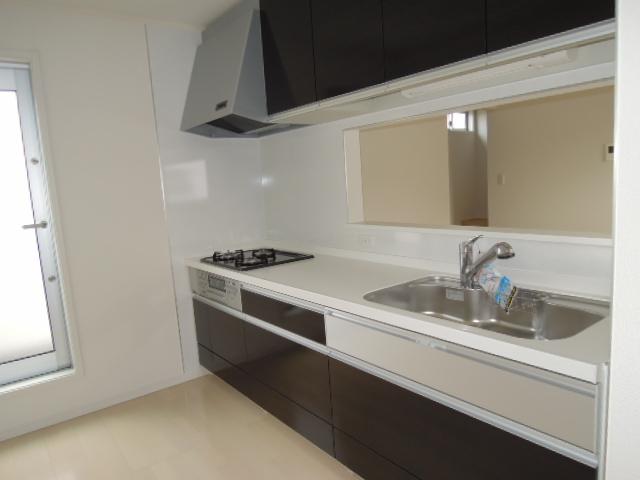 1 Building
1号棟
Station駅 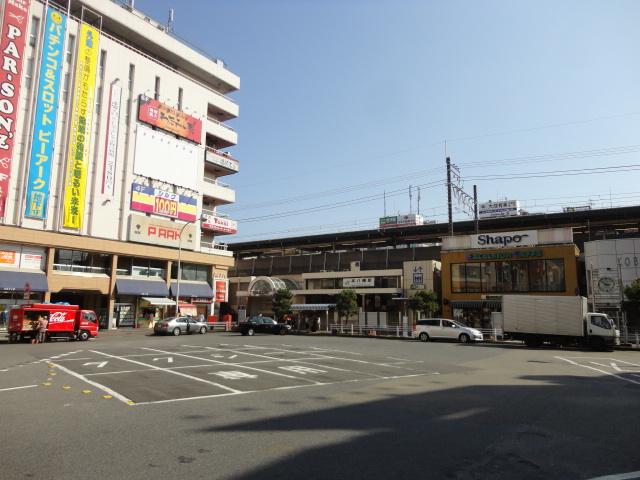 1320m to Motoyawata Station
本八幡駅まで1320m
Floor plan間取り図 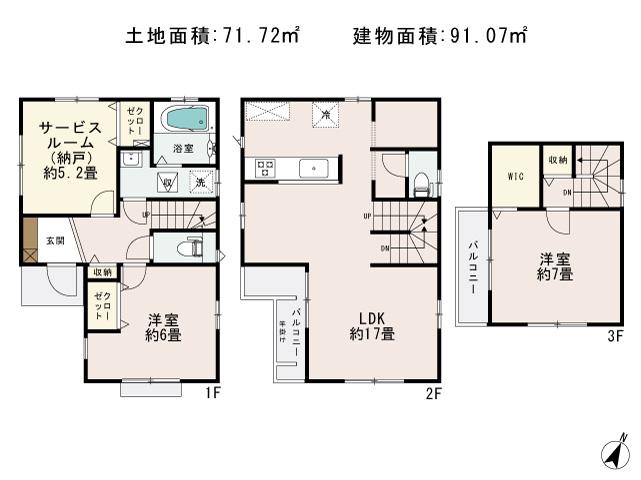 (Building 2), Price 35,500,000 yen, 3LDK, Land area 71.72 sq m , Building area 91.07 sq m
(2号棟)、価格3550万円、3LDK、土地面積71.72m2、建物面積91.07m2
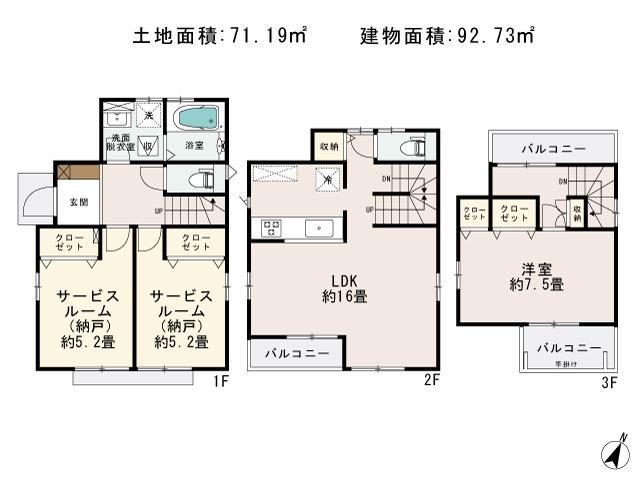 (3 Building), Price 34,800,000 yen, 3LDK, Land area 71.19 sq m , Building area 92.73 sq m
(3号棟)、価格3480万円、3LDK、土地面積71.19m2、建物面積92.73m2
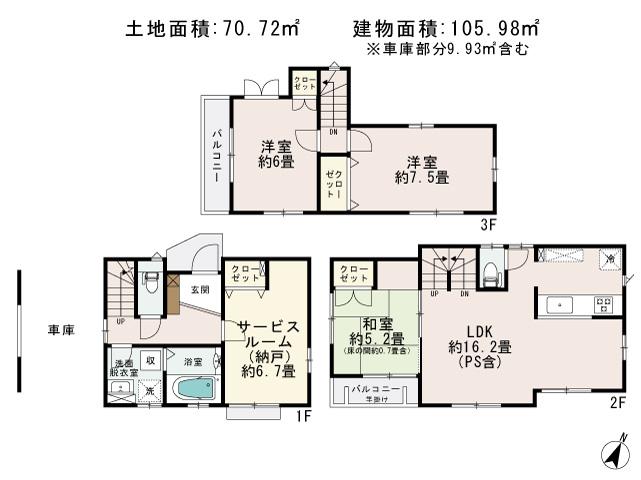 (4 Building), Price 39,800,000 yen, 4LDK, Land area 70.72 sq m , Building area 105.98 sq m
(4号棟)、価格3980万円、4LDK、土地面積70.72m2、建物面積105.98m2
Location
|












