New Homes » Kanto » Chiba Prefecture » Ichikawa
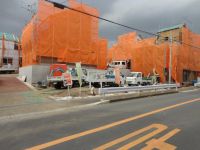 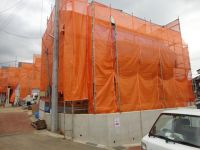
| | Ichikawa City, Chiba Prefecture 千葉県市川市 |
| JR Musashino Line "Funabashi Code" walk 15 minutes JR武蔵野線「船橋法典」歩15分 |
| ■ Was building completed, You can preview ■ All 12 buildings of large-scale development subdivision ■ House with Grenier in each room storage ■建物完成しました、内覧出来ます■全12棟の大型開発分譲地■各居室収納にグルニエのある家 |
| Immediate Available, System kitchen, Bathroom Dryer, All room storage, A quiet residential area, LDK15 tatami mats or more, Washbasin with shower, Face-to-face kitchen, Toilet 2 places, Bathroom 1 tsubo or more, 2-story, Warm water washing toilet seat, Underfloor Storage, The window in the bathroom, water filter, Living stairs, City gas, Development subdivision in 即入居可、システムキッチン、浴室乾燥機、全居室収納、閑静な住宅地、LDK15畳以上、シャワー付洗面台、対面式キッチン、トイレ2ヶ所、浴室1坪以上、2階建、温水洗浄便座、床下収納、浴室に窓、浄水器、リビング階段、都市ガス、開発分譲地内 |
Features pickup 特徴ピックアップ | | Immediate Available / System kitchen / Bathroom Dryer / All room storage / A quiet residential area / LDK15 tatami mats or more / Washbasin with shower / Face-to-face kitchen / Toilet 2 places / Bathroom 1 tsubo or more / 2-story / Warm water washing toilet seat / Underfloor Storage / The window in the bathroom / water filter / Living stairs / City gas / Attic storage / Development subdivision in 即入居可 /システムキッチン /浴室乾燥機 /全居室収納 /閑静な住宅地 /LDK15畳以上 /シャワー付洗面台 /対面式キッチン /トイレ2ヶ所 /浴室1坪以上 /2階建 /温水洗浄便座 /床下収納 /浴室に窓 /浄水器 /リビング階段 /都市ガス /屋根裏収納 /開発分譲地内 | Price 価格 | | 29,300,000 yen ~ 35,800,000 yen 2930万円 ~ 3580万円 | Floor plan 間取り | | 3LDK ・ 4LDK 3LDK・4LDK | Units sold 販売戸数 | | 10 units 10戸 | Total units 総戸数 | | 11 units 11戸 | Land area 土地面積 | | 110.3 sq m ~ 139.31 sq m (registration) 110.3m2 ~ 139.31m2(登記) | Building area 建物面積 | | 93.98 sq m ~ 104.74 sq m (registration) 93.98m2 ~ 104.74m2(登記) | Driveway burden-road 私道負担・道路 | | 5.0m driveway to Seddo (road equity 277.03 sq m × 1 / 12 Yes) 5.0m私道に接道(道路持分277.03m2×1/12有) | Completion date 完成時期(築年月) | | 2013 end of September 2013年9月末 | Address 住所 | | Ichikawa City, Chiba Prefecture Kashiwai cho 2 千葉県市川市柏井町2 | Traffic 交通 | | JR Musashino Line "Funabashi Code" walk 15 minutes JR Sobu Line "Funabashi" bus 22 minutes Homen walk 1 minute Tokyo Metro Tozai Line "Funabashi" bus 22 minutes Homen walk 1 minute JR武蔵野線「船橋法典」歩15分JR総武線「西船橋」バス22分奉免歩1分東京メトロ東西線「西船橋」バス22分奉免歩1分
| Related links 関連リンク | | [Related Sites of this company] 【この会社の関連サイト】 | Person in charge 担当者より | | Person in charge of white water Yoshiya Age: 30 Daigyokai Experience: 3 years now, An ideal living environment through the home of the child-rearing are looking at the family eyes. First, Please tell us the ideal! I hope if you can introduce the properties to suit the lifestyle of everyone. 担当者白水 義也年齢:30代業界経験:3年現在、我が家の子育てを通し理想的な住環境を家族目線で模索しています。まずは、理想をお聞かせ下さい!皆様のライフスタイルに合う物件を紹介できれば幸いです。 | Contact お問い合せ先 | | TEL: 0800-603-2825 [Toll free] mobile phone ・ Also available from PHS
Caller ID is not notified
Please contact the "we saw SUUMO (Sumo)"
If it does not lead, If the real estate company TEL:0800-603-2825【通話料無料】携帯電話・PHSからもご利用いただけます
発信者番号は通知されません
「SUUMO(スーモ)を見た」と問い合わせください
つながらない方、不動産会社の方は
| Most price range 最多価格帯 | | 34 million yen (4 units) 3400万円台(4戸) | Building coverage, floor area ratio 建ぺい率・容積率 | | Building coverage: 50% (some 60%), Volume ratio: 100% (some 200%) 建ぺい率:50%(一部60%)、容積率:100%(一部200%) | Time residents 入居時期 | | Immediate available 即入居可 | Land of the right form 土地の権利形態 | | Ownership 所有権 | Structure and method of construction 構造・工法 | | Wooden 2-story 木造2階建 | Use district 用途地域 | | One low-rise, One dwelling 1種低層、1種住居 | Land category 地目 | | Residential land 宅地 | Other limitations その他制限事項 | | Shade limit Yes 日影制限有 | Overview and notices その他概要・特記事項 | | Contact Person: white water Yoshiya, Building confirmation number: No. 13UDI2C Ken 00192 担当者:白水 義也、建築確認番号:第13UDI2C建00192号 | Company profile 会社概要 | | <Mediation> Governor of Chiba Prefecture (3) No. 013949 (the company), Chiba Prefecture Building Lots and Buildings Transaction Business Association (Corporation) metropolitan area real estate Fair Trade Council member Century 21 (Ltd.) next Yubinbango273-0005 Funabashi, Chiba Prefecture Honcho 6-21-18 Rex House first floor <仲介>千葉県知事(3)第013949号(社)千葉県宅地建物取引業協会会員 (公社)首都圏不動産公正取引協議会加盟センチュリー21(株)ネクスト〒273-0005 千葉県船橋市本町6-21-18 レックスハウス1階 |
Local photos, including front road前面道路含む現地写真 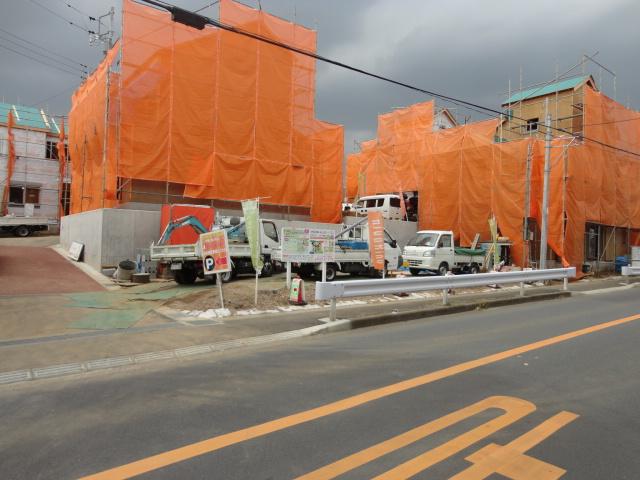 11 Building
11号棟
Local appearance photo現地外観写真 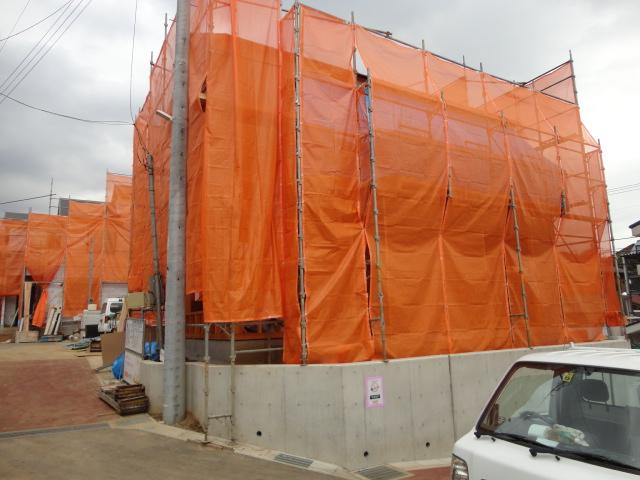 10 Building
10号棟
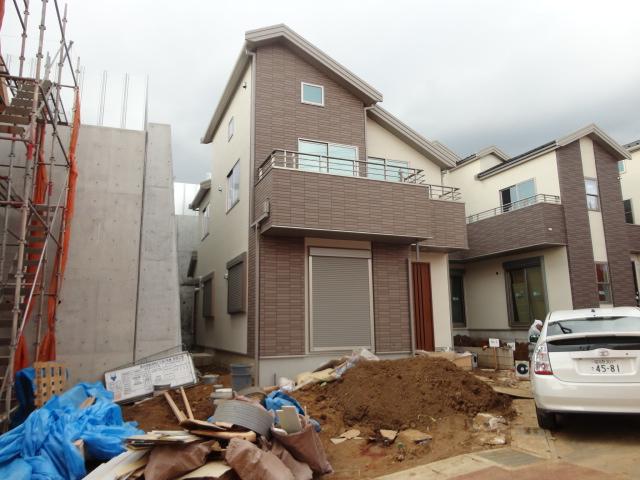 5 Building
5号棟
Floor plan間取り図 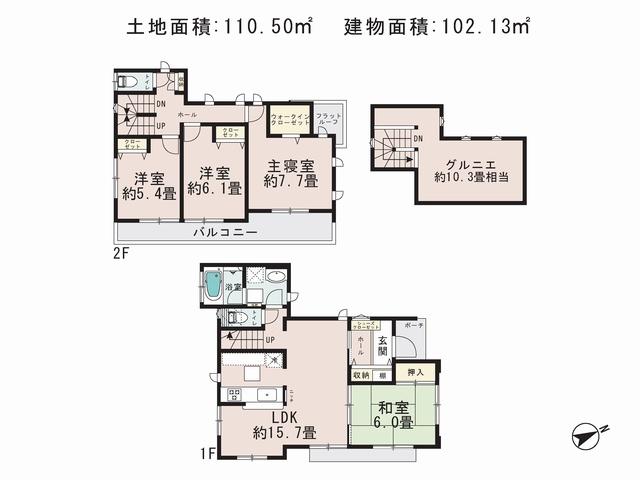 (Building 2), Price 34,800,000 yen, 4LDK, Land area 110.5 sq m , Building area 102.13 sq m
(2号棟)、価格3480万円、4LDK、土地面積110.5m2、建物面積102.13m2
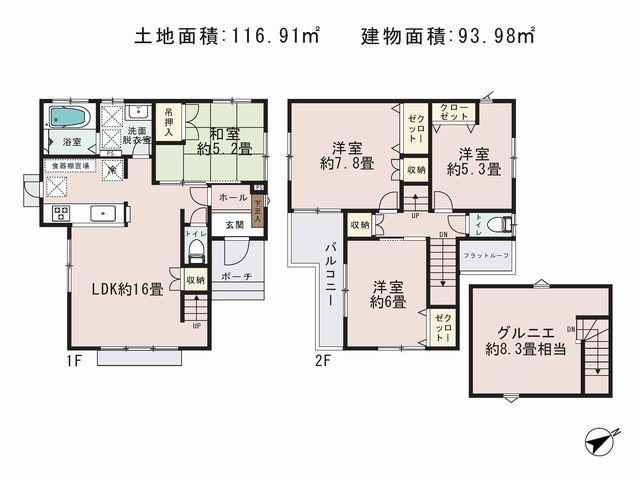 (3 Building), Price 29,300,000 yen, 3LDK, Land area 116.91 sq m , Building area 93.98 sq m
(3号棟)、価格2930万円、3LDK、土地面積116.91m2、建物面積93.98m2
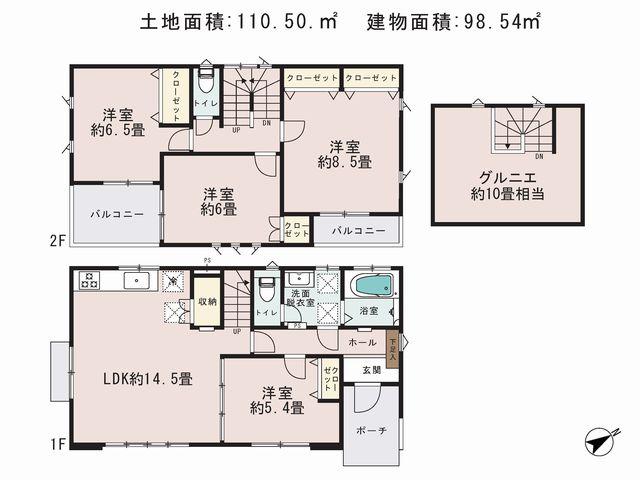 (4 Building), Price 34,300,000 yen, 4LDK, Land area 110.5 sq m , Building area 98.54 sq m
(4号棟)、価格3430万円、4LDK、土地面積110.5m2、建物面積98.54m2
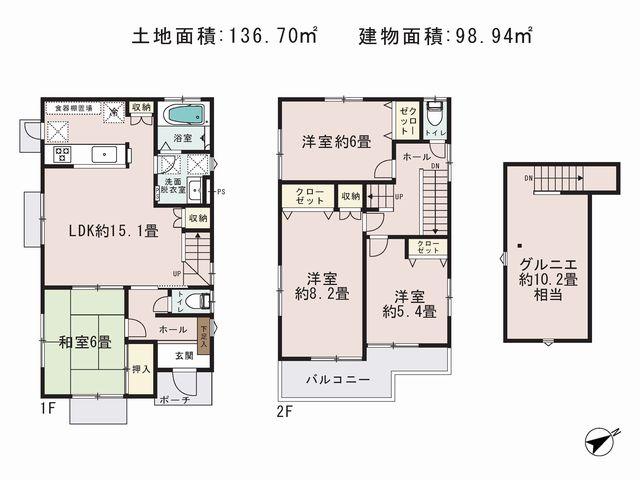 (5 Building), Price 34,300,000 yen, 4LDK, Land area 136.7 sq m , Building area 98.94 sq m
(5号棟)、価格3430万円、4LDK、土地面積136.7m2、建物面積98.94m2
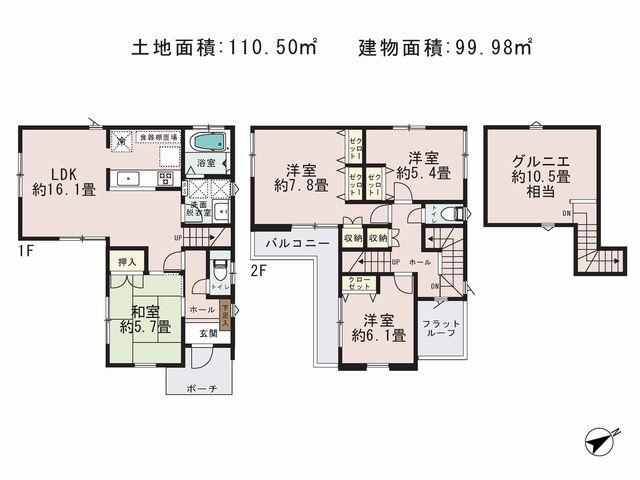 (6 Building), Price 33,800,000 yen, 4LDK, Land area 110.5 sq m , Building area 99.98 sq m
(6号棟)、価格3380万円、4LDK、土地面積110.5m2、建物面積99.98m2
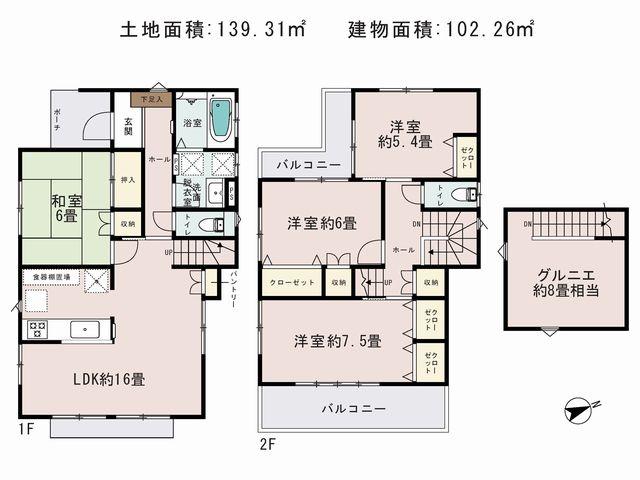 (8 Building), Price 31,800,000 yen, 4LDK, Land area 139.31 sq m , Building area 102.26 sq m
(8号棟)、価格3180万円、4LDK、土地面積139.31m2、建物面積102.26m2
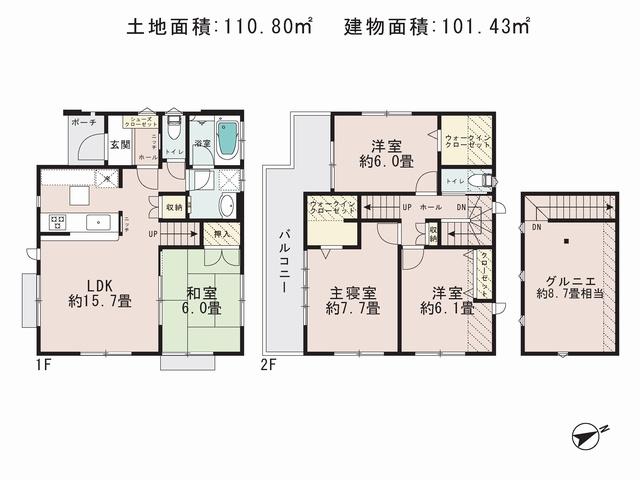 (9 Building), Price 33,800,000 yen, 4LDK, Land area 110.8 sq m , Building area 101.43 sq m
(9号棟)、価格3380万円、4LDK、土地面積110.8m2、建物面積101.43m2
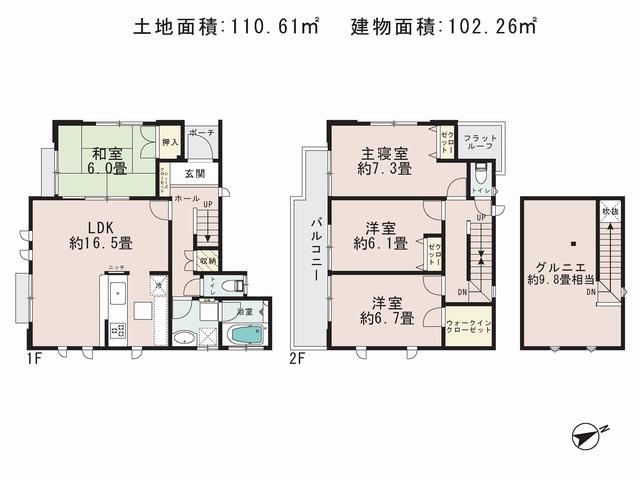 (10 Building), Price 35,800,000 yen, 3LDK, Land area 110.61 sq m , Building area 102.26 sq m
(10号棟)、価格3580万円、3LDK、土地面積110.61m2、建物面積102.26m2
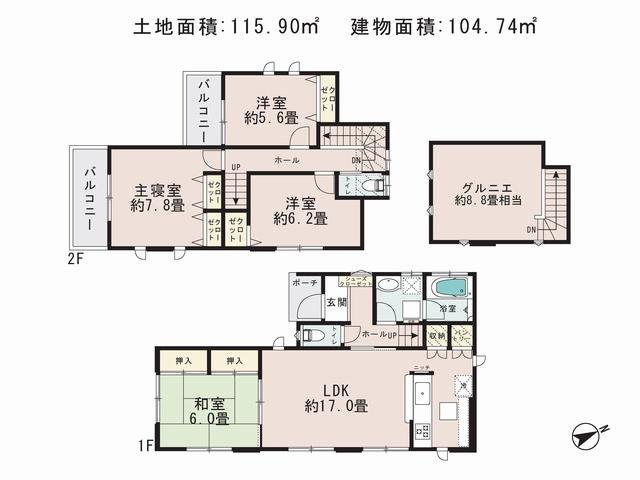 (11 Building), Price 34,800,000 yen, 4LDK, Land area 115.9 sq m , Building area 104.74 sq m
(11号棟)、価格3480万円、4LDK、土地面積115.9m2、建物面積104.74m2
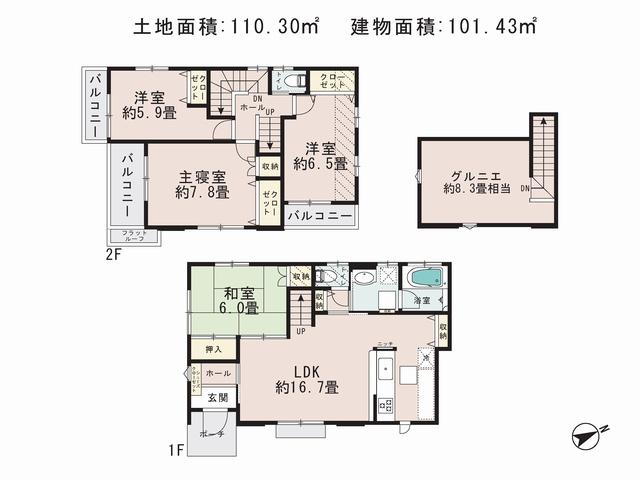 (12 Building), Price 33,800,000 yen, 4LDK, Land area 110.3 sq m , Building area 101.43 sq m
(12号棟)、価格3380万円、4LDK、土地面積110.3m2、建物面積101.43m2
Location
|














