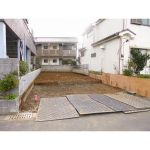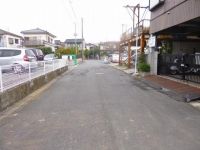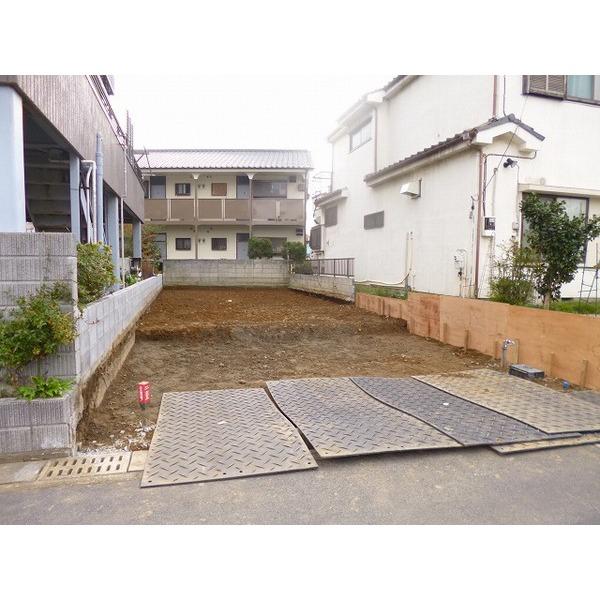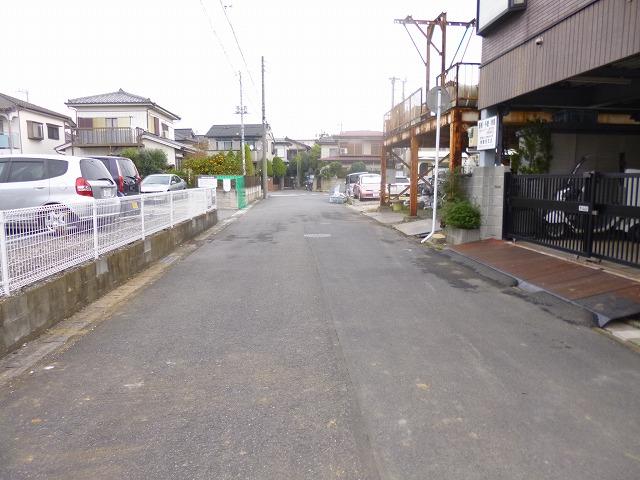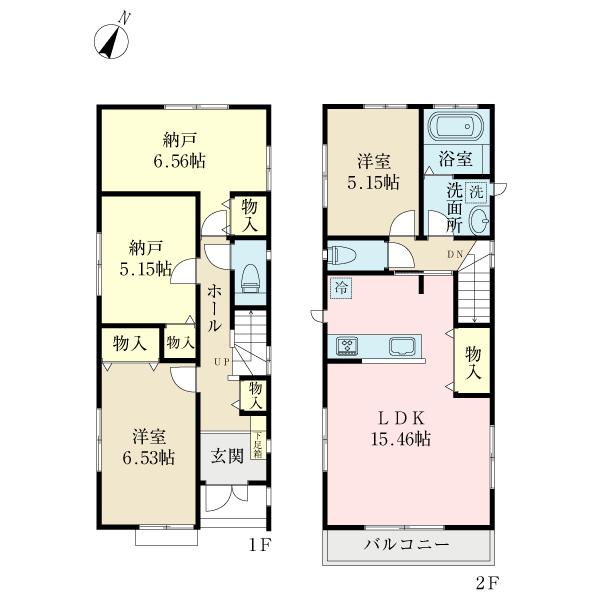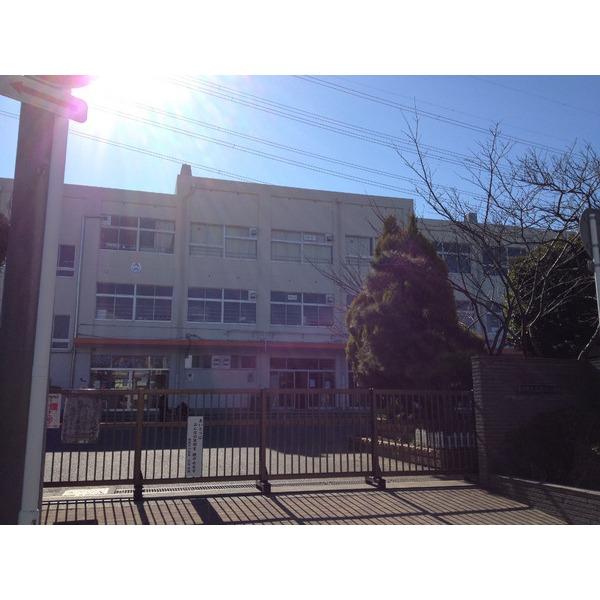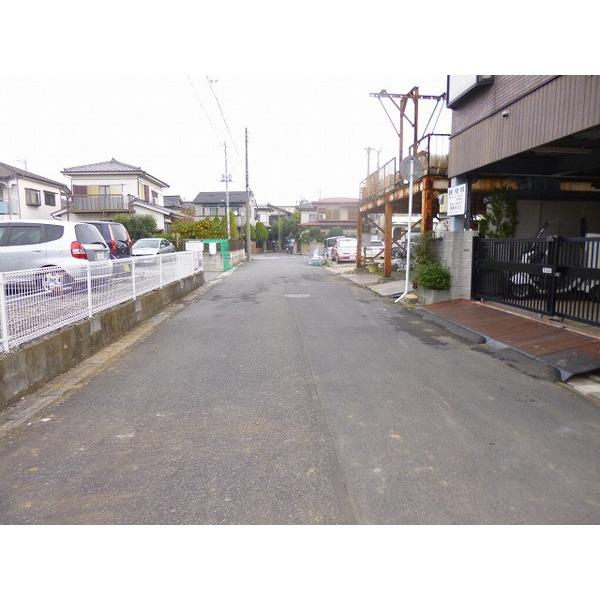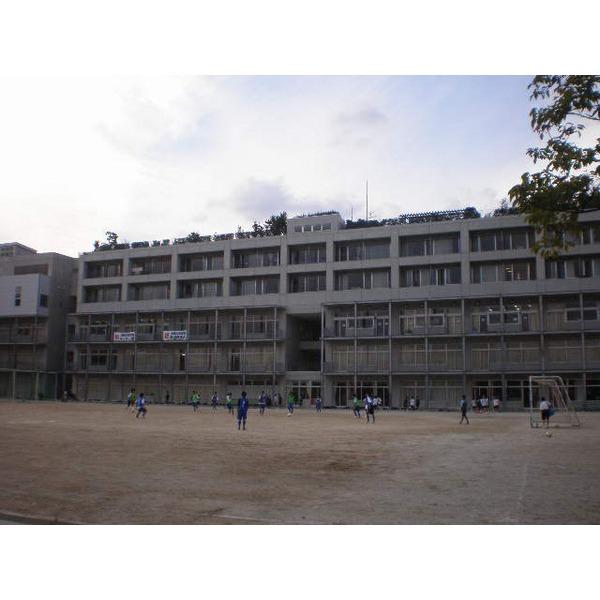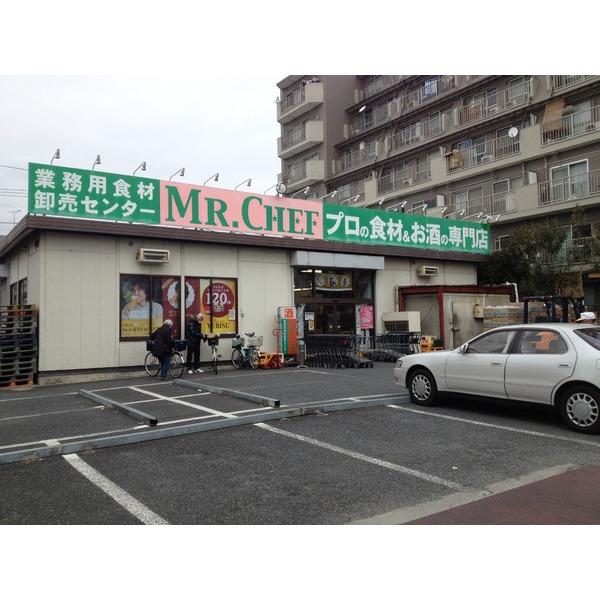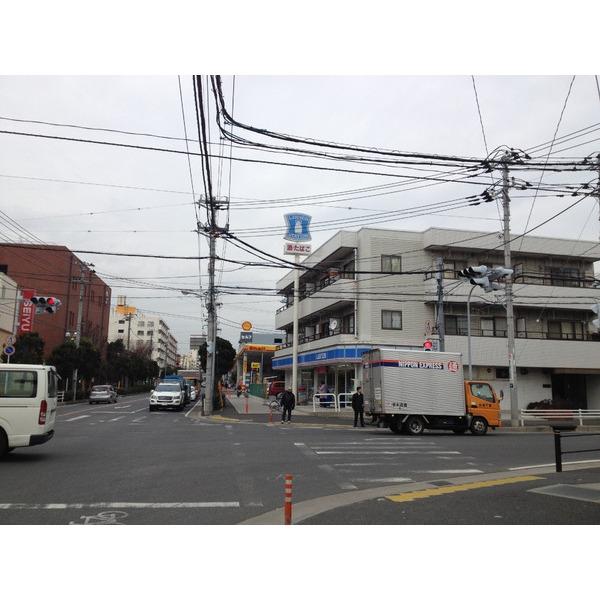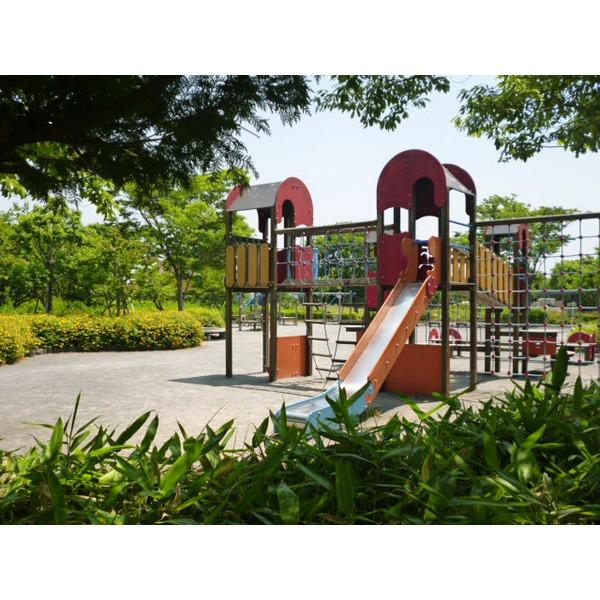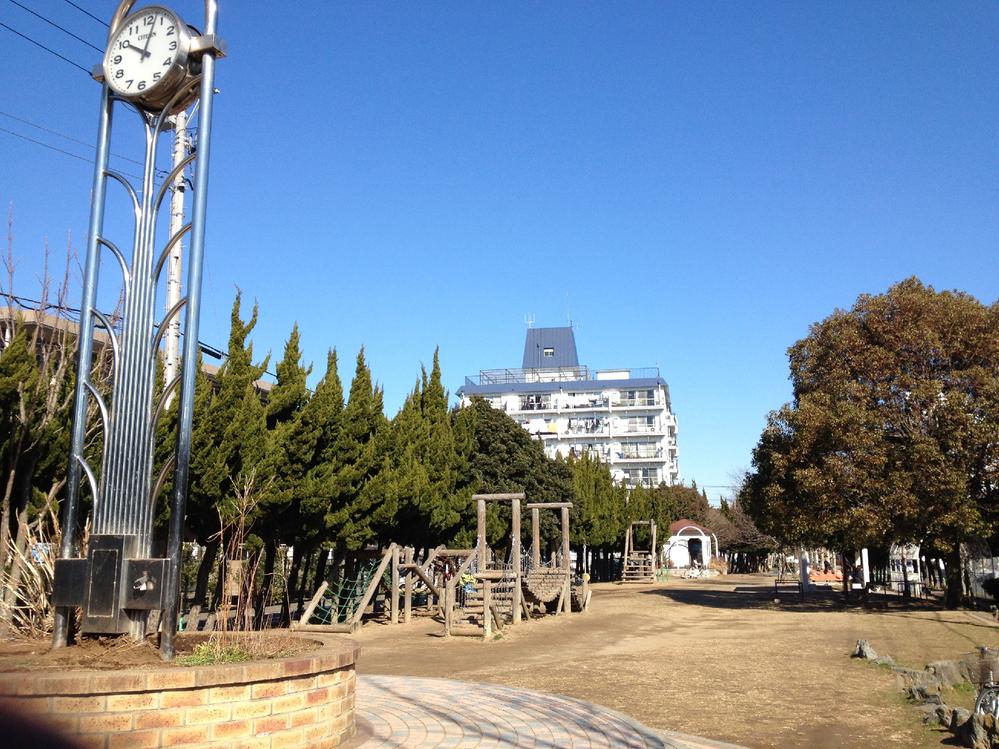|
|
Ichikawa City, Chiba Prefecture
千葉県市川市
|
|
Tokyo Metro Tozai Line "Gyotoku" walk 16 minutes
東京メトロ東西線「行徳」歩16分
|
|
Southeast yang per good It has been aggregated on the second floor a happy counter kitchen water around to wife, A convenient flow line to housework
南東向き陽当り良好 奥様に嬉しいカウンターキッチン水廻りを2階に集約しており、家事に便利な動線に
|
|
There is housed on the first floor hallway and living room, It is very convenient. Entrance is a parent-child door, Very convenient for loading and unloading of the large luggage
1階廊下やリビングに収納があり、大変便利です。玄関は親子ドアで、大きな荷物の出し入れに大変便利
|
Features pickup 特徴ピックアップ | | Design house performance with evaluation / 2 along the line more accessible / Fiscal year Available / System kitchen / LDK15 tatami mats or more / Or more before road 6m / Face-to-face kitchen / 2-story / City gas / Storeroom 設計住宅性能評価付 /2沿線以上利用可 /年度内入居可 /システムキッチン /LDK15畳以上 /前道6m以上 /対面式キッチン /2階建 /都市ガス /納戸 |
Price 価格 | | 42,800,000 yen 4280万円 |
Floor plan 間取り | | 2LDK + 2S (storeroom) 2LDK+2S(納戸) |
Units sold 販売戸数 | | 1 units 1戸 |
Land area 土地面積 | | 99.1 sq m (29.97 tsubo) (Registration) 99.1m2(29.97坪)(登記) |
Building area 建物面積 | | 92.33 sq m (27.92 tsubo) (Registration) 92.33m2(27.92坪)(登記) |
Driveway burden-road 私道負担・道路 | | Nothing, Southeast 6m width 無、南東6m幅 |
Completion date 完成時期(築年月) | | January 2014 2014年1月 |
Address 住所 | | Ichikawa City, Chiba Prefecture Niihama 1 千葉県市川市新浜1 |
Traffic 交通 | | Tokyo Metro Tozai Line "Gyotoku" walk 16 minutes
Tokyo Metro Tozai Line "Minamigyotoku" walk 22 minutes
Tokyo Metro Tozai Line "Myoden" walk 35 minutes 東京メトロ東西線「行徳」歩16分
東京メトロ東西線「南行徳」歩22分
東京メトロ東西線「妙典」歩35分
|
Contact お問い合せ先 | | TEL: 0800-603-4072 [Toll free] mobile phone ・ Also available from PHS
Caller ID is not notified
Please contact the "we saw SUUMO (Sumo)"
If it does not lead, If the real estate company TEL:0800-603-4072【通話料無料】携帯電話・PHSからもご利用いただけます
発信者番号は通知されません
「SUUMO(スーモ)を見た」と問い合わせください
つながらない方、不動産会社の方は
|
Building coverage, floor area ratio 建ぺい率・容積率 | | Fifty percent ・ Hundred percent 50%・100% |
Time residents 入居時期 | | February 2014 schedule 2014年2月予定 |
Land of the right form 土地の権利形態 | | Ownership 所有権 |
Structure and method of construction 構造・工法 | | Wooden 2-story 木造2階建 |
Use district 用途地域 | | One low-rise 1種低層 |
Overview and notices その他概要・特記事項 | | Facilities: Public Water Supply, This sewage, City gas, Building confirmation number: the HPA-13-05344-1 設備:公営水道、本下水、都市ガス、建築確認番号:第HPA-13-05344-1 |
Company profile 会社概要 | | <Mediation> Minister of Land, Infrastructure and Transport (2) the first 007,129 No. Starts Pitattohausu Co. Gyotoku sales center Yubinbango272-0133 Ichikawa, Chiba Prefecture Gyotokuekimae 2-12-9 <仲介>国土交通大臣(2)第007129号スターツピタットハウス(株)行徳販売センター〒272-0133 千葉県市川市行徳駅前2-12-9 |
