New Homes » Kanto » Chiba Prefecture » Ichikawa
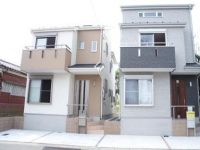 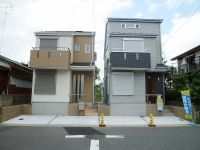
| | Ichikawa City, Chiba Prefecture 千葉県市川市 |
| Tokyo Metro Tozai Line "raw wood Zhongshan" walk 15 minutes 東京メトロ東西線「原木中山」歩15分 |
| Live like town "raw wood Zhongshan" Enviable living environment It has been carried out in house looking for free consultations in the morning sun house 住みたい街「原木中山」 うらやましい住環境 朝日住宅では住まいさがし相談会を無料にて実施しています |
| 3LDK + loft Living environment of commercial premises close to the excellent storage space One and presented without exception box tissue to the person who had a sneak preview of the reservation by phone Please contact us once 3LDK+ロフト付 優秀な収納スペースに商業施設至近の住環境 内覧会の予約を電話でいただいた方にはもれなく箱ティッシュ1個贈呈します 是非一度お問い合わせください |
Features pickup 特徴ピックアップ | | Immediate Available / Super close / System kitchen / A quiet residential area / Shaping land / Toilet 2 places / 2-story / Warm water washing toilet seat / TV monitor interphone / City gas / Flat terrain 即入居可 /スーパーが近い /システムキッチン /閑静な住宅地 /整形地 /トイレ2ヶ所 /2階建 /温水洗浄便座 /TVモニタ付インターホン /都市ガス /平坦地 | Price 価格 | | 32,500,000 yen 3250万円 | Floor plan 間取り | | 3LDK 3LDK | Units sold 販売戸数 | | 1 units 1戸 | Total units 総戸数 | | 1 units 1戸 | Land area 土地面積 | | 76.02 sq m (measured) 76.02m2(実測) | Building area 建物面積 | | 76.83 sq m (measured) 76.83m2(実測) | Driveway burden-road 私道負担・道路 | | Nothing, East 6m width 無、東6m幅 | Completion date 完成時期(築年月) | | July 2013 2013年7月 | Address 住所 | | Ichikawa City, Chiba Prefecture raw wood 4 千葉県市川市原木4 | Traffic 交通 | | Tokyo Metro Tozai Line "raw wood Zhongshan" walk 15 minutes 東京メトロ東西線「原木中山」歩15分
| Related links 関連リンク | | [Related Sites of this company] 【この会社の関連サイト】 | Person in charge 担当者より | | Rep Kuninaka Takashi耶 Age: footwork well it serves motto 30s brightness. 担当者國仲 孝耶年齢:30代明るさをモットーにフットワーク良く営業します。 | Contact お問い合せ先 | | TEL: 0800-603-0565 [Toll free] mobile phone ・ Also available from PHS
Caller ID is not notified
Please contact the "we saw SUUMO (Sumo)"
If it does not lead, If the real estate company TEL:0800-603-0565【通話料無料】携帯電話・PHSからもご利用いただけます
発信者番号は通知されません
「SUUMO(スーモ)を見た」と問い合わせください
つながらない方、不動産会社の方は
| Building coverage, floor area ratio 建ぺい率・容積率 | | 60% ・ 200% 60%・200% | Time residents 入居時期 | | Consultation 相談 | Land of the right form 土地の権利形態 | | Ownership 所有権 | Structure and method of construction 構造・工法 | | Wooden 2-story 木造2階建 | Use district 用途地域 | | One middle and high 1種中高 | Overview and notices その他概要・特記事項 | | Contact: Kuninaka Takashi耶, Facilities: Public Water Supply, This sewage, City gas, Building confirmation number: 02259, Parking: Garage 担当者:國仲 孝耶、設備:公営水道、本下水、都市ガス、建築確認番号:02259、駐車場:車庫 | Company profile 会社概要 | | <Mediation> Minister of Land, Infrastructure and Transport (3) No. 006,185 (one company) National Housing Industry Association (Corporation) metropolitan area real estate Fair Trade Council member Asahi housing (stock) Ueno shop Yubinbango110-0005, Taito-ku, Tokyo Ueno 2-13-10 Asahi Seimei Building 6th floor <仲介>国土交通大臣(3)第006185号(一社)全国住宅産業協会会員 (公社)首都圏不動産公正取引協議会加盟朝日住宅(株)上野店〒110-0005 東京都台東区上野2-13-10 朝日生命ビル6階 |
Floor plan間取り図  32,500,000 yen, 3LDK, Land area 76.02 sq m , Building area 76.83 sq m
3250万円、3LDK、土地面積76.02m2、建物面積76.83m2
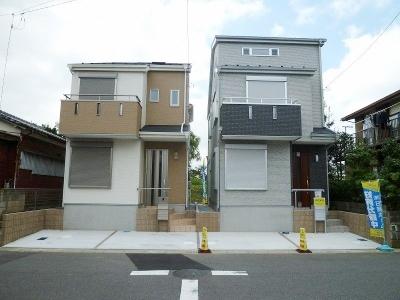 Local appearance photo
現地外観写真
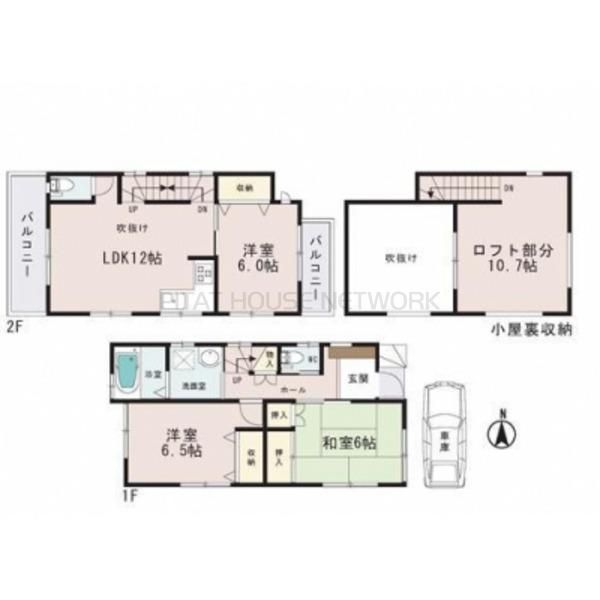 32,500,000 yen, 3LDK, Land area 76.02 sq m , Building area 76.83 sq m
3250万円、3LDK、土地面積76.02m2、建物面積76.83m2
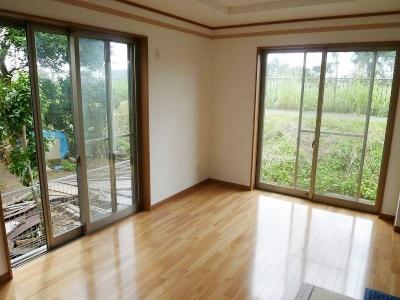 Living
リビング
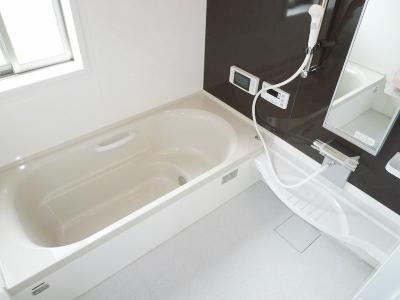 Bathroom
浴室
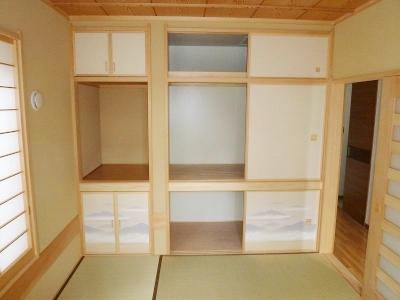 Non-living room
リビング以外の居室
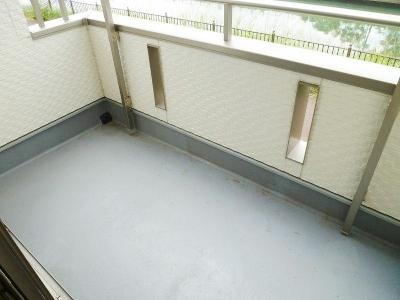 Balcony
バルコニー
Other Environmental Photoその他環境写真 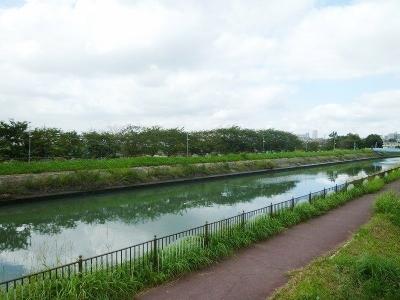 To other environment photo 10m mom River
その他環境写真まで10m 真間川
Location
|









