New Homes » Kanto » Chiba Prefecture » Ichikawa
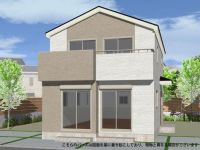 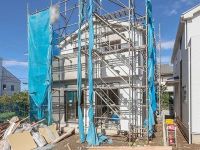
| | Ichikawa City, Chiba Prefecture 千葉県市川市 |
| JR Sobu Line "Shimousa Nakayama" walk 27 minutes JR総武線「下総中山」歩27分 |
| ◆ Car space two Allowed ◆ ◆ Long-term high-quality housing that faces the south road ◆ ◆カースペース2台可◆◆南道路に面した長期優良住宅◆ |
| ◆ Full equipment specifications ◆ ◆充実した設備仕様◆ |
Features pickup 特徴ピックアップ | | Year Available / Parking two Allowed / 2 along the line more accessible / System kitchen / All room storage / Flat to the station / Siemens south road / A quiet residential area / LDK15 tatami mats or more / Around traffic fewer / Or more before road 6m / Japanese-style room / Washbasin with shower / Face-to-face kitchen / Security enhancement / Toilet 2 places / Bathroom 1 tsubo or more / 2-story / South balcony / The window in the bathroom / TV monitor interphone / High-function toilet / Urban neighborhood / All room 6 tatami mats or more / City gas / All rooms are two-sided lighting / A large gap between the neighboring house / Flat terrain 年内入居可 /駐車2台可 /2沿線以上利用可 /システムキッチン /全居室収納 /駅まで平坦 /南側道路面す /閑静な住宅地 /LDK15畳以上 /周辺交通量少なめ /前道6m以上 /和室 /シャワー付洗面台 /対面式キッチン /セキュリティ充実 /トイレ2ヶ所 /浴室1坪以上 /2階建 /南面バルコニー /浴室に窓 /TVモニタ付インターホン /高機能トイレ /都市近郊 /全居室6畳以上 /都市ガス /全室2面採光 /隣家との間隔が大きい /平坦地 | Price 価格 | | 34,600,000 yen 3460万円 | Floor plan 間取り | | 4LDK 4LDK | Units sold 販売戸数 | | 2 units 2戸 | Total units 総戸数 | | 2 units 2戸 | Land area 土地面積 | | 137.87 sq m ~ 137.93 sq m (measured) 137.87m2 ~ 137.93m2(実測) | Building area 建物面積 | | 96.46 sq m ~ 96.88 sq m (measured) 96.46m2 ~ 96.88m2(実測) | Driveway burden-road 私道負担・道路 | | South About 6m Public road 南側 約6m 公道 | Completion date 完成時期(築年月) | | November 2013 2013年11月 | Address 住所 | | Ichikawa City, Chiba Prefecture Honhoppo 3-802 千葉県市川市本北方3-802 | Traffic 交通 | | JR Sobu Line "Shimousa Nakayama" walk 27 minutes Keisei Main Line "Onigoe" walk 22 minutes
JR Sobu Line "Shimousa Nakayama" 8 minutes east public hall walk 2 minutes by bus JR総武線「下総中山」歩27分京成本線「鬼越」歩22分
JR総武線「下総中山」バス8分東部公民館歩2分 | Related links 関連リンク | | [Related Sites of this company] 【この会社の関連サイト】 | Person in charge 担当者より | | Person in charge of real-estate and building FP Hamaguchi Sequentially Age: 30 Daigyokai experience: Although for guests looking 12-year home I think just the first time that, sincerely, Honestly, Please let me help you in your eyes. Please feel free to contact us as a "concierge of life.". Thank you. 担当者宅建FP濱口 順次年齢:30代業界経験:12年住宅探しのお客様には初めての事ばかりだと思いますが、誠実に、正直に、お客様の目線でお手伝いをさせて頂きます。「生活のコンシェルジュ」としてお気軽にご相談下さい。よろしくお願い致します。 | Contact お問い合せ先 | | TEL: 0800-602-6092 [Toll free] mobile phone ・ Also available from PHS
Caller ID is not notified
Please contact the "we saw SUUMO (Sumo)"
If it does not lead, If the real estate company TEL:0800-602-6092【通話料無料】携帯電話・PHSからもご利用いただけます
発信者番号は通知されません
「SUUMO(スーモ)を見た」と問い合わせください
つながらない方、不動産会社の方は
| Building coverage, floor area ratio 建ぺい率・容積率 | | Kenpei rate: 50%, Volume ratio: 100% 建ペい率:50%、容積率:100% | Time residents 入居時期 | | December 2013 2013年12月 | Land of the right form 土地の権利形態 | | Ownership 所有権 | Structure and method of construction 構造・工法 | | Wooden 2-story 木造2階建 | Use district 用途地域 | | One low-rise 1種低層 | Land category 地目 | | Residential land 宅地 | Overview and notices その他概要・特記事項 | | Contact: Hamaguchi In order, Building confirmation number: No. 13UDI1W01204 other 担当者:濱口 順次、建築確認番号:第13UDI1W01204号他 | Company profile 会社概要 | | <Mediation> Governor of Tokyo (1) No. 093403 (Ltd.) living concier Yubinbango116-0013 Arakawa-ku, Tokyo Nishinippori 2-25-1 station Garden Tower second floor <仲介>東京都知事(1)第093403号(株)リビングコンシェル〒116-0013 東京都荒川区西日暮里2-25-1 ステーションガーデンタワー2階 |
Rendering (appearance)完成予想図(外観) 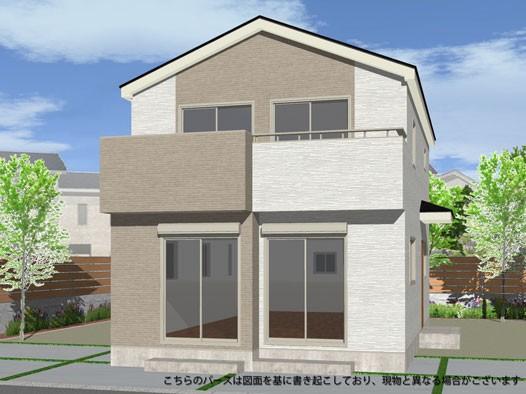 (1 Building) Rendering
(1号棟)完成予想図
Local appearance photo現地外観写真 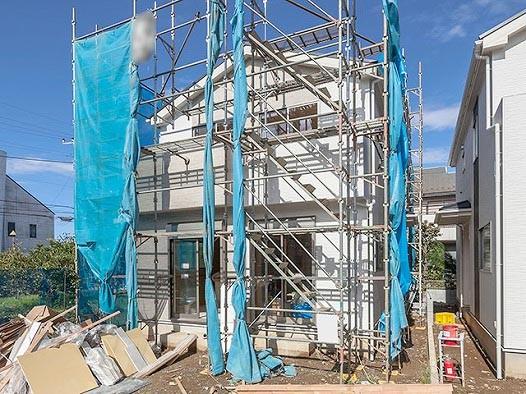 Local (10 May 2013) Shooting
現地(2013年10月)撮影
Rendering (appearance)完成予想図(外観) 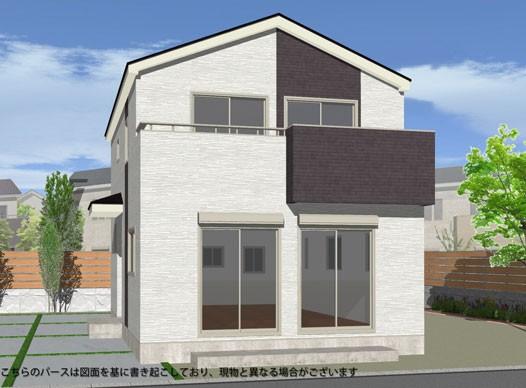 (Building 2) Rendering
(2号棟)完成予想図
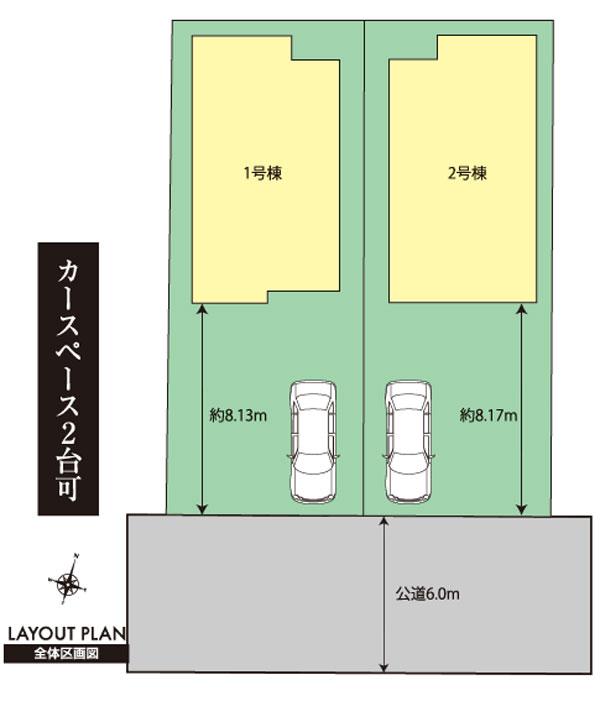 The entire compartment Figure
全体区画図
Local appearance photo現地外観写真 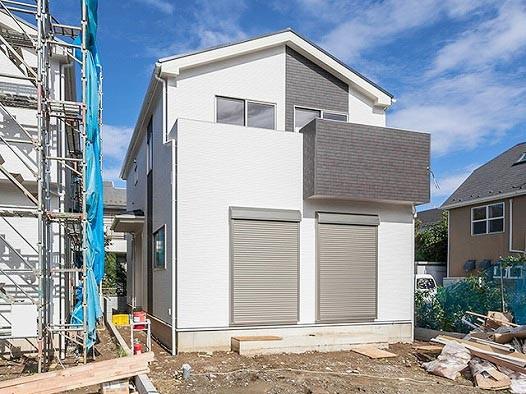 Local (10 May 2013) Shooting
現地(2013年10月)撮影
Local photos, including front road前面道路含む現地写真 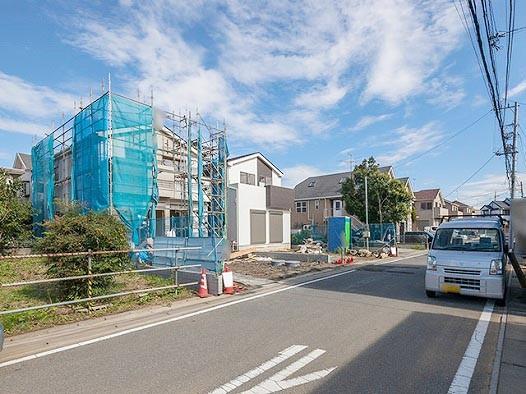 Local (10 May 2013) Shooting
現地(2013年10月)撮影
Junior high school中学校 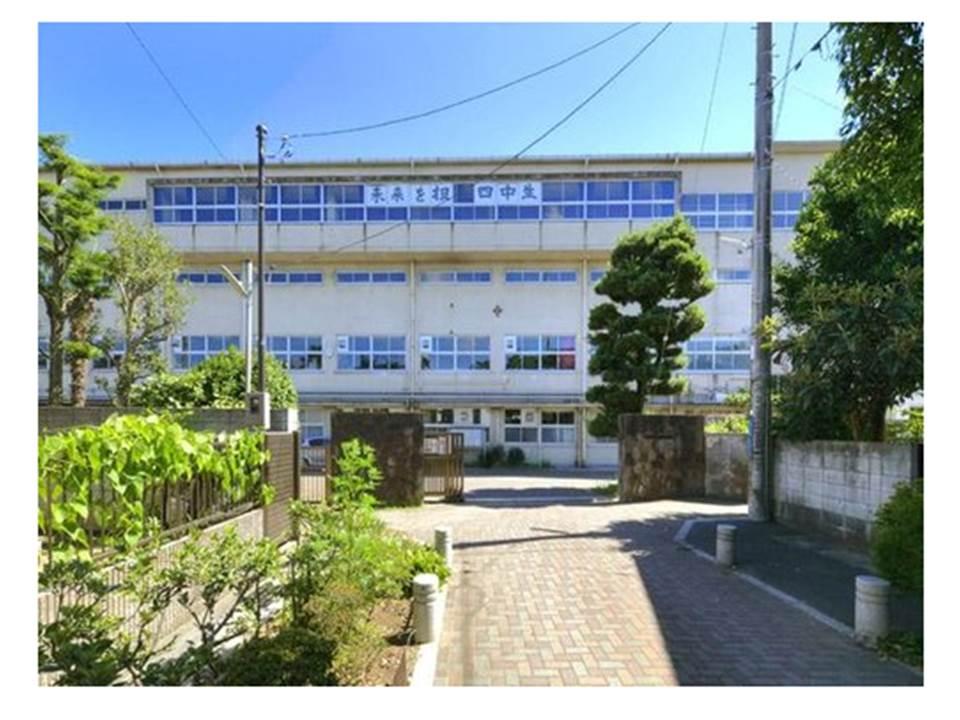 1129m until Ichikawa Municipal fourth junior high school
市川市立第四中学校まで1129m
Floor plan間取り図 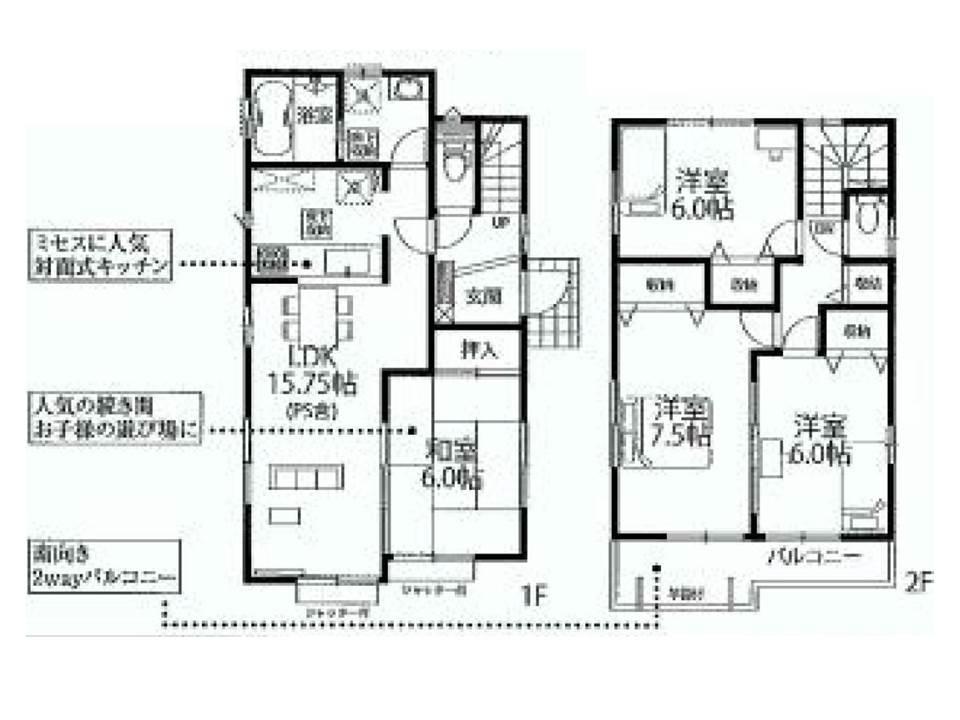 (1 Building), Price 34,600,000 yen, 4LDK, Land area 137.87 sq m , Building area 96.46 sq m
(1号棟)、価格3460万円、4LDK、土地面積137.87m2、建物面積96.46m2
Station駅 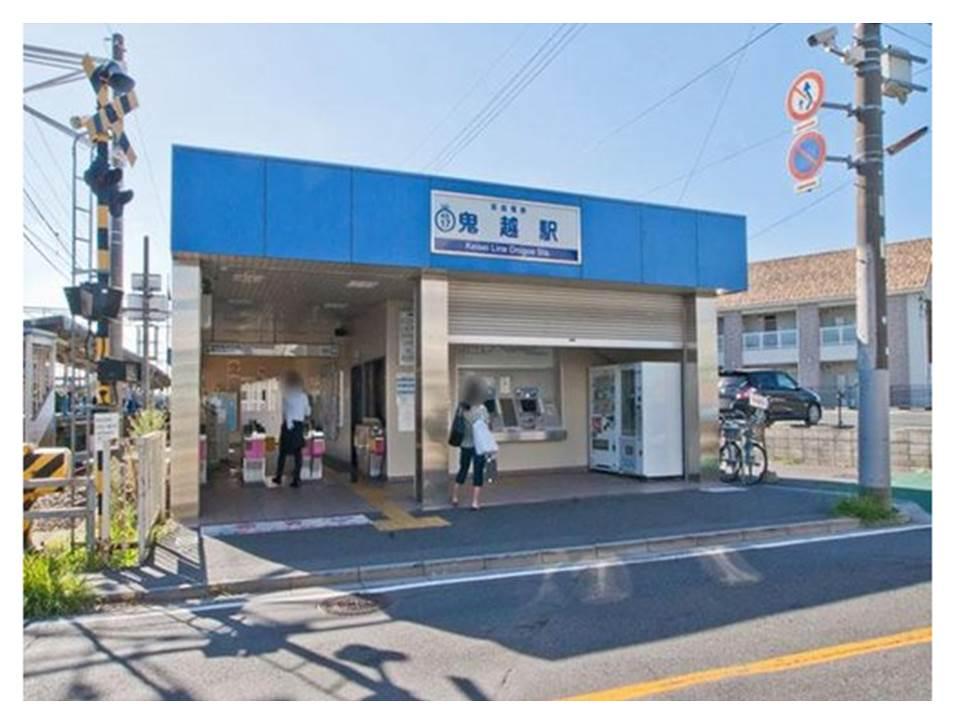 Keisei 1760m until the main line "Onigoe"
京成本線『鬼越』まで1760m
Supermarketスーパー 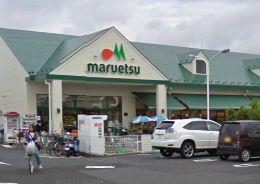 Maruetsu until Higashisugano shop 1139m
マルエツ東菅野店まで1139m
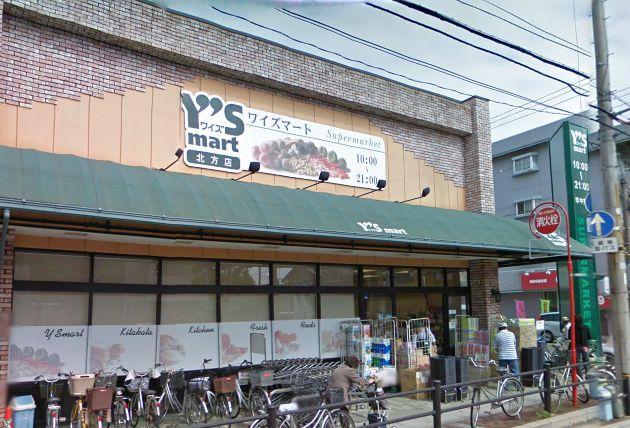 Waizumato to northern shop 1489m
ワイズマート北方店まで1489m
Primary school小学校 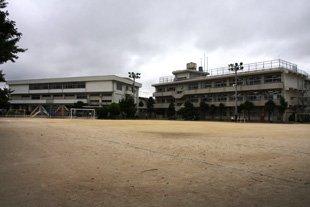 355m until Ichikawa City Wakamiya Elementary School
市川市立若宮小学校まで355m
Kindergarten ・ Nursery幼稚園・保育園 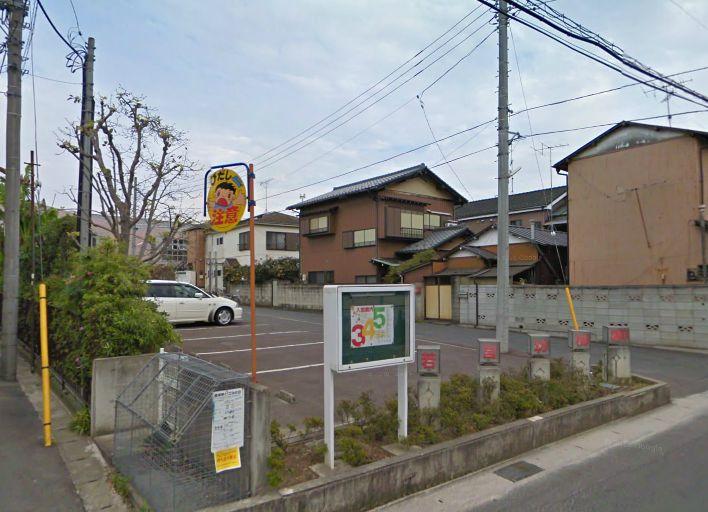 635m to Wakamiya kindergarten
若宮幼稚園まで635m
Location
|














