New Homes » Kanto » Chiba Prefecture » Ichikawa
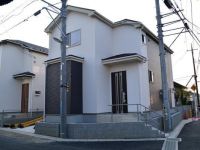 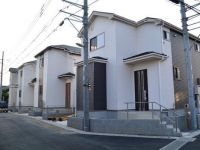
| | Ichikawa City, Chiba Prefecture 千葉県市川市 |
| JR Sobu Line Rapid "Ichikawa" walk 24 minutes JR総武線快速「市川」歩24分 |
| ◆ For the corner lot, Location with a feeling of freedom! All the living room facing south! ◆ Large walk-in closet with a love clothes happy is the main bedroom ◆ 4LDK of room that was kept more than 6 quires all room! ! ◆角地の為、解放感の有る立地!全居室南向き! ◆主寝室にはお洋服好きに嬉しい大型ウォークインクローゼット付き ◆全居室6帖以上を確保したゆとりの4LDK!! |
| Solar power system, Immediate Available, System kitchen, Bathroom Dryer, All room storage, LDK15 tatami mats or more, Washbasin with shower, Toilet 2 places, Bathroom 1 tsubo or more, 2-story, South balcony, Double-glazing, Warm water washing toilet seat, Underfloor Storage, The window in the bathroom, TV monitor interphone, Walk-in closet, All room 6 tatami mats or more 太陽光発電システム、即入居可、システムキッチン、浴室乾燥機、全居室収納、LDK15畳以上、シャワー付洗面台、トイレ2ヶ所、浴室1坪以上、2階建、南面バルコニー、複層ガラス、温水洗浄便座、床下収納、浴室に窓、TVモニタ付インターホン、ウォークインクロゼット、全居室6畳以上 |
Features pickup 特徴ピックアップ | | Solar power system / Immediate Available / System kitchen / Bathroom Dryer / All room storage / LDK15 tatami mats or more / Washbasin with shower / Toilet 2 places / Bathroom 1 tsubo or more / 2-story / South balcony / Double-glazing / Warm water washing toilet seat / Underfloor Storage / The window in the bathroom / TV monitor interphone / Walk-in closet / All room 6 tatami mats or more 太陽光発電システム /即入居可 /システムキッチン /浴室乾燥機 /全居室収納 /LDK15畳以上 /シャワー付洗面台 /トイレ2ヶ所 /浴室1坪以上 /2階建 /南面バルコニー /複層ガラス /温水洗浄便座 /床下収納 /浴室に窓 /TVモニタ付インターホン /ウォークインクロゼット /全居室6畳以上 | Price 価格 | | 32,800,000 yen 3280万円 | Floor plan 間取り | | 4LDK 4LDK | Units sold 販売戸数 | | 1 units 1戸 | Land area 土地面積 | | 107.07 sq m (registration) 107.07m2(登記) | Building area 建物面積 | | 99.37 sq m (registration) 99.37m2(登記) | Driveway burden-road 私道負担・道路 | | Nothing, North 5m width, East 5m width 無、北5m幅、東5m幅 | Completion date 完成時期(築年月) | | July 2013 2013年7月 | Address 住所 | | Ichikawa City, Chiba Prefecture Suwada 1 千葉県市川市須和田1 | Traffic 交通 | | JR Sobu Line Rapid "Ichikawa" walk 24 minutes
Keisei Main Line "Ichikawamama" walk 17 minutes JR総武線快速「市川」歩24分
京成本線「市川真間」歩17分
| Related links 関連リンク | | [Related Sites of this company] 【この会社の関連サイト】 | Person in charge 担当者より | | Rep Ito Seiwa Age: 30s Nice to meet you! My name is Ito. But is a rookie, So that does not remain regrets to find your My Home, I will be happy to help you in all sincerity! ! I would would appreciate your favor. 担当者伊藤 清和年齢:30代はじめまして!伊藤と申します。新人ですが、お客様のマイホーム探しに悔いが残らないよう、誠心誠意お手伝いをさせていただきます!!どうぞ宜しくお願い申し上げます。 | Contact お問い合せ先 | | TEL: 0800-603-2856 [Toll free] mobile phone ・ Also available from PHS
Caller ID is not notified
Please contact the "we saw SUUMO (Sumo)"
If it does not lead, If the real estate company TEL:0800-603-2856【通話料無料】携帯電話・PHSからもご利用いただけます
発信者番号は通知されません
「SUUMO(スーモ)を見た」と問い合わせください
つながらない方、不動産会社の方は
| Building coverage, floor area ratio 建ぺい率・容積率 | | Fifty percent ・ Hundred percent 50%・100% | Time residents 入居時期 | | Immediate available 即入居可 | Land of the right form 土地の権利形態 | | Ownership 所有権 | Structure and method of construction 構造・工法 | | Wooden 2-story 木造2階建 | Use district 用途地域 | | One low-rise 1種低層 | Overview and notices その他概要・特記事項 | | Contact: Ito Seiwa, Parking: car space 担当者:伊藤 清和、駐車場:カースペース | Company profile 会社概要 | | <Mediation> Minister of Land, Infrastructure and Transport (2) No. 006840 (Corporation) All Japan Real Estate Association (Corporation) metropolitan area real estate Fair Trade Council member (Ltd.) City net Joto branch Yubinbango134-0088 Edogawa-ku, Tokyo Nishikasai 5-6-2 28th Yamashu building the third floor <仲介>国土交通大臣(2)第006840号(公社)全日本不動産協会会員 (公社)首都圏不動産公正取引協議会加盟(株)シティネット城東支店〒134-0088 東京都江戸川区西葛西5-6-2 第28山秀ビル三階 |
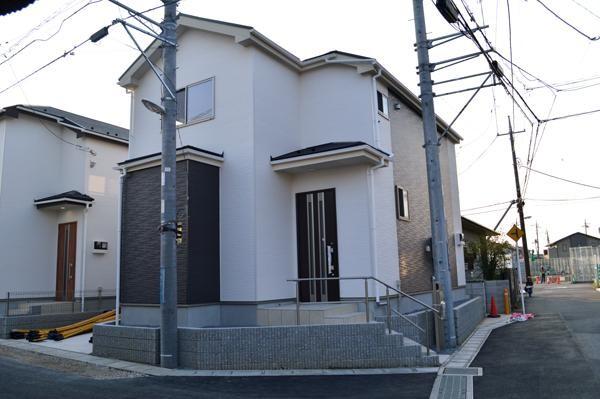 Local appearance photo
現地外観写真
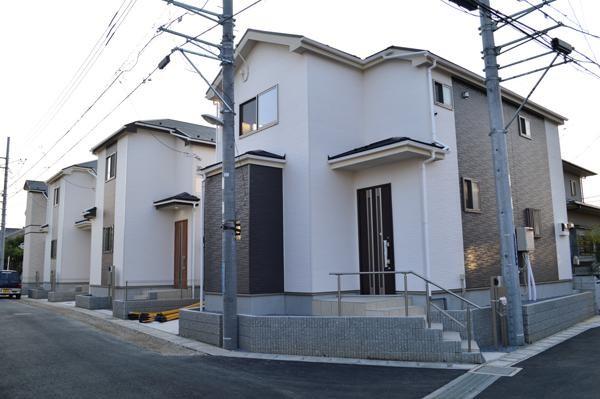 Local appearance photo
現地外観写真
Floor plan間取り図 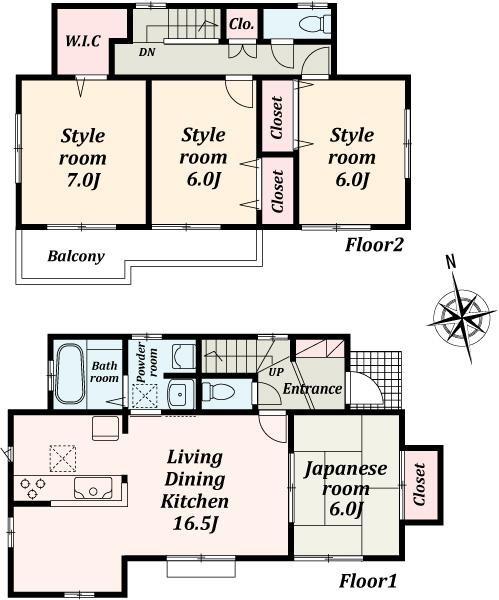 32,800,000 yen, 4LDK, Land area 107.07 sq m , Building area 99.37 sq m
3280万円、4LDK、土地面積107.07m2、建物面積99.37m2
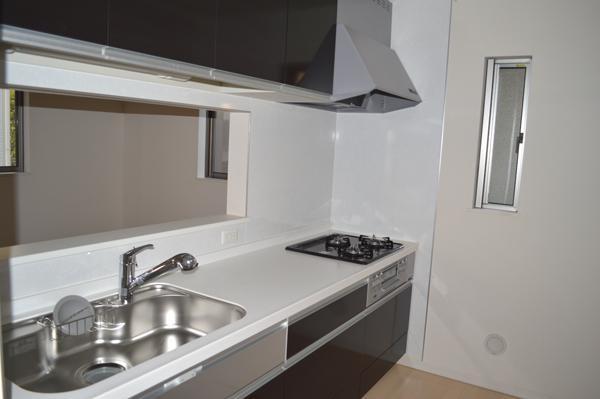 Kitchen
キッチン
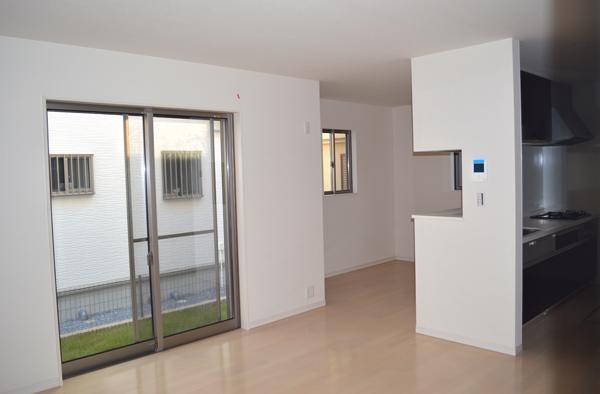 Living
リビング
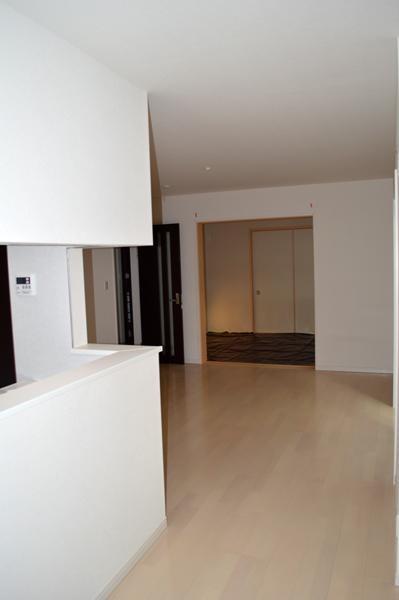 Living
リビング
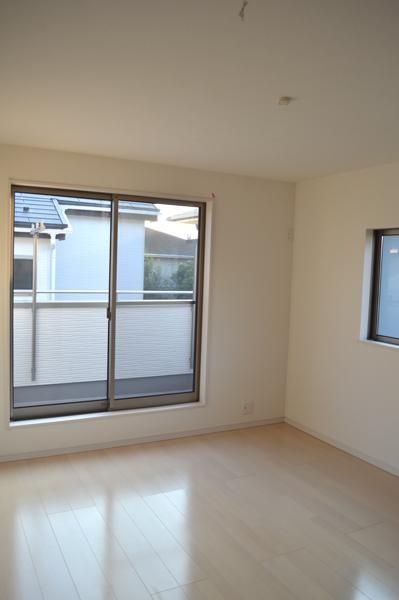 Non-living room
リビング以外の居室
Receipt収納 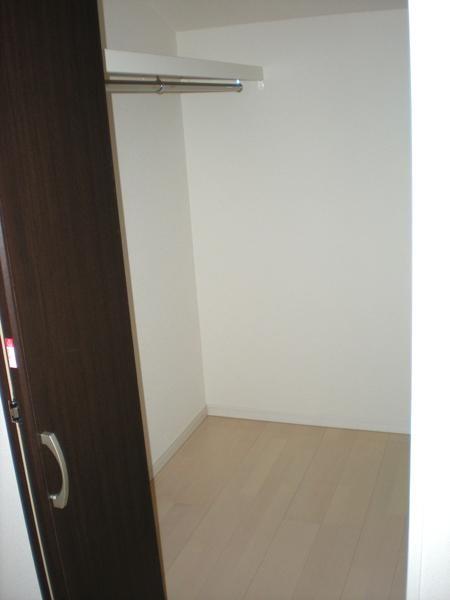 Walk-in closet
ウォークインクローゼット
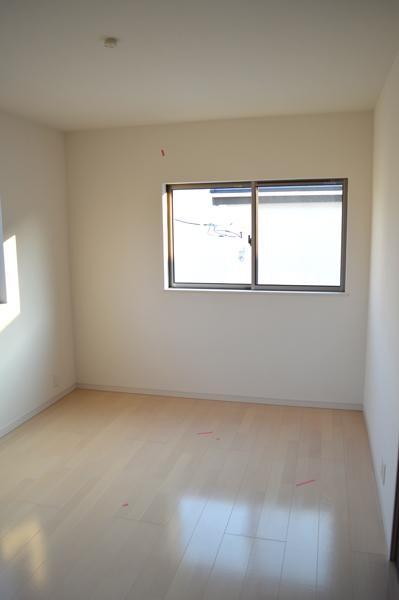 Non-living room
リビング以外の居室
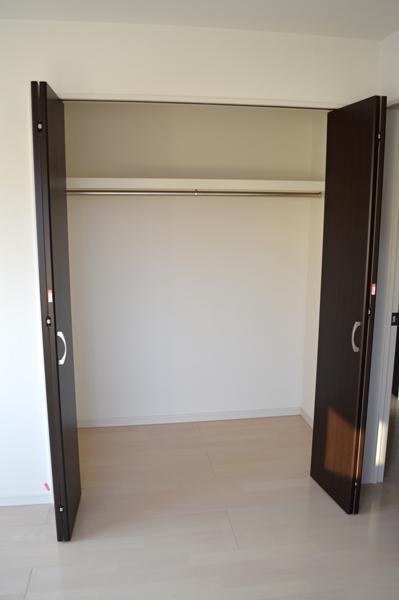 Receipt
収納
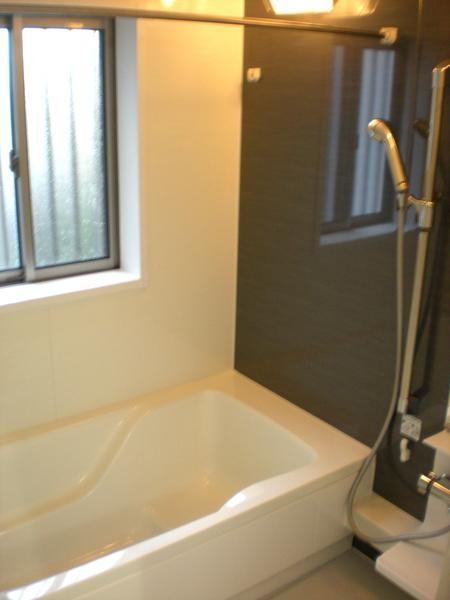 Bathroom
浴室
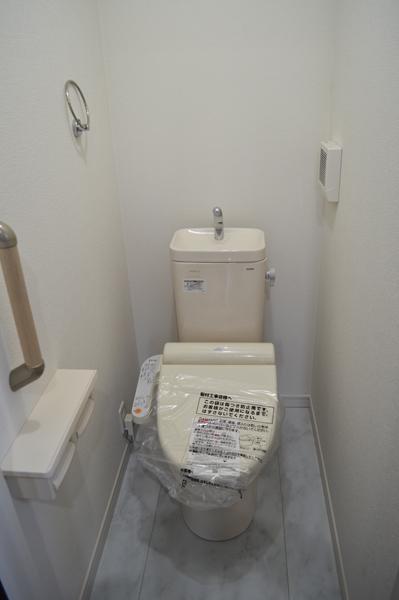 Toilet
トイレ
Supermarketスーパー 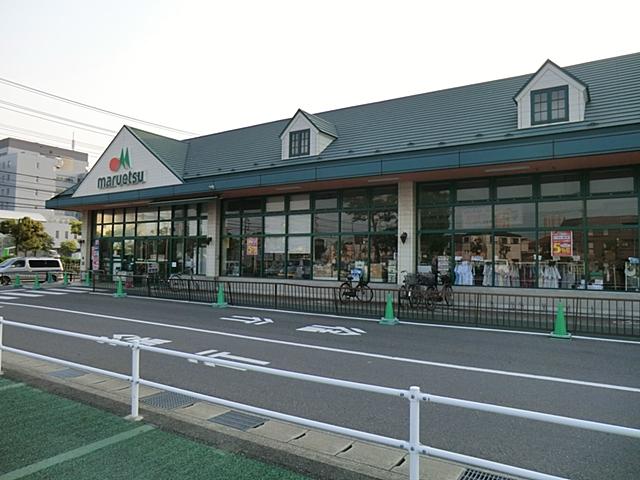 Maruetsu 745m until Ichikawa Kanno shop
マルエツ市川菅野店まで745m
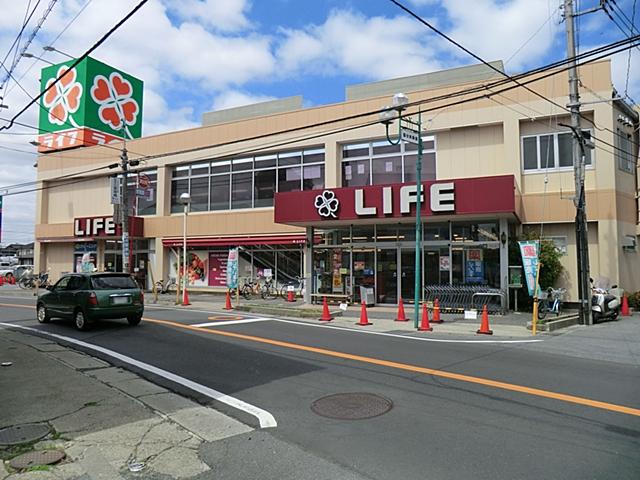 Until Life Ichikawa Kokubu shop 771m
ライフ市川国分店まで771m
Home centerホームセンター 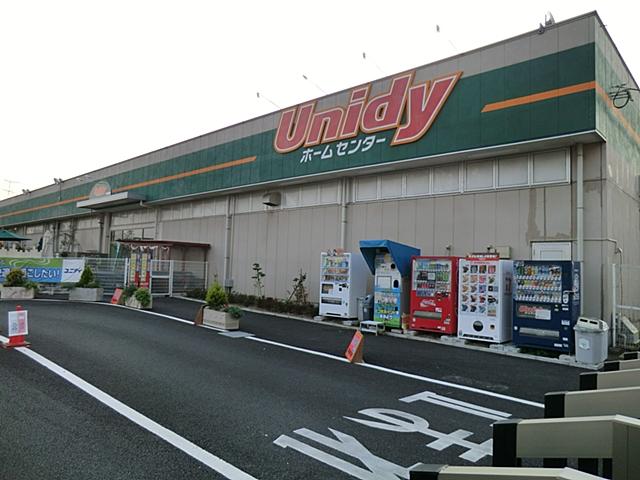 Until Yunidi Kanno shop 999m
ユニディ菅野店まで999m
Primary school小学校 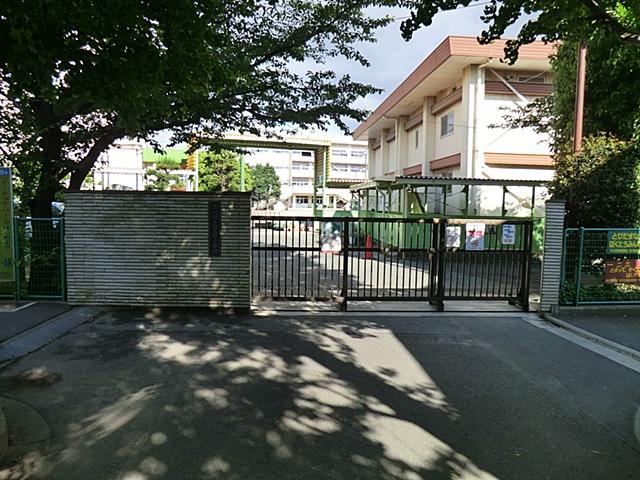 818m until Ichikawa City Kanno Elementary School
市川市立菅野小学校まで818m
Kindergarten ・ Nursery幼稚園・保育園 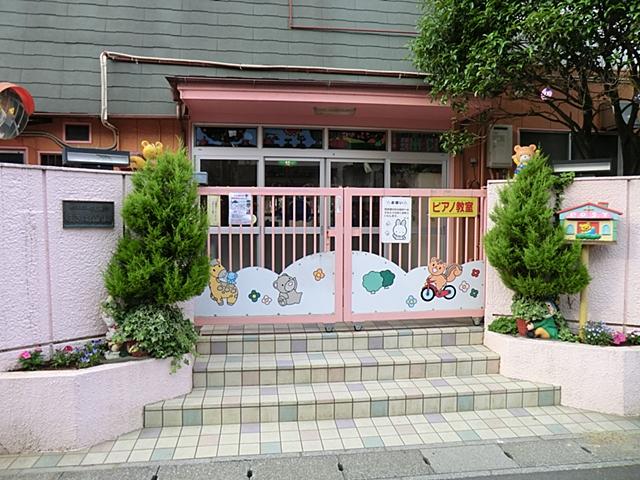 Ranch until the nursery 248m
まきば保育園まで248m
Location
|


















