New Homes » Kanto » Chiba Prefecture » Ichikawa
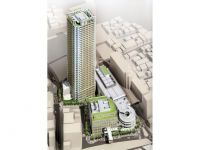 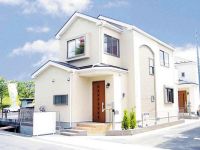
| | Ichikawa City, Chiba Prefecture 千葉県市川市 |
| JR Sobu Line "Motoyawata" walk 11 minutes JR総武線「本八幡」歩11分 |
| In a three-line three station can be used for a 10-minute walk a good location, shopping, It is life convenient city schools 三路線三駅が使える徒歩10分の好立地で、買い物、学校など生活便利な街です |
| ■ 2-story 4LDK built-in garage with ■ Flat to the station, A 10-minute walk ■ Good day per southeast road surface ■ Lively conversations of the family face-to-face kitchen ■ Also safe for children in front of the elementary school day ■2階建4LDKビルトイン車庫つき■駅まで平坦、徒歩10分■東南道路面につき日当たり良好■対面キッチンで家族の会話も弾む■小学校目の前でお子様も安心 |
Features pickup 特徴ピックアップ | | Construction housing performance with evaluation / Design house performance with evaluation / Corresponding to the flat-35S / 2 along the line more accessible / Energy-saving water heaters / Super close / It is close to the city / System kitchen / Yang per good / All room storage / Flat to the station / LDK15 tatami mats or more / Japanese-style room / Starting station / Shaping land / Washbasin with shower / Face-to-face kitchen / Wide balcony / Toilet 2 places / Bathroom 1 tsubo or more / 2-story / Southeast direction / South balcony / Double-glazing / Warm water washing toilet seat / Underfloor Storage / The window in the bathroom / TV monitor interphone / City gas / All rooms are two-sided lighting / Flat terrain 建設住宅性能評価付 /設計住宅性能評価付 /フラット35Sに対応 /2沿線以上利用可 /省エネ給湯器 /スーパーが近い /市街地が近い /システムキッチン /陽当り良好 /全居室収納 /駅まで平坦 /LDK15畳以上 /和室 /始発駅 /整形地 /シャワー付洗面台 /対面式キッチン /ワイドバルコニー /トイレ2ヶ所 /浴室1坪以上 /2階建 /東南向き /南面バルコニー /複層ガラス /温水洗浄便座 /床下収納 /浴室に窓 /TVモニタ付インターホン /都市ガス /全室2面採光 /平坦地 | Property name 物件名 | | Owada 1-chome Newly built one detached 2-story 4LDK Motoyawata Station walk 11 minutes 大和田1丁目 新築一戸建 2階建4LDK 本八幡駅徒歩11分 | Price 価格 | | 48,800,000 yen 4880万円 | Floor plan 間取り | | 4LDK 4LDK | Units sold 販売戸数 | | 1 units 1戸 | Total units 総戸数 | | 1 units 1戸 | Land area 土地面積 | | 100.97 sq m (30.54 tsubo) (Registration) 100.97m2(30.54坪)(登記) | Building area 建物面積 | | 96.67 sq m (29.24 tsubo) (measured) 96.67m2(29.24坪)(実測) | Driveway burden-road 私道負担・道路 | | Nothing, Southeast 4.4m width 無、南東4.4m幅 | Completion date 完成時期(築年月) | | December 2013 2013年12月 | Address 住所 | | Ichikawa City, Chiba Prefecture Owada 1 千葉県市川市大和田1 | Traffic 交通 | | JR Sobu Line "Motoyawata" walk 11 minutes Keisei Main Line "Keisei Yawata" walk 14 minutes
Toei Shinjuku Line "Motoyawata" walk 10 minutes JR総武線「本八幡」歩11分京成本線「京成八幡」歩14分
都営新宿線「本八幡」歩10分
| Related links 関連リンク | | [Related Sites of this company] 【この会社の関連サイト】 | Person in charge 担当者より | | Person in charge of real-estate and building Sawamoto I grew up we still live in a pure local Ichikawa. It takes advantage of its experience, Proposed has been kept open. If you wish ・ conditions ・ Life style is different. I'd love to, Find the fun thing with me! 担当者宅建沢本 純地元市川市で育ち現在も住んでおります。その経験を生かした、提案する営業を心がけています。お客様のご希望・条件・ライフスタイルは様々です。是非、私と一緒に楽しい物件探しを! | Contact お問い合せ先 | | TEL: 0800-603-1524 [Toll free] mobile phone ・ Also available from PHS
Caller ID is not notified
Please contact the "we saw SUUMO (Sumo)"
If it does not lead, If the real estate company TEL:0800-603-1524【通話料無料】携帯電話・PHSからもご利用いただけます
発信者番号は通知されません
「SUUMO(スーモ)を見た」と問い合わせください
つながらない方、不動産会社の方は
| Building coverage, floor area ratio 建ぺい率・容積率 | | 60% ・ 200% 60%・200% | Time residents 入居時期 | | December 2013 2013年12月 | Land of the right form 土地の権利形態 | | Ownership 所有権 | Structure and method of construction 構造・工法 | | Wooden 2-story (framing method) 木造2階建(軸組工法) | Use district 用途地域 | | One dwelling 1種住居 | Overview and notices その他概要・特記事項 | | Contact: Sawamoto Jun, Facilities: Public Water Supply, This sewage, City gas, Building confirmation number: No. HPA-13-05798-1, Parking: Garage 担当者:沢本 純、設備:公営水道、本下水、都市ガス、建築確認番号:第HPA-13-05798-1号、駐車場:車庫 | Company profile 会社概要 | | <Mediation> Governor of Chiba Prefecture (6) No. 011308 (Ltd.) YutakaTomo housing Yubinbango272-0023 Ichikawa, Chiba Prefecture Minamiyahata 3-14-20 <仲介>千葉県知事(6)第011308号(株)豊友ハウジング〒272-0023 千葉県市川市南八幡3-14-20 |
Station駅 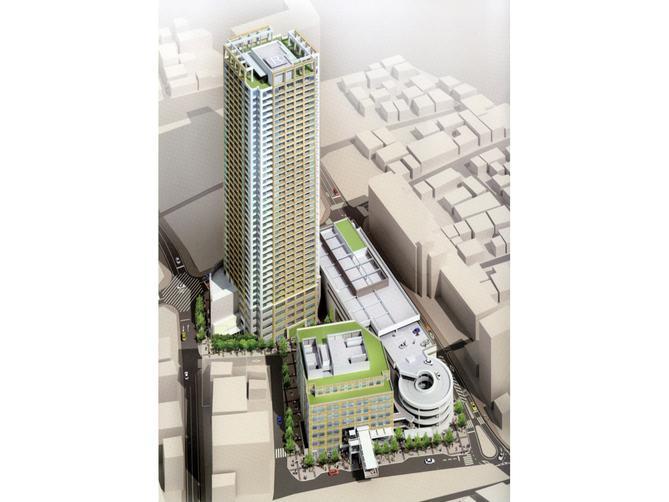 Of redevelopment Motoyawata Station
再開発の本八幡駅前
Rendering (appearance)完成予想図(外観) 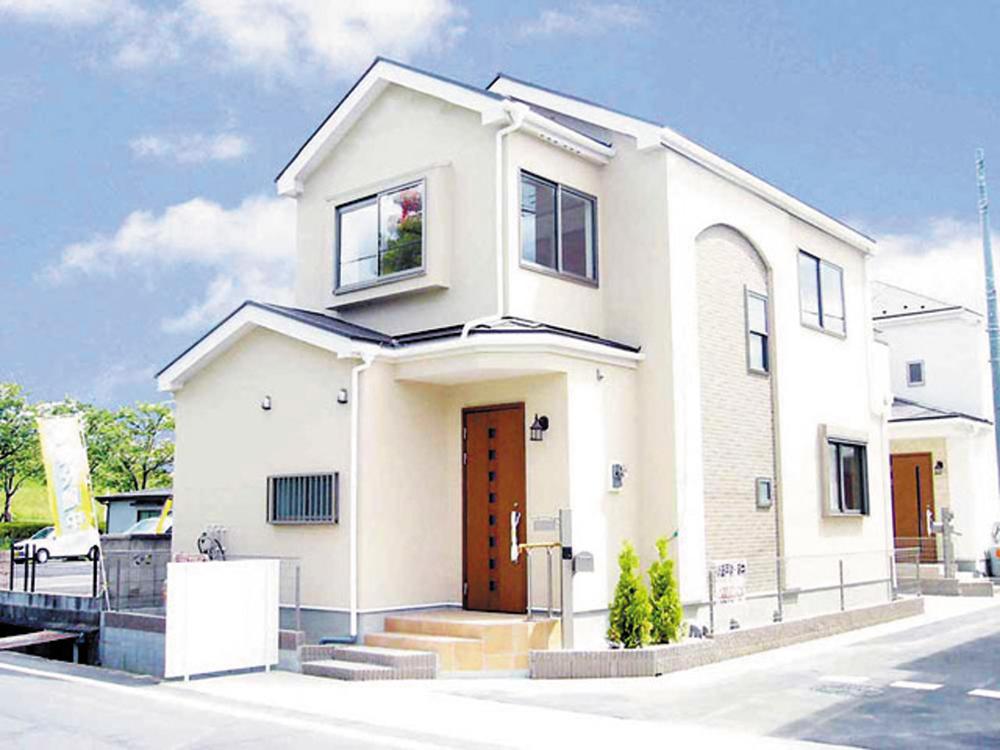 Enforcement example appearance
施行例外観
Floor plan間取り図 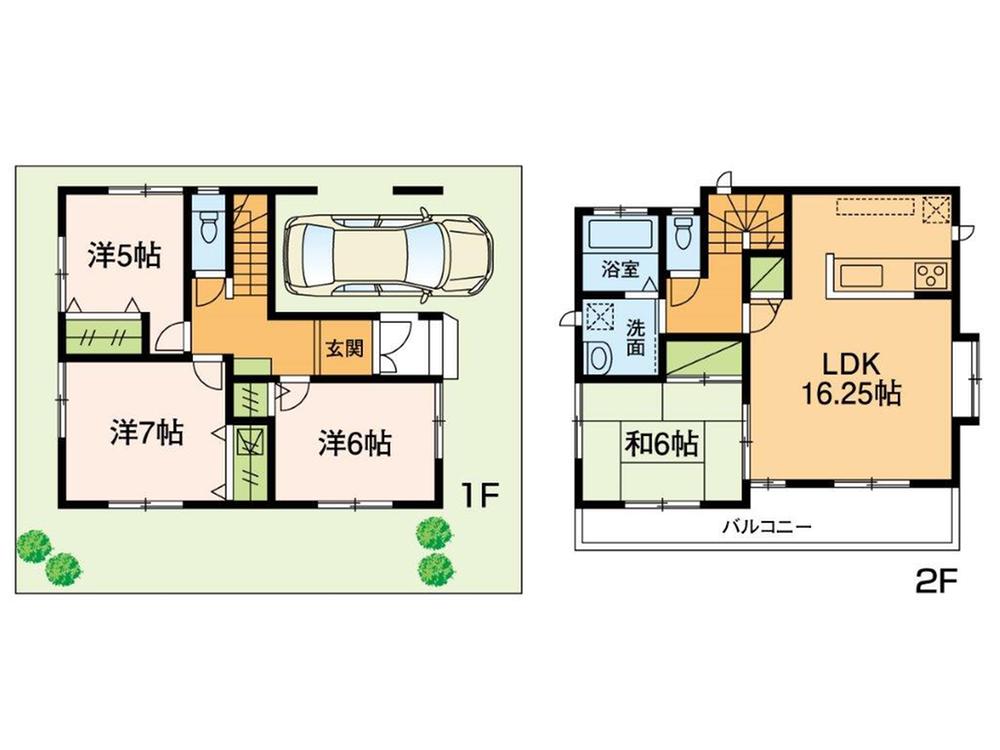 48,800,000 yen, 4LDK, Land area 100.97 sq m , Building area 96.67 sq m floor plan
4880万円、4LDK、土地面積100.97m2、建物面積96.67m2 間取り図
Station駅 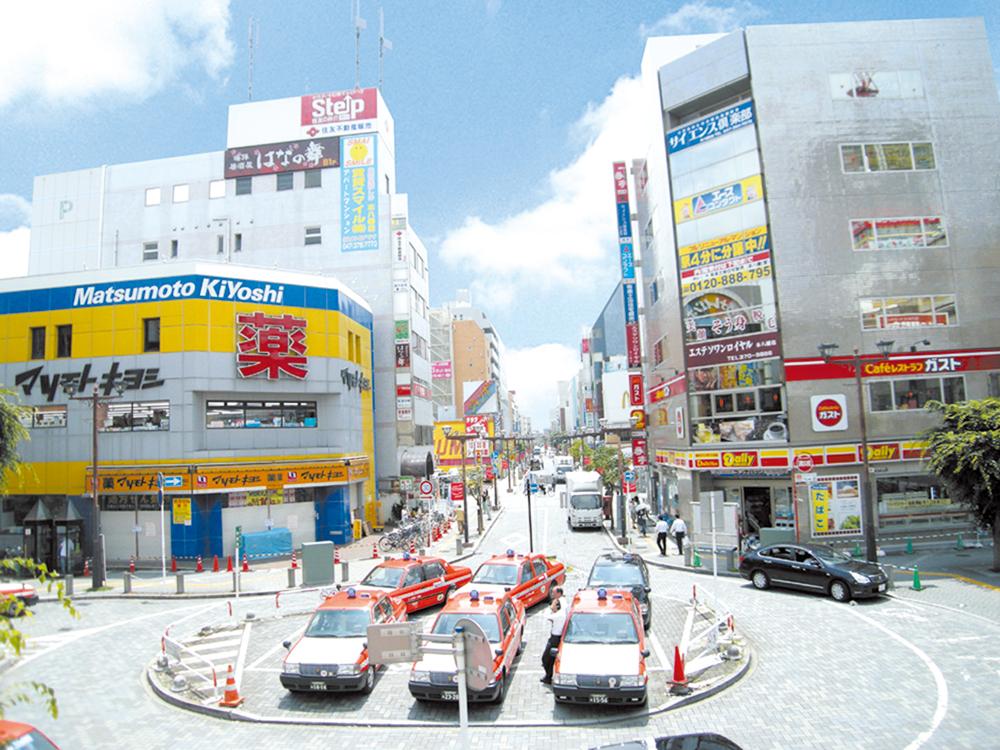 880m until JR "Motoyawata Station"
JR「本八幡駅」まで880m
Bathroom浴室 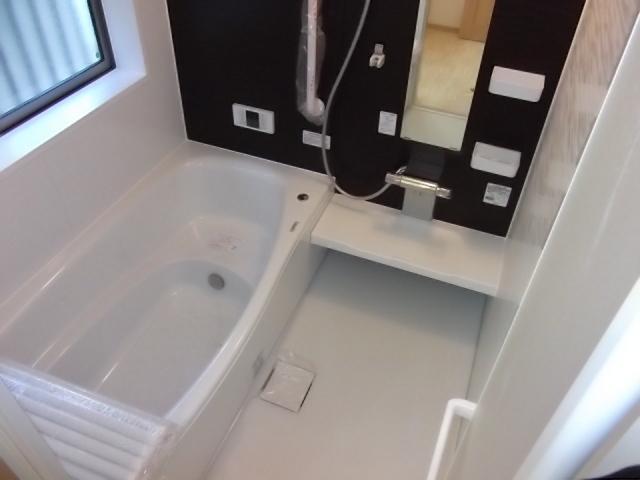 Construction example bathroom
施工例浴室
Kitchenキッチン 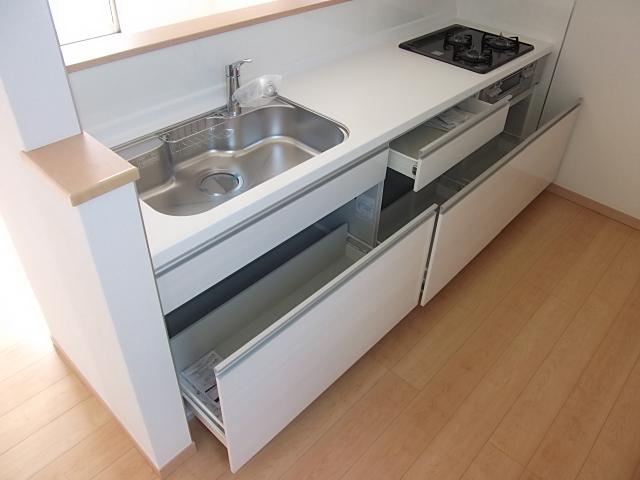 Example of construction Kitchen
施工例キッチン
Local appearance photo現地外観写真 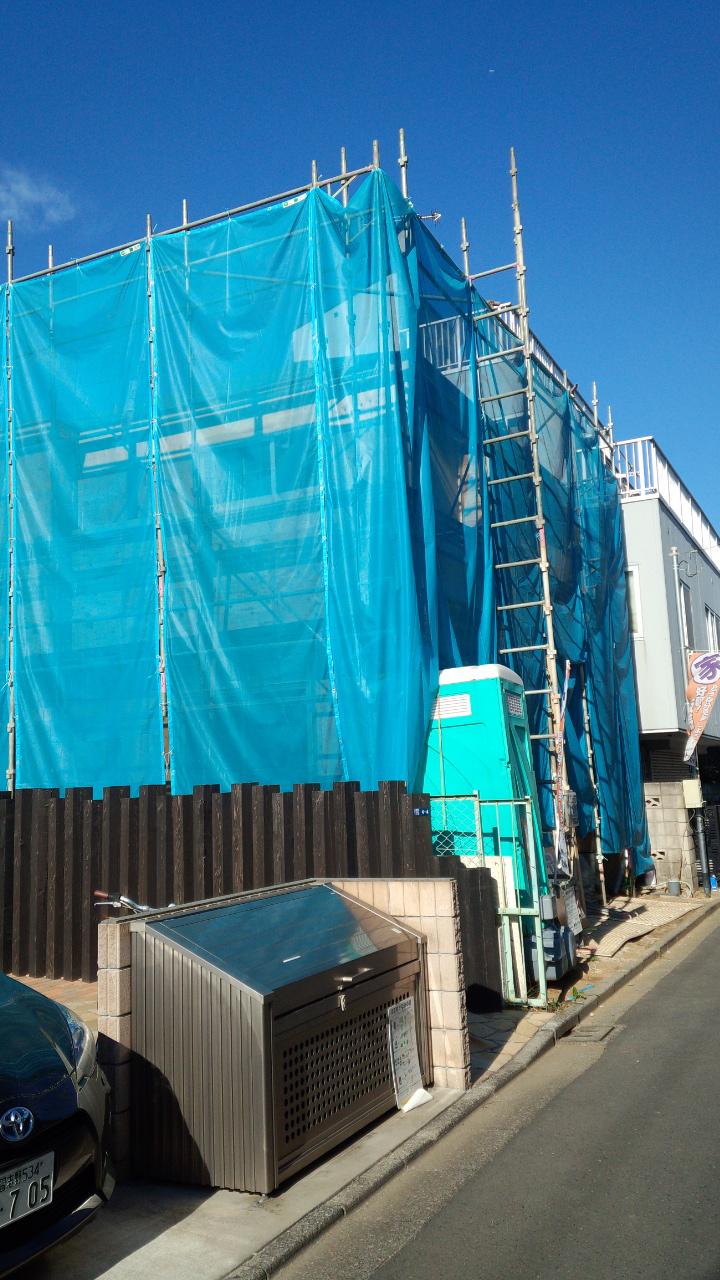 Local appearance
現地外観
Non-living roomリビング以外の居室 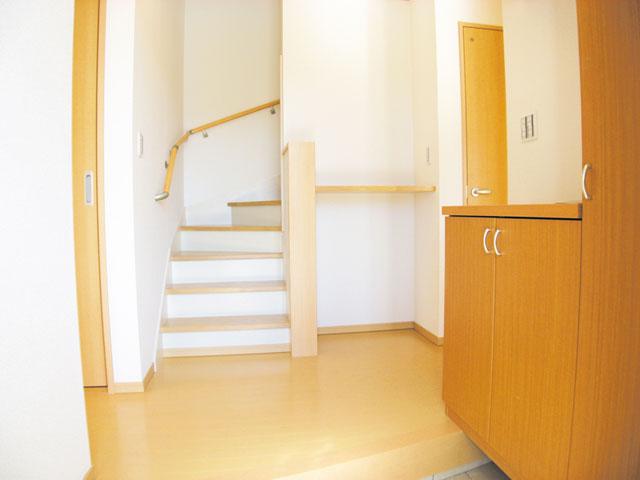 Example of construction entrance
施工例玄関
Supermarketスーパー 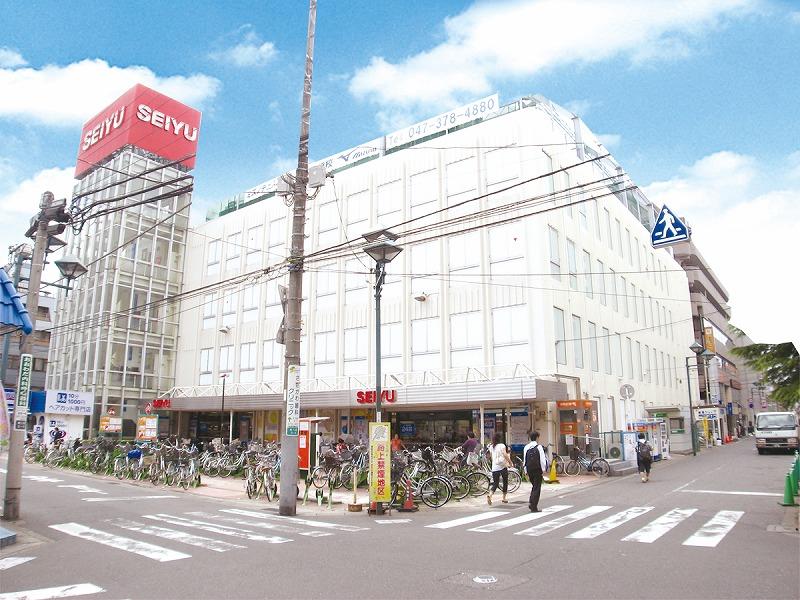 Seiyu Motoyawata to the store 940m
西友本八幡店まで940m
Home centerホームセンター 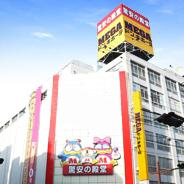 MEGA to Don Quixote 780m
MEGAドンキホーテまで780m
Junior high school中学校 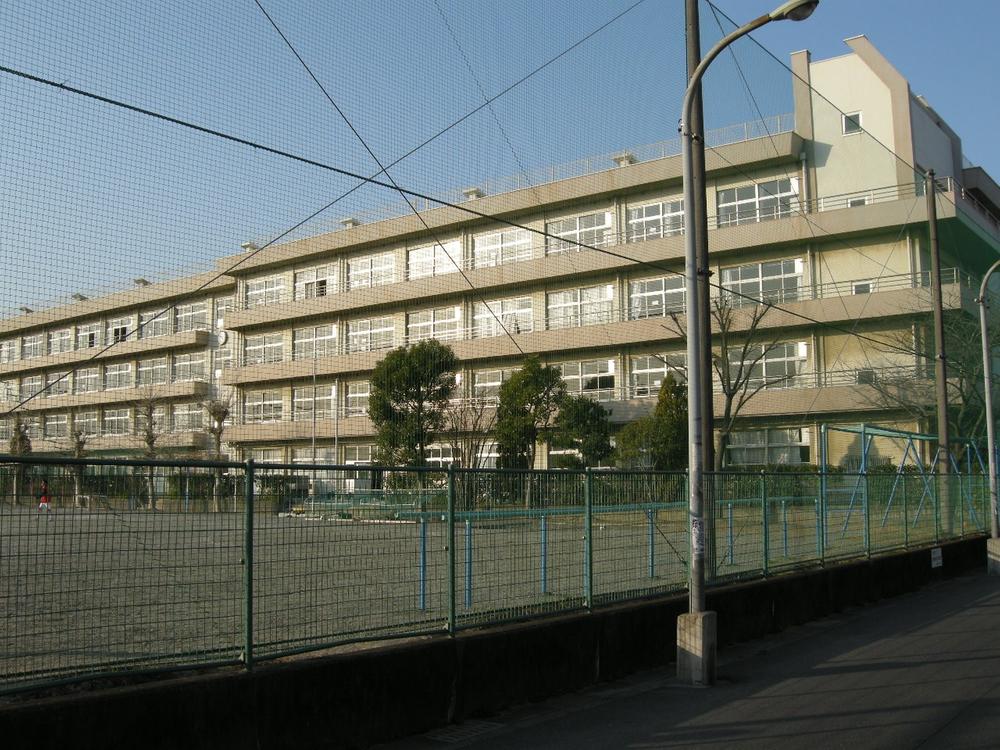 560m until Ichikawa Municipal eighth Junior High School
市川市立第八中学校まで560m
Primary school小学校 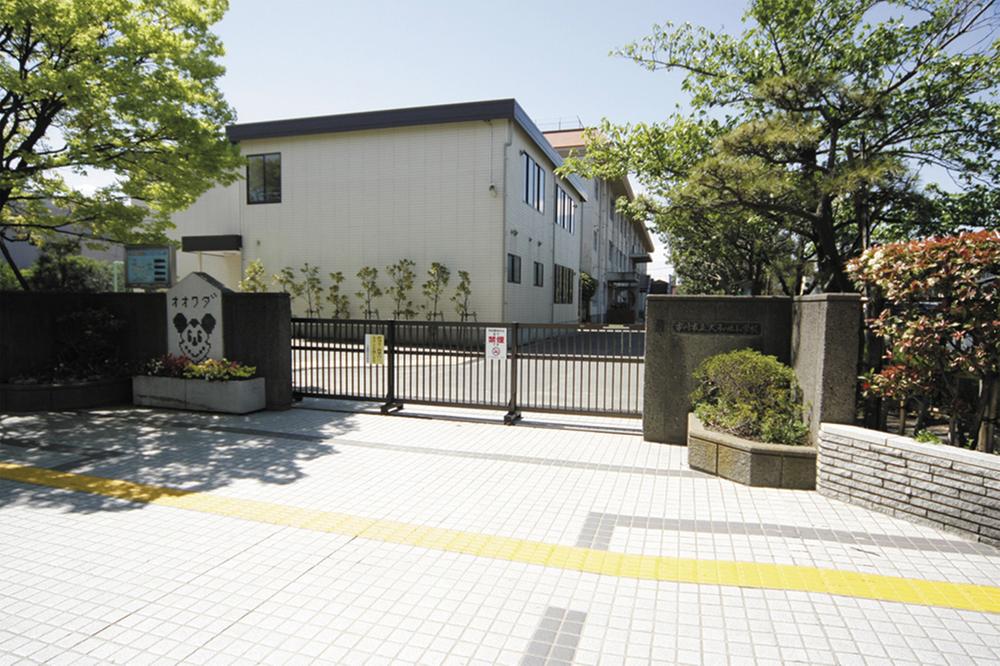 80m until Ichikawa Municipal Owada elementary school
市川市立大和田小学校まで80m
Kindergarten ・ Nursery幼稚園・保育園 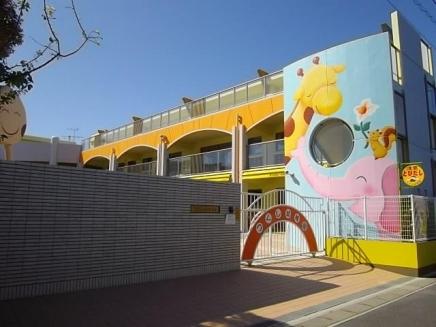 160m until horsetail kindergarten
つくし幼稚園まで160m
Government office役所 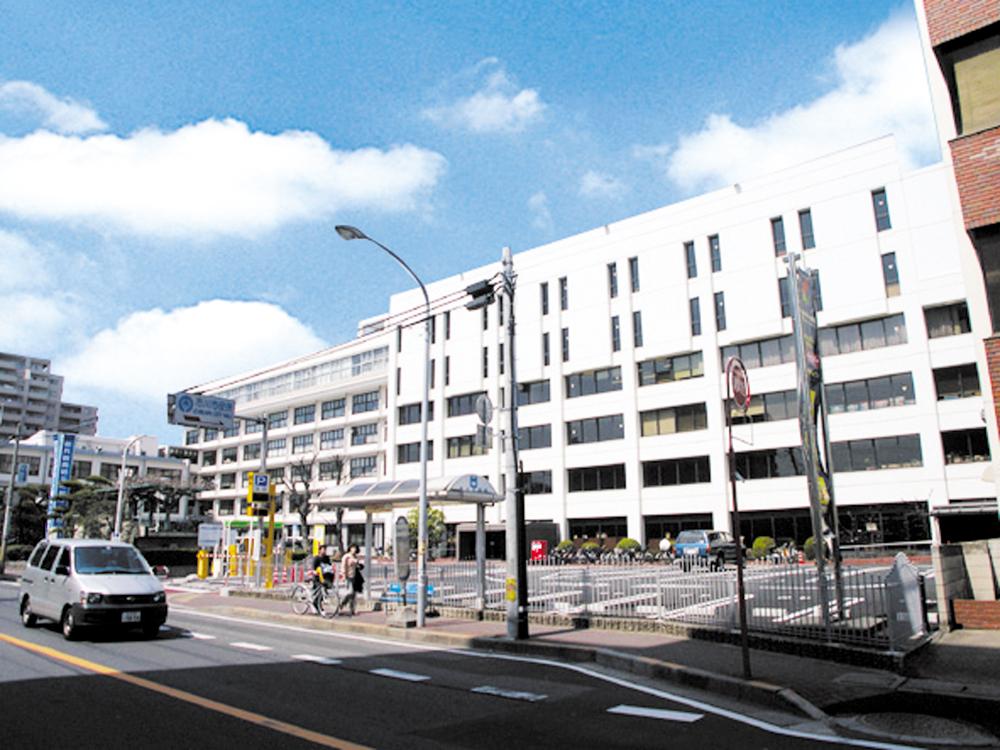 1500m to Ichikawa City Hall
市川市役所まで1500m
 route map
路線図
Livingリビング 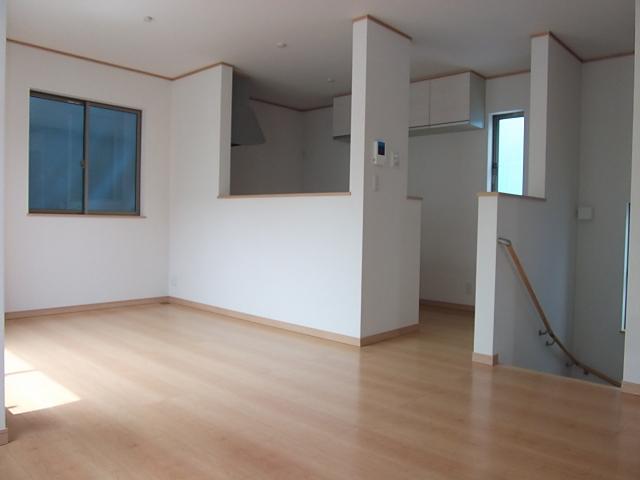 Enforcement example
施行例
Local photos, including front road前面道路含む現地写真 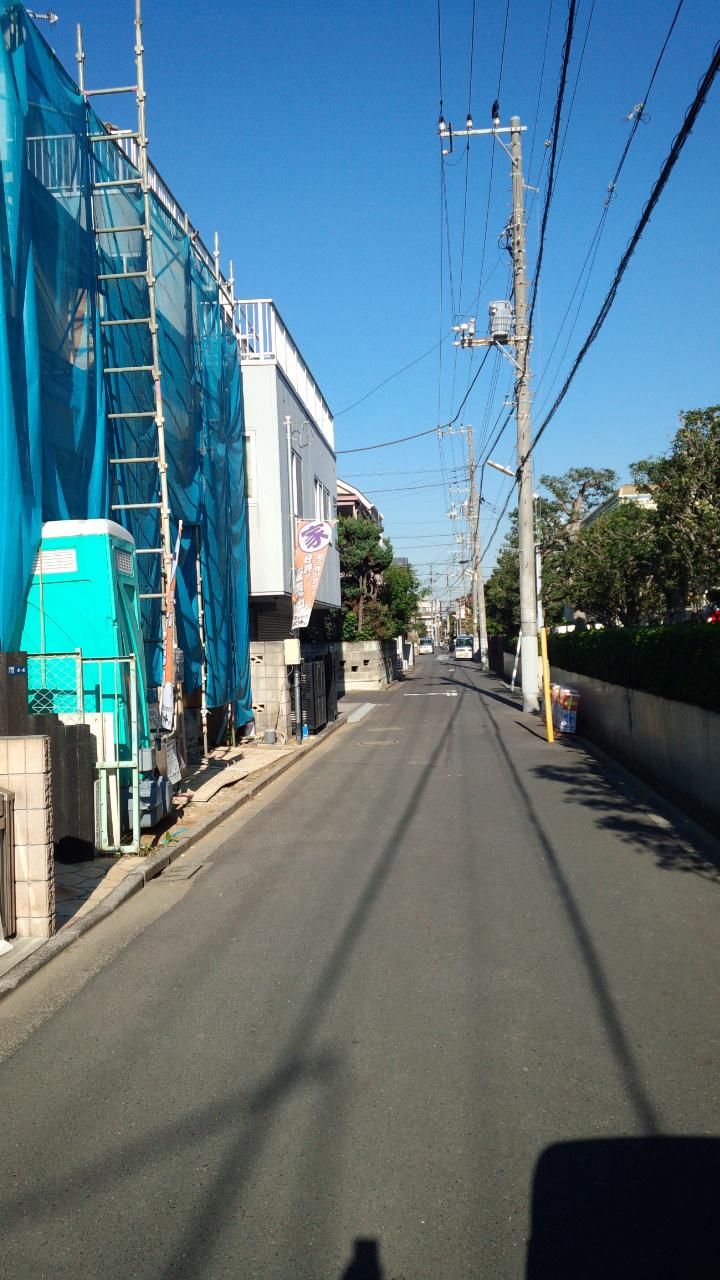 Frontal road
前面道路
Supermarketスーパー 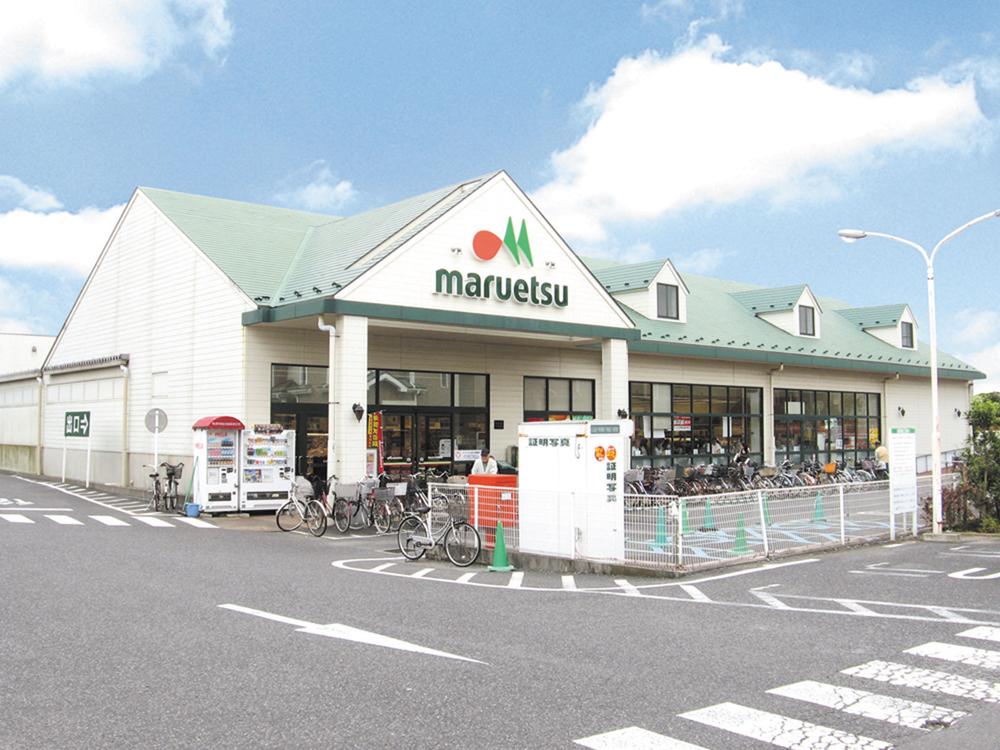 Maruetsu until Minamiyahata shop 470m
マルエツ南八幡店まで470m
Location
|



















