New Homes » Kanto » Chiba Prefecture » Ichikawa
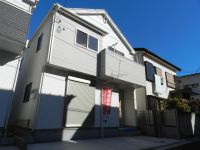 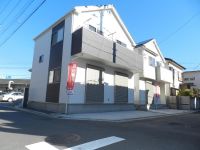
| | Ichikawa City, Chiba Prefecture 千葉県市川市 |
| JR Sobu Line "Motoyawata" walk 17 minutes JR総武線「本八幡」歩17分 |
| ■ Per south road contact road, Sunny ■ Floor heating and solar panels installed ■ 24-hour ventilation system ■ Barrier-free design ■ LDK is 17.75 Pledge of leeway ■南道路接道につき、日当たり良好■床暖房&太陽光パネル搭載■24時間換気システム■バリアフリー設計■LDKはゆとりの17.75帖 |
| * Completion is imminent (2013 early December schedule) ・ Super ・ convenience store ・ It is good close to life convenience and the like hospital. ・ South front road, It is a quiet residential area traffic volume is small. ・ Also nearby elementary school also safe school children! ! *竣工間近です(平成25年12月上旬予定) ・スパー・コンビニ・病院等が近くて生活利便性が良いです。 ・南側前面道路、交通量が少なく閑静な住宅街です。 ・小学校も近くてお子様の通学も安心!! |
Features pickup 特徴ピックアップ | | Long-term high-quality housing / Corresponding to the flat-35S / Solar power system / Immediate Available / 2 along the line more accessible / Super close / It is close to the city / Facing south / System kitchen / Bathroom Dryer / Yang per good / All room storage / Flat to the station / Siemens south road / A quiet residential area / LDK15 tatami mats or more / Shaping land / Washbasin with shower / Face-to-face kitchen / Barrier-free / Toilet 2 places / 2-story / South balcony / Double-glazing / Underfloor Storage / The window in the bathroom / TV monitor interphone / High-function toilet / Urban neighborhood / Mu front building / All living room flooring / City gas / All rooms are two-sided lighting / Flat terrain / Floor heating 長期優良住宅 /フラット35Sに対応 /太陽光発電システム /即入居可 /2沿線以上利用可 /スーパーが近い /市街地が近い /南向き /システムキッチン /浴室乾燥機 /陽当り良好 /全居室収納 /駅まで平坦 /南側道路面す /閑静な住宅地 /LDK15畳以上 /整形地 /シャワー付洗面台 /対面式キッチン /バリアフリー /トイレ2ヶ所 /2階建 /南面バルコニー /複層ガラス /床下収納 /浴室に窓 /TVモニタ付インターホン /高機能トイレ /都市近郊 /前面棟無 /全居室フローリング /都市ガス /全室2面採光 /平坦地 /床暖房 | Price 価格 | | 39,800,000 yen 3980万円 | Floor plan 間取り | | 4LDK 4LDK | Units sold 販売戸数 | | 1 units 1戸 | Total units 総戸数 | | 2 units 2戸 | Land area 土地面積 | | 80.33 sq m (24.29 tsubo) (Registration) 80.33m2(24.29坪)(登記) | Building area 建物面積 | | 92.32 sq m (27.92 square meters) 92.32m2(27.92坪) | Driveway burden-road 私道負担・道路 | | Nothing, South 4m width (contact the road width 7m) 無、南4m幅(接道幅7m) | Completion date 完成時期(築年月) | | December 2013 2013年12月 | Address 住所 | | Ichikawa City, Chiba Prefecture Kanno 3 千葉県市川市菅野3 | Traffic 交通 | | JR Sobu Line "Motoyawata" walk 17 minutes Keisei Main Line "Kanno" walk 7 minutes
JR Sobu Line "Ichikawa" walk 19 minutes JR総武線「本八幡」歩17分京成本線「菅野」歩7分
JR総武線「市川」歩19分 | Contact お問い合せ先 | | TEL: 0800-603-2923 [Toll free] mobile phone ・ Also available from PHS
Caller ID is not notified
Please contact the "we saw SUUMO (Sumo)"
If it does not lead, If the real estate company TEL:0800-603-2923【通話料無料】携帯電話・PHSからもご利用いただけます
発信者番号は通知されません
「SUUMO(スーモ)を見た」と問い合わせください
つながらない方、不動産会社の方は
| Building coverage, floor area ratio 建ぺい率・容積率 | | 60% ・ 160% 60%・160% | Time residents 入居時期 | | Immediate available 即入居可 | Land of the right form 土地の権利形態 | | Ownership 所有権 | Structure and method of construction 構造・工法 | | Wooden 2-story (framing method) 木造2階建(軸組工法) | Use district 用途地域 | | One low-rise, One dwelling 1種低層、1種住居 | Other limitations その他制限事項 | | Regulations have by the Landscape Act 景観法による規制有 | Overview and notices その他概要・特記事項 | | Facilities: Public Water Supply, This sewage, City gas, Building confirmation number: No. 13UDI1W Ken 01258, Parking: car space 設備:公営水道、本下水、都市ガス、建築確認番号:第13UDI1W建01258号、駐車場:カースペース | Company profile 会社概要 | | <Mediation> Minister of Land, Infrastructure and Transport (3) No. 006015 (Ltd.) Abikku Ichikawa store Yubinbango272-0034 Ichikawa, Chiba Prefecture Ichikawa 1-23-2 active Ichikawa first floor <仲介>国土交通大臣(3)第006015号(株)アービック市川店〒272-0034 千葉県市川市市川1-23-2 アクティブ市川1階 |
Local appearance photo現地外観写真 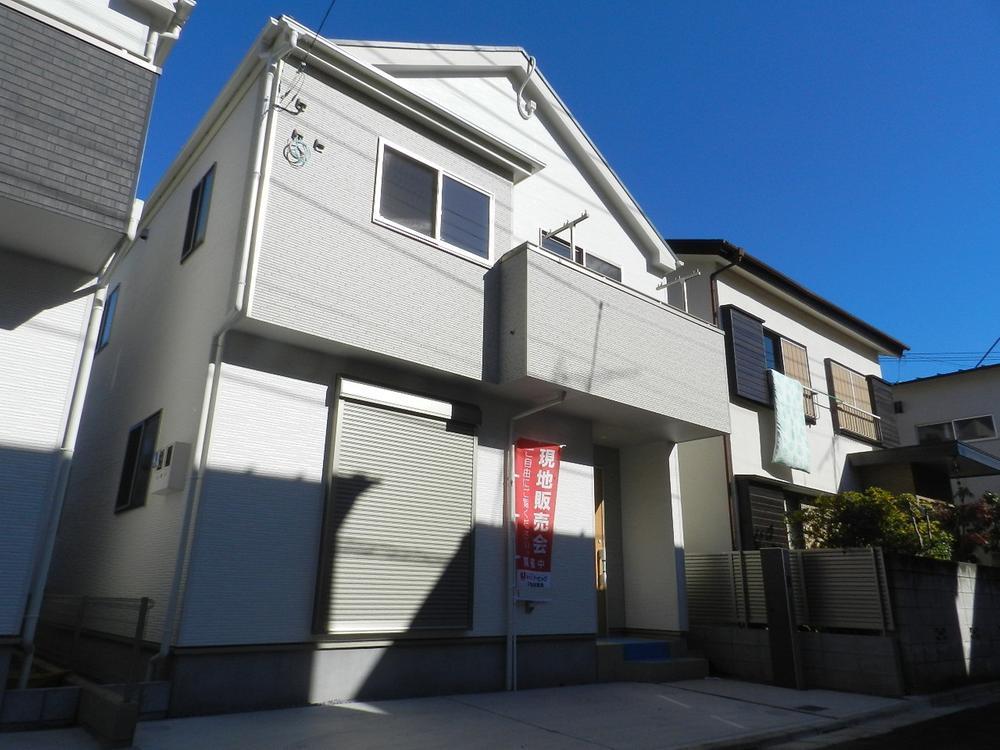 Well bright house 4LDK hits yang
陽当たりが良く明るいお家4LDK
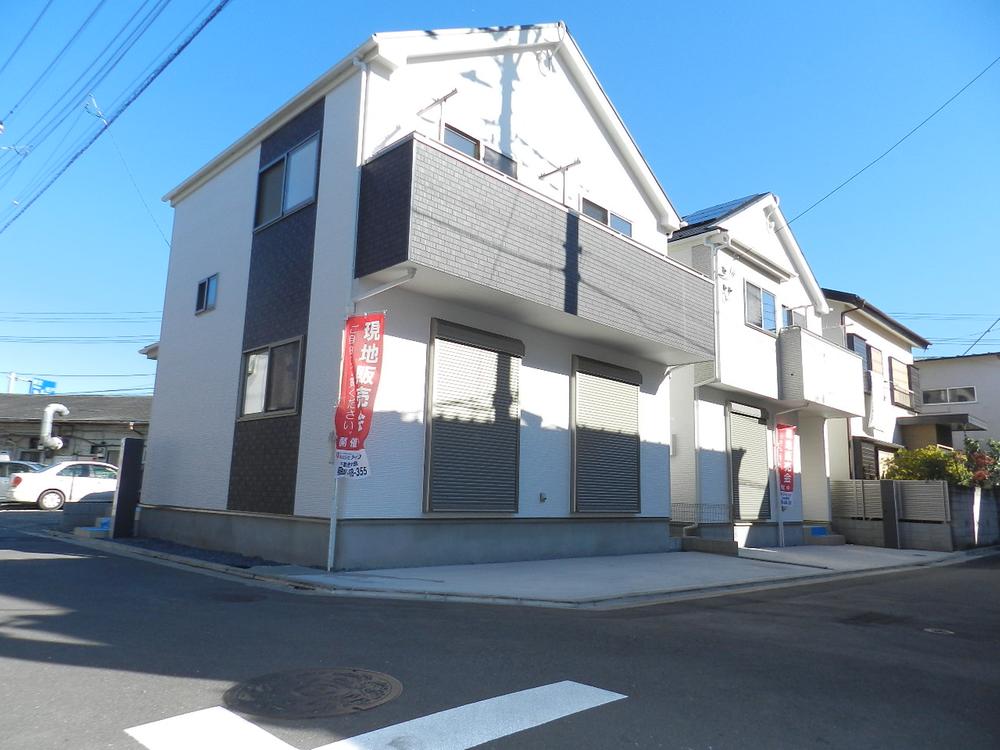 Local appearance photo
現地外観写真
Floor plan間取り図 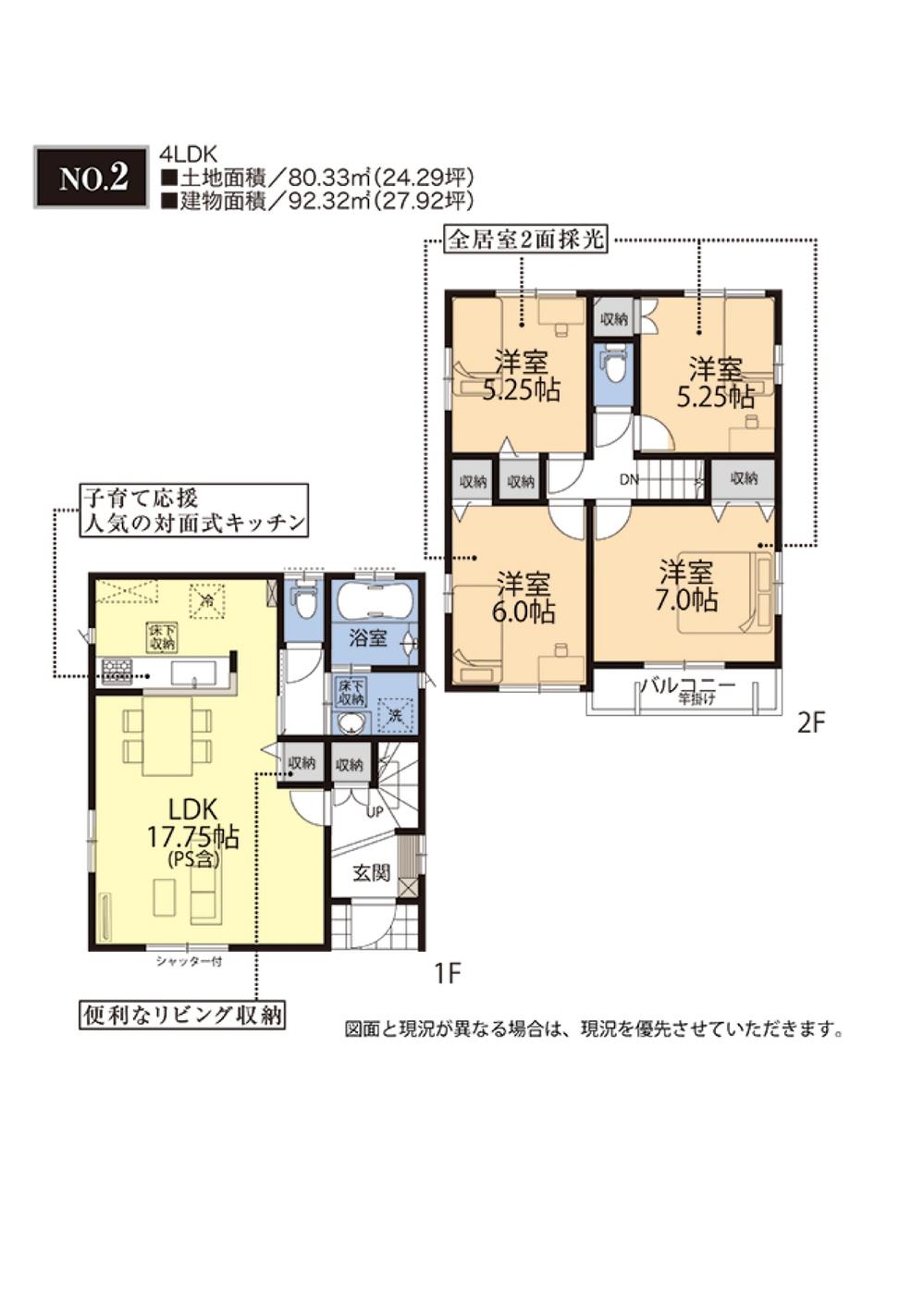 39,800,000 yen, 4LDK, Land area 80.33 sq m , Building area 92.32 sq m All Western-style 4LDK
3980万円、4LDK、土地面積80.33m2、建物面積92.32m2 オール洋室4LDK
Kitchenキッチン 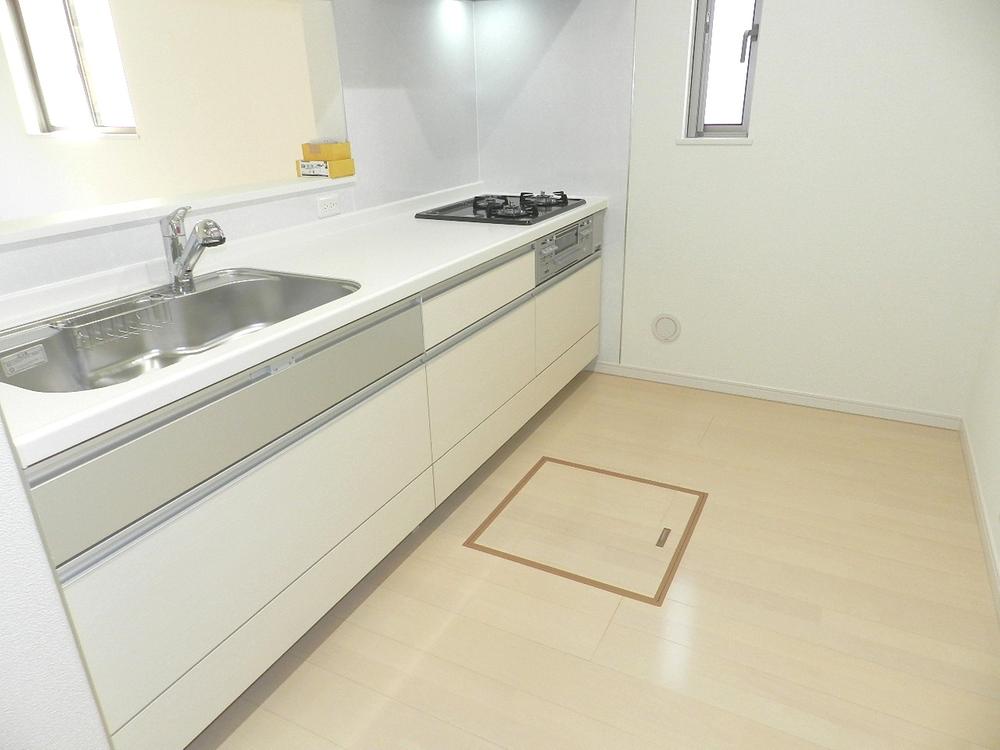 Face-to-face kitchen
対面式キッチン
Local appearance photo現地外観写真 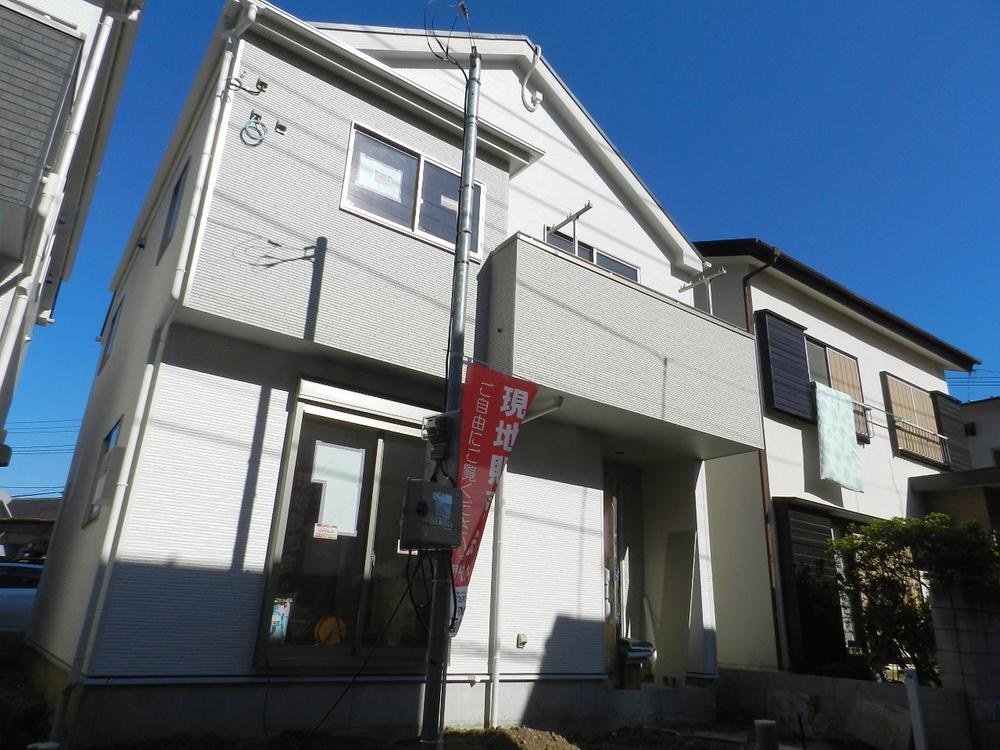 South-facing sun per well per
南向きにつき陽当り良好
Livingリビング 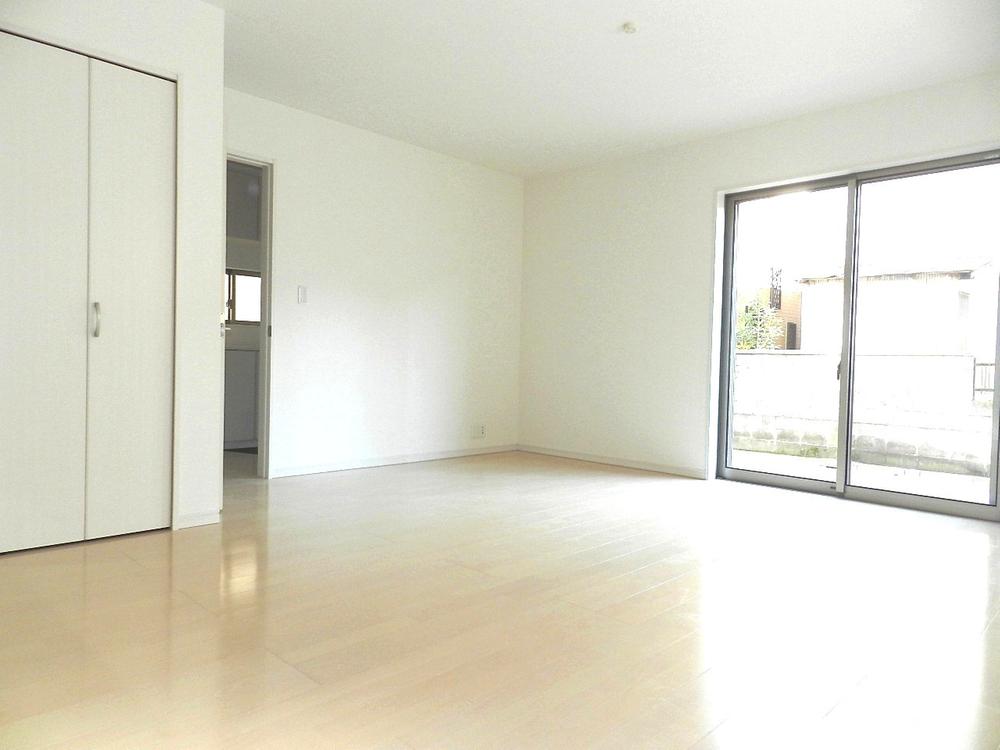 Indoor (12 May 2013) Shooting
室内(2013年12月)撮影
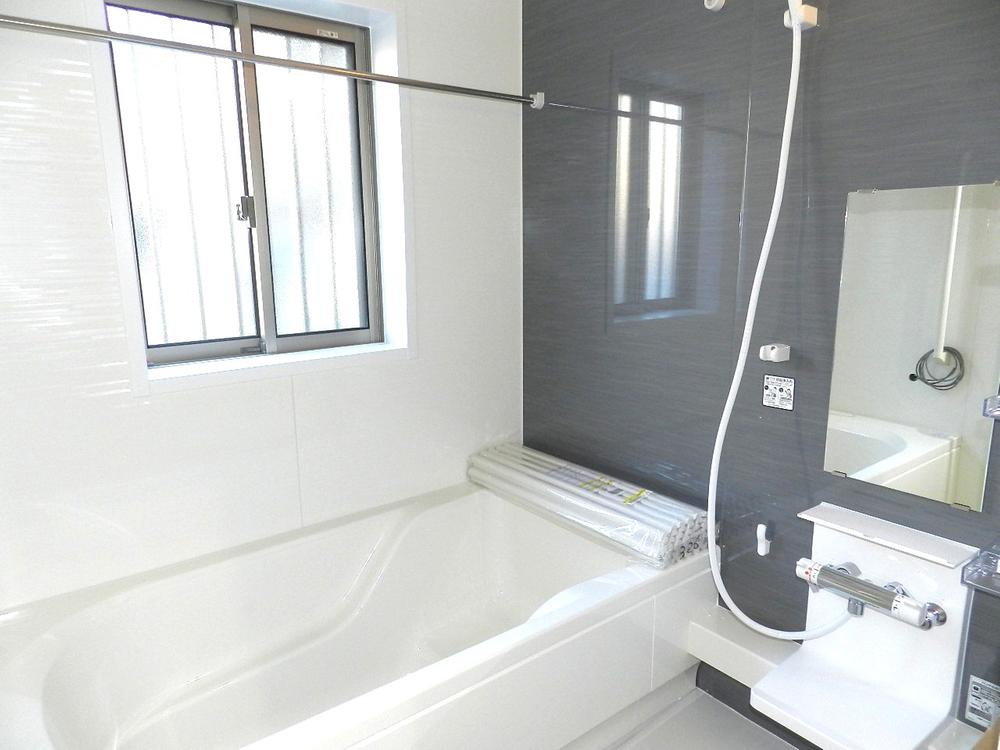 Bathroom
浴室
Non-living roomリビング以外の居室 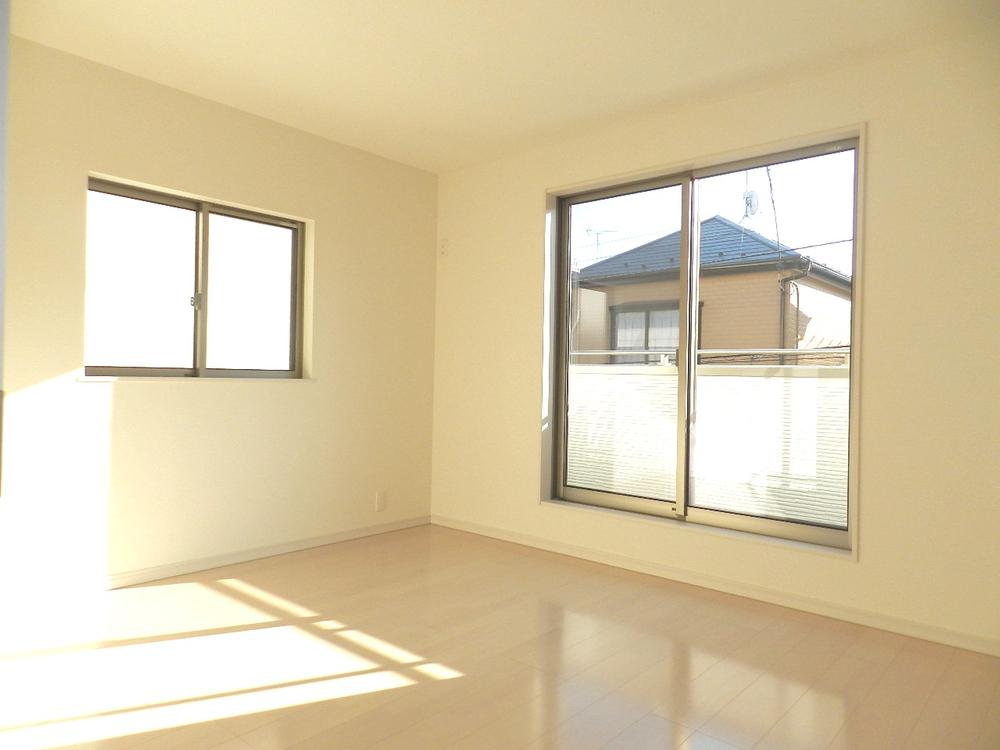 Indoor (12 May 2013) Shooting
室内(2013年12月)撮影
Wash basin, toilet洗面台・洗面所 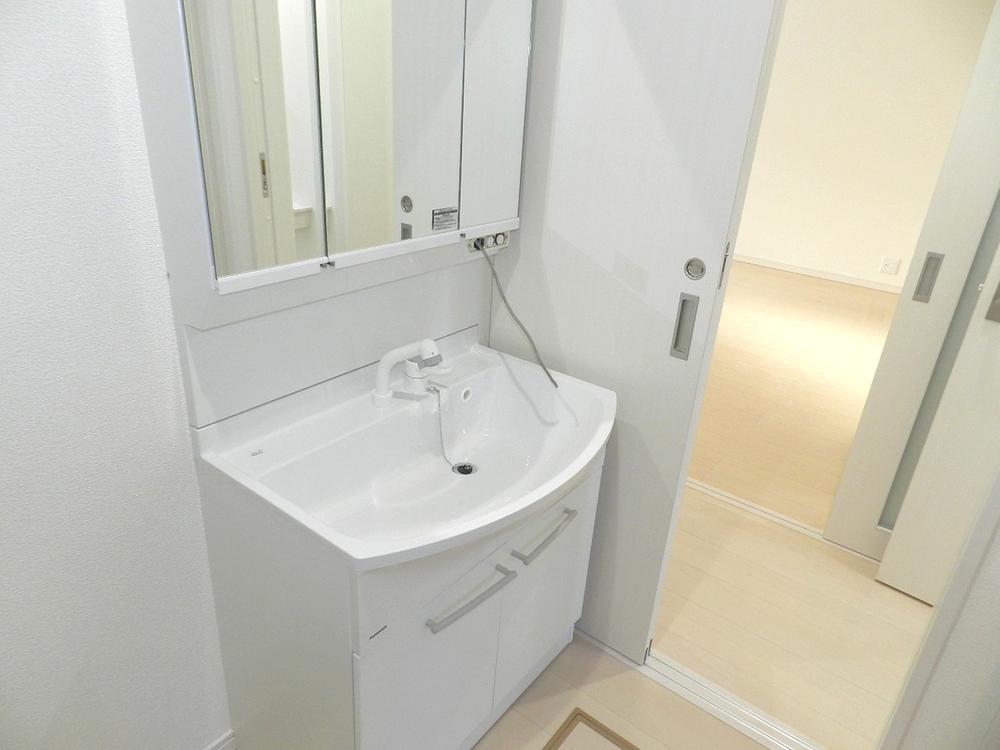 Indoor (12 May 2013) Shooting
室内(2013年12月)撮影
Receipt収納 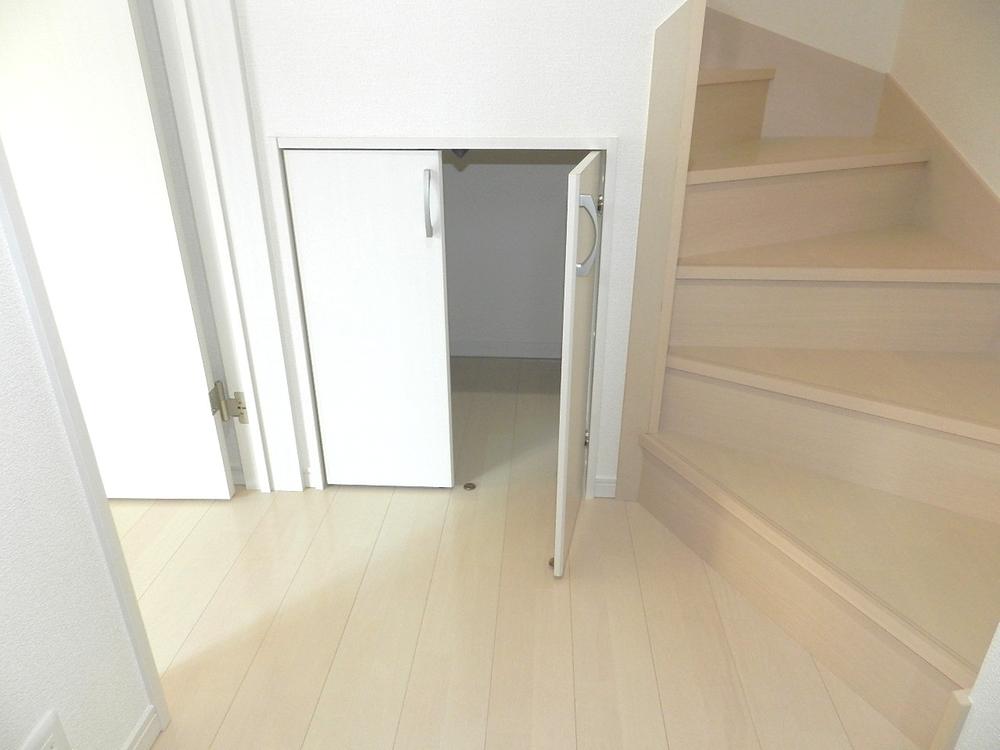 Indoor (12 May 2013) Shooting
室内(2013年12月)撮影
Toiletトイレ 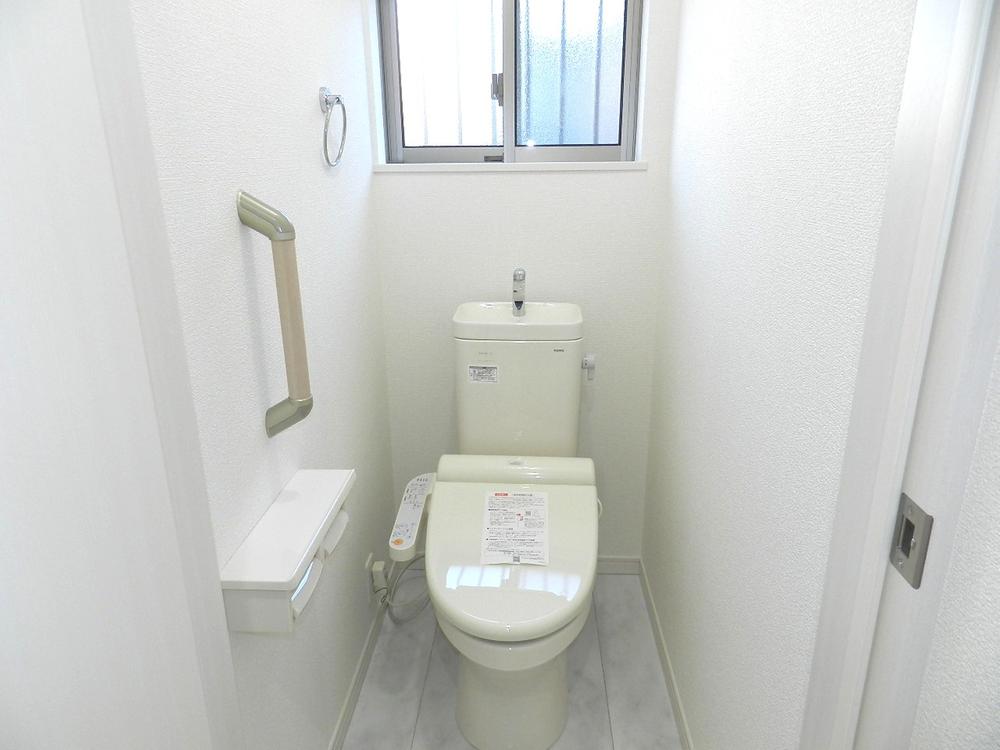 Indoor (12 May 2013) Shooting
室内(2013年12月)撮影
Local photos, including front road前面道路含む現地写真 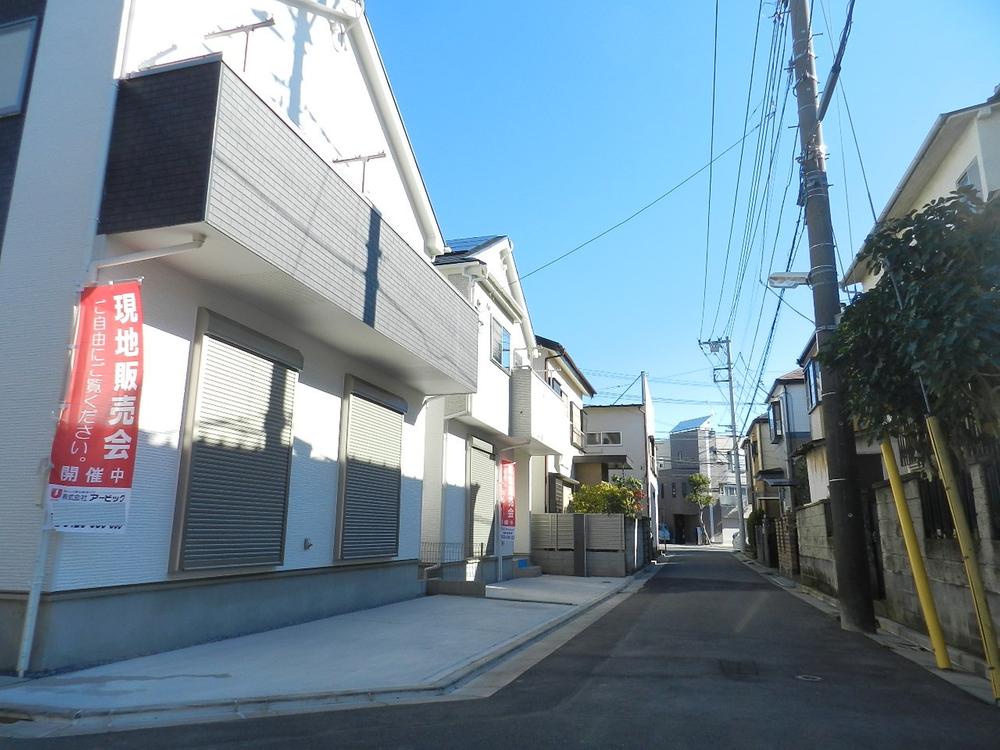 South front road
南側前面道路
Parking lot駐車場 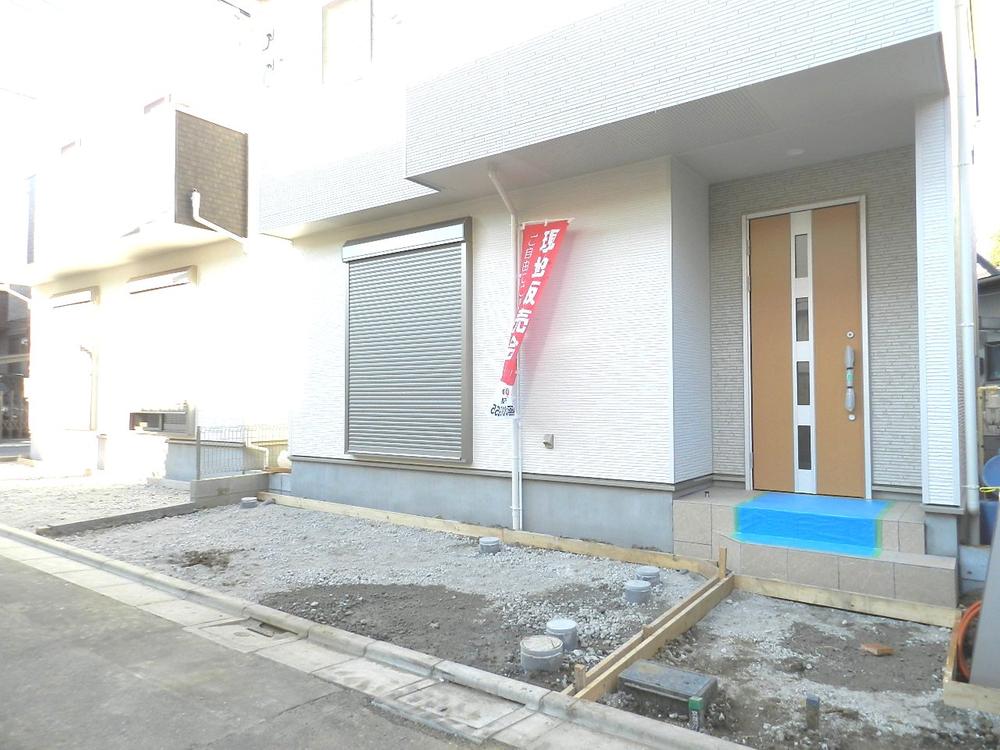 Local (12 May 2013) Shooting
現地(2013年12月)撮影
Balconyバルコニー 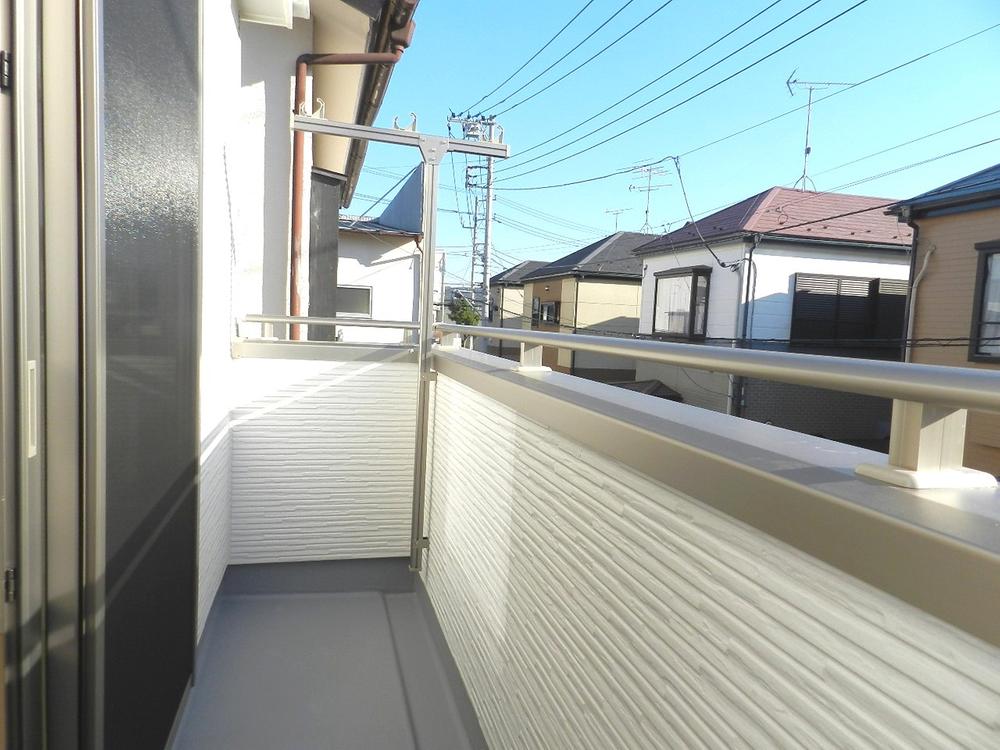 Indoor (12 May 2013) Shooting
室内(2013年12月)撮影
Supermarketスーパー 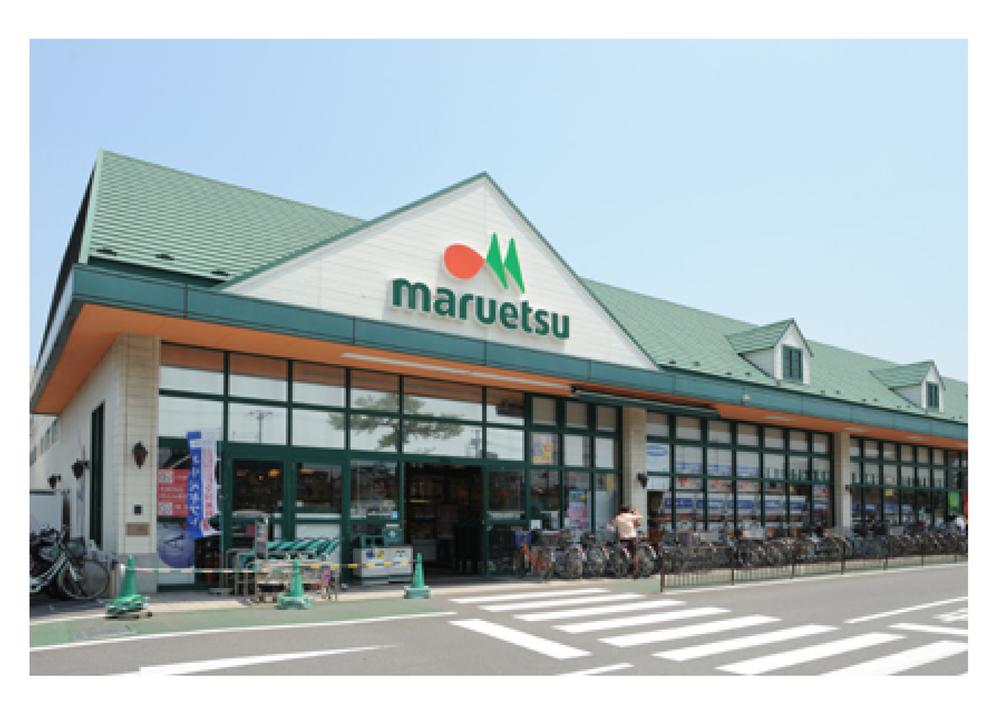 Maruetsu 310m until Ichikawa Kanno shop
マルエツ市川菅野店まで310m
Compartment figure区画図 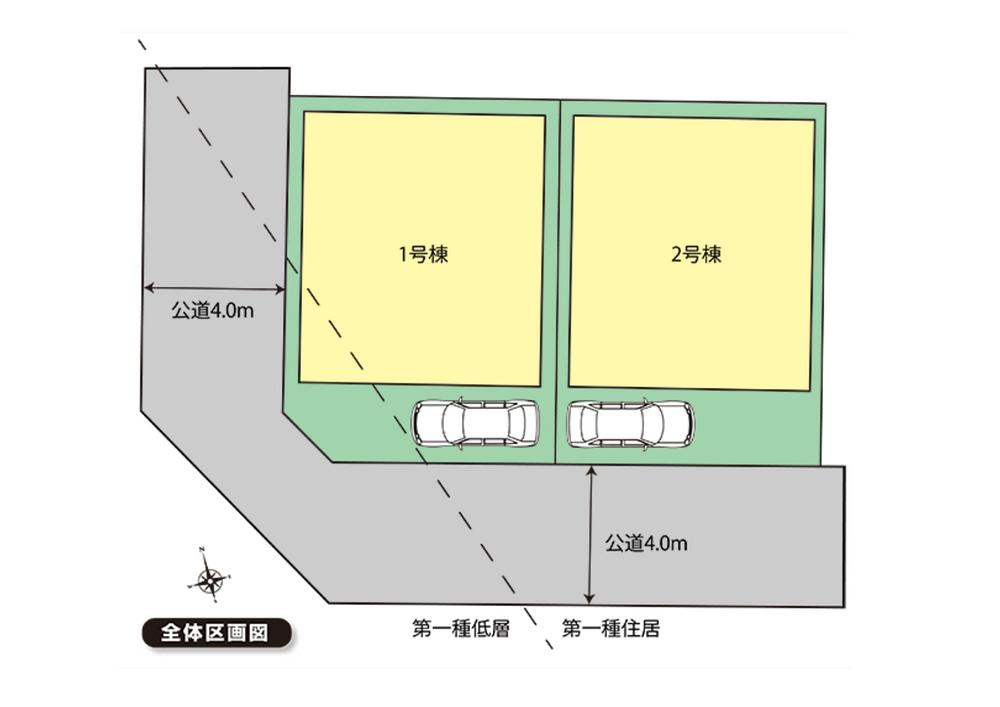 39,800,000 yen, 4LDK, Land area 80.33 sq m , Building area 92.32 sq m
3980万円、4LDK、土地面積80.33m2、建物面積92.32m2
Otherその他 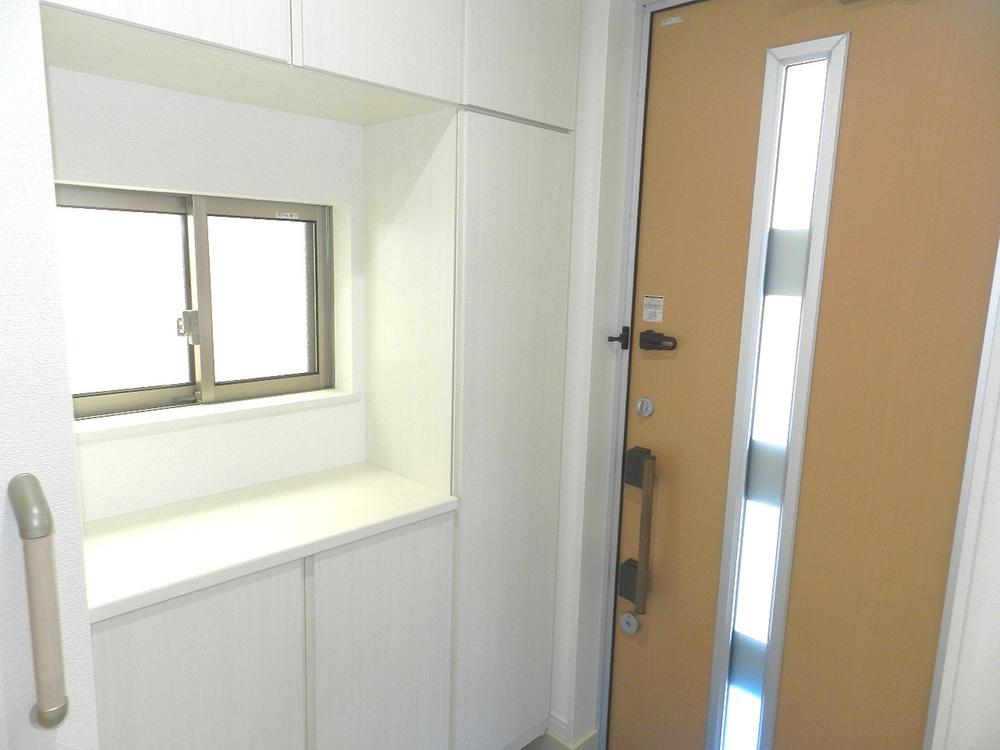 Shoes BOX
シューズBOX
Livingリビング 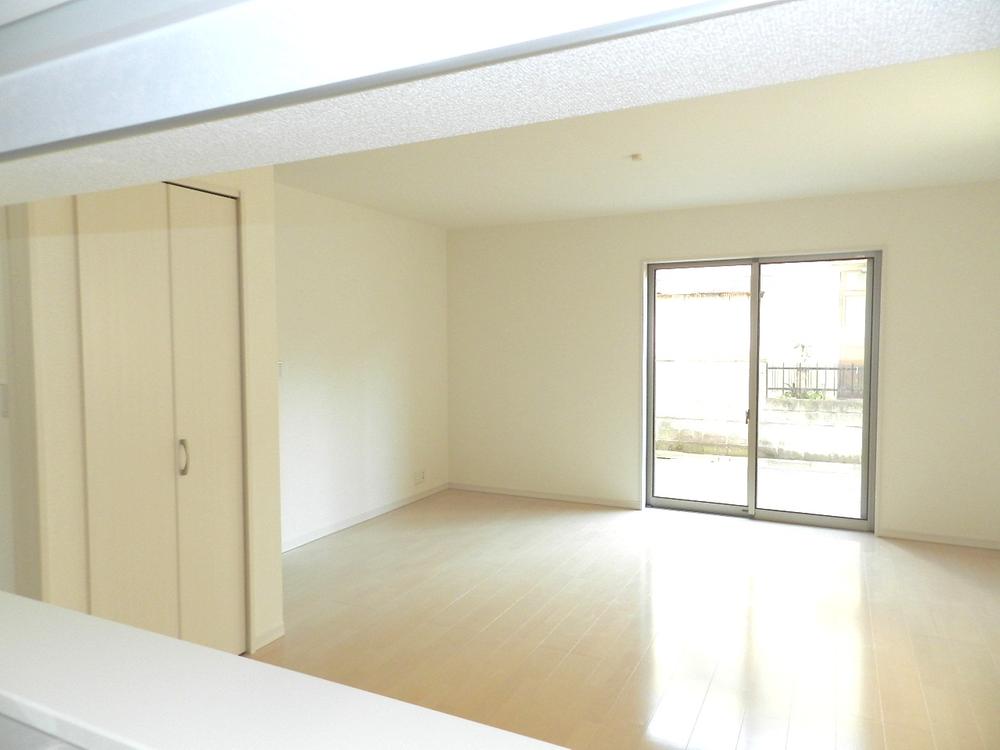 Indoor (12 May 2013) Shooting
室内(2013年12月)撮影
Non-living roomリビング以外の居室 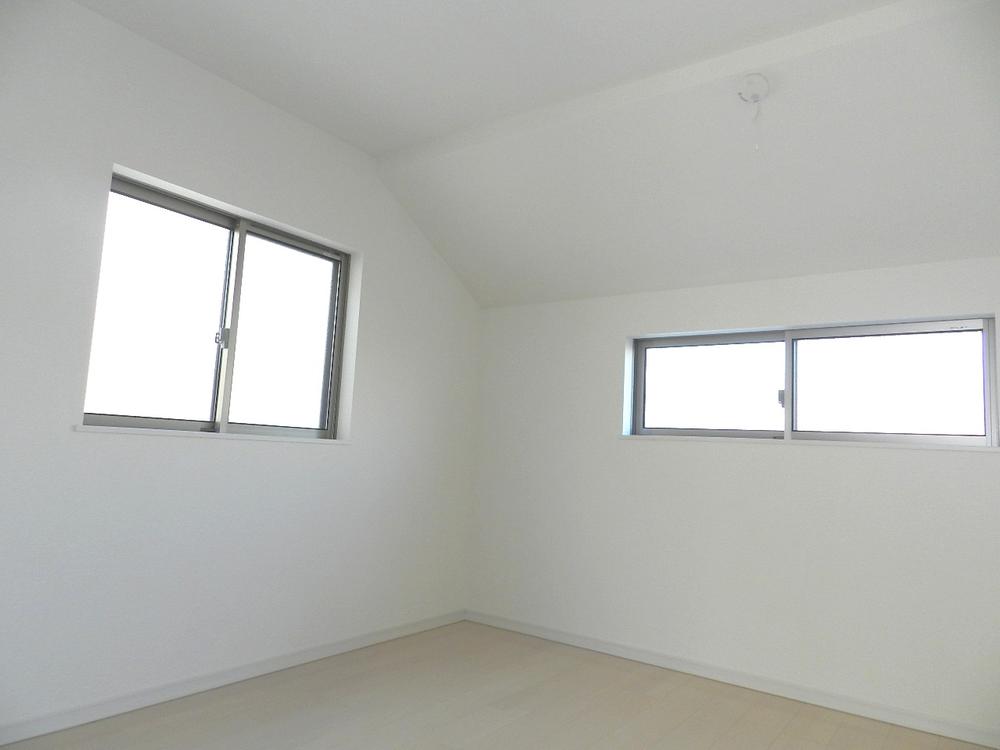 Indoor (12 May 2013) Shooting
室内(2013年12月)撮影
Convenience storeコンビニ 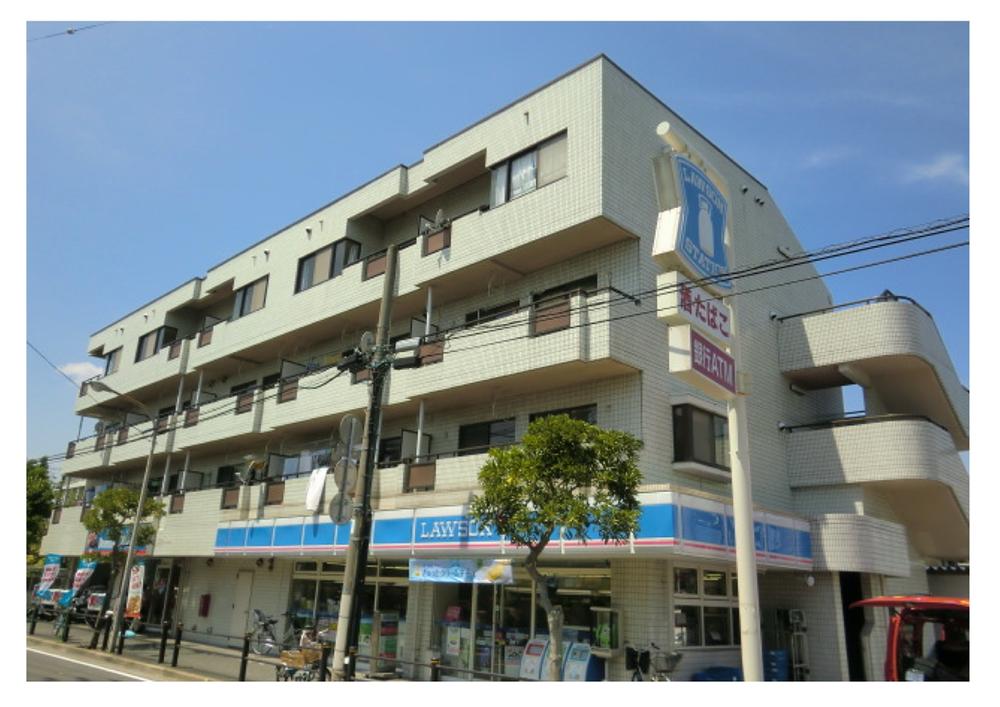 422m until Lawson Kanno 5-chome
ローソン菅野5丁目店まで422m
Otherその他 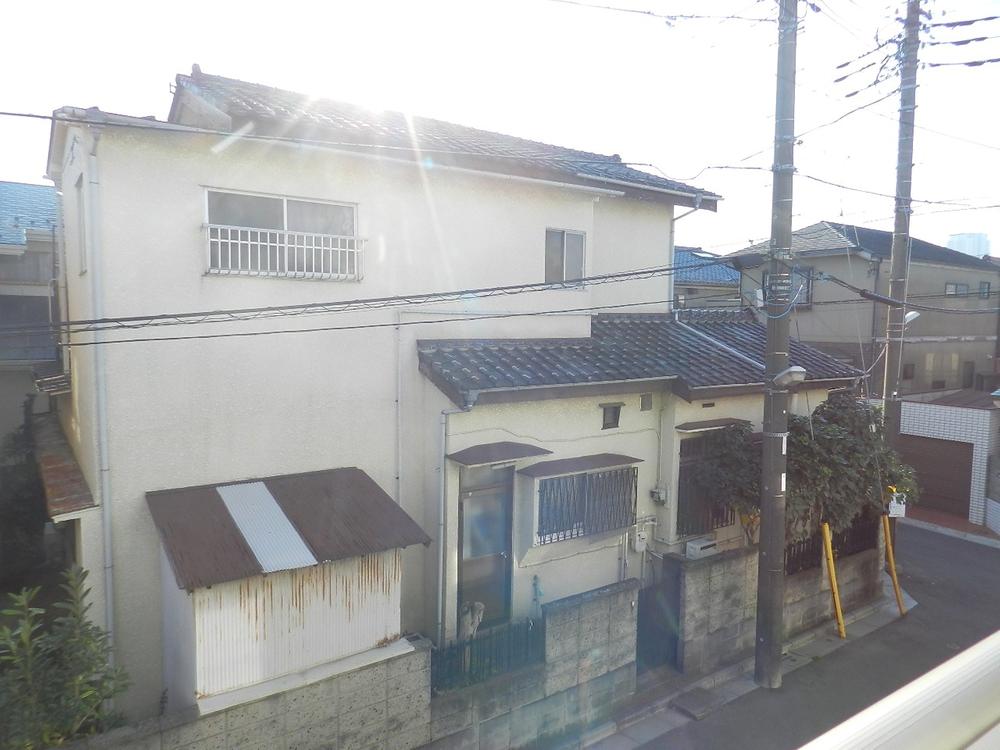 South view
南側眺望
Home centerホームセンター 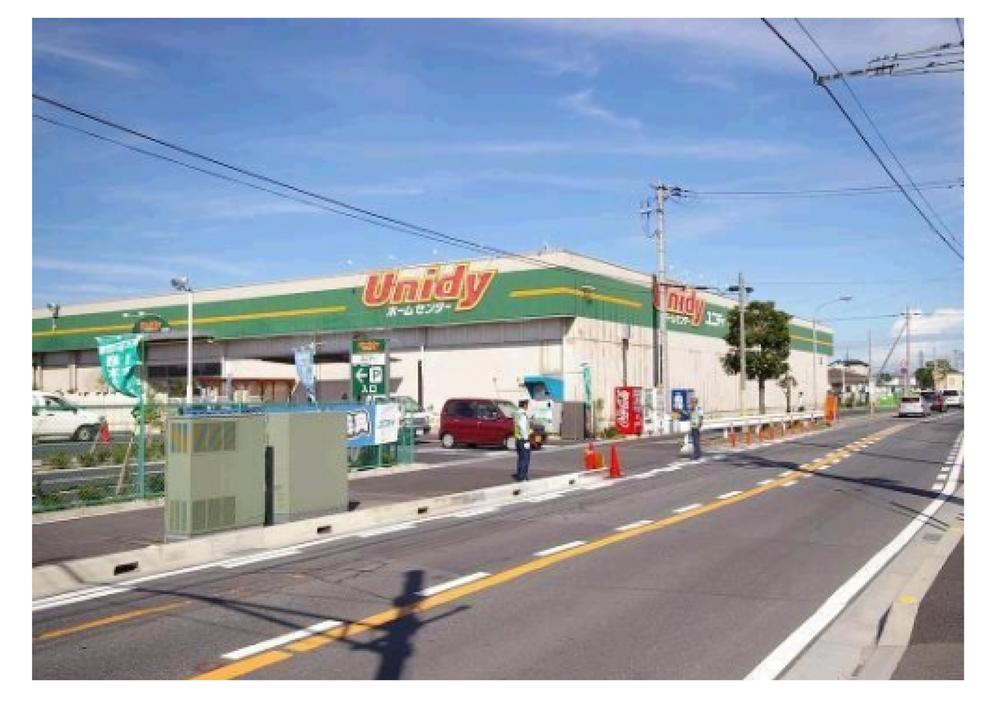 Until Yunidi Kanno shop 385m
ユニディ菅野店まで385m
Location
|























