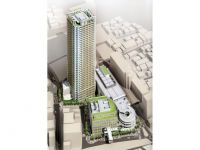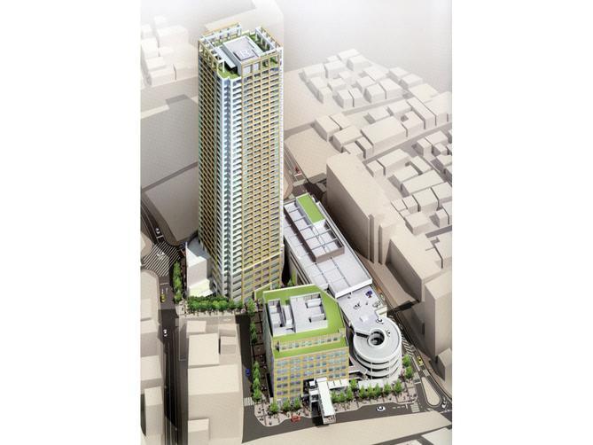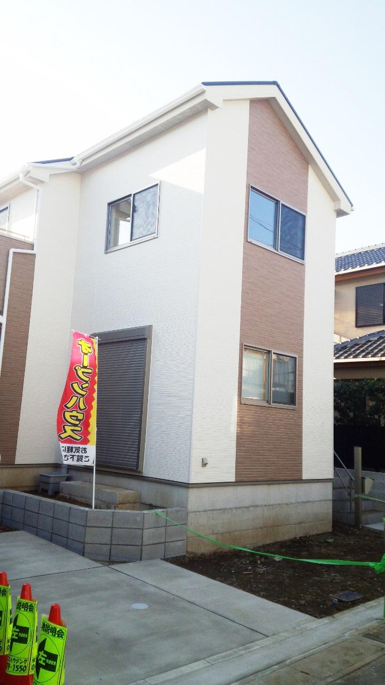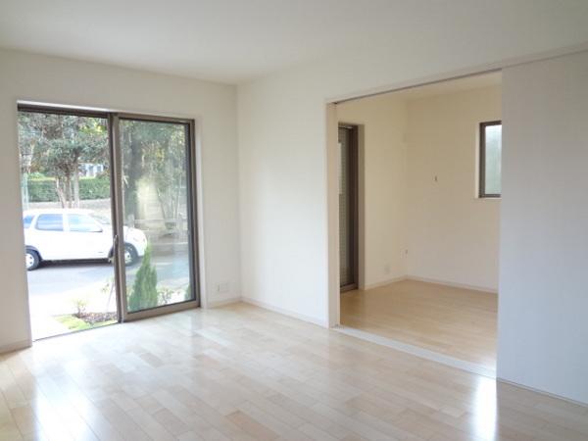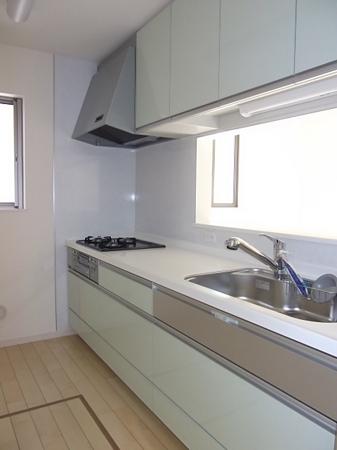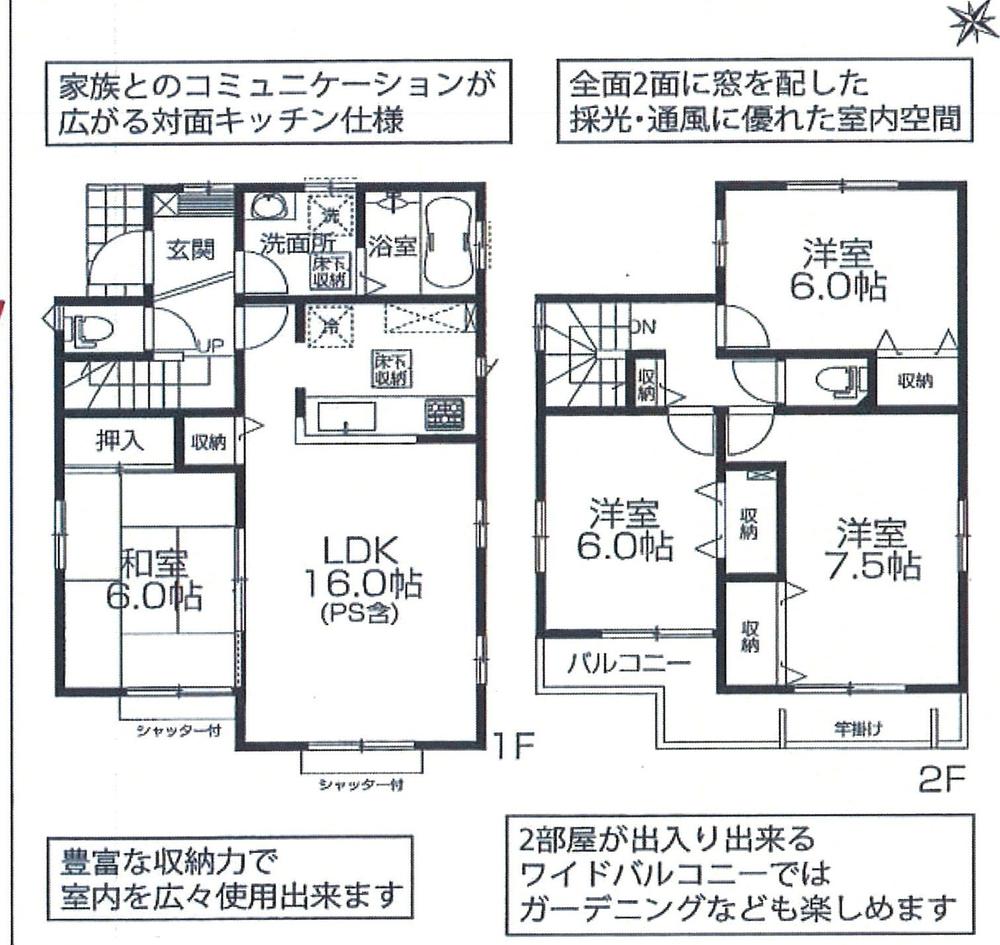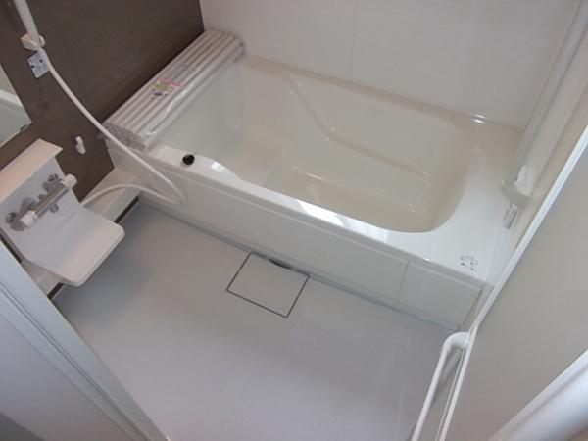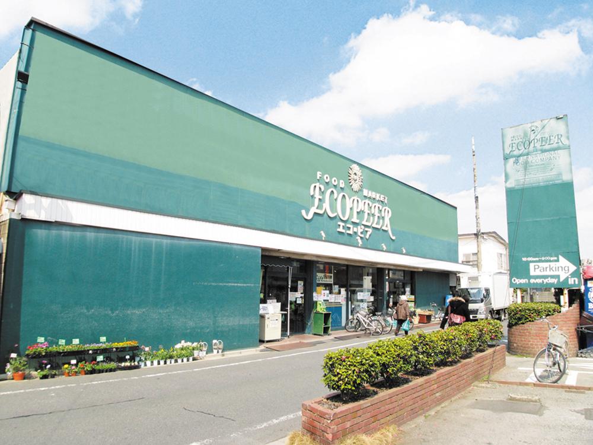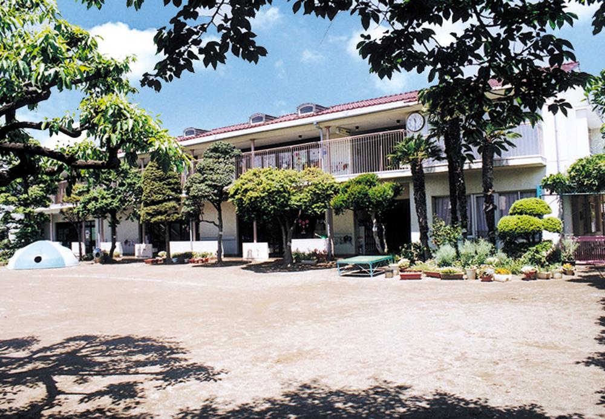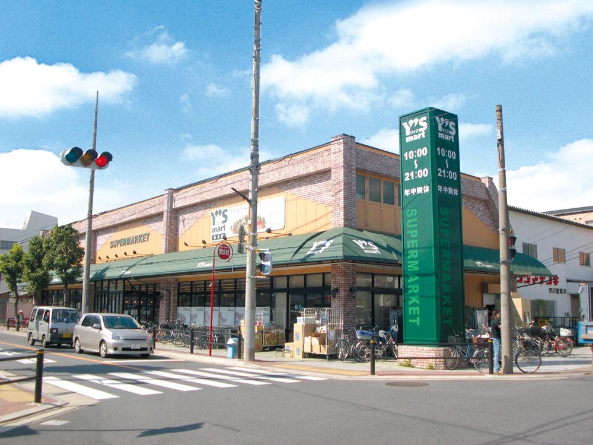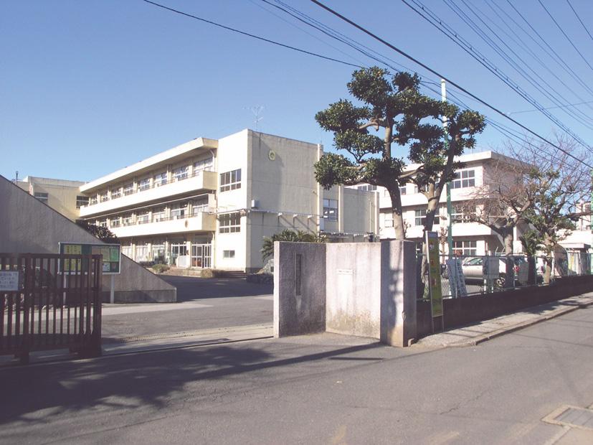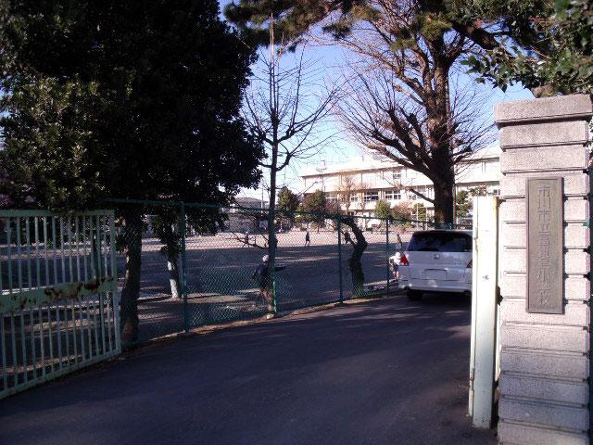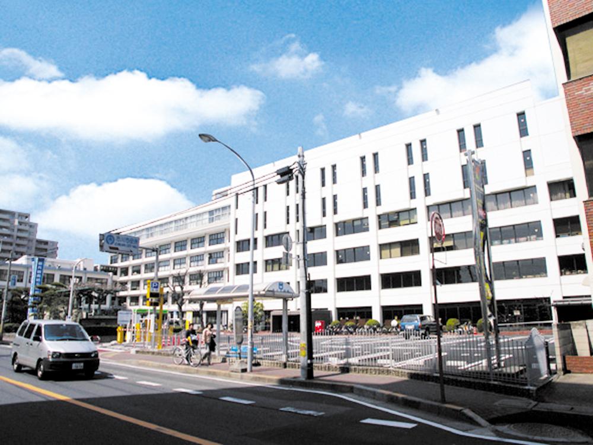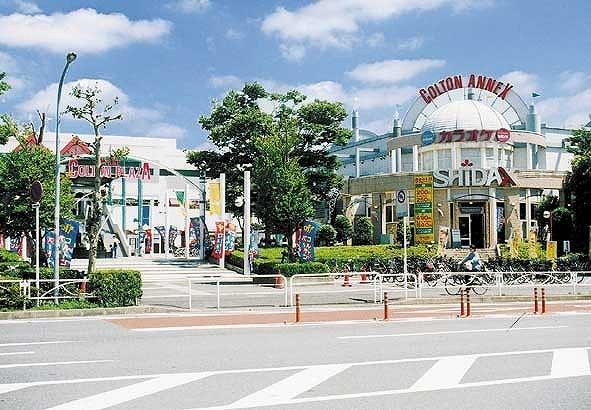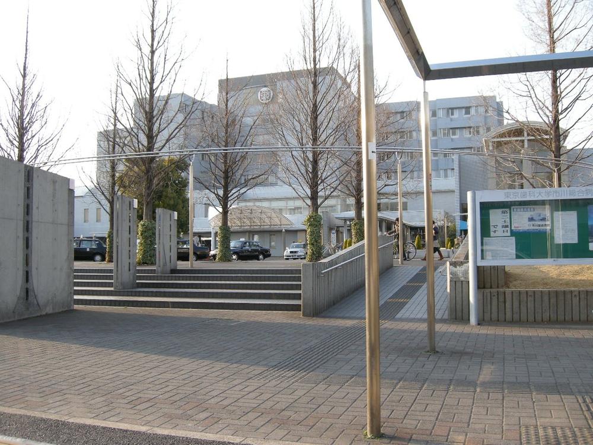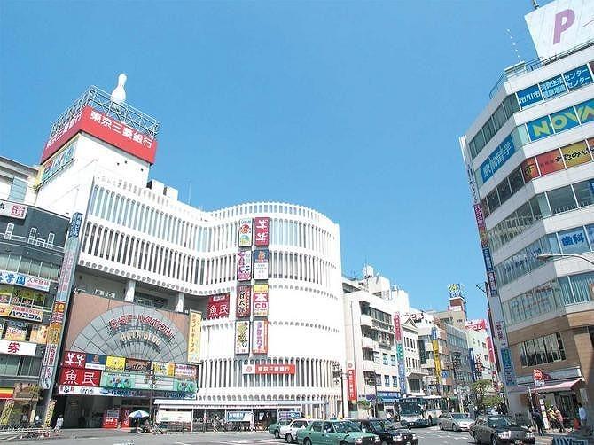|
|
Ichikawa City, Chiba Prefecture
千葉県市川市
|
|
JR Sobu Line "Motoyawata" walk 17 minutes
JR総武線「本八幡」歩17分
|
|
New homes of solar panels installed, Land in 43 square meters more than there is also the garden.
太陽光パネル搭載の新築住宅、土地も43坪超でお庭もございます。
|
|
■ Land 40 square meters or more ■ Walk-in closet ■ Continuation of the Japanese-style room from LDK ■ Solar panels standard equipment ■ Car space two possible ■ Face-to-face kitchen ■ Flat to the station
■土地40坪以上■ウォークインクローゼット■LDKから続きの和室■太陽光パネル標準装備■カースペース2台可能■対面キッチン■駅まで平坦
|
Features pickup 特徴ピックアップ | | Construction housing performance with evaluation / Design house performance with evaluation / Measures to conserve energy / Long-term high-quality housing / Corresponding to the flat-35S / Solar power system / Year Available / Parking two Allowed / Immediate Available / 2 along the line more accessible / System kitchen / Bathroom Dryer / Yang per good / Flat to the station / A quiet residential area / LDK15 tatami mats or more / Japanese-style room / Starting station / Shaping land / Washbasin with shower / Face-to-face kitchen / Wide balcony / Toilet 2 places / Bathroom 1 tsubo or more / 2-story / South balcony / Double-glazing / Zenshitsuminami direction / Warm water washing toilet seat / Nantei / Underfloor Storage / The window in the bathroom / TV monitor interphone / Walk-in closet / water filter / City gas / Flat terrain 建設住宅性能評価付 /設計住宅性能評価付 /省エネルギー対策 /長期優良住宅 /フラット35Sに対応 /太陽光発電システム /年内入居可 /駐車2台可 /即入居可 /2沿線以上利用可 /システムキッチン /浴室乾燥機 /陽当り良好 /駅まで平坦 /閑静な住宅地 /LDK15畳以上 /和室 /始発駅 /整形地 /シャワー付洗面台 /対面式キッチン /ワイドバルコニー /トイレ2ヶ所 /浴室1坪以上 /2階建 /南面バルコニー /複層ガラス /全室南向き /温水洗浄便座 /南庭 /床下収納 /浴室に窓 /TVモニタ付インターホン /ウォークインクロゼット /浄水器 /都市ガス /平坦地 |
Property name 物件名 | | Higashisugano 3-chome Newly built one detached Land 43 square meters with 東菅野3丁目 新築一戸建 土地43坪つき |
Price 価格 | | 44,800,000 yen 4480万円 |
Floor plan 間取り | | 4LDK 4LDK |
Units sold 販売戸数 | | 1 units 1戸 |
Total units 総戸数 | | 1 units 1戸 |
Land area 土地面積 | | 142.3 sq m (43.04 tsubo) (Registration) 142.3m2(43.04坪)(登記) |
Building area 建物面積 | | 97.5 sq m (29.49 tsubo) (measured) 97.5m2(29.49坪)(実測) |
Driveway burden-road 私道負担・道路 | | Nothing 無 |
Completion date 完成時期(築年月) | | October 2013 2013年10月 |
Address 住所 | | Ichikawa City, Chiba Prefecture Higashisugano 3 千葉県市川市東菅野3 |
Traffic 交通 | | JR Sobu Line "Motoyawata" walk 17 minutes Keisei Main Line "Keisei Yawata" walk 13 minutes
Toei Shinjuku Line "Motoyawata" walk 16 minutes JR総武線「本八幡」歩17分京成本線「京成八幡」歩13分
都営新宿線「本八幡」歩16分
|
Related links 関連リンク | | [Related Sites of this company] 【この会社の関連サイト】 |
Person in charge 担当者より | | Person in charge of forest Keitaro Age: 20s 担当者林野 慶太郎年齢:20代 |
Contact お問い合せ先 | | TEL: 0800-603-1524 [Toll free] mobile phone ・ Also available from PHS
Caller ID is not notified
Please contact the "we saw SUUMO (Sumo)"
If it does not lead, If the real estate company TEL:0800-603-1524【通話料無料】携帯電話・PHSからもご利用いただけます
発信者番号は通知されません
「SUUMO(スーモ)を見た」と問い合わせください
つながらない方、不動産会社の方は
|
Building coverage, floor area ratio 建ぺい率・容積率 | | 40% ・ 80% 40%・80% |
Time residents 入居時期 | | Immediate available 即入居可 |
Land of the right form 土地の権利形態 | | Ownership 所有権 |
Structure and method of construction 構造・工法 | | Wooden 2-story (framing method) 木造2階建(軸組工法) |
Other limitations その他制限事項 | | Scenic zone 風致地区 |
Overview and notices その他概要・特記事項 | | Contact: Forest Service Keitaro, Facilities: Public Water Supply, Individual septic tank, City gas, Parking: car space 担当者:林野 慶太郎、設備:公営水道、個別浄化槽、都市ガス、駐車場:カースペース |
Company profile 会社概要 | | <Mediation> Governor of Chiba Prefecture (6) No. 011308 (Ltd.) YutakaTomo housing Yubinbango272-0023 Ichikawa, Chiba Prefecture Minamiyahata 3-14-20 <仲介>千葉県知事(6)第011308号(株)豊友ハウジング〒272-0023 千葉県市川市南八幡3-14-20 |
