New Homes » Kanto » Chiba Prefecture » Ichikawa
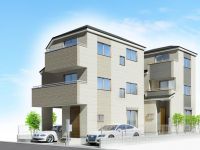 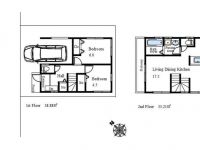
| | Ichikawa City, Chiba Prefecture 千葉県市川市 |
| Tokyo Metro Tozai Line "Minamigyotoku" walk 14 minutes 東京メトロ東西線「南行徳」歩14分 |
| [New Year January 4 (Saturday) 5 (Sunday) local sales meeting during the reception! ] Balcony two places of large 4LDK of the building about 34 square meters, It is the property of the room a certain floor plan. The living is with gas floor heating. 【新年1月4日(土)5日(日)現地販売会受付中!】建物約34坪の大型4LDKのバルコニー2カ所付き、ゆとりある間取りの物件です。リビングにはガス床暖房付きです。 |
| ■ Minamigyotoku Station, Gyōtoku Station is available. ■ primary school, Junior high school, Supermarket, Drug store, convenience store, For park and within walking distance, Living environment is good. ■ Ground improvement already, Building is guaranteed for up to 35 years. ========================== Local tours during the reception! 10:00 ~ 17:00 The hope of customers, Nearby properties also weekday of guidance that we will introduce is also possible. Feel free to toll-free, please contact us 0800-603-6439 ========================== ↓ For more information, please refer to the photo below ↓ ■南行徳駅、行徳駅利用可能です。■小学校、中学校、スーパー、ドラッグストア、コンビニ、公園などが徒歩圏内のため、住環境良好です。■地盤改良済み、建物は最長35年の保証付きです。==========================現地見学会受付中!10:00 ~ 17:00ご希望のお客様には、近隣物件もご紹介させていただきます平日のご案内も可能です。お気軽にお問い合わせくださいフリーダイヤル 0800-603-6439==========================↓詳細は下の写真をご覧下さい↓ |
Local guide map 現地案内図 | | Local guide map 現地案内図 | Features pickup 特徴ピックアップ | | Corresponding to the flat-35S / Pre-ground survey / 2 along the line more accessible / Energy-saving water heaters / Bathroom Dryer / LDK15 tatami mats or more / Or more before road 6m / Shaping land / Washbasin with shower / Face-to-face kitchen / Toilet 2 places / Bathroom 1 tsubo or more / All living room flooring / Built garage / Three-story or more / Living stairs / City gas / Floor heating フラット35Sに対応 /地盤調査済 /2沿線以上利用可 /省エネ給湯器 /浴室乾燥機 /LDK15畳以上 /前道6m以上 /整形地 /シャワー付洗面台 /対面式キッチン /トイレ2ヶ所 /浴室1坪以上 /全居室フローリング /ビルトガレージ /3階建以上 /リビング階段 /都市ガス /床暖房 | Event information イベント情報 | | Local sales meetings (Please be sure to ask in advance) schedule / January 4 (Saturday) ・ January 5 (Sunday) time / 10:00 ~ 17:00 [New Year January 4 (Saturday), 5 (Sunday) local tours held] Held 10:00 ~ 17:00 If you would like a model house visits, Please make your reservation in advance. 現地販売会(事前に必ずお問い合わせください)日程/1月4日(土曜日)・1月5日(日曜日)時間/10:00 ~ 17:00【新年1月4日(土)、5日(日)現地見学会開催】開催時間10:00 ~ 17:00モデルハウス見学をご希望の方は、事前にご予約ください。 | Property name 物件名 | | Libre Garden Minamigyotoku リーブルガーデン南行徳 | Price 価格 | | 43,800,000 yen 4380万円 | Floor plan 間取り | | 4LDK 4LDK | Units sold 販売戸数 | | 1 units 1戸 | Total units 総戸数 | | 2 units 2戸 | Land area 土地面積 | | 67.37 sq m (registration) 67.37m2(登記) | Building area 建物面積 | | 112.59 sq m (registration) 112.59m2(登記) | Driveway burden-road 私道負担・道路 | | Nothing, Northwest 6m width 無、北西6m幅 | Completion date 完成時期(築年月) | | March 2014 2014年3月 | Address 住所 | | Ichikawa City, Chiba Prefecture Fukuei 3 千葉県市川市福栄3 | Traffic 交通 | | Tokyo Metro Tozai Line "Minamigyotoku" walk 14 minutes
Tokyo Metro Tozai Line "Gyotoku" walk 17 minutes 東京メトロ東西線「南行徳」歩14分
東京メトロ東西線「行徳」歩17分
| Related links 関連リンク | | [Related Sites of this company] 【この会社の関連サイト】 | Person in charge 担当者より | | Person in charge of real-estate and building Takada Hiroshi Age: 30 Daigyokai Experience: 15 years the real thrill of this work is still, It is your smile. Really impressed when tell me, "I also thank you a long-term relationship from now" when your delivery of home. We have gotten a reputation for fine support. 担当者宅建高田 裕士年齢:30代業界経験:15年この仕事の醍醐味はやっぱり、お客様の笑顔です。お家のお引き渡しの時に「これからも長いお付き合いをお願いしますね」なんて言われると本当に感動します。細かいサポートに定評を頂いております。 | Contact お問い合せ先 | | TEL: 0800-601-4786 [Toll free] mobile phone ・ Also available from PHS
Caller ID is not notified
Please contact the "we saw SUUMO (Sumo)"
If it does not lead, If the real estate company TEL:0800-601-4786【通話料無料】携帯電話・PHSからもご利用いただけます
発信者番号は通知されません
「SUUMO(スーモ)を見た」と問い合わせください
つながらない方、不動産会社の方は
| Building coverage, floor area ratio 建ぺい率・容積率 | | 60% ・ 200% 60%・200% | Time residents 入居時期 | | March 2014 schedule 2014年3月予定 | Land of the right form 土地の権利形態 | | Ownership 所有権 | Structure and method of construction 構造・工法 | | Wooden three-story (framing method) 木造3階建(軸組工法) | Use district 用途地域 | | Two mid-high 2種中高 | Overview and notices その他概要・特記事項 | | Contact: Takada Hiroshi, Facilities: Public Water Supply, This sewage, City gas, Building confirmation number: No. 01668, Parking: Garage 担当者:高田 裕士、設備:公営水道、本下水、都市ガス、建築確認番号:01668号、駐車場:車庫 | Company profile 会社概要 | | <Marketing alliance (agency)> Governor of Tokyo (2) No. 085476 (Corporation) Tokyo Metropolitan Government Building Lots and Buildings Transaction Business Association (Corporation) metropolitan area real estate Fair Trade Council member (Ltd.) realistic Navi Yubinbango132-0035 Hirai Edogawa-ku, Tokyo 4-9-12 <販売提携(代理)>東京都知事(2)第085476号(公社)東京都宅地建物取引業協会会員 (公社)首都圏不動産公正取引協議会加盟(株)リアルナビ〒132-0035 東京都江戸川区平井4-9-12 |
Rendering (appearance)完成予想図(外観) 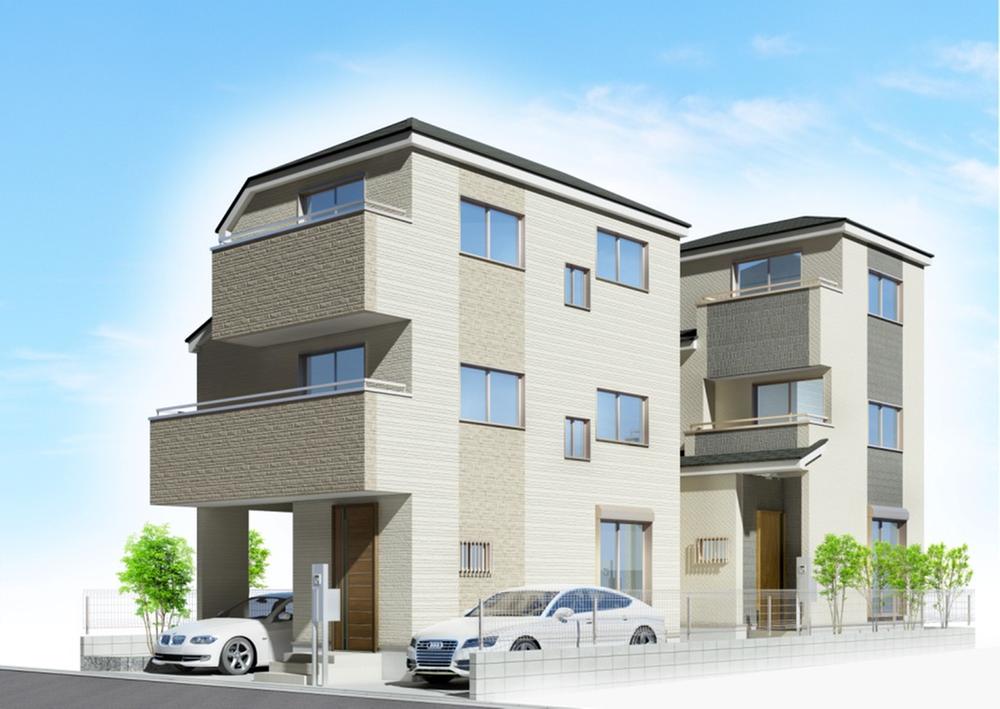 (1 Building) Rendering
(1号棟)完成予想図
Floor plan間取り図 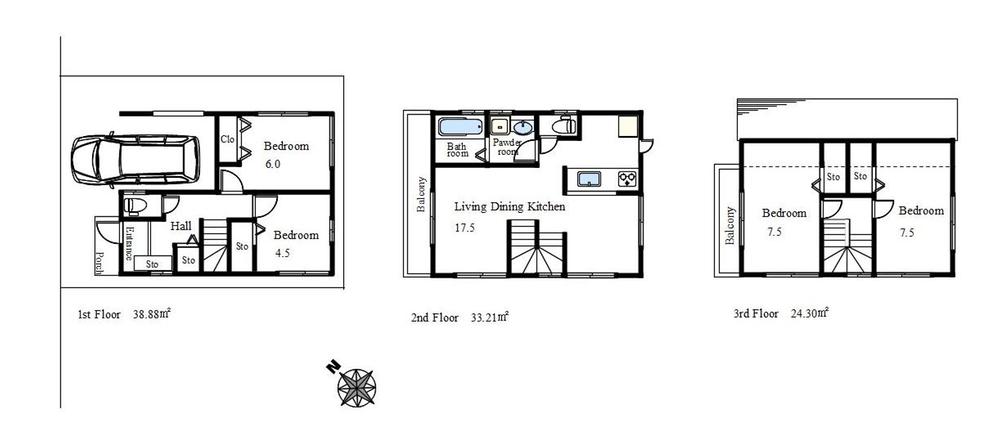 43,800,000 yen, 4LDK, Land area 67.37 sq m , Building area 112.59 sq m 1 Building Floor Plan
4380万円、4LDK、土地面積67.37m2、建物面積112.59m2 1号棟間取り図
Compartment figure区画図 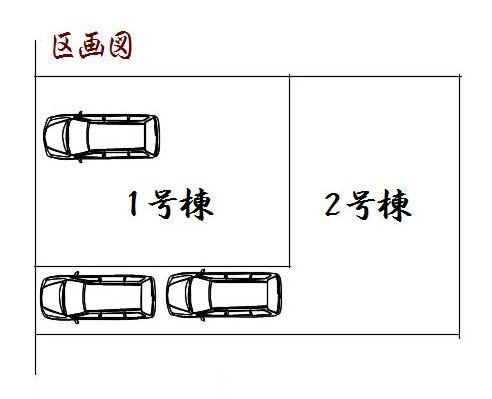 43,800,000 yen, 4LDK, Land area 67.37 sq m , Building area 112.59 sq m sectioning view
4380万円、4LDK、土地面積67.37m2、建物面積112.59m2 区割図
Same specifications photos (living)同仕様写真(リビング) 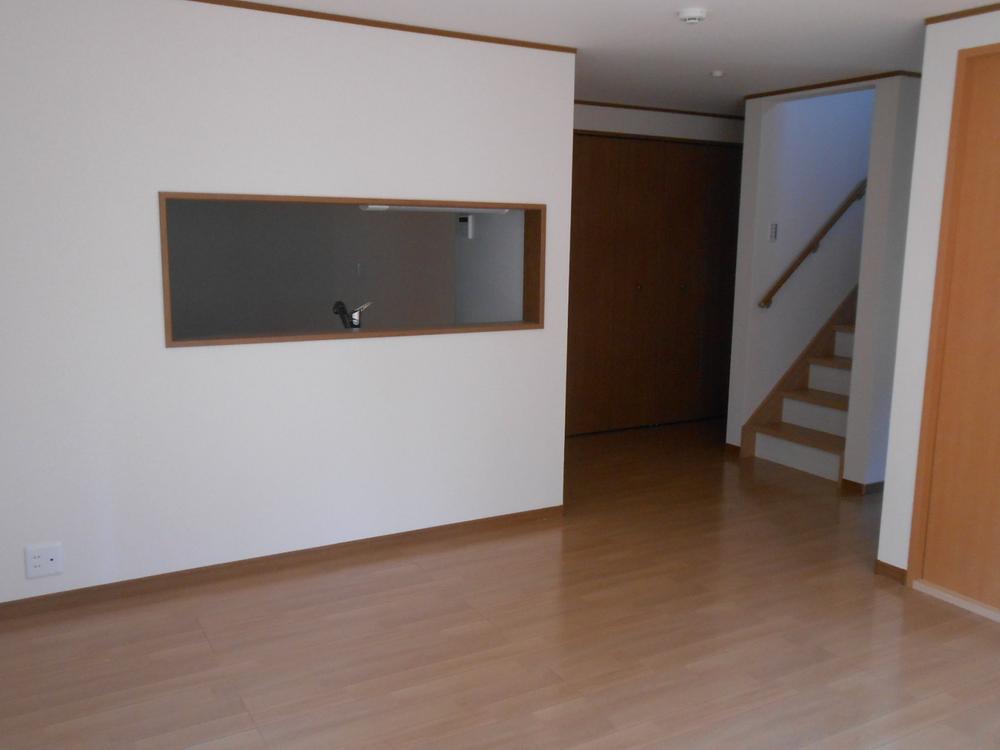 (1 Building) same specification
(1号棟)同仕様
Same specifications photo (bathroom)同仕様写真(浴室) 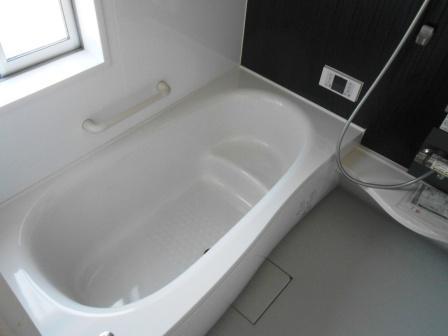 (1 Building) same specification Color selection is also possible up to a certain time
(1号棟)同仕様
一定の時期まではカラーセレクトも可能です
Same specifications photo (kitchen)同仕様写真(キッチン) 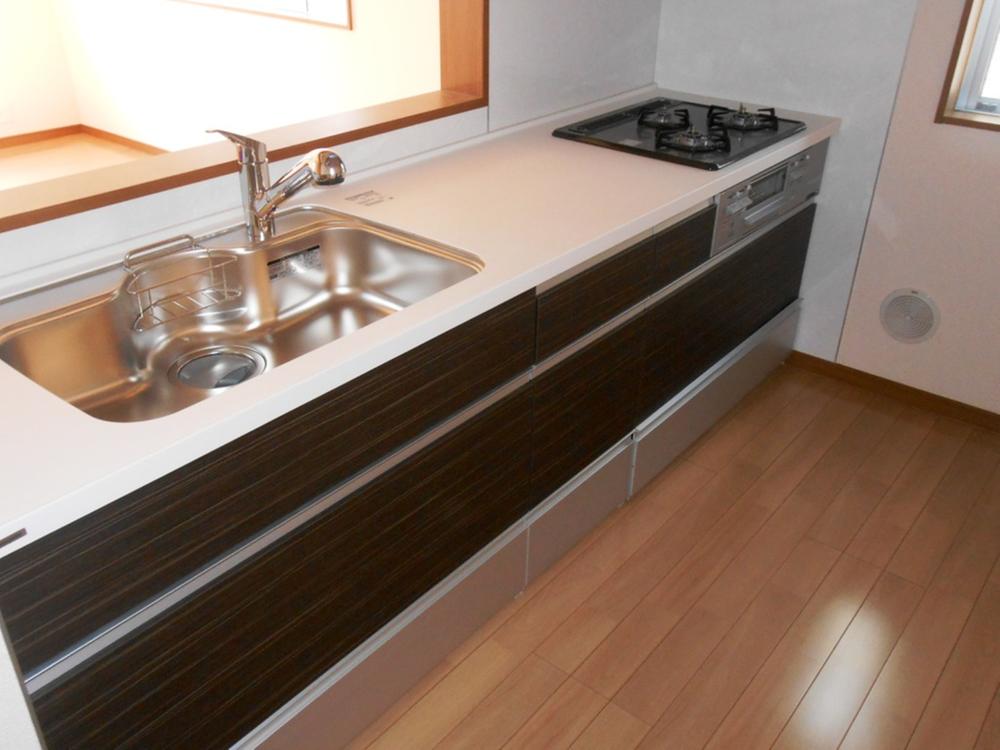 (1 Building) color selection is also possible to the same specification certain time
(1号棟)同仕様一定の時期まではカラーセレクトも可能です
Other Equipmentその他設備 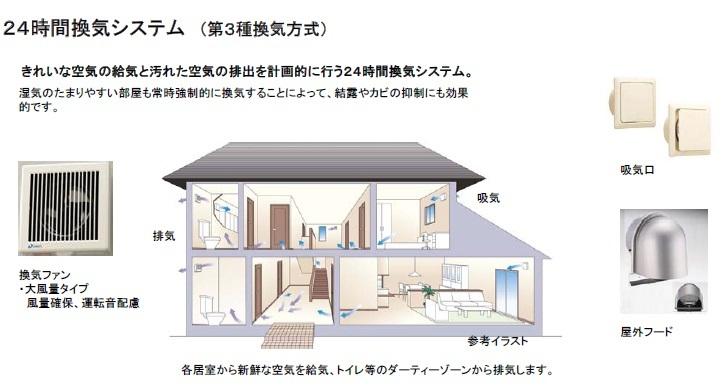 Clean air 24-hour ventilation system which performs plan to the discharge of the supply air and dirty air. By moisture easily accumulate room also forced ventilation at all times, It is also effective in the suppression of condensation and mold.
きれいな空気の給気と汚れた空気の排出を計画的に行う24時間換気システム。湿気のたまりやすい部屋も常時強制的に換気することによって、結露やカビの抑制にも効果的です。
Local photos, including front road前面道路含む現地写真 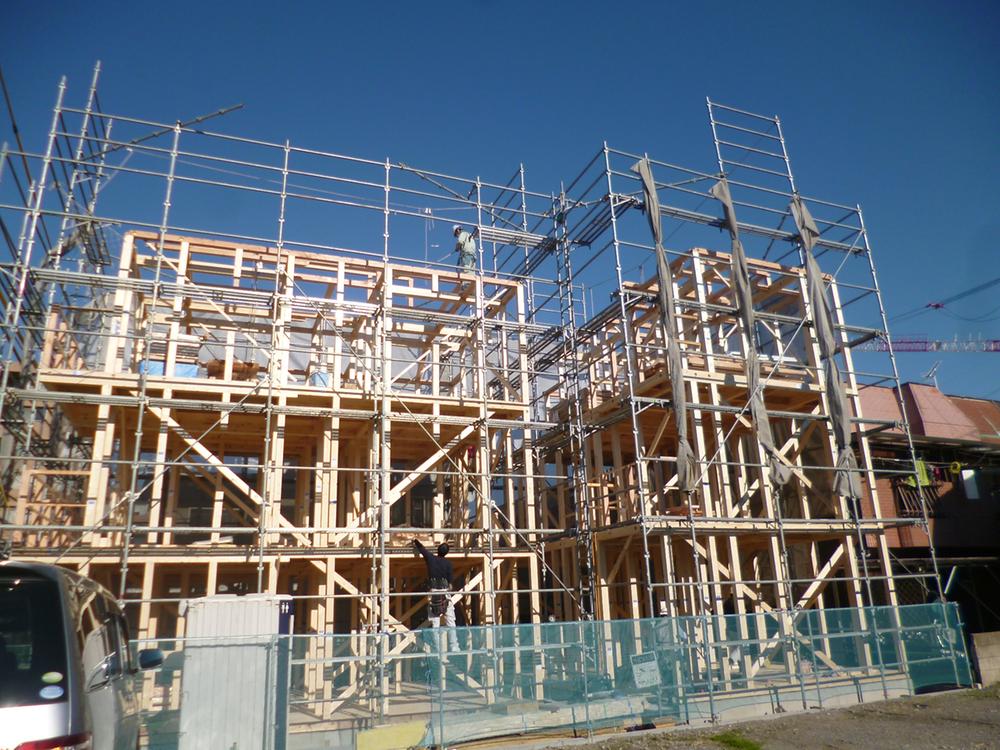 Local (12 May 2013) local photos from shooting west
現地(2013年12月)撮影西側から現地写真
Convenience storeコンビニ 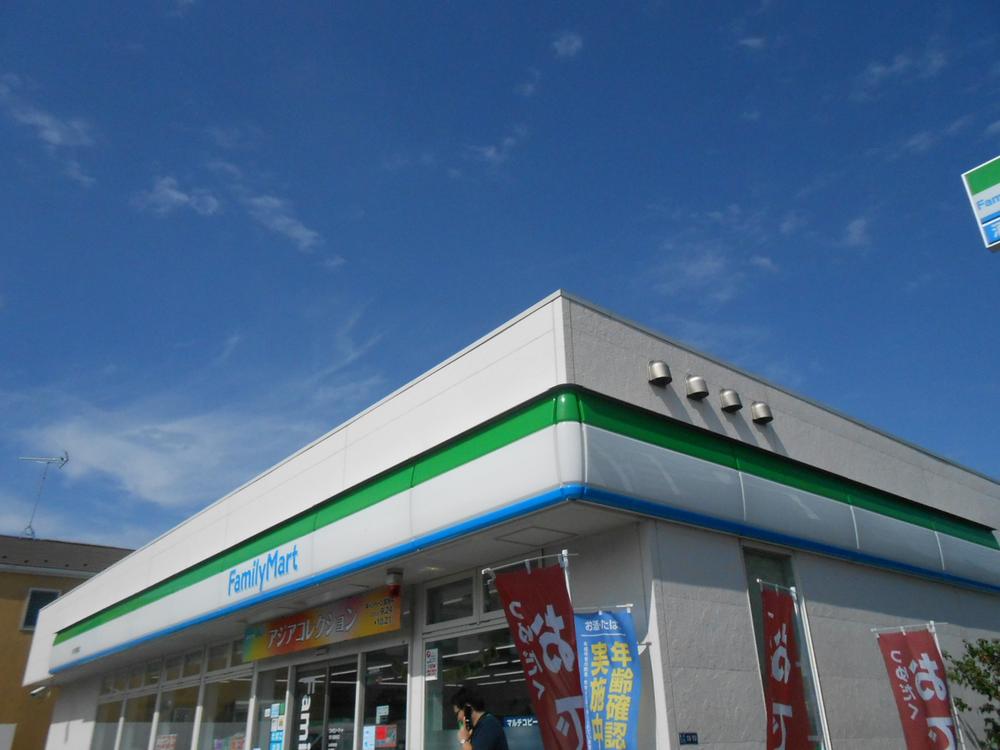 353m to FamilyMart Fukuei Ichikawa shop
ファミリーマート市川福栄店まで353m
Same specifications photos (Other introspection)同仕様写真(その他内観) 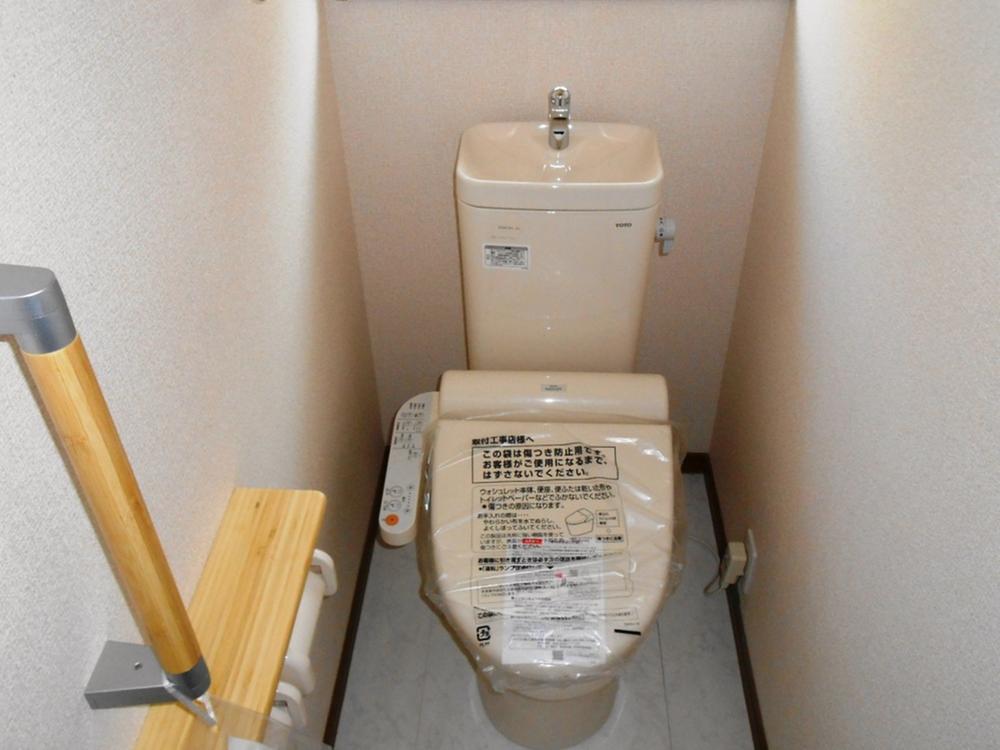 (1 Building) same specification
(1号棟)同仕様
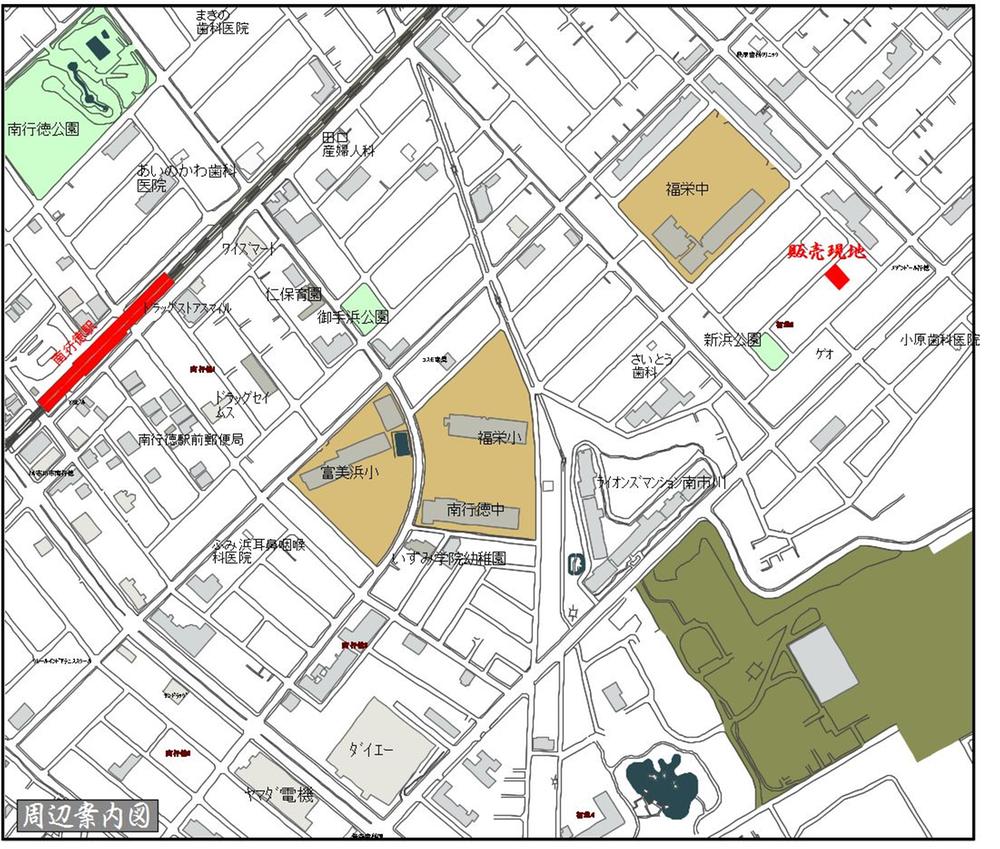 Local guide map
現地案内図
Other localその他現地 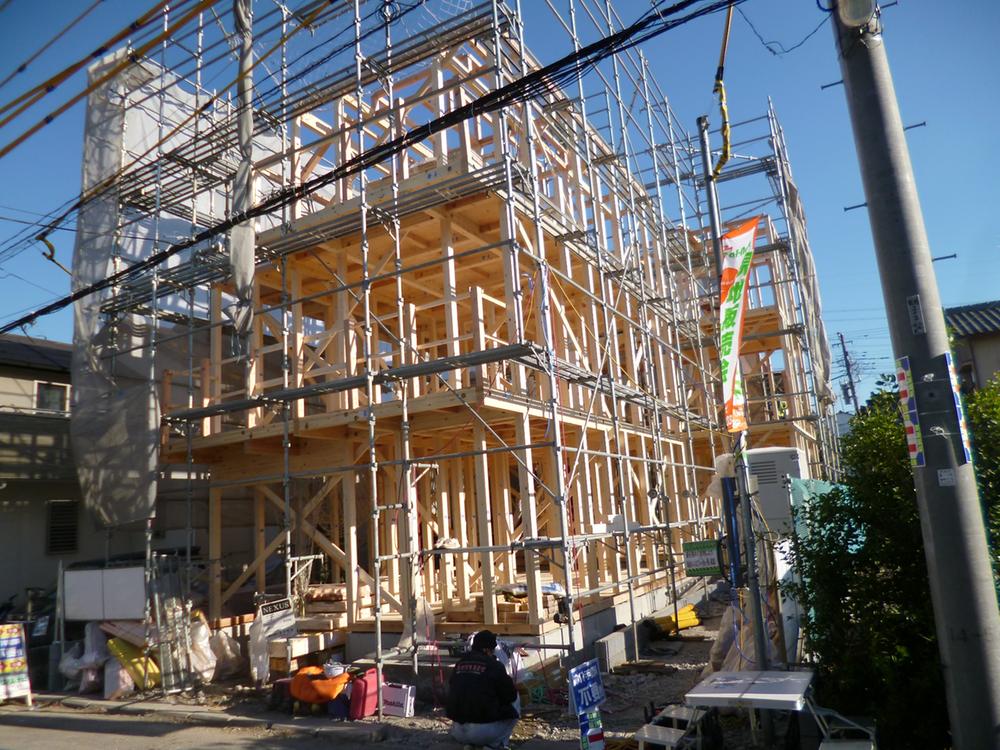 Local (12 May 2013) was taken completion of framework.
現地(2013年12月)撮影上棟しました。
Other Equipmentその他設備 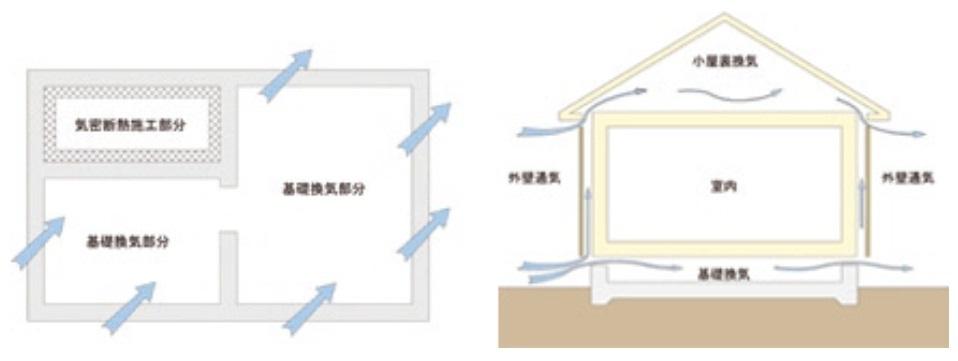 To prevent the deterioration of the building, It is important the elimination of under the floor of the moisture that causes corrosion of the structural part. In our property adopted in the standard "basic packing method", Of conventional construction method 1.5 ~ Exert twice the underfloor ventilation performance. To protect the foundation of the house from moisture, It works to improve the durability.
建物の劣化を防ぐには、構造部の腐食の原因となる床下の湿気の排除が重要です。当物件では「基礎パッキン工法」を標準で採用し、従来工法の1.5 ~ 2倍の床下換気性能を発揮。住宅の土台を湿気から守り、耐久性を向上させる働きがあります。
Convenience storeコンビニ  489m to Seven-Eleven Ichikawa Gyotoku shop
セブンイレブン市川行徳店まで489m
Same specifications photos (Other introspection)同仕様写真(その他内観) 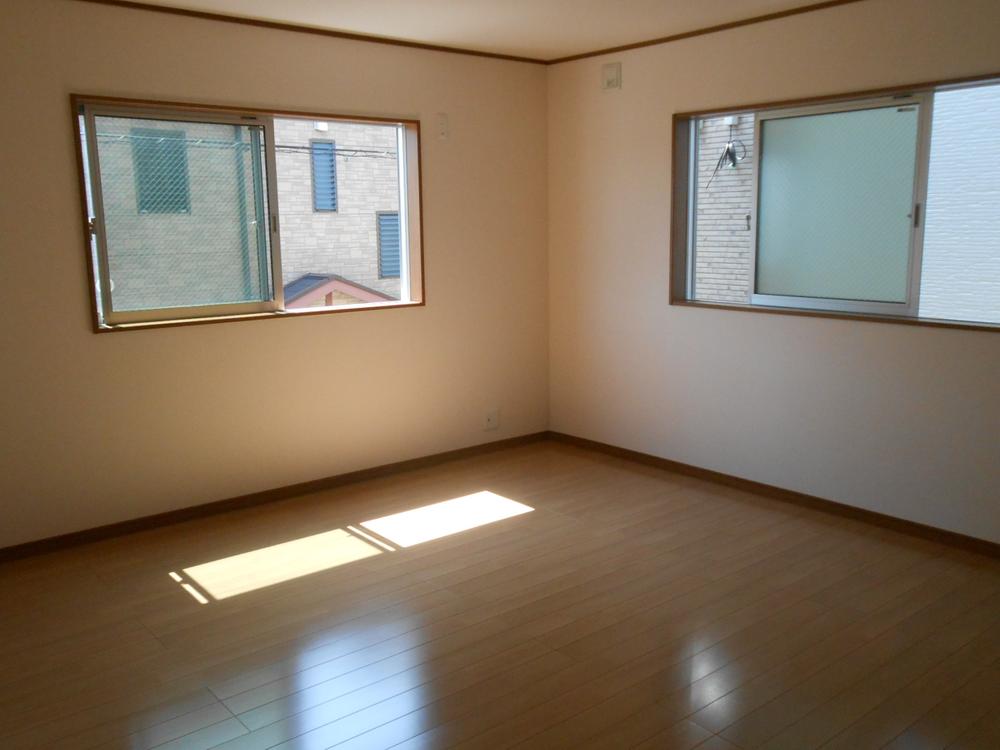 (1 Building) same specification
(1号棟)同仕様
Other localその他現地 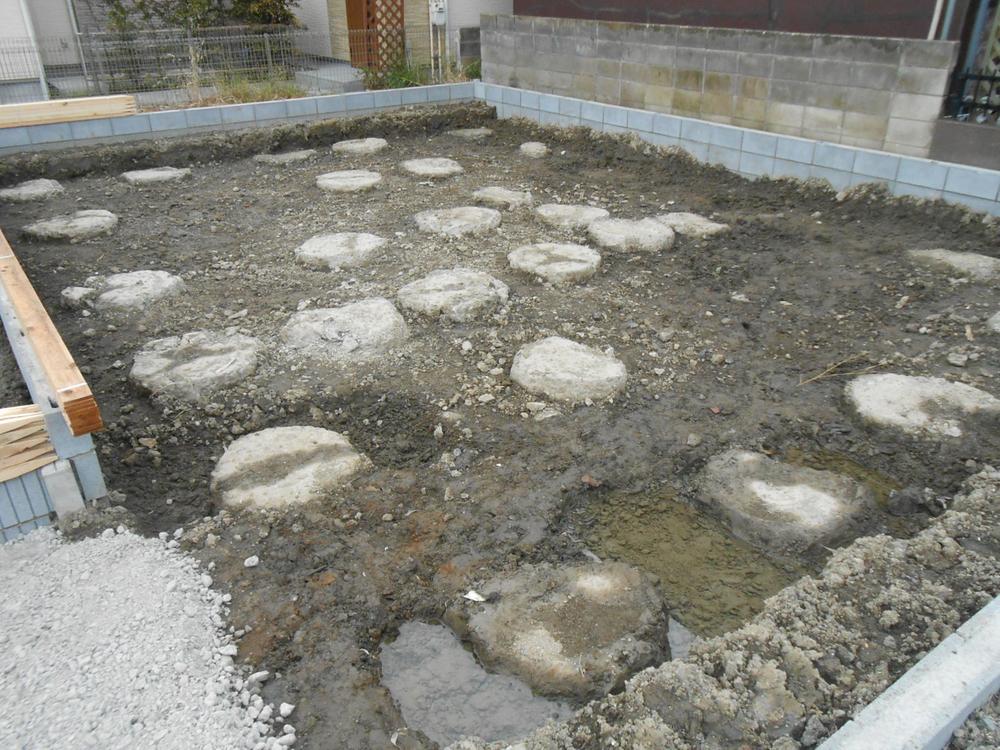 Local (11 May 2013) Shooting
現地(2013年11月)撮影
Other Equipmentその他設備 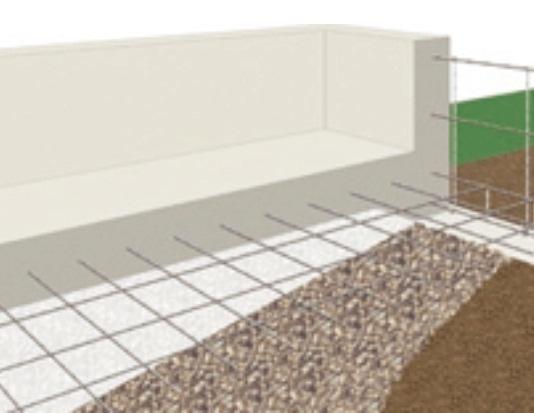 Standard adopted "rebar-filled concrete mat foundation" to the foundation. The base portion is Haisuji the 13mm rebar in a grid pattern in 200mm pitch, It made by pouring concrete. Because solid foundation to cover the basis of the whole ground, It can be transmitted to the ground by dispersing a load of the building, It is possible to improve the durability and earthquake resistance against immobility subsidence. or, Because under the floor over the entire surface is concrete will also be moisture-proof measures.
基礎に「鉄筋入りコンクリートベタ基礎」を標準採用。ベース部分には13mmの鉄筋を200mmピッチで碁盤目状に配筋し、コンクリートを流し込んで造ります。ベタ基礎は地面全体を基礎で覆うため、建物の加重を分散して地面に伝えることができ、不動沈下に対する耐久性や耐震性を向上することができます。又、床下全面がコンクリートになるので防湿対策にもなります。
Junior high school中学校 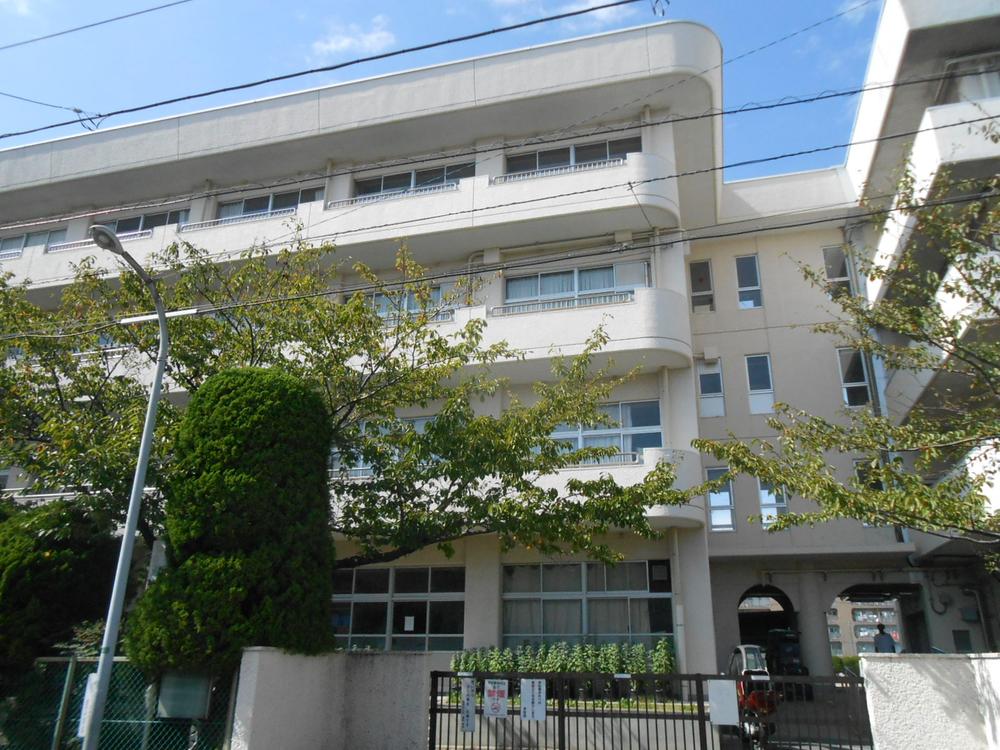 258m until Ichikawa Municipal Fukuei junior high school
市川市立福栄中学校まで258m
Other Equipmentその他設備 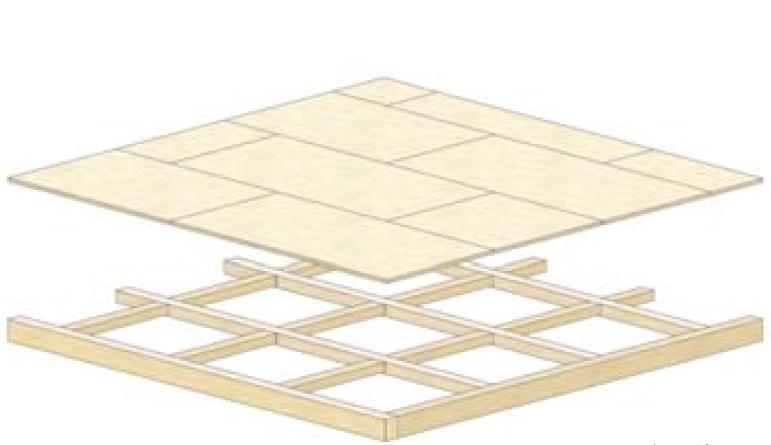 First floor and the thickness on the second floor of the floor was to select "Tsuyoshiyuka method" to lay the 24mm of plywood. This is a method that Tsukeru fastened directly to the foundation and beam structure for the surface material, By integrating the whole house the floor as one of the plane, It will be a very strong structure in force from the horizontal. To prevent twisting of the house, It provides excellent effect on earthquake resistance.
1階と2階の床に厚さが24mmの合板を敷く「剛床工法」を選びました。これは構造用面材を土台と梁に直接留めつける工法で、床をひとつの面として家全体を一体化することで、横からの力にも非常に強い構造となります。家屋のねじれを防止し、耐震性に優れた効果を発揮します。
Primary school小学校 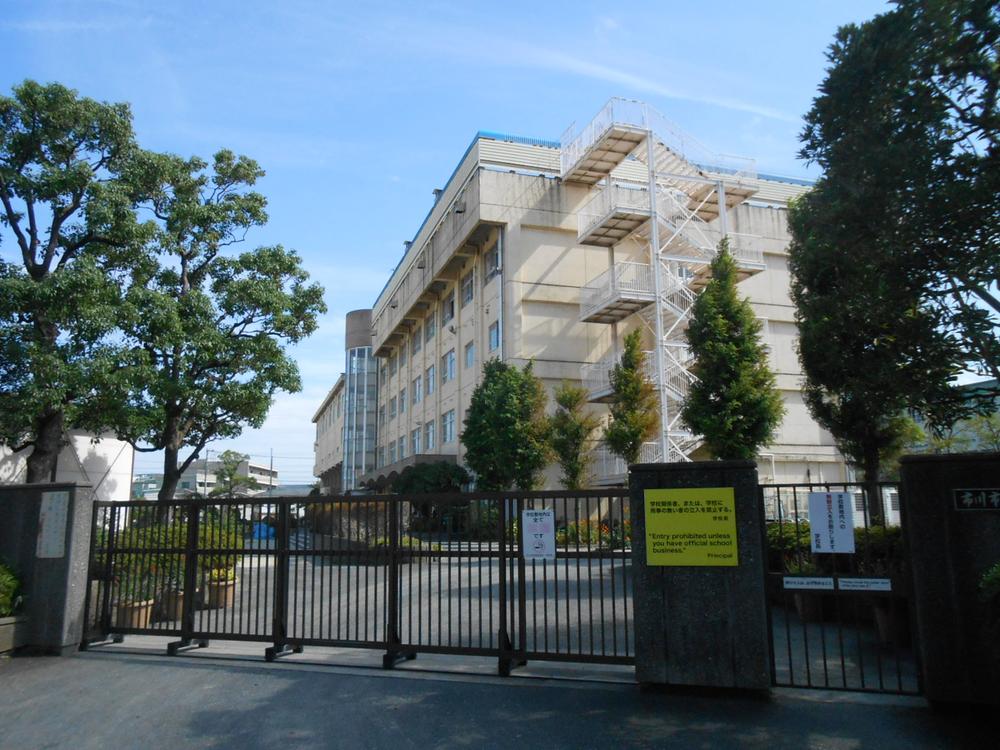 205m until Ichikawa Municipal Fukuei Elementary School
市川市立福栄小学校まで205m
Power generation ・ Hot water equipment発電・温水設備 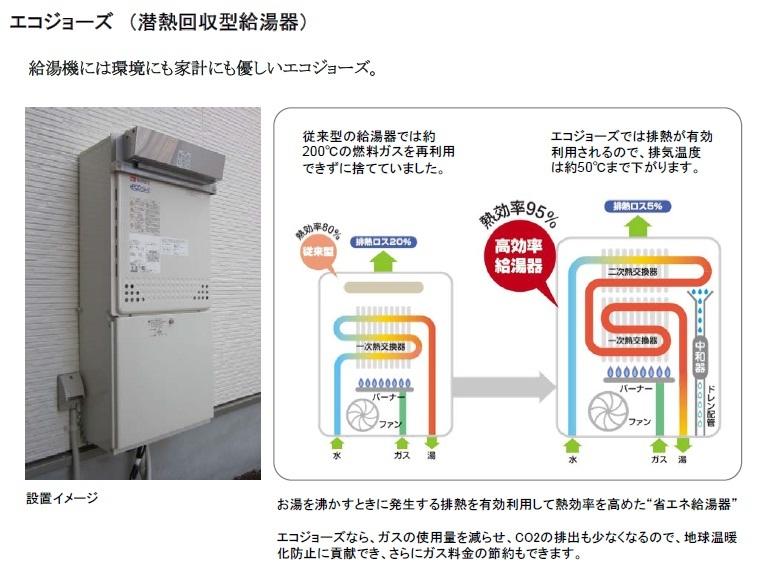 Enhance the thermal efficiency by effectively utilizing the waste heat that occurs when a boil water, If "energy-saving water heater" Eco Jaws, Herase the amount of gas, Since CO2 emissions also become less of, It can contribute to the prevention of global warming, In addition you can also save gas rates.
お湯を沸かすときに発生する排熱を有効利用して熱効率を高めた、“省エネ給湯器”エコジョーズなら、ガスの使用量を減らせ、CO2の排出も少なくなるので、地球温暖化防止に貢献でき、さらにガス料金の節約もできます。
Construction ・ Construction method ・ specification構造・工法・仕様 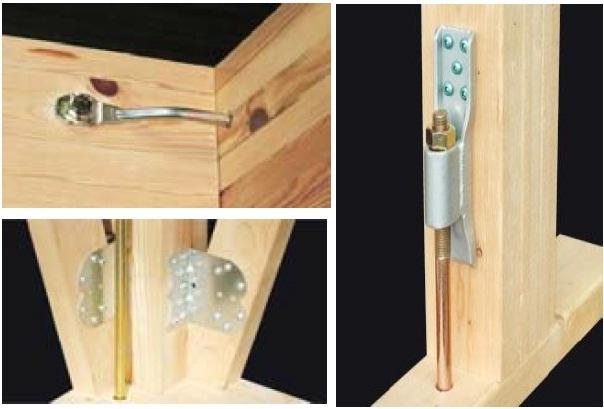 Adopt a "seismic hardware" is at the junction anchoring the structure material. Foundation ・ Foundation ・ Select the right man in the right place seismic hardware for each joint, such as pillars, Firmly Tightened the structure. It has extended durability prevents the building of distortion and collapse from the shaking caused by an earthquake
構造材をつなぎとめる接合部には「耐震金物」を採用。基礎・土台・柱など接合部ごとに適材適所な耐震金物を選び、構造体をしっかりと緊結します。地震による揺れから建物のゆがみや倒壊を防ぎ耐久性を高めています
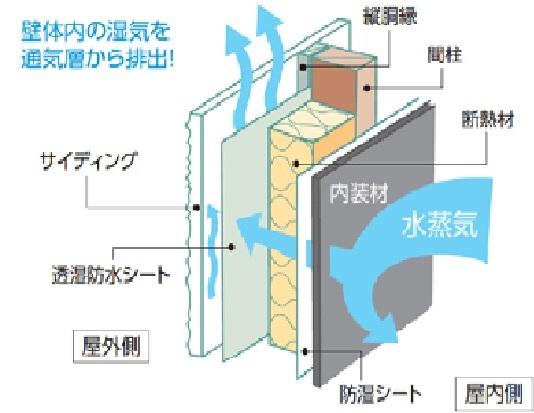 In this listing is, Using a ceramic system of siding on the outer wall finish,
当物件では、外壁仕上材に窯業系のサイディングを使用して、
Other Equipmentその他設備 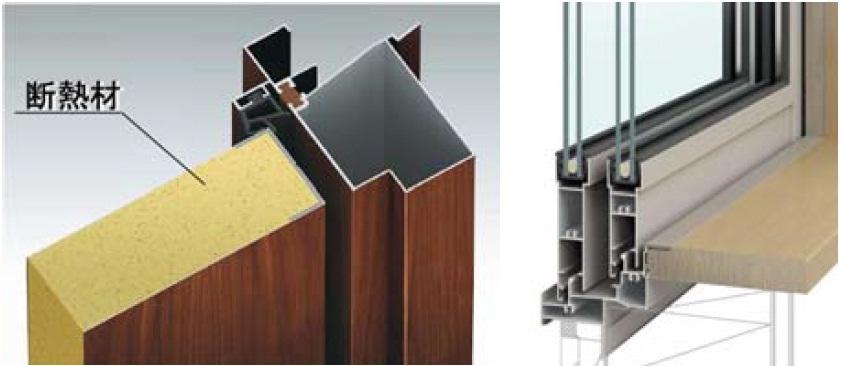 Residential insulation performance will depend largely on the performance of the opening.
住宅の断熱性能は開口部の性能に大きく左右されます。
Post office郵便局 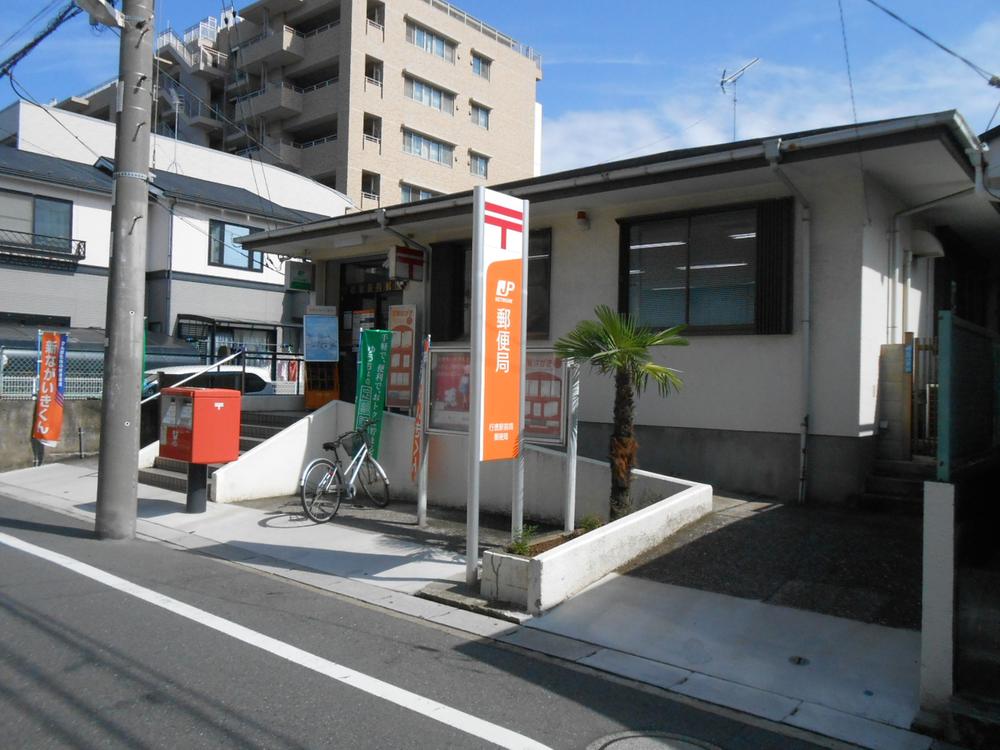 Gyotokuekimae 834m up to four post office
行徳駅前四郵便局まで834m
Supermarketスーパー 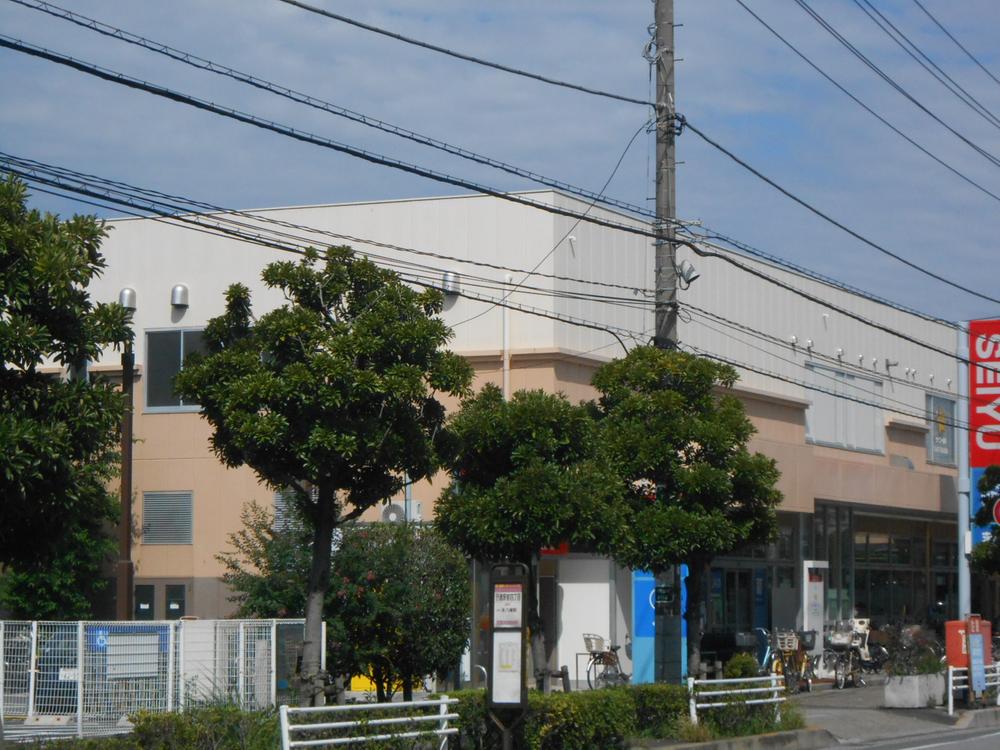 1000m to Seiyu Niihama shop
西友新浜店まで1000m
Park公園 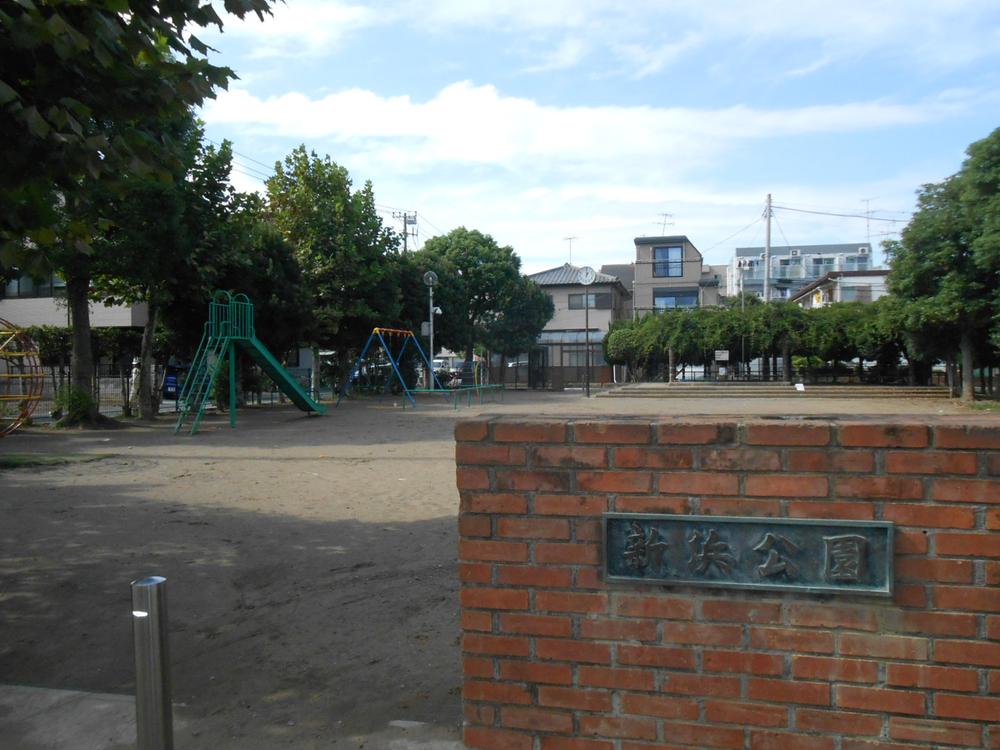 70m to Niihama park
新浜公園まで70m
Drug storeドラッグストア 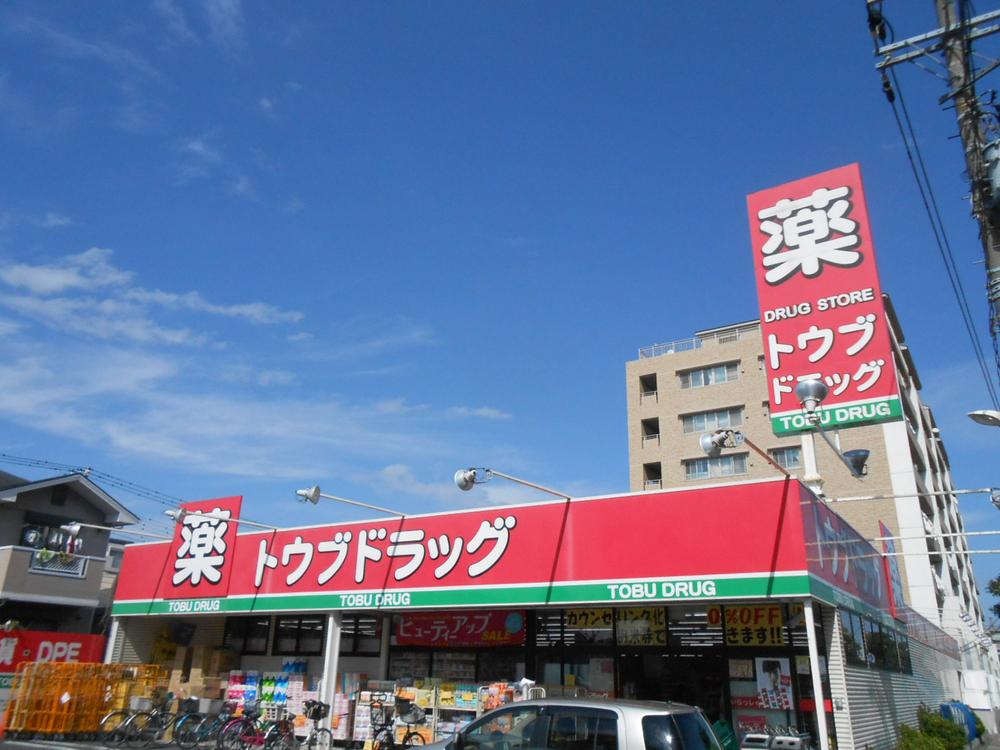 Until Matsumotokiyoshi 550m
マツモトキヨシまで550m
Location
| 




























